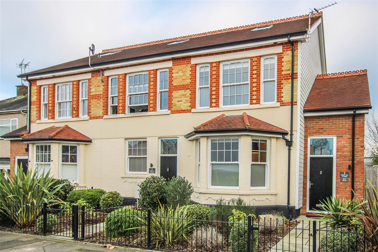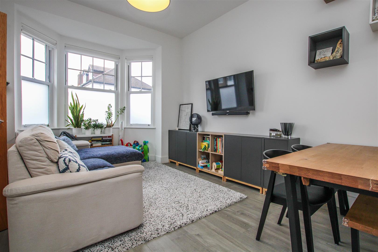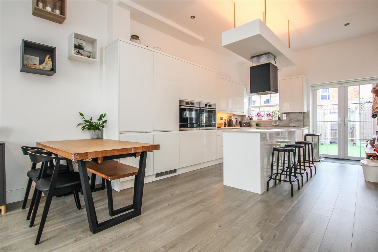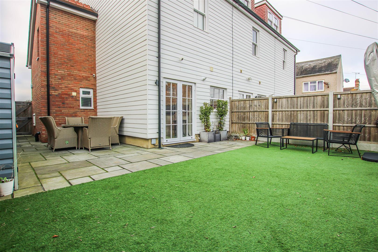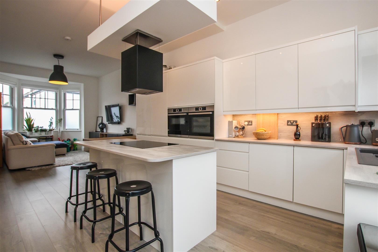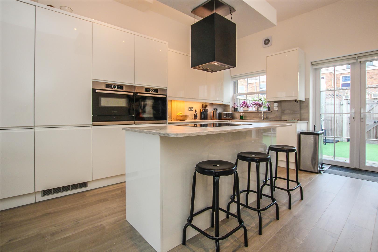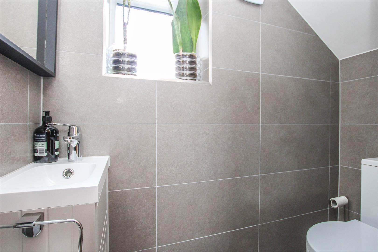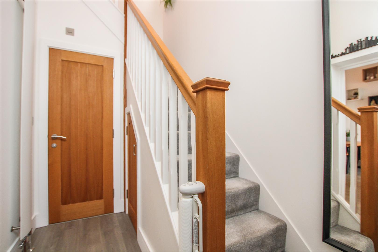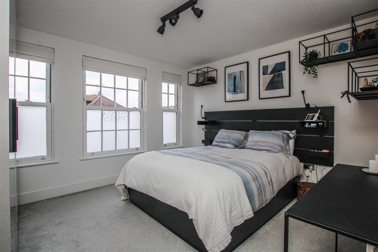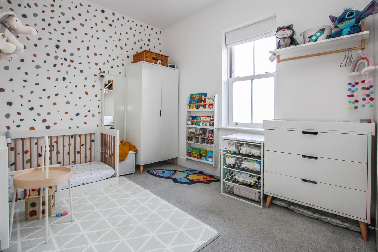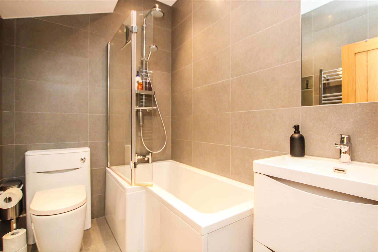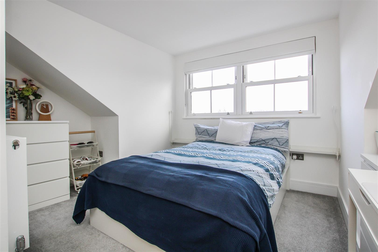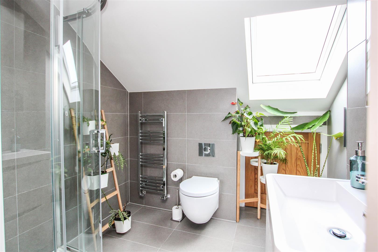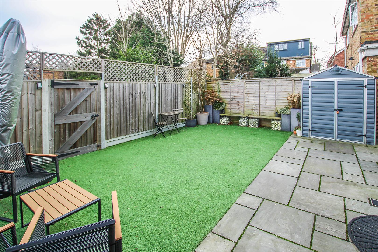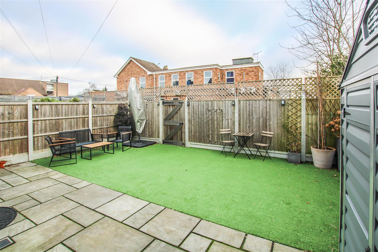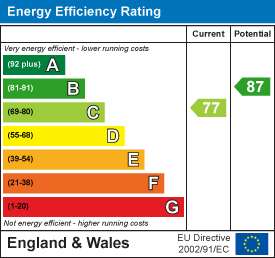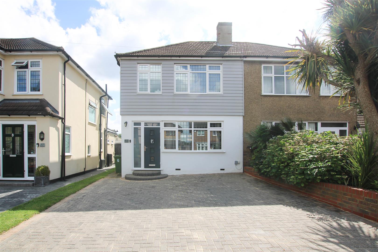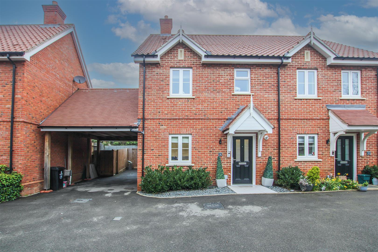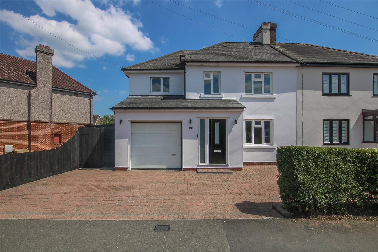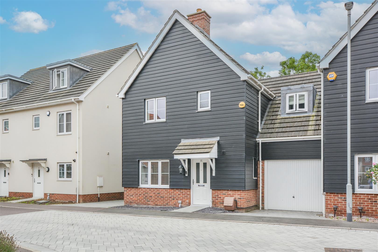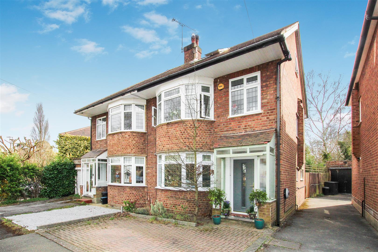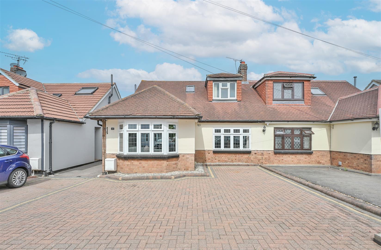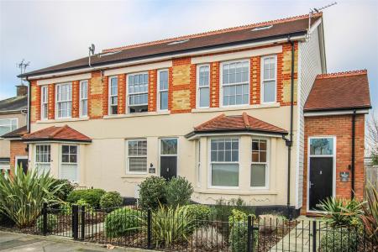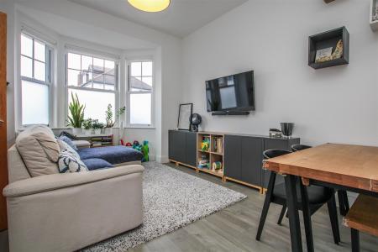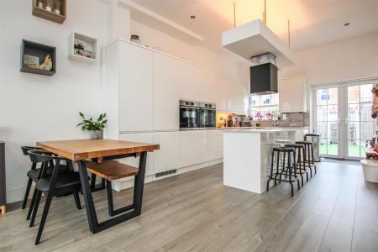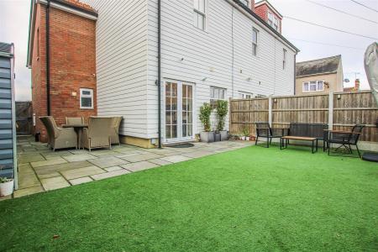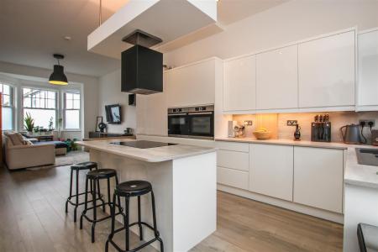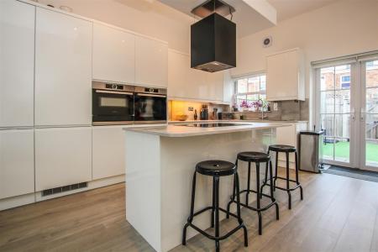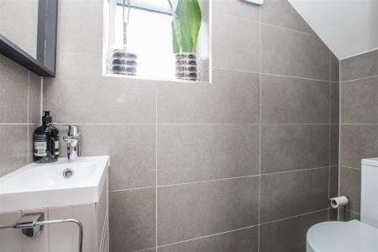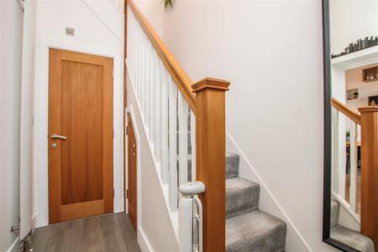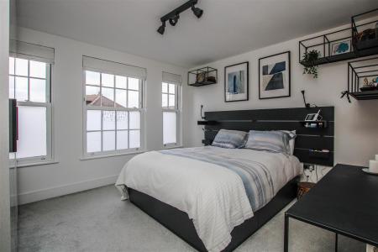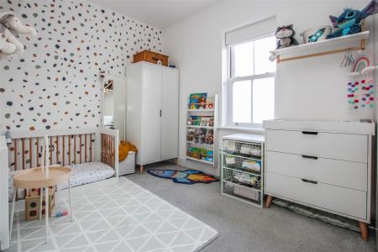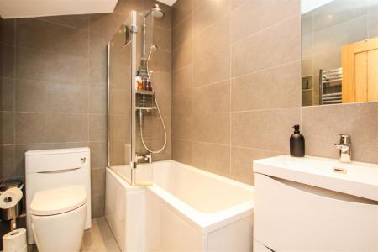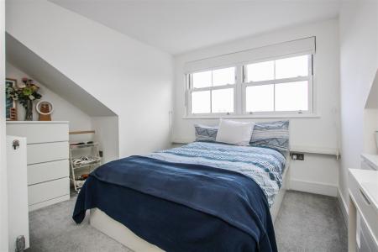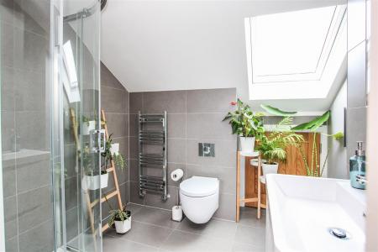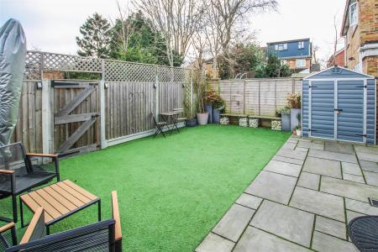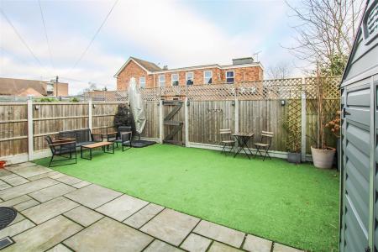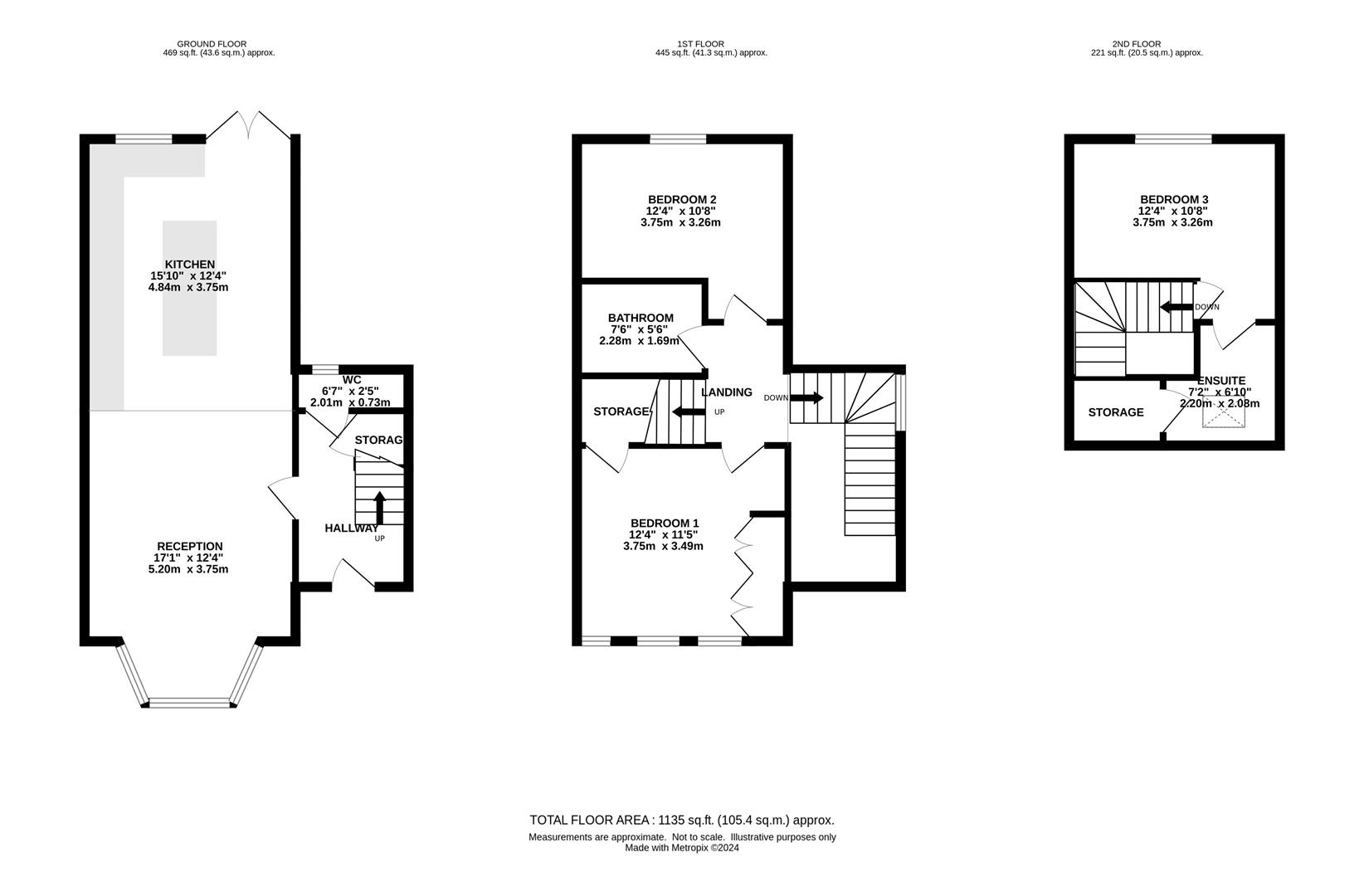- ATTRACTIVE SEMI DETACHED FAMILY HOME
- THREE BEDROOMS
- TWO BATHROOMS
- STUNNING OPEN PLAN KITCHEN
- GROUND FLOOR CLOAKROOM
- SET OVER THREE FLOORS
- HALF A MILE TO BRENTWOOD STATION
- LOCAL SHOPS & SERVICES NEARBY
3 Bedroom End of Terrace House for sale in Brentwood
**Guide Price - £575,000 - £600,000** Set within the highly popular Brackenwood development this very well presented three bedroom family home has the accommodation split over three floors and would make a perfect option for the growing family to move straight into. There are a good selection of local shops and services close by, whilst Brentwood high street, with its great range of shops, from small boutique style options to the larger, well known choices of Marks & Spencer or Sainsburys, is set just over half a mile away. For the commuters you have the rail option of Brentwood railway station, with its fast service into London and the new Elizabeth Line service, located just under half a mile away, plus for the road users there is easy nearby access to the M25/A12 and their onward links. The area benefits from a great selection of local schools to choose from, including the highly rated Holly Trees Primary School, plus for those craving exercise there are many gyms, classes or clubs to join, and a number of local parks or historic woodland for you to wander around.
Entrance Hallway -
Ground Floor Cloakroom - 2.01m x 0.74m (6'7 x 2'5) -
Living Room/Reception - 5.21m x 3.76m (17'1 x 12'4) -
Kitchen - 4.83m x 3.76m (15'10 x 12'4) -
First Floor Landing -
Bedroom One - 3.76m x 3.48m (12'4 x 11'5) -
Bedroom Two - 3.76m x 3.25m (12'4 x 10'8) -
Family Bathroom - 2.29m x 1.68m (7'6 x 5'6) -
Second Floor -
Bedroom Three - 3.76m x 3.25m (12'4 x 10'8) -
Ensuite Shower Room - 2.18m x 2.08m (7'2 x 6'10) -
Agents Note - As part of the service we offer we may recommend ancillary services to you which we believe may help you with your property transaction. We wish to make you aware, that should you decide to use these services we will receive a referral fee. For full and detailed information please visit 'terms and conditions' on our website www.keithashton.co.uk
Property Ref: 8226_32966677
Similar Properties
3 Bedroom Semi-Detached House | Guide Price £575,000
**Guide Price - £575,000 - £600,000** Presented throughout to an immaculately high standard is this extended three bedro...
3 Bedroom Semi-Detached House | £575,000
GUIDE PRICE £575,000 - £600,000. Set in this quiet and peaceful cul-de-sac within the sought after area of West Brentwoo...
4 Bedroom Semi-Detached House | Guide Price £575,000
** GUIDE RANGE £575,000 - £625,000 ** We are pleased to bring to the market this stunning four bedroom semi-detached fam...
Elm Gardens, Mountnessing, Brentwood
4 Bedroom Semi-Detached House | £590,000
We are delighted to present this stylish four-bedroom semi-detached family home, set within the 'The Elms' development i...
4 Bedroom Semi-Detached House | Guide Price £600,000
**Guide Price - £600,000 - £650,000** Within walking distance of the beautiful Thorndon Country Park is this four-bedroo...
Cadogan Avenue, West Horndon, Brentwood
4 Bedroom Semi-Detached House | Guide Price £600,000
** GUIDE PRICE £600,000 - £625,000 ** With views to the rear over West Horndon Village playing fields, and beyond over T...

Keith Ashton Estates (Brentwood)
26 St. Thomas Road, Brentwood, Essex, CM14 4DB
How much is your home worth?
Use our short form to request a valuation of your property.
Request a Valuation
