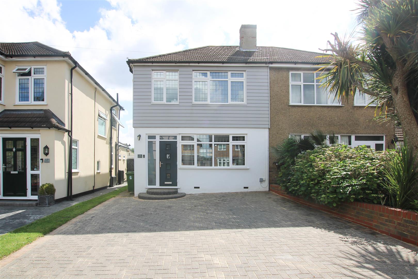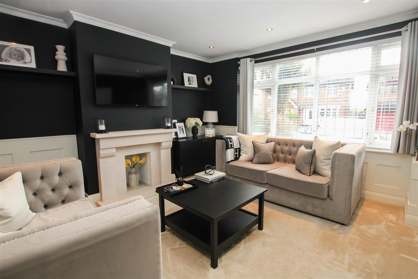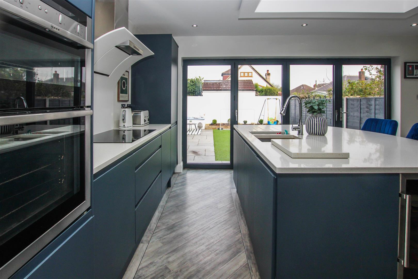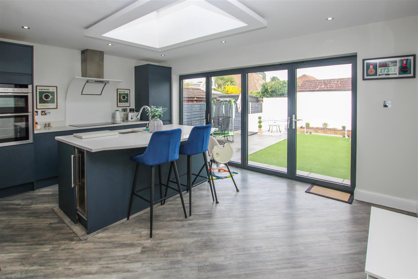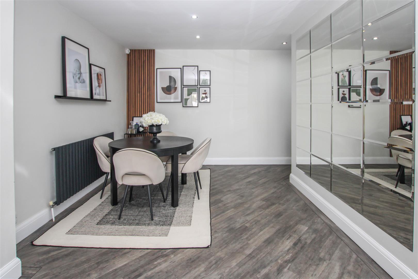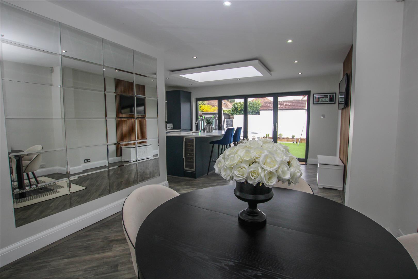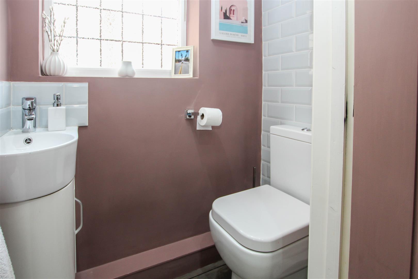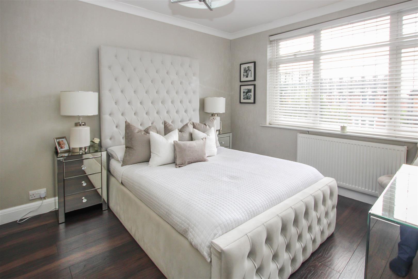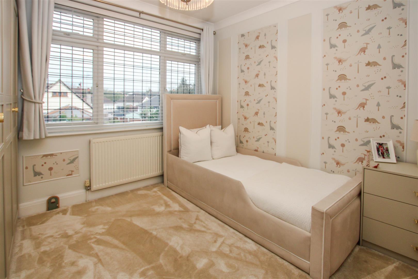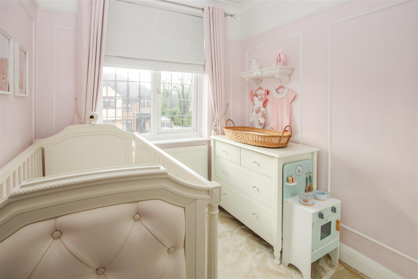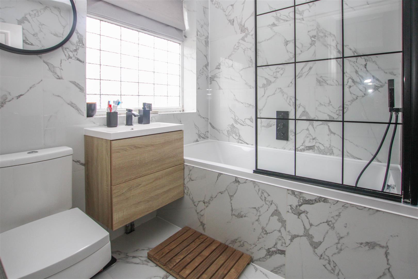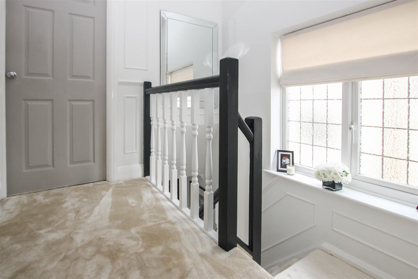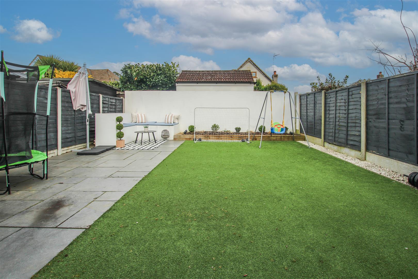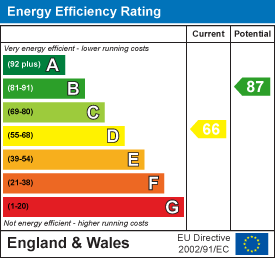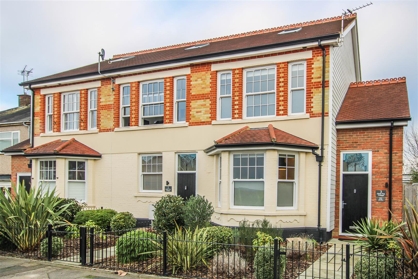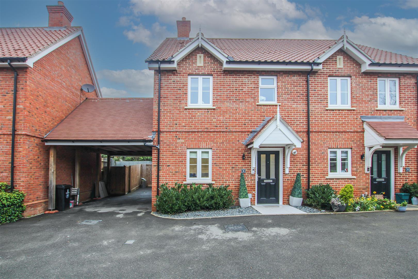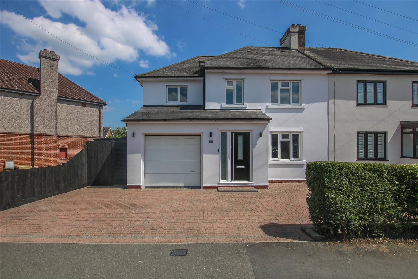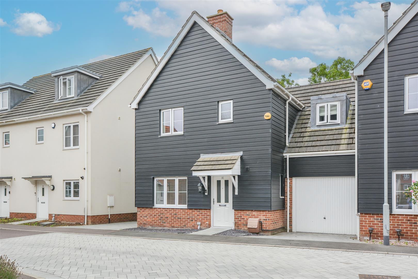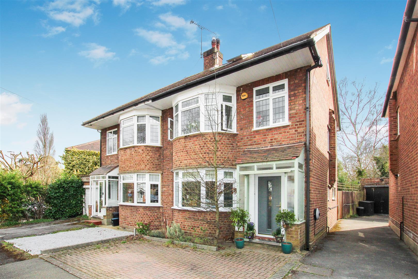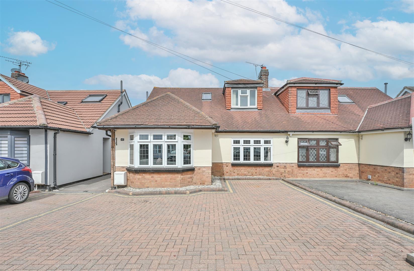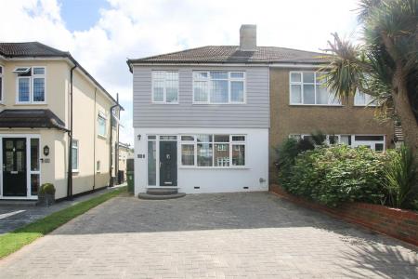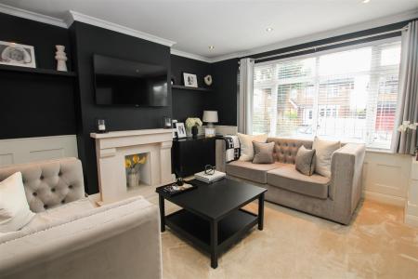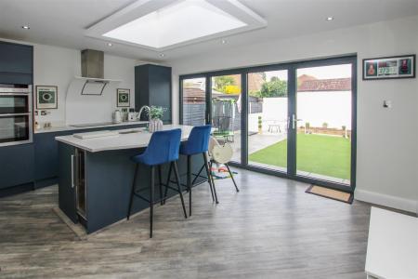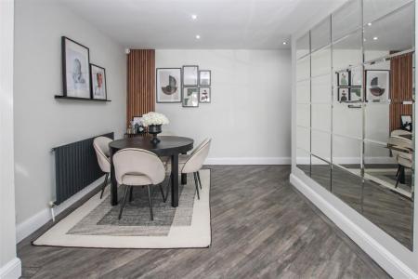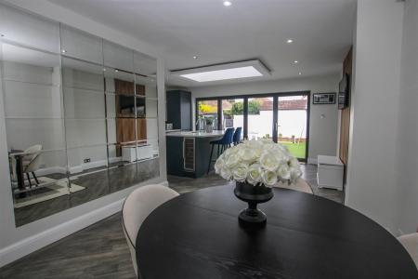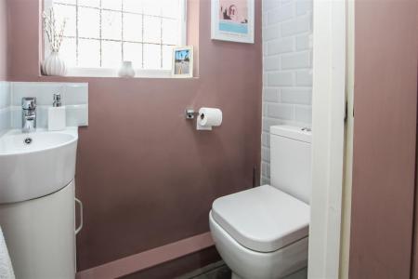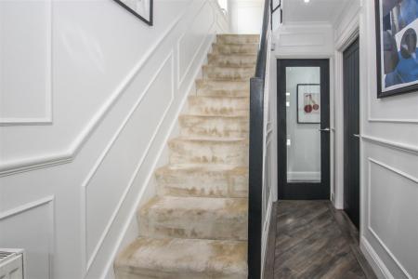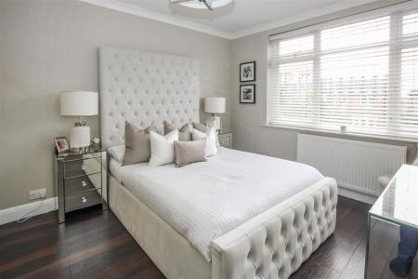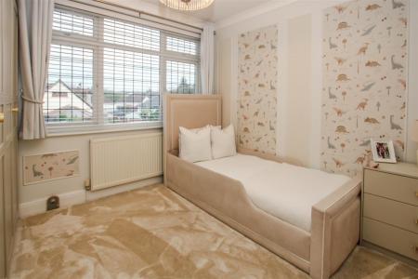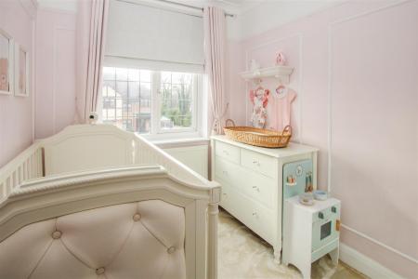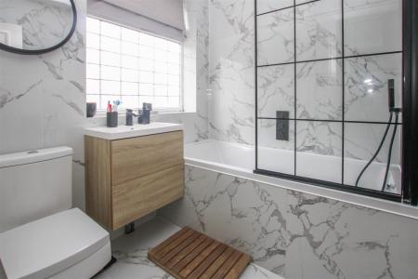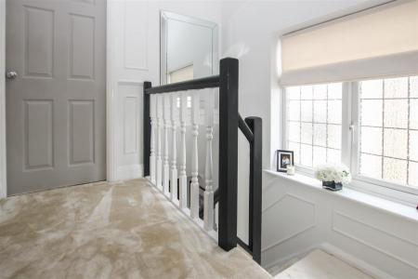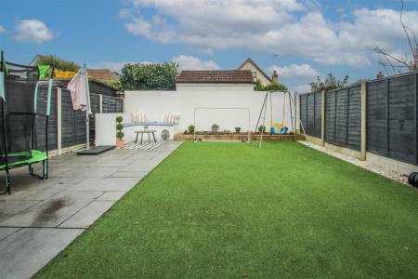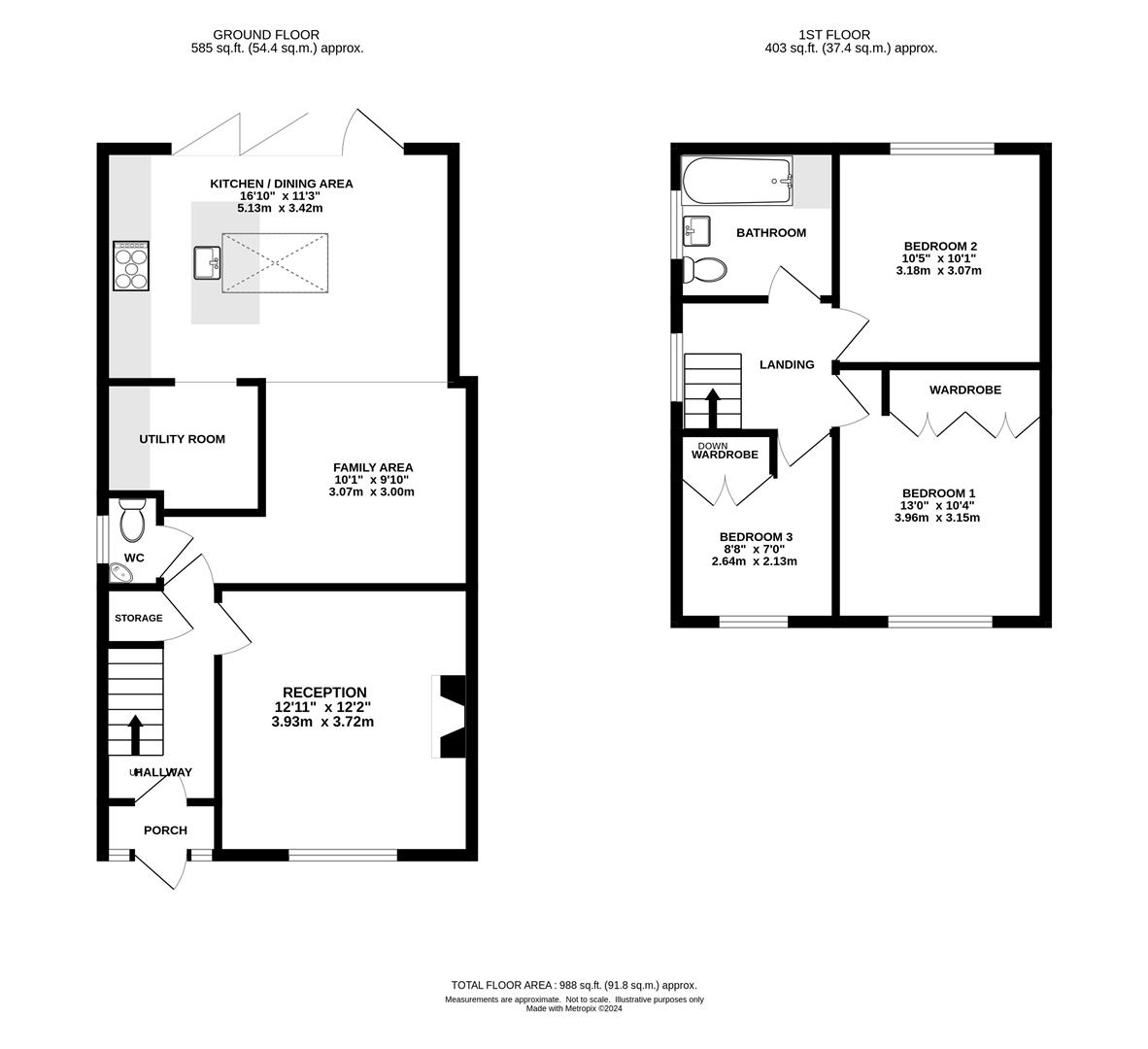- Exceptionally Well Presented
- St Peters School Catchment Area
- Ideally Suited For Young Couple or Young Family
- Ground Floor W/C & Utility Room
- Three Bedrooms
- Tastefully Re-Decorated Throughout
- Superb New Bathroom
- Easy To Maintain Garden
- Off-Road Parking
3 Bedroom Semi-Detached House for sale in Brentwood
**Guide Price - £575,000 - £600,000** Presented throughout to an immaculately high standard is this extended three bedroom semi-detached family home situated on the popular West side of Brentwood and within the prestigious St Peters school catchment area. To the ground floor there is a cosy reception room and a large, open-plan, kitchen / living / dining area with bi-fold doors opening out to the rear garden, along with a WC and utility room. While to the first floor there are three spacious bedrooms and a stunning family bathroom. the property also enjoys a private rear garden and ample off-street parking.
The internal accommodation commences with a welcoming entrance hallway that leads through to the principal reception room that is located towards the front of the property and is centred around a feature fireplace. The rear of the ground floor has been extended to afford a stunning, open-plan, kitchen / dining / family area which features a range of above and below counter storage units, ample worktop space, various integrated appliances and island unit. There is plenty of space for a dining table and chairs, and abundance of natural light from the sky light and bi-fold doors to the rear as well as access to the separate utility room and ground floor WC.
Heading upstairs, the master bedroom is a generously proportioned double room with the added benefit of built-in wardrobes. The second bedroom is another comfortable double room, again with integrated wardrobes. There is a third single bedroom to the front of the property and a contemporary family bathroom to complete the internal layout.
Externally, the rear garden commences with a paved patio area while the remainder is laid with artificial grass for easy maintenance. The front of the property has been block paved to provide off-street parking for several vehicles.
Property Ref: 8226_32984438
Similar Properties
Queen Street, Warley, Brentwood
3 Bedroom End of Terrace House | Guide Price £575,000
**Guide Price - £575,000 - £600,000** Set within the highly popular Brackenwood development this very well presented thr...
3 Bedroom Semi-Detached House | £575,000
GUIDE PRICE £575,000 - £600,000. Set in this quiet and peaceful cul-de-sac within the sought after area of West Brentwoo...
4 Bedroom Semi-Detached House | Guide Price £575,000
** GUIDE RANGE £575,000 - £625,000 ** We are pleased to bring to the market this stunning four bedroom semi-detached fam...
Elm Gardens, Mountnessing, Brentwood
4 Bedroom Semi-Detached House | £590,000
We are delighted to present this stylish four-bedroom semi-detached family home, set within the 'The Elms' development i...
4 Bedroom Semi-Detached House | Guide Price £600,000
**Guide Price - £600,000 - £650,000** Within walking distance of the beautiful Thorndon Country Park is this four-bedroo...
Cadogan Avenue, West Horndon, Brentwood
4 Bedroom Semi-Detached House | Guide Price £600,000
** GUIDE PRICE £600,000 - £625,000 ** With views to the rear over West Horndon Village playing fields, and beyond over T...

Keith Ashton Estates (Brentwood)
26 St. Thomas Road, Brentwood, Essex, CM14 4DB
How much is your home worth?
Use our short form to request a valuation of your property.
Request a Valuation
