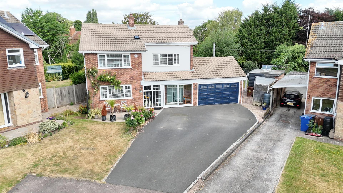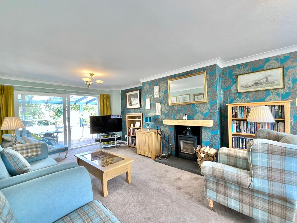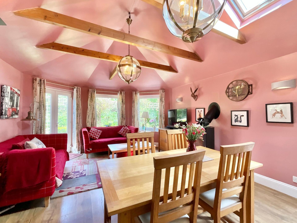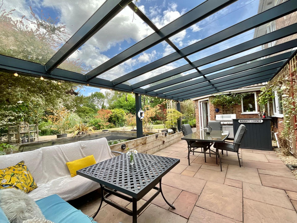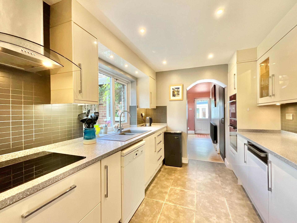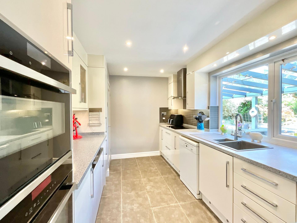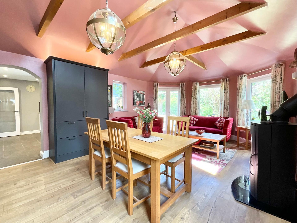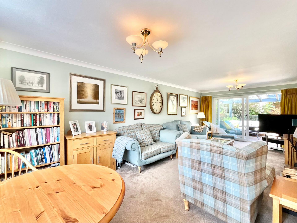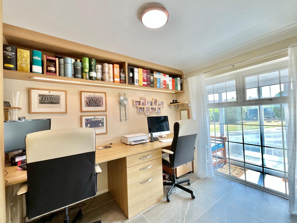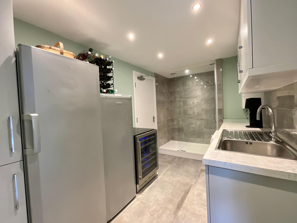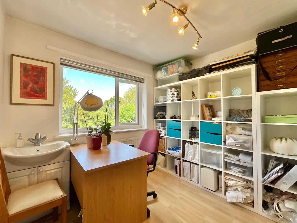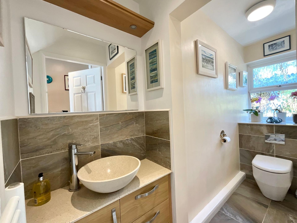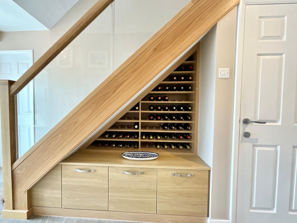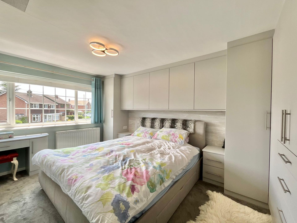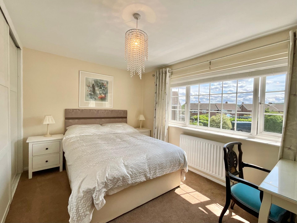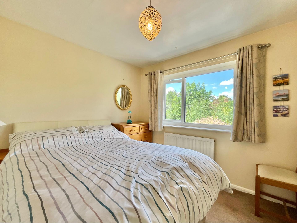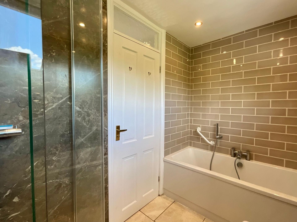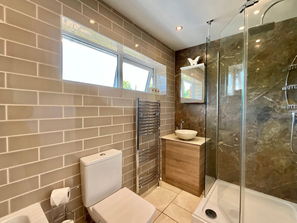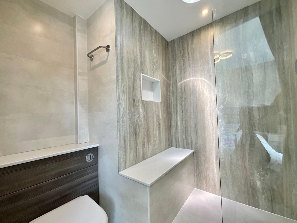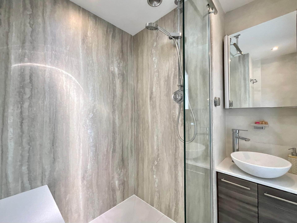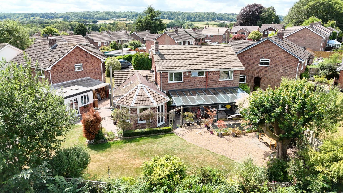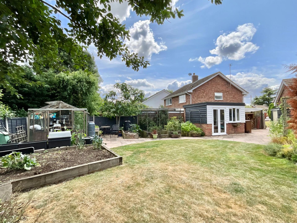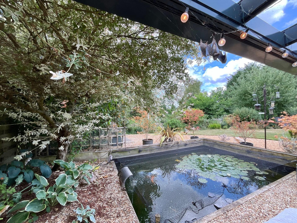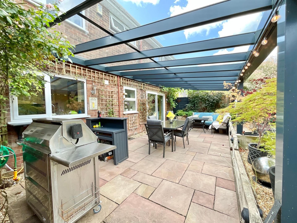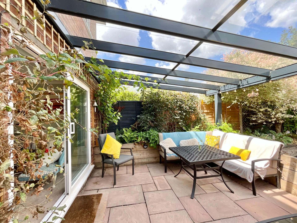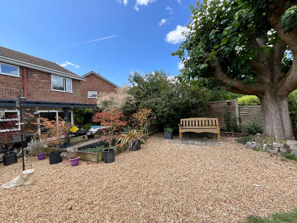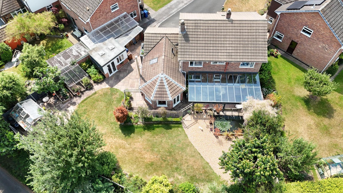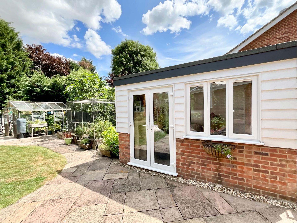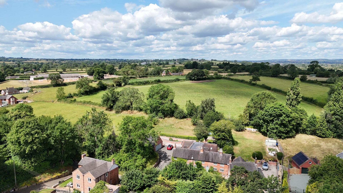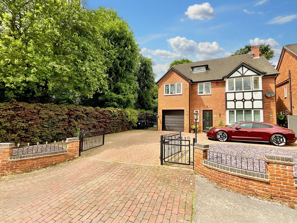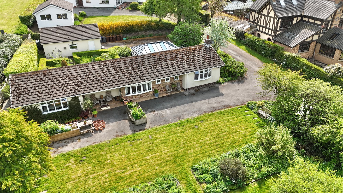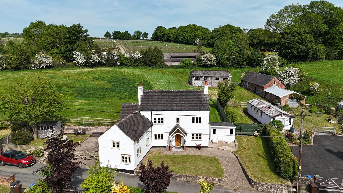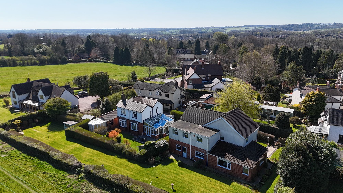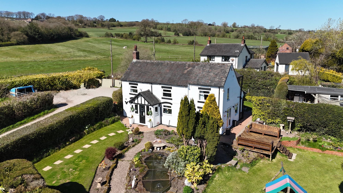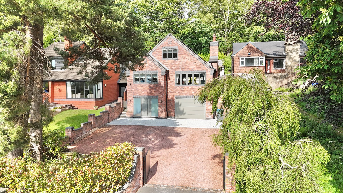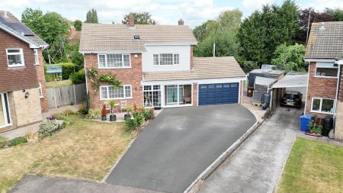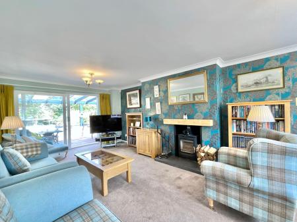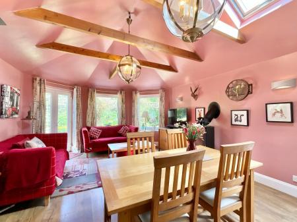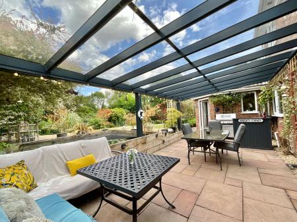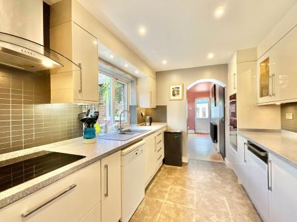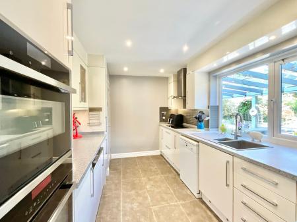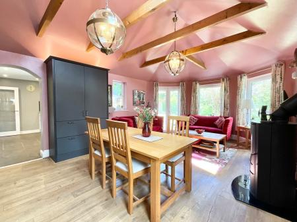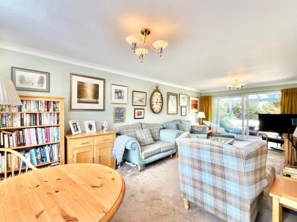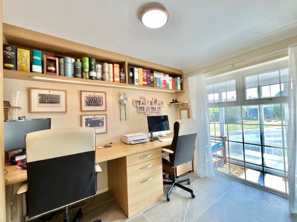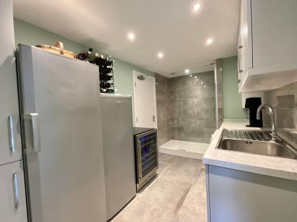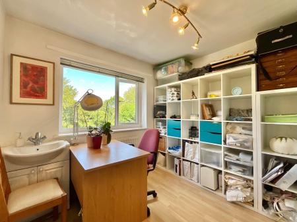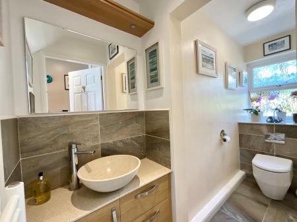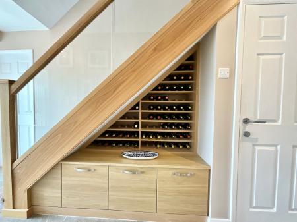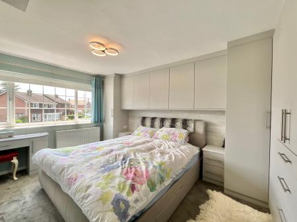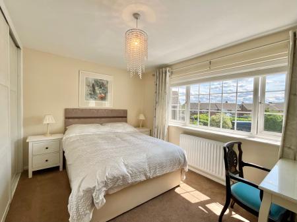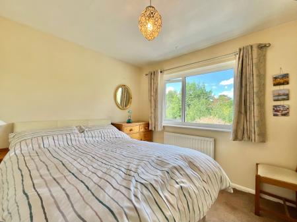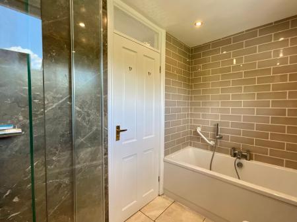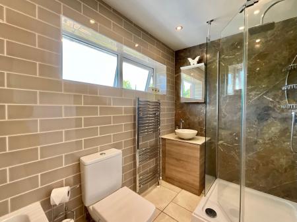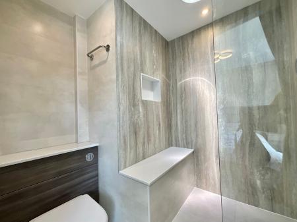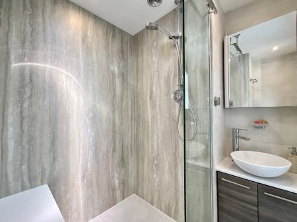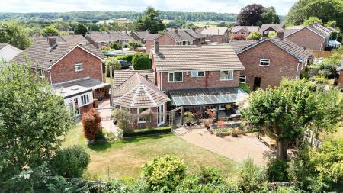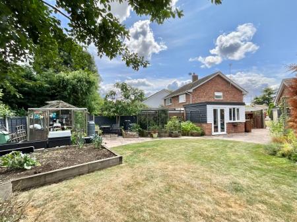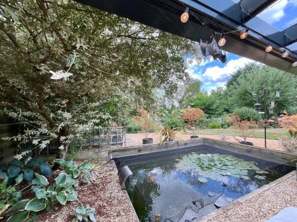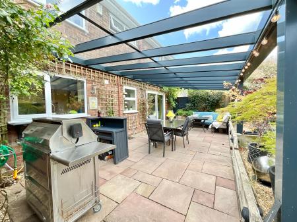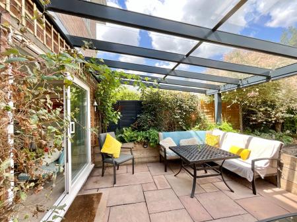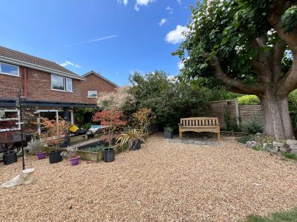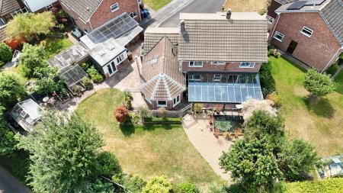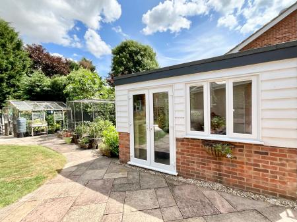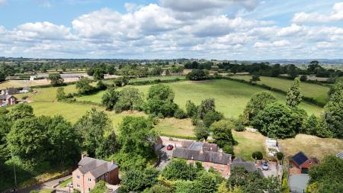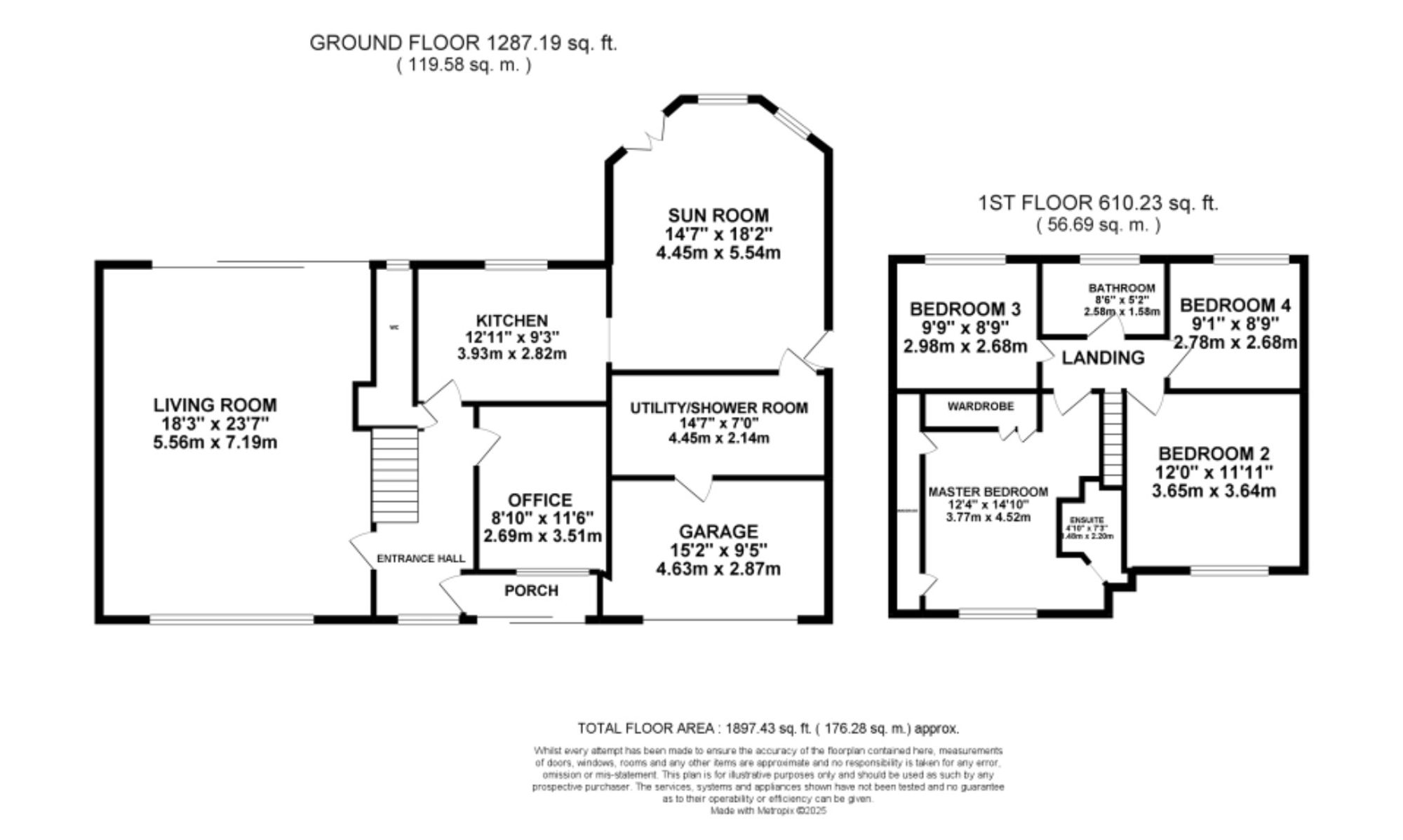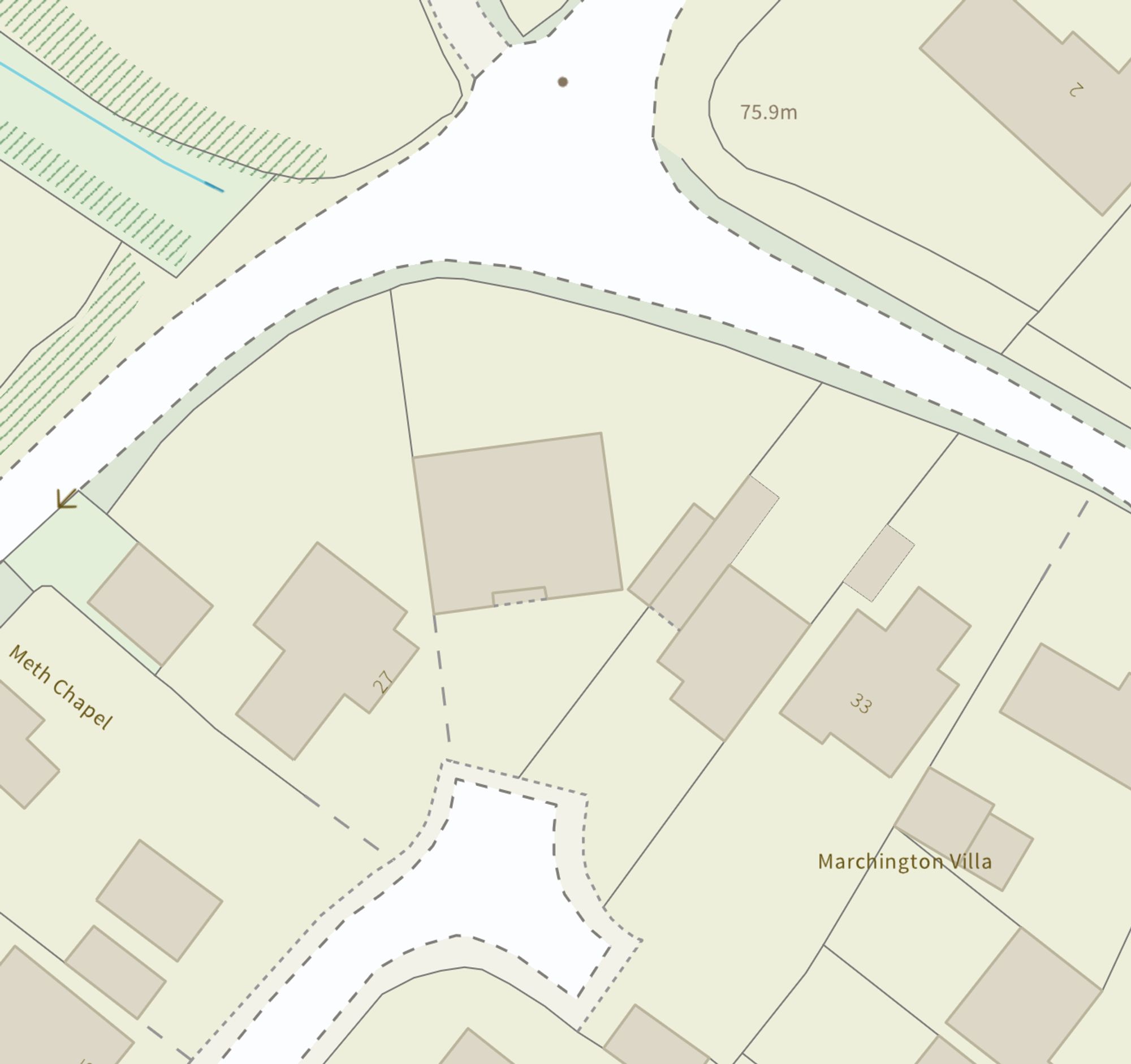- Hobby Studio ideal for work or creativity, expansive garden featuring pond, bar/BBQ area, garden sanctuary, glazed veranda, raised vegetable beds and green house with power and lighting.
- Vaulted Dining Extension & Separate Utility Extended dining space with oak beams and French doors, flowing from a kitchen with integrated appliances—plus a large utility and shower room
- Stylish Indoor-Outdoor Living Spacious dual-aspect lounge with wood burner and large sliding doors leading to a glazed-roof Indian stone veranda - perfect for all-season entertaining.
- Four Double Bedrooms & Sleek Ensuite! Including a super king-sized master with bespoke wardrobes and modern ensuite, plus a large family bathroom.
- Peacefully tucked in Marchington village within easy walking distance of all amenities, including the local church, village community shop, gastro pub, cricket, bowls and tennis clubs.
4 Bedroom Detached House for sale in Uttoxeter
“I Heard it Through the Grapevine…You’re chasing views and vintage wine!” Tucked into a peaceful corner of a cul-de-sac in the charming rural village of Marchington, this impressive four-bed detached home is your private retreat from the everyday! Designed for entertaining, unwinding, and living in tune with the seasons. Surrounded by mature greenery and generous garden space, the property sits behind a spacious driveway with parking for multiple vehicles. From the moment you arrive, its attractive frontage and entrance porch set the tone for the quality and warmth inside. Step into a welcoming hallway where oak and glass staircase details add elegance, complete with a cleverly designed wine rack and tucked neatly away behind is convenient WC and vanity sink. The dual-aspect living room is generous and light-filled, featuring a wood-burning stove and large sliding doors that open onto an expansive Indian stone veranda with a glazed roof - perfect for enjoying indoor-outdoor living all year round. A generous purpose built office with internet connection with ample storage space. Floor to ceiling oak cupboards and double fitted desk space with drawer units. Display shelving, whisky collection not included. At the heart of the home, the thoughtfully designed kitchen includes a built-in a water softener, integrated appliances including a ceramic hob, double oven, and fridge-freezer, all flowing into a stunning vaulted dining room extension with oak ceiling beams and double French doors leading out to the garden. From here, a door leads to a large utility and shower room with overhead storage - cleverly adapted from part of the original garage and also accessible internally. Here there is plumbing for a washing machine and space for tumble dryer, fridge/freezer, with plenty of electrical sockets. The remaining garage section features an electric up-and-over door and provides great storage or workshop potential. Upstairs, four generous double bedrooms provide space for family, guests, or hobbies. The master suite accommodates a super king-sized bed, includes bespoke fitted wardrobes, and features a sleek ensuite shower room. The main bathroom offers both a bath and a separate shower enclosure, WC, and modern vanity sink. Outside, the real show begins. Step out onto the expansive glazed-roof veranda, seamlessly extending your living space whatever the weather. Whether you're hosting a summer gathering or enjoying a peaceful glass of wine in the rain, this space invites you to slow down and savour. Beyond, a private garden sanctuary unfolds - complete with mature planting, a pond, BBQ/bar area, greenhouse with power and lighting, raised vegetable beds, and outdoor lighting - all set within a generous lawned plot. For creatives, remote workers, or those seeking peaceful space, a detached, purpose- hobby room built with heating, lighting, and internet cabling is the perfect studio, retreat, or home office. Next to here is an undercover large log store with ample space alongside. More than a home, this is your own vine-covered escape where the breeze stirs the trees, evenings stretch out with a glass in hand, and life flows with ease, warmth, and rural rhythm. Whether you're seeking space to grow, room to create, or simply a peaceful place to savour the seasons - this home delivers it all, with a view worth toasting.
Energy Efficiency Current: 71.0
Energy Efficiency Potential: 76.0
Important Information
- This is a Freehold property.
- This Council Tax band for this property is: E
Property Ref: 607c803d-7b02-451d-bf0d-f936dc46364c
Similar Properties
St. Peters Lane, Blythe Bridge, ST11
5 Bedroom Detached House | Offers Over £550,000
5-bed family home on St. Peters Lane in Blythe Bridge, with church views. Modern kitchen, garden, ample parking, private...
3 Bedroom Detached Bungalow | £550,000
Detached 3-bed bungalow in Dilhorne, Staffordshire Moorlands. Spacious living areas, modern kitchen, garden room, genero...
4 Bedroom Detached House | Offers in excess of £550,000
Charming farmhouse in Caverswall village with pretty frontage and spacious gardens. Welcoming interiors with period feat...
Caverswall Road, Blythe Bridge, ST11
5 Bedroom House | £575,000
A five bedroom detached property situated in the lovely village of Blythe Bridge, a quiet location with the Staffordshir...
Whitehurst Lane, Dilhorne, ST10
3 Bedroom Cottage | Guide Price £600,000
*GUIDE PRICE - £600,000-620,000* 3-bed home Milngarran with 1.25 acres of land. Modern interiors, stunning views, garden...
Lightwood Road, Stoke-On-Trent, ST3
3 Bedroom Detached House | Offers in excess of £650,000
Dazzling self-built detached home on prestigious Lightwood Road. Fantastic entertaining space over three floors. Stunnin...

James Du Pavey Estate Agents (Cheadle)
Cheadle, Staffordshire, ST10 1UY
How much is your home worth?
Use our short form to request a valuation of your property.
Request a Valuation
