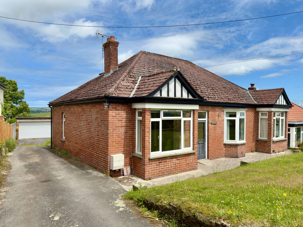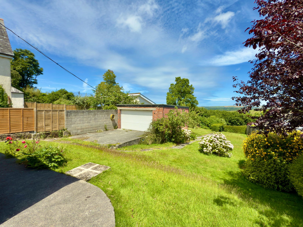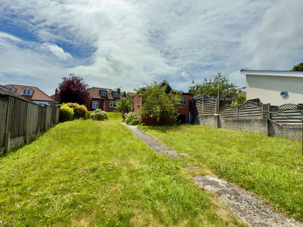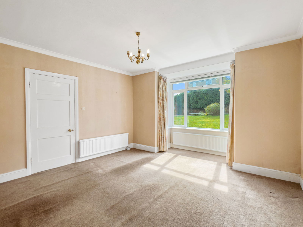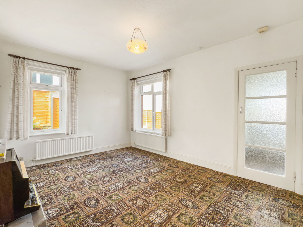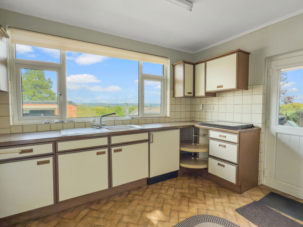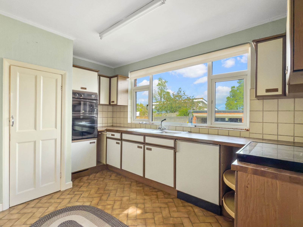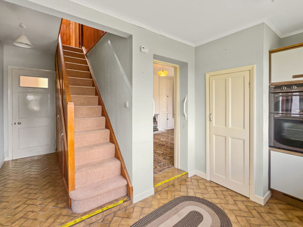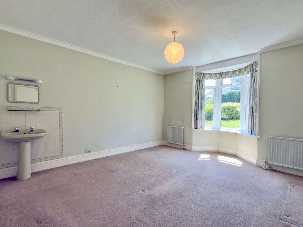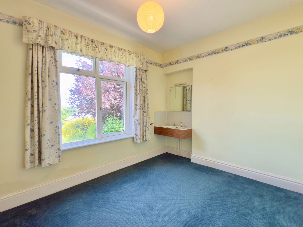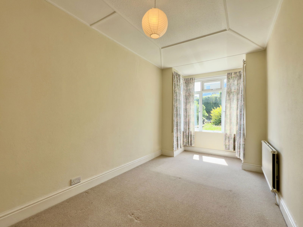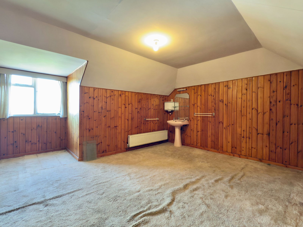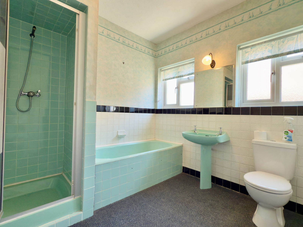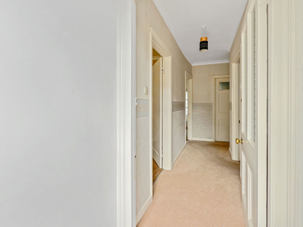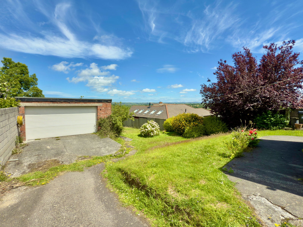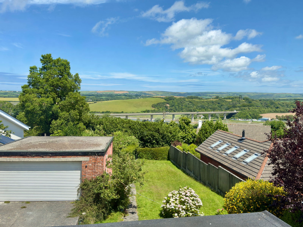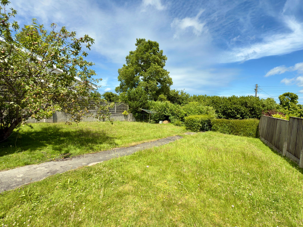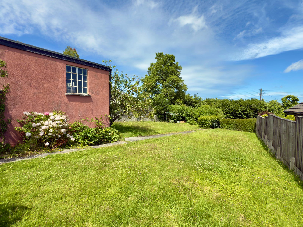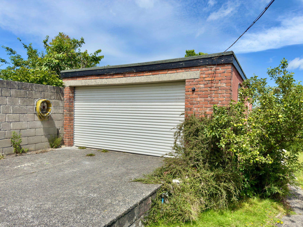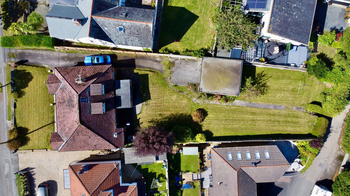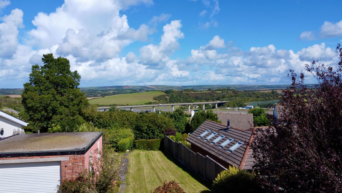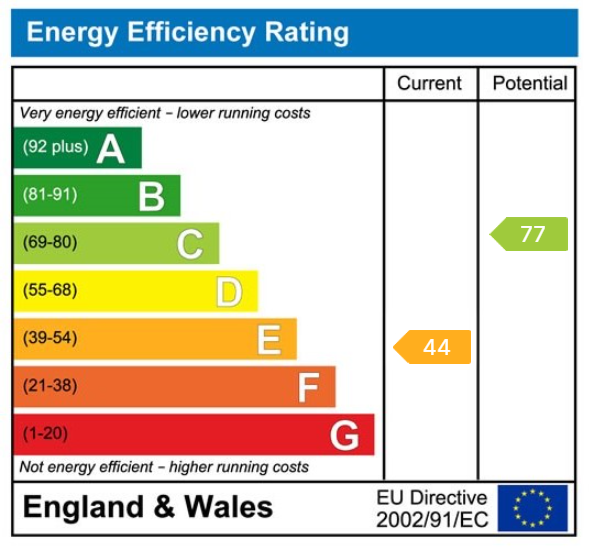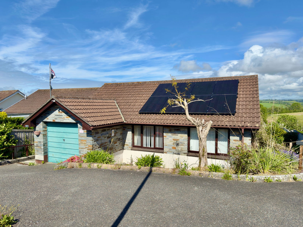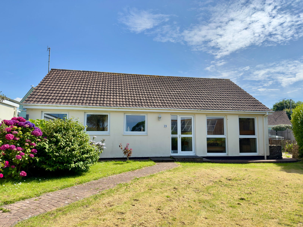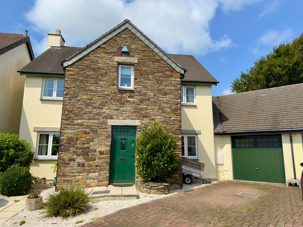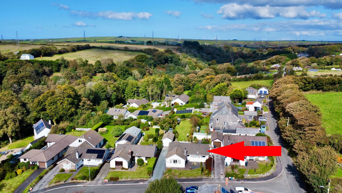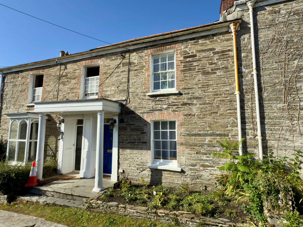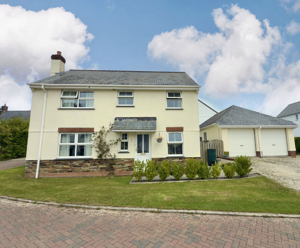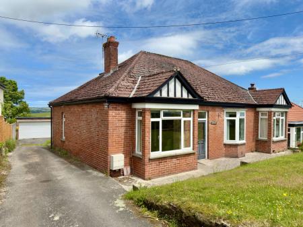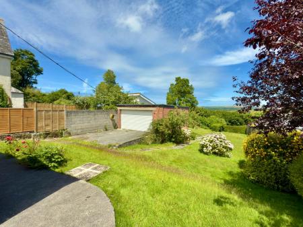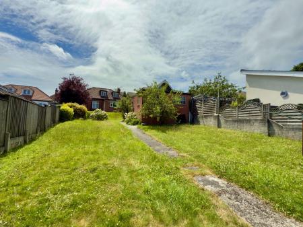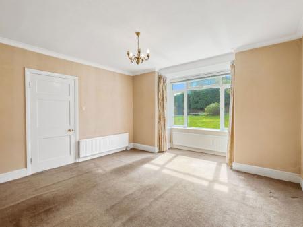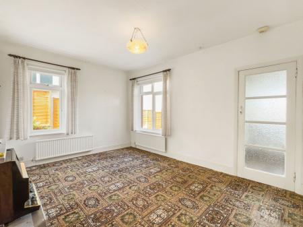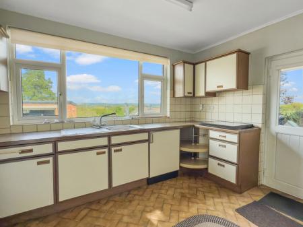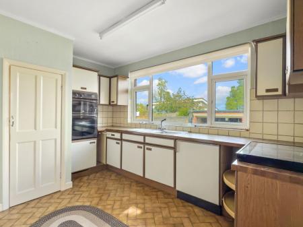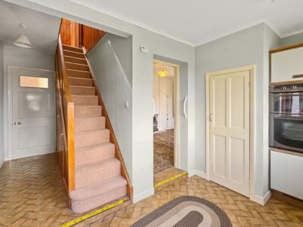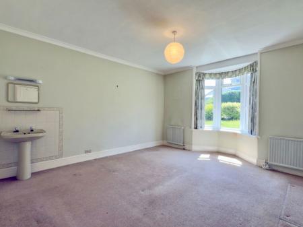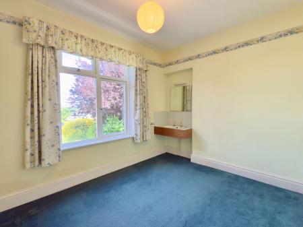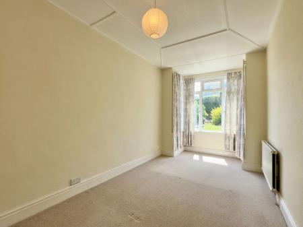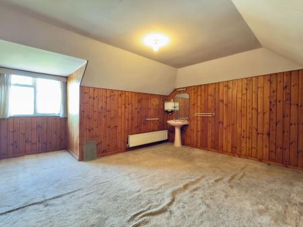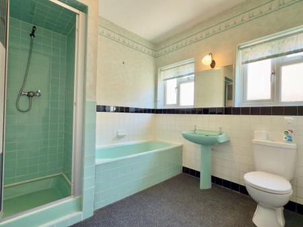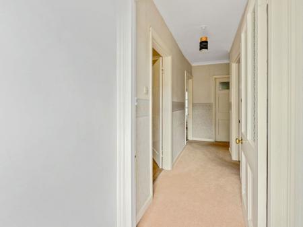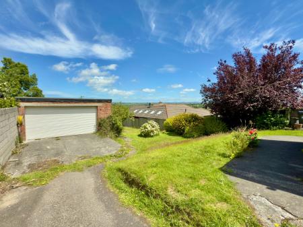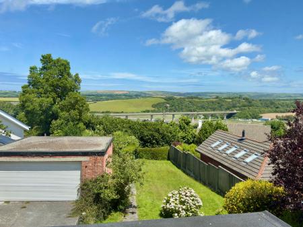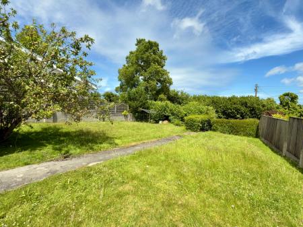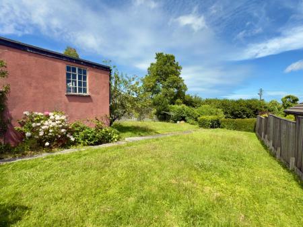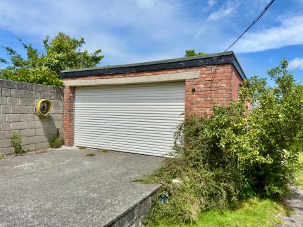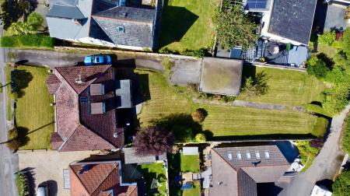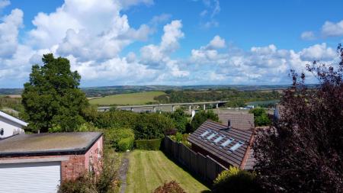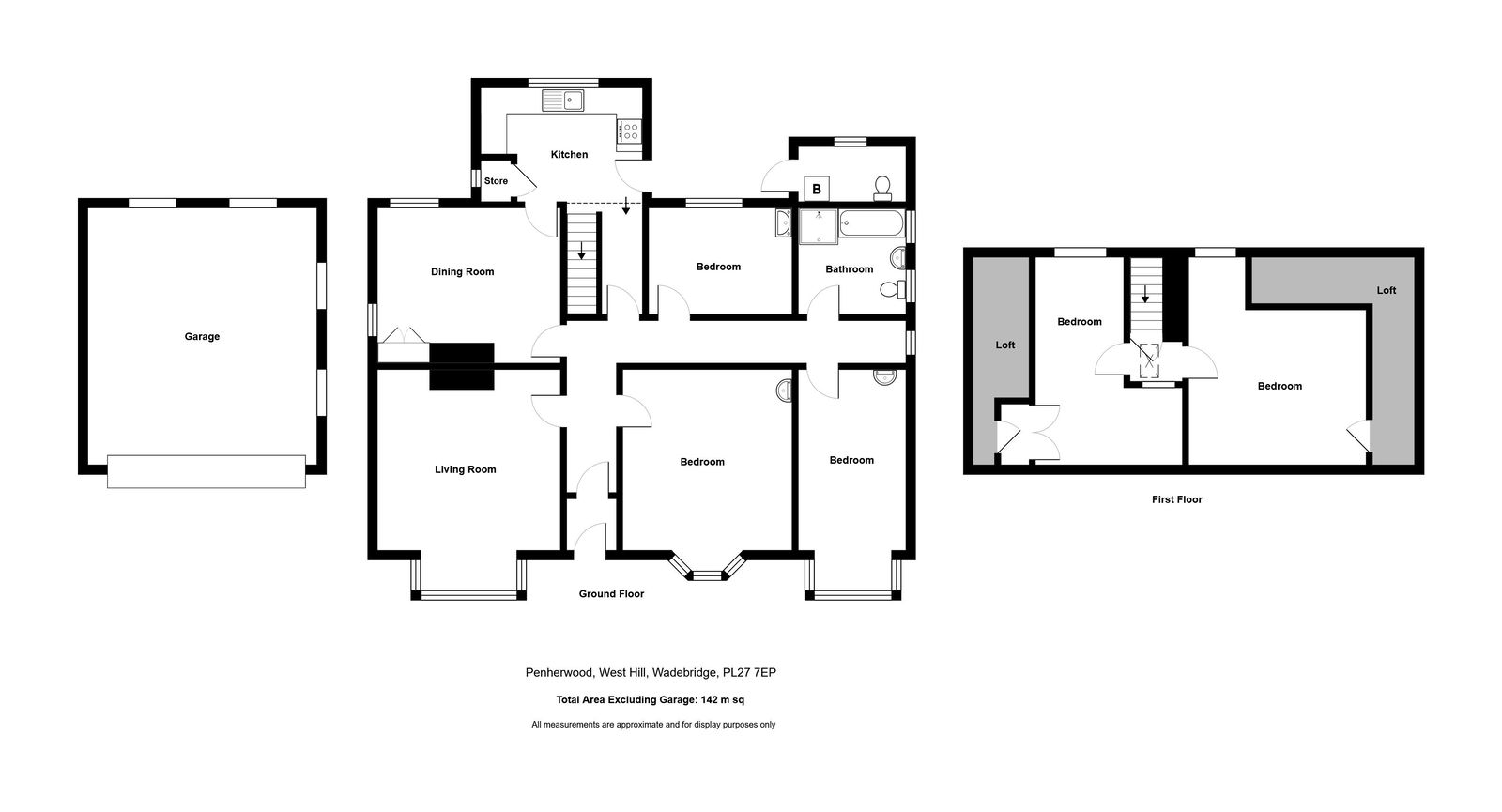- Large Detached 5 Bedroom House
- Generous Garden Plot
- Great Non Estate Location
- Wonderful Views
- Detached Double Garage With Mechanics Pit
5 Bedroom Detached House for sale in Wadebridge
A fantastic opportunity to purchase a substantial 5 bedroom detached house enjoying spectacular views down to the Camel Estuary set on a generous garden plot offering tremendous potential with double garage. Freehold. Council Tax Band E. EPC rating E.
Penherwood is an individual and substantial detached dormer bungalow which is set on a very generous garden plot offering tremendous potential. Requiring modernisation and improvement, the property offers spacious entrance hall with large lounge, separate dining area and kitchen to rear. There are 5 bedrooms, 3 on the ground floor and 2 of which are on the first floor enjoying superb views across to the River Camel. As mentioned, the garden is one of the most notable features here, being of good size and benefitting from an access path to Trevanson.
Offered for sale with no onward chain, Penherwood should be considered ideal for those purchasers seeking a large family home in a generous garden plot with fantastic views so rarely available within Wadebridge town.
The Accommodation comprises with all measurements being approximate:
UPVC Double Glazed Entrance Door to
Entrance Porch
Inner doo to
Hallway
Radiator, UPVC double glazed window to side.
Living Room - 5.2m to bay x 4.1m
A spacious living room with 2 radiators, UPVC double glazed bay window to front, gas fire in fireplace.
Master Bedroom - 3.98m x 4.7m to bay
UPVC double glazed bay window to front, 2 radiators, wash hand basin with tiled splashback.
Bedroom 2 - 3.3m x 2.6m
UPVC double glazed window to rear enjoying views of the garden and countryside beyond, radiator, wash hand basin with tiled splashback.
Bedroom 3 - 5.2m x 2.5m
UPVC double glazed bay window to front, radiator, wash hand basin with tiled splashback.
Bathroom
Part tiled suite comprising panelled bath, separate shower cubicle, low level W.C., wash hand basin, 2 opaque UPVC double glazed windows to side, radiator.
Dining Room - 4.2m x 3.6m
A dual aspect dining room with UPVC double glazed window to rear and side with the rear enjoying great countryside views over the garden, cupboard housing hot water tank, fireplace with electric fire.
Kitchen - 3.8m x 2.6m
A fitted kitchen with a range of wall and base cupboards with worktops over, integral double oven and grill, stainless steel sink with mixer tap over, UPVC double glazed window overlooking rear garden and countryside beyond, UPVC double glazed door to rear, feature pantry cupboard with window, radiator.
Stairs to First Floor
Landing
Velux window.
Bedroom 4 - 4.1m x 4.8m to dormer
Radiator, wash hand basin, window to rear with views over the garden, countryside beyond and the River Camel.
Bedroom 5 - 1.4m min, 2.8m max x 4.8m
Built-in storage cupboard, window to rear enjoying fantastic garden, countryside and river views.
Outside
The the front there is a large area laid to lawn with driveway providing ample parking leading to the double garage and pathway to front door.
Double Garage - 5.41m x 6.08m
Electric garage door, 2 windows to rear, 2 windows to side. Mechanics pit.
At the rear there is a patio leading out from the kitchen which makes the most of the fantastic countryside views. Large area of the garden laid to lawn with path down the middle with a range of mature fruit trees and shrubs throughout. At the end of the garden steps lead to Trevanson Road. Outside store, outside tap and outside light.
The property sits within a fantastic plot of approximately 0.21 of an acre and it is worth noting that both the neighbouring properties have developed their gardens with new build houses at the bottom of the plot. This property therefore has great potential.
Agents Note
The vendors have commissioned a structural report for the property, a copy of which is held in our Wadebridge Office for prospective purchasers. We understand that the kitchen extension, outbuilding extension and parts of the property are suffering from subsidence. The vendors have instructed a Mundic Block test which we understand is taking place in mid October. Once the report is finalised a copy of this will also be available in our Wadebridge Office for any interested parties.
Services
Mains electricity, drainage, water and gas are connected.
What3words: ///weds.proves.somebody
Please contact our Wadebridge Office for further details.
Important Information
- This is a Freehold property.
- This Council Tax band for this property is: E
Property Ref: 193_1102192
Similar Properties
4 Bedroom Bungalow | Guide Price £399,950
A 4 bedroom detached bungalow enjoying stunning views towards Egloshayle Church and beautiful Cornish countryside. Free...
Lundy Drive, Crackington Haven, Bude, EX23
3 Bedroom Bungalow | £399,950
A well presented 3 bedroom detached bungalow with garage and attractive surrounding gardens offered for sale with no onw...
Beechwood Drive, Camelford, PL32
4 Bedroom Detached House | £399,950
A superbly presented 4/5 bedroom substantial link detached family home with spacious rear garden enjoying a countryside...
Warrens Field, Camelford, PL32
3 Bedroom Bungalow | £415,000
A rare opportunity to purchase an immaculate detached 3 double bedroom bungalow with large fully fitted family kitchen/d...
Whiterock Terrace, Wadebridge, PL27
3 Bedroom Terraced House | £415,000
A beautifully presented 3 bedroom Grade II Listed terrace cottage within a short stroll of Wadebridge town centre. Free...
4 Bedroom Detached House | £420,000
A beautifully presented 4/5 bedroom detached property with double garage in this popular North Cornwall village. Freeho...
How much is your home worth?
Use our short form to request a valuation of your property.
Request a Valuation

