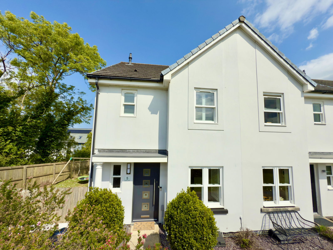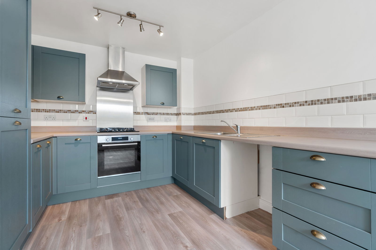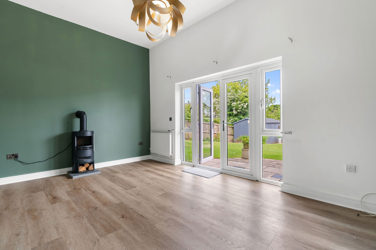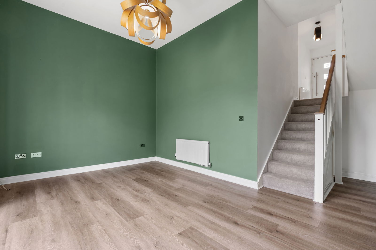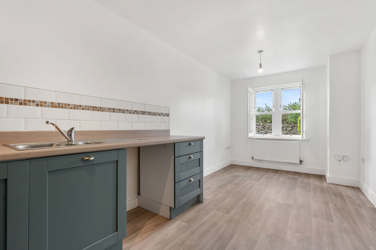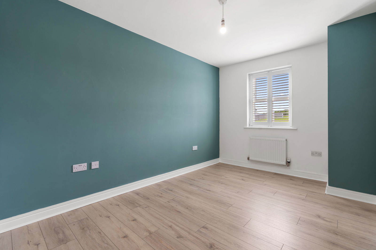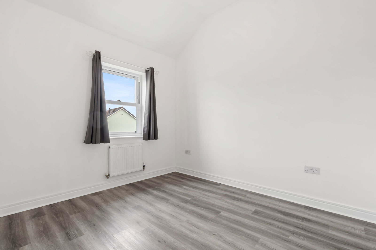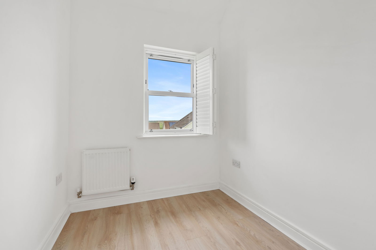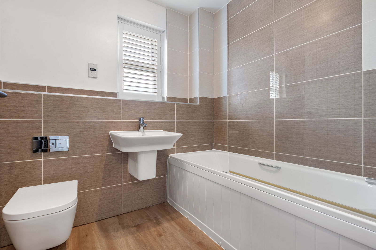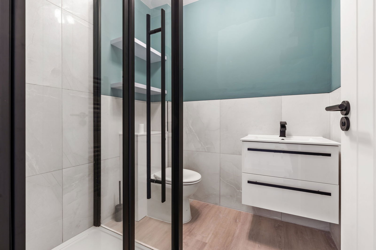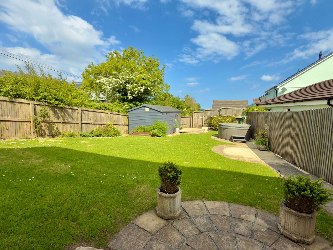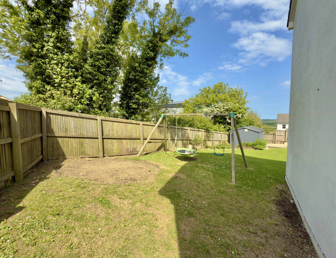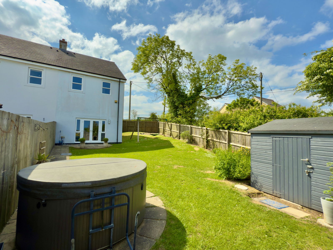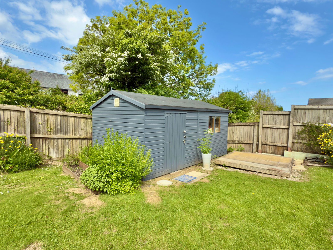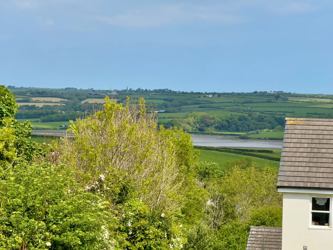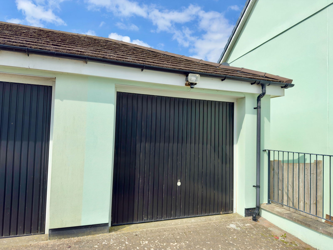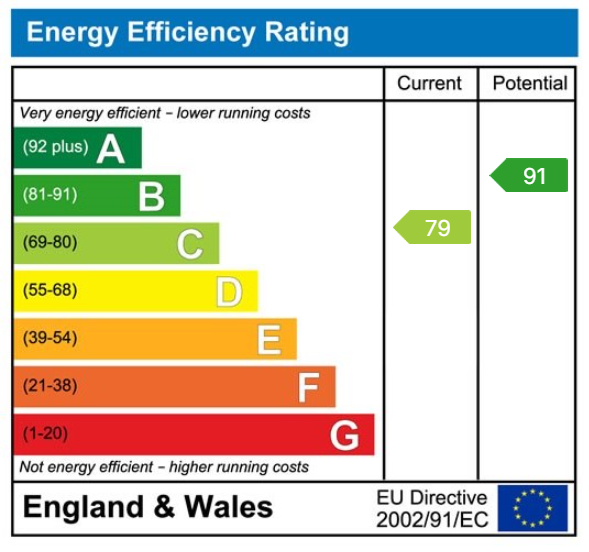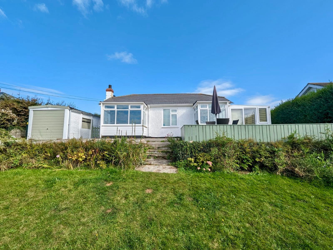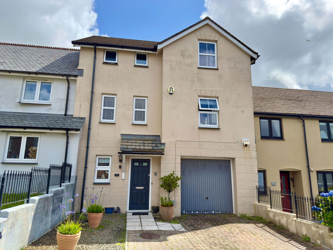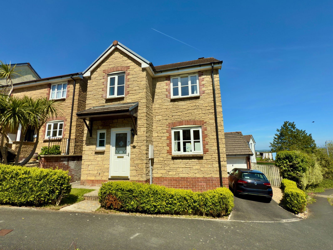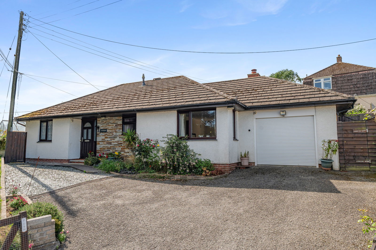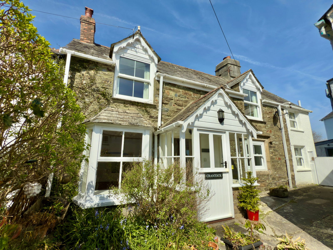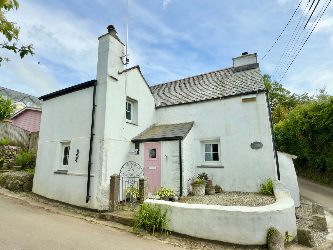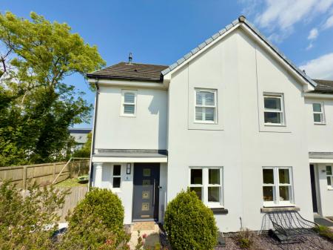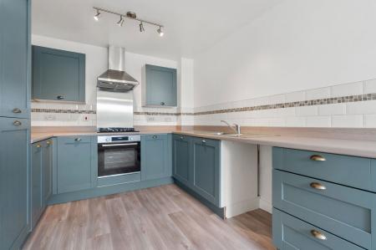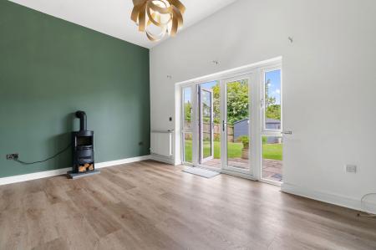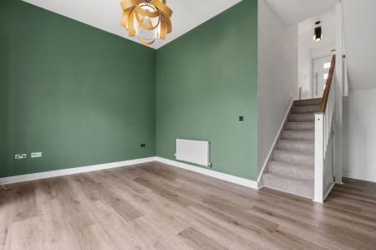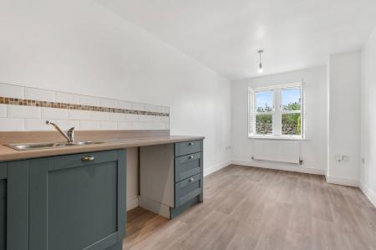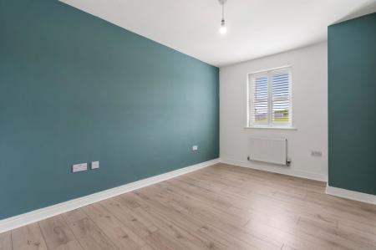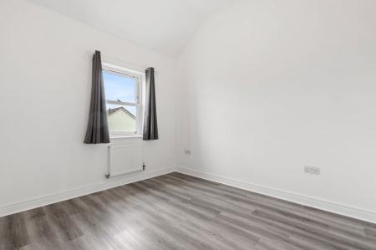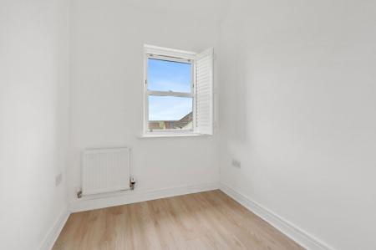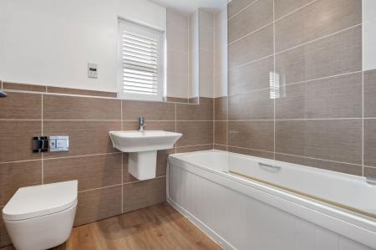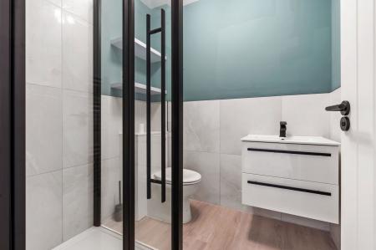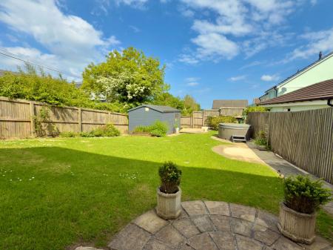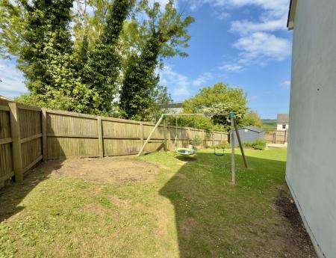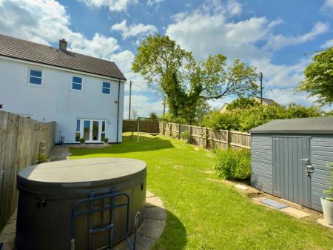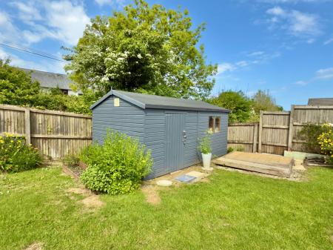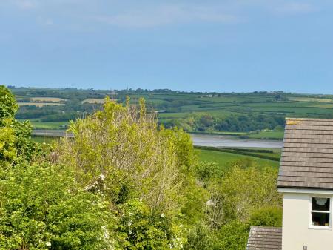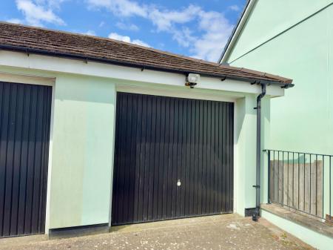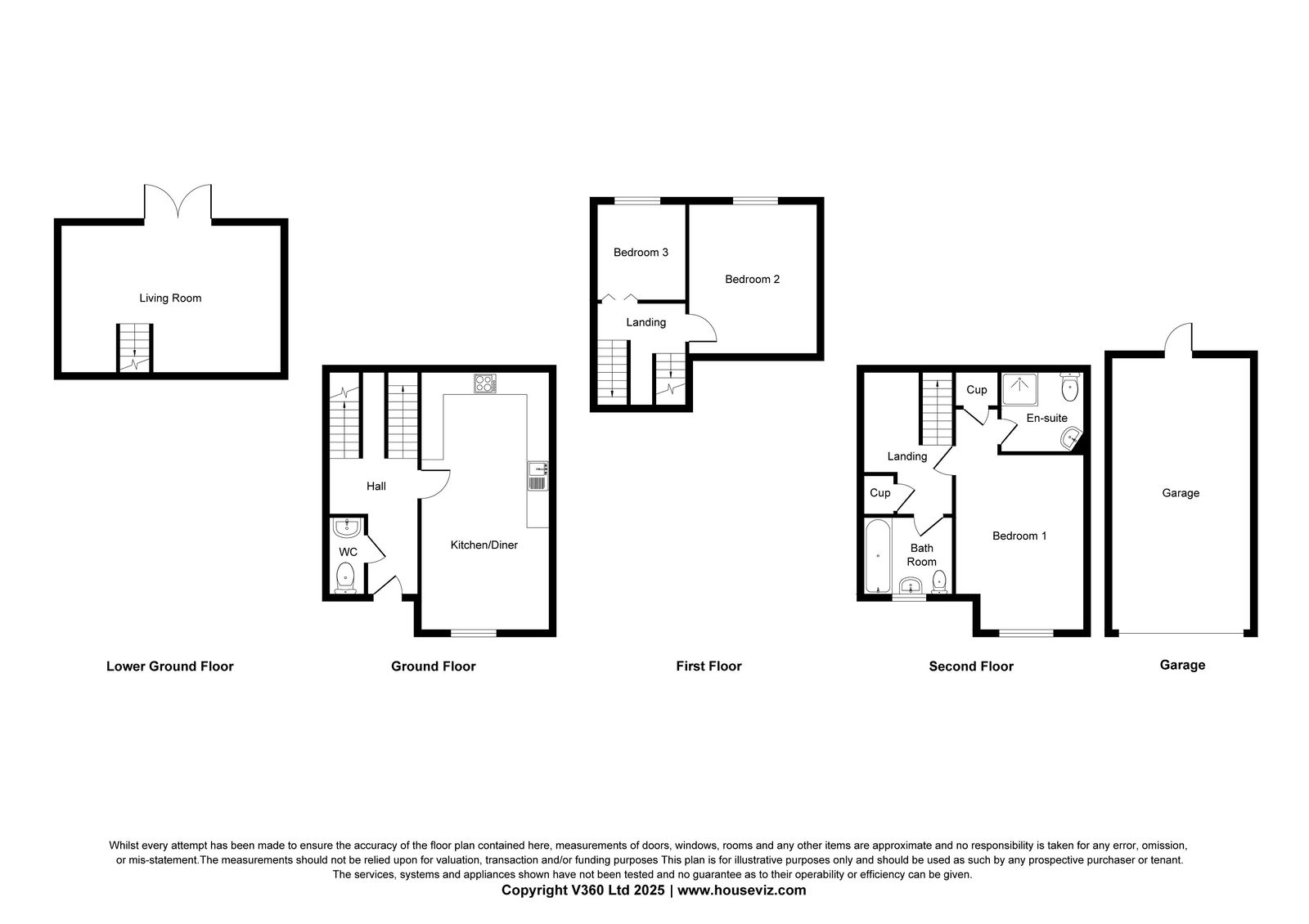- Spacious and Sunny Rear Garden
- No Onward Chain
- 3 Bedrooms, 2 Bathrooms
- Modern Fitted Kitchen/Dining Room
- Separate Living Room
- Large Garage with Pedestrian Door to Garden
- Large Timber Shed/Workshop
- Parking Space
3 Bedroom Semi-Detached House for sale in Wadebridge
A well presented 3 bedroom semi-detached family home in this popular part of Wadebridge. Freehold. Council Tax Band C. EPC rating C.
Cole Rayment & White are delighted to present 5 Rowan Road to the market which is a 3 bedroom, one en suite semi-detached modern home located in the popular Rowan Road just on the outskirts of Wadebridge town centre within walking distance to supermarkets, bakery and many other shopping outlets in the newly developed Dunveth Industrial Estate. The accommodation is designed over 3 floors with entrance hall, cloakroom, modern fitted kitchen/dining room and stairs leading up to bedroom 2 and bedroom 3, both enjoying superb views across to the Camel Estuary and countryside beyond. A few more steps lead up to the family bathroom and master bedroom which includes a stunning en suite shower room. Downstairs there is a separate living room with double patio doors leading on to the spacious and sunny rear garden with large areas laid to lawn, there are also 2 patios and a further decking area for entertaining as well as a timber shed/workshop. Pedestrian door leads to garage which has an electric roller door to the front, perfect for storage or parking and the property also benefits from a further parking space in front of the garage.
The property is offered for sale with no onward chain and an early viewing appointment is thoroughly recommended.
The Accommodation comprises with all measurements being approximate:
UPVC Entrance Door to
Entrance Hall
Radiator, stairs down to living room and stairs up to bedrooms.
Cloakroom
Opaque UPVC double glazed sash window to front, low level W.C., wash hand basin with tiled splashback, radiator.
Kitchen/Dining Room - 5.74m x 2.13m
A modern fitted kitchen/dining room with an excellent range of wall and base cupboards with drawers and worktops over, integral Bosch oven, 4 ring gas hob over with extractor fan, one and a half bowl stainless steel sink with mixer tap over, integral fridge/freezer, space and plumbing for washing machine, UPVC double glazed sash window to front with fitted shutters, ample dining space.
Living Room - 4.83m x 3.17m
UPVC double glazed patio doors and UPVC double glazed windows to rear garden. A pleasant light room with feature high ceilings and electric fireplace, 2 radiators.
Bedroom 3 - 2.11m x 1.98m
UPVC double glazed sash window with shutters enjoying superb views towards the Camel Estuary and countryside beyond, radiator.
Bedroom 2 - 3.28m x 2.78m
UPVC double glazed sash windows, once again enjoying great views towards the Camel Estuary with countryside beyond, radiator.
Stairs lead up to
Bedroom 1 - 3.80m x 2.15m
UPVC double glazed sash window with shutters to front, radiator, airing cupboard housing hot water tank.
En Suite
A superb modern fitted tiled suite with shower cubicle with rainfall shower head over, low level W.C., wash hand basin with vanity storage cupboard and heated towel rail.
Family Bathroom
Panelled bath and shower over, low level W.C., wash hand basin, heated towel rail, UPVC double glazed opaque sash windows to front with shutters, cupboard housing Baxi boiler with further shelving space.
Outside
At the front a path leads to the front door. Chipping area with mature shrubs and plants.
One of the property's most notable features is its spacious garden consisting of 2 patios, one decking area, and large area laid to lawn enjoying a lovely sunny aspect. The rear garden is perfect for children to play as well as entertaining. Mature shrubs and plants throughout. Timber fence boundaries, outside tap, outside power point, outside lights.
Large Timber Shed/Workshop - 3m x 4.76m
Garage - 5.99m x 3.1m
Solid concrete floor, pedestrian door to garden, electric garage door, light and power connected.
Parking to the front.
Service Charge
We understand that the service charge is currently approx £200 per annum which covers maintenance of the communal grounds.
Services
Mains gas, electricity, water and drainage are connected.
What3words: ///delight.judge.earmarked
Please contact our Wadebridge Office for further details.
Important Information
- This is a Freehold property.
- This Council Tax band for this property is: C
Property Ref: 193_1122830
Similar Properties
4 Bedroom Bungalow | £340,000
A 4 bedroom detached bungalow enjoying stunning sea and coastline views set in a generous plot of non traditional constr...
Beechwood Drive, Camelford PL32
4 Bedroom Semi-Detached House | £330,000
A well presented 4 bedroom townhouse which features a beautifully kept rear garden. Integral garage and 2 parking space...
Talmena Avenue, Wadebridge PL27
3 Bedroom Detached House | £325,000
A very well presented detached 3 bedroom modern house with garage, parking and fully enclosed private rear garden. Free...
New Park Road, Wadebridge PL27
2 Bedroom Bungalow | £345,000
An individual detached 2 double bedroom bungalow with good size driveway, integral garage and very pleasant mature garde...
3 Bedroom Semi-Detached House | £349,950
A picturesque 3 bedroom 2 reception room character cottage with private gardens and double garage offered for sale with...
3 Bedroom Detached House | £350,000
A traditional detached character cottage situated in this lovely hamlet location with garage and beautiful landscaped ga...
How much is your home worth?
Use our short form to request a valuation of your property.
Request a Valuation

