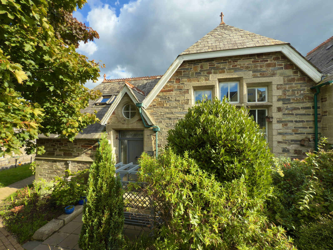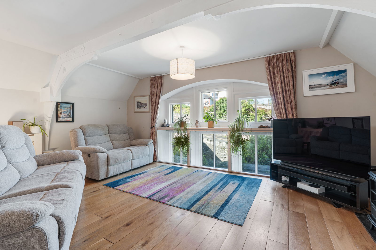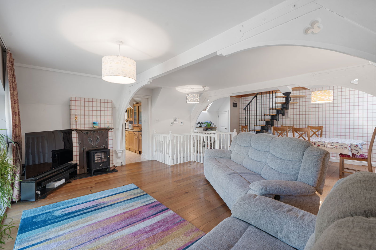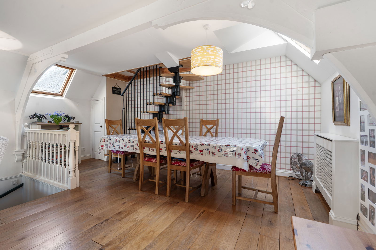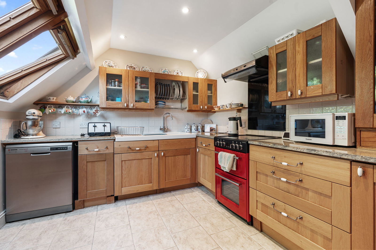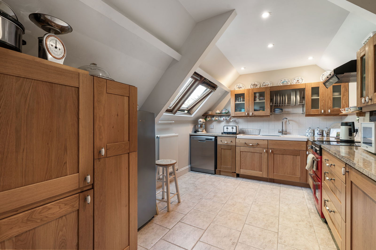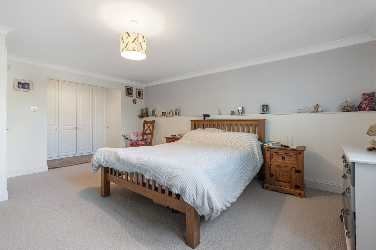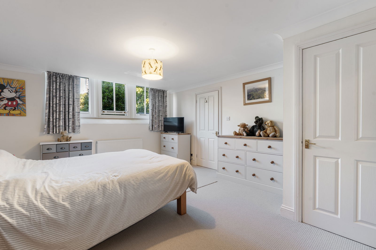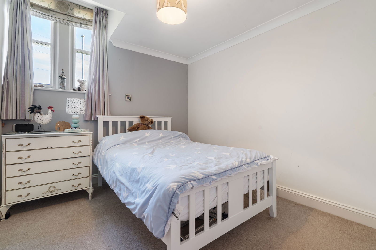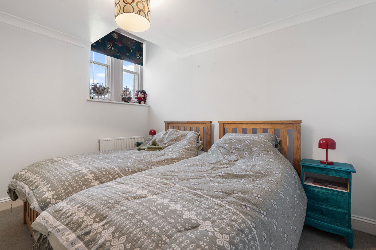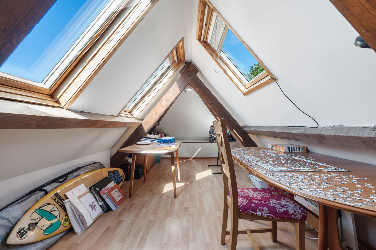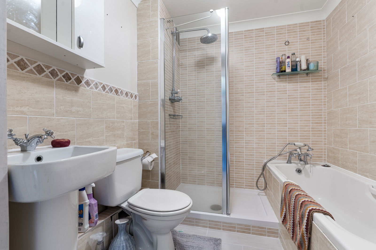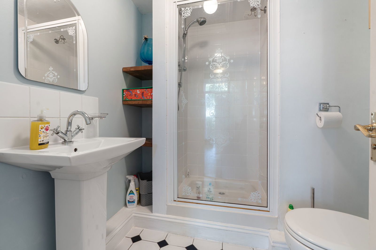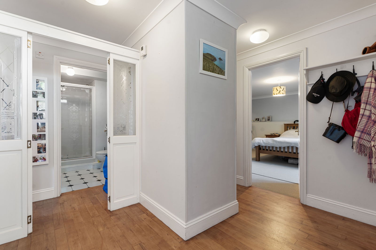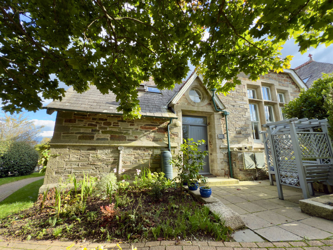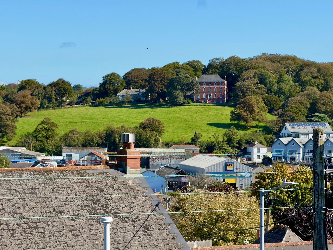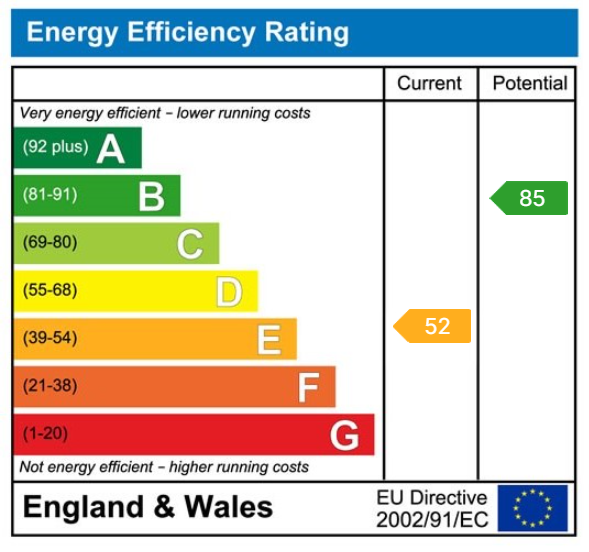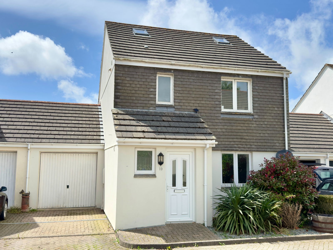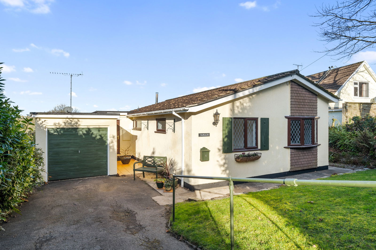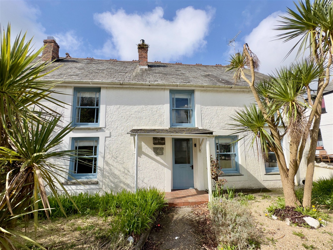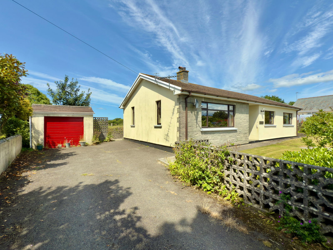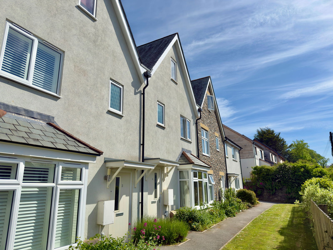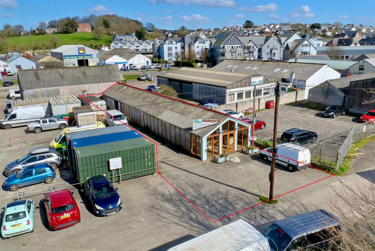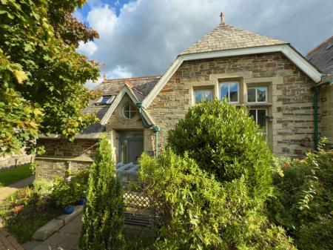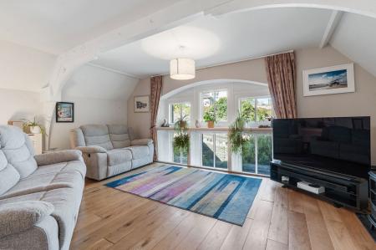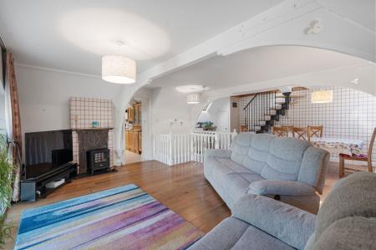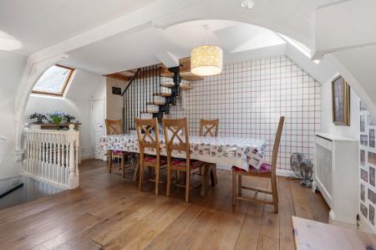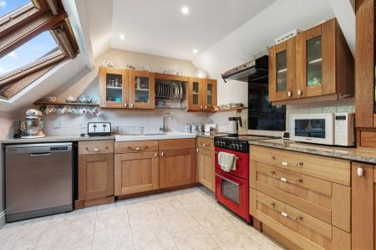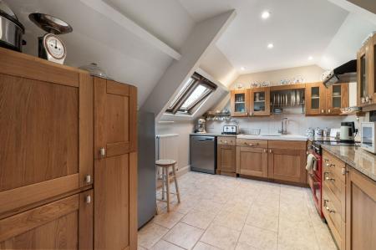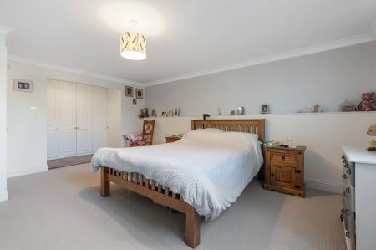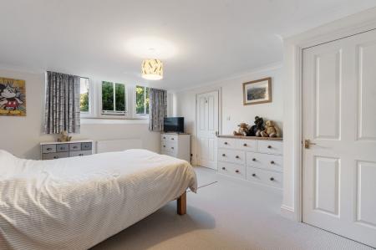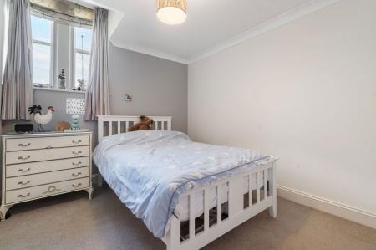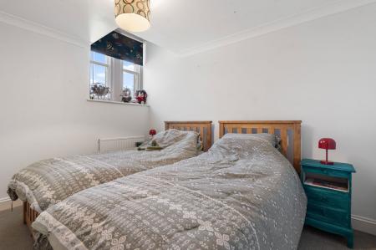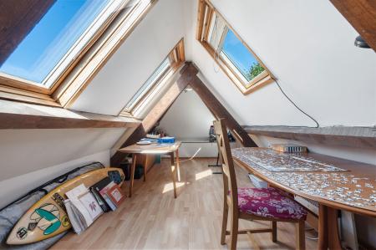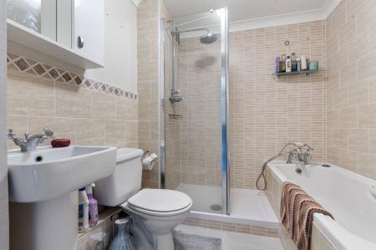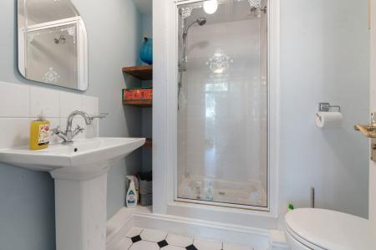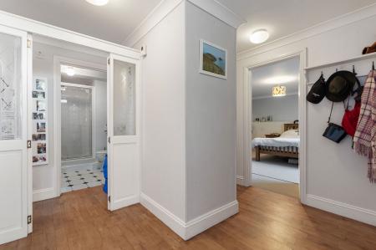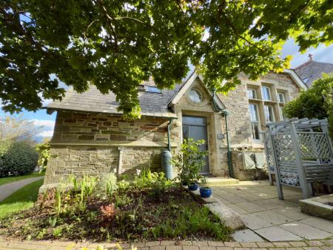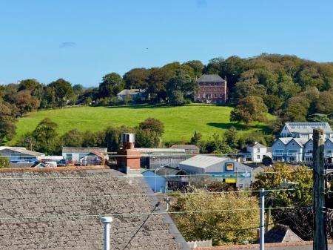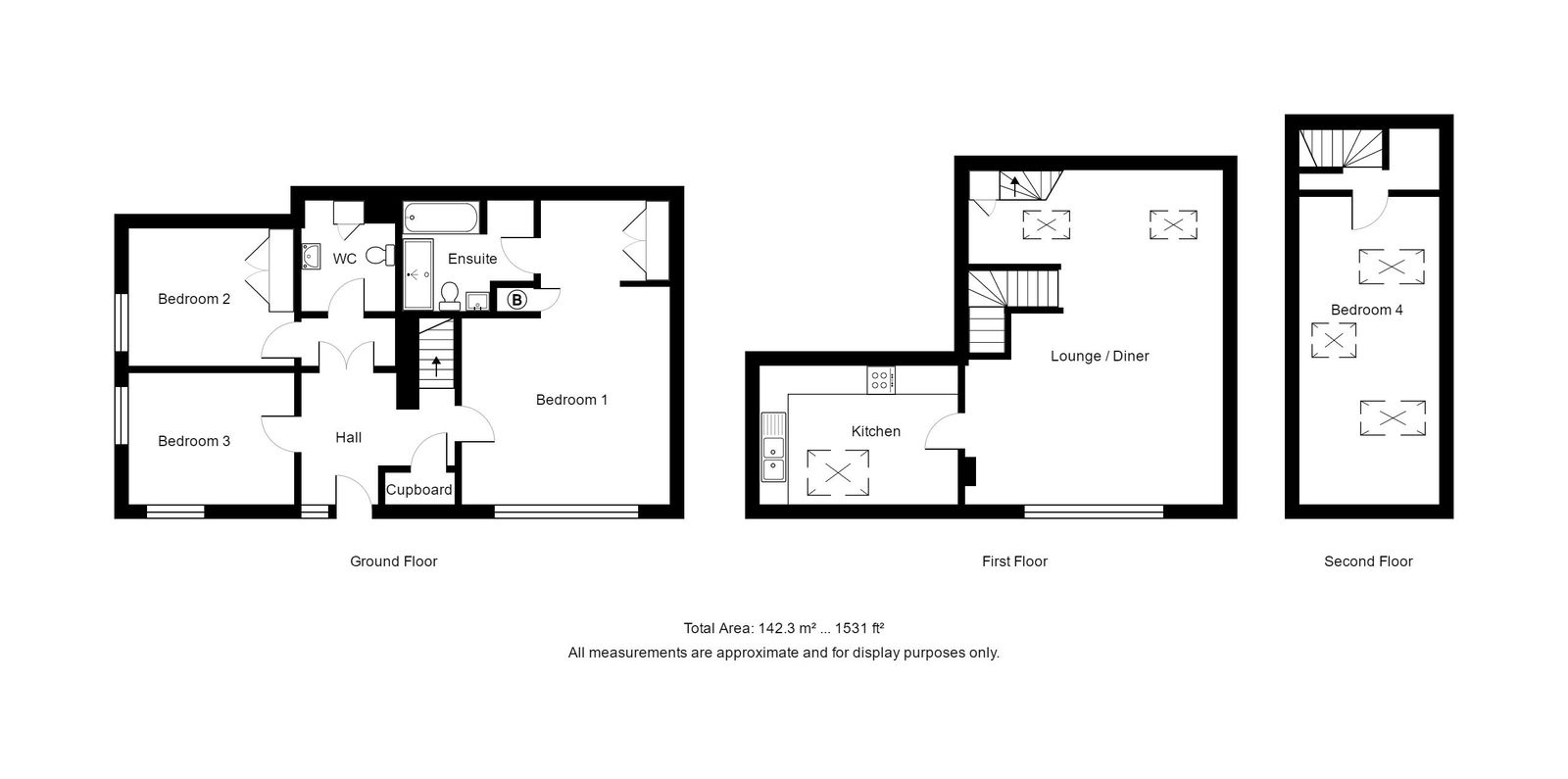- Super Reversed Accommodation Layout
- Master Bedroom With En-Suite Dressing Area And Bathroom
- 3 Further Bedrooms
- Shower Room * 23' Open Plan Lounge/Dining Room
- Beautifully Fitted Kitchen With Granite Worktops
- Gas Central Heating
- Within A Short Walk To Wadebridge Town Centre
- Gardens
- Parking
- Chain Free
4 Bedroom End of Terrace House for sale in Wadebridge
A unique and individual 4 bedroom period home forming part of this attractive conversion of the old Wadebridge Boys School. Freehold. Council Tax Band D. EPC rating E.
1 Old School Court is a highly unique and individual period home which forms part of this tasteful conversion which was once Wadebridge Boys School. Offering an individual accommodation layout with 3 bedrooms on the ground floor which includes a superb master bedroom with dressing area and en-suite as well as separate shower room, the property also has a wonderful open plan lounge/dining room on the first floor which has an oak floor. The kitchen is a particular feature comprising oak fronted units with granite worktops. Featuring gas fired central heating and double glazed windows the property enjoys a lovely setting with its own private patio together with surrounding communal gardens which are maintained under the annual service charge. Located within a short walk of Wadebridge town centre, 1 Old School Court offers a superb opportunity for those purchasers seeking an individual character home within the town.
The accommodation comprises with all measurements being approximate:-
Front Door
Opening to
Entrance Hall
With radiator and cupboard. Timber floor. Built in storage cupboard. Stairs to first floor.
Master Bedroom - 5.13 m x 4.34 m
Double glazed sash window to front. Radiator. Airing cupboard. Arch through to
Dressing Area
With built in wardrobe.
En-Suite
Fitted in white suite comprising panelled bath, low flush w.c. and pedestal wash hand basin. Heated towel rail. Radiator. Extractor fan. Space and plumbing for automatic washing machine.
Bedroom 2 - 3.38 m x 2.74 m
Double glazed window to side. Radiator.
Bedroom 3 - 2.92 m x 2.79 m
Double glazed window to side. Built in double wardrobe. Radiator.
Shower Room
Walk in shower cubicle, low flush w.c. and pedestal wash hand basin. Tiled floor. Radiator. Extractor fan.
First Floor
Lounge/Dining Room - 7.01 m x 5.33 m
Double glazed window to front and 2 Velux roof windows. A magnificent open plan room with exposed cantilever beams and solid oak flooring. Victorian style fireplace surround with electric fire (gas point also available at one side). 2 radiators. Built in store cupboard. Staircase to second floor. T.V. point and telephone point.
Kitchen - 4.06 m x 2.95 m
2 Velux windows. Superbly fitted kitchen with oak front units comprising base cupboards with solid granite worktops over and wall cupboards above. Space and power for gas cooker. Space and power for fridge/freezer. Space and plumbing for automatic dishwasher. Double bowl sink unit and mixer tap. Radiator. Wall mounted gas fired boiler supplying domestic hot water and central heating.
Second Floor
Bedroom 4 - 5.97 m x 2.67 m (with part restricted head room)
3 Velux roof windows. Exposed timber beams.
Outside
The property has its own private patio area immediately at the front with timber pergola and patio/seating area. The rest of the garden extends to a communal lawn and a small flower bed at the front together with a brick paved courtyard at the rear and various flower and shrub beds/borders which are maintained and looked after as part of the annual service charge.
Communal Drying Area
Currently with 2 rotary washing lines for the 4 properties that form part of the school building conversion.
External Store
Detached building under slated roof which has been sub-divided into 4 lockable storage rooms.
Parking
Brick paved parking area provides residents parking for one vehicle. We understand additional off road parking is available behind the property.
Service Charge
We understand that the current service charge which covers maintenance of the communal gardens and grounds is £350 per annum.
Services
Mains gas, electricity, water and drainage are connected to the property.
What3Words: Beams.Detained.Partly
For further information please contact our Wadebridge office.
Important Information
- This is a Freehold property.
- This Council Tax band for this property is: D
Property Ref: 193_1213670
Similar Properties
4 Bedroom Detached House | £380,000
A well presented 4 bedroom family home with driveway, garage and sunny attractive rear garden in the popular village of...
3 Bedroom Bungalow | £379,000
A 3 bedroom detached bungalow enjoying a wonderful non estate location with beautiful views from the rear over pretty op...
4 Bedroom Semi-Detached House | £375,000
This substantial 4 bedroom, 2 reception room period home includes a self-contained one bedroom single storey cottage loc...
3 Bedroom Bungalow | Guide Price £385,000
An exciting opportunity to purchase this spacious 3 bedroom detached bungalow located within the rural hamlet of Penpont...
Copper Row, New Park Road, Wadebridge, PL27
4 Bedroom Terraced House | £390,000
A superbly presented 4 bedroom 2 en-suite modern house in a great location within a short stroll of the town and associa...
Trevanson Street, Wadebridge, PL27 7AR
Commercial Property | Guide Price £395,000
A great opportunity to purchase a freehold property in the centre of Wadebridge currently a workshop and parking but wit...
How much is your home worth?
Use our short form to request a valuation of your property.
Request a Valuation

