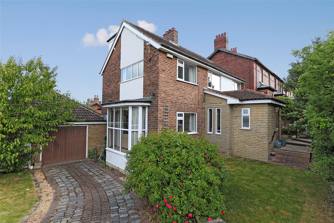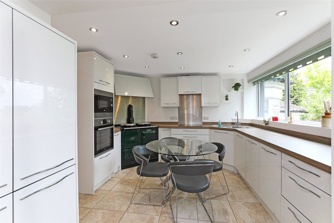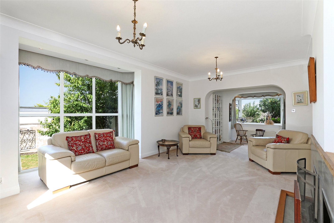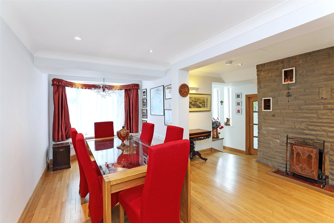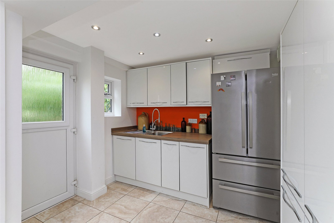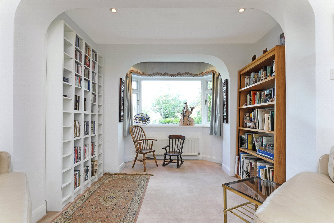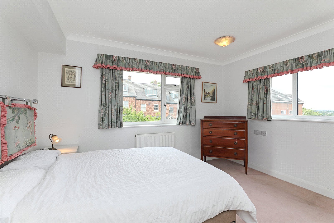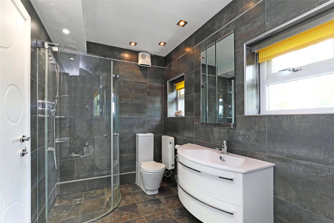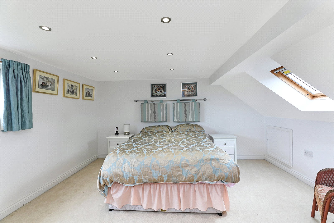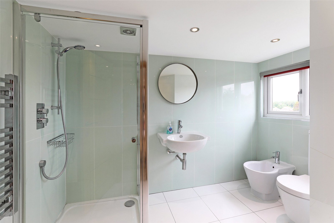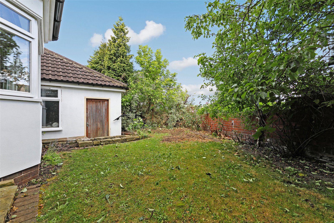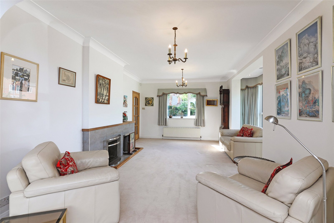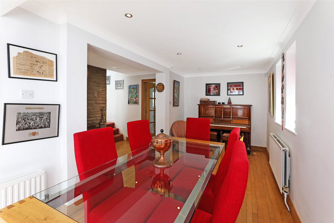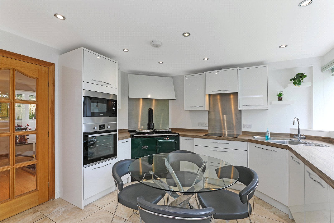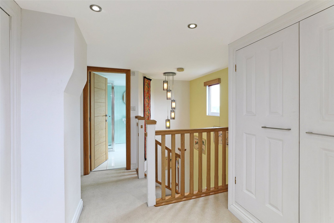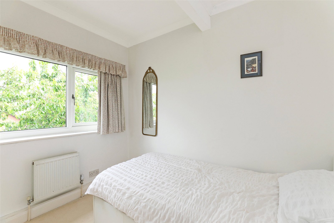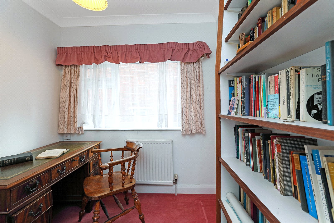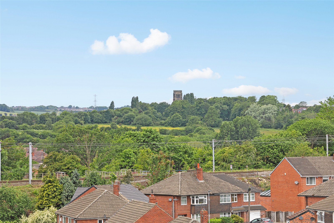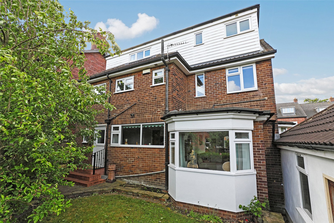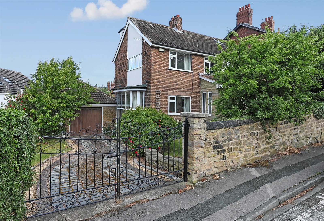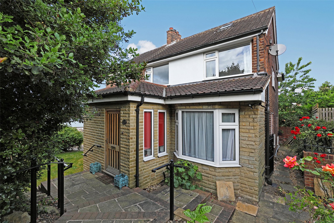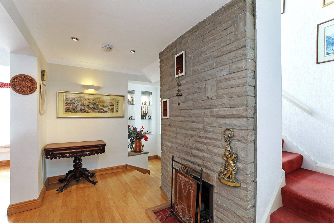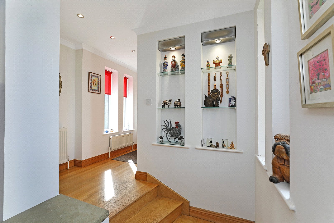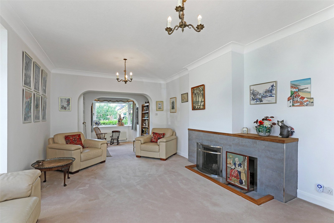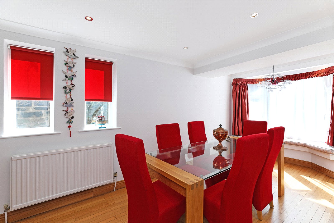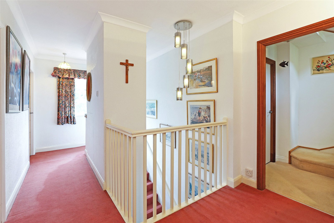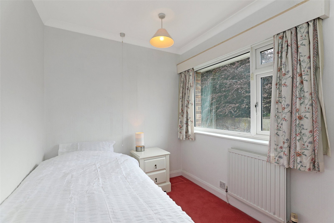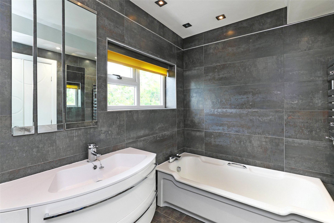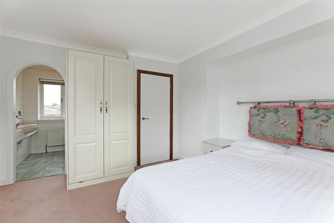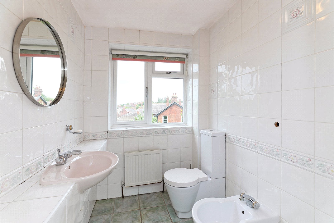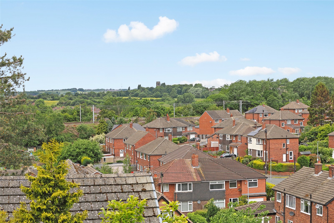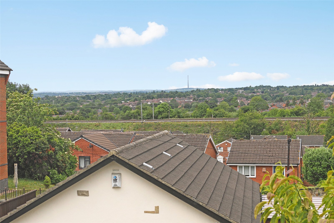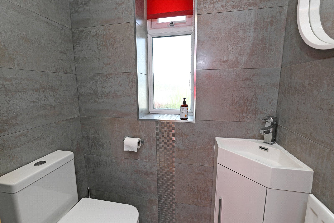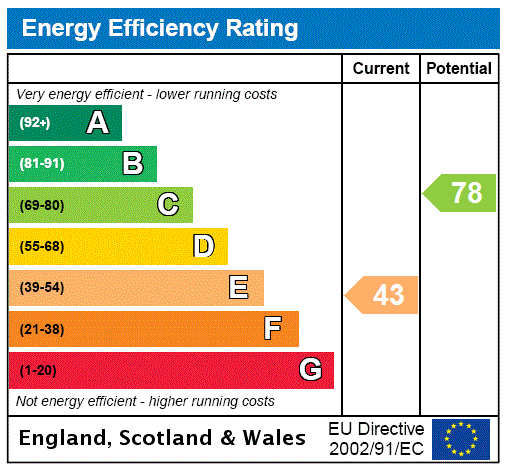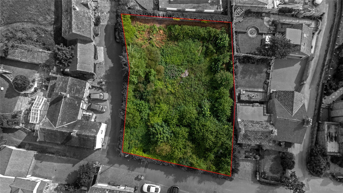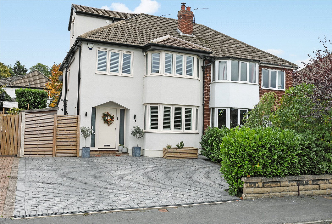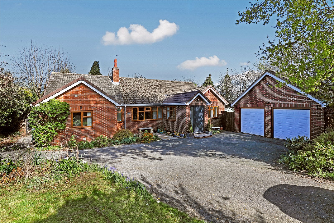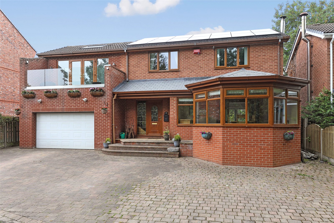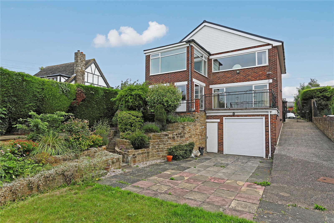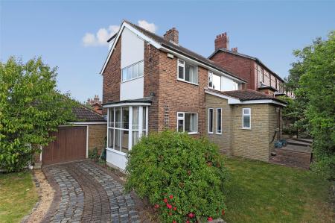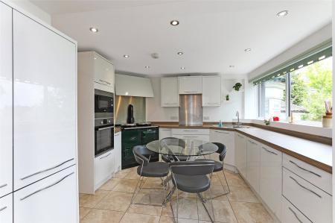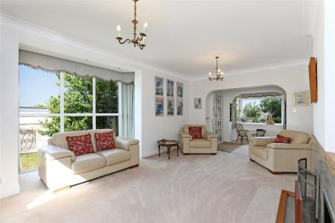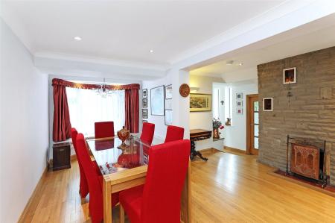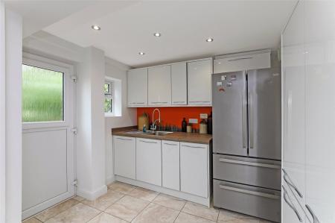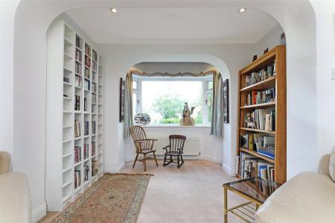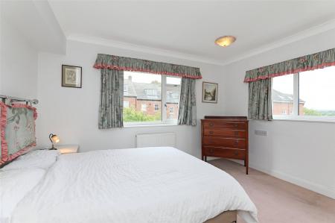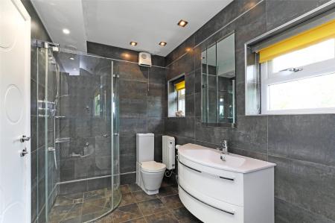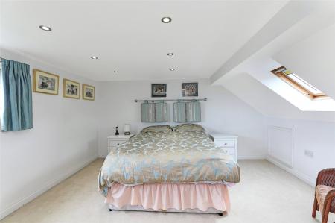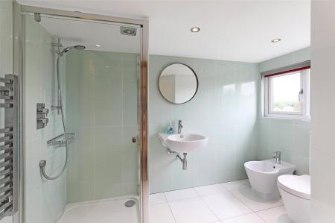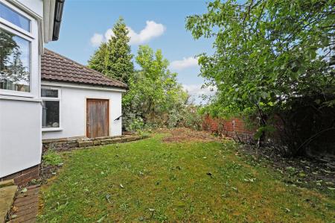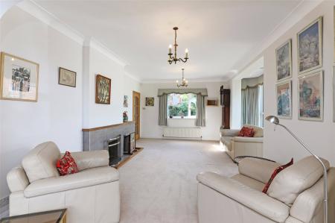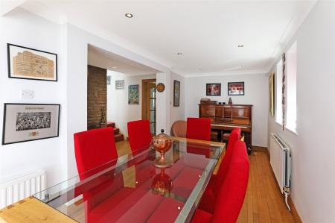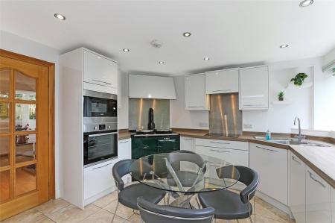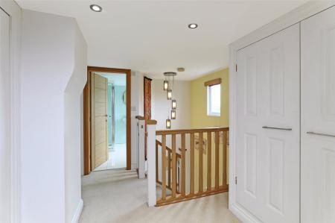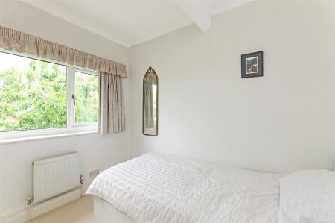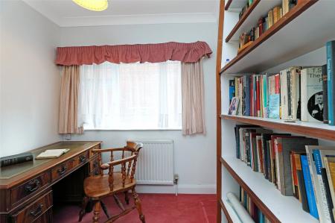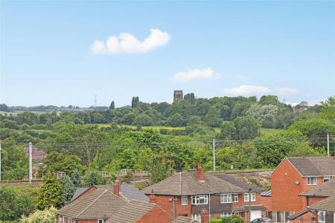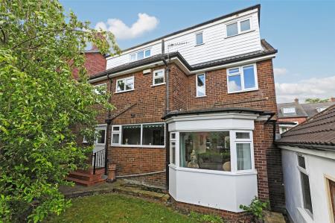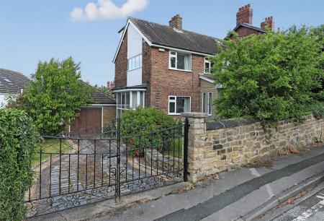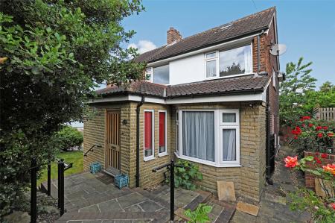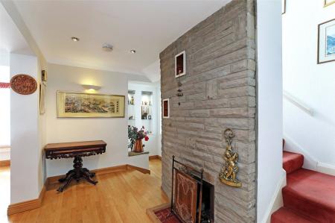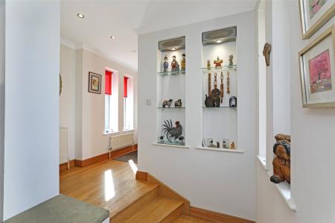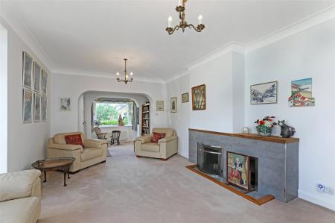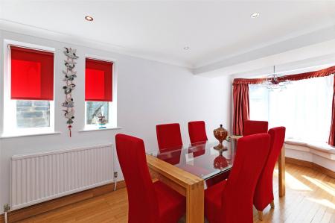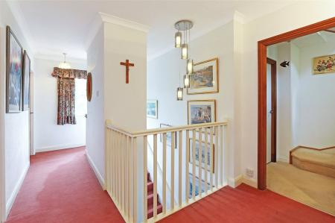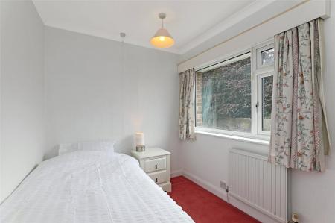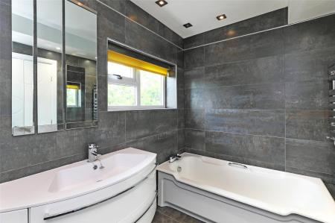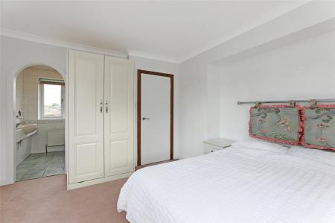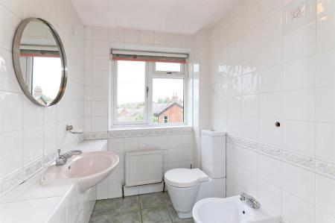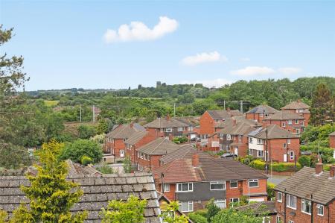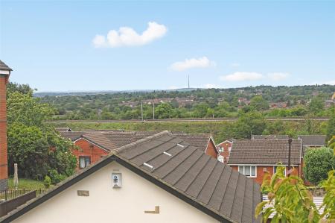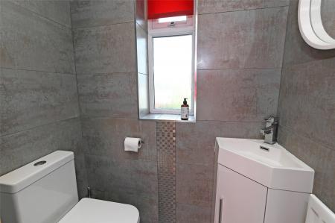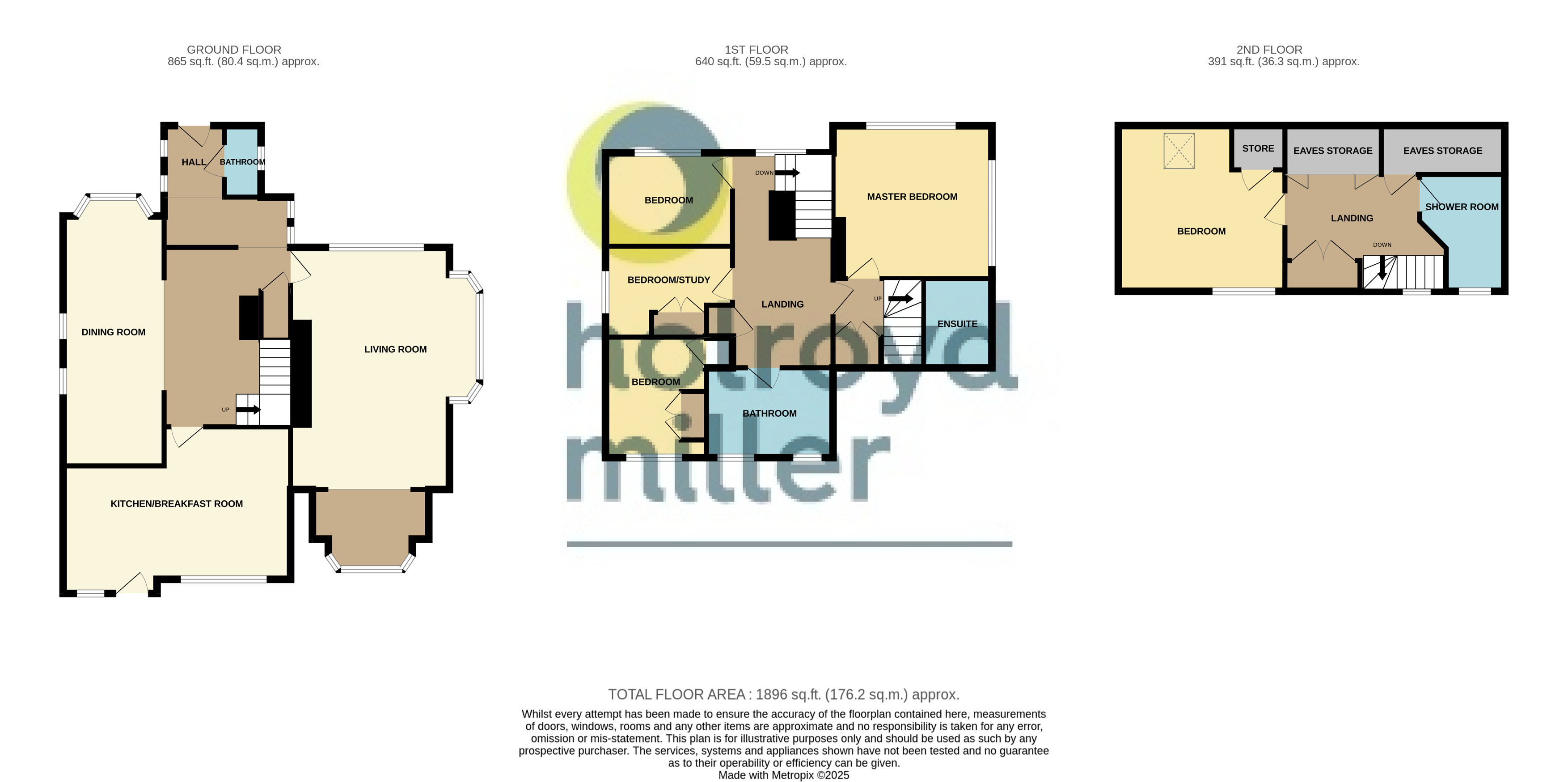4 Bedroom House for sale in Wakefield
A substantially extended individually designed detached family home, two reception rooms, four/five bedrooms, three bathrooms, garage, driveway and gardens, quirky and unique.
Holroyd Miller have pleasure in offering for sale this truly individual detached home which has been substantially extended to provide extensive accommodation over three levels, yet offering quirky features and occupying a convenient position in the heart of St. Johns within walking distance of Wakefield city centre, excellent local schools, Wakefield Westgate train station making commuting throughout the country incredibly easy. The extensive accommodation has both gas fired central heating and double glazing and comprises entrance reception hallway with feature open fireplace, cloakroom/wc, living room with dual aspect bay windows, feature open fireplace, formal dining room well equipped breakfast kitchen with adjacent utility area. To the first floor, master bedroom with toilet ensuite, two single bedrooms, bedroom/home office and house bathroom. To the second floor, double bedroom suite with separate combined shower room and ample eaves storage. Outside, driveway provides ample off street parking leading to large double garage, mainly laid to lawn garden. A truly unique home, ideal for the family. Offered with No Chain, Viewing Essential. (At the time of marketing we are awaiting probate).
Entrance Reception Hallway With oak flooring, two double glazed feature windows, two central heating radiators, understairs storage, opening to feature stone fireplace with open grate, opening to formal dining room, staircase to first floor.
Living Room 18'10" (5.74m) x 12'6" (3.80m) plus bay window. With dual aspect double glazed bay windows together with double glazed window to the front makes this a light and airy room with feature fire surround and hearth with open grate.
Formal Dining Room 19'6" x 7'10" (5.94m x 2.4m). With double glazed window and bay window with feature window seat, oak flooring.
Breakfast Kitchen 10'8" x 11'8" (3.25m x 3.56m). Fitted with a matching range of high gloss fronted wall and base units, contrasting worktop areas, stainless steel sink unit, single drainer, feature gas Aga oven, built in oven and microwave, integrated dishwasher, tiling between the worktops and wall units, double glazed window, rear entrance door, downlighting to the ceiling, opening to...
Utility Area 7'3" x 8'8" (2.2m x 2.64m). Further stainless steel sink unit, plumbing for automatic washing machine, a range of cream high gloss fronted wall and base units.
Stairs lead to First Floor Landing With double glazed window, airing cupboard.
Bedroom to Front 10' x 7'1" (3.05m x 2.16m). With double glazed window, double panel radiator.
Home Office/Bedroom Five 7'2" x 10' (2.18m x 3.05m). With built in storage cupboard, double glazed window, double panel radiator.
Bedroom to Rear 7'11" x 7'5" (2.41m x 2.26m). Having fitted wardrobes, overhead cupboards, double glazed window, double panel radiator, open views.
House Bathroom Furnished with modern white contemporary style suite with feature wash hand basin set in vanity unit, low flush w/c, panelled bath, corner shower, tiling, two double glazed windows, electric shaver point, feature radiator.
Master Bedroom to Front 11'11" x 12'6" (3.63m x 3.8m). Having dual aspect double glazed windows makes this a light and airy room with fitted wardrobes.
Ensuite With wash hand basin set in vanity unit, low flush w/c, bidet, tiling, double glazed window, double panel radiator.
Stairs lead to Second Floor Landing With feature oak balustrade, built in storage cupboards, together with access to eaves storage.
Combined Shower Room Furnished with modern white suite with wash hand basin, low flush w/c, bidet, shower cubicle, chrome heated towel rail, double glazed window making the most of the views.
Bedroom 12'11" x 13'1" (3.94m x 4m). With double glazed window and Velux, built in storage cupboard, downlighting to the ceiling, built in wardrobes, superb views.
Outside The property occupies a private position with lawn gardens to the front, side and rear with mature trees and shrubs, driveway provides ample off street parking and leads to large detached garage.
Important Information
- This is a Freehold property.
Property Ref: 980336_HOM240093
Similar Properties
Wrenthorpe Lane, Wrenthorpe, Wakefield, West Yorkshire, WF2
3 Bedroom House | £450,000
Holroyd Miller have pleasure in offering to the market this charming period semi-detached house located in a picturesque...
Hill Top, Newmillerdam, Wakefield, West Yorkshire, WF2
House | £450,000
Holroyd Miller have pleasure in offering for sale this generous single building plot with planning passed for one detach...
Kingsley Avenue, Milnthorpe, Wakefield, West Yorkshire, WF2
4 Bedroom House | £425,000
Substantially extended and improved family sized semi detached house in a sought after location, four bedrooms, two bath...
Slack Lane, Crofton, Wakefield, West Yorkshire, WF4
3 Bedroom House | £475,000
Modern Detached Bungalow in charming village. This three-bedroom property has a garden, patio, off-street parking, and a...
Wrenthorpe Road, Wrenthorpe, Wakefield, West Yorkshire, WF2
4 Bedroom House | £475,000
Individually designed and extended detached family home offering four /five bedrooms, two reception rooms, separate util...
Batley Road, Kirkhamgate, Wakefield, West Yorkshire, WF2
4 Bedroom House | £475,000
Individually designed detached family home offering extensive accommodation over three levels with panoramic views to th...

Holroyd Miller Wakefield (Wakefield)
Newstead Road, Wakefield, West Yorkshire, WF1 2DE
How much is your home worth?
Use our short form to request a valuation of your property.
Request a Valuation
