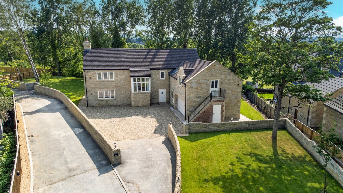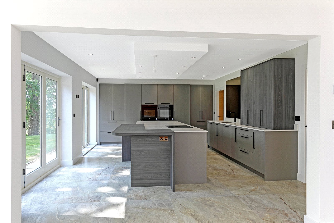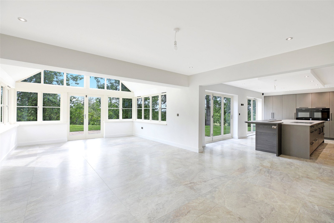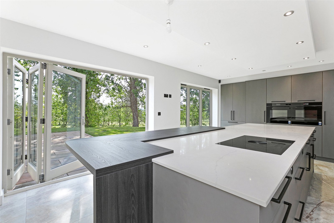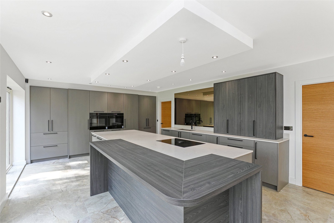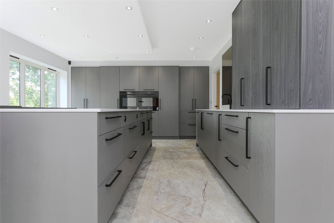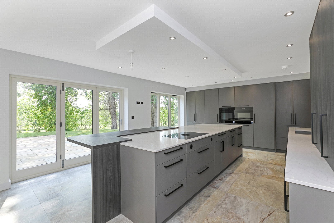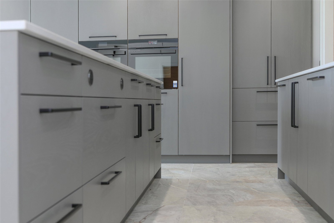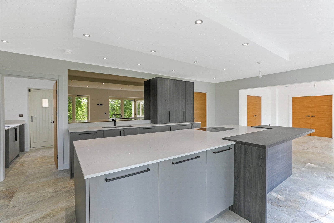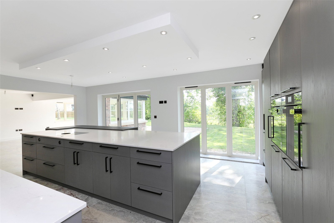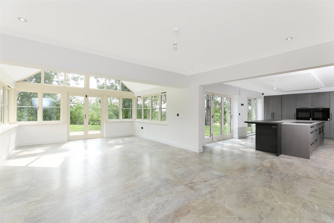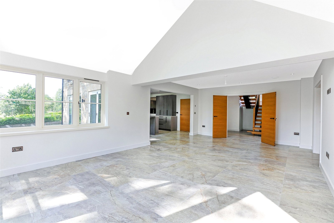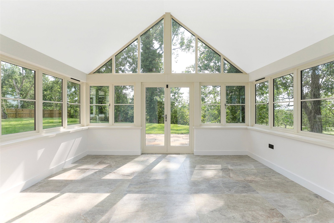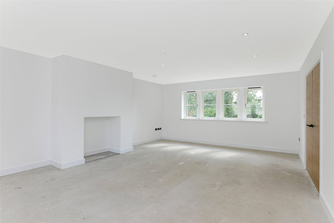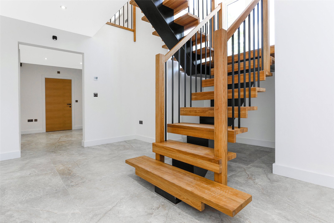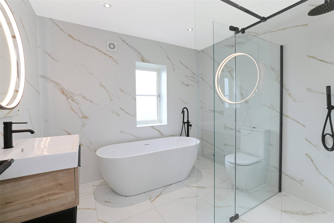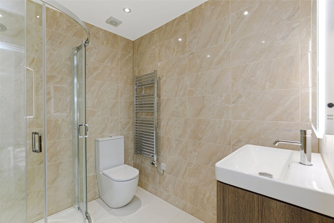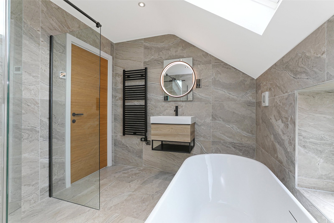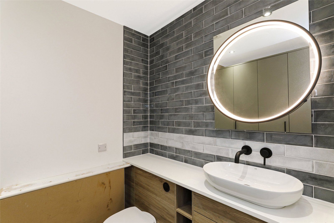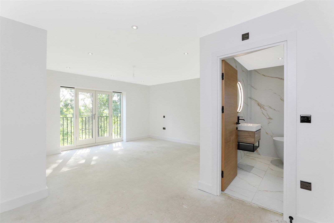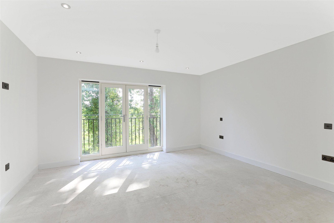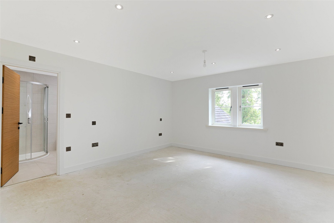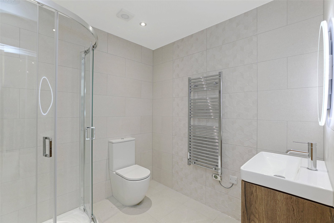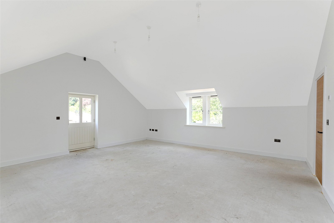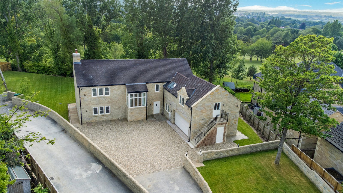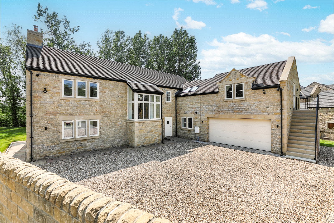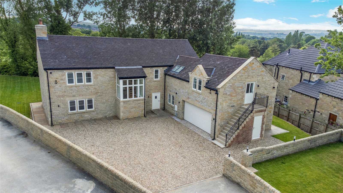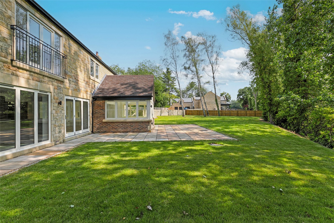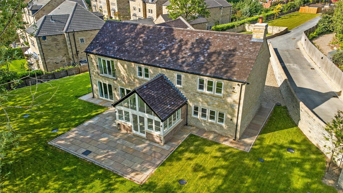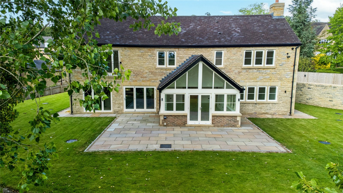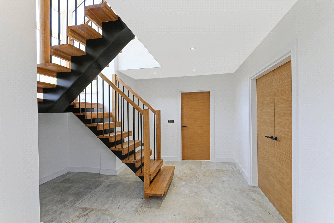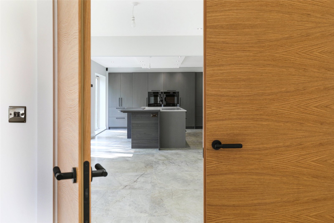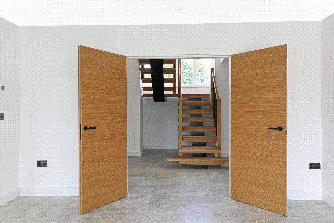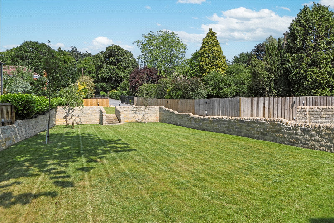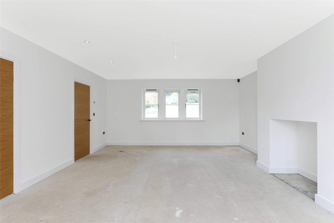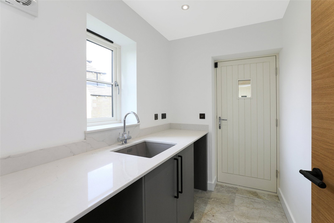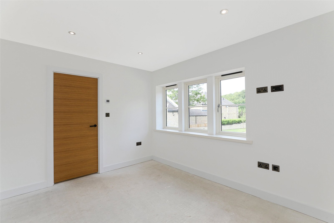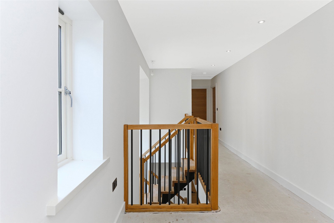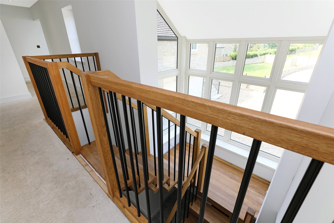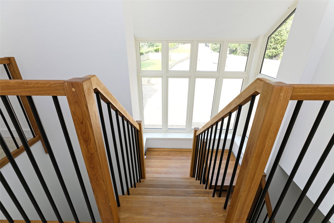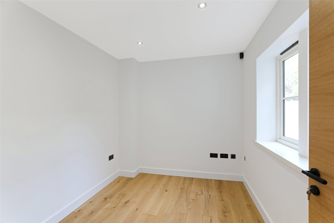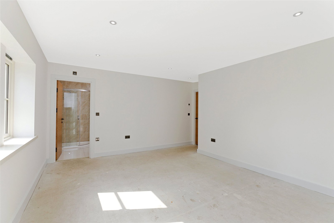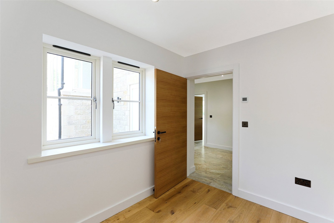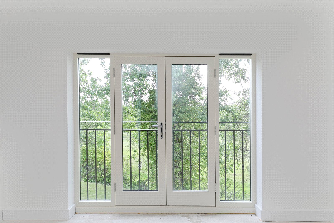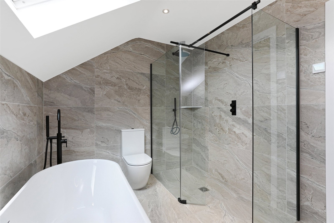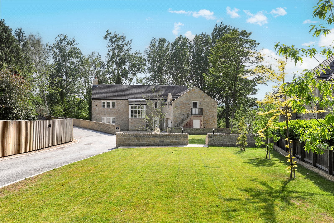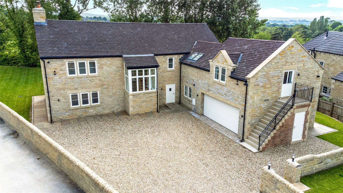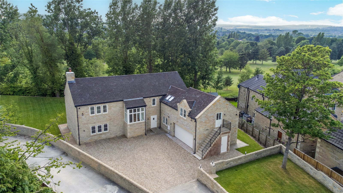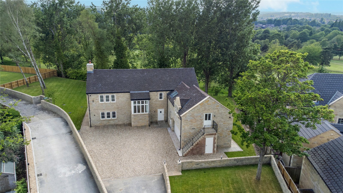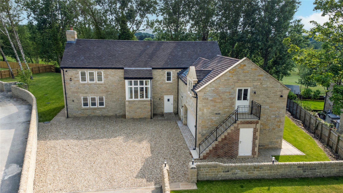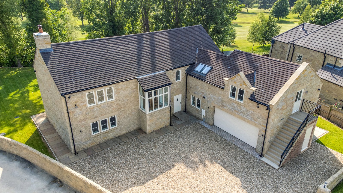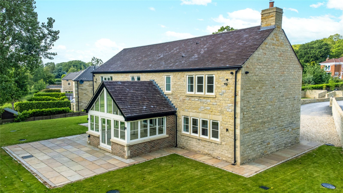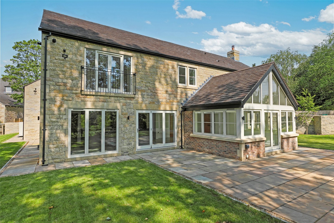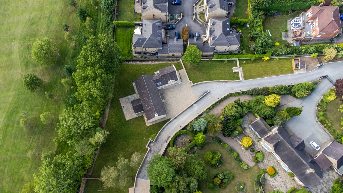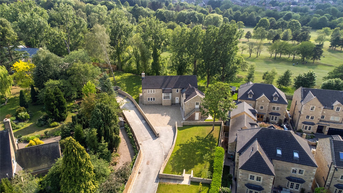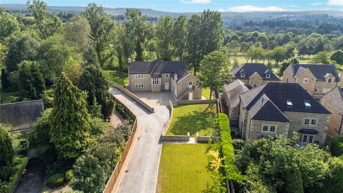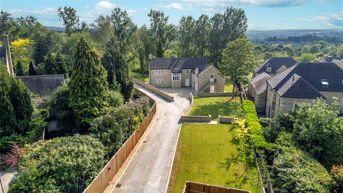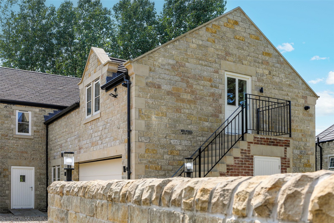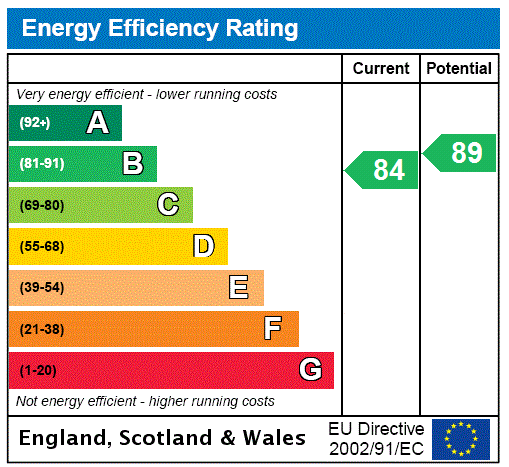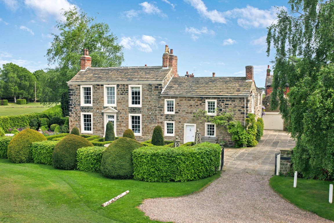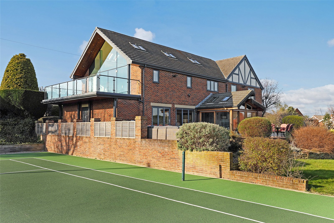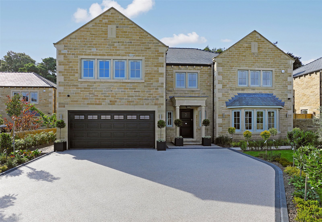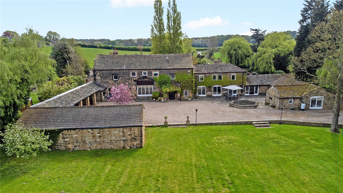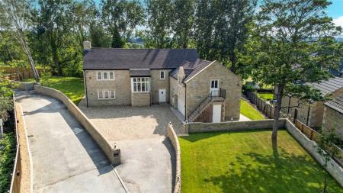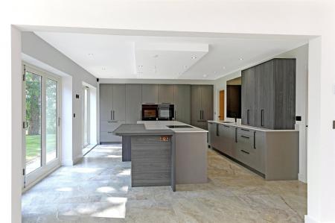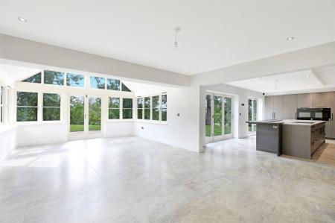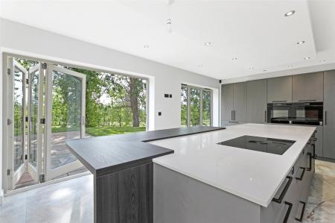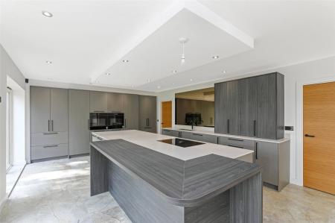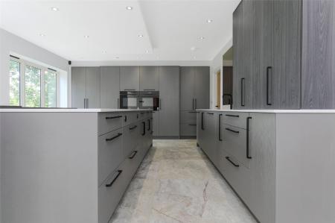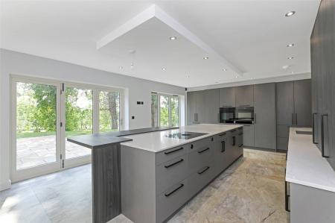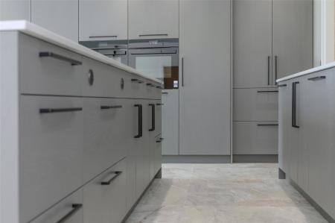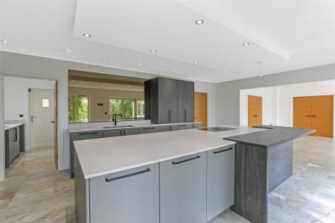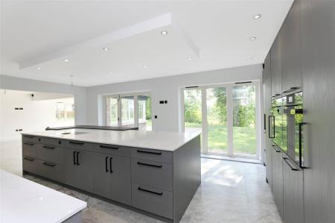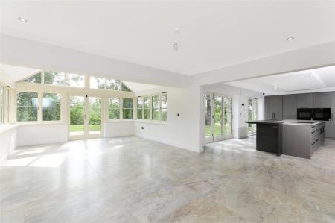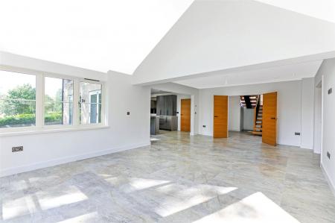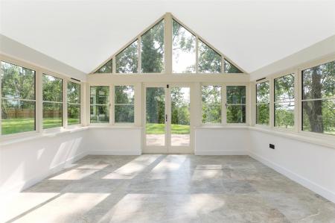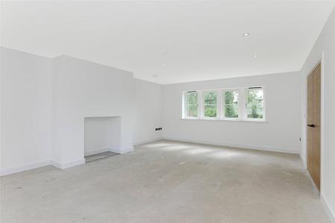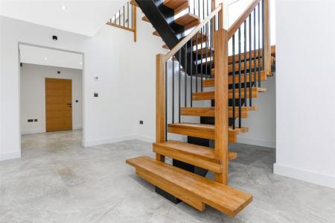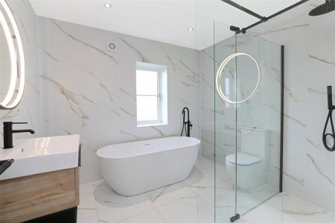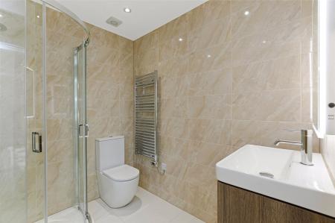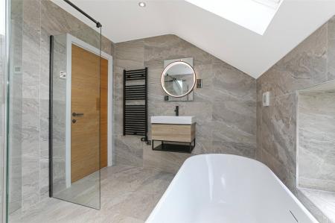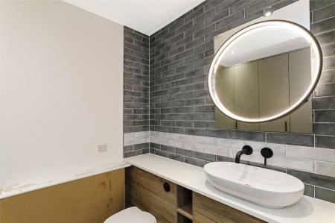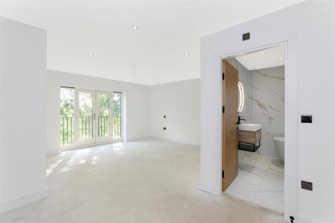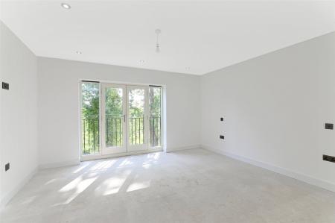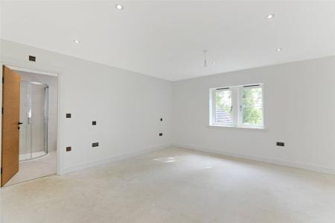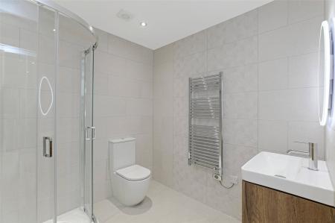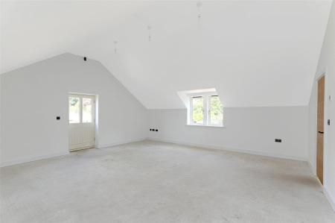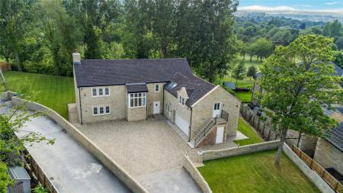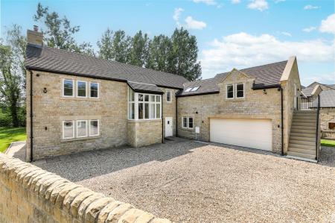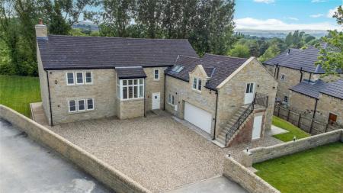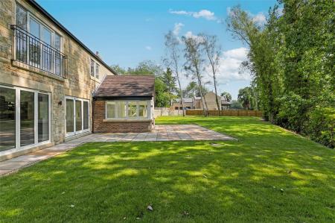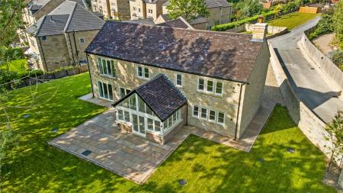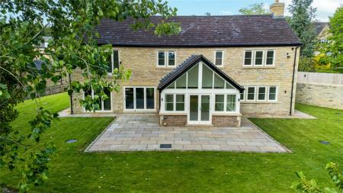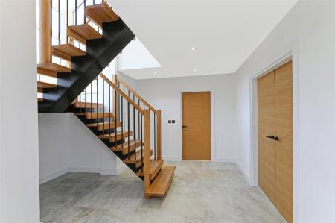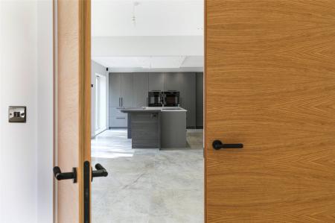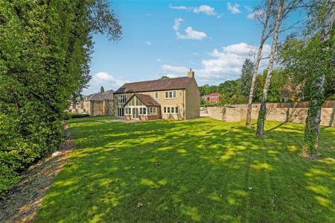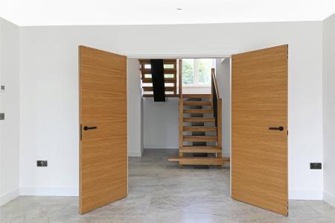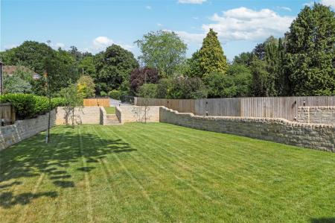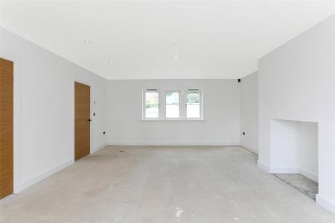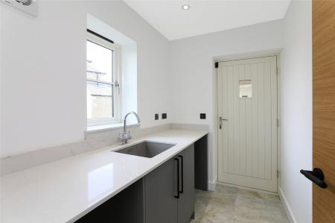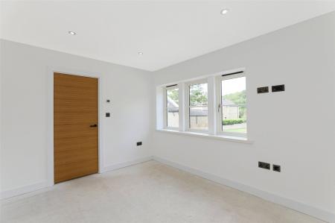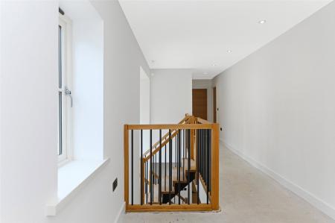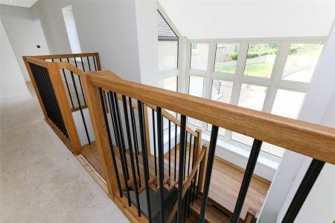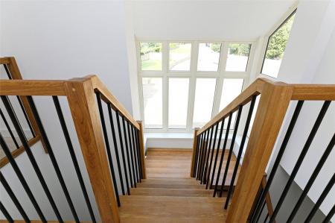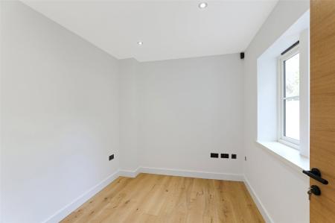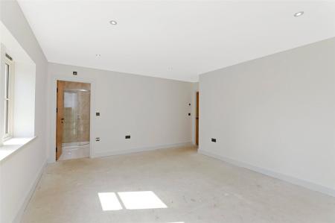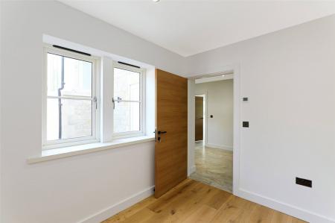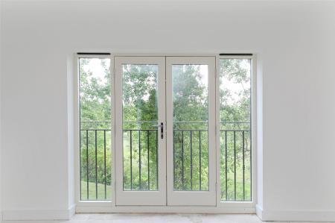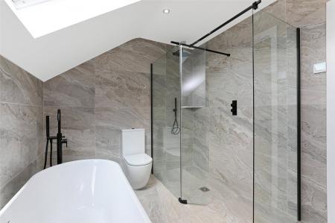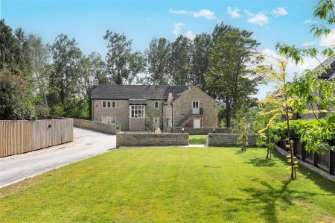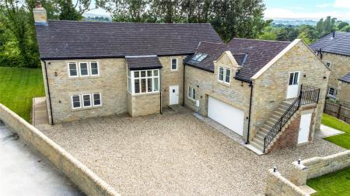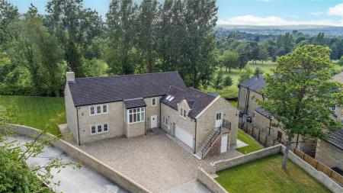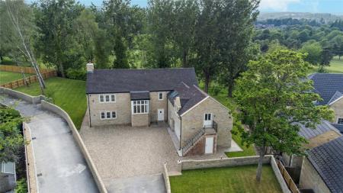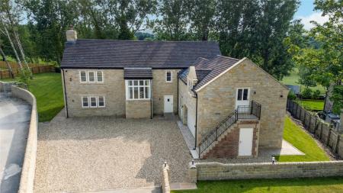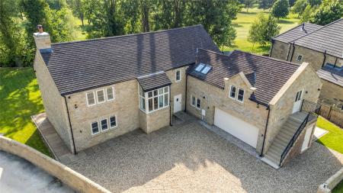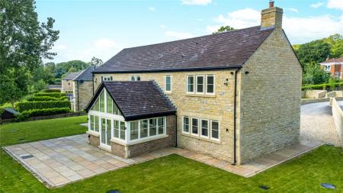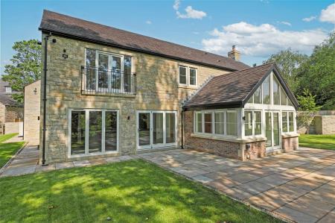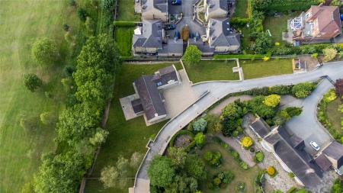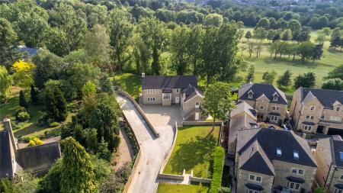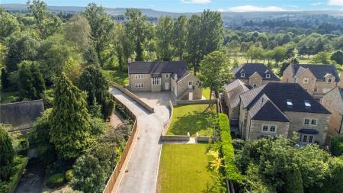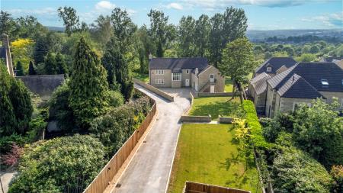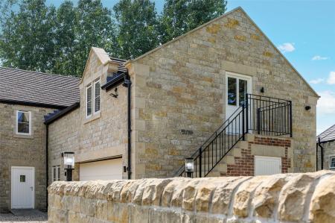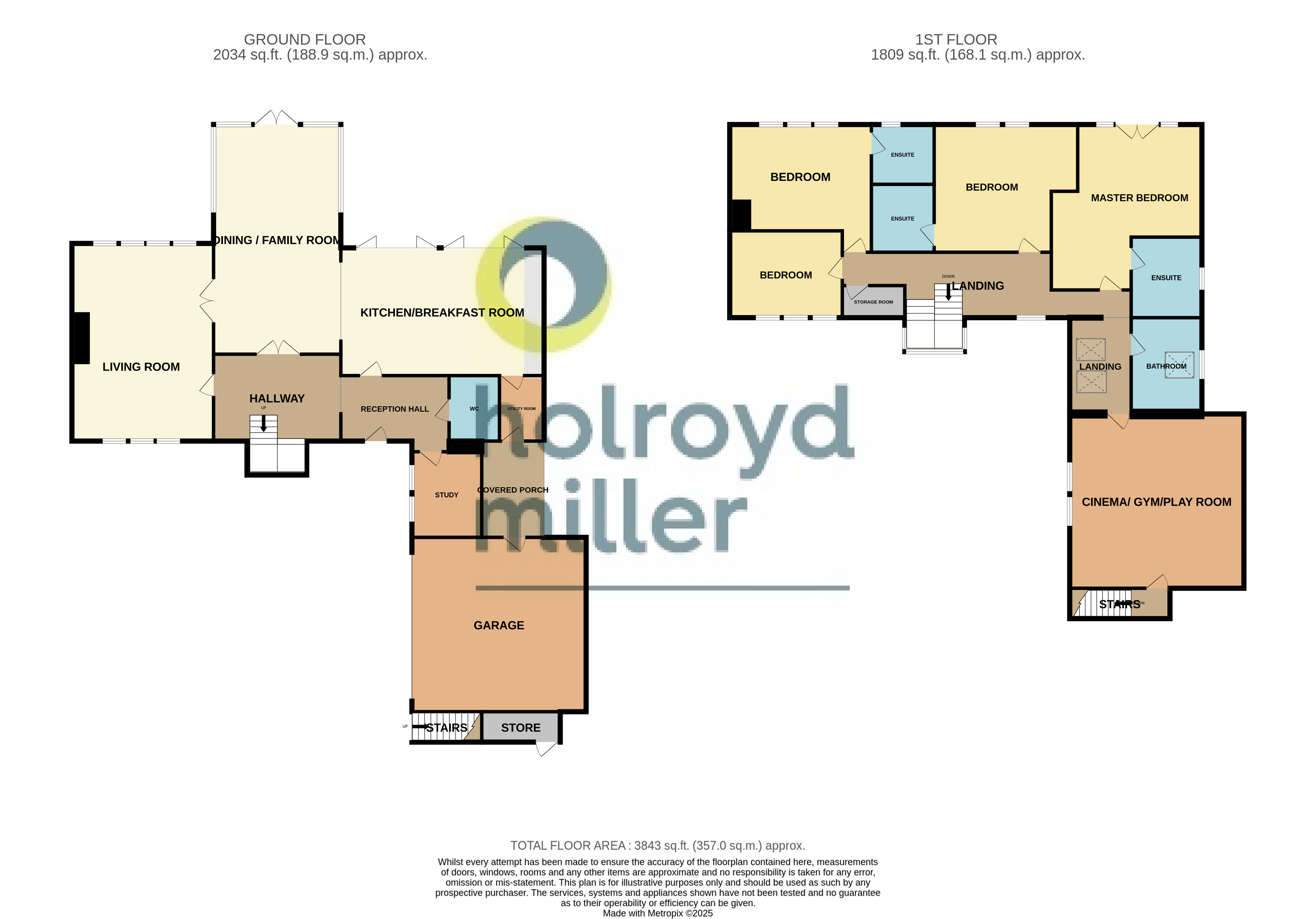4 Bedroom House for sale in Wakefield
**Stunning individually design new build detached home with large garden, patio, sun lounge, and double garage. Located in a convenient and sophisticated area overlooking the 9th fairway , this property offers off-street parking and gated parking. Ideal for families seeking a spacious and elegant home. Book your viewing today!**
Holroyd Miller have pleasure in offering for sale this individually designed stone built detached new build home forming part of a select gated development of only two detached properties sat within the grounds of Fairleigh Court . Occupying a prestigious position overlooking the 9th Fairway of Wakefield Golf Club with south facing views beyond, standing on very generous garden plot and offering complete privacy. The accommodation amounting to 3,800 sqft. offers heating via air source heat pump, underfloor heating throughout and offering flexible living accommodation finished to the highest of standards. A truly enviable home situated in this sought after location of Sandal south of Wakefield city centre with easy access to excellent local schools including QEGS Wakefield, Silcoates and Girls High Schools. Close to Newmillerdam country park and its cycle and footpaths to local villages for those looking for the country life. For those looking to commute Junction 39 of the M1 minutes' drive away as is Sandal train station.
Available for immediate occupation, Viewing Essential.
Entrance Reception Hallway With composite double glazed entrance door, underfloor heating with marble tiling, feature open staircase with oak treads and balustrade with wrought iron spindles, downlighting to the ceiling.
Cloakroom Having wash hand basin, low flush w/c set in back to wall furniture, built in cloaks cupboard with hanging space with bi-folding doors, tiling, feature vanity mirror.
Study 8' x 9'10" (2.44m x 3m). With double glazed mullion window, oak flooring.
Breakfast Kitchen 23'2" x 14'7" (7.06m x 4.45m). Designed by KC Design House with a range of luxury fitted cabinets, contrasting marble worktops, extending to corner breakfast bar, two sets of bi-folding doors leading onto the stone paved patio making the most of the views toward the Golf course, undermounted sink with mixer tap unit, built in dishwasher, fridge and freezer, built in coffee station with microwave, drinks fridge, two ovens, induction hob with inbuilt extractor, downlighting to the ceiling, integrated bin.
Uitlity Room 7'7" x 5'1" (2.3m x 1.55m). Located off the kitchen, having a range of bespoke base units, contrasting marble worktops, undermounted sink, plumbing for washer and space for dryer, double glazed window and composite rear entrance door gives access to covered hanging area and pedestrian access to the rear of the garage.
Dining/Family Room 26'3" x 14'6" (8m x 4.42m). With double opening doors to the hallway and living room in light oak, marble tiled floor. Family room with feature vaulted ceiling with double glazed French doors leading onto the rear garden making this an excellent entertaining space.
Living Room 22'9" x 16'1" (6.93m x 4.9m). With double glazed mullion windows to both and rear makes this a light and airy room, return door to the reception hallway, stone hearth with log burner.
Stairs lead to....
First Floor Landing With oak treads and balustrade with wrought iron spindles, full height feature double glazed window to the staircase, built in storage cupboard.
Bedroom to Front 12'5" x 9'11" (3.78m x 3.02m). With double glazed window overlooking the front garden, downlighting to the ceiling.
Bedroom to Rear 16'4" x 12'5" (4.98m x 3.78m). With double glazed mullion windows with views overlooking the Golf course.
Ensuite Shower Room Being fully tiled with wash hand basin set in vanity unit, low flush w/c, shower, chrome heated towel rail, electric shaver point, double glazed window.
Bedroom to Rear 16'5" x 14'8" (5m x 4.47m). With double glazed mullion window overlooking the Golf course, natural recess for wardrobes, downlighting to the ceiling.
Ensuite Shower Room Being fully tiled with wash hand basin set in vanity unit, low flush w/c, shower cubicle, chrome heated towel rail, electric shaver point.
Master Bedroom 17'2" x 18'11" (5.23m x 5.77m). With double glazed window and French doors leading onto the "Juliette" balcony with views overlooking the nineth fairway.
Ensuite Bathroom With feature free standing tub bath with mixer shower tap, walk-in shower, low flush w/c and wash hand basin set in vanity unit, double glazed window, fully tiled.
Inner Landing Area With two double glazed Velux roof lights, acts as an ideal study area.
House Bathroom Having feature Free standing tub style bath with mixer shower tap, walk-in shower, wash basin set in vanity unit, low flush w/c, heated towel rail, Velux roof light, electric shaver point.
Cinema/Gym Room With vaulted ceiling directly over the garage, double glazed mullion window and double glazed external entrance door leading onto the external staircase to the ground floor offering excellent entertaining space. This could be an additional bedroom.
Outside The property is set well back from the road with gated access to two indivdually designed properties with the subject property having extensive lawn gardens to the front with stone walls offering tremendous potential for further garaging subject to any necessary planning, gravelled driveway provides ample off street parking and turning space leading to integral garage (6.05m x 6.09m) with automated door, car charging point, pedestrian door, adjacent storage, further garden area to the side providing excellent hanging space, extensive lawn gardens to the rear makes the most of the views overlooking the 9th Fairway and beyond of Wakefield Golf Club, mature trees and shrubs retain the privacy with stone paved patio areas.
The property is built to a 'Build Zone' 10 year warranty. A �5,000 reservation fee is required to secure this property, subject to proof of funding and ID.
Important Information
- This is a Freehold property.
Property Ref: 980336_HOM250174
Similar Properties
Heath, Wakefield, West Yorkshire, WF1
5 Bedroom House | £1,500,000
Grade Two listed period detached home in a charming village setting. This luxurious five bedroom property boasts a beaut...
Low Moor Lane, Woolley, Wakefield, West Yorkshire, WF4
5 Bedroom House | £1,250,000
Imaginative Barn Conversion offering 5-bedroomed accommodation with self contained annex on the edge of Woolley village....
Painthorpe Lane, Crigglestone, Wakefield, West Yorkshire, WF4
5 Bedroom House | £1,150,000
Stunning individual detached family home with large garden plot with all weather tennis court. Offering privacy with Det...
Old Beech Farm, Woolley, Wakefield, WF4
5 Bedroom House | Offers in region of £1,695,000
LAST HOME REMAINING!!! Part Exchange Considered or Stamp Duty Paid.Ready for occupation Willow Lodge on Old Beech Farm a...
The Balk, Walton, Wakefield, West Yorkshire, WF2
6 Bedroom House | £1,950,000
Holroyd Miller have pleasure in offering for sale "The Old Barn" a Grade Two Listed stunning stone built barn conversion...

Holroyd Miller Wakefield (Wakefield)
Newstead Road, Wakefield, West Yorkshire, WF1 2DE
How much is your home worth?
Use our short form to request a valuation of your property.
Request a Valuation
