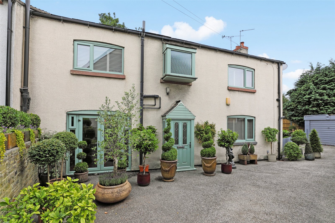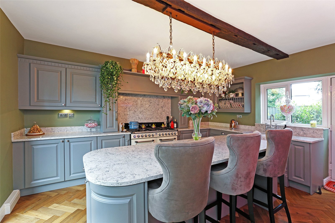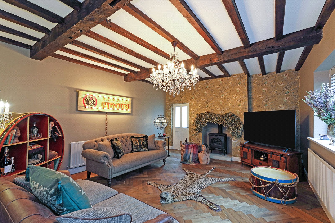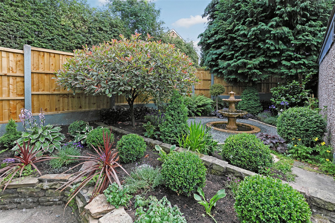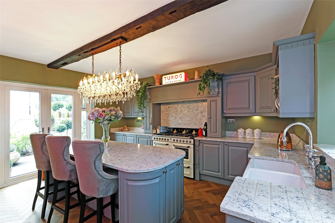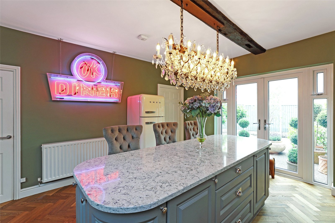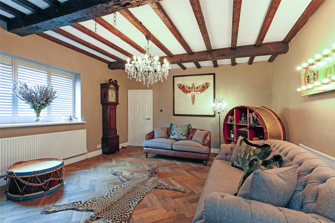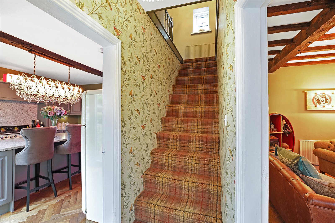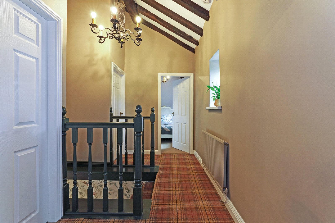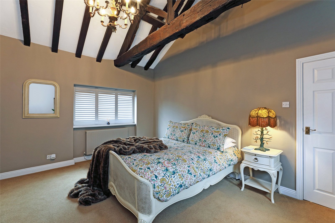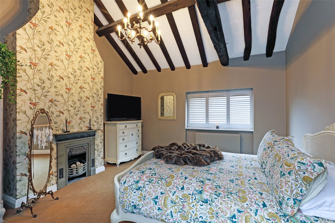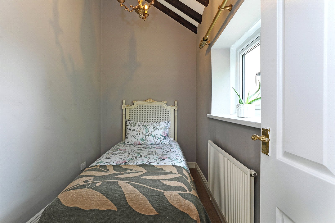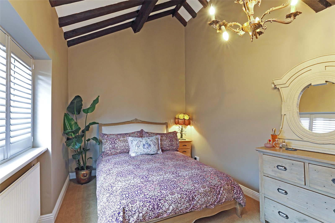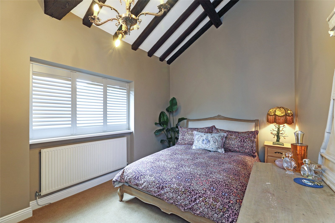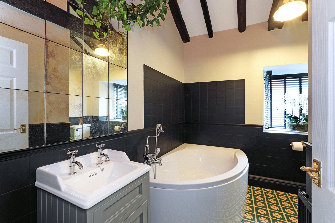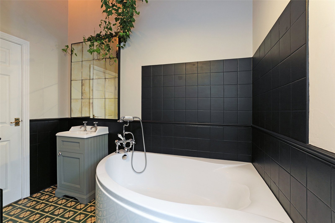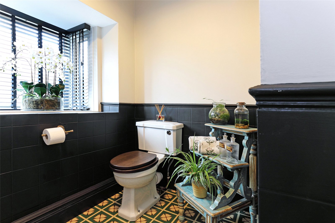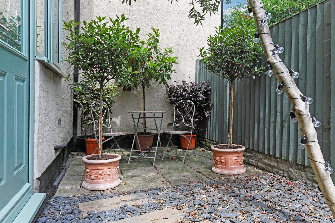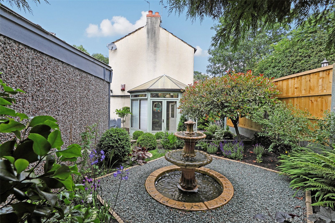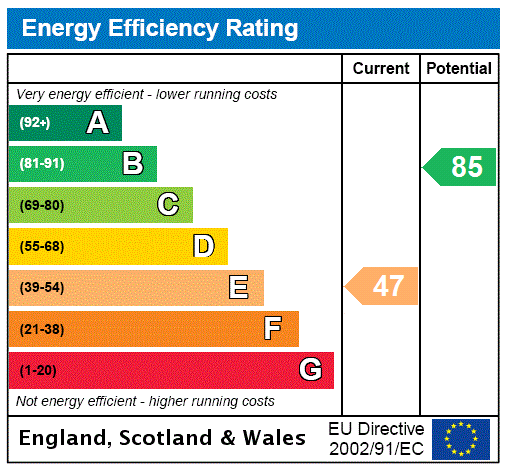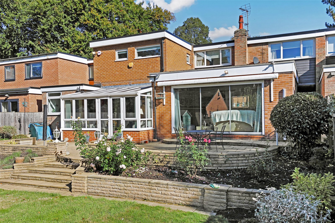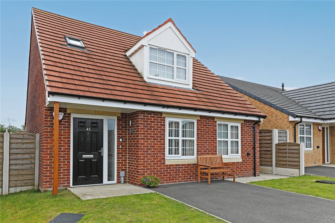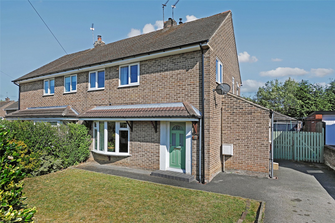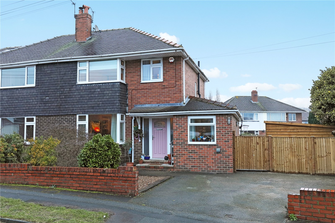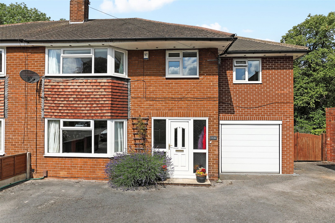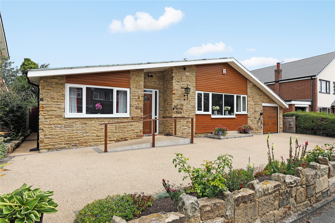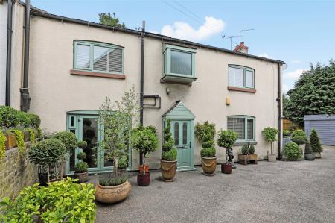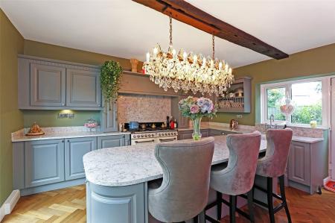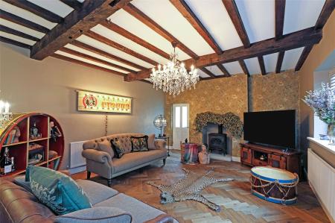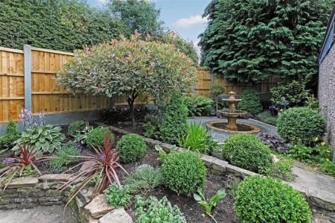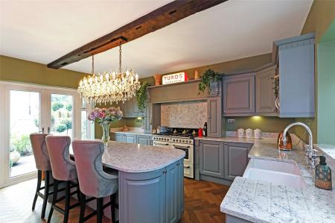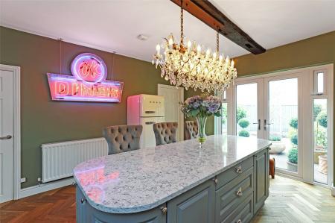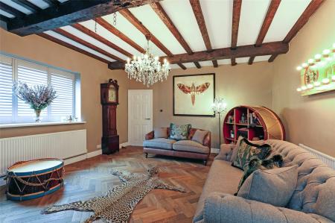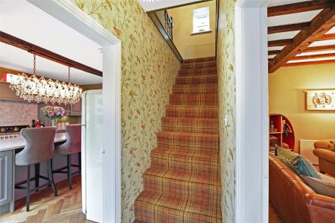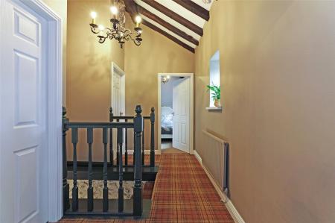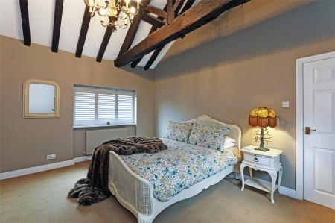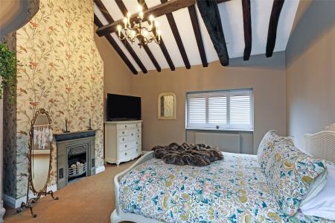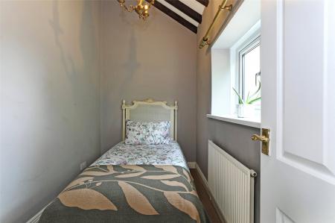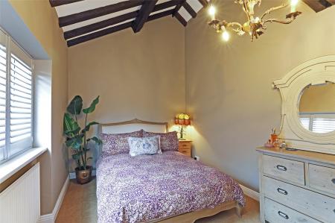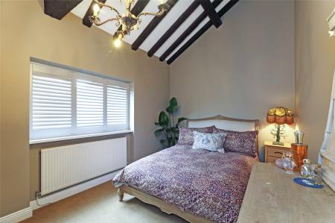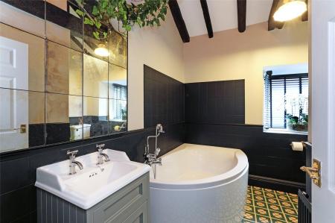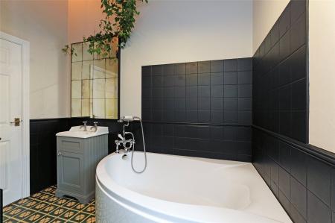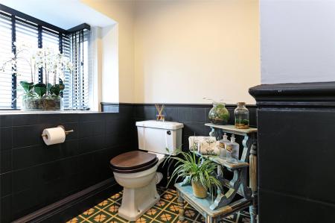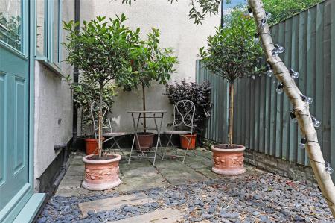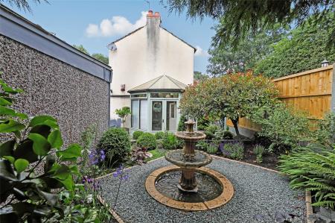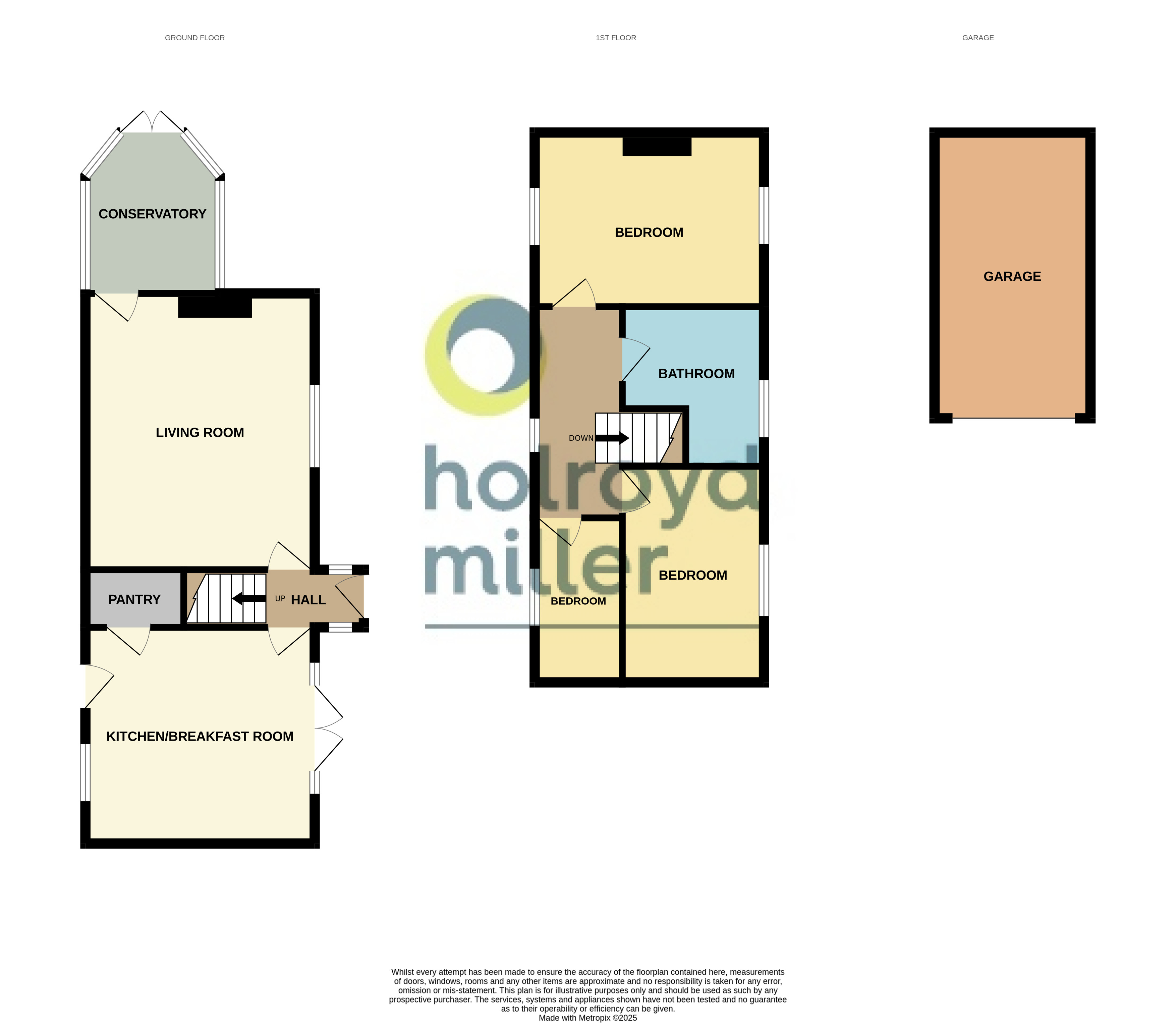3 Bedroom House for sale in Wakefield
A stunning barn conversion offering quirky and unique accommodation. Gated parking and courtyard with single car garage, cottage style gardens. Viewing Essential.
Holroyd Miller have pleasure in offering for sale "Acorn Cottage" a delightful period barn conversion which offers well-proportioned and spacious accommodation with the added touch of character class and offering a move with a minimum of fuss, for those looking for something a little bit different "Look No Further!" The property has gas fired central heating, PVCu double glazing and comprising entrance hall, living room with exposed beam work, oak herringbone flooring, door with shutters leading through to conservatory, stunning kitchen/breakfast room superbly appointed with solid oak herringbone flooring, marble worktops with bevelled Shaw's double sink with a Perrin & Rowe Mayfair tap and a centre island, a light and airy room with double glazed windows to front and rear with French doors leading onto the front courtyard. To the first floor, three good sized bedrooms all having feature Vaulted ceiling with exposed beam work, two of which have integrated shutters, stunning house bathroom with period style suite with feature corner bath with mixer shower. Outside, the property occupies a pleasant back water position off Aberford Road with gated parking to the front retaining a high degree of privacy leading to detached garage, well-appointed low maintenance cottage style gardens to the side and rear. Located on the edge of Stanley village and its amenities including, independent butchers, mini supermarket, doctors, yet at the same time within easy reach of Stanley Ferry, walks within Stanley Nature Reserve, close to Normanton Golf Club, easy access to the motorway network. Viewing Essential.
Entrance Hall With composite double glazed entrance door and double glazed windows, herringbone solid oak flooring.
Living Room 18'5" x 14'10" (5.61m x 4.52m). With exposed beamed ceiling, solid oak herringbone flooring, double glazed window, two single panel radiators, superb entertaining room with door leading through to...
Conservatory With sealed unit double glazed windows and doors leading onto the cottage garden.
Kitchen/Breakfast Room 14'1" x 15'1" (4.3m x 4.6m). Superbly appointed with a range of grey shaker style fronted wall and base units with chrome cup handles, contrasting marble worktops and extending to centre island, gas point for cooker, feature bevelled Shaw's double sink with Perrin & Rowe Mayfair Tap, herringbone solid oak flooring, double glazed window and rear entrance door, central heating radiator, double glazed French doors leading onto the front courtyard, understairs storage with plumbing for automatic washing machine.
Stairs lead to...
First Floor Landing With double glazed window, central heating radiator.
Master Bedroom 15'1" x 13'4" (4.6m x 4.06m). Having feature Vaulted ceiling, double glazed window to both front and rear, feature period style fire surround, double panel radiator.
House Bathroom Furnished with period style Burlington suite and matching fittings comprising feature corner bath with mixer shower tap, wash hand basin, low flush w/c, half tiling, double glazed window, central heating radiator.
Bedroom to Rear 10'7" x5'9" (3.23m x1.75m). Again having Vaulted beamed ceiling, double glazed window, single panel radiator.
Bedroom to Front 13'8" x 8'11" (4.17m x 2.72m). Having Vaulted beamed ceiling, double glazed window, single panel radiator.
Outside The property is set back from Aberford Road with double opening gates gives access to tarmacadam driveway/courtyard providing ample off street parking leading to detached single car garage with up and over door, cottage style gardens being well stocked with paved patio area, low maintenance garden to the rear retaining a high degree of privacy.
Important Information
- This is a Freehold property.
Property Ref: 980336_HOM250176
Similar Properties
Eastmoor Road, Wakefield, West Yorkshire, WF1
4 Bedroom House | £359,995
Charming four-bedroom mews house including off-street parking and a garage. Conveniently located in a sought-after area,...
Nevile Drive, Walton, Wakefield, West Yorkshire, WF2
2 Bedroom House | Offers in excess of £350,000
Modern over 55's development, spacious detached dormer bungalow, two double bedrooms, two bathrooms superbly presented a...
Sandal Hall Close, Sandal, Wakefield, WF2
3 Bedroom House | £350,000
Well presented extended semi detached house in a pleasant location, three double bedrooms, stunning open plan kitchen/di...
Melbourne Road, St Johns, Wakefield, WF1
3 Bedroom House | £374,950
Modern semi-detached house with three bedrooms. Property includes a garden, patio, off-street parking, and garage. Enjoy...
Miller Avenue, Sandal, Wakefield, WF2
4 Bedroom House | £375,000
Substantially extended mature semi detached house offering four bedrooms, three reception rooms, two bathrooms, utility...
Beechfield, Wakefield, West Yorkshire, WF2
2 Bedroom House | £399,950
Individually designed detached true bungalow in a pleasant cul de sac position with two reception rooms, stunning breakf...

Holroyd Miller Wakefield (Wakefield)
Newstead Road, Wakefield, West Yorkshire, WF1 2DE
How much is your home worth?
Use our short form to request a valuation of your property.
Request a Valuation
