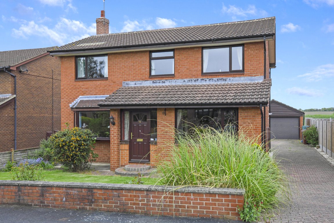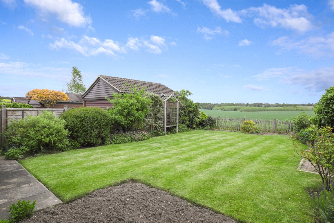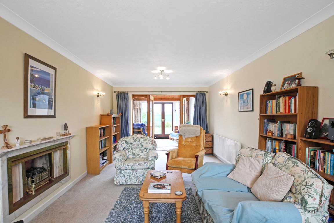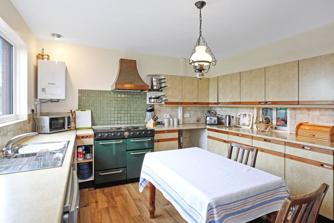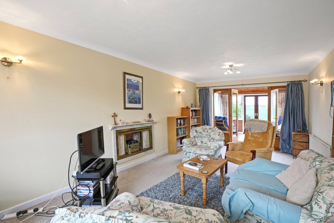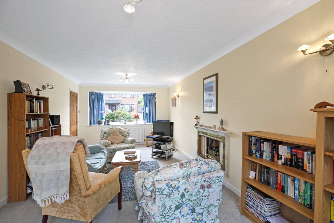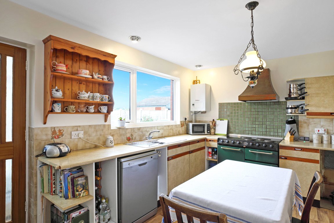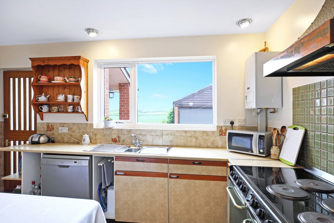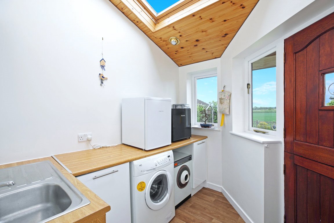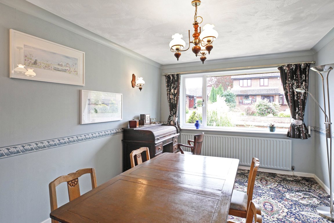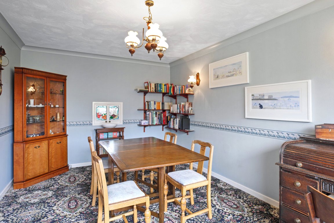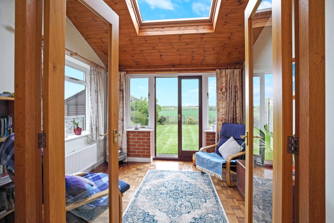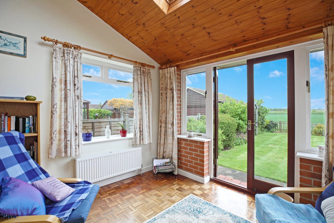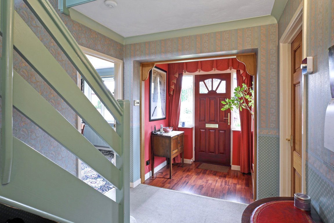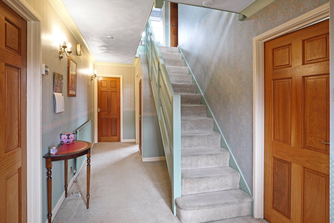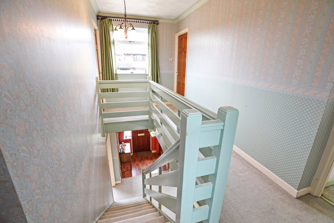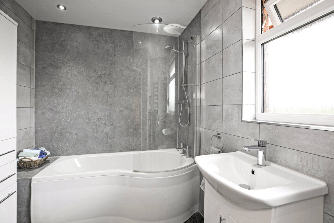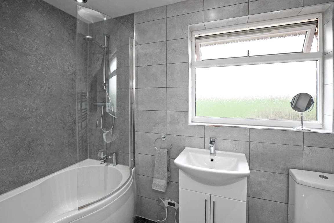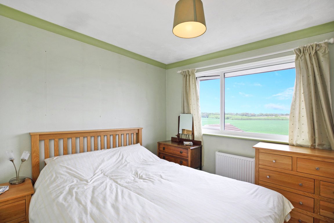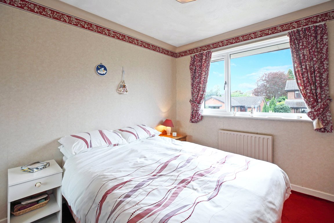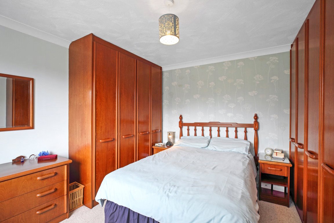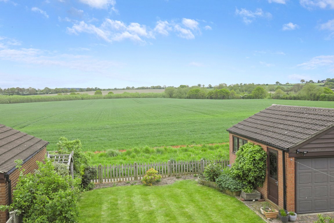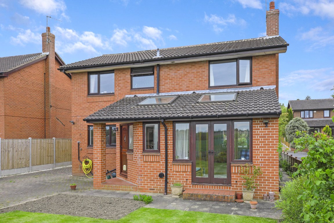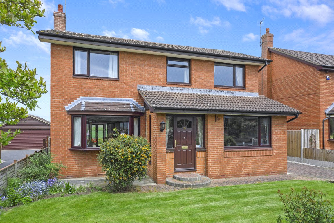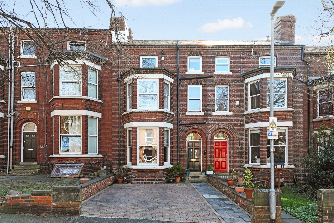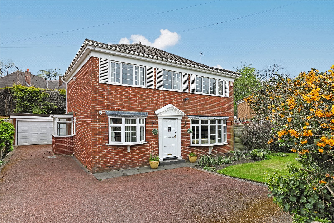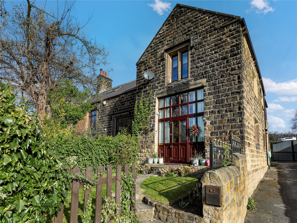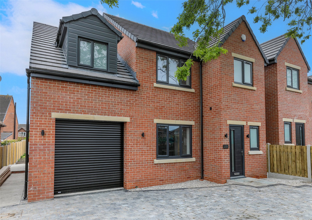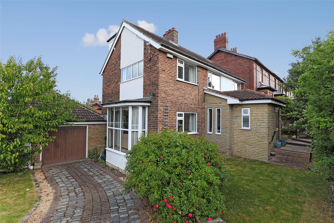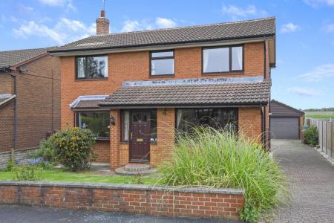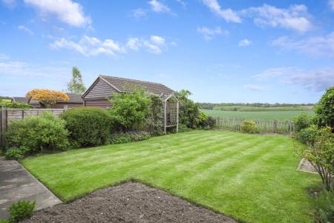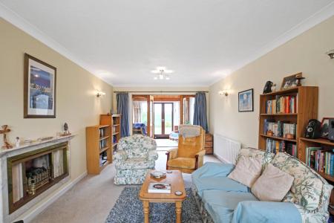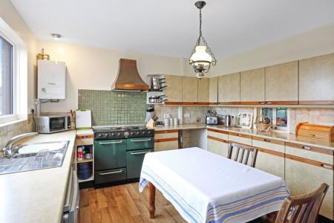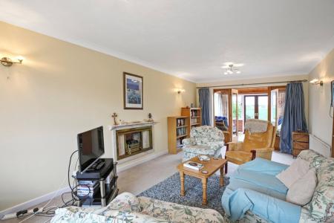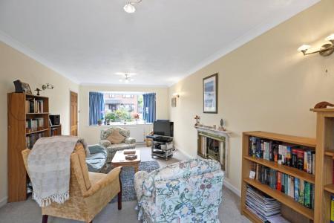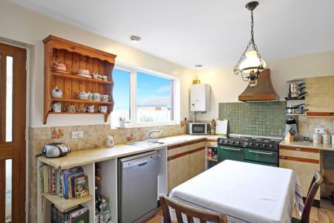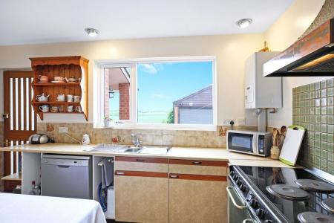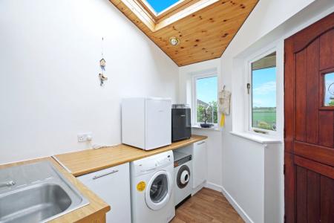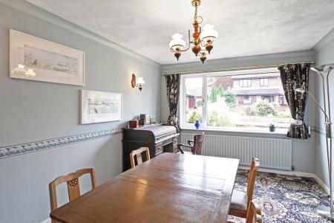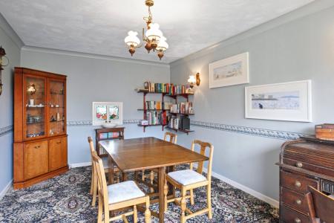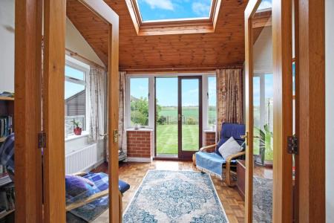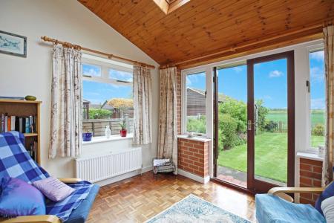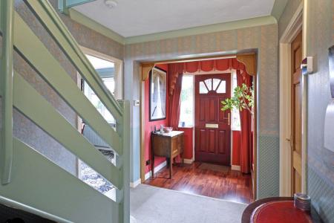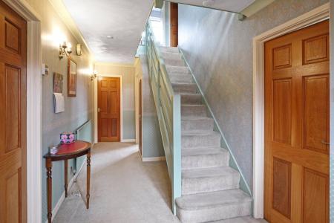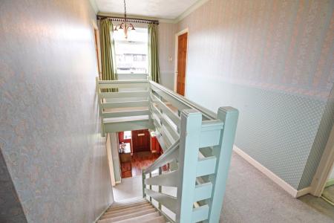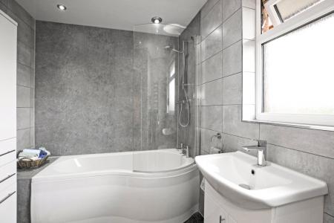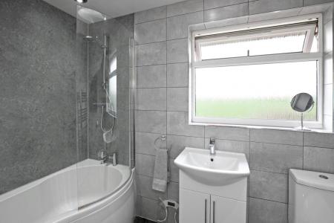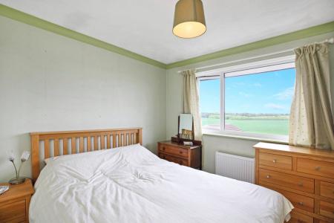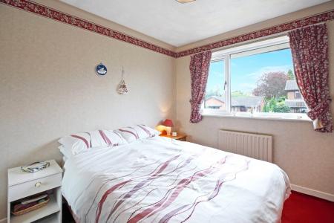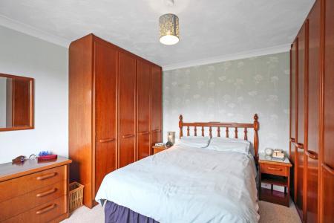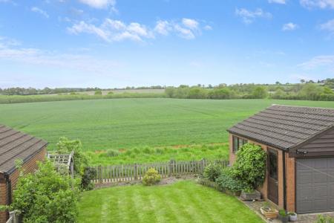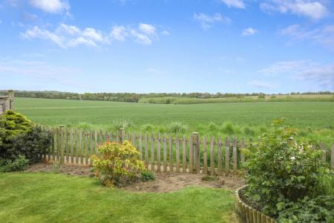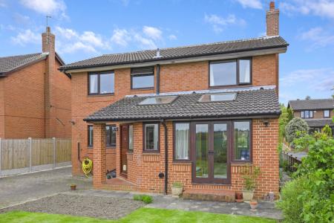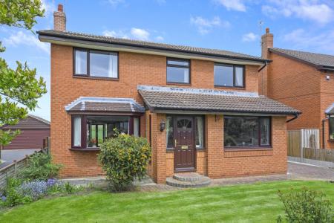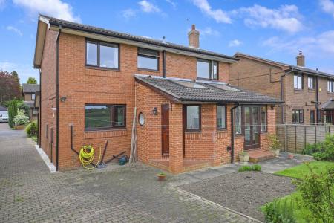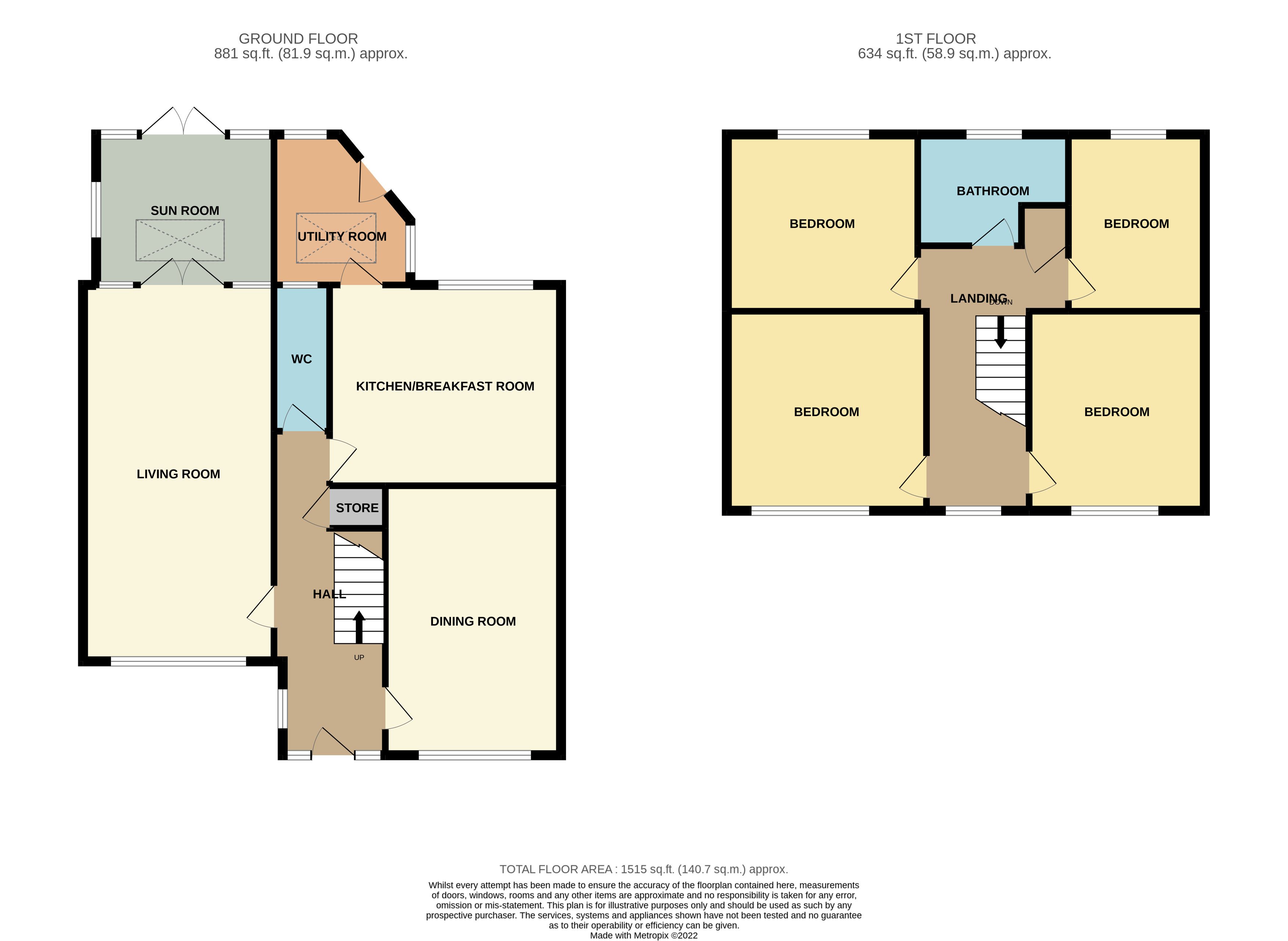4 Bedroom House for sale in Wakefield
Modern detached four-bedroom house in a peaceful village setting. Property features a garden, patio, conservatory, and off-street parking with a double garage. Ideal for families seeking a tranquil lifestyle.
Holroyd Miller have pleasure in offering for sale this well proportioned modern four bedroom detached family home together with detached double garage occupying an enviable cul de sac position backing onto open fields. Located within the heart of this popular village south of Wakefield city centre, the well-proportioned accommodation boasts gas fired central heating and UPVC double glazing. Comprises; entrance reception hallway with open staircase, storage cupboard, cloakroom/wc, through lounge with feature fireplace with French doors leading through to delightful sun lounge making the most of the views, formal dining room, good sized breakfast kitchen with utility room extension. To the first floor, four good sized bedrooms, three having fitted wardrobes, house bathroom furnished with modern white suite with shower over bath. Outside, generous gardens to both front and rear with block paved driveway providing ample off street parking leading to detached double garage. To the rear, mainly laid to lawn garden making the most of the countryside views. Notton continues to be popular village with numerous countryside walks towards Newmillerdam and Walton, for those travelling further afield, easy access to the M1/M62 motorway network, close to either Wakefield Westgate or Kirkgate train station for those commuting to London or Edinburgh. Viewing Essential.
Entrance Reception Hallway With glazed entrance door, double glazed windows, storage cupboard, single panel radiator, open staircase.
Cloakroom Having wash hand basin set in vanity unit, low flush w/c, double glazed window, heated towel rail, laminate wood flooring.
Through Lounge 22'3" x 11'2" (6.78m x 3.4m). A light and airy room with double glazed bow window to the front, feature wall mounted marble fire surround and hearth with gas point for fire, four wall light points, two single panel raditors, French doors leading through to...
Sun Lounge 10'4" x 8'11" (3.15m x 2.72m). With double glazed windows and Velux roof lights making this a light and airy room with French doors leading onto the rear garden making the most of the stunning countryside views, parquet flooring, double panel radiator.
Breakfast Kitchen 13'9" x 11'9" (4.2m x 3.58m). Fitted with a matching range of oak trim wall and base units, worktop areas, stainless steel sink unit, single drainer, plumbing for dishwasher, electric oven with extractor hood over, tiling between the worktops and wall units, central heating boiler, double glazed window making the most the views, single panel radiator.
Utility Room Extension 8'2" (2.49m) x 9'5" (2.88m) on angle. With double glazed Velux roof light, windows overlooking the rear garden and beyond, fitted with a matching range of high gloss white fronted base units, worktop areas, plumbing for automatic washing machine, stainless steel sink unit, single drainer with mixer tap unit, single panel radiator.
Formal Dining Room 10'6" x 15'11" (3.2m x 4.85m). Situated to the front of the property with double glazed window, two wall light points, single panel radiator, serving hatch to the kitchen.
Stairs lead to...
First Floor Landing With airing/cylinder cupboard, double glazed window and access to part boarded loft.
Bedroom to Rear 9'11" x 8'2" (3.02m x 2.5m). With double glazed window making the most of the views, telephone point, single panel radiator, currently used as an office.
House Bathroom Furnished with modern white suite with "P" shaped panelled bath with shower over and shower screen, wash hand basin set in vanity unit, low flush w/c, tiling, wet wall, downlighting to the ceiling, double glazed window, chrome heated towel rail.
Bedroom to Rear 10' x 11'1" (3.05m x 3.38m). With double glazed window making the most of the views, fitted mirrored wardrobe, central heating radiator.
Bedroom to Front 11'10" x 11'9" (3.6m x 3.58m). With two sets of fitted wardrobes, double glazed window, single panel radiator.
Bedroom to Front 12'1" x 10'7" (3.68m x 3.23m). Having fitted mirrored wardrobes, double glazed window, single panel raditor.
Outside Neat lawned garden area to the front with flowering borders, mature trees and shrubs, attractive block paved driveway to the side provides ample off street parking and leads to detached double garage with up and over door. To the rear, paved patio area with further lawn garden making the most of the countryside views.
Important Information
- This is a Freehold property.
Property Ref: 980336_RPT210247
Similar Properties
Westfield Grove, Wakefield, West Yorkshire, WF1
5 Bedroom House | £425,000
Impressive Victorian mid town house, offering excellent family accommodation over four levels, five bedrooms, two recept...
Walton Station Lane, Sandal, Wakefield, WF2
4 Bedroom House | £425,000
Stunning four-bedroom detached house. The property has a garden, patio, and off-street parking with a double garage. Don...
School Hill, Newmillerdam, Wakefield, West Yorkshire, WF2
3 Bedroom House | £425,000
Charming three-bedroomed terraced townhouse in a picturesque village setting. Having a garden, patio, conservatory, and...
Church Road, Altofts, West Yorkshire, WF6
4 Bedroom House | £450,000
OPEN TO VIEW 21st June & 22nd JUNE 11.00am to 2.00pmStunning New Build detached family home ready for occupation with su...
Wrenthorpe Lane, Wrenthorpe, Wakefield, West Yorkshire, WF2
3 Bedroom House | £450,000
Holroyd Miller have pleasure in offering to the market this charming period semi-detached house located in a picturesque...
St. Johns Avenue, St Johns, Wakefield, WF1
4 Bedroom House | £450,000
A substantially extended individually designed detached family home, two reception rooms, four/five bedrooms, three bath...

Holroyd Miller Wakefield (Wakefield)
Newstead Road, Wakefield, West Yorkshire, WF1 2DE
How much is your home worth?
Use our short form to request a valuation of your property.
Request a Valuation
