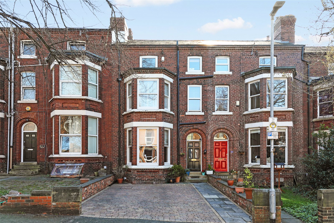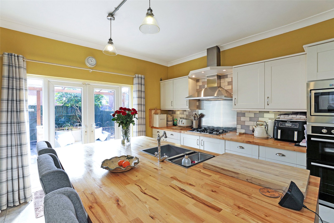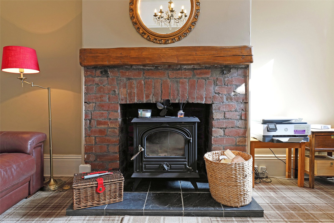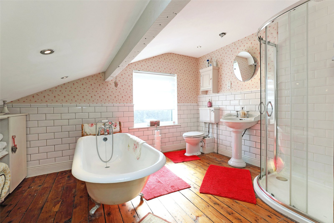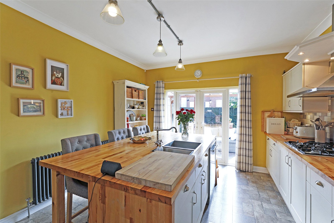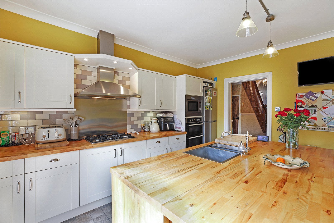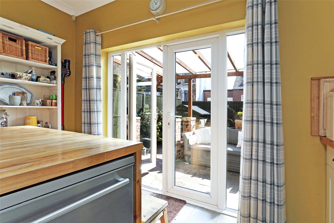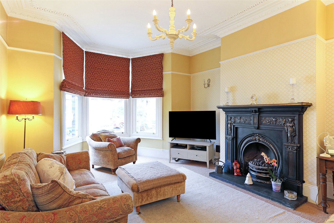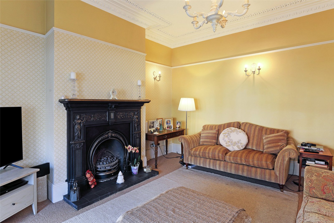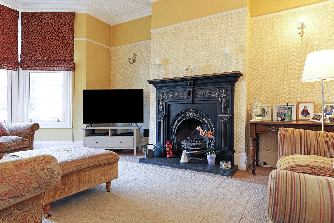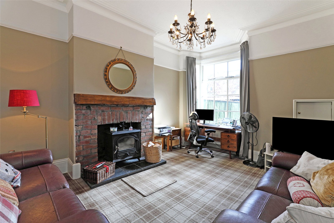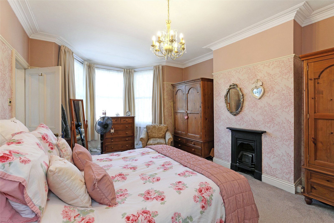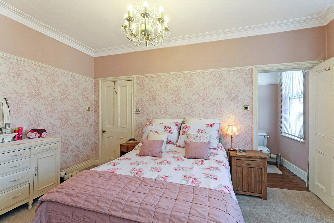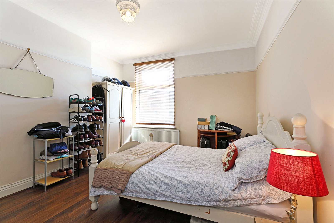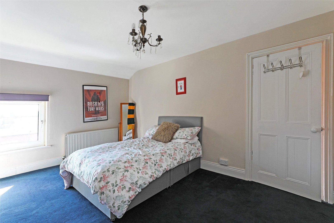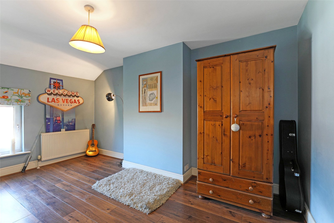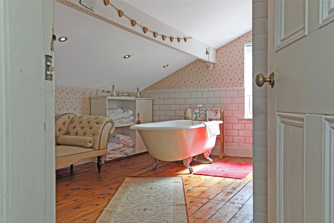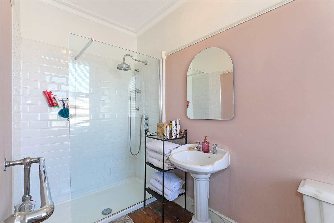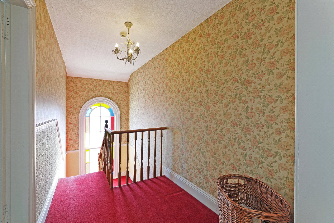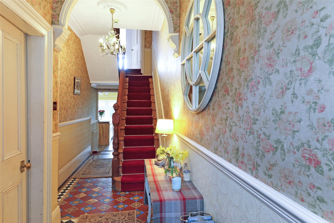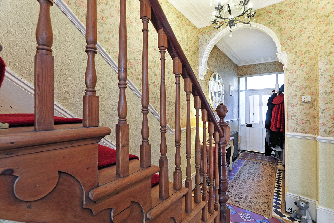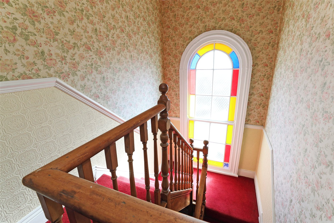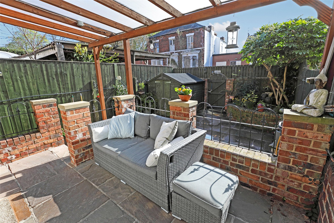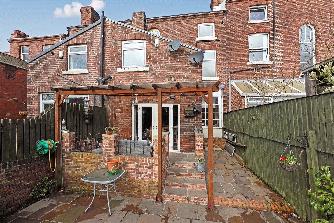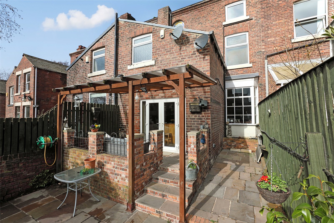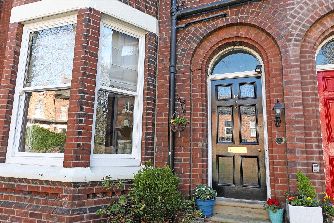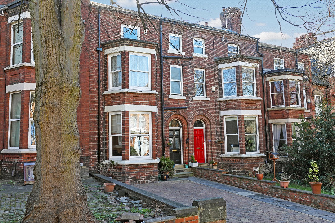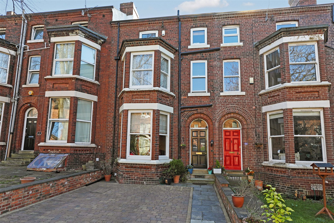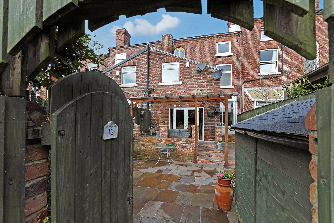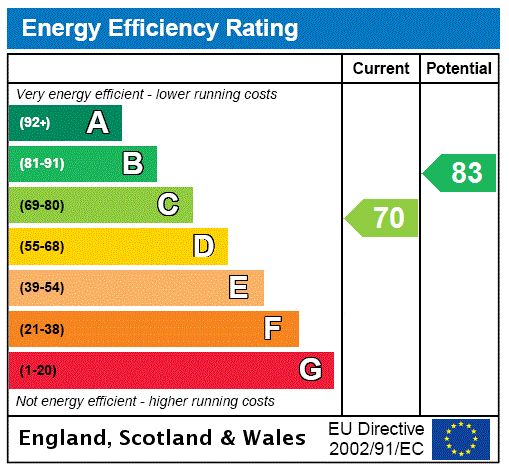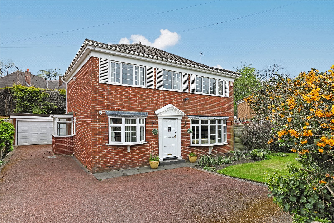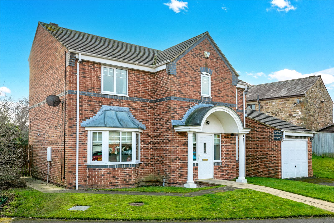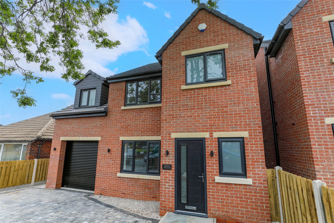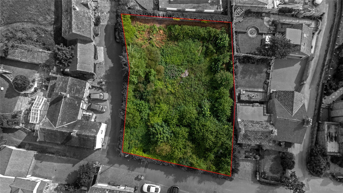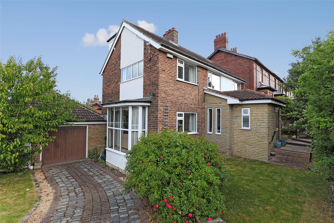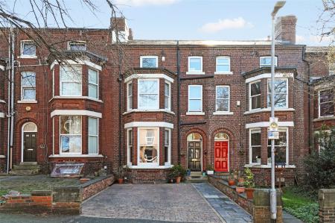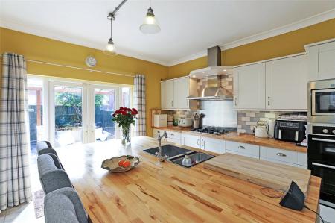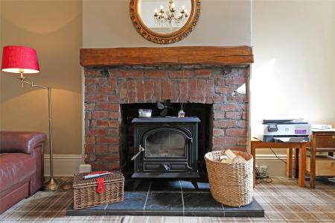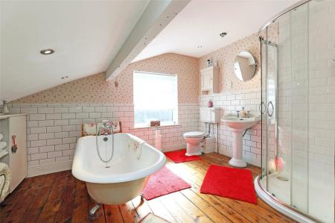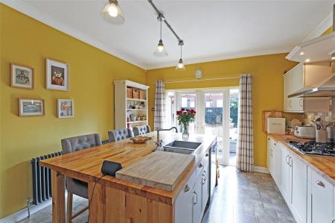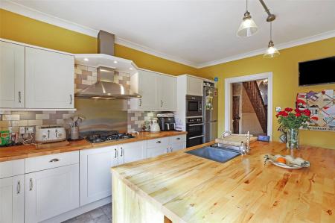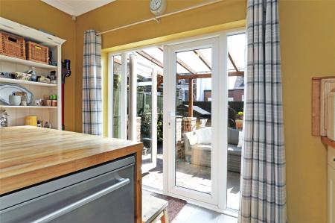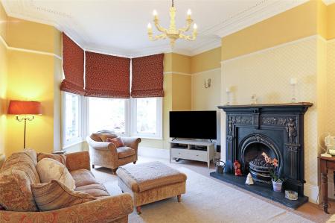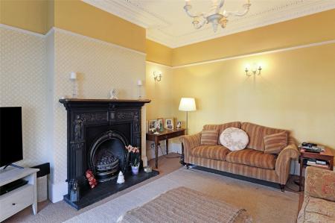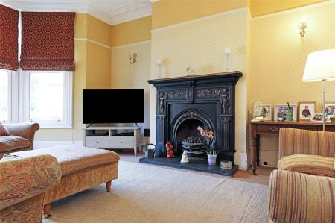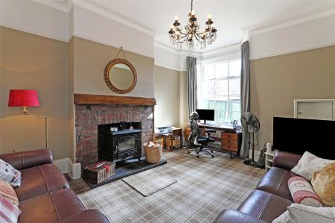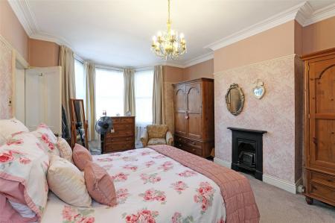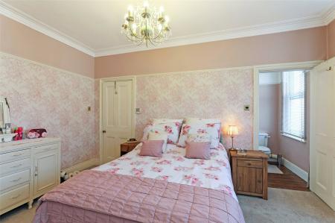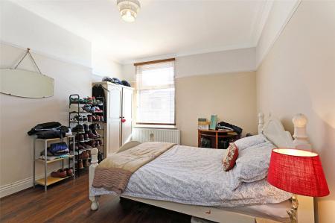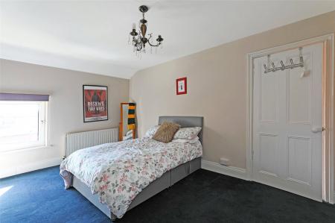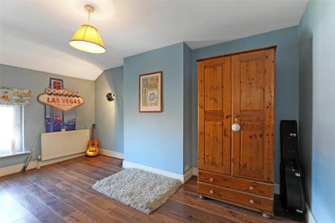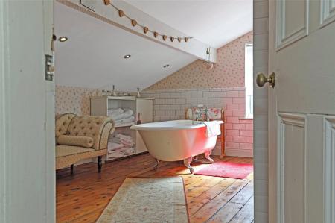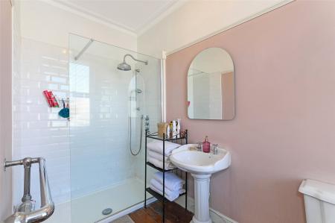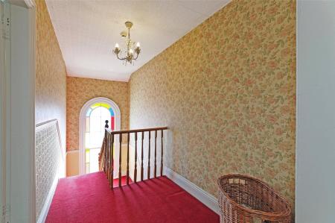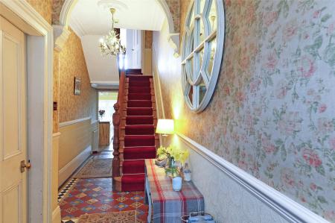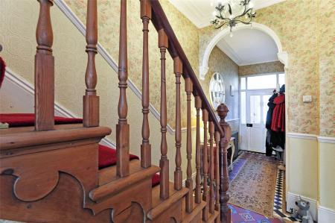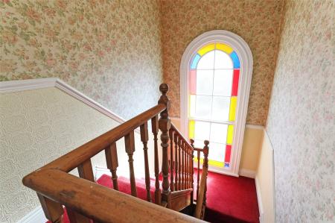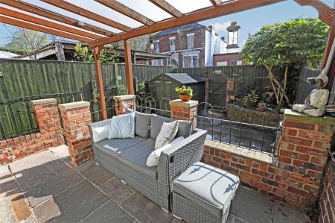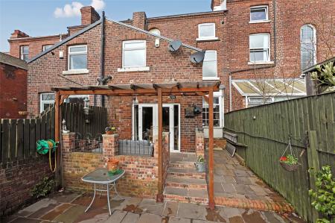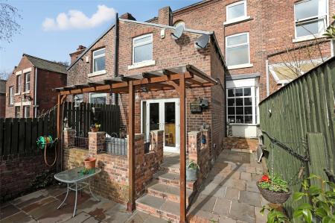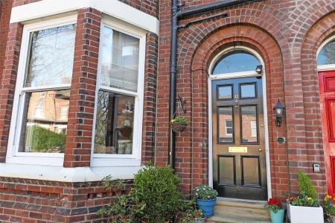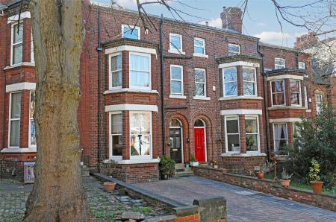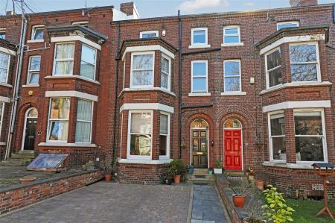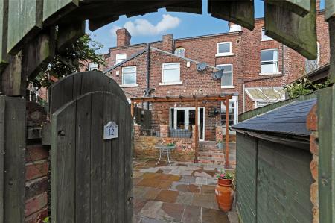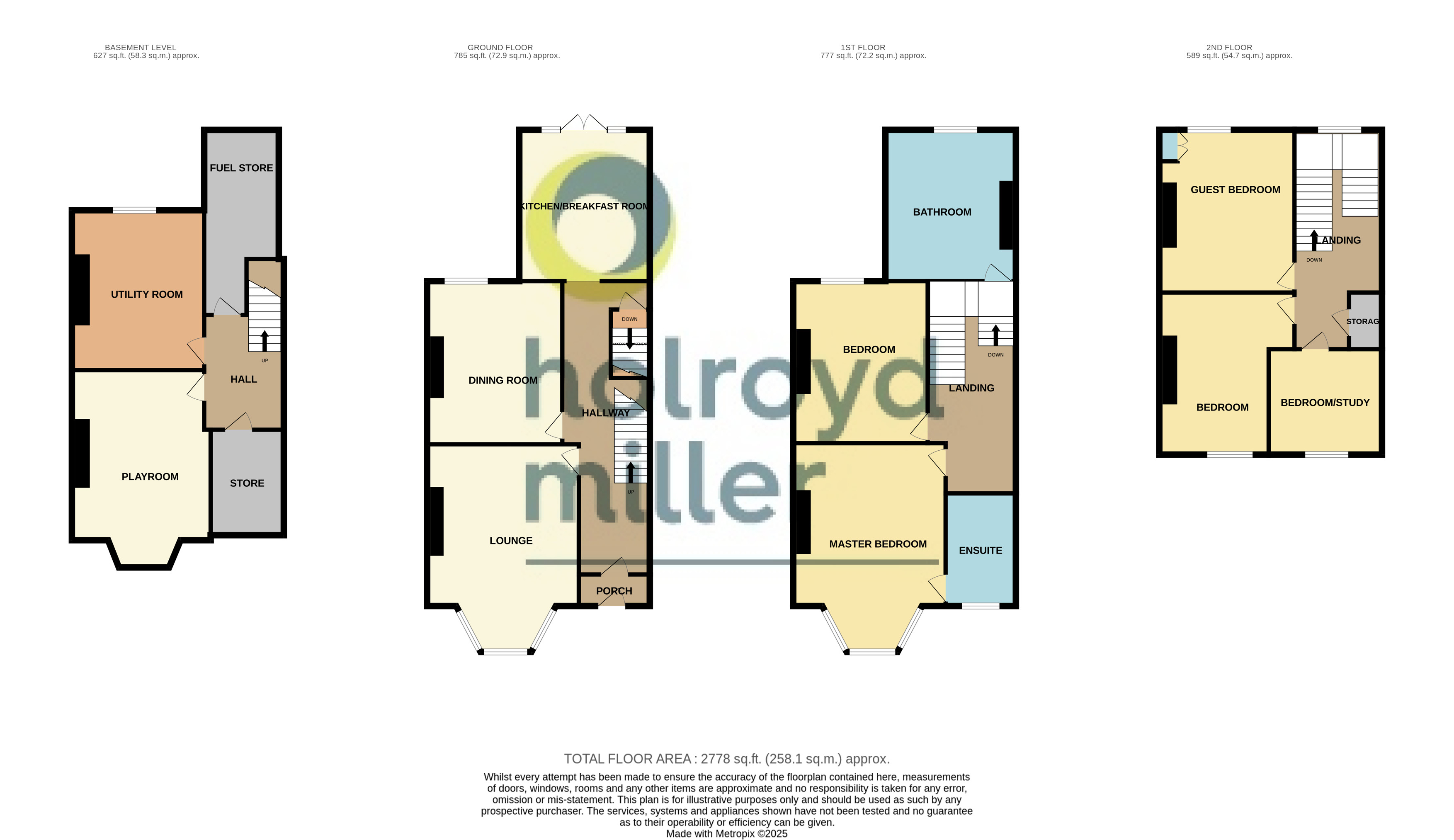5 Bedroom House for sale in West Yorkshire
Impressive Victorian mid town house, offering excellent family accommodation over four levels, five bedrooms, two reception rooms, useful basement with utility room, off street parking, enclosed garden. Oozing original features and charm. Viewing Essential, No Chain.
Holroyd Miller have pleasure in offering for sale this stunning imposing Victorian mid town house, occupying a convenient position within walking distance of the city centre in this pleasant tree lined avenue. Offering extensive family accommodation which can only be revealed upon an internal inspection, oozing original features and charm. The accommodation is offered over four levels with lower ground floor basement rooms with utility and storage providing tremendous potential, impressive entrance reception hallway with original tiled floor and staircase, two reception rooms, good sized breakfast kitchen. To the first floor, two double bedrooms with master bedroom having ensuite shower room, impressive house bathroom with feature free standing bath, separate shower. To the second floor, three further bedrooms. Outside, block paved driveway provides ample off street parking, to the rear enclosed low maintenance garden. Easy access to the motorway network, excellent local schools. A truly enviable family home which must be viewed. No Chain.
Entrance Vestibule With tiled floor, leading to...
Reception Hallway With original tiled floor, cornicing to the ceiling, original open staircase, central heating radiator.
Living Room 13'10" x 15'1" (4.22m x 4.6m). Having feature double glazed bay window, original period style fire surround with cast iron inset and hearth with flame effect fitted gas fire, four wall light points, cornicing to the ceiling, central heating radiator.
Formal Dining/Sitting Room 15' x 12'4" (4.57m x 3.76m). Overlooking the rear garden with feature brick fire surround and hearth with log burner, cornicing to the ceiling, double glazed window overlooking the rear garden.
Breakfast Kitchen 13'11" x 11'10" (4.24m x 3.6m). Fitted with a matching range of wall and base units, contrasting solid oak worktops with stainless steel sink unit, single drainer with mixer tap unit, built in five ring hob, double oven microwave, extractor hood over, plumbing for dishwasher, double glazed French doors leading onto the rear garden, central heating radiator.
Stairs lead to...
Lower Ground Floor Hallway
Utility Room 11'11" x 14'8" (3.63m x 4.47m). With stainless steel sink unit, single drainer, plumbing for automatic washing machine, double glazed window, single panel radiator.
Playroom/Cinema Room 13'7" (4.14m) x 14'9" (4.50m) plus bay window. With double glazed window.
Former Coal Store 8'10" x 4'6" (2.7m x 1.37m).
Stairs lead to First Floor Half Landing Giving access to...
House Bathroom 11'11" x 13'11" (3.63m x 4.24m). Fitted with period style suite with feature free standing bath, low flush w/c, pedestal wash basin, separate corner shower, half tiling to the walls, electric shaver point, downlighting to the ceiling, polished wood floor, double glazed window.
Bedroom to Rear 14'11" x 12'4" (4.55m x 3.76m). With laminate wood flooring, double glazed window, central heating radiator.
Master Bedroom to Front 12'11" x 14'3" (3.94m x 4.34m). With double glazed feature bay window, period style fire surround, cornicing to the ceiling.
Ensuite Shower Room Furnished with modern white suite comprising pedestal wash basin, low flush w/c, shower cubicle with walk in shower, tiling, polished wood floor, double glazed window, heated towel rail.
Stairs lead to Second Floor Landing With built in storage cupboard.
Bedroom to Rear 14'11" x 12'4" (4.55m x 3.76m). With built in fitted wardrobes, double glazed window, central heating radiator.
Bedroom to Front 15' x 10'1" (4.57m x 3.07m). Having laminate wood flooring, double glazed window, central heating radiator.
Bedroom Five/Home Office 8'4" x 10'4" (2.54m x 3.15m). With double glazed window, central heating radiator.
Outside Attractive block paved driveway to the front providing ample off street parking, to the rear enclosed easy to maintain garden with paved patio and covered area making an ideal space for entertaining and bbq's during the summer.
Important Information
- This is a Freehold property.
Property Ref: 980336_HOM250088
Similar Properties
Walton Station Lane, Sandal, Wakefield, WF2
4 Bedroom House | £425,000
Stunning four-bedroom detached house. The property has a garden, patio, and off-street parking with a double garage. Don...
The Links, Crigglestone, Wakefield, West Yorkshire, WF4
4 Bedroom House | £425,000
Four-bedroom detached house in a charming village setting. This modern and spacious property has a garden, off-street pa...
Stopford Avenue, Sandal, Wakefield, WF2
4 Bedroom House | £425,000
An extended Four-bed detached family home located conveniently for local schools and amenities . Having secured car port...
Church Road, Altofts, West Yorkshire, WF6
4 Bedroom House | £435,000
Stunning New Build detached family home ready for occupation with superb finishes including herringbone flooring, workto...
Hill Top, Newmillerdam, Wakefield, West Yorkshire, WF2
House | £450,000
Holroyd Miller have pleasure in offering for sale this generous single building plot with planning passed for one detach...
St. Johns Avenue, St Johns, Wakefield, WF1
4 Bedroom House | £450,000
A substantially extended individually designed detached family home, two reception rooms, four/five bedrooms, three bath...

Holroyd Miller Wakefield (Wakefield)
Newstead Road, Wakefield, West Yorkshire, WF1 2DE
How much is your home worth?
Use our short form to request a valuation of your property.
Request a Valuation
