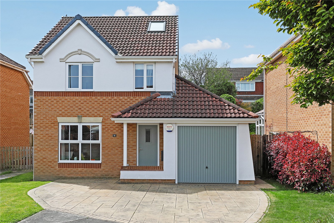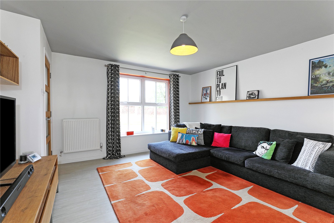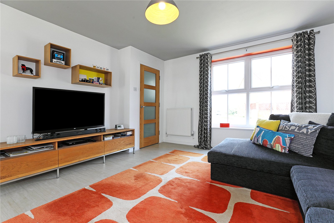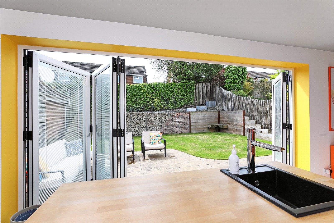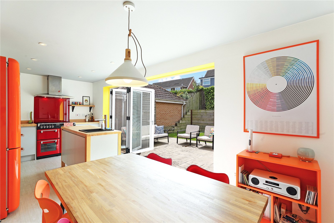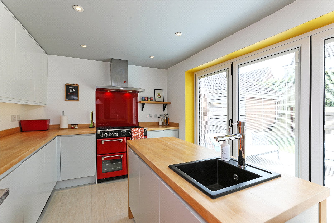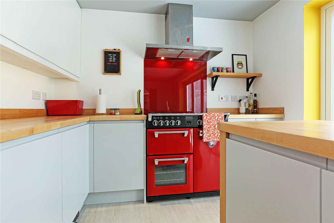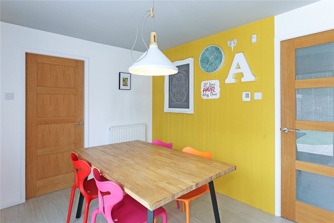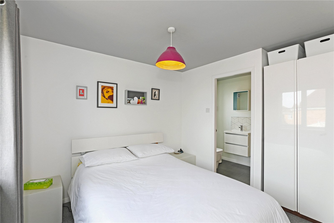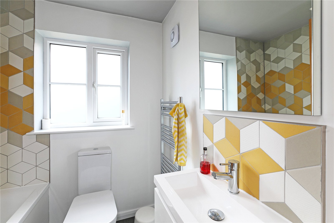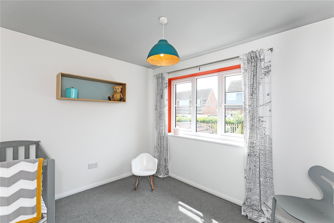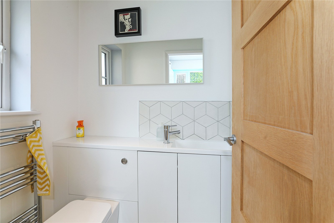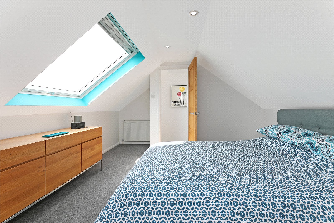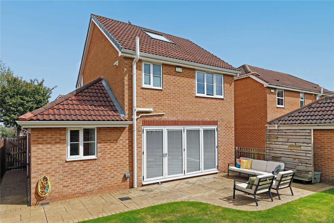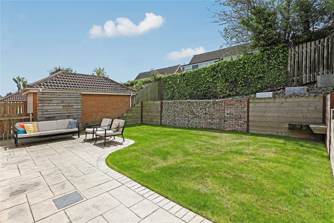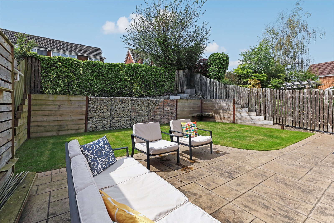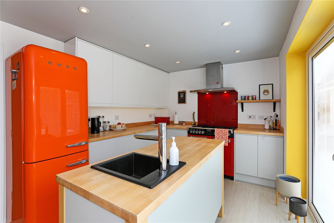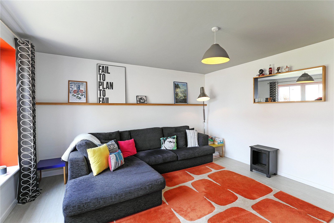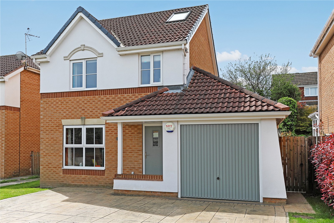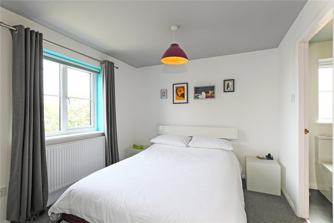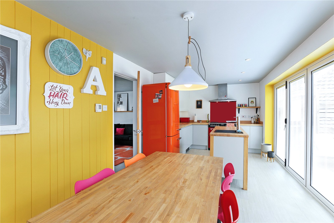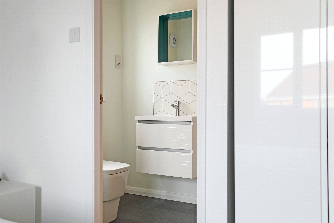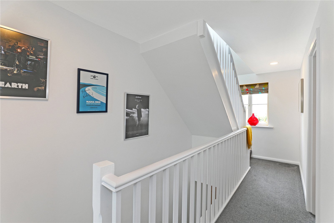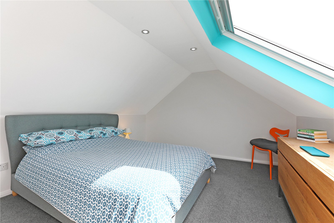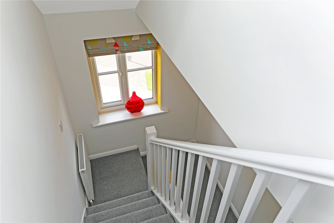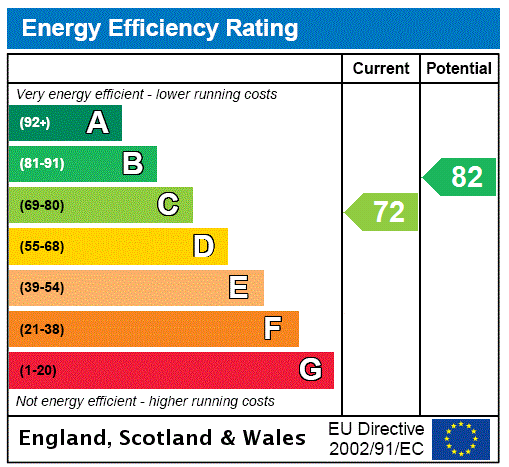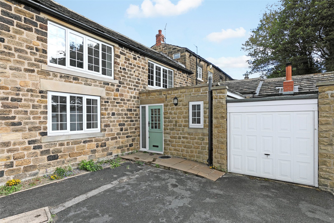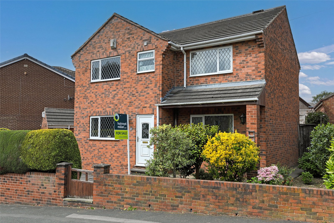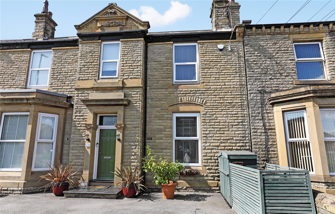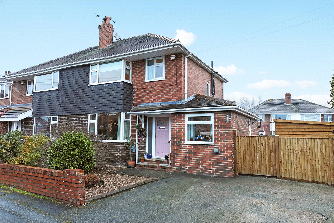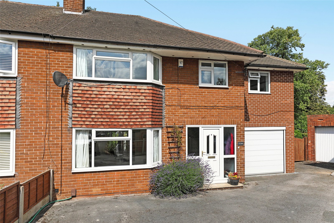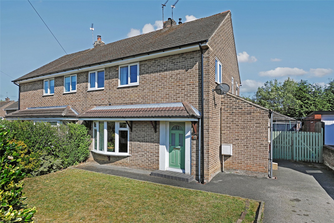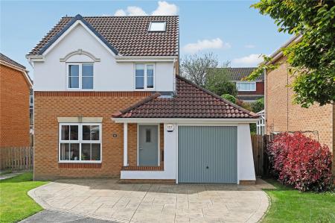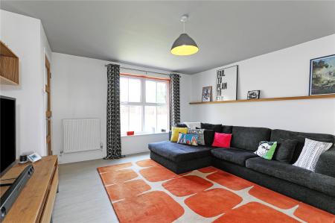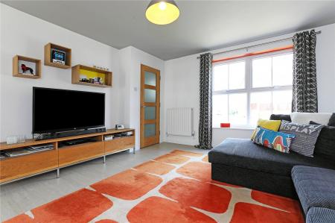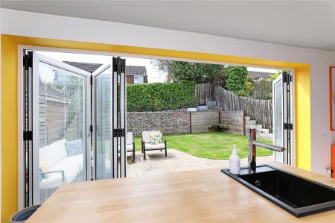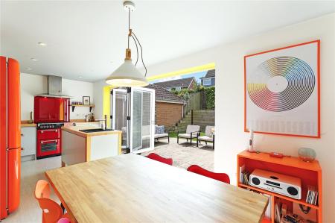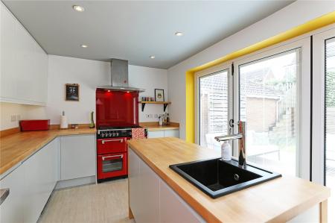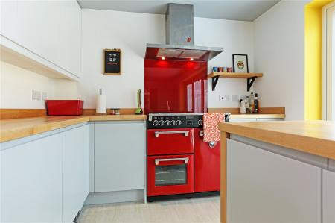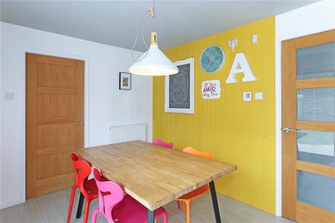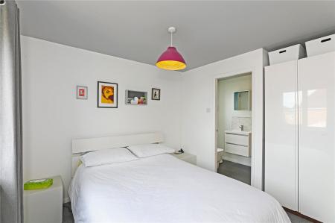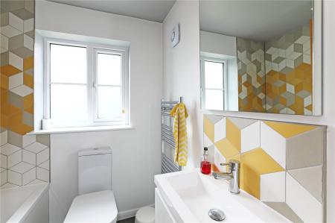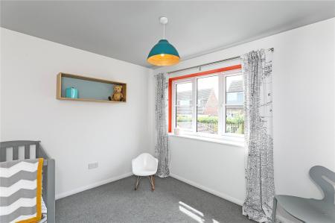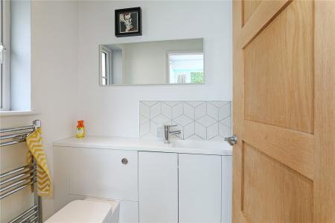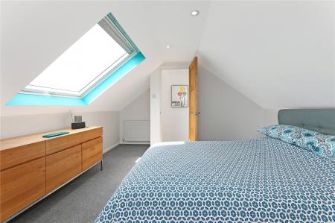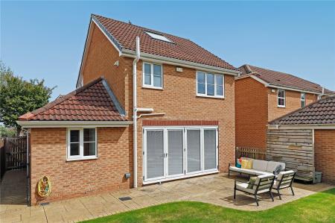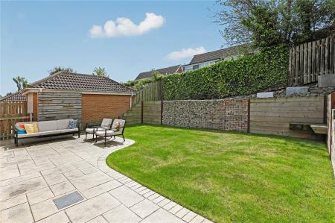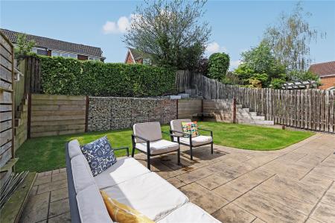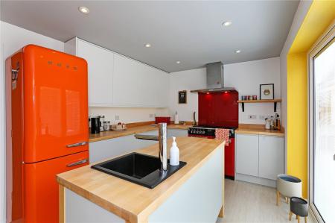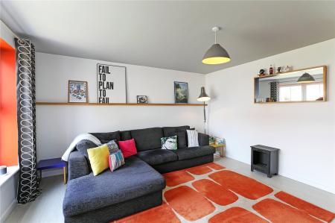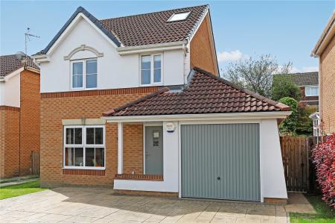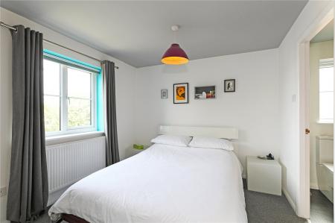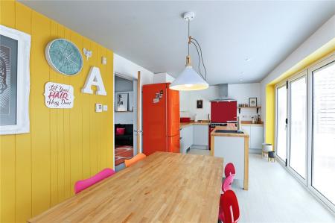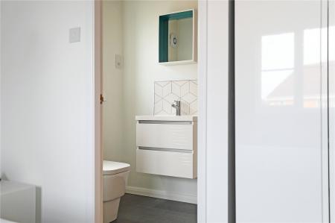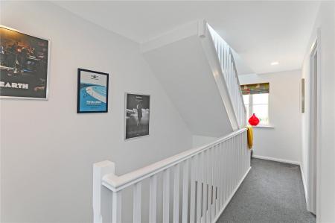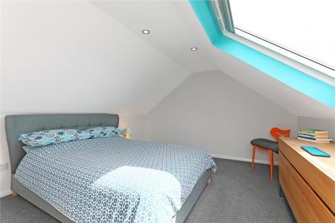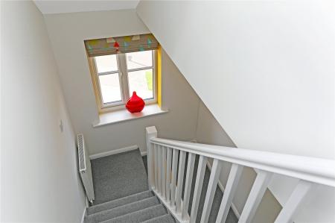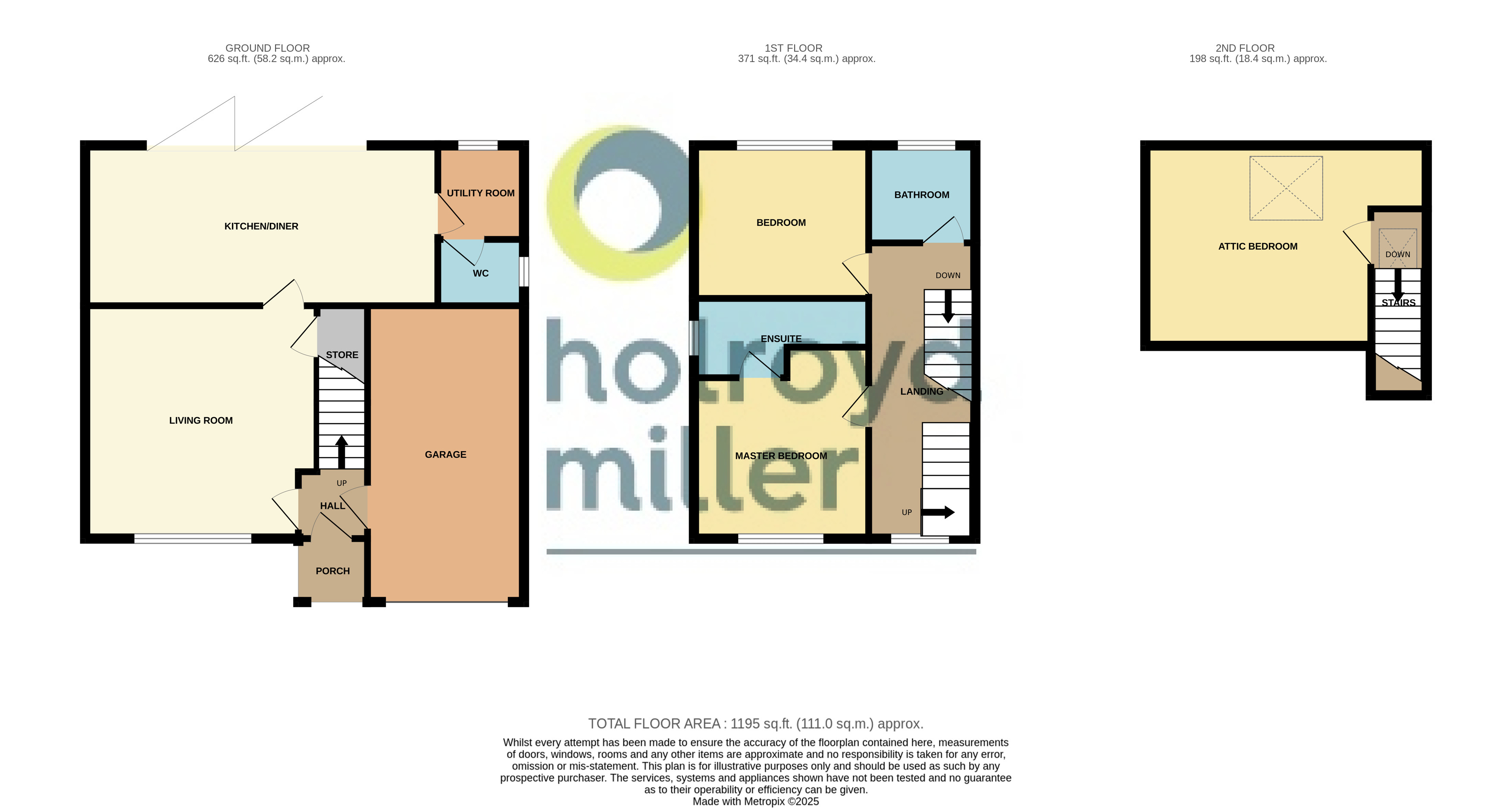3 Bedroom House for sale in Wakefield
Stunning modern extended detached home having three double bedrooms, two bathrooms. Superb open plan kitchen/diner with bi-folding doors leading onto the rear garden.
Holroyd Miller have pleasure in offering for sale this superbly presented detached home which has been extended to provide three double bedrooms. Offering a move with a minimum of fuss, only an internal inspection can fully reveal all that is on offer. Located on this popular development, south of Wakefield city centre within easy reach of Junction 39 and 38 of the M1 and the excellent local schools and amenities. Offered with no chain, the well planned interior comprises; outer porch, entrance hall with access to integral garage, spacious living room with karndean flooring, superb kitchen diner with Bi-folding doors leading onto the rear garden with feature centre island, adjacent utility room and ground floor cloakroom/w.c. To the first floor, master bedroom having recess for wardrobes, ensuite shower room, house bathroom with shower over bath, bedroom two overlooking the rear garden. To the second floor, stunning attic room, with double glazed Velux roof lights. Outside, printed concrete driveway provides off-street parking leading to the integral garage with plumbing for the washing machine. To the rear extensive paved patio and lawned garden with gabion baskets retaining a high degree of privacy. A truly enviable home ideal for the young family.
Outer Entrance Porch Leads to ..
Hall With composite double glazed entrance door, central heating radiator. Access to integral garage.
Living Room 13'1" x 13'5" (4m x 4.1m). With Karndean flooring, concealed understairs storage cupboard, central heating radiator, double glazed window.
Kitchen/Diner 20'4" x 9'9" (6.2m x 2.97m). Having feature bi-folding doors overlooking the rear garden making this a light and airy room with a mix of grey and white fronted wall and base units, contrasting worktop areas with feature centre island with oak block worktops, colour co-ordinated sink unit, gas point for cooker with extractor hood over, Karndean flooring, downlighting to the ceiling, central heating radiator.
Former Utility Room 4'11" x 9'1" (1.5m x 2.77m). With plumbing for automatic washing machine with double glazed window and access to ground floor cloakroom
Cloakroom Having wash hand basin, low flush w.c, set-in back to wall furniture with double glazed window, chrome heated towel rail and Karndean flooring.
Stairs Leads to First Floor Landing With open staircase, double glazed window.
Master Bedroom To Front 11'10" (3.6m) x 9'3" (2.82m) plus recess. A natural recess for wardrobes, double glazed window, central heating radiator.
Ensuite Shower Room Having wash hand basin set in vanity unit, low flush w.c., large shower with Raindance shower head, tiling, double glazed window, chrome heated towel rail.
Bedroom to Rear 10'2" x 8'9" (3.1m x 2.67m). With double glazed window, central heating radiator.
house bathroom Furnished with modern white suite with wash hand basin, low flush w.c., panelled bath with shower over and shower screen. tiling, electric shaver point, double glazed window, chrome heated towel rail.
Stairs Leads to Second Floor Landing With large double glazed Velux roof light.
Attic Bedroom Three 12'10" x 11'9" (3.9m x 3.58m). Forming part of the extension with large double glazed Velux roof light, downlighting to the ceiling, power point with USB ports, central heating radiator.
Outside Attractive concrete printed driveway provides off street parking and turning space leading to integral garage ( 5.49m x 2.55m) with central heating boiler, plumbing for automatic washing machine, up and over door and power and light laid on. Open plan lawned garden to the front leading to the porch. Pathway to the side leads to level garden area with Gabion Baskets. Printed concrete patio area leading to formal lawn garden retaining a high degree of privacy.
Important Information
- This is a Freehold property.
Property Ref: 980336_HOM230198
Similar Properties
Hill Road, Newmillerdam, Wakefield, West Yorkshire, WF2
2 Bedroom House | £299,950
Charming mid-terrace cottage, offering two bedrooms in a scenic location. Having off-street parking, and a garage. Ideal...
Westways, Wrenthorpe, Wakefield, West Yorkshire, WF2
3 Bedroom House | £299,950
Charming detached house with three double bedrooms in a convenient village location. This property features a garden, of...
Prospect Road, Ossett, West Yorkshire, WF5
2 Bedroom House | £289,950
A period style semi detached home in a central location, oozing original features, stunning open plan kitchen/diner, two...
Melbourne Road, St Johns, Wakefield, WF1
3 Bedroom House | Offers Over £350,000
Modern semi-detached house with three bedrooms. Property includes a garden, patio, off-street parking, and garage. Enjoy...
Miller Avenue, Sandal, Wakefield, WF2
4 Bedroom House | £350,000
Substantially extended mature family semi detached house offering four bedrooms, three reception rooms, two bathrooms, u...
Sandal Hall Close, Sandal, Wakefield, WF2
3 Bedroom House | £350,000
Well presented extended semi detached house in a pleasant location, three double bedrooms, stunning open plan kitchen/di...

Holroyd Miller Wakefield (Wakefield)
Newstead Road, Wakefield, West Yorkshire, WF1 2DE
How much is your home worth?
Use our short form to request a valuation of your property.
Request a Valuation
