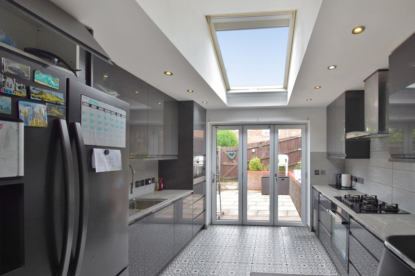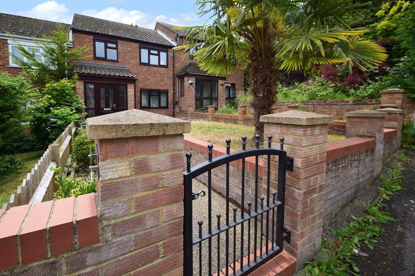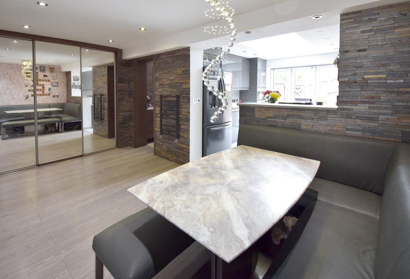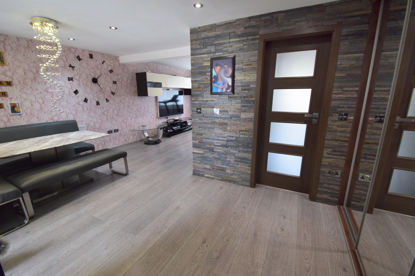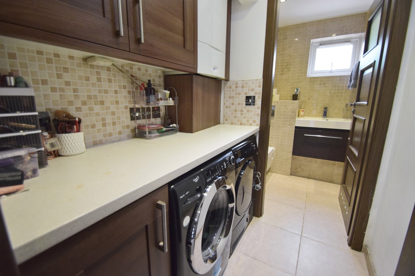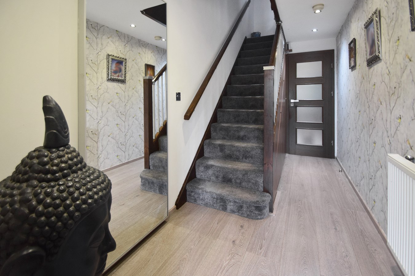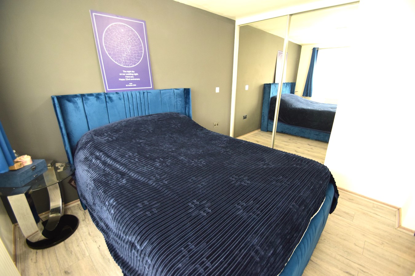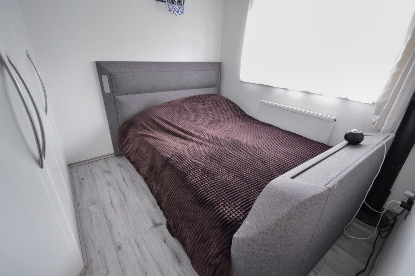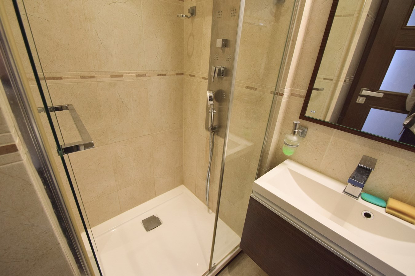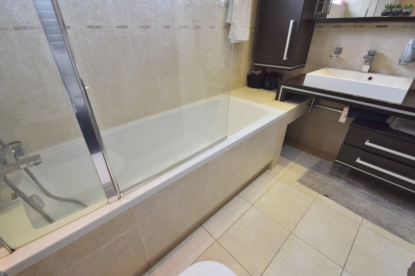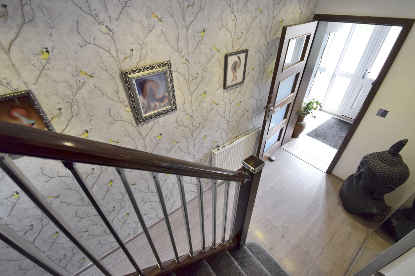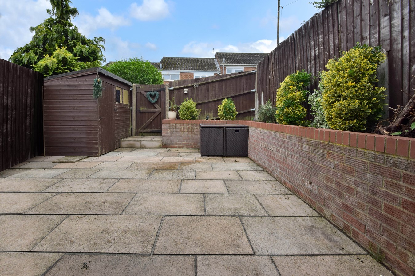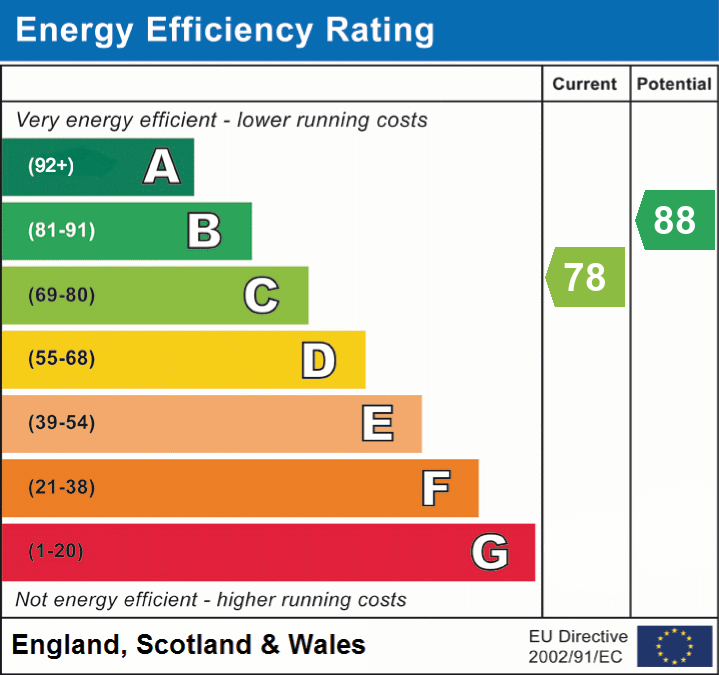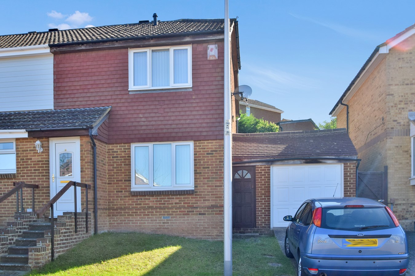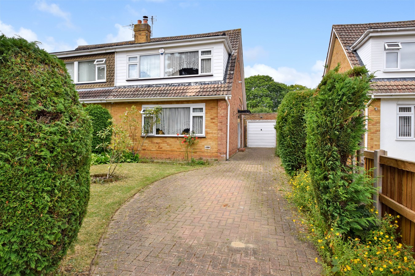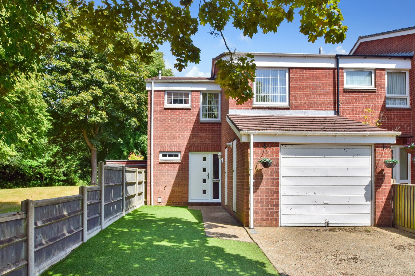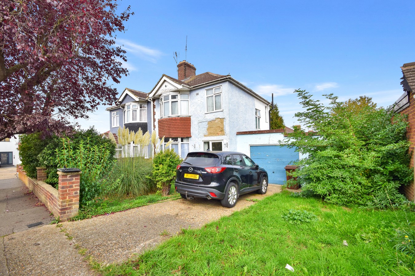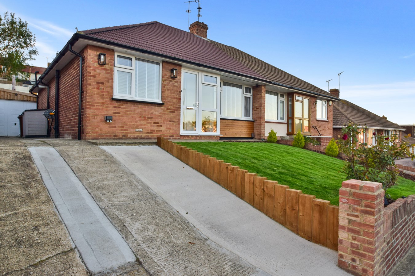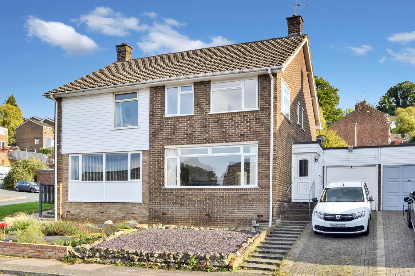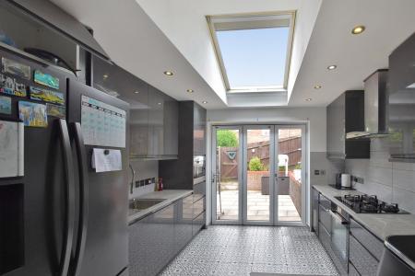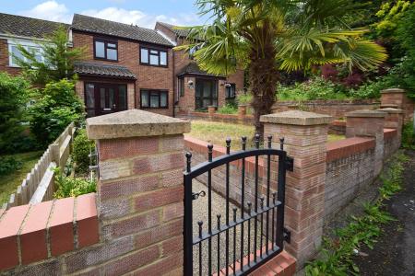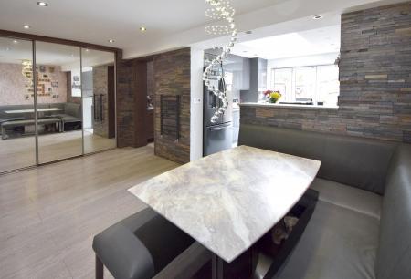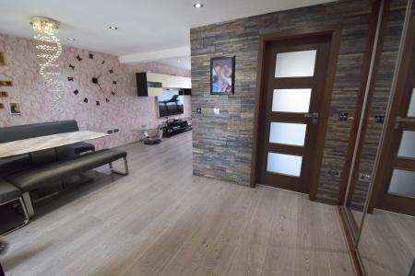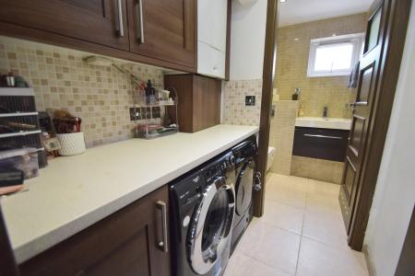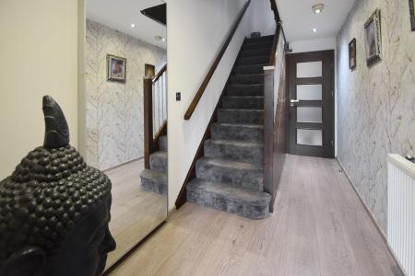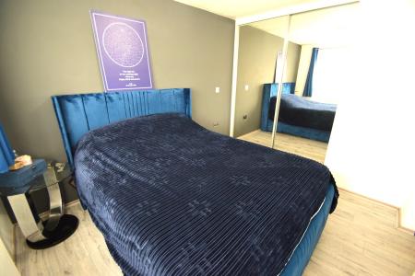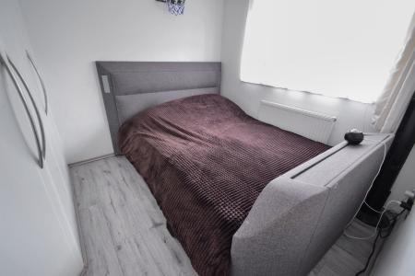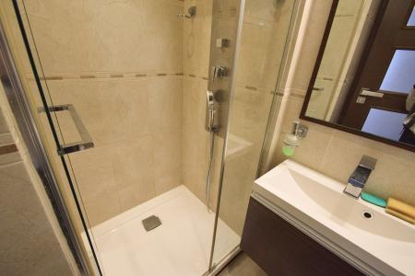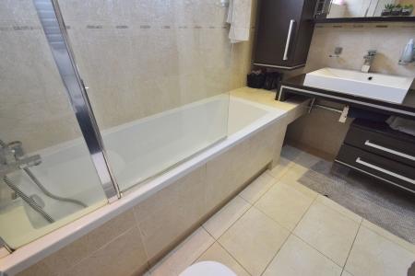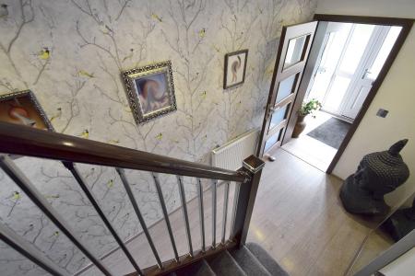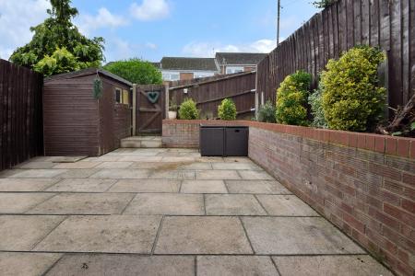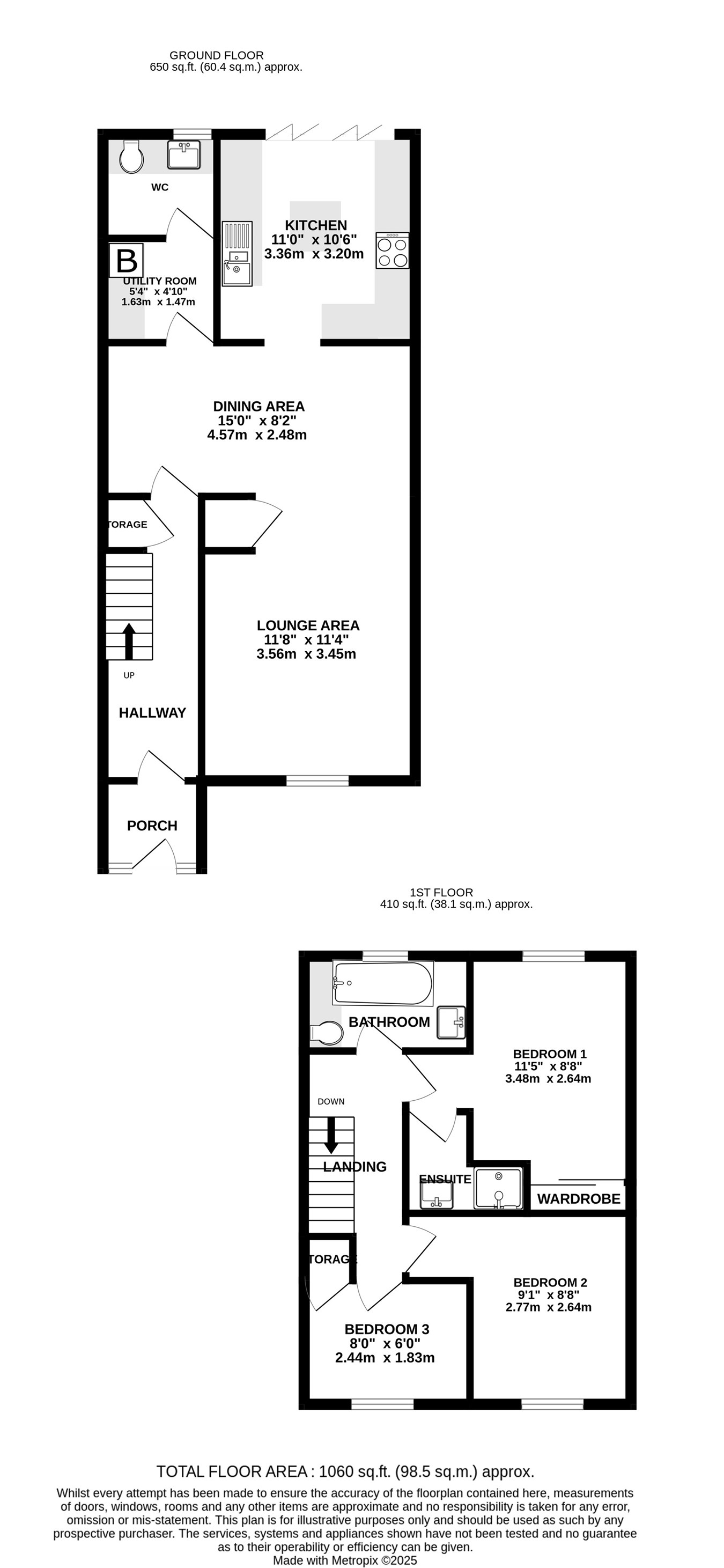- Extended Three Bedroom
- Open Plan Living
- En-Suite Shower Room
- Utility & Downstairs WC
- Modern Fitted Kitchen
- Quiet Location
- Low Maintenance Garden
3 Bedroom Terraced House for sale in Walderslade, Chatham
You will not be disappointed when viewing this lovely home, situated in a quiet location on a walkway. It is ready to move into and would be ideal for the growing family or for first time buyers.
On entering you benefit from an entrance porch leading through to the spacious entrance hall with understairs storage. Continuing through you are welcomed to the open plan modern living room and dining area which is a great space for entertaining with family and friends. It also has the added benefit of a utility room and a modern WC.
The modern fitted kitchen offers a host of integrated appliances, this to include microwave, gas hob and oven with extractor over and a range of fitted units with ample worksurfaces. It is also noticeable how light and airy it is with bi fold doors leading to the garden and electric velux windows.
Moving upstairs you have three bedrooms, the main bedroom benefits from an en-suite and fitted slide wardrobes, as well as the modern fitted family bathroom with WC, freestanding wash hand basin, fitted with drawer units.
Externally you have a pretty front garden and low maintenance rear garden with patio area and raised shrub borders. There is also access to the garage and there is parking en block.
This truly is a lovely home and is ready to move into. Please contact the Walderslade Sales Team for further details.
Ground FloorLounge
11' 8" x 11' 4" (3.56m x 3.45m)
Dining Area
15' 0" x 8' 2" (4.57m x 2.49m)
Utility Room
5' 4" x 4' 10" (1.63m x 1.47m)
WC
Kitchen
11' 0" x 10' 6" (3.35m x 3.20m)
First Floor
Bedroom 1
11' 5" x 8' 8" (3.48m x 2.64m)
Ensuite
5' 4" x 4' 3" (1.63m x 1.30m)
Bedroom 2
9' 1" x 8' 8" (2.77m x 2.64m)
Bedroom 3
8' 0" x 6' 0" (2.44m x 1.83m)
Bathroom
8' 0" x 5' 0" (2.44m x 1.52m)
Important Information
- This is a Freehold property.
Property Ref: 5093134_28907987
Similar Properties
Woodchurch Close, Walderslade, Chatham, ME5
3 Bedroom Semi-Detached House | Offers in excess of £325,000
No chain! Ideal first buy or investment for those looking for a property with local amenities and schools, plus easy acc...
Courtfield Avenue, Lordswood, Chatham, ME5
3 Bedroom Semi-Detached House | Guide Price £325,000
Guide Price £325,000 - £350,000Situated in a popular road in the Lordswood area with local schools and amenities. Lordsw...
Kingston Crescent, Lordswood, Chatham, ME5
3 Bedroom End of Terrace House | Offers Over £325,000
This end of terrace house is located in a popular area of Lordswood with easy access to M2/M20 motorway links and local...
Valley View Road, Rochester, ME1
3 Bedroom Semi-Detached House | £340,000
Being offered with no forward chain is this three bedroom 1930s home. The property has lots of potential and if you are...
Nickleby Close, Rochester, ME1
2 Bedroom Semi-Detached Bungalow | Offers in excess of £340,000
Located in a quiet cul-de-sac position, this immaculately presented two double bedroom semi detached bungalow with detac...
Sundridge Drive, Walderslade, Chatham, ME5
4 Bedroom Semi-Detached House | Offers Over £340,000
Great family home. Situated in a popular residential area with local schools and amenities. Spacious four bedroom house,...

Greyfox Sales & Lettings (Walderslade)
Walderslade Village Centre, Walderslade, Walderslade, Kent, ME5 9LR
How much is your home worth?
Use our short form to request a valuation of your property.
Request a Valuation
