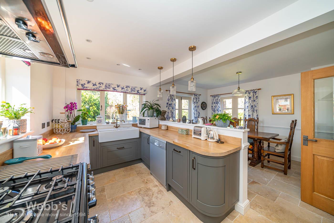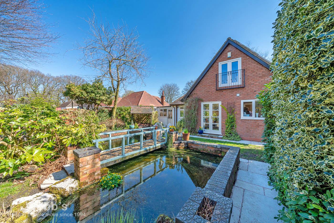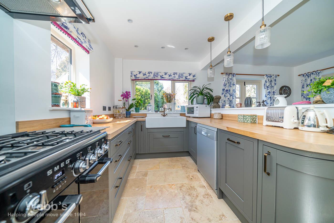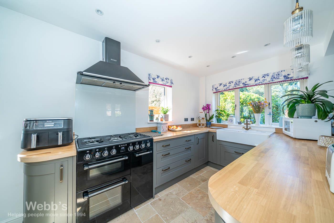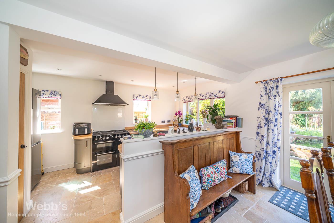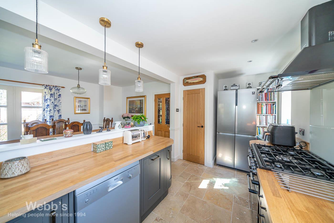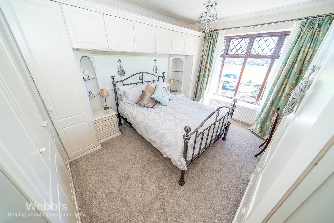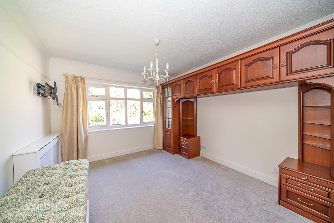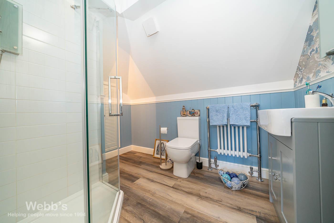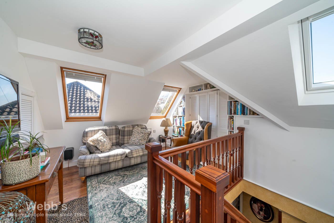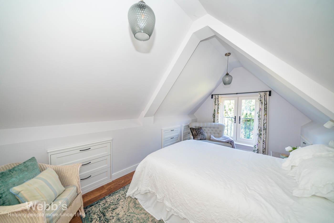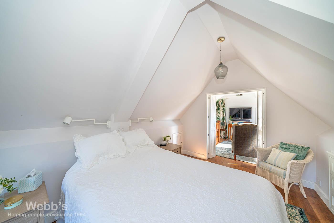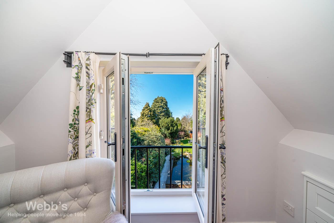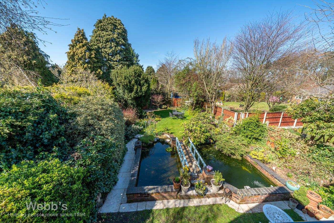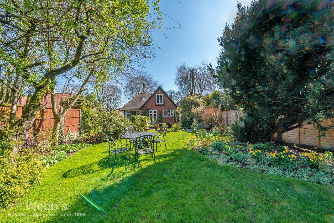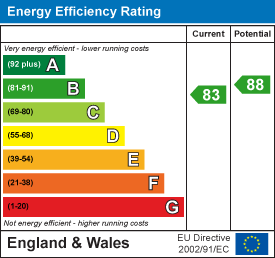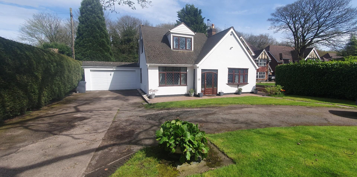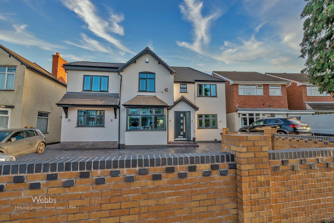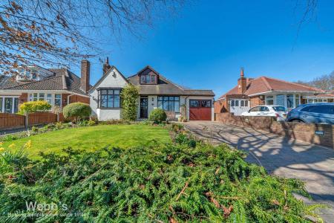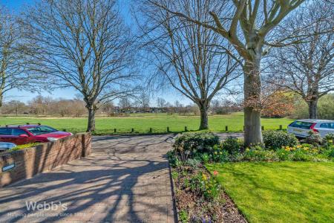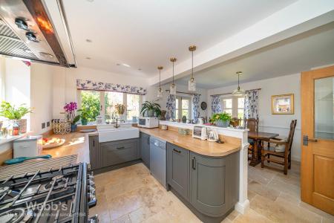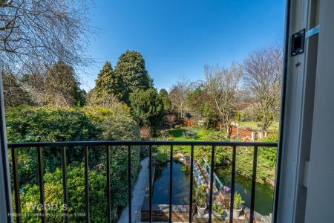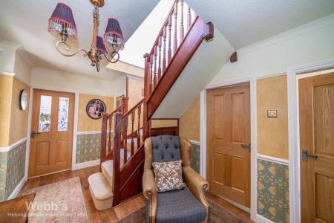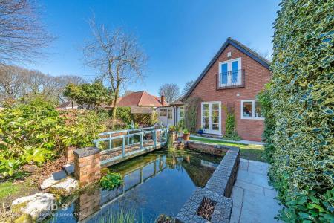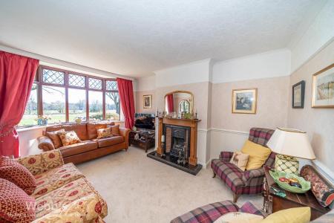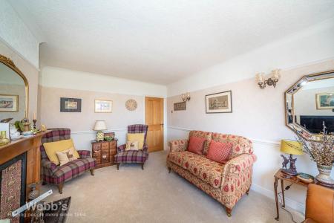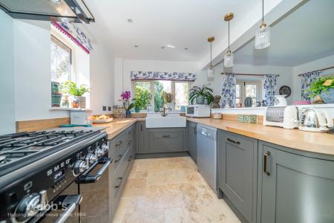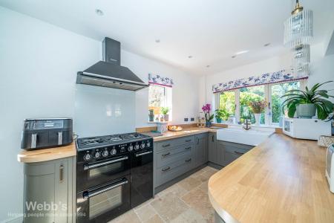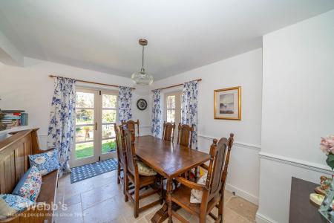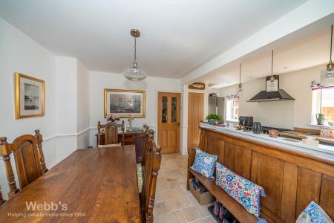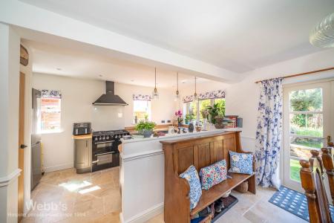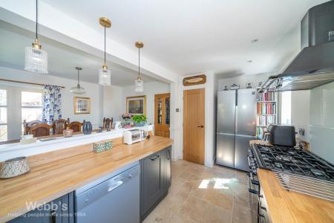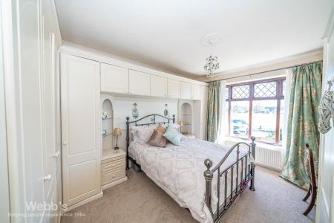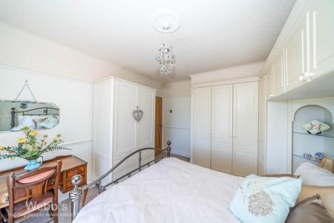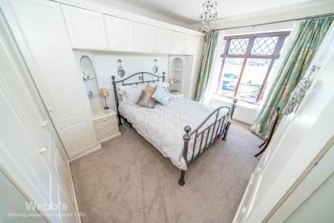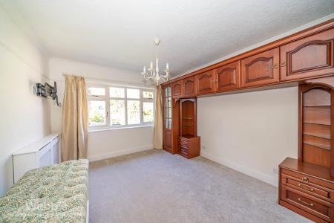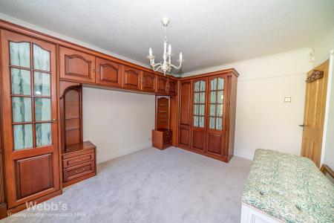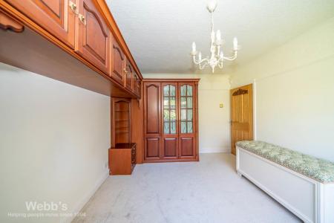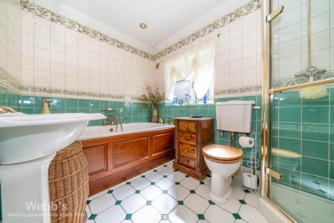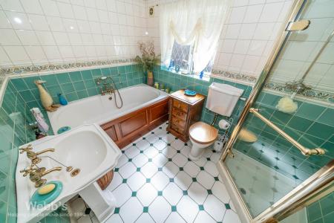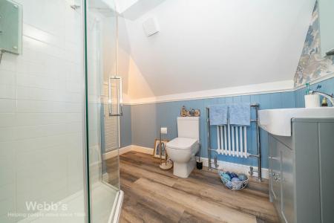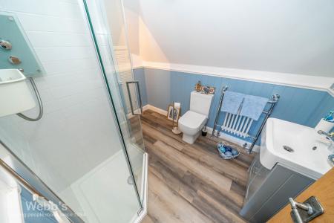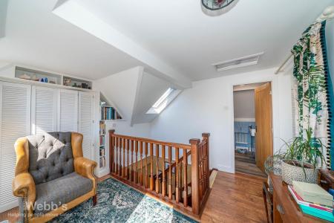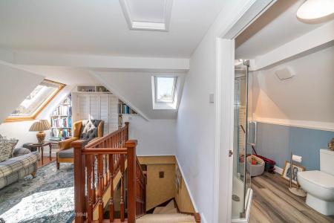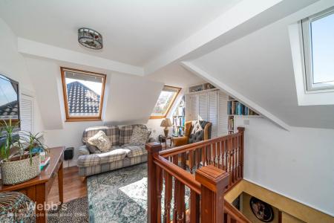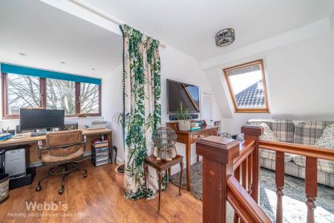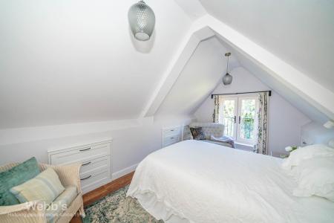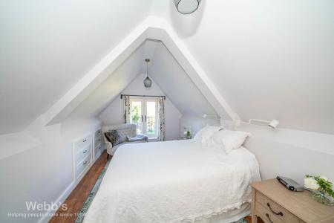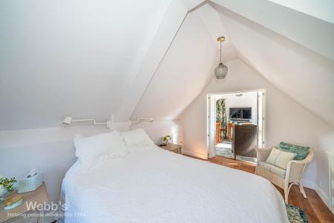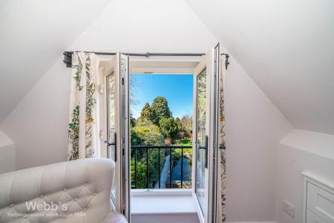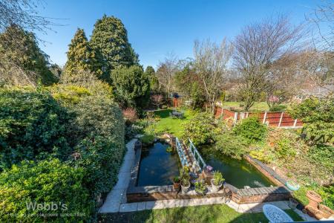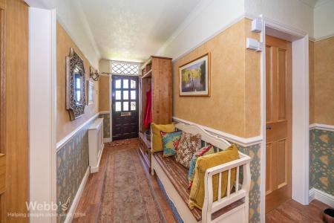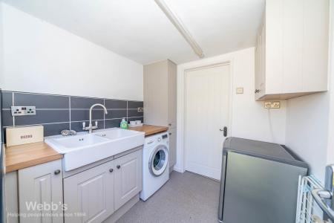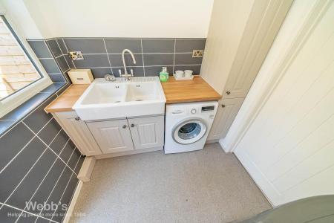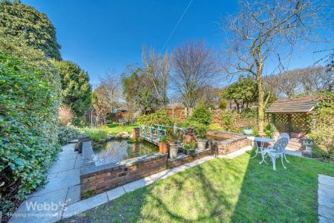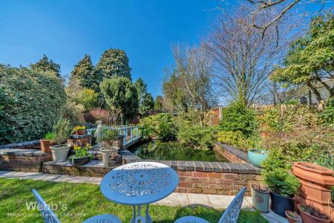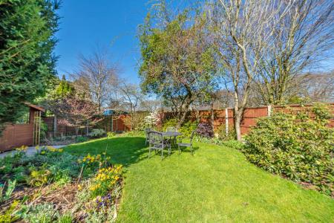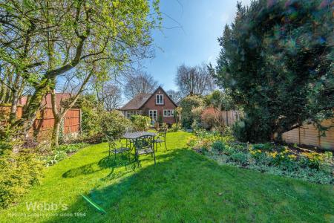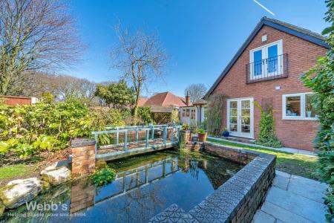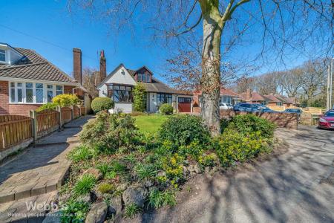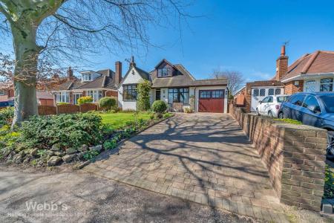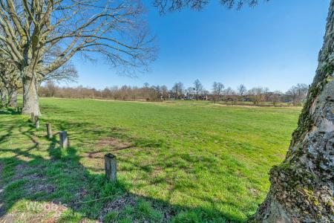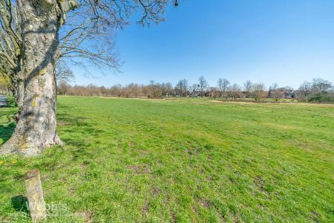- STUNNING EXTENDED DETACHED BUNGALOW
- THREE DOUBLE BEDROOMS(TWO GROUND FLOOR, ONE ON FIRST FLOOR)
- EXTENDED OPEN PLAN KITCHEN/DINING ROOM
- SPACIOUS MAIN LIVING ROOM
- FAMILY BATHROOM & EN SUITE SHOWER ROOM
- UTILITY ROOM, FIRST FLOOR SITTING ROOM AND STUDY AREA
- GARAGE & DRIVEWAY
- ENCLOSED PRIVATE REAR GARDEN
- 4KW SOLAR PANELS TO HELP ENERGY EFFICENCY
- DESIRABLE VILAGE LOCATION WITH VIEWS OVER THE COMMON
3 Bedroom Detached Bungalow for sale in Walsall
*** STUNNING EXTENDED DETACHED BUNGALOW** TWO GROUND FLOOR DOUBLE BEDROOMS AND A STUNNING FIRST FLOOR DOUBLE BEDROOM WITH EN SUITE, DRESSING AREA , SITTING ROOM AND STUDY AREA ** SPACIOUS MAIN LIVING ROOM ** FAMILY BATHROOM & SHOWER ROOM ** EXTENDED OPEN PLAN KITCHEN/DINING ROOM ** SOUGHT AFTER LOCATION WITH DESIRABLE VIEWS OVER THE COMMON ** PRIVATE REAR GARDEN **
WEBBS ESTATE AGENTS have the pleasure in offering for sale this HIGHLY IMPRESSIVE and EXTENDED THREE BEDROOM DETACHED BUNGALOW on Commonside, a highly sought after road on the popular Pelsall Village. Benefitting from views over the common from the front of the property, plenty of local shops and great local transport links.
Internally comprising of a reception hall with cloakroom, spacious lounge, extended modern kitchen/diner, TWO double bedrooms and family bathroom to the ground floor. Upstairs features a large open landing that doubles as a sitting room, with study area and access to TWO walk in wardrobes, main double bedroom and well sized shower room. Externally there is off road parking via the front driveway, front garden, garage, utility room to the rear of the garage and a fully enclosed idyllic rear garden complete with both patio and lawned areas, a beautiful brick built pond and timber shed.
Well presented throughout this home is ideal for a family. Call us TODAY to arrange your early viewing.
- Ground Floor - -
Reception Hall -
Lounge - 4.26m x 3.41m (13'11" x 11'2") -
Kitchen/Diner - 4.83m x 5.56m (15'10" x 18'2") -
Bedroom Two - 4.25m x 3.33m (13'11" x 10'11") -
Bedroom Three - 4.38m x 3.33m (14'4" x 10'11") -
Family Bathroom -
- First Floor - -
Landing/Sitting Room - 4m x 3.31m (13'1" x 10'10") -
Main Bedroom - 4.68m x 2.68m (15'4" x 8'9") -
Shower Room -
- Externally - -
Garage -
Utility Room -
Driveway -
Front Garden -
Enclosed Rear Garden -
Important information
Property Ref: 946283_32379476
Similar Properties
Broad Lane, Essington, Wolverhampton
4 Bedroom Detached Bungalow | Guide Price £550,000
*** SPACIOUS DETACHED DORMER BUNGALOW ** FOUR DOUBLE BEDROOMS ** TWO BATHROOMS ** MODERN KITCHEN/DINER ** DOUBLE GARAGE...
Lichfield Road, Bloxwich, Walsall
5 Bedroom Detached House | Offers in region of £529,995
** NO CHAIN ** OUTSTANDING FAMILY HOME ** RECENTLY EXTENDED & FULLY REFURBISHED THROUGHOUT ** FIVE BEDROOMS **UNDERFLOOR...
4 Bedroom Detached House | Offers Over £525,000
*** STUNNING DETACHED HOME ** FOUR BEDROOMS ** LOUNGE ** DINING ROOM ** UTILITY ROOM ** GUEST WC ** INTEGRAL GARAGE ** D...

Webbs Estate Agents (Bloxwich)
212 High Street, Bloxwich, Staffordshire, WS3 3LA
How much is your home worth?
Use our short form to request a valuation of your property.
Request a Valuation


