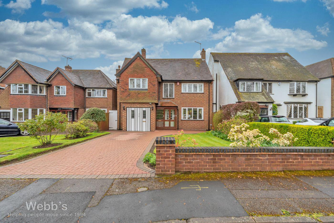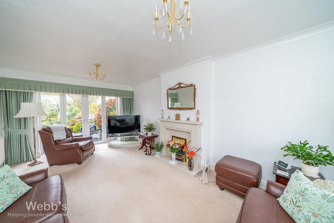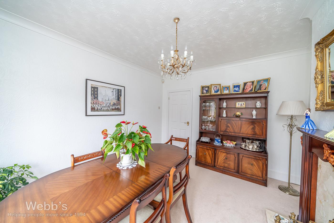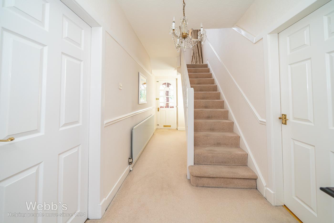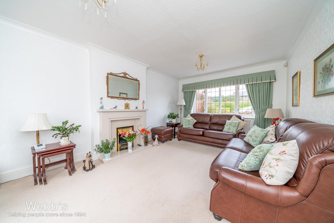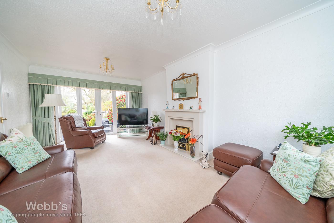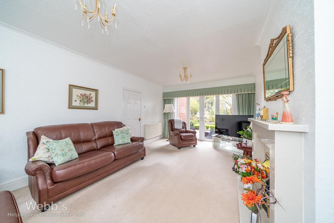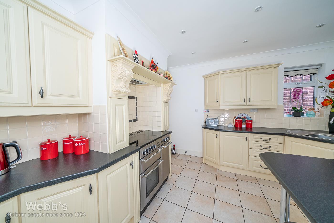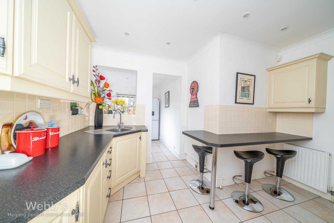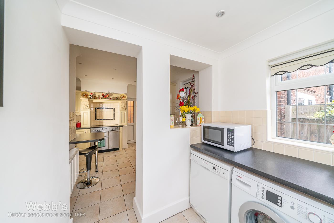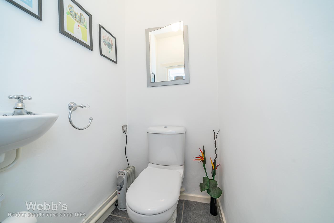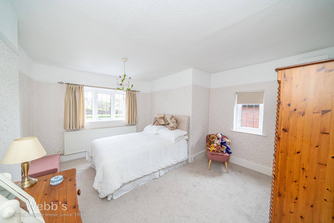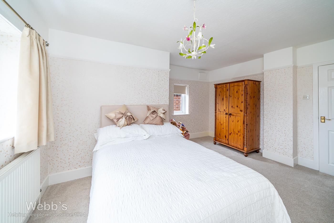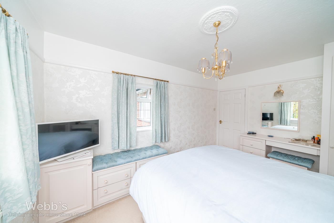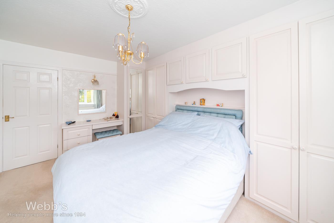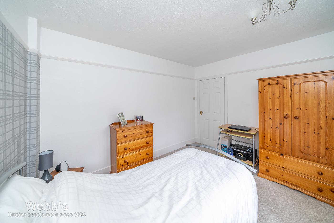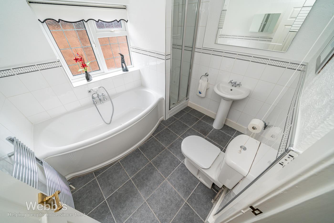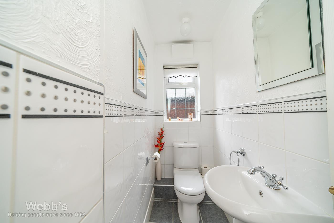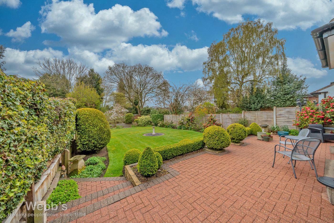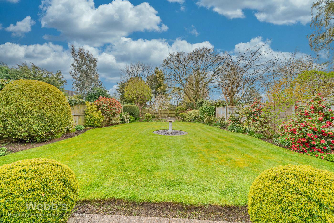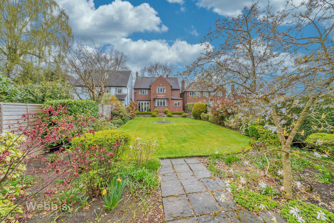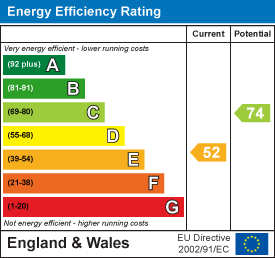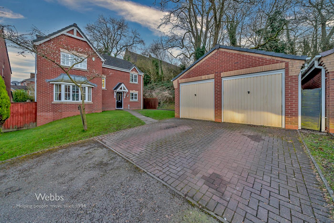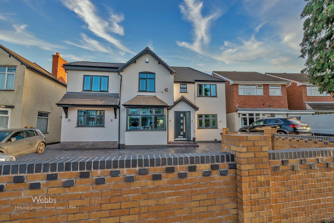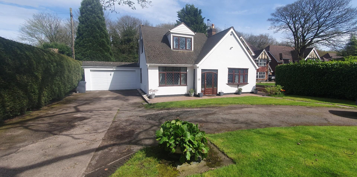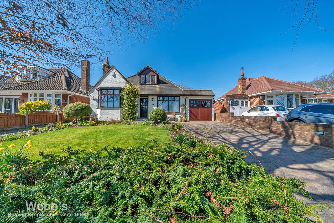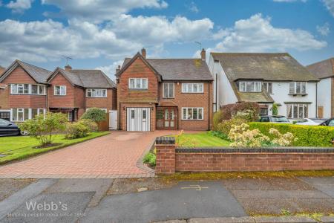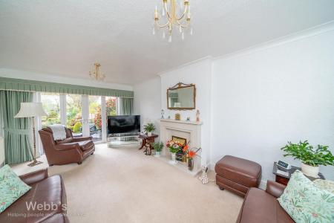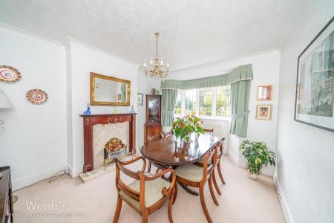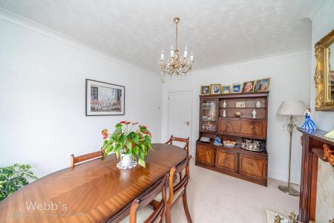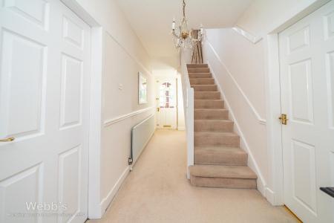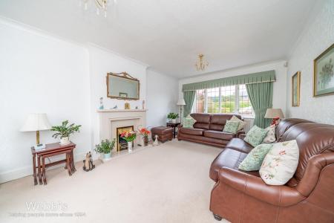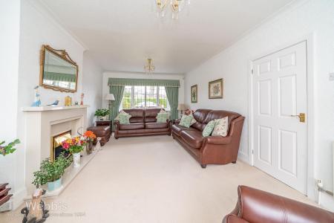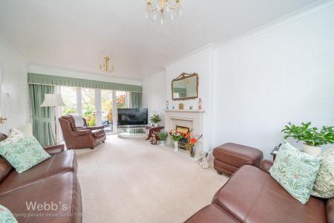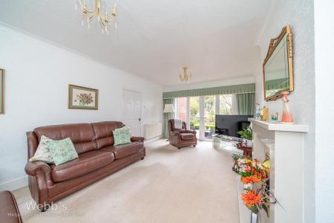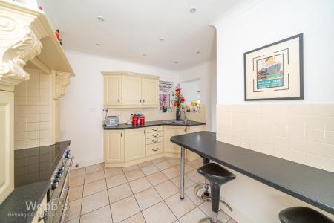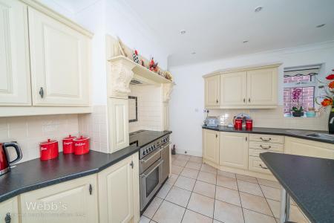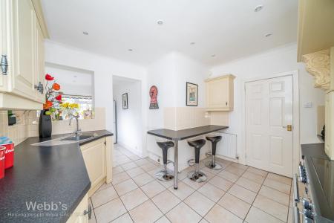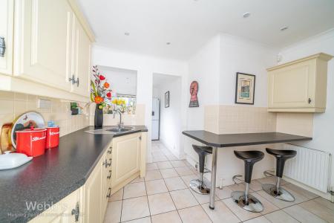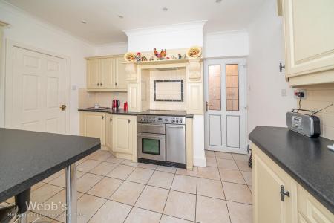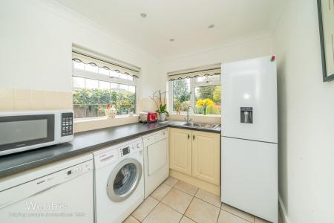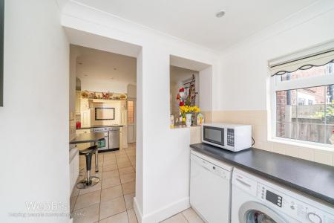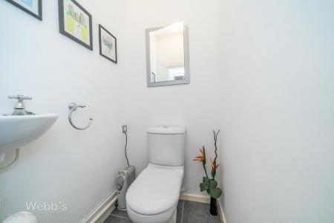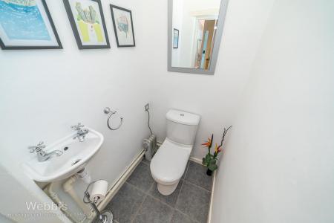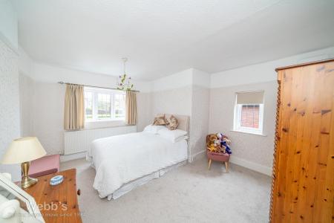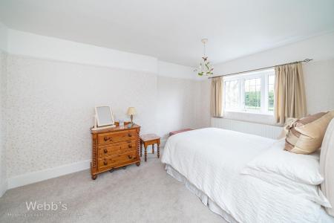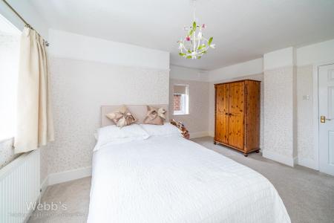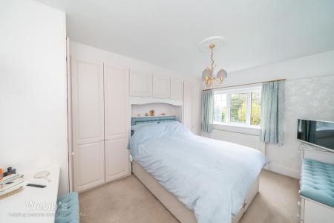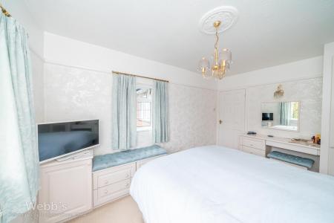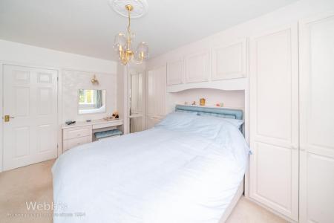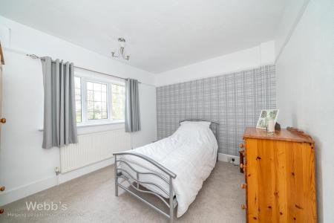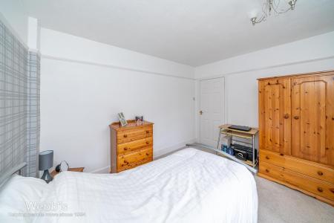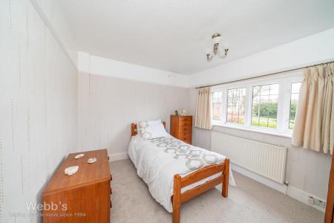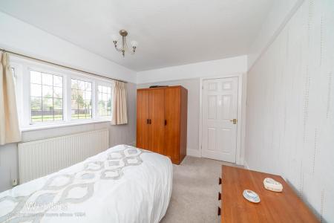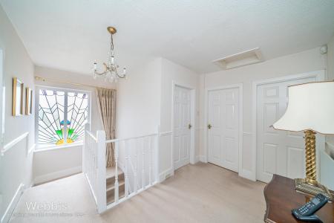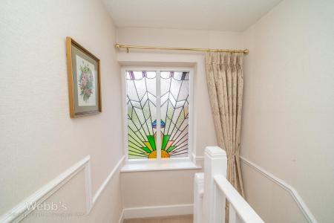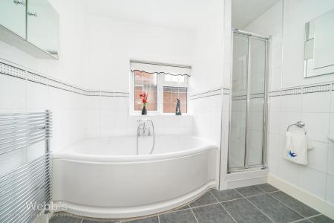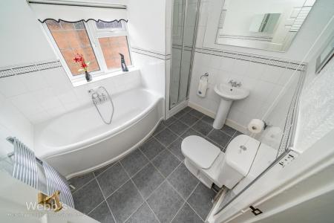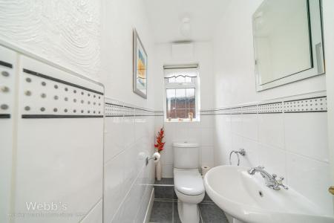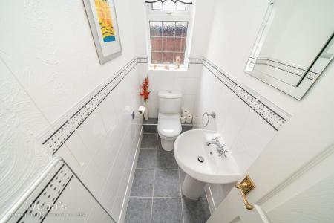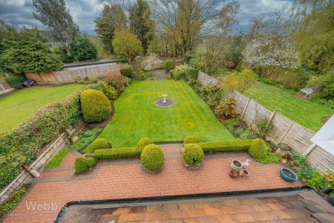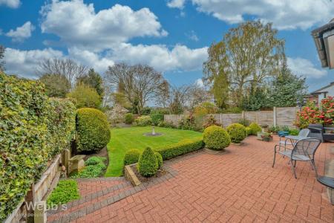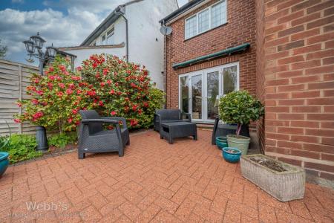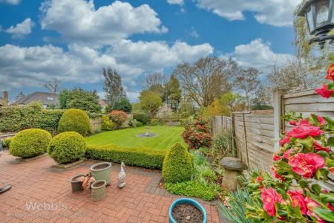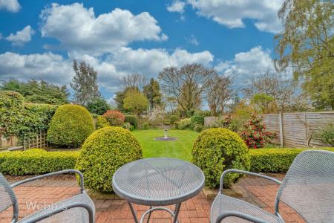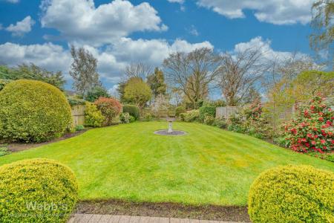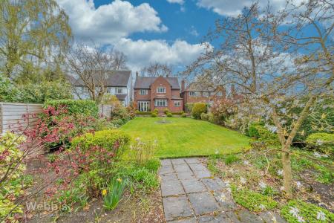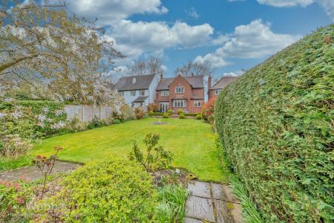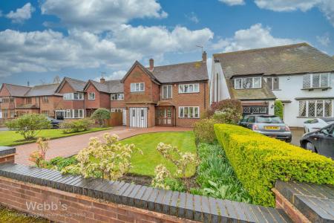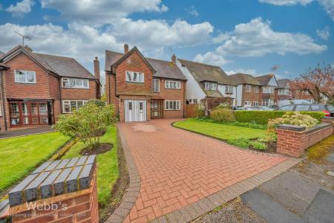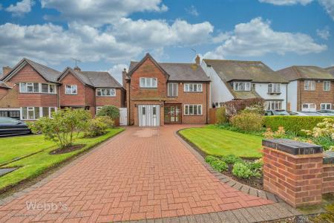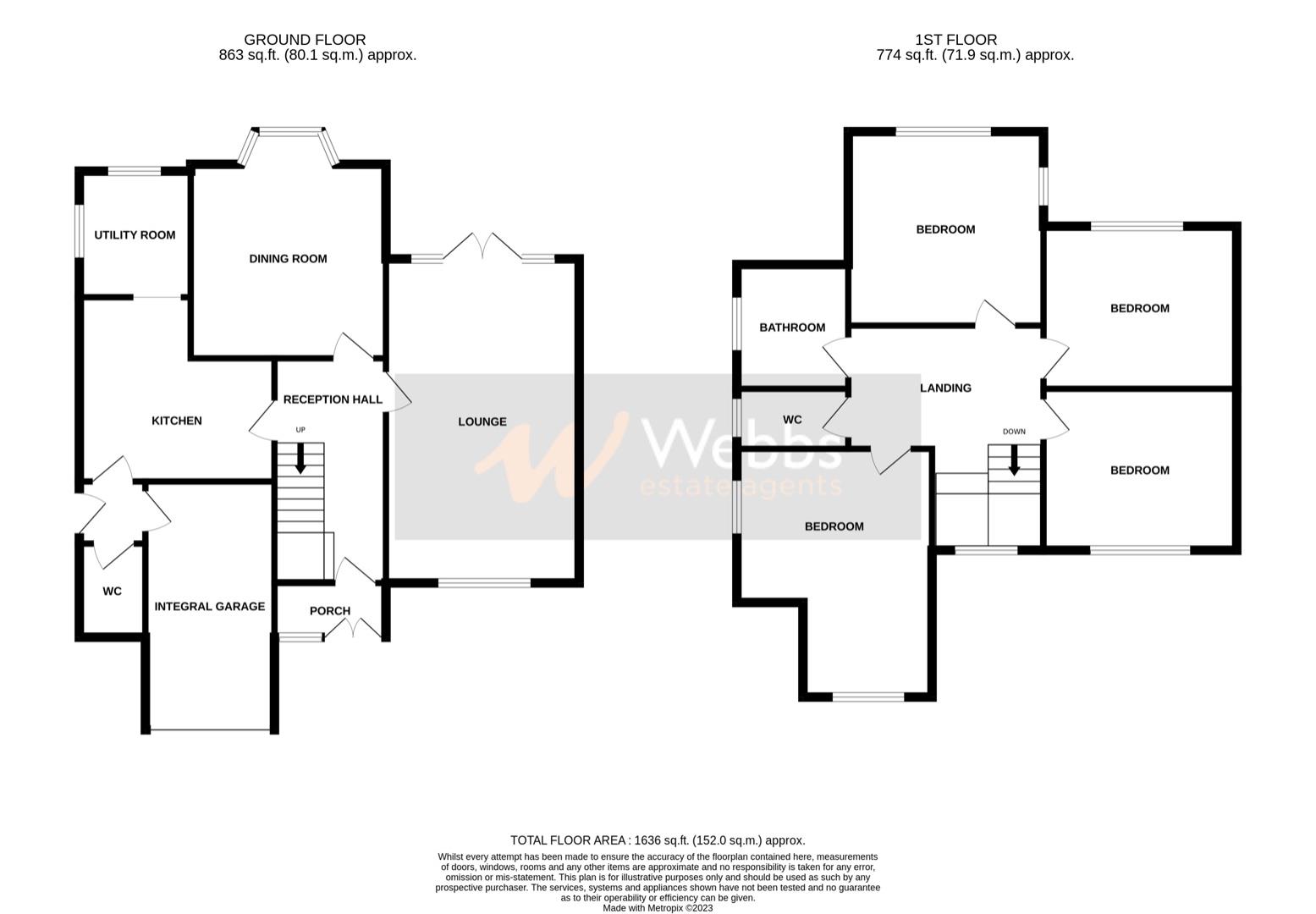- STUNNING DETACHED HOME
- FOUR BEDROOMS
- TWO RECEPTION ROOMS
- UTILITY
- WELL PRESENTED THROUGHOUT
- DRIVEWAY & INTEGRAL GARAGE
- ENCLOSED SIZEABLE REAR GARDEN
- VIEWING HIGHLY ADVISED
4 Bedroom Detached House for sale in Walsall
*** STUNNING DETACHED HOME ** FOUR BEDROOMS ** LOUNGE ** DINING ROOM ** UTILITY ROOM ** GUEST WC ** INTEGRAL GARAGE ** DRIVEWAY ** ENCLOSED REAR GARDEN ** VIEWING ESSENTIAL ***
WEBBS ESTATE AGENTS are thrilled to bring to market this BEAUTIFUL FOUR BEDROOM DETACHED FAMILY HOME on Sutton Road, conveniently situated for all amenities, including public transport services along Sutton Road to neighbouring areas, local shopping facilities and Junctions 7, 9 or 10 of the M6 Motorway are all within approximately 6 km distance, providing ready access to the remainder of the West Midlands conurbation and beyond. The property is also within walking distance of a number of local schools, including Mayfield Preparatory School and the highly regarded Queen Mary's Grammar School.
Internally comprising of a reception hall, spacious lounge, dining room, kitchen, utility and guest WC on the ground floor. Upstairs you will find an open airy landing, FOUR well proportioned bedrooms, family bathroom and a WC. Externally there is off road parking to the front via the block paved driveway, front garden, integral garage and a fully enclosed sizeable well manicured rear garden with block paved patio area and large lawned area. Perfect for entertaining.
An absolutely wonderful family home that is well presented throughout and still has so much potential. Call us TODAY to arrange your early viewing.
- Ground Floor - -
Reception Hall -
Lounge - 6.15m x 3.67m (20'2" x 12'0") -
Dining Room - 4.31m x 3.71m (14'1" x 12'2") -
Kitchen - 3.72m x 3.57m (12'2" x 11'8") -
Utility - 2.43m x 2.12m (7'11" x 6'11") -
Guest Wc - 1.26m x 1.07m (4'1" x 3'6") -
- First Floor - -
Bedroom One - 4.43m x 3.74m (14'6" x 12'3") -
Bedroom Two - 4.17m x 3.11m (13'8" x 10'2") -
Bedroom Three - 3.64m x 3.03m (11'11" x 9'11") -
Bedroom Four - 3.64m x 2.98m (11'11" x 9'9") -
Bathroom - 2.62m x 2.25m (8'7" x 7'4") -
Wc - 2.24m x 0.96m (7'4" x 3'1") -
- Externally - -
Driveway -
Integral Garage - 4.73m x 2.44m (15'6" x 8'0") -
Enclosed Rear Garden -
Important information
Property Ref: 946283_32276410
Similar Properties
4 Bedroom Detached House | Offers in region of £450,000
** IMPRESSIVE FAMILY SIZED DETACHED RESIDENCE ** FOUR GOOD SIZED BEDROOMS ** MAINTAINED TO A HIGH STANDARD ** DESIRABLE...
Burslem Close, Bloxwich / Turnberry, Walsall
4 Bedroom Detached House | £450,000
** DESIRABLE TURNBERRY ESTATE LOCATION ** LOVELY QUIET POSITION ** SPACIOUS AND WELL MAINTAINED DETACHED FAMILY HOME **...
Bealeys Close, Bloxwich, Walsall
4 Bedroom Detached House | Guide Price £429,950
** WOW ** OUTSTANDING EXECUTIVE DETACHED FAMILY HOME ** SHOWHOME STANDARD THROUGHOUT ** INTERNAL VIEWING IS ESSENTIAL **...
Lichfield Road, Bloxwich, Walsall
5 Bedroom Detached House | Offers in region of £529,995
** NO CHAIN ** OUTSTANDING FAMILY HOME ** RECENTLY EXTENDED & FULLY REFURBISHED THROUGHOUT ** FIVE BEDROOMS **UNDERFLOOR...
Broad Lane, Essington, Wolverhampton
4 Bedroom Detached Bungalow | Guide Price £550,000
*** SPACIOUS DETACHED DORMER BUNGALOW ** FOUR DOUBLE BEDROOMS ** TWO BATHROOMS ** MODERN KITCHEN/DINER ** DOUBLE GARAGE...
3 Bedroom Detached Bungalow | Offers in region of £565,000
*** STUNNING EXTENDED DETACHED BUNGALOW** TWO GROUND FLOOR DOUBLE BEDROOMS AND A STUNNING FIRST FLOOR DOUBLE BEDROOM WIT...

Webbs Estate Agents (Bloxwich)
212 High Street, Bloxwich, Staffordshire, WS3 3LA
How much is your home worth?
Use our short form to request a valuation of your property.
Request a Valuation
