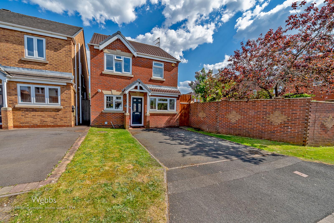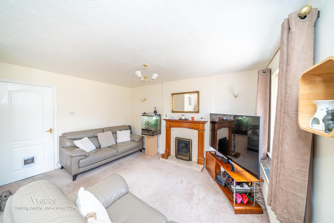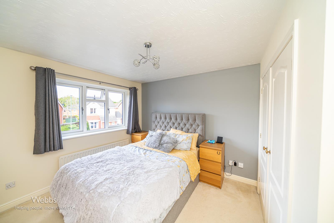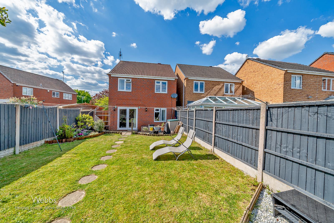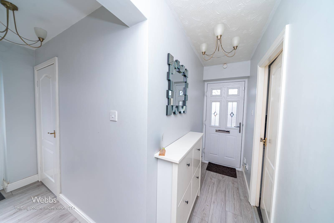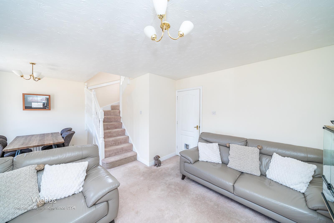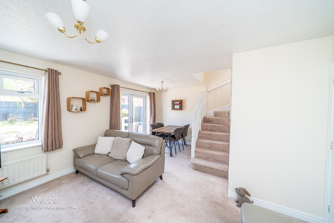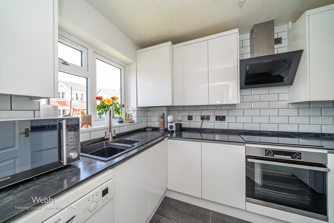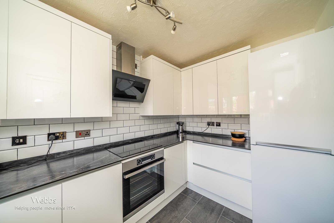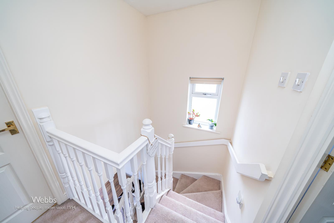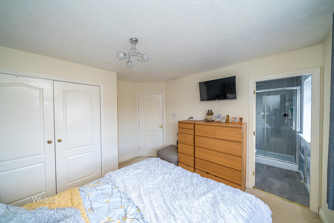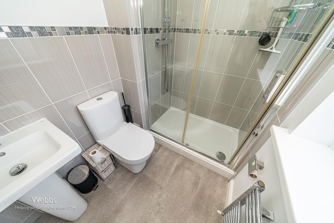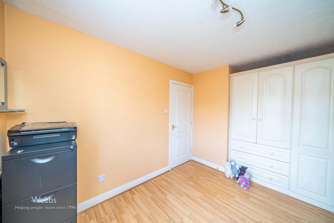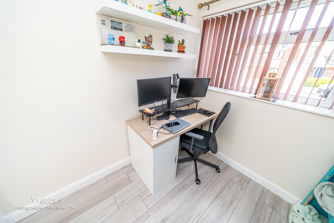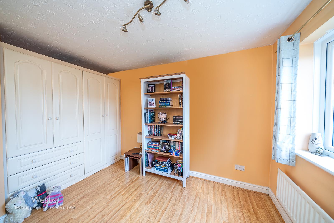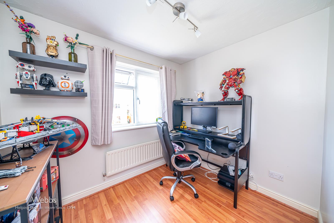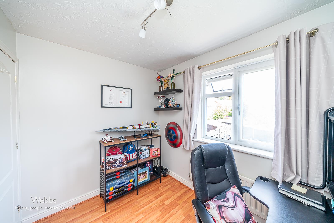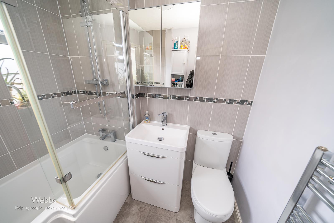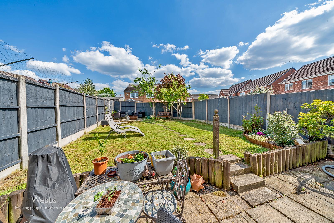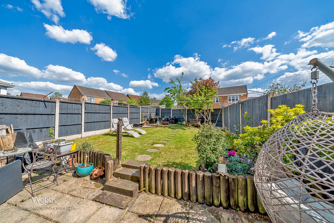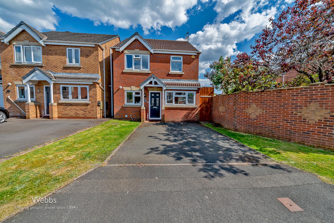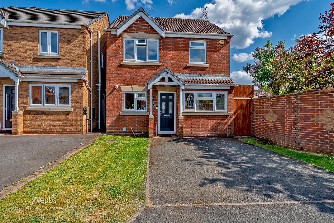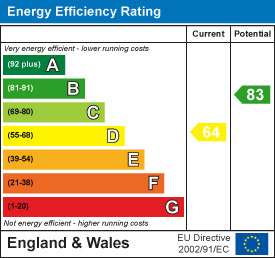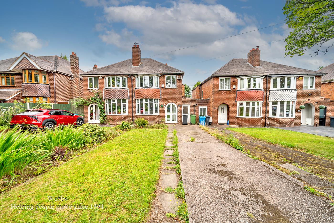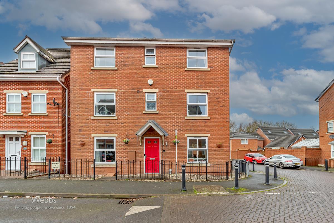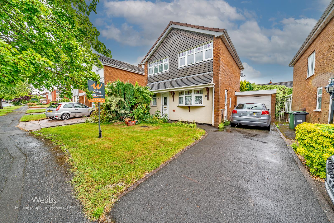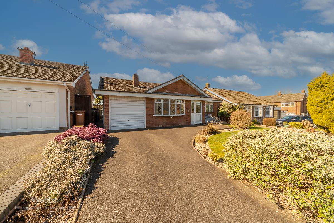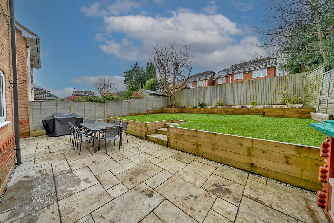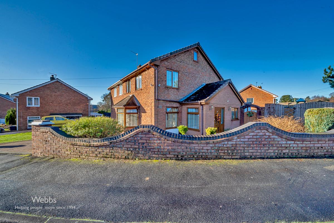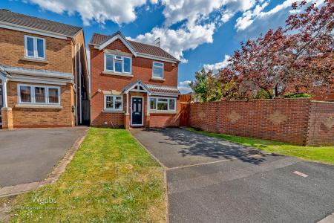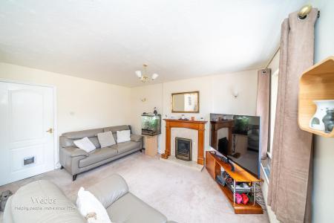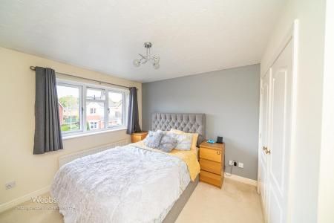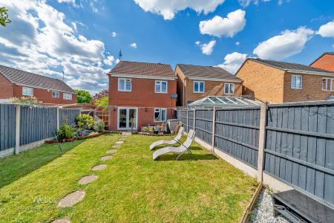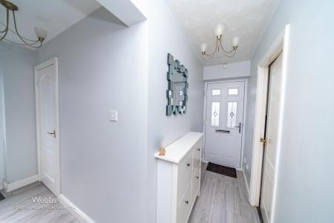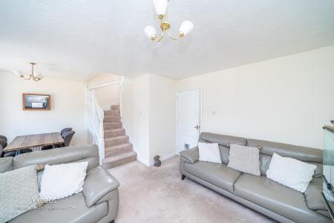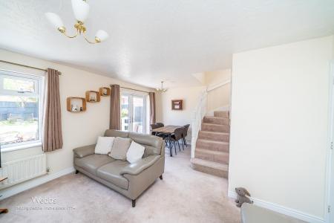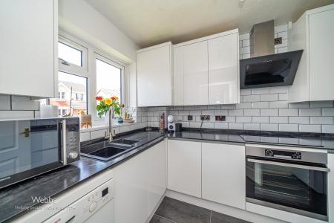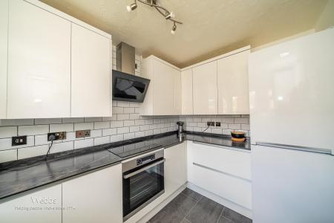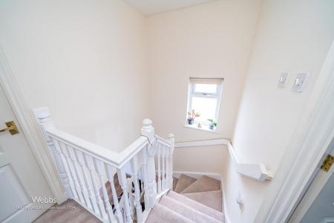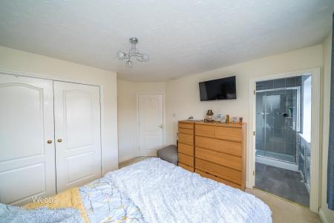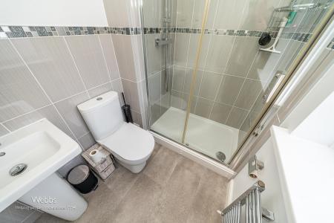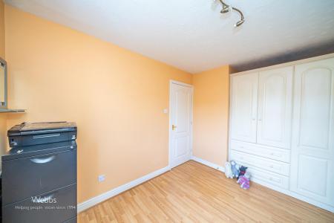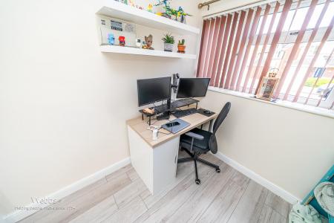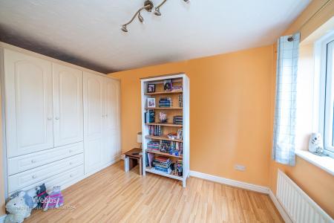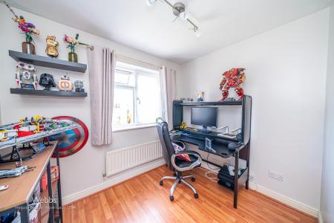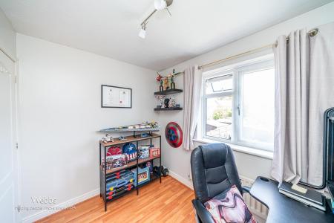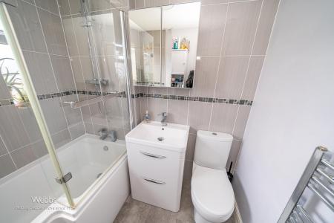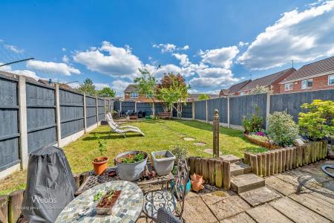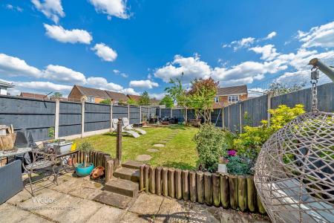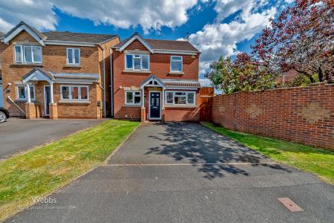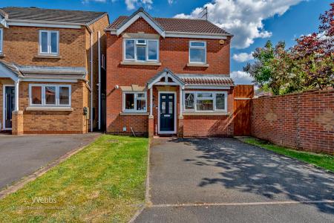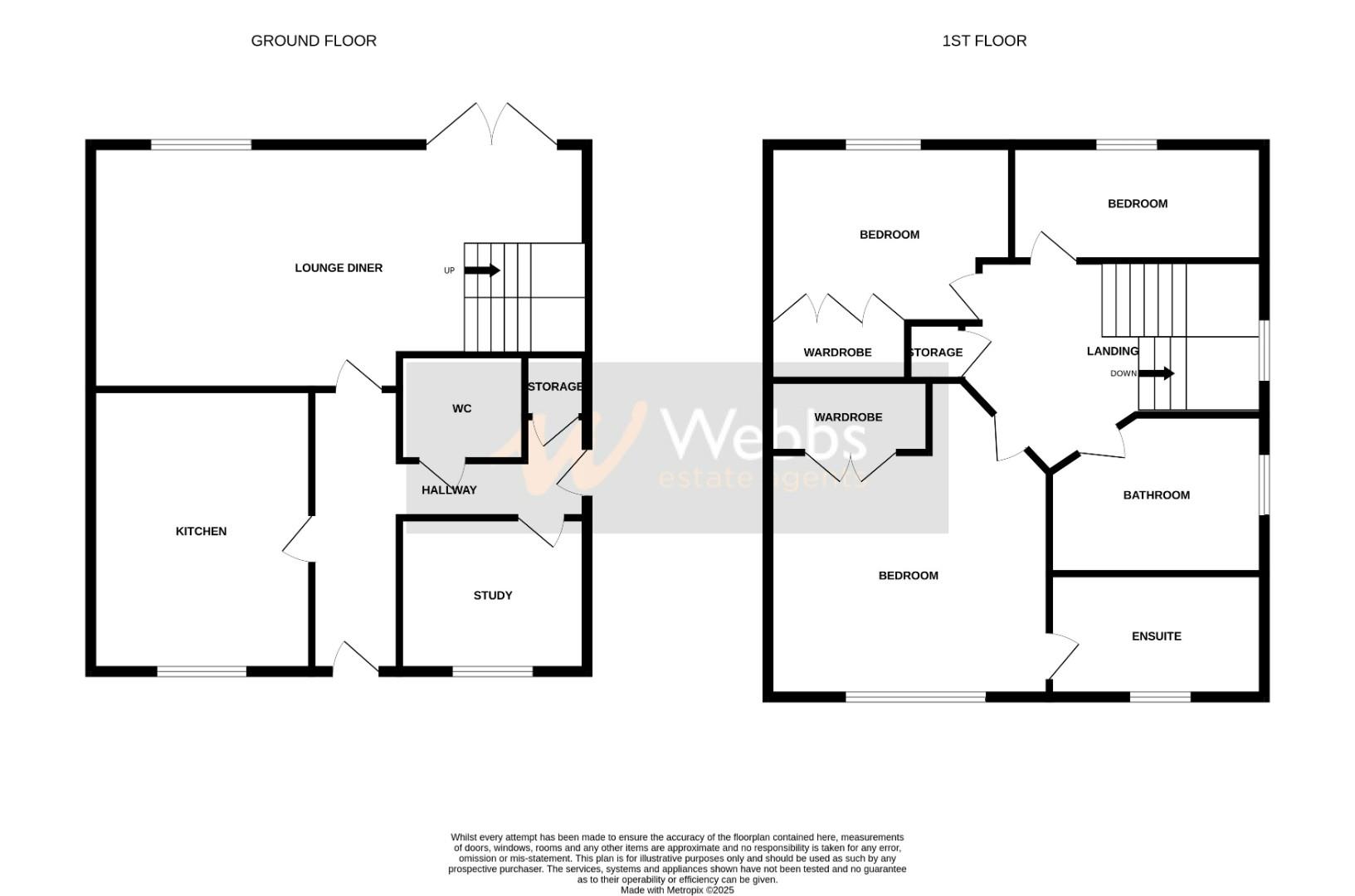- THREE BEDROOM DETACHED
- CUL-DE-SAC LOCATION
- FITTED KITCHEN
- LOUNGE DINER
- DOWNSTAIRS STUDY/PLAY ROOM
- EN SUITE TO MASTER BEDROOMS
- PRIVATE AND ENCLOSED REAR GARDEN
- POPULAR LOCATION
- CLOSE TO ALL LOCAL AMENITIES
- CALL WEBBS ON 01922 663399 TO SECURE YOUR VIEWING TODAY!!!
3 Bedroom Detached House for sale in Walsall
**THREE BEDROOM DETACHED**DOWNSTAIRS STUDY/PLAY ROOM**LOUNGE DINER**THREE GENEROUS BEDROOMS**EN SUITE TO MASTER BEDROOM**CUL-DE-SAC LOCATION**DECEPTIVLEY SPACIOUS**VIEWING ESSENTIAL**CALL WEBBS TO SECURE YOUR VIEWING TODAY**
White Hollies is a deceptively spacious three-bedroom detached home, ideally located in a sought-after residential area. Set back from the road, the property features a front lawn, driveway parking, and a charming canopied entrance that welcomes you into the home.
Inside, the well-presented accommodation includes an entrance hallway, a modern fitted kitchen, a versatile study/playroom, a convenient guest WC, and an impressively large lounge/diner that offers ample space for both relaxation and entertaining.
Upstairs, there are three generously proportioned bedrooms. The master benefits from its own en suite shower room, while the remaining bedrooms are served by a well-appointed family bathroom.
To the rear, the property boasts a private and enclosed garden, mainly laid to lawn with a paved patio area-perfect for outdoor dining and family enjoyment.
Early viewing is highly recommended to appreciate the space and potential this delightful home has to offer.
Entrance Hall -
Kitchen - 3.226m x 2.818m (10'7" x 9'2") -
Study - 2.269m x 2.379m (7'5" x 7'9") -
Guest Wc - 1.419m x 1.159m (4'7" x 3'9") -
Lounge Diner - 5.593m x 4.191m (18'4" x 13'8") -
First Floor Landing -
Bedroom One - 3.683m x 3.425m (12'0" x 11'2") -
En Suite - 2.138m x 1.427m (7'0" x 4'8") -
Bedroom Two - 3.788m x 2.882m (12'5" x 9'5") -
Bedroom Three - 2.156m x 2.716m (7'0" x 8'10") -
Family Bathroom - 2.083m x 1.984m (6'10" x 6'6") -
Identification Checks B - Should a purchaser(s) have an offer accepted on a property marketed by Webbs Estate Agents they will need to undertake an identification check. This is done to meet our obligation under Anti Money Laundering Regulations (AML) and is a legal requirement. We use a specialist third party service to verify your identity. The cost of these checks is £28.80 inc. VAT per buyer, which is paid in advance, when an offer is agreed and prior to a sales memorandum being issued. This charge is non-refundable.
Property Ref: 946283_33877580
Similar Properties
Sneyd Lane, Essington, Wolverhampton
3 Bedroom Semi-Detached House | Guide Price £295,000
**THREE BEDROOM SEMI DETACHED HOME**DESIRABLE LOCATION**TWO RECPETION ROOMS AND CONSERVATORY**GUEST WC**THREE GENEROUS B...
Stamping Way, Bloxwich, Walsall
4 Bedroom Detached House | Offers Over £290,000
**FIVE BEDROOM DETACHED**KITCHEN DINER**GARAGE TO THE REAR**DRIVEWAY TO THE REAR**EN SUITE TO MASTER BEDROOM**FOUR DOUBL...
3 Bedroom Detached House | Offers Over £290,000
**THREE BEDROOM DETACHED HOME**NO ONWARD CHAIN**OPEN PLAN GROUND FLOOR**GUEST WC**DETACHED GARAGE**MATURE FRONT AND REAR...
3 Bedroom Detached Bungalow | Offers Over £300,000
**THREE BEDROOM DETACHED BUNGALOW**DECEPTIVLEY SPACIOUS**NO ONWARD CHAIN**CONSERVATORY TO THE REAR**DRIVE AND GARAGE**WE...
Ganton Road, Bloxwich, Walsall
3 Bedroom Detached House | Offers Over £300,000
**THREE BEDROOM DETACHED HOME**UTILITY ROOM**GUEST WC**REFITTED KITCHEN**LOUNGE WITH BAY WINDOW**DINING AREA**GARAGE**DR...
3 Bedroom Semi-Detached House | Offers Over £300,000
**STUNNING THREE BEDROOM SEMI DETACHED HOME**GENEROUS CORNER PLOT**REFITTED KITCHEN**REFITTED DOWNSTAIRS SHOWER ROOM**HE...

Webbs Estate Agents (Bloxwich)
212 High Street, Bloxwich, Staffordshire, WS3 3LA
How much is your home worth?
Use our short form to request a valuation of your property.
Request a Valuation
