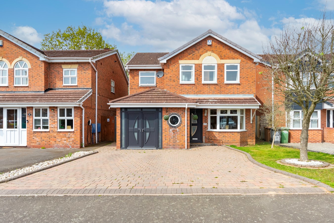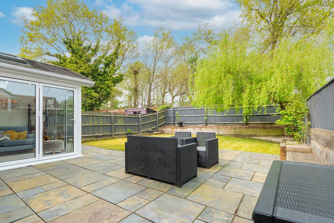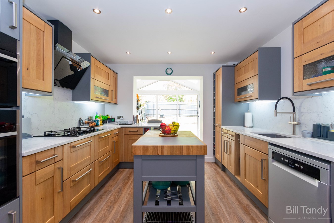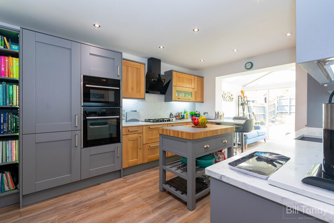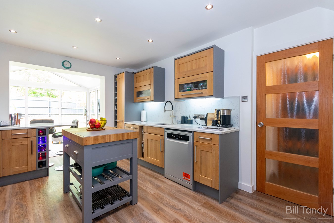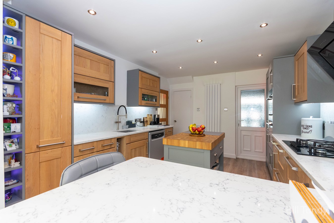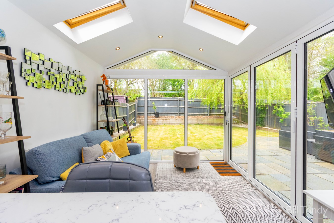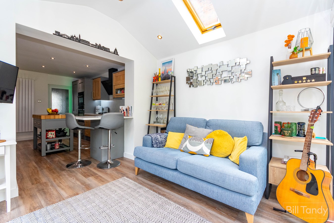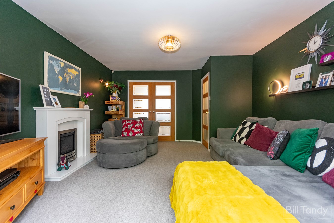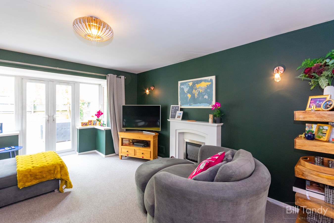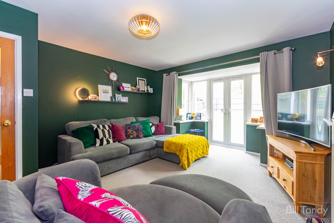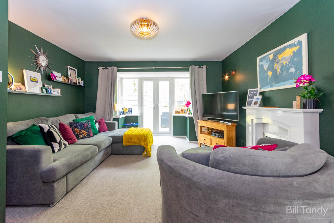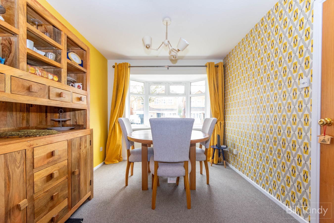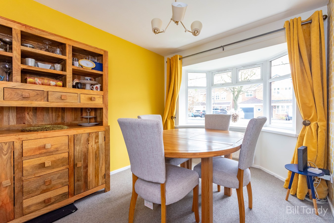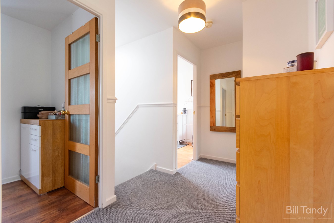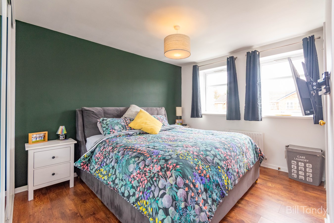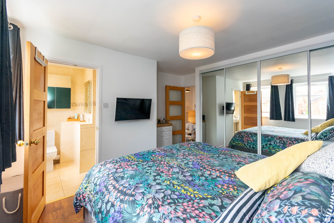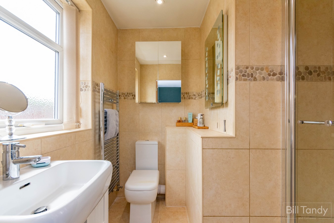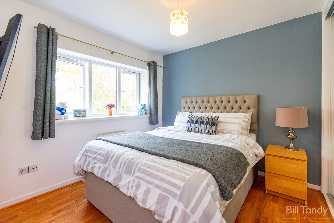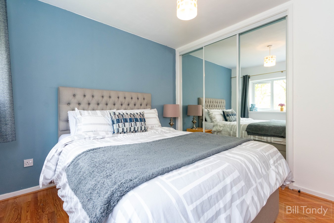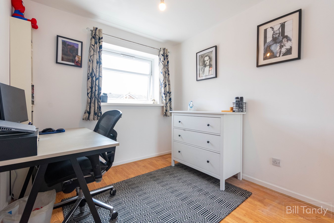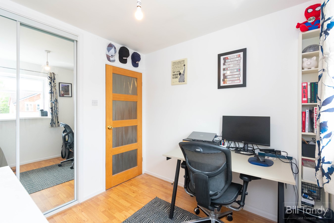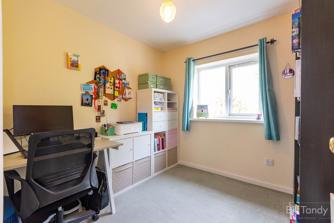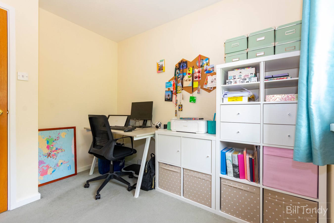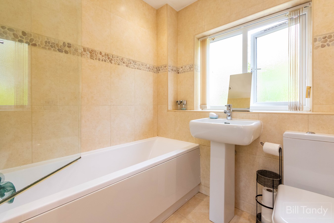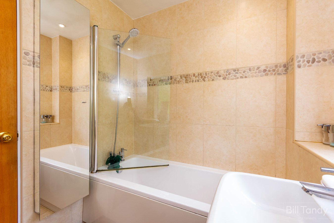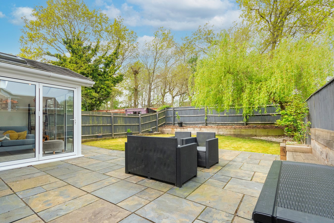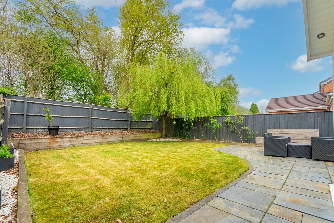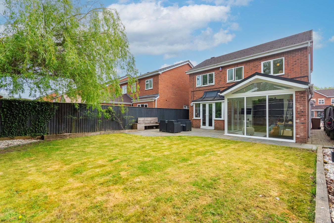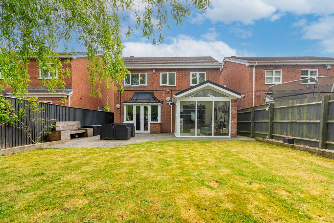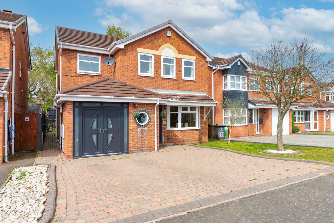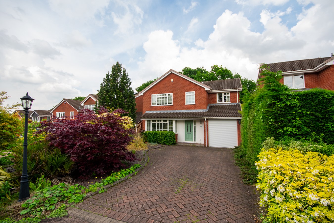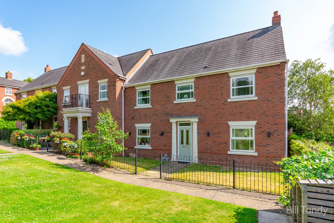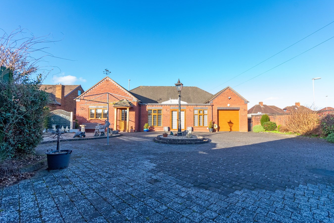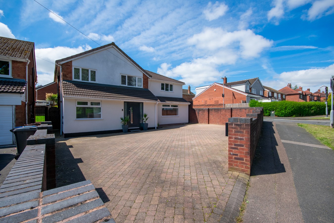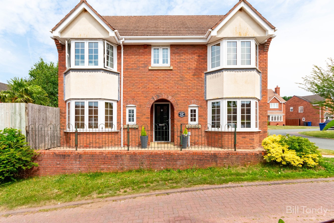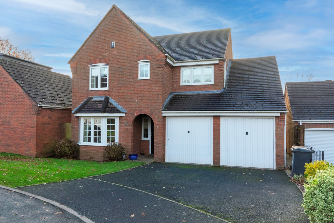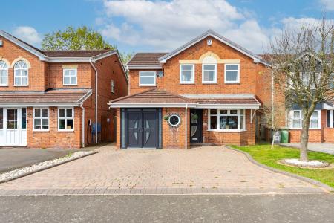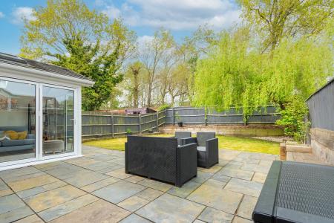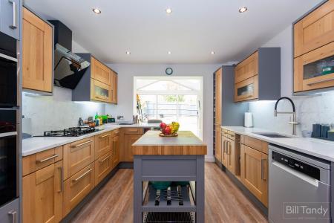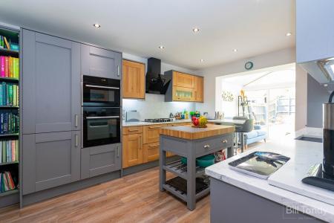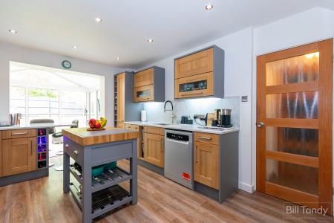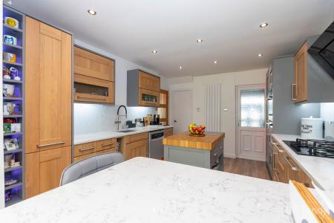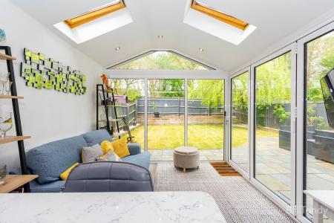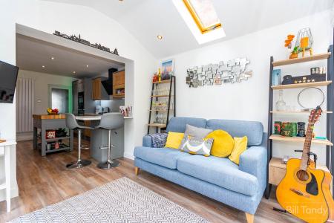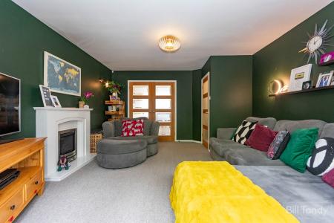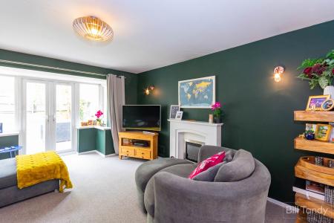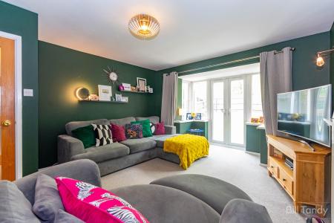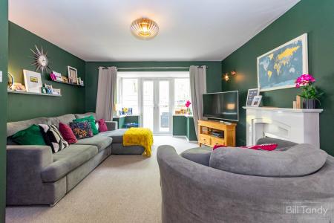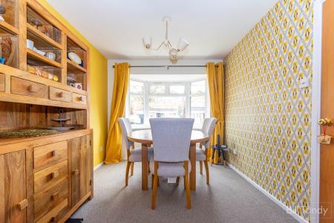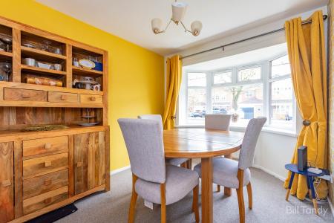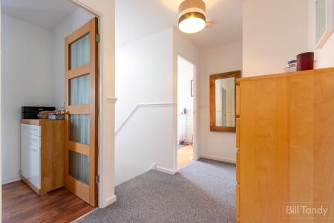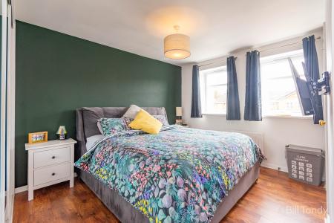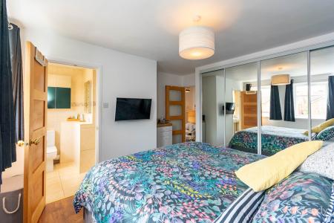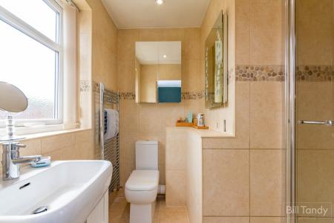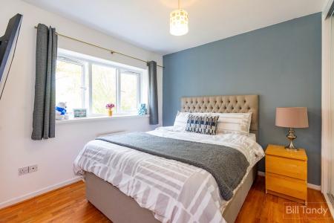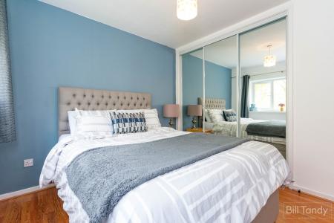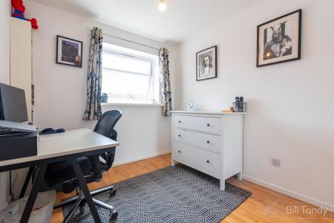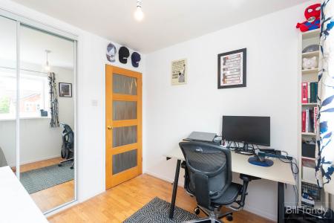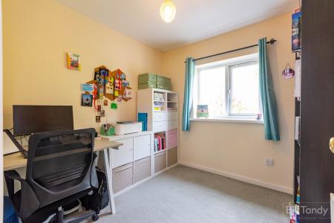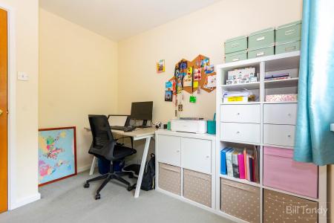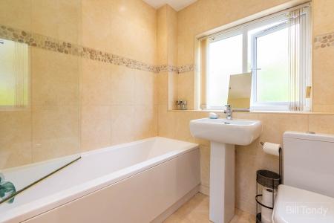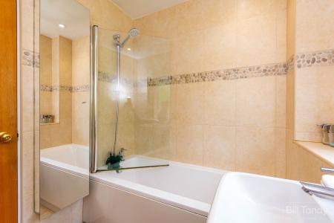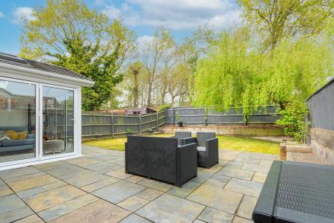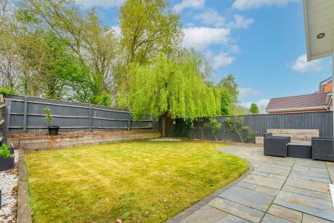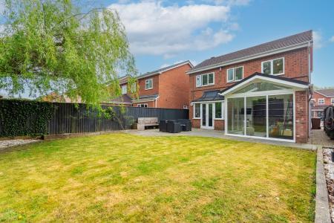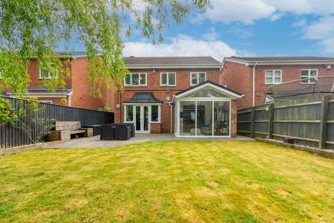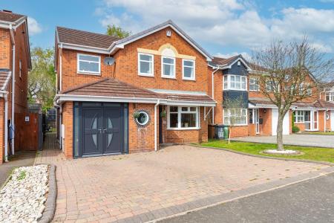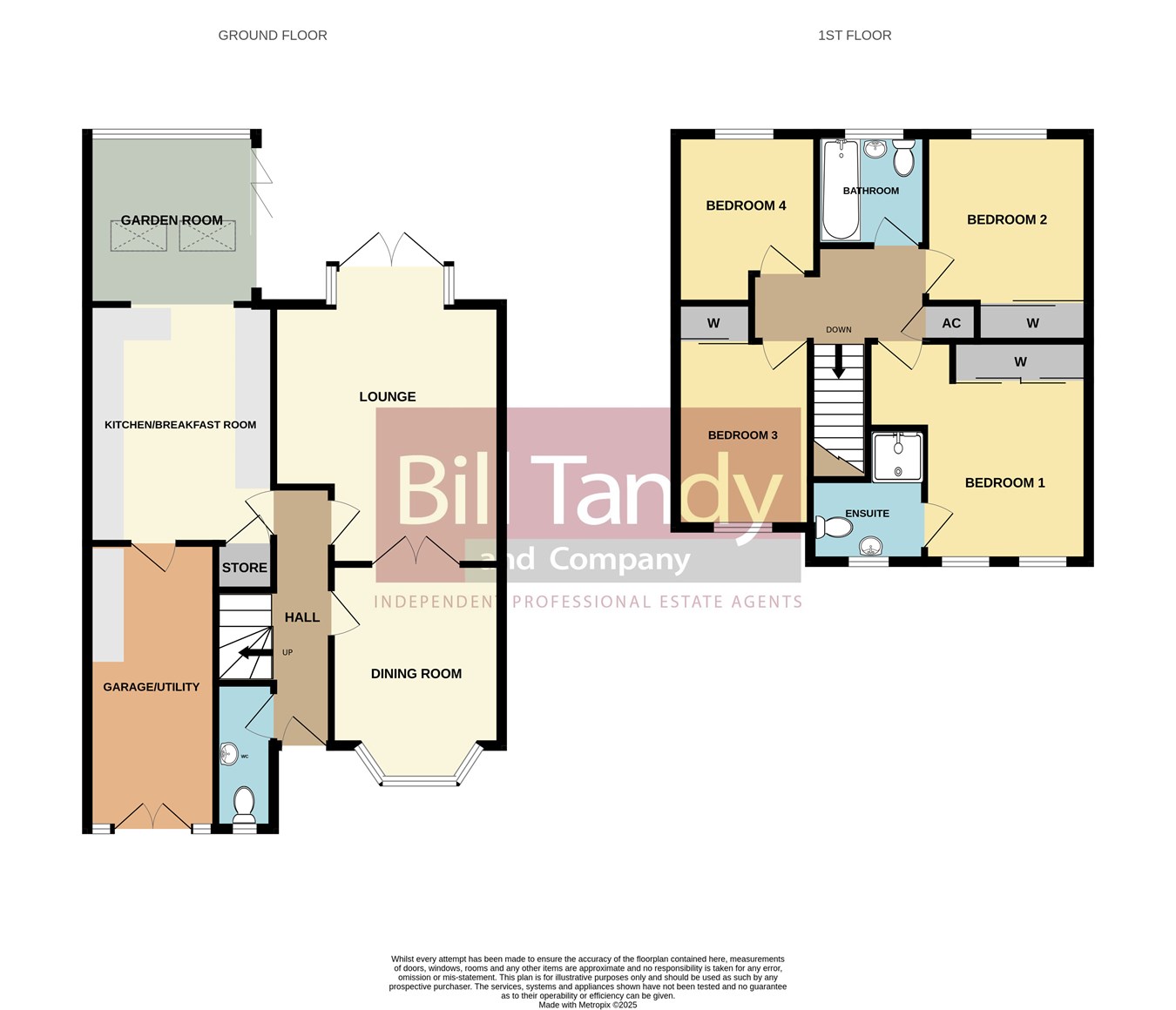- Four bedroom detached family home
- Master en suite alongside family bathroom and guests cloakroom
- High specification throughout
- Garden room
- 2 reception rooms and fitted breakfast kitchen
- Garage utility
- Block paved driveway for multiple vehicles
- Fore and rear gardens
- Still within new build warranty
4 Bedroom Detached House for sale in Walsall
Bill Tandy and Company are delighted to be offering to the market this fabulous four bedroom detached family home which has been renovated to a high specification by its current owners. Fairburn Crescent is at the heart of this popular residential development and having the benefit of still being within its 10 year builder guarantee, is sought after by a wide range of buyers given the easy access to countryside walks, excellent local amenities and highly regarded local schools. The property itself comprises in brief; reception hall, guests cloakroom, lounge, dining room, superb fitted breakfast kitchen, garden room, four good sized bedrooms, the master bedroom having an en suite shower room, and a family bathroom. There are gardens to front and rear alongside a single garage and block paved driveway, and an early viewing of this property is considered essential to fully appreciate the specification throughout.
THROUGH RECEPTION HALLapproached via a modern composite UPVC opaque glazed front entrance door and having two ceiling light points, radiator, stairs to first floor, modern wood effect flooring and doors to further accommodation.
GUESTS CLOAKROOM
having a continuation of the wood effect flooring, modern suite comprising low level W.C. and wall mounted wash hand basin with tiled splashback, decorative archway with inset lights, ceiling light point and lovely UPVC opaque glazed porthole to front.
DINING ROOM
3.60m max into bay x 2.70m (11' 10" max into bay x 8' 10") having ceiling light point, radiator and feature UPVC double glazed bay window to front.
LOUNGE
5.10m max into bay x 3.90m (16' 9" max into bay x 12' 10") having ceiling light point, two wall light points, feature fireplace with marble mantel and hearth with inset gas coal effect real flame fire, radiator and UPVC double glazed bay window with UPVC double glazed doors opening out to the patio area with UPVC double glazed windows to either side.
SUPERB MODERN FITTED BREAKFAST KITCHEN
4.10m x 3.20m (13' 5" x 10' 6") having a continuation of the contemporary wood effect flooring, This beautifully designed kitchen blends solid oak units with modern wooden Shaker style units and finished with sleek quartz worktops and matching splashbacks mounted upon, with matching wall mounted cupboards incorporating opaque glazed display cabinets, inset sink and drainer with a flexi-hose mono mixer tap, eye-level self cleaning oven and combination microwave oven, integrated fridge/freezer, five burner gas hob with overhead extractor, space and plumbing for dishwasher, breakfast bar, opening through to the garden room and door to a pantry/store with built-in shelving and light point. To the rear of the kitchen is a UPVC opaque double glazed door leading to the garage utility room.
GARDEN ROOM
2.90m x 2.90m (9' 6" x 9' 6") having a continuation of the contemporary wood effect flooring, aluminium framed double glazed triple bi-fold doors to one wall, aluminium framed double glazed windows to a further wall framing the garden, pitched insulated roof with two Velux windows flooding the room with natural light, recessed downlights, radiator and fittings for wall mounted T.V.'s.
GARAGE UTILITY ROOM
4.90m x 2.40m (16' 1" x 7' 10") having a small amount of pitched roof storage, UPVC opaque glazed double doors with opaque glazing all around, power points, roll top work surface with base units below and inset sink and drainer, space and plumbing for washing machine and tumble dryer and boiler.
FIRST FLOOR LANDING
having light tunnel flooding the area with natural light, smoke detector, ceiling light point, airing cupboard housing the pressurised tank for the condensing boiler and loft access hatch giving access to the insulated loft with light point. Doors lead off to further accommodation.
BEDROOM ONE
3.80m x 3.80m into wardrobes (12' 6" x 12' 6" into wardrobes) having lovely wood effect flooring, two UPVC double glazed windows to front, ceiling light point, facilities for wall mounted T.V.'s, built-in wardrobes with four mirrored sliding doors, radiator and door to:
EN SUITE SHOWER ROOM
having floor and wall tiling, white suite comprising pedestal wash hand basin, low level W.C. and enclosed shower with glazed bi-fold door and electric shower fitment, heated towel rail, wall mounted mirrored cupboards, UPVC opaque double glazed window to front and recessed downlights.
BEDROOM TWO
3.50m max into wardrobes x 2.80m (11' 6" max into wardrobes x 9' 2") having wood effect flooring, radiator, ceiling light point, UPVC double glazed window to rear and built-in wardrobes with triple mirrored sliding doors.
BEDROOM THREE
2.50m x 2.50m min not incorporating built-in wardrobes (8' 2" x 8' 2" min not incorporating built-in wardrobes) having wood effect flooring, UPVC double glazed window to front, radiator, ceiling light point and built-in double wardrobe with mirrored sliding door.
BEDROOM FOUR
2.90m x 2.40m (9' 6" x 7' 10") having ceiling light point, radiator and UPVC double glazed window to rear.
FAMILY BATHROOM
having tiled floor, ceramic tiled walls, modern white suite comprising low level W.C., pedestal wash hand basin and panelled bath with gravity fed shower appliance, wall mounted mirrored storage cupboard, recessed downlights, heated towel rail and UPVC opaque double glazed window to rear.
OUTSIDE
The property is set back from the road behind a block paved driveway suitable for two vehicles and a shaped foregarden to the side. A side access leads round to a private fence enclosed rear garden being mainly laid to lawn and having shaped slate patio seating area, raised pebble beds and borders and a charming railway sleeper bench.
COUNCIL TAX
Band E.
FURTHER INFORMATION/SUPPLIES
Mains drainage, water, electricity and gas connected. Telephone connected. For broadband and mobile phone speeds and coverage, please refer to the website below: https://checker.ofcom.org.uk/
Important Information
- This is a Freehold property.
Property Ref: 6641327_28975095
Similar Properties
4 Bedroom Detached House | Offers in region of £425,000
*NO CHAIN - CUL-DE-SAC LOCATION - SOUGHT AFTER HUNSLET DEVELOPMENT* Superbly located four bedroom detached family home o...
4 Bedroom Semi-Detached House | £425,000
*NO CHAIN - FABULOUS EXTENSION - PARKING TO REAR*Superbly presented and extended four bedroom end terraced property on t...
3 Bedroom Detached Bungalow | £425,000
*NO CHAIN - SUBSTANTIAL PARKING AND GARAGE TO REAR*What a fabulous surprise we have here, a deceptively spacious Tardis...
4 Bedroom Detached House | £435,000
** NO CHAIN ** Bill Tandy & Company, Burntwood, have the pleasure of offering to the market this stunning four bedroom d...
Ashmole Avenue, Burntwood, WS7
4 Bedroom Detached House | £460,000
Bill Tandy and Company, Burntwood, are delighted to be offering to the market this beautifully presented and well kept f...
Ashmole Avenue, Burntwood, WS7
4 Bedroom Detached House | Offers in region of £465,000
*FABULOUS COUNTRYSIDE ASPECT TO REAR*A beautifully appointed modern four bedroom detached family home located on the pop...

Bill Tandy & Co (Burntwood)
Burntwood, Staffordshire, WS7 0BJ
How much is your home worth?
Use our short form to request a valuation of your property.
Request a Valuation
