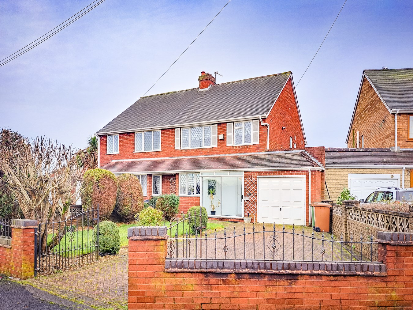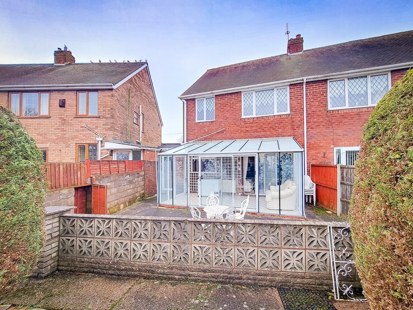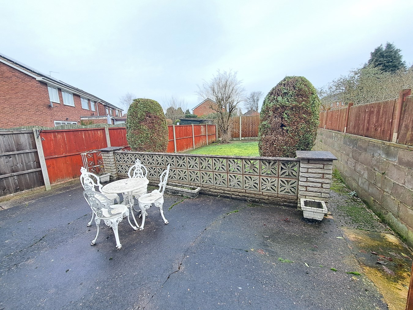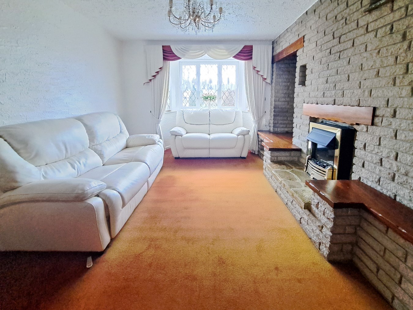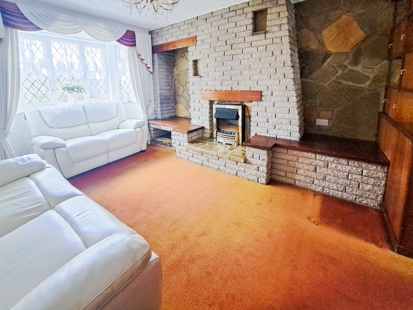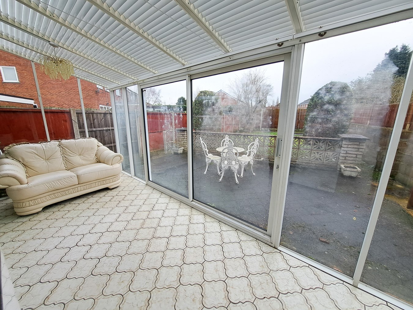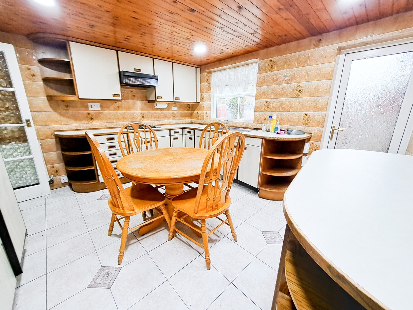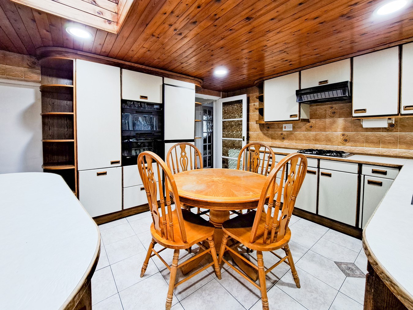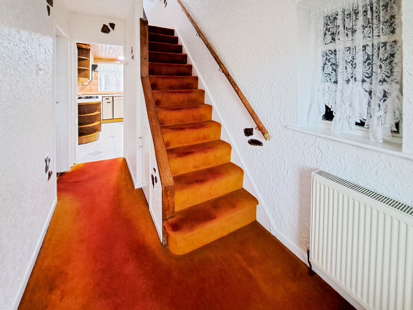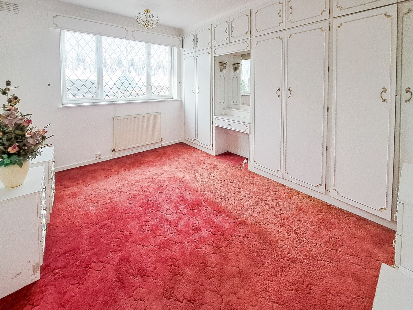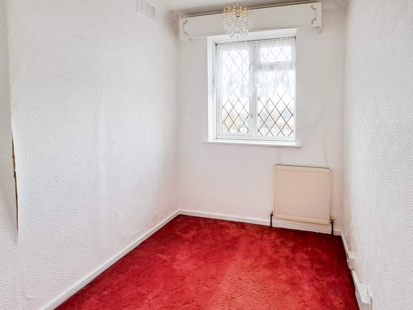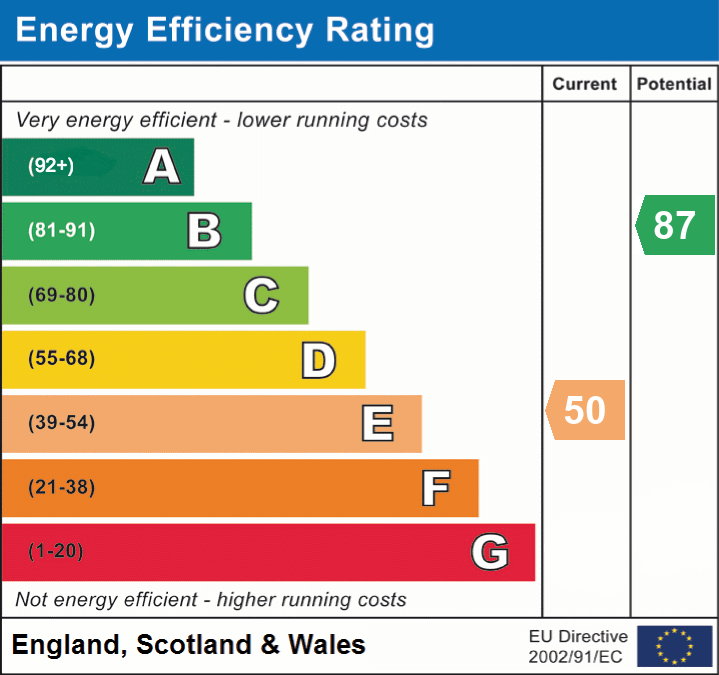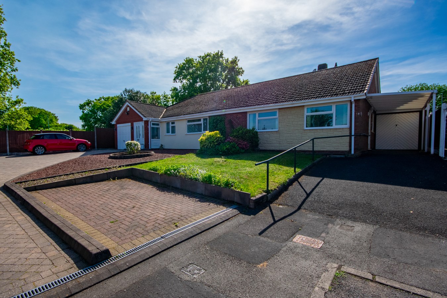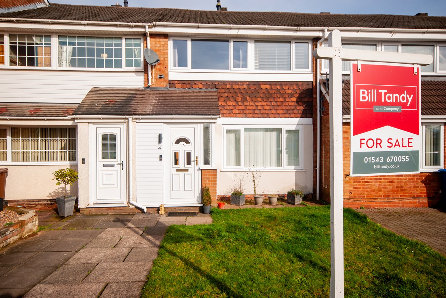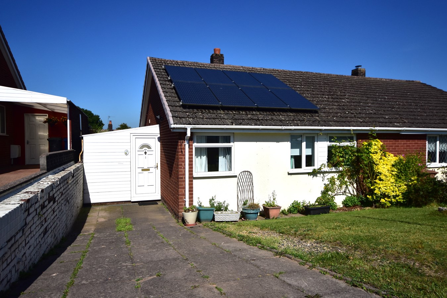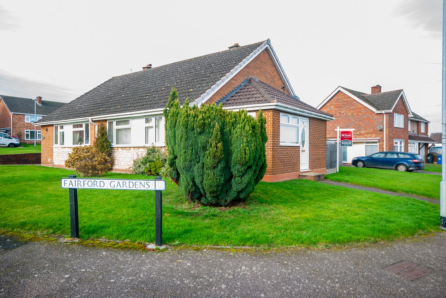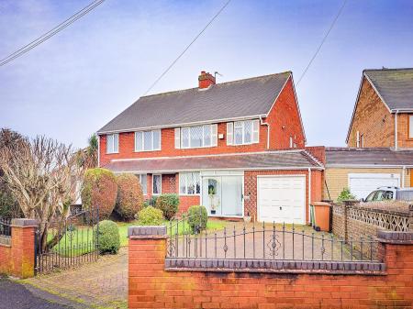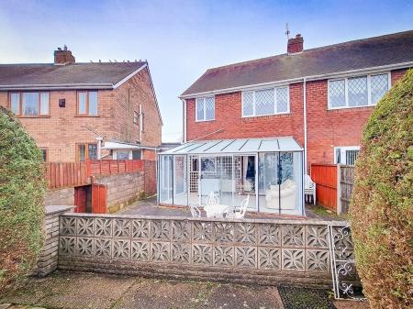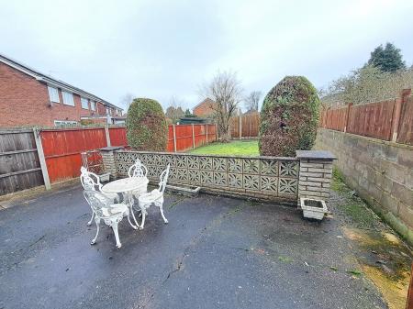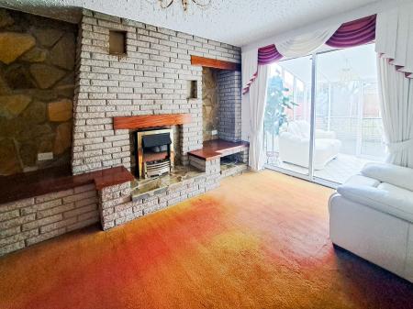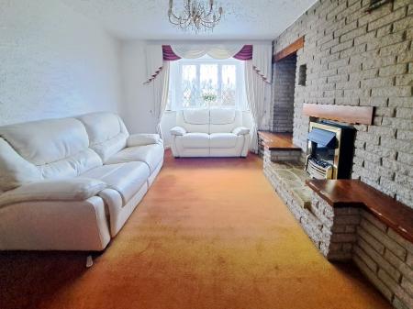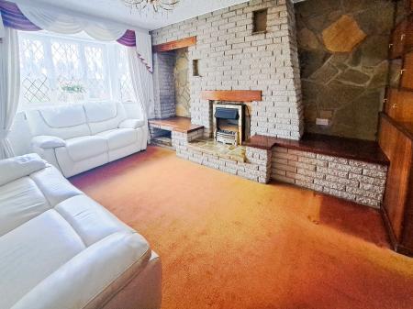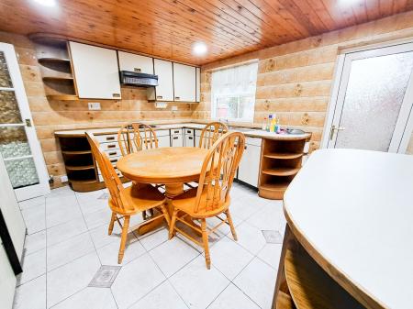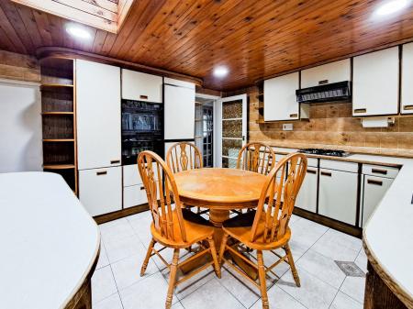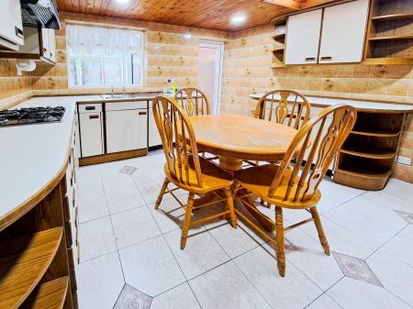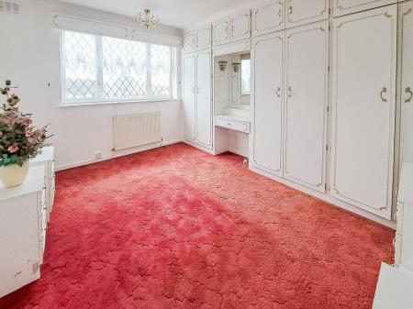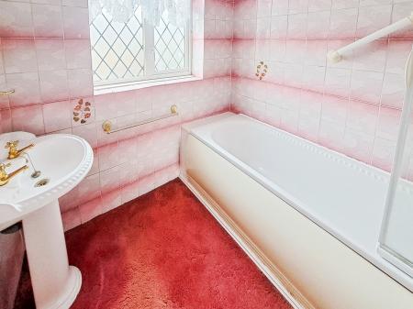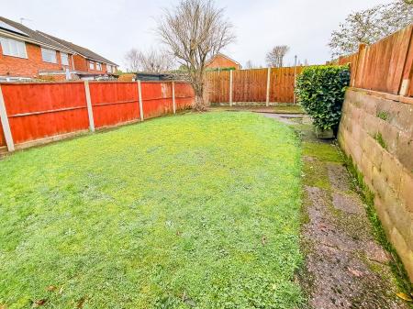- Semi detached house
- In need of cosmetic modernisation
- Porch and hall
- Lounge, dining room and lean-to conservatory
- Breakfast kitchen
- 3 bedrooms and bathroom
- Parking to front, store and gardens to rear
- No chain
3 Bedroom Semi-Detached House for sale in Walsall
Bill Tandy and Company, Burntwood, are delighted to offer for sale this superbly appointed semi detached house located on School Avenue in Brownhill. The property which benefits from no upward chain, does require some cosmetic improvement and modernisation, however this gives prospective purchasers the scope to add improvements to their own style. We strongly urge the property is viewed internally for it to be fully appreciated, and the accommodation briefly comprises porch, reception hall, lounge, dining room, rear lean-to conservatory, breakfast kitchen, three first floor bedrooms, bathroom and separate W.C. Externally there is a block paved driveway to the front providing parking for numerous vehicles approached via double entrance gates, a useful store and gardens to rear.
PORCH
approached via double glazed sliding doors and having internal double glazed door opening to:
RECEPTION HALL
having stairs to first floor with under stairs storage and radiator.
LOUNGE
4.50m into bay x 3.52m (14' 9" into bay x 11' 7") having walk-in double glazed bay window to front, radiator, feature exposed brick fireplace with display alcoves, wooden display alcoves and cabinets and an archway leads to:
DINING ROOM
3.56m x 3.35m (11' 8" x 11' 0") having radiator, patio doors opening to the lean-to conservatory and feature exposed brick fireplace with display alcoves.
BREAKFAST KITCHEN
4.11m max (3.65m min) x 3.60m (13' 6" max 12' min x 11' 10") having light lantern, window to rear, double glazed door to garden, base cupboards and drawers surmounted by work tops, tiled surround, wall mounted cupboards, inset stainless steel sink and drainer, inset Credaplan oven, four ring gas hob with extractor fan above, integrated fridge and freezer, spaces for white goods, radiator, tiled floor and courtesy door to garage/store
LEAN-TO CONSERVATORY
4.90m x 2.43m (16' 1" x 8' 0") being glazed and having views of the garden, glazed sliding doors to rear and an additional glazed side door.
FIRST FLOOR LANDING
having useful loft access, obscure double glazed window to side and doors opening to:
BEDROOM ONE
3.84m x 3.27m max (12' 7" x 10' 9" max) having double glazed window to front, radiator and a range of built-in wardrobes.
BEDROOM TWO
3.65m x 3.31m (12' 0" x 10' 10") having double glazed window to rear, radiator and wardrobes and drawers.
BEDROOM THREE
2.93m x 1.99m (9' 7" x 6' 6") having double glazed window to front, radiator and useful built-in over stairs cupboard housing the Worcester boiler.
BATHROOM
1.96m x 1.84m (6' 5" x 6' 0") having obscure double glazed window to rear, radiator and suite comprising pedestal wash hand basin with tiled surround and bath with Triton shower appliance over.
SEPARATE W.C.
having an obscure double glazed window to side, tiled floor and low flush W.C.
OUTSIDE
To the front of the property is a brick wall perimeter with wrought-iron railings. Double gates open to the block paved driveway providing parking, and there is a foregarden with shaped lawn and low level hedging. To the rear of the property is a patio area with shaped lawn beyond with fenced surround.
GARAGE/STORE
4.96m x 2.72m max (1.93m min) (16' 3" x 8' 11" max ) being approached via an up and over entrance door this useful store space is tapered and for this reason would be difficult to use as a full size garage, but could be used for the storage of motorcyles. There is a courtesy door to the breakfast kitchen and under stairs storage cupboard.
COUNCIL TAX
Band C.
FURTHER INFORMATION/SUPPLIERS
To be confirmed.
Important information
This is a Freehold property.
Property Ref: 6641327_26368374
Similar Properties
Newgate Street, Burntwood, WS7
3 Bedroom Terraced House | £200,000
Bill Tandy & Company, Burntwood, are delighted to be offering to the market this beautifully presented 3 bedroom mid ter...
2 Bedroom Bungalow | Offers Over £185,000
Bill Tandy & Co, Burntwood, are delighted to able to offer to the market this superbly located extended two bedroom semi...
3 Bedroom Townhouse | £180,000
*EXCELLENT FIRST TIME PURCHASE - BEAUTIFULLY PRESENTED THROUGHOUT*Bill Tandy & Company Burntwood are delighted to be off...
Ogley Crescent, Brownhills , WS8
3 Bedroom Semi-Detached House | £215,000
Bill Tandy and Company, Burntwood, are delighted to be offering to the market this beautifully presented 3 bedroom semi...
2 Bedroom Semi-Detached Bungalow | Offers in excess of £220,000
OFFERED FOR SALE WITH NO ONWARD CHAIN - ATTRACTIVELY PRESENTED SEMI DETACHED BUNGALOW Offered for sale with no upward ch...
2 Bedroom Semi-Detached Bungalow | £220,000
NO ONWARD CHAIN - EXTENDED ACCOMMODATION - CORNER PLOT - DETACHED SINGLE GARAGE Offered for sale with no onward chain is...

Bill Tandy & Co (Burntwood)
Burntwood, Staffordshire, WS7 0BJ
How much is your home worth?
Use our short form to request a valuation of your property.
Request a Valuation
