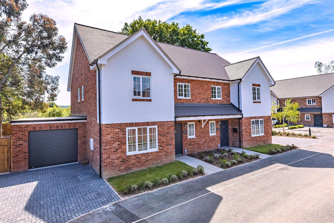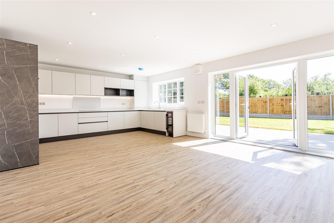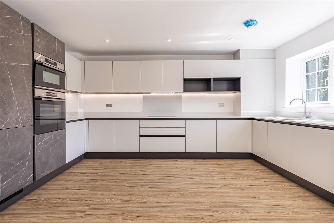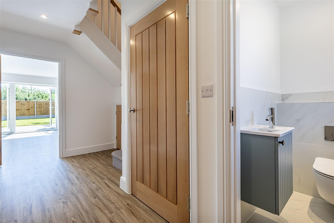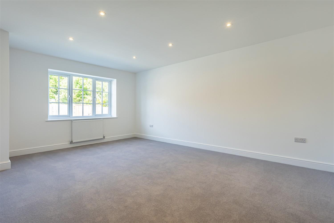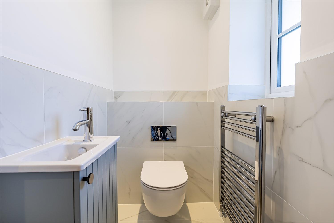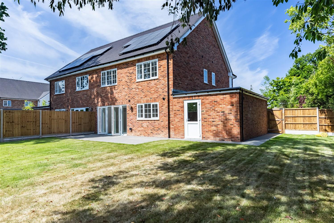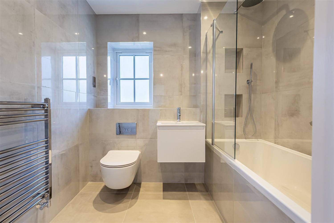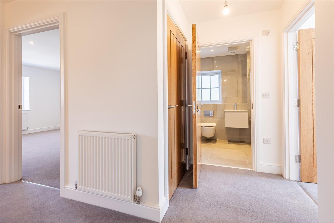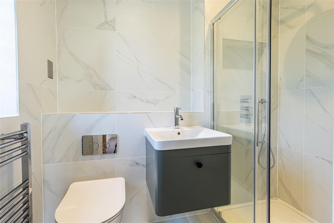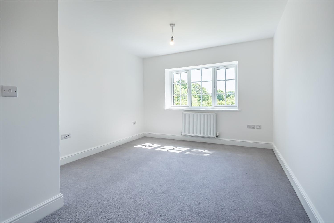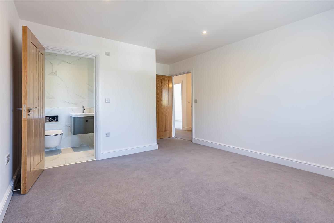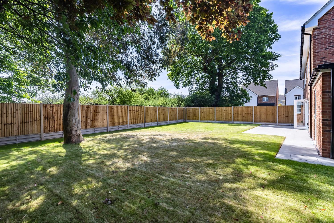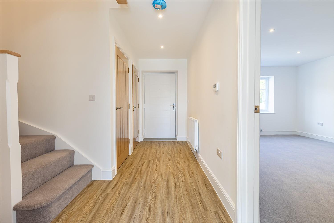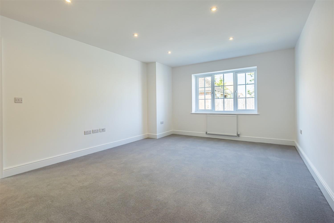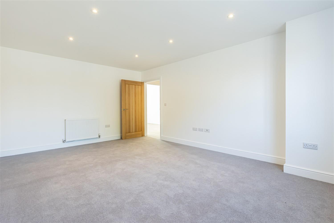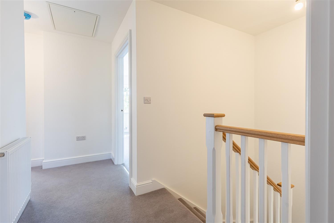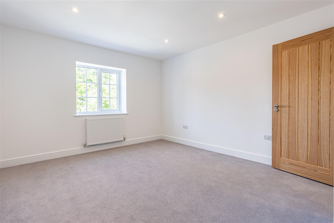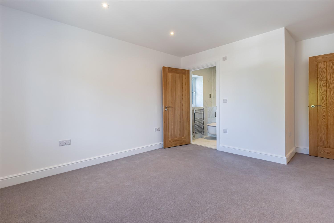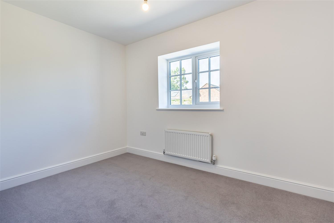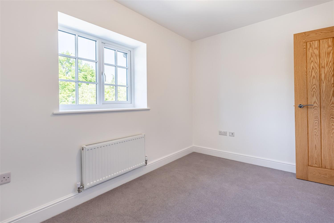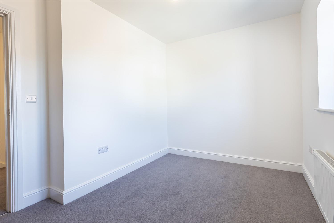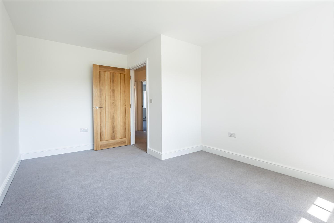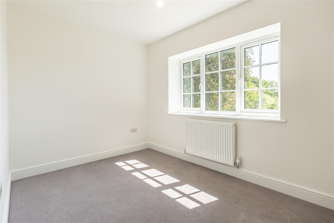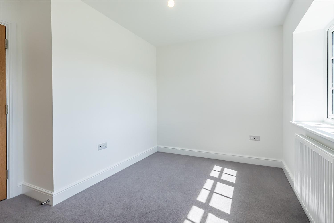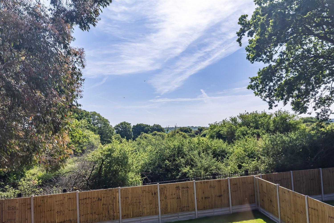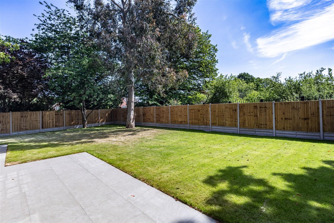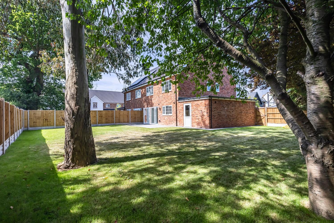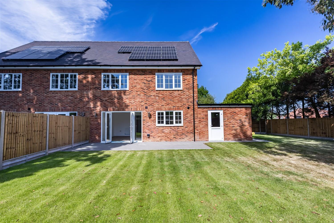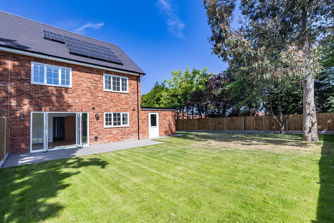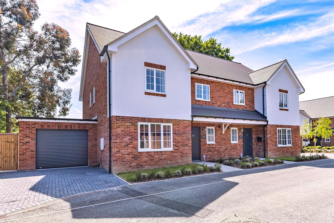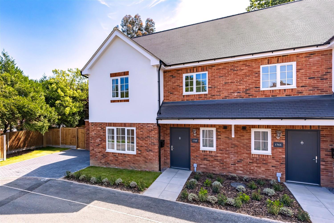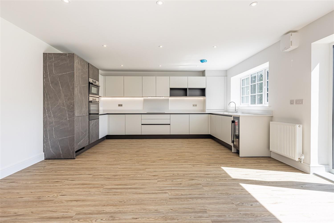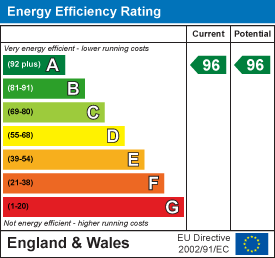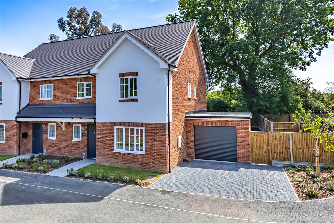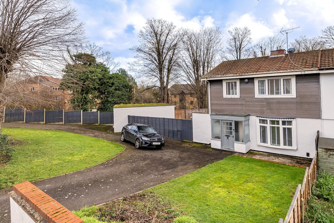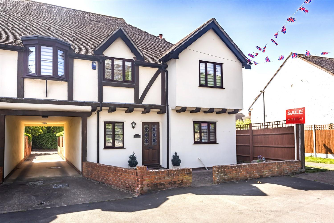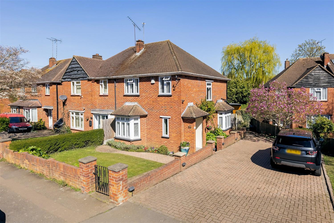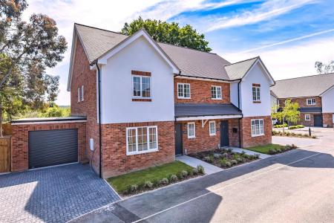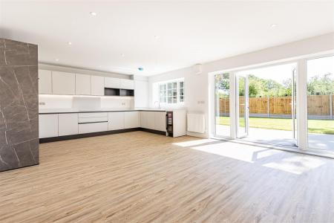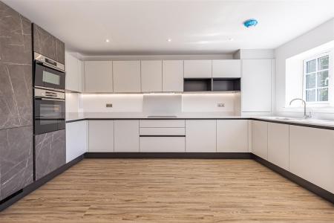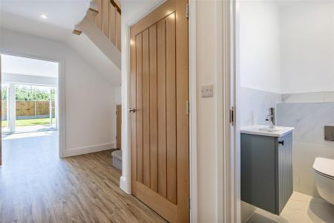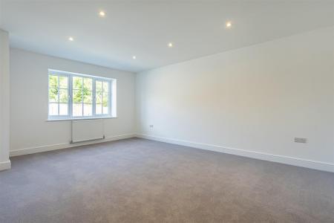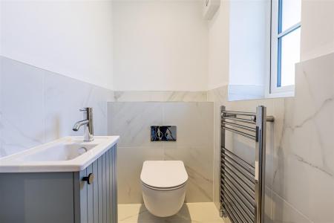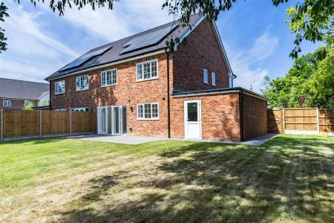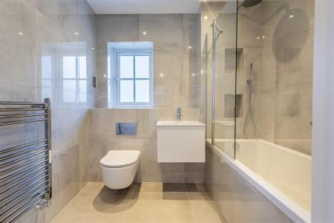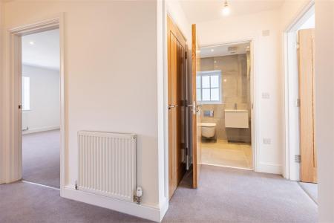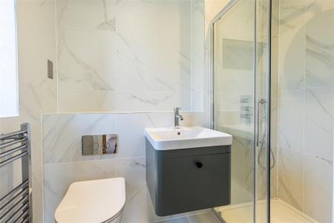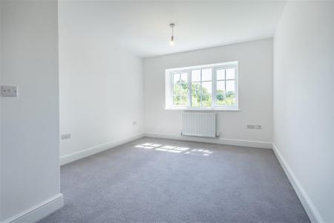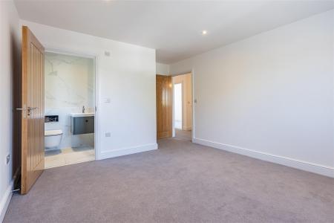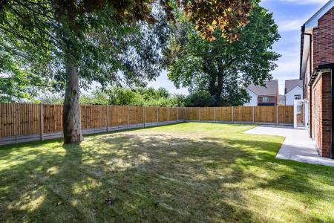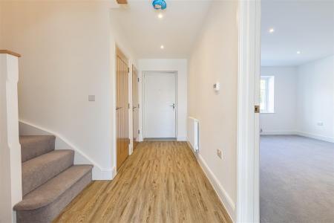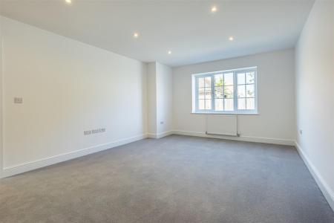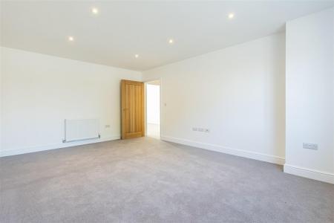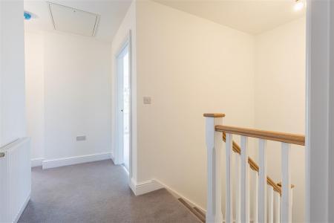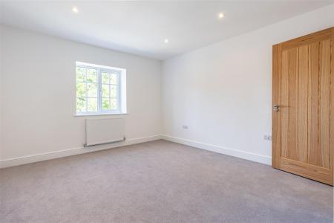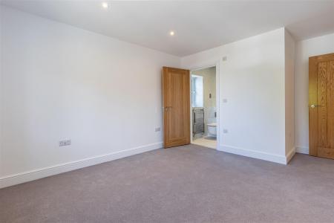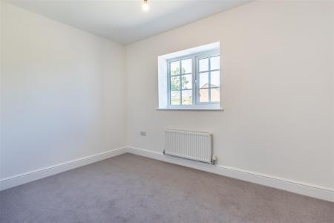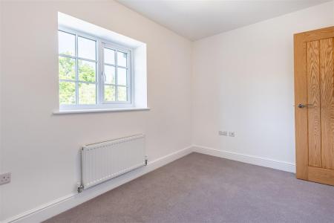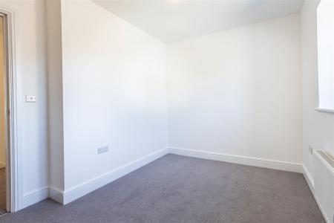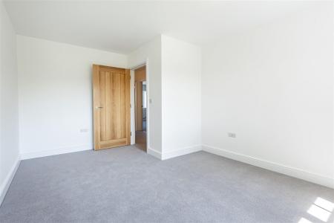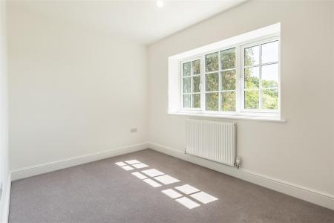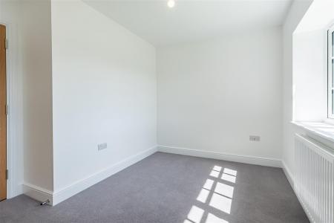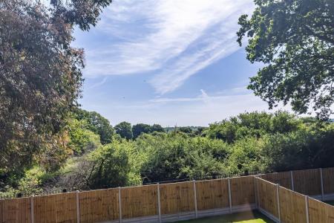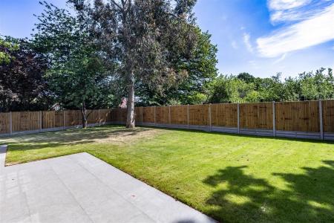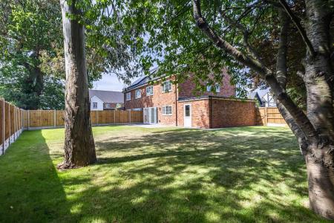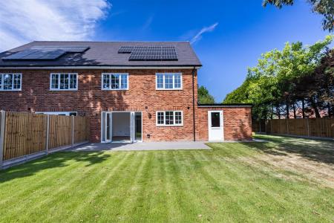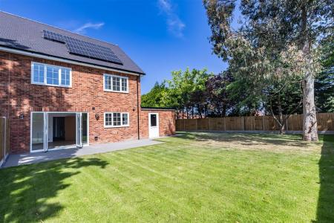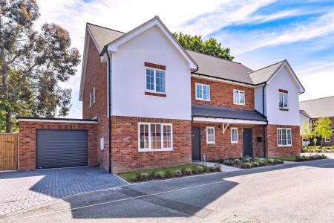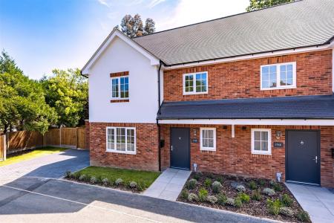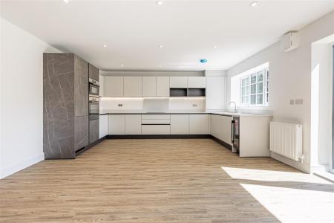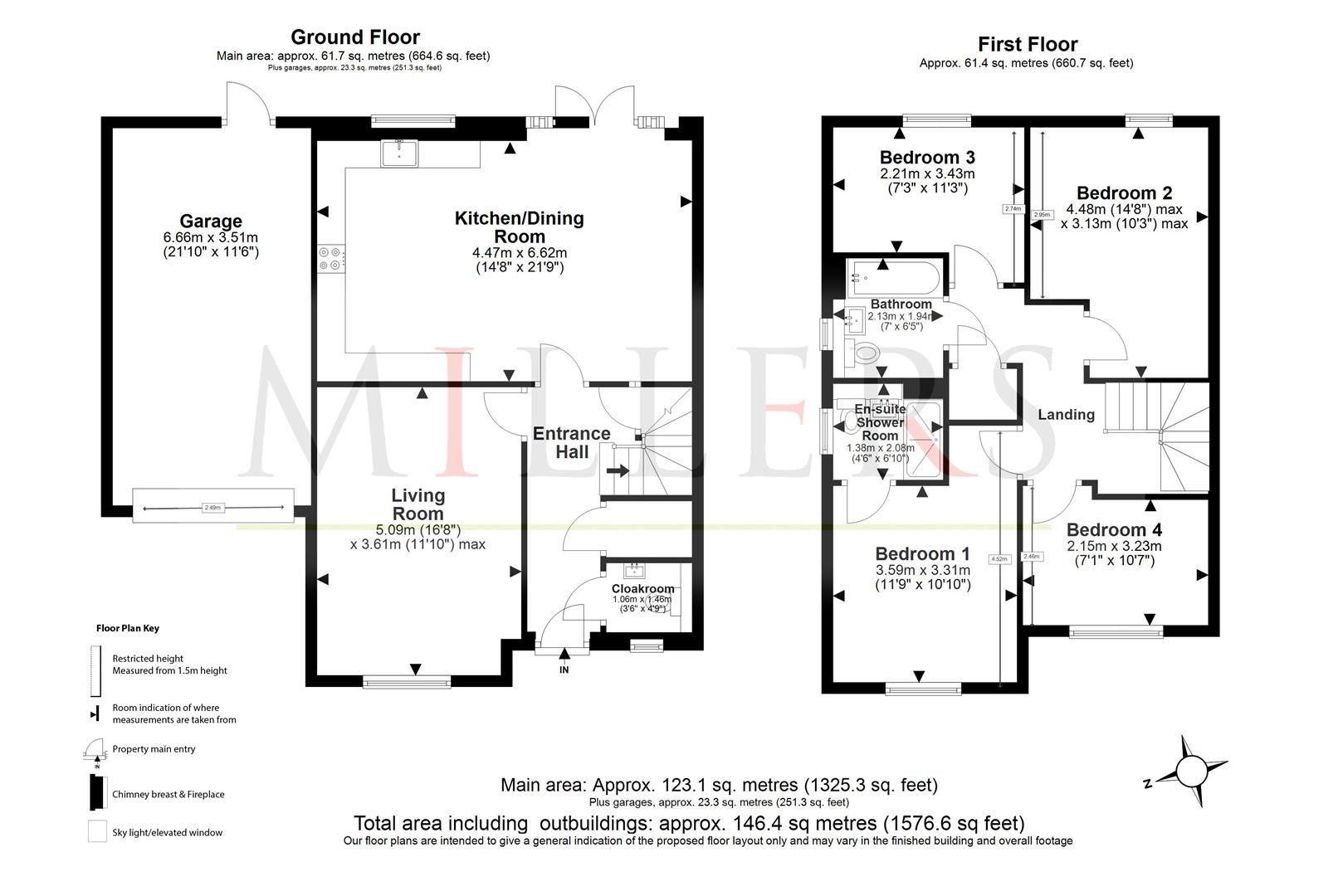- APPROX. 1,576 SQ FT VOLUME
- BLOCK PAVED DRIVEWAY
- FOUR BEDROOM HOUSE
- ROOF MOUNTED SOLAR PANELS
- BOSCH KITCHEN APPLIANCES
- 9 MINS - 3.8 MILES EPPING STN
- SOUTH-EAST FACING GARDEN
- BRAND NEW FAMILY HOUSE
- 600 METERS TO M25 ACCESS
4 Bedroom Semi-Detached House for sale in Waltham Abbey
A beautifully finished and brand new, semi-detached property, located in a sought-after modern development of just Six high-quality homes. Designed and built by "Regenta" a locally based house builder renowned for excellence and craftsmanship. This remarkable four-bedroom semi-detached house features an open-plan kitchen and family room, two bathrooms, a garage, and off-street parking.
Upon entering the property, you are welcomed by a spacious living room that faces the front elevation. The dining area and kitchen are equipped with integrated "Bosch" appliances, high-gloss cabinetry, and stone worktops. Additionally, the ground floor includes a convenient cloakroom WC, a handy storage cupboard, and a staircase leading to the upper level. The first floor comprises a landing that provides access to a master bedroom with a stunning en-suite shower room, three additional bedrooms, and a meticulously designed family bathroom finished with white sanitary ware.
Externally, the property features a driveway accommodating two vehicles and a garage. The wrap-around rear garden is enclosed by wooden fencing and includes a patio area with side access. Furthermore, the residence is equipped with solar panels, a modern heating system, and extensive insulation, which together achieve an EPC rating of 'B,' qualifying the property for green mortgages.
Honey Lane is closely situated to the Historical Market Town of Waltham Abbey, yet is within walking distance to arable farmland, parts of Epping Forest & open countryside. The Abbey, Epping & Loughton are all a short drive away with vibrant High Streets offering an array of shops, restaurants, salons, bars and supermarkets. Epping & Theydon Bois have access to the Central Line serving London. In addition. J26 of the M25 is a short drive away and an overground station is available at Waltham Cross.
Ground Floor -
Living Room - 5.08m x 3.61m (16'8" x 11'10") -
Kitchen Dining Room - 6.65m x 4.47m (21'10" x 14'8") -
Coakroom Wc - 1.45m x 1.07m (4'9" x 3'6") -
First Floor -
Bedroom One - 3.58m x 3.30m (11'9" x 10'10" ) -
En-Suite Shower Room - 2.08m x 1.37m (6'10" x 4'6") -
Bedroom Two - 4.47m x 3.12m (14'8" x 10'3") -
Bedroom Three - 3.43m x 2.21m (11'3" x 7'3") -
Bedroom Four - 3.23m x 2.16m (10'7" x 7'1") -
Bathroom - 2.13m x 1.96m (7' x 6'5") -
External Area -
Garage - 6.65m x 3.51m (21'10" x 11'6") -
Rear Garden - 17.58m x 17.73m (57'8" x 58'2") -
Property Ref: 14350_33910040
Similar Properties
4 Bedroom Semi-Detached House | Guide Price £675,000
A beautifully finished and brand new, semi-detached property, located in a sought-after modern development of just Six h...
3 Bedroom Semi-Detached House | Guide Price £675,000
* SEMI DETACHED * OPPORTUNITY TO DEVELOP OR EXTEND * APPROVED PLANNING PERMISSION * REFURBISHED HOME * WALK TO TUBE STAT...
3 Bedroom Detached House | Guide Price £675,000
* PRICE RANGE £675,000 - £700,000 * DETACHED HOME * THREE BEDROM * POTENTIAL TO EXTEND (STPP) * CLOSE TO HIGH STREET * C...
4 Bedroom Link Detached House | Guide Price £695,000
This beautifully presented family home offers spacious accommodation arranged over three floors. This generous home has...
3 Bedroom Detached House | Offers in excess of £700,000
* DETACHED COACH HOUSE * TWO MASTER BEDROOMS & EN-SUITES * OPEN PLAN KITCHEN DINING AREA * CLOSE TO HIGH STREET & STATIO...
3 Bedroom Semi-Detached House | £700,000
* PRICE RANGE: £700,000 TO £725,000 * SEMI DETACHED HOME * DETACHED HOME OFFICE / GARDEN ROOM * LARGE PAVED DRIVEWAY * B...

Millers Estate Agents (Epping)
229 High Street, Epping, Essex, CM16 4BP
How much is your home worth?
Use our short form to request a valuation of your property.
Request a Valuation
