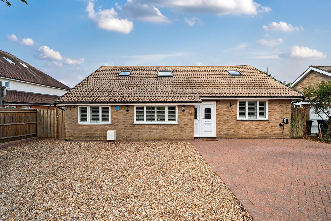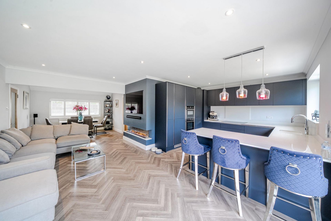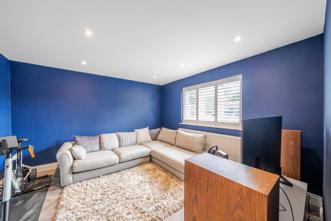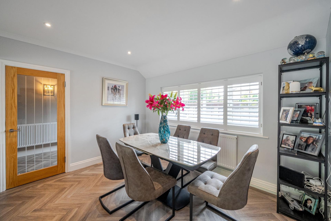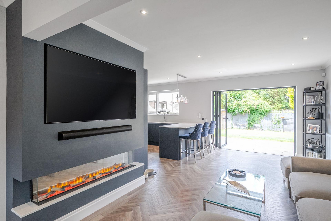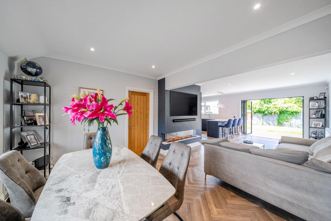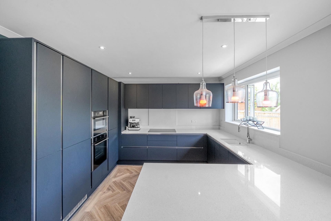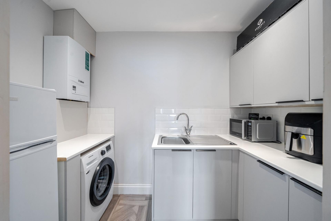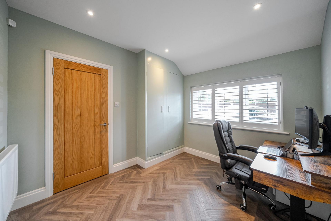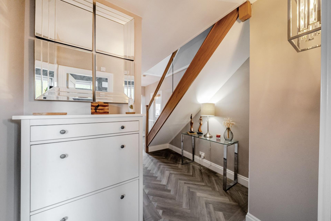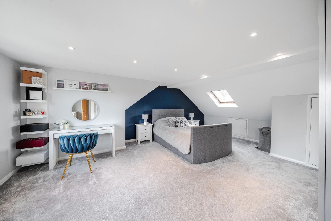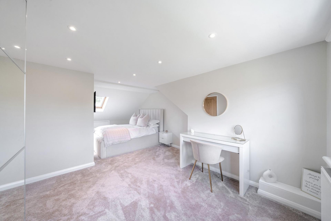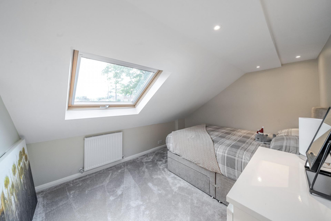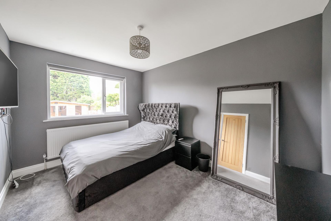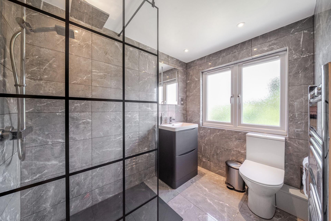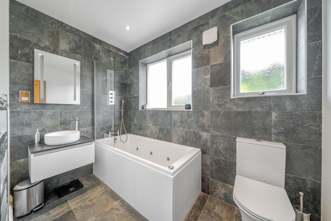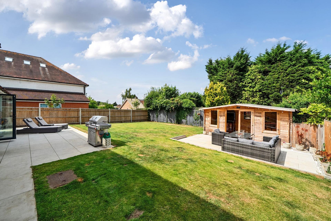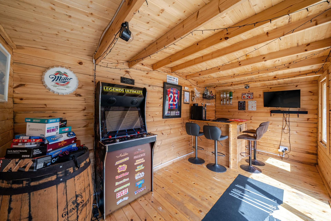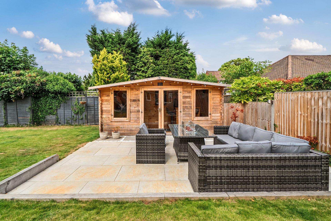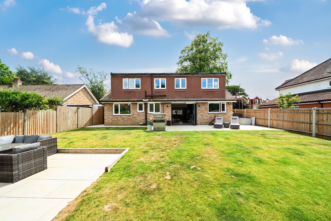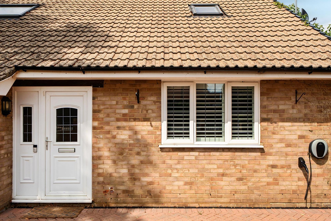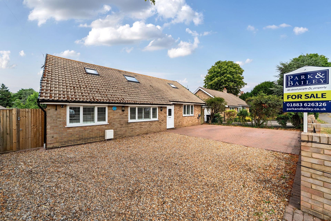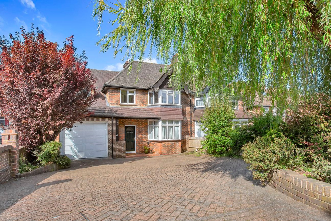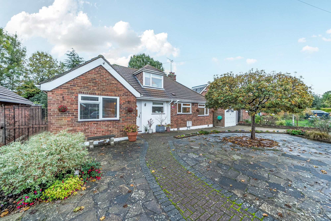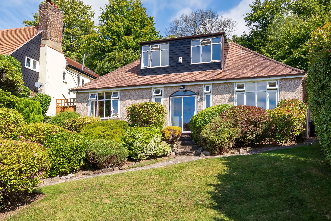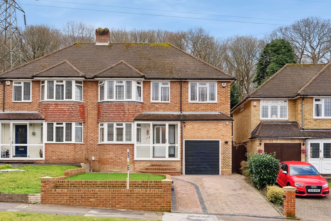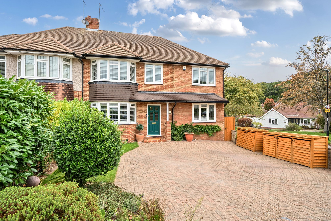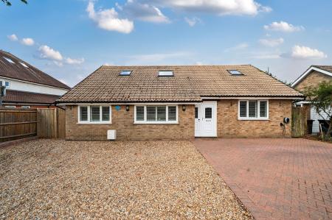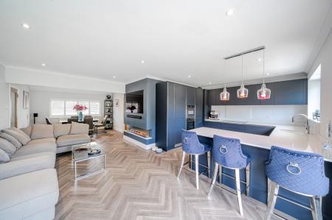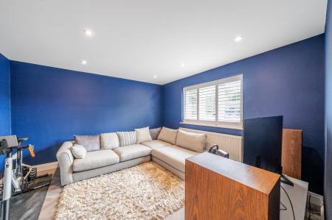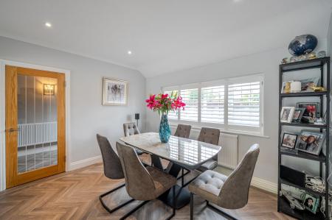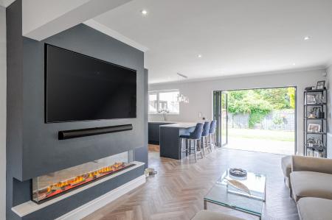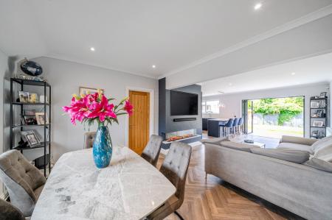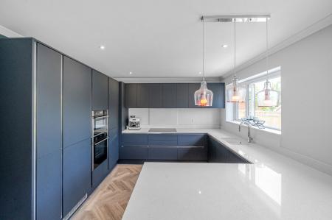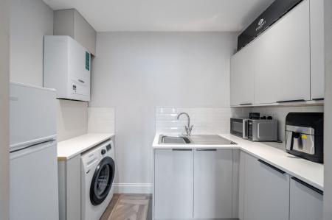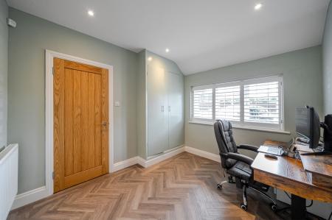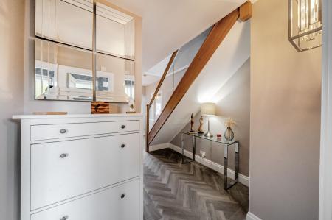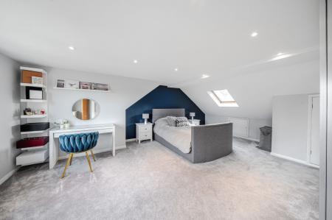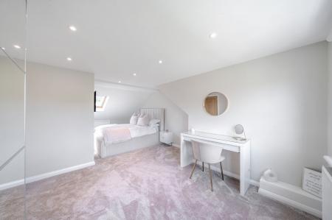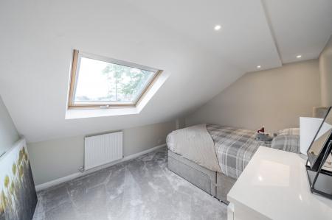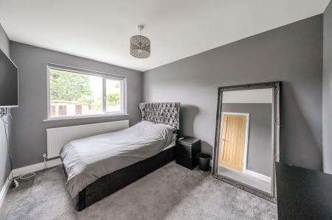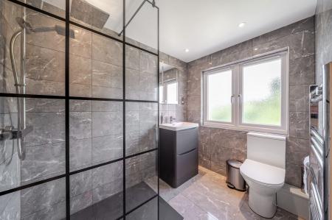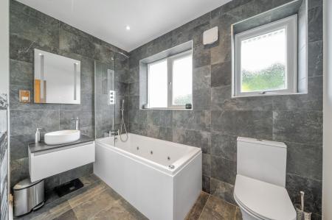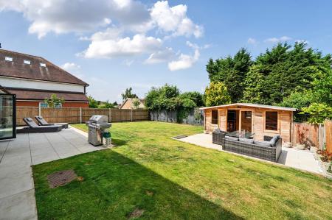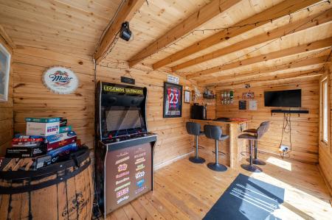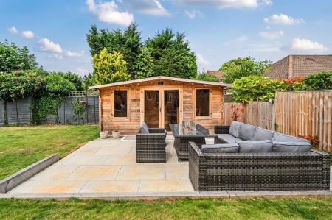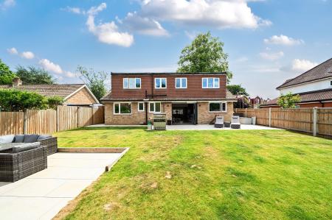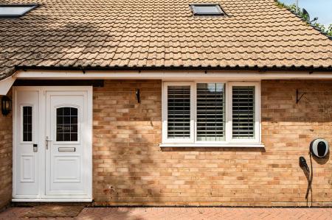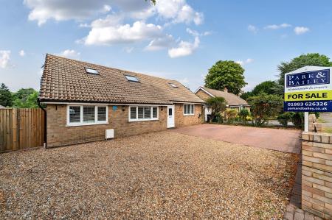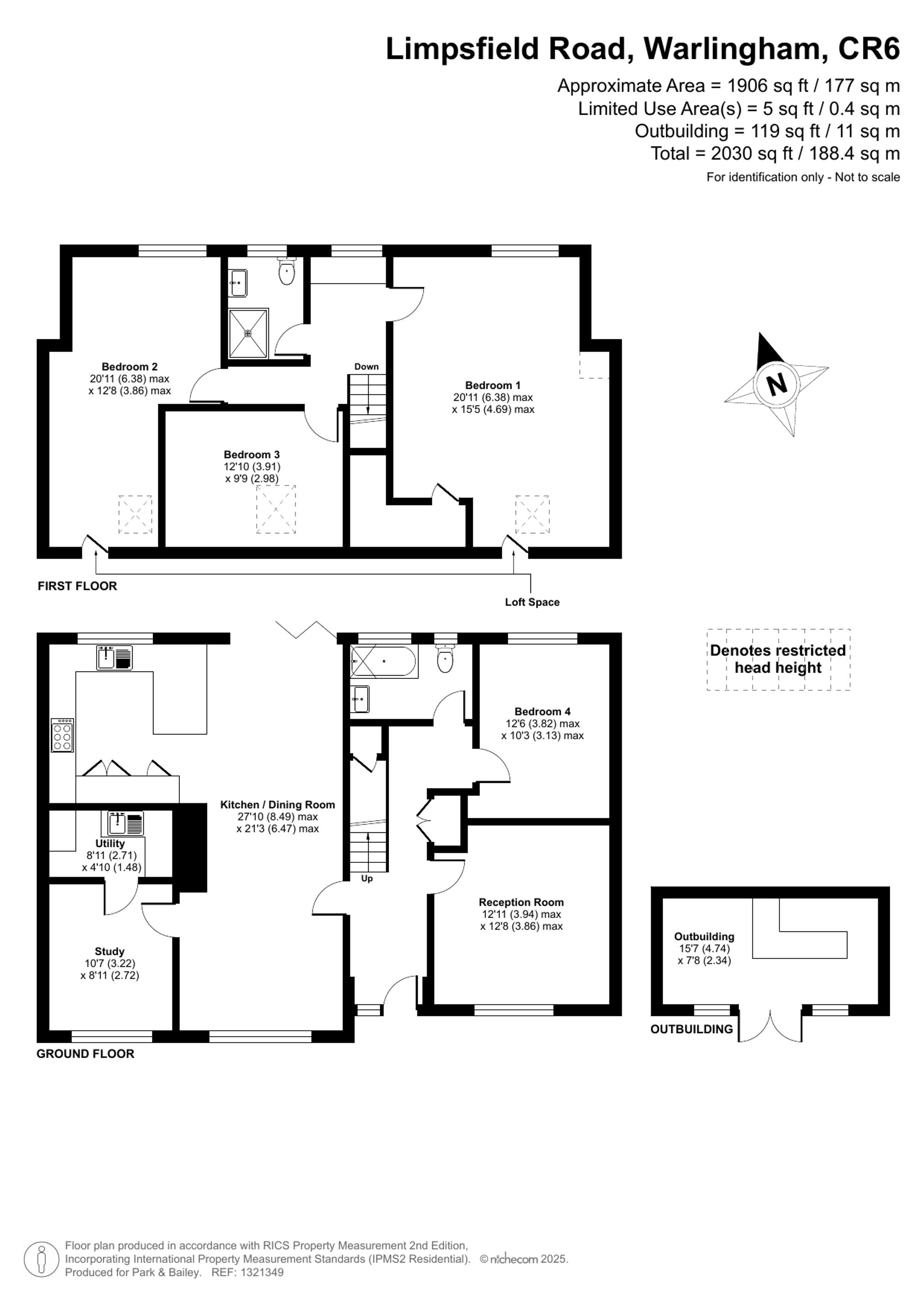- Deceptively spacious Four/Five bedroom Detached Family Home
- Walking Distance to Warlingham Village
- Large open planned Kitchen/diner/Family Room
- Two Bathroom Rooms
- Outside Summer house/Bar
- Landscaped Rear Garden
- Nearly 2,000 sq/ft of recently refurbished living space
5 Bedroom Detached House for sale in Warlingham
An Impressive and Extended Four-Bedroom Detached Property in Warlingham, Surrey
This beautifully presented and thoughtfully extended four-bedroom detached property offers spacious and flexible accommodation, making it an ideal family home. Set in the sought-after area of Warlingham, the property combines stylish interiors, modern convenience, and an excellent location close to local amenities and transport links.
Property Overview
The property has been substantially improved and extended to create a versatile layout, with both ground and first-floor bedrooms, generous reception space, and a superb open-plan living area ideal for modern family life. The property also benefits from fitted wooden shutters to all front facing windows.
Accommodation
Entrance Hall
Welcoming entrance hall with wood-effect flooring and access to all main ground-floor rooms. A recently fitted Oak and Glass staircase leading to first floor.
Living Room
A bright and spacious reception room with large windows allowing plenty of natural light, offering a comfortable space for relaxing and entertaining with fitted media wall.
Open-Plan Kitchen/Dining/Family Area
The heart of the home – this impressive extended area features a modern fitted kitchen with a range of wall and base units, integrated appliances, ample worktop space, and a central island/breakfast bar. The dining and family areas open onto the garden via Bifold doors, creating an airy and sociable environment perfect for family life and entertaining guests.
Study & Utility Room
To the front of the property, a dedicated study provides the ideal home office, snug, or playroom. Off the study is a convenient fitted utility room for additional storage and laundry facilities.
Bedrooms
Ground Floor: Two well-proportioned bedrooms offering flexibility for use as guest rooms, home office, or playroom.
First Floor: Three generous double bedrooms, including a principal suite with ample storage and attractive views over the rear garden.
All bedrooms are fitted with blacked out electric blinds.
Bathrooms
Modern and stylish bathrooms fitted with contemporary suites. The ground floor features a family bathroom benefiting from a jacuzzi bath, while the first floor benefits from an additional shower room.
Outside
The property is set back from the road with a spacious driveway with electric charging point, providing off-street parking for multiple vehicles. The rear garden is attractively landscaped including an outside bar/summer house, offering a private and secure outdoor space with a combination of patio and lawn areas – ideal for alfresco dining and family enjoyment.
Location
Situated in Warlingham, Surrey, the property enjoys close proximity to Warlingham Village, which offers an excellent selection of shops, cafes, and amenities. Upper Warlingham and Whyteleafe South train stations provide direct links to London, making it perfect for commuters. The area is also well-served by highly regarded local schools and surrounded by beautiful countryside, including nearby Woldingham and Farleigh Common, offering an abundance of scenic walks and outdoor activities.
Additional Information
Tenure: Freehold
Council Tax Band: E
EPC Rating: D
A Must-See Property
As part of the service we offer, we may recommend ancillary services to you which we believe will help your property transaction. We wish to make you aware that should you decide to proceed we will receive a referral fee. This could be a fee, commission, payment or other reward. We will not refer your details unless you have provided consent for us to do so. You are not under any obligation to provide us with your consent or to use any of these services, but where you do, you should be aware of the following referral fee information. You are also free to choose an alternative provider.
Cook Taylor Woodhouse - £200
Taylor Rose -£210
Energy Efficiency Current: 65.0
Energy Efficiency Potential: 77.0
Important Information
- This is a Freehold property.
- This Council Tax band for this property is: E
Property Ref: 9aaafc99-9a15-417a-8900-61e354ee72d2
Similar Properties
Farley Road, South Croydon, CR2
4 Bedroom Semi-Detached House | Offers in excess of £750,000
3 Bedroom Detached Bungalow | Guide Price £735,000
Spacious 3-bed detached bungalow in sought-after Warlingham location. Open-plan kitchen/diner, lounge & sitting room, en...
4 Bedroom Detached House | Offers in excess of £700,000
Croham Valley Road, South Croydon, CR2
4 Bedroom Semi-Detached House | £775,000
Westview Road, Warlingham, CR6
4 Bedroom Detached House | Guide Price £775,000
Charming 4-bed Edwardian coach house in sought-after Warlingham. Blends period character with modern living, featuring s...
Croham Valley Road, South Croydon, CR2
4 Bedroom Semi-Detached House | Guide Price £795,000
Extended four-bedroom semi-detached home in a sought-after location, featuring an impressive kitchen/dining room, two re...
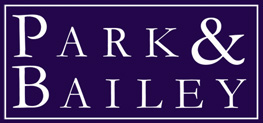
Park & Bailey Warlingham (Warlingham)
426 Limpsfield Road, Warlingham, Surrey, CR6 9LA
How much is your home worth?
Use our short form to request a valuation of your property.
Request a Valuation
