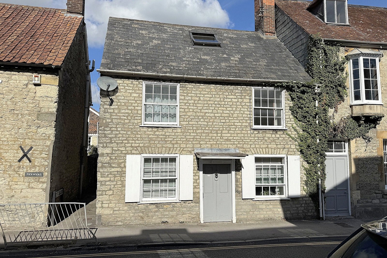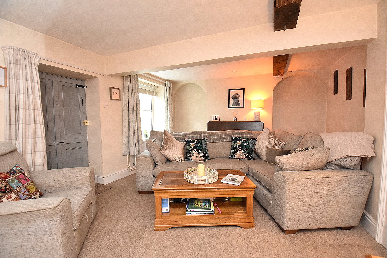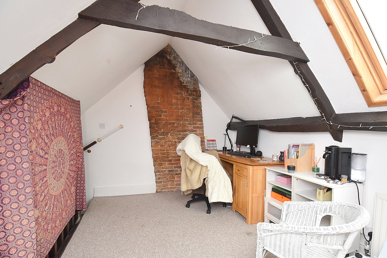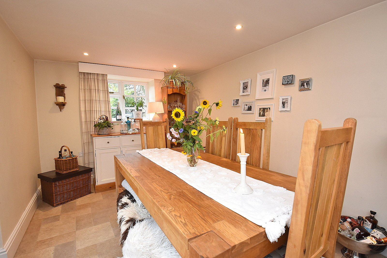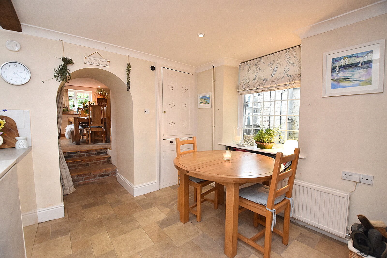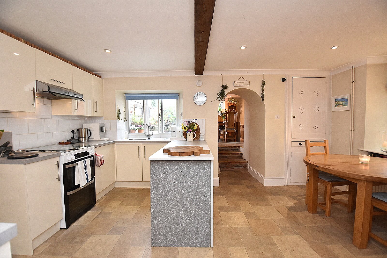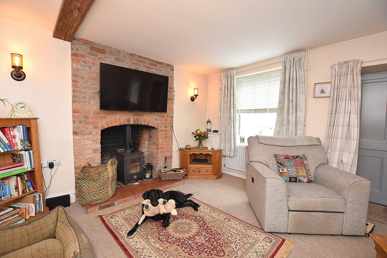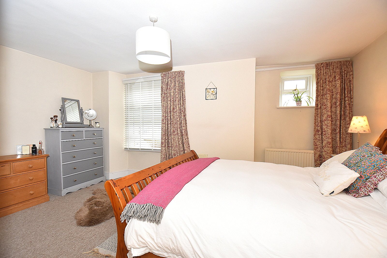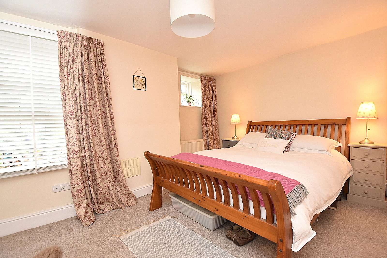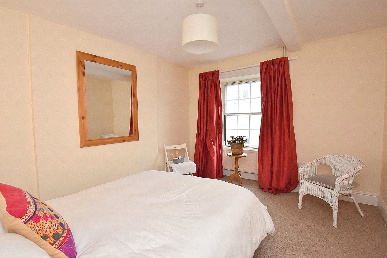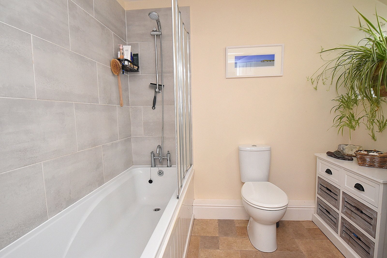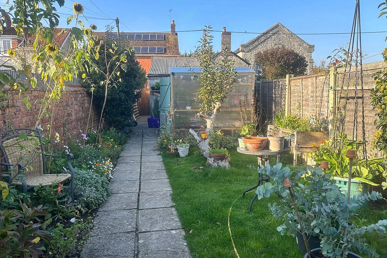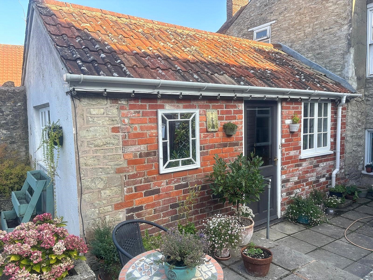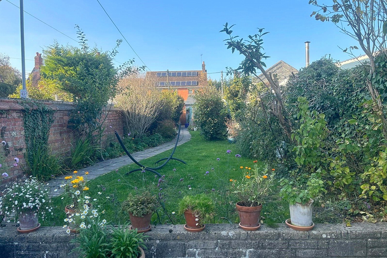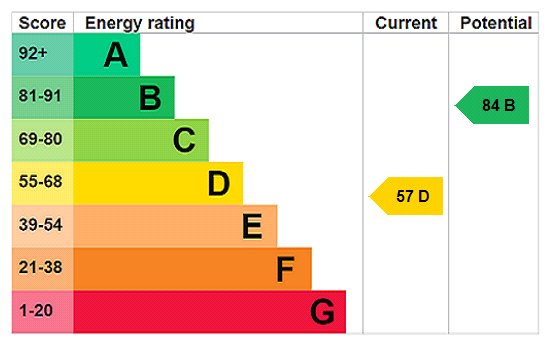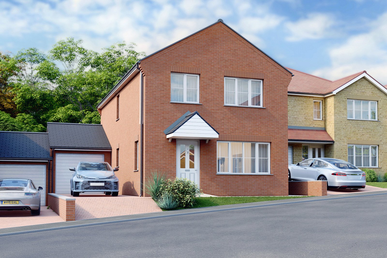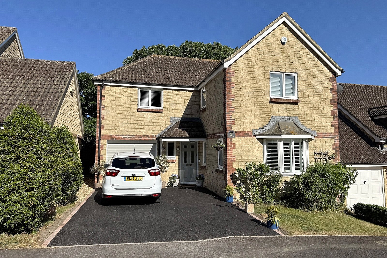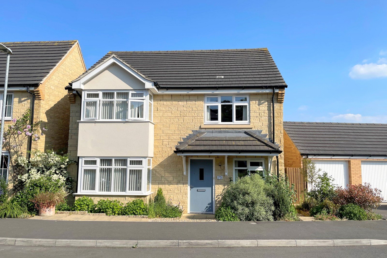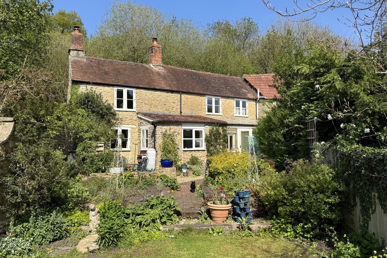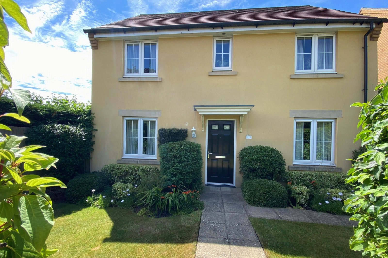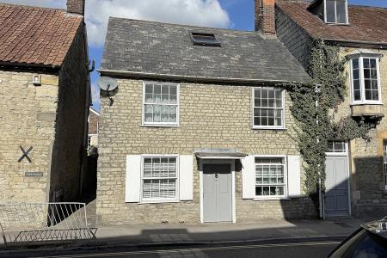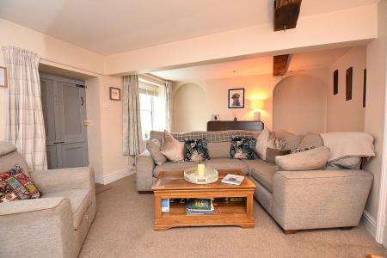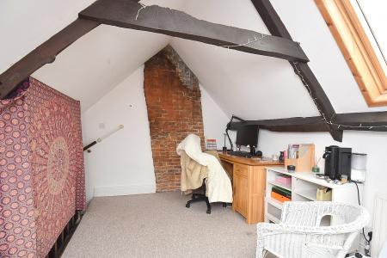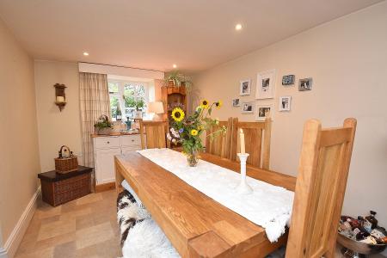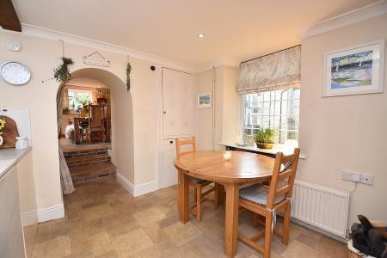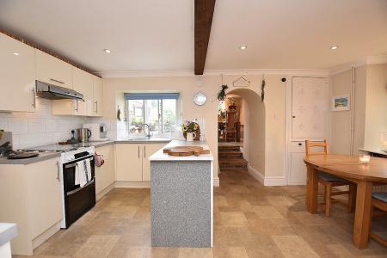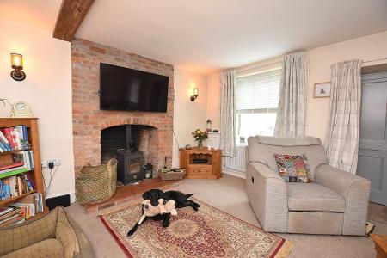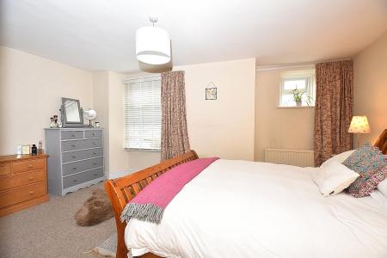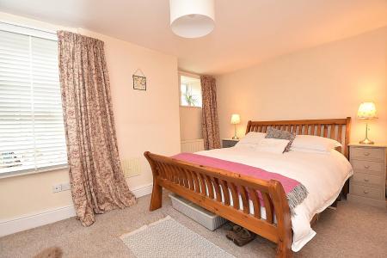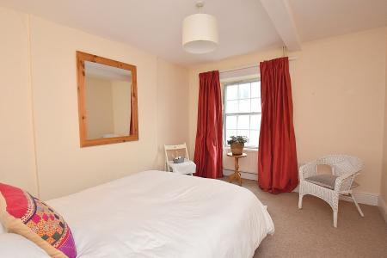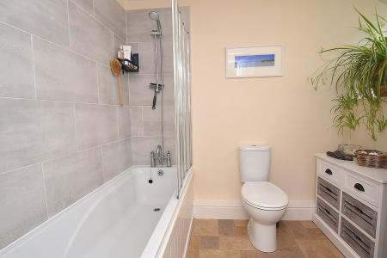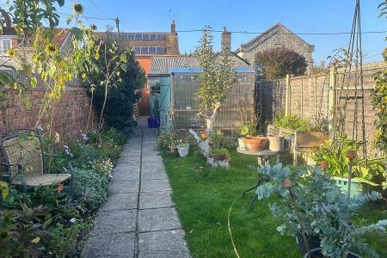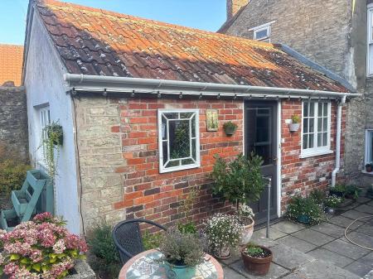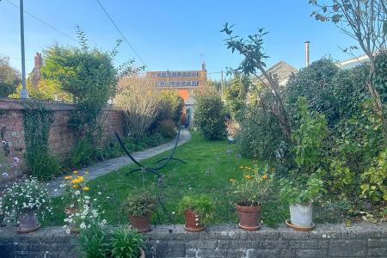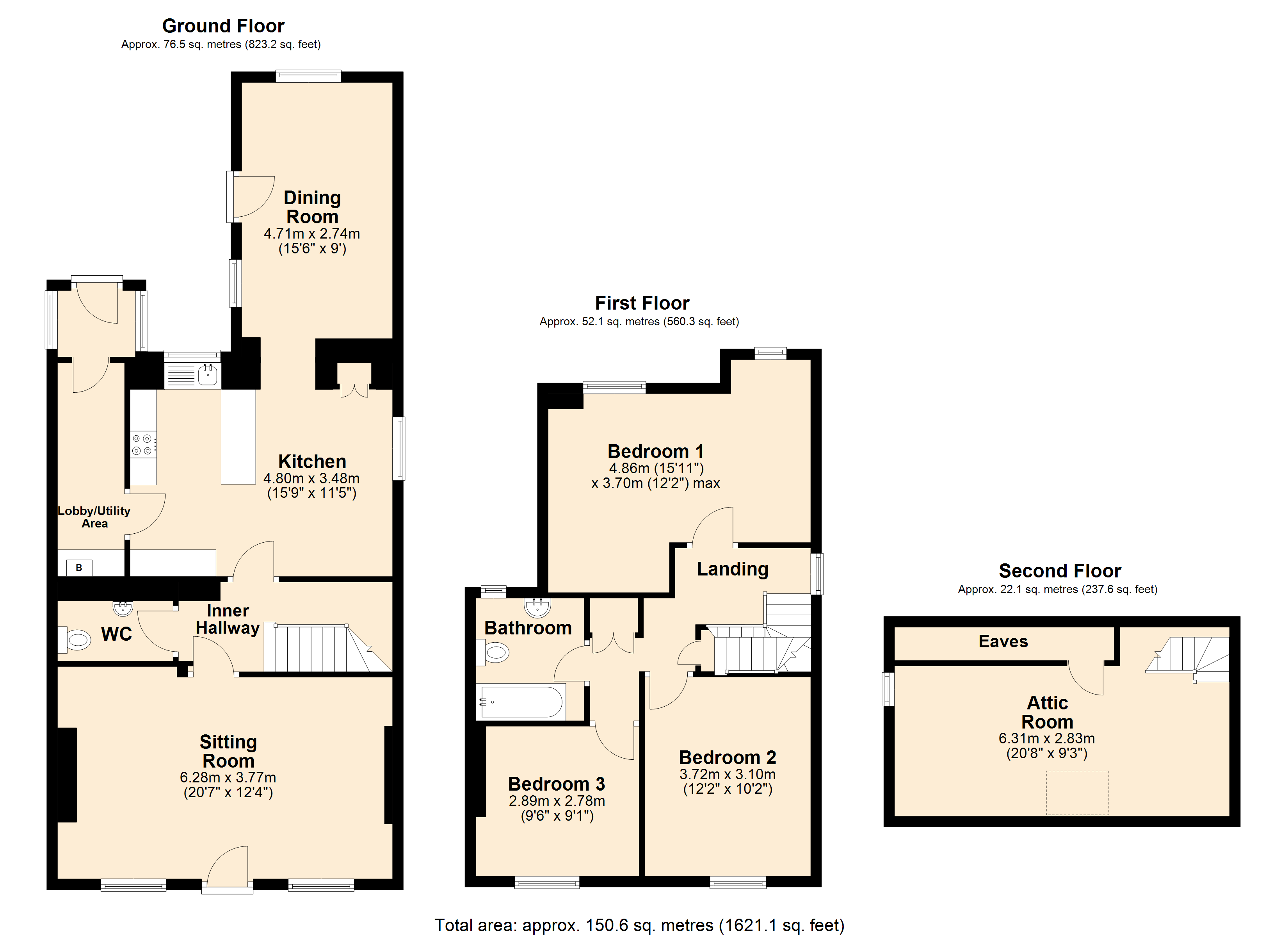- Deceptively spacious 4 bedroom Grade II Listed Cottage
- Sitting room with charming fireplace & woodburner
- Spacious kitchen/breakfast room
- Separate dining room
- Versatile utility/boot room
- Three generous bedrooms
- Delightful garden
- Garage & off street parking
4 Bedroom End of Terrace House for sale in Warminster
Set within a generous plot, this delightful home enjoys a large, well-tended garden, garage, and off-street parking. Stepping inside, there is an abundance of features and inviting living spaces throughout.
The sitting room features a charming brick fireplace with a wood-burning stove, providing a warm and cosy atmosphere. A door leads through to the spacious kitchen/breakfast room, which is fitted with a range of modern units and incorporates a practical peninsula, creating a natural divide between the cooking and dining areas. This sociable space is ideal for everyday family living.
For more formal occasions, an archway opens into the dining room, offering ample space for a large table, perfect for entertaining friends and family. Completing the ground floor are a cloakroom and a versatile utility/boot room, providing additional storage and functionality.
Upstairs, the property continues to impress with three generous double bedrooms and a family bathroom. The principal bedroom is particularly spacious with a large recess ideal for wardrobes. From the landing, a door opens to reveal a staircase leading to a characterful attic bedroom, with exposed timbers and brickwork, a charming and versatile space ideal as a guest room, study, or studio.
Outside, the cottage garden is a true highlight with colourful borders, mature shrubs, and a large paved seating area perfect for alfresco dining. A pathway leads to the rear, where a gate provides access to the off-road parking and garage.
In summary, this enchanting period home offers around 1,600 sq ft of versatile accommodation, combining timeless character with modern comfort, all just moments from the amenities of Mere’s historic centre.
ACCOMMODATION
GROUND FLOOR
Timber front door opening to:
SITTING ROOM: 20’7” x 12’4” A delightful room featuring a brick fireplace with wood burning stove as its focal point. Two secondary glazed sash windows to front aspect, two radiators, exposed ceiling beam, chimney breast alcove and two wall light points.
INNER HALLWAY: Radiator, understairs cupboard and stairs to first floor.
CLOAKROOM: Low level WC, pedestal wash hand basin with tiled splashback and extractor.
KITCHEN/BREAKFAST ROOM: 15’9” x 11’5” Inset single drainer stainless steel sink unit with cupboard below, further range of gloss fronted wall, drawer and base units with work surface over. A peninsula unit provides a natural divide to the dining area which has plenty of space for a table, dresser/larder unit, radiator and window to side aspect. A door gives access to a useful utility/boot room which gives access to the rear garden. From the kitchen an archway leads through to:
DINING ROOM: 15’6” x 9’ Radiator, dual aspect windows to side and rear aspects and door to garden.
From the inner hallway stairs to first floor.
FIRST FLOOR
LANDING: Radiator, linen cupboard and window to side aspect.
BEDROOM 1: 15’11” x 12’2” (narrowing to 9’5”) A spacious double room with two windows to rear aspect, radiator and recess ideal for freestanding wardrobes.
BEDROOM 2: 12’2” x 10’2” Radiator and sash window to front aspect.
BEDROOM 3: 9’6” x 9’1” Radiator and sash window to front aspect.
BATHROOM: Bath with mixer tap and shower attachment, low level WC, pedestal wash hand basin, radiator and window to rear aspect.
From the first floor landing a door opens to a staircase giving access to the attic bedroom.
SECOND FLOOR
ATTIC BEDROOM: 20’8” x 9’3” A characterful room with exposed timbers, velux window, window to side aspect, exposed brickwork and eves storage cupboard.
OUTSIDE
The rear garden is a particular feature being of a generous size enclosed by a brick wall and timber fencing. There is rear vehicular access off North Street providing off road parking and access to a single garage.
SERVICES: Mains water, electricity, drainage, gas central heating and telephone all subject to the usual utility regulations.
VIEWING: Strictly by appointment through the agents.
IMPORTANT NOTICE: Hambledon Estate Agents state that these details are for general guidance only and accuracy cannot be guaranteed. They do not constitute any part of any contract. All measurements are approximate and floor plans are to give a general indication only and are not measured accurate drawings therefore room sizes should not be relied upon for carpets and furnishings. No guarantees are given with regard to planning permission or fitness for purpose. No apparatus, equipment, fixture or fitting has been tested. Items shown in photographs are not necessarily included. Purchasers must satisfy themselves on all matters by inspection.
*No forward chain*
A deceptively spacious four bedroom Grade II Listed cottage, conveniently positioned in the heart of Mere, offering a wonderful blend of character, charm, and modern comfort.
Important Information
- This is a Freehold property.
- This Council Tax band for this property is: C
- EPC Rating is D
Property Ref: HAM_HAM250297
Similar Properties
4 Bedroom Link Detached House | Asking Price £395,000
Plot 27, 28 at Broadweavers is a stylish, newly built four-bedroom link-detached home with a driveway, garage, and a mod...
4 Bedroom Link Detached House | Asking Price £395,000
Broadweavers Close is an exciting new development of traditionally built two and three bedroom bungalows along with thre...
4 Bedroom Detached House | Asking Price £395,000
*VIEWING HIGHLY RECCOMENDED* An exceptional four bedroom detached house situated on a small sought after development wi...
4 Bedroom Detached House | Asking Price £398,000
A impressive four bedroom detached house situated on a popular residential development with exceptional far reaching vie...
2 Bedroom End of Terrace House | Asking Price £400,000
The Old Bakery is a delightful attached period cottage brimming with immense charm and character, situated in the rural...
4 Bedroom Detached House | Asking Price £400,000
An exceptionally well presented four bedroom detached house situated in a prime position just outside the main body of a...

Hambledon Estate Agents, Wincanton (Wincanton)
Wincanton, Somerset, BA9 9JT
How much is your home worth?
Use our short form to request a valuation of your property.
Request a Valuation
