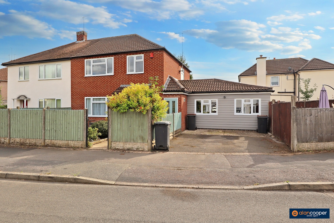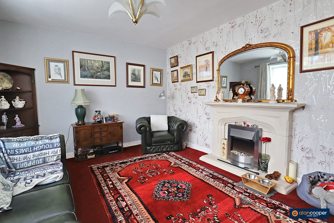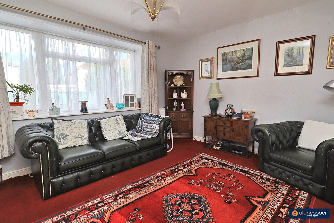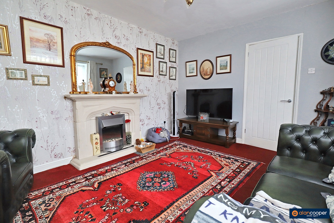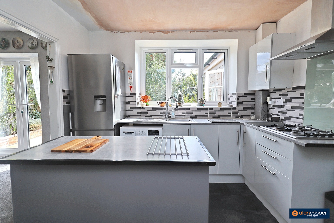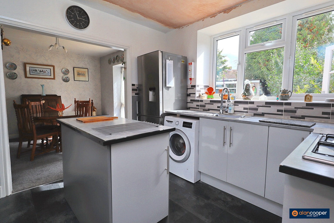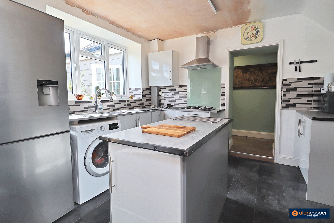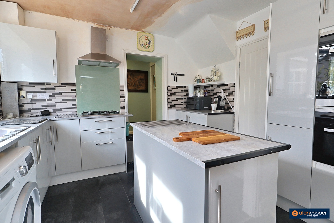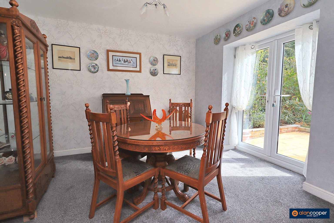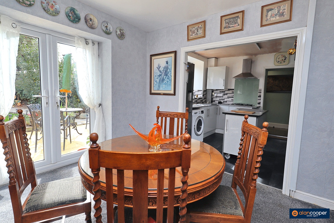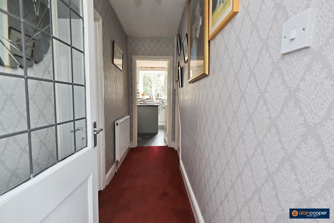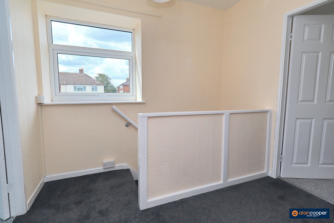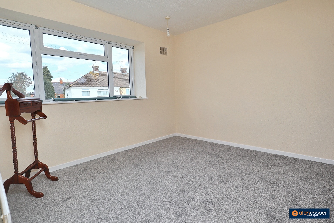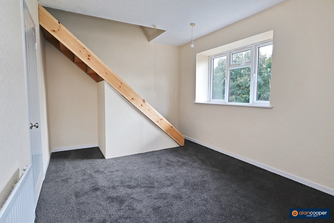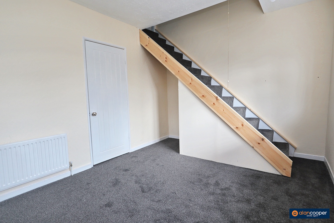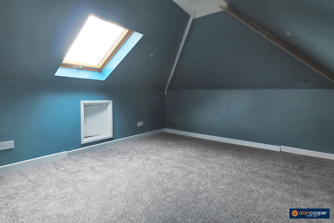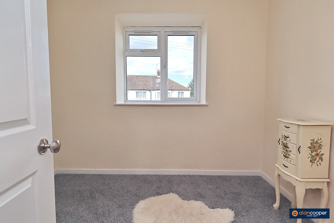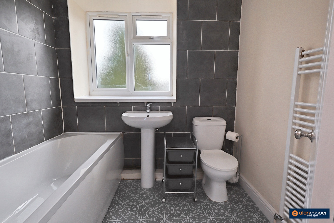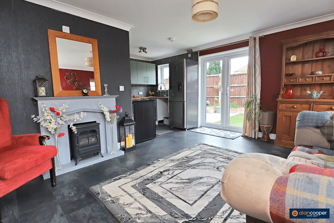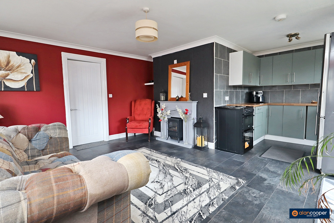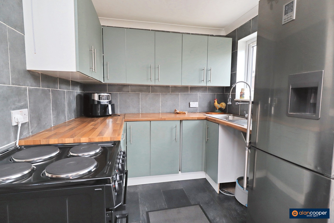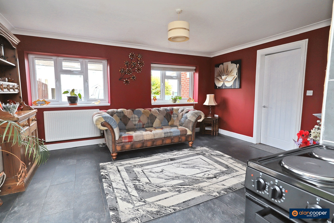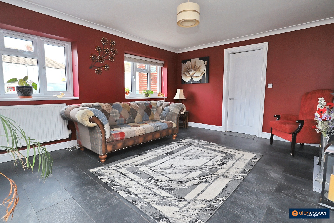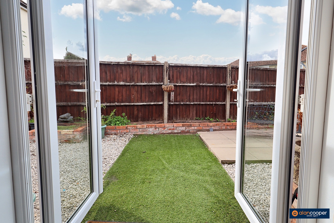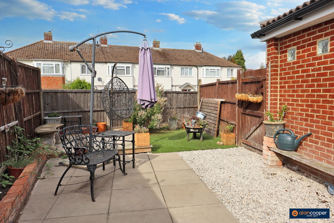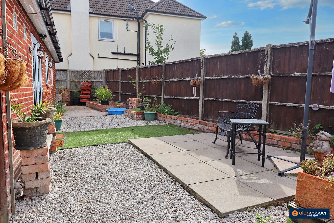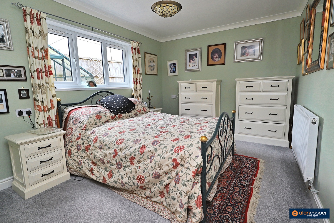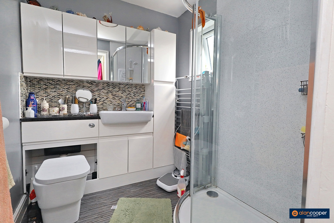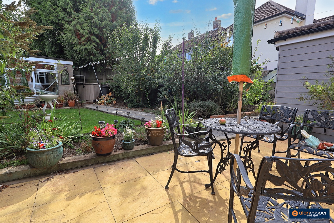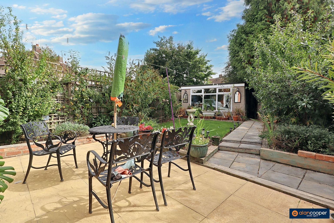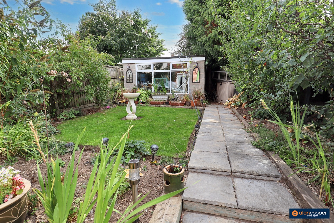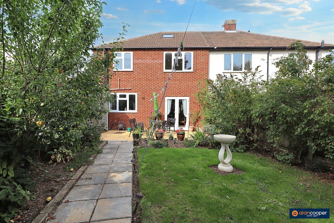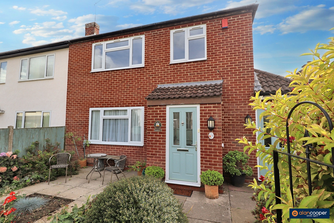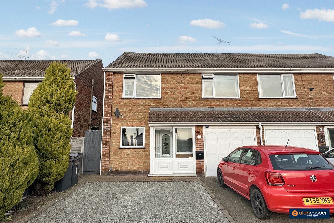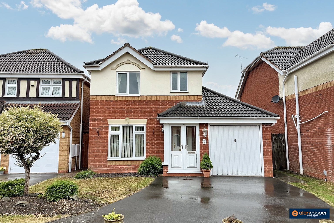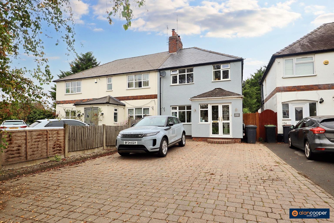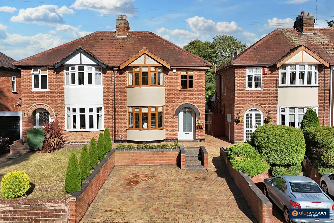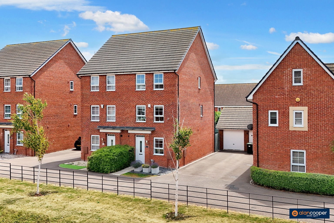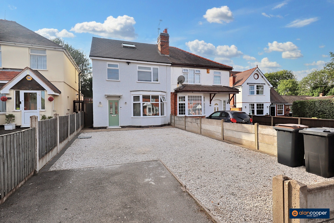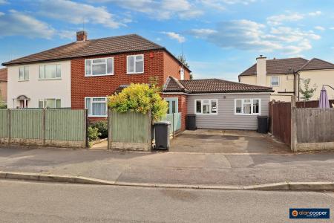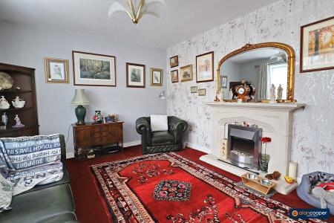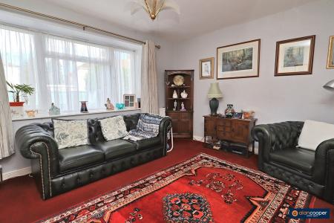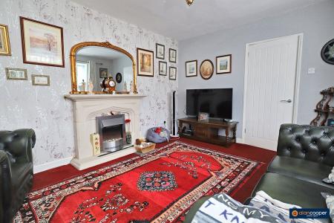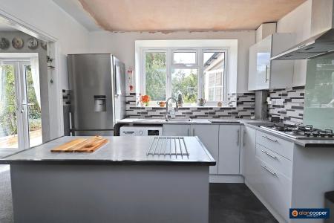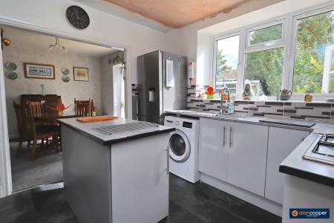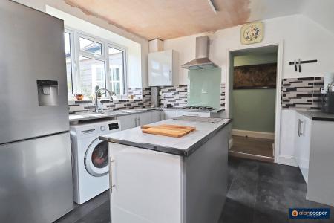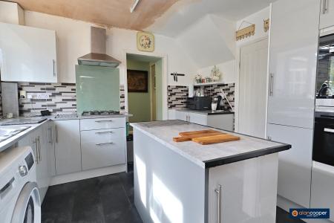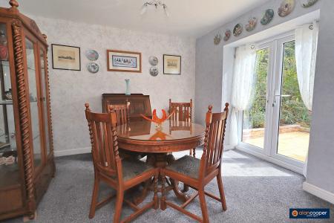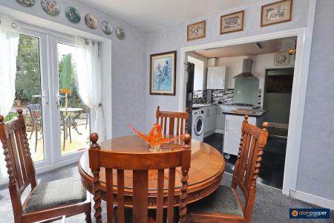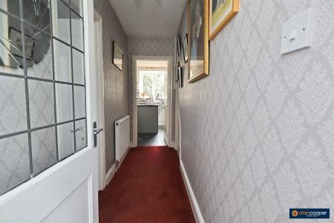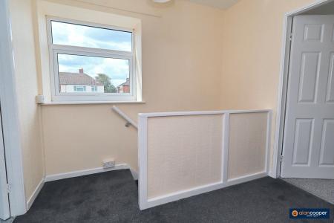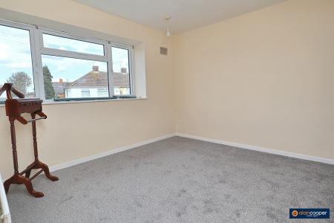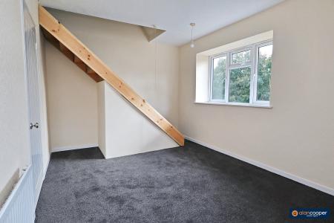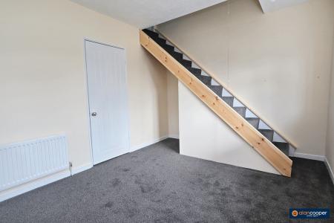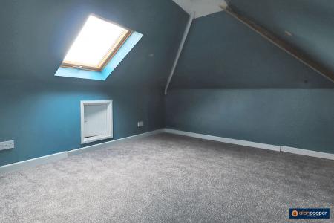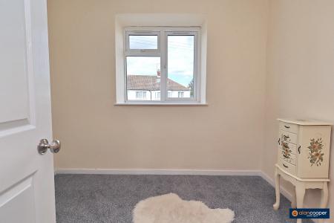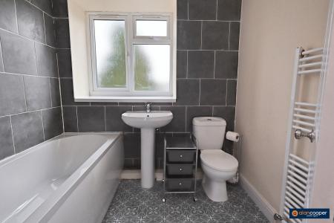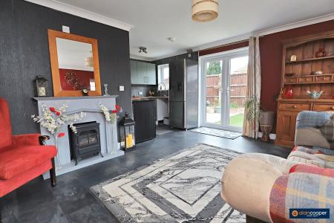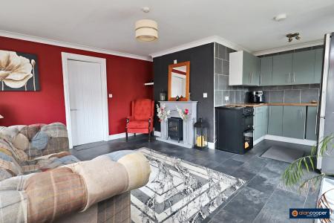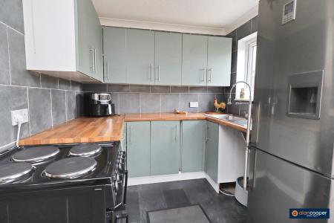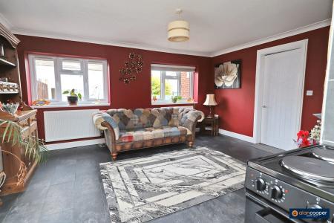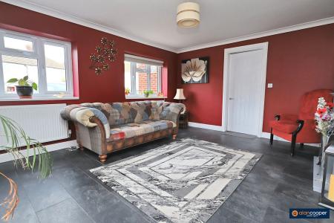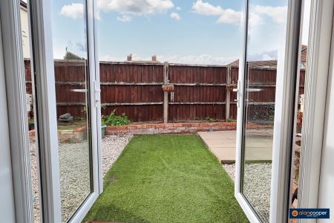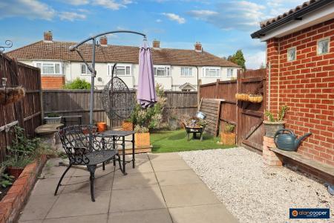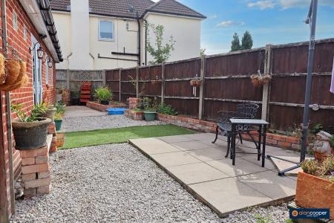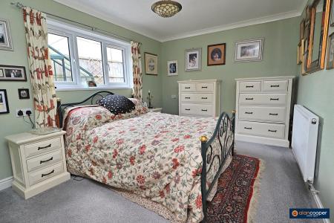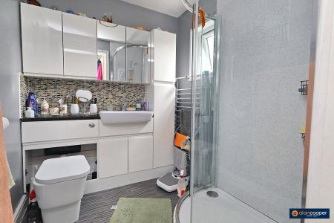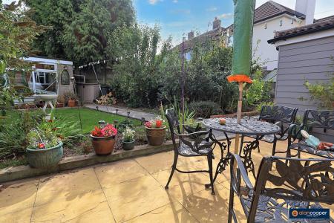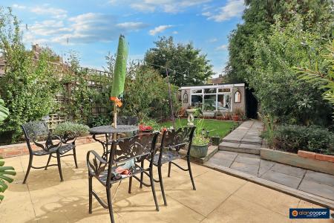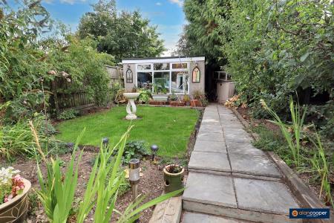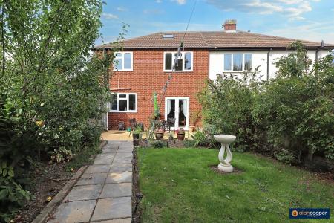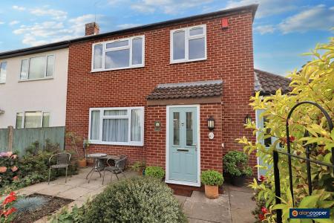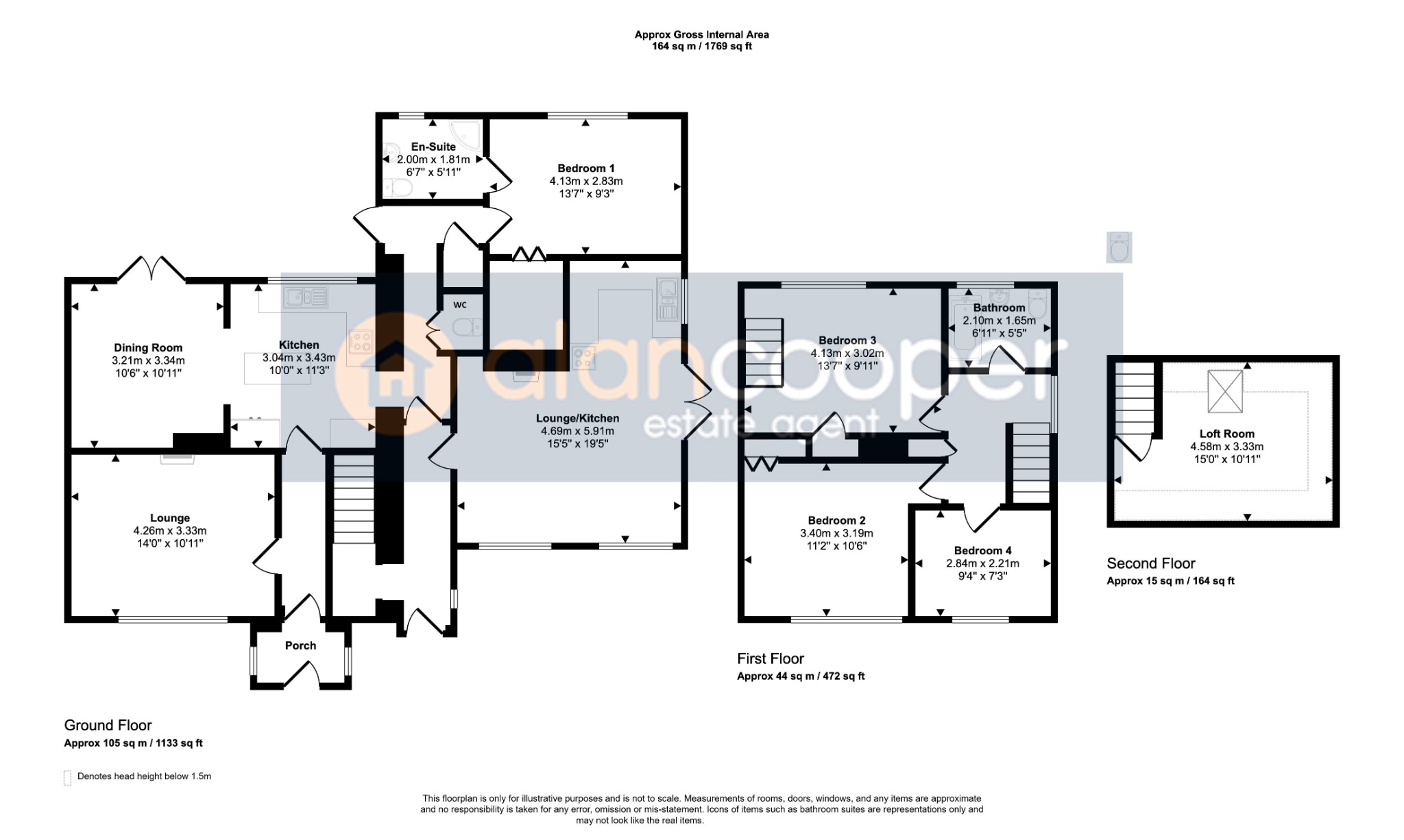- Semi Detached House
- Village Location
- Extended With Potential Annex
- Lounge/Dining Room & Kitchen
- Three Bedrooms & Bathroom
- Annex With Lounge/Kitchen
- Bedroom & En-Suite
- Driveway & Gardens
- EPC Rating D
- Council Tax Band B
4 Bedroom Semi-Detached House for sale in Warwickshire
Here is an impressive and extended Semi Detached House nestled within the charming village of Bulkington, Warwickshire. This expansive four bedroom house presents a unique opportunity for discerning buyers seeking versatile living arrangements whilst being perfectly positioned for convenient access to Coventry and the surrounding areas, making it an ideal choice for commuters and families alike.
The true appeal of this home lies in its incredibly flexible accommodation, thoughtfully designed with the potential for separate family living or a self-contained annex. This makes it an outstanding option for multi-generational families, those requiring a dedicated home office/business, or even those considering a potential supplementary income stream.
The main accommodation, accessed via a welcoming porch, leads into the hall. From here, you'll find a comfortable lounge, a well appointed kitchen, and a dedicated dining room, creating an excellent flow for everyday family life and entertaining. The inner hall has a WC and also a staircase that leads to the first floor, a landing provides access to three generously sized bedrooms, through one of the bedrooms a staircase leads to the versatile loft room offering additional space for storage or a hobby room. The contemporary family bathroom completes the first floor, ensuring ample facilities for the main household.
A standout feature of this property is the cleverly integrated downstairs accommodation. This potential self-contained area comprises a shared inner hall, a bright lounge that seamlessly opens into a fitted kitchen, and double doors leading to a potential separate garden area, offering a private outdoor retreat. This section also includes a comfortable bedroom and a private en-suite shower room, all conveniently located on the ground floor. This independent living space is perfect for elderly relatives, a young adult seeking independence, or as a guest suite, providing privacy and comfort away from the main house.
Externally, the property boasts attractive and well-maintained gardens. These outdoor spaces feature inviting paved patios, perfect for al fresco dining and relaxation, alongside areas of traditional lawn and low-maintenance artificial lawns. For those with a green thumb, dedicated vegetable patch areas and vibrant floral borders add colour and charm. A large workshop and a separate shed provide excellent storage solutions and space for hobbies. The gardens are secured by fenced boundaries, and a convenient side pedestrian access gate enhances practicality. To the front of the property, a private driveway offers ample off-road parking, a valuable asset in any village location.
This property truly represents an ideal family home, offering not just space but also the invaluable potential for multi-generational living with its distinct annex or separate living quarters. Its strategic location, combined with its adaptable layout and well-presented interiors and exteriors, makes it a highly desirable residence in Bulkington. Early viewing is highly recommended to fully appreciate the scope and versatility this exceptional home has to offer.
Porch
Hall
Lounge14' x 10' 11"
Kitchen10' x 11' 3"
Dining Room10' 6" x 10' 11"
Inner Hall
WC
Lounge/Kitchen15' 5" x 19' 5" maximum
Bedroom 113' 7" x 9' 3"
Shower Room6' 7" x 5' 11"
Landing
Bedroom 211' 2" x 10' 6"
Bedroom 313' 7" x 9' 11" maximum
Loft Room15' x 10'11" maximum
Bedroom 49' 4" x 7' 3"
Family Bathroom6' 11" x 5' 5"
Driveway
Gardens
Local AuthorityNuneaton & Bedworth Borough Council.
Agents NoteWe have not tested any of the electrical, central heating or sanitary ware appliances. Purchasers should make their own investigations as to the workings of the relevant items. Floor plans are for identification purposes only and not to scale. All room measurements and mileages quoted in these sales details are approximate. Subjective comments in these details imply the opinion of the Selling Agent at the time these details were prepared. Naturally, the opinions of purchasers may differ. These sales details are produced in good faith to offer a guide only and do not constitute any part of a contract or offer. We would advise that fixtures and fittings included within the sale are confirmed by the purchasers at the point of offer. Images used within these details are under copyright to Alan Cooper Estates and under no circumstances are to be reproduced by a third party without prior permission.
Important Information
- This is a Freehold property.
- This Council Tax band for this property is: B
Property Ref: 447_441924
Similar Properties
Weston Lane, Bulkington, CV12 9RS
4 Bedroom Semi-Detached House | Guide Price £295,000
Here is a Semi Detached Residence situated within a highly favoured location. Comfortable family home with a full width...
Dove Close, Bedworth, CV12 0NN
3 Bedroom Detached House | Guide Price £295,000
Here is a modern Detached Residence offering comfortable family accommodation with two reception rooms, three bedrooms a...
The Long Shoot, Nuneaton, CV11 6JW
3 Bedroom Semi-Detached House | Guide Price £295,000
Discover this traditional Semi Detached House within a highly sought-after location. This delightful three bedroom house...
Attleborough Road, Nuneaton, CV11 4JW
4 Bedroom Semi-Detached House | Guide Price £298,500
An extended traditional style Semi Detached Residence offering vastly improved and well maintained accommodation with th...
Topiary Road, St James Gate, Weddington, Nuneaton, CV10 0FT
4 Bedroom Semi-Detached House | Offers Over £300,000
A superb modern three storey Semi Detached Residence within a highly favoured location. Well planned family accommodatio...
Coventry Road, Nuneaton, CV10 7AA
4 Bedroom Semi-Detached House | Offers Over £300,000
Here is Semi Detached house on the established Coventry Road in Nuneaton, this impressive four bedroom house presents an...

Alan Cooper Estates (Nuneaton)
22 Newdegate Street, Nuneaton, Warwickshire, CV11 4EU
How much is your home worth?
Use our short form to request a valuation of your property.
Request a Valuation
