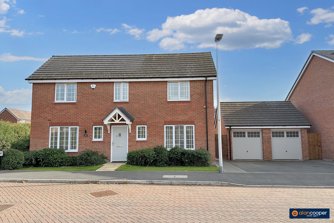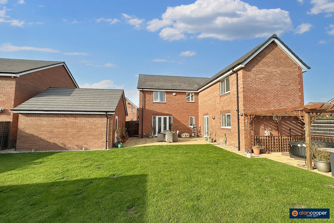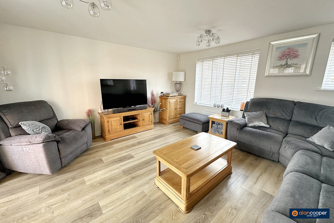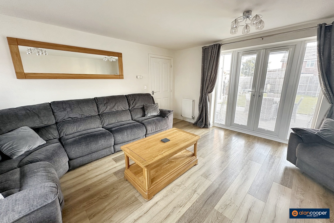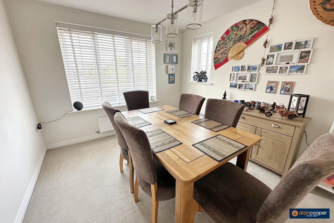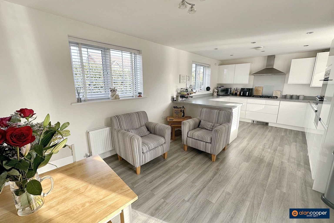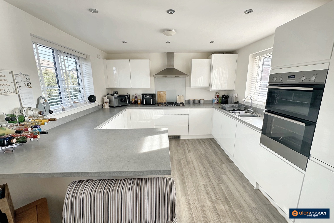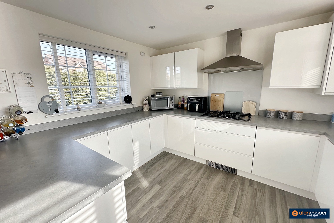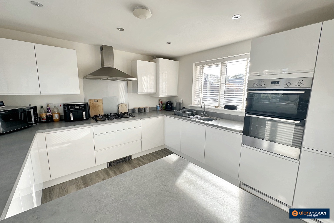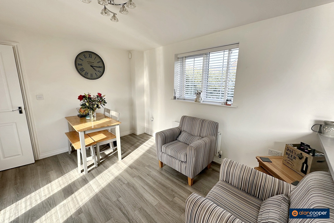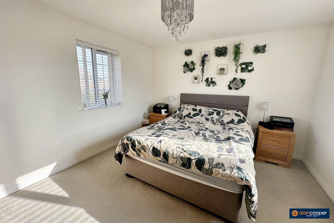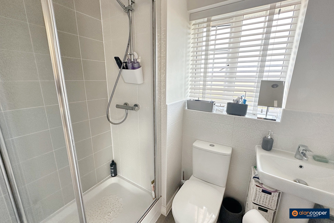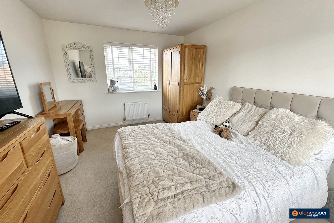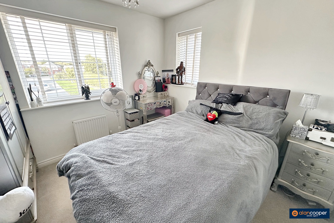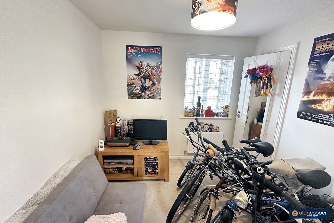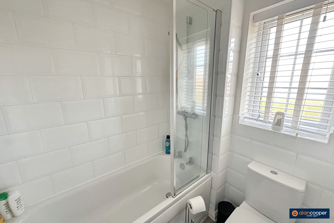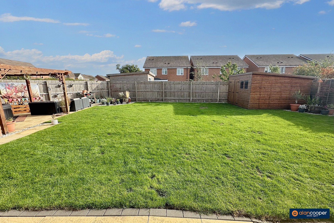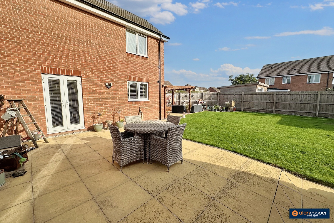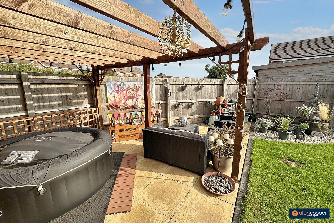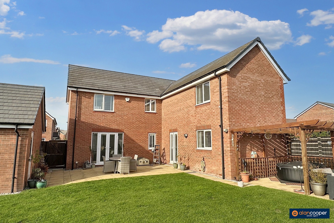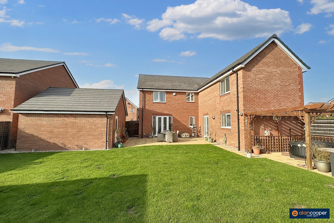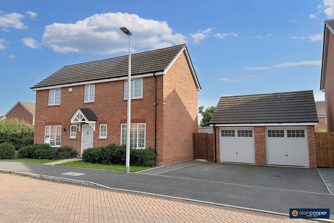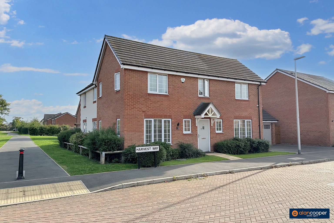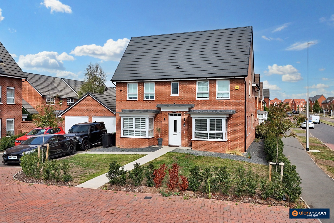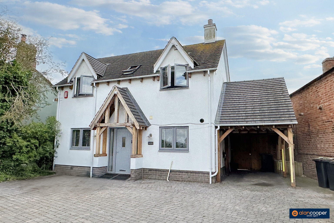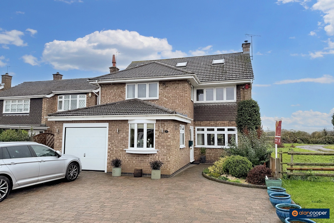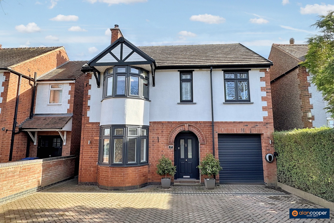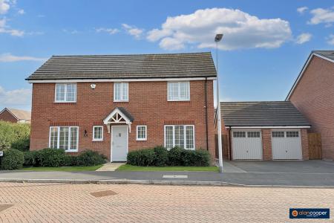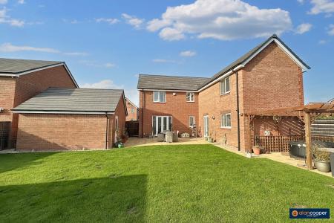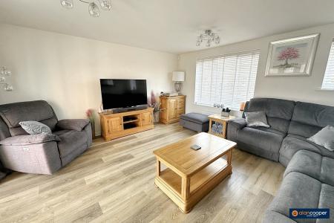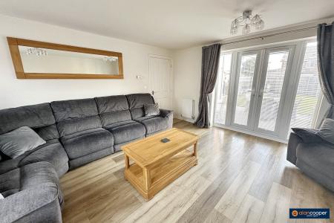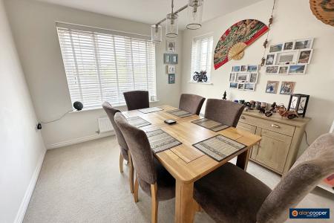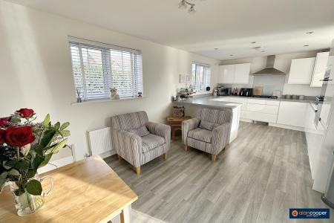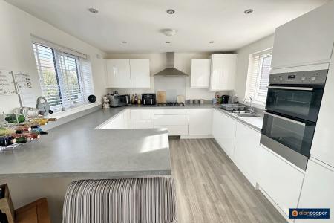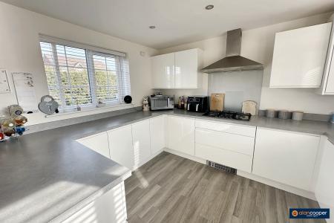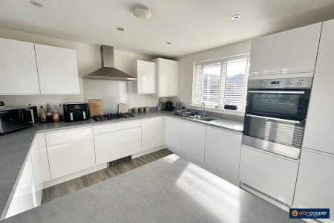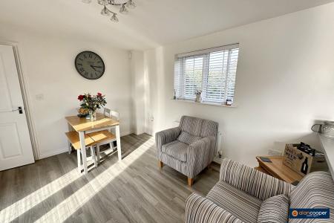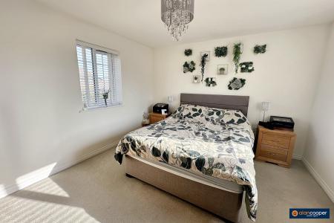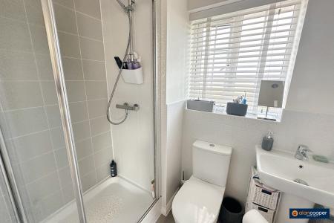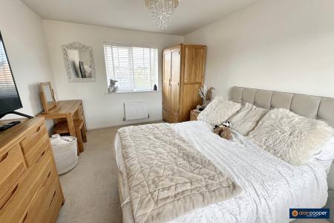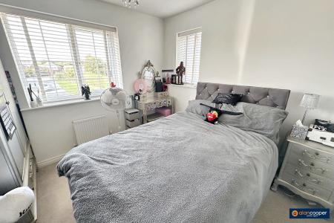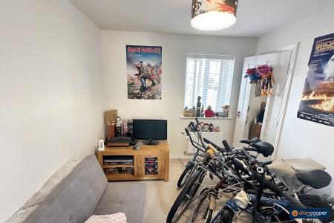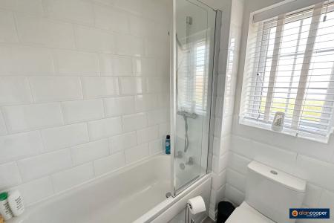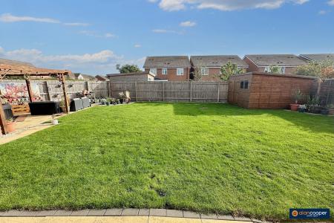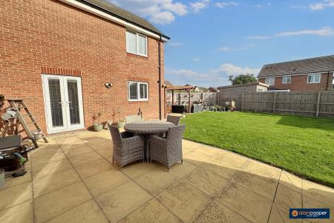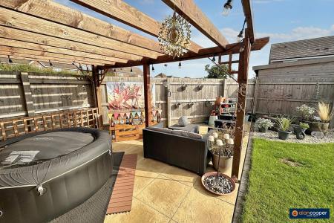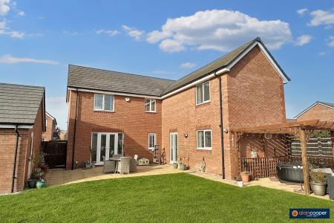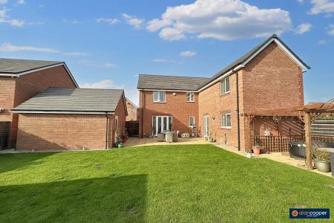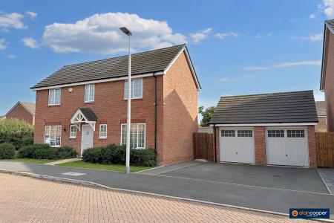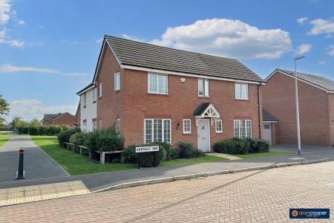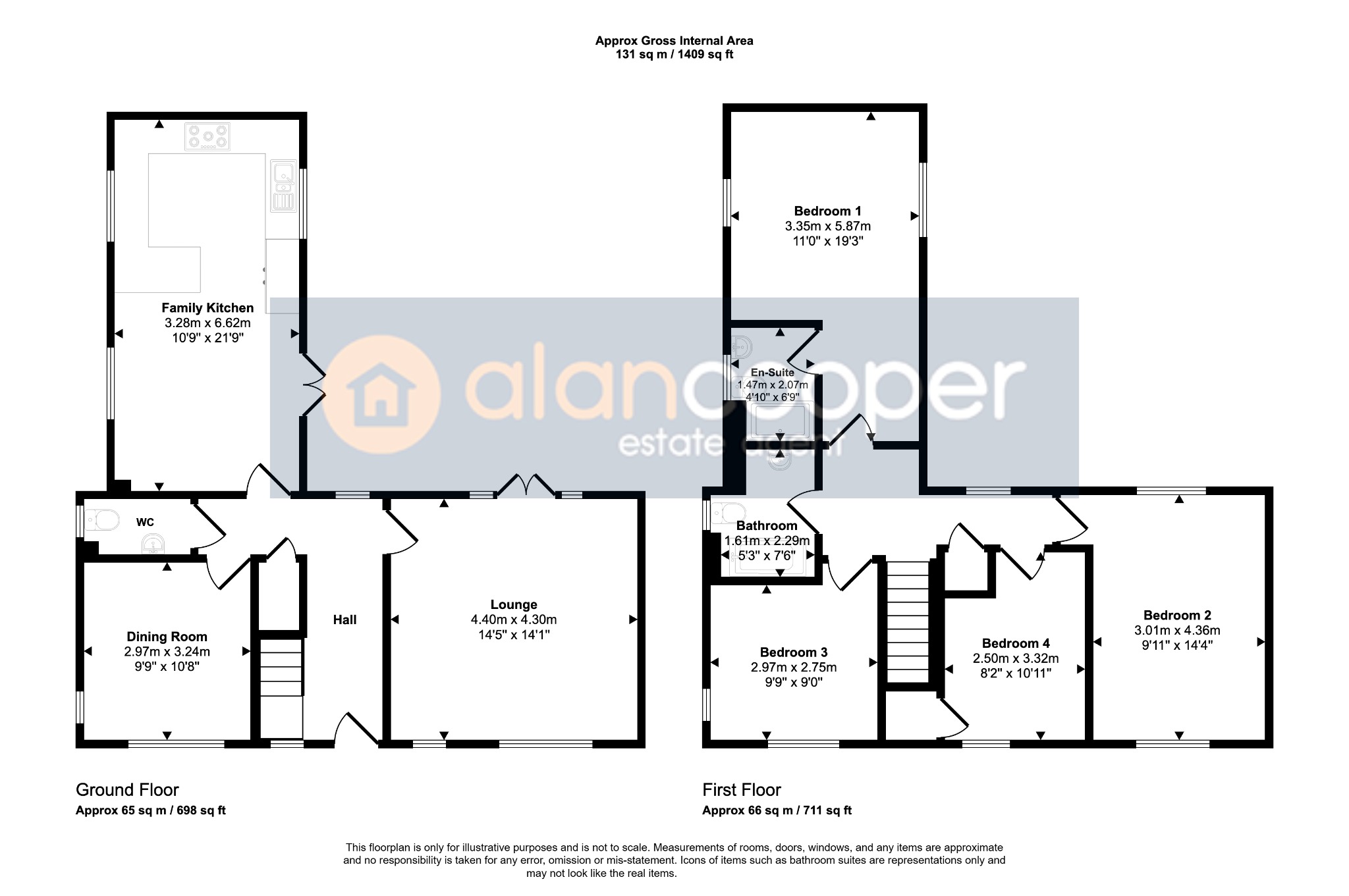- Superb Detached Residence
- Spacious Family Home
- Favoured Location
- Lovely Local Walks
- Two Reception Rooms
- Spacious Family Kitchen
- Four Bedrooms & En-Suite
- Double Garage & Large Garden
- EPC Rating B
- Council Tax Band E
4 Bedroom Detached House for sale in Warwickshire
Welcome to this superb Detached Residence, meticulously built by Taylor Wimpey Homes to a high specification, offering spacious accommodation perfectly designed to suit the needs of a modern family lifestyle. This delightful property is ideally suited for growing families seeking a contemporary home with ample living space and excellent local amenities. Internal viewing is highly recommended to fully appreciate the quality and layout on offer.
Pleasantly situated upon this highly favoured estate on the outskirts of Nuneaton, the property benefits from convenient daily access to the town centre, a wide range of local amenities, and excellent road links for commuters. For those who enjoy the outdoors, there are lovely local walks around Weddington and Caldecote, providing a perfect balance of urban convenience and natural beauty. The area is also well regarded for its school catchment, making it an attractive option for families.
Upon entering, you are greeted by a welcoming reception hall, complete with a convenient guests' cloakroom. The delightful lounge features windows to the front elevation, allowing for plenty of natural light, and glazed double doors that lead directly to the rear garden, creating a seamless indoor-outdoor flow. A separate dining room, with its dual aspect windows, offers an ideal space for formal meals or could serve as a versatile second reception area.
The heart of this home is undoubtedly the large family kitchen, a truly lovely social space. It comes well equipped with a built-in oven and hob, integrated dishwasher, washer dryer, and a fridge freezer, catering to all modern culinary needs. With dual aspect windows and glazed doors opening to the rear garden, this kitchen is bright, airy, and perfect for family gatherings and entertaining.
Ascending to the first floor, the landing provides access to four well proportioned bedrooms. The master bedroom benefits from an en-suite shower room, offering a private retreat. A separate family bathroom serves the remaining bedrooms, ensuring comfort and convenience for all residents.
Externally, the property features a double garage and a wide driveway, offering ample off-road parking. The rear garden is larger than average, providing generous outdoor space with a patio area perfect for al fresco dining and a well maintained lawn for recreation. This outdoor space is ideal for families to enjoy throughout the year.
The property also boasts many pleasing features, including a security alarm and CCTV system, providing peace of mind.
We invite you to view our online Home360 virtual tour to explore this fantastic property from the comfort of your own home. To truly appreciate all that this superb family residence has to offer, we highly recommend scheduling an appointment to view with Alan Cooper today.
Our experienced sales team are always on hand to answer any questions you may have and guide you through the buying process.
Reception HallHaving a front entrance door with UPVC sealed unit to a glazed side window and a further window overlooking the rear garden. Central heating radiator and a staircase off to the first floor with recess and cupboard below.
Guests CloakroomHung a white suite comprising a pedestal wash hand basin and low level WC. Central heating radiator and UPVC sealed unit double glazed window.
Lounge14' 5" x 14' 1"Having two central heating radiators, two UPVC sealed unit double glazed windows to the front elevation and double doors leading to the rear garden.
Dining Room9' 9" x 10' 8"Having a central heating radiator and UPVC sealed unit double glazed dual aspect windows.
Family Kitchen10' 9" x 21' 9"The spacious family kitchen is a particularly attractive feature of the home, having a one and a half bowl single drainer stainless steel sink with mixer tap, fitted base unit, additional base cupboards and drawers with work surfaces over and fitted wall cupboards. Built-in oven, hob and extractor hood. Integrated dishwasher, washer dryer and fridge freezer. Central heating radiator, plinth heater, gas fire boiler and inset ceiling spotlights. Three UPVC sealed unit to a glazed dual aspect windows and double doors leading to the rear garden.
LandingHave a built-in cupboard, loft access, central heating radiator and UPVC sealed unit double glazed window.
Bedroom 111' 0" x 19' 3" maximumHaving a central heating radiator and UPVC sealed unit to a glazed dual aspect windows.
En-Suite Shower RoomHaving a white suite comprising a shower cubicle, pedestal wash hand basin and low level WC. Heated towel rail, inset ceiling spotlights and UPVC sealed unit double glazed window
Bedroom 29' 11" x 14' 4"Having a central heating radiator and UPVC sealed unit double glazed dual aspect windows.
Bedroom 39' 9 " x 9' 0"Having a central heating radiator and UPVC sealed unit double glazed dual aspect windows.
Bedroom 48' 2" x 10' 11"Having a central heating radiator, built-in cupboard and UPVC sealed unit double glazed window.
Family BathroomBeing parked tiled to the walls and having a white suite comprising a panelled bath with shower over, pedestal wash handbasin and low level WC. Heated towel rail, inset ceiling spotlights and UPVC sealed unit double glazed window.
Double GarageHaving two up and over entrance doors and direct access over a wide driveway that provides ample motorcar hardstanding.
GardenThe property benefits from a larger than average rear garden, which enjoys a sunny aspect and has a patio area and neat lawn.
Local AuthorityNuneaton & Bedworth Borough Council.
Agents NoteWe have not tested any of the electrical, central heating or sanitary ware appliances. Purchasers should make their own investigations as to the workings of the relevant items. Floor plans are for identification purposes only and not to scale. All room measurements and mileages quoted in these sales details are approximate. Subjective comments in these details imply the opinion of the selling Agent at the time these details were prepared. Naturally, the opinions of purchasers may differ. These sales details are produced in good faith to offer a guide only and do not constitute any part of a contract or offer. We would advise that fixtures and fittings included within the sale are confirmed by the purchaser at the point of offer. Images used within these details are under copyright to Alan Cooper Estates and under no circumstances are to be reproduced by a third party without prior permission.
Important Information
- This is a Freehold property.
- This Council Tax band for this property is: E
Property Ref: 447_451596
Similar Properties
Topiary Road, St James Gate, Weddington, Nuneaton, CV10 0FS
4 Bedroom Detached House | Guide Price £475,000
Discover this Double Fronted Detached Family Residence in a modern estate, facing onto Weddington Road in Nuneaton. Boas...
Northbourne Drive, Maple Park, Nuneaton, CV11 4GA
5 Bedroom Detached House | Offers Over £475,000
Here is a superbly appointed modern Detached Residence offering spacious and vastly improved family accommodation with a...
Wolvey Road, Bulkington, CV12 9JR
4 Bedroom Detached House | Guide Price £450,000
A superb Detached character home built in 2019 and offering stylish accommodation designed to suit the needs of a modern...
Foxs Covert, Fenny Drayton, CV13 6BQ
4 Bedroom Detached House | £490,000
An extended modern Detached Residence within a highly desirable village location. Superb family accommodation with many...
Wykin Lane, Stoke Golding, CV13 6HN
4 Bedroom Detached House | Guide Price £550,000
A truly superb traditional style extended Detached Residence in a sought-after village location. Excellent family home w...
Station Road, Stoke Golding, CV13 6EZ
4 Bedroom Detached House | Guide Price £550,000
This traditional style Detached Residence is a truly inviting home that has been vastly improved and is pleasantly situa...

Alan Cooper Estates (Nuneaton)
22 Newdegate Street, Nuneaton, Warwickshire, CV11 4EU
How much is your home worth?
Use our short form to request a valuation of your property.
Request a Valuation
