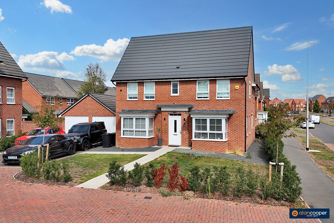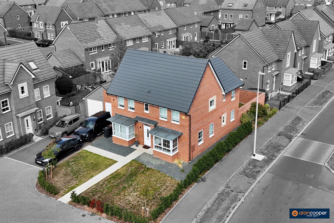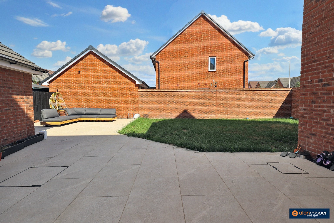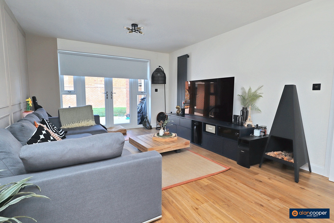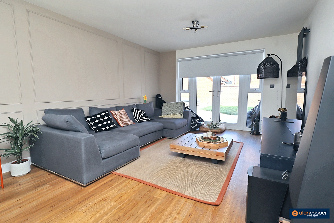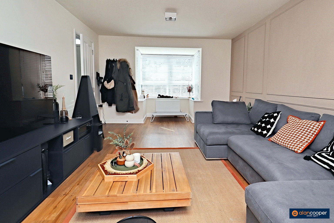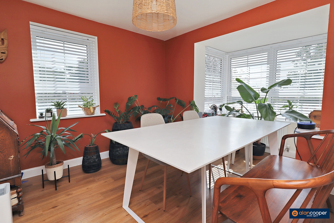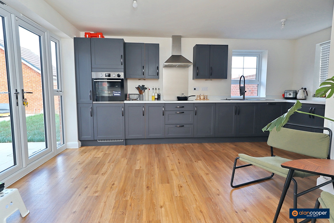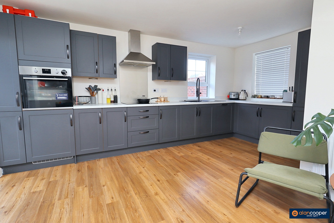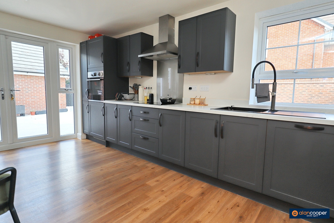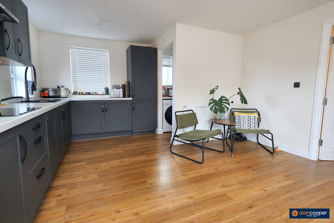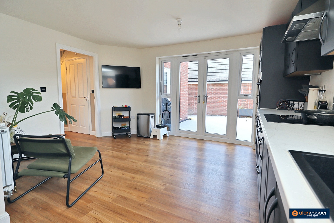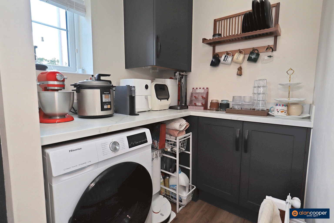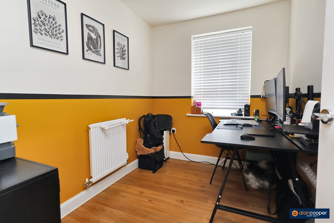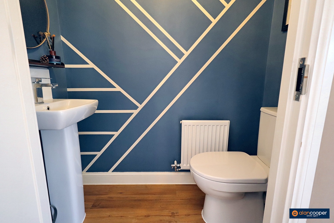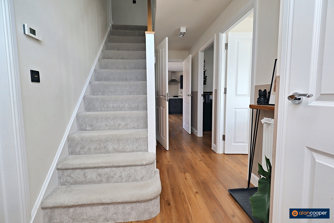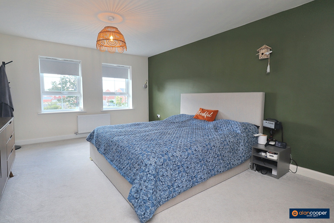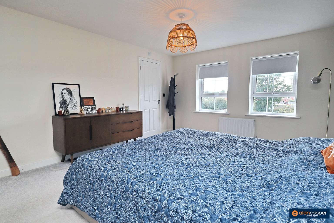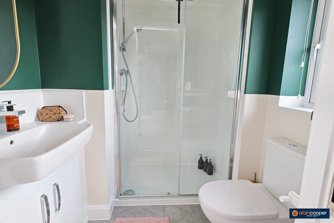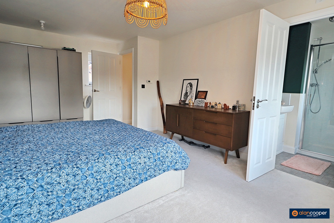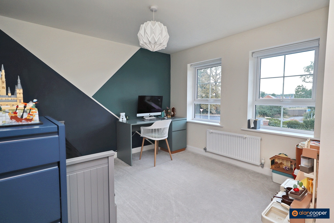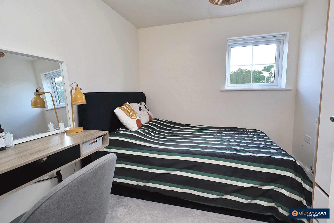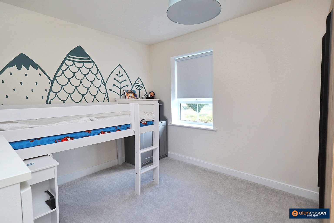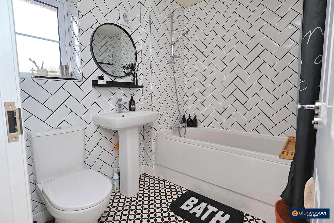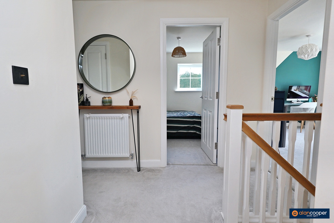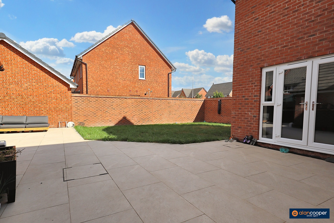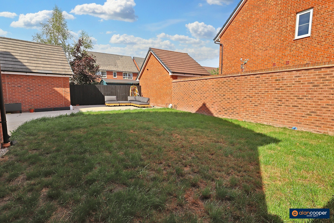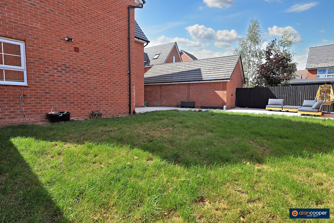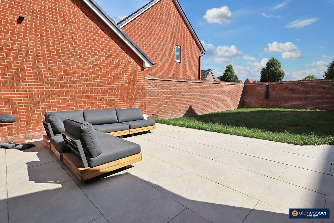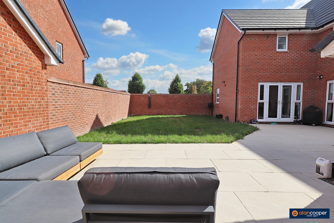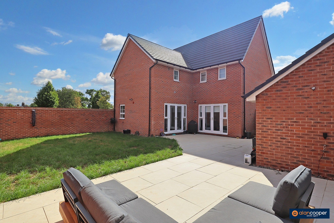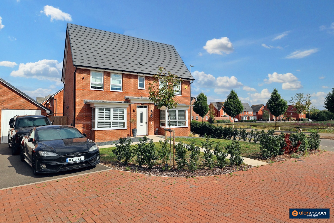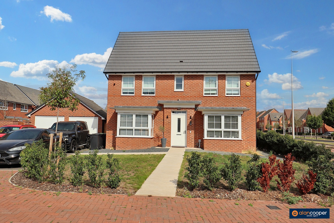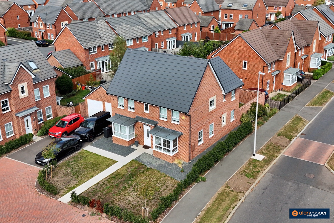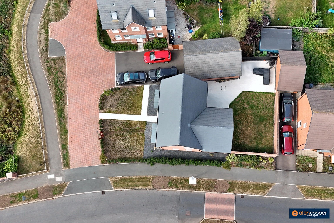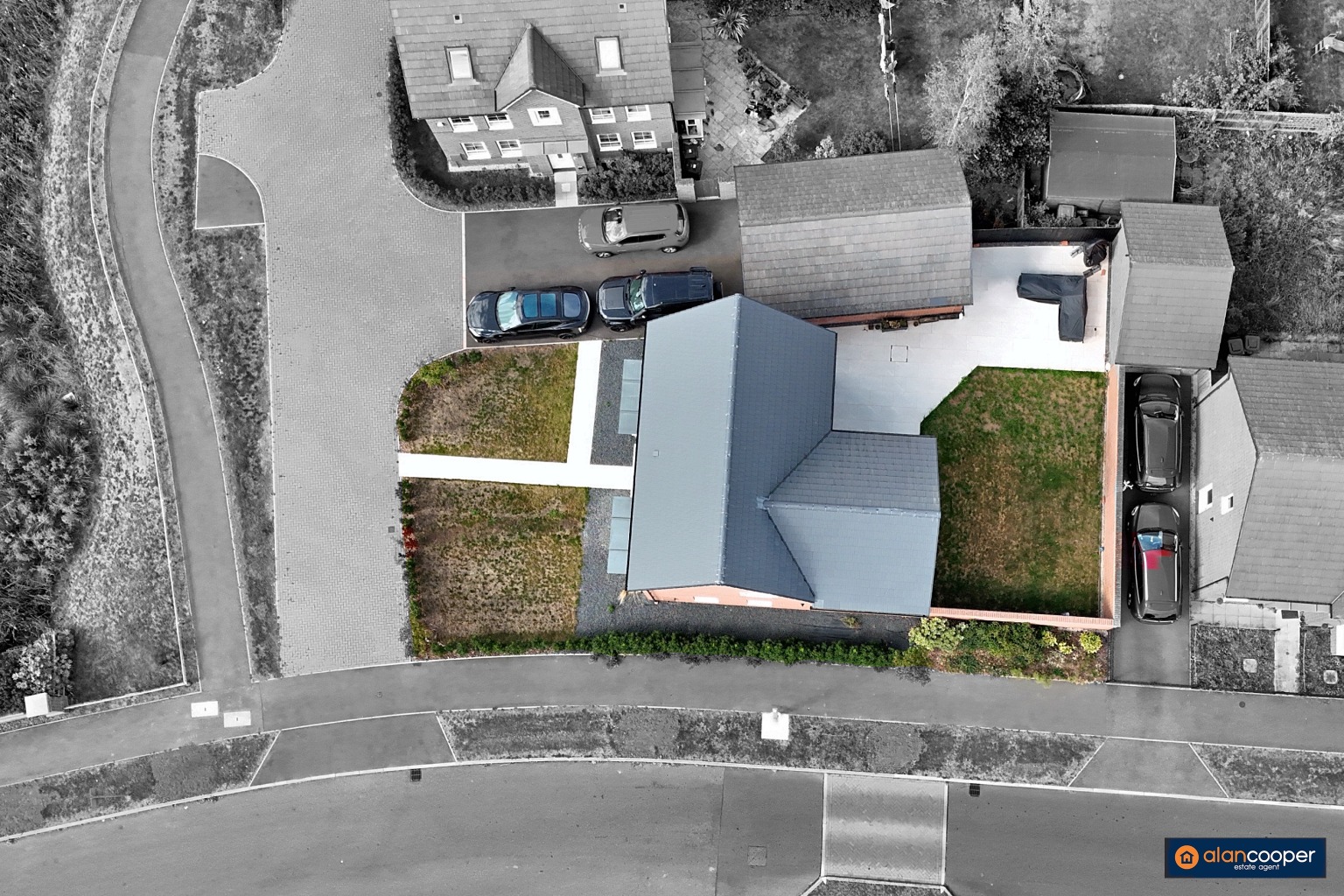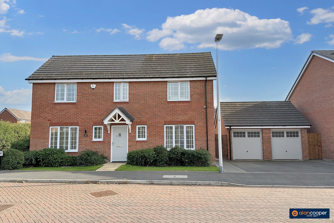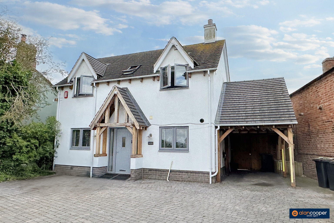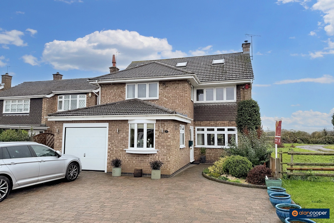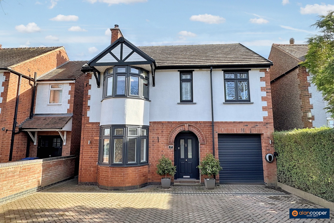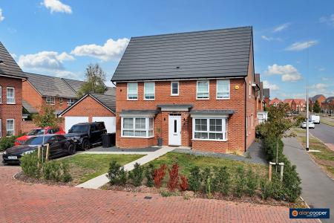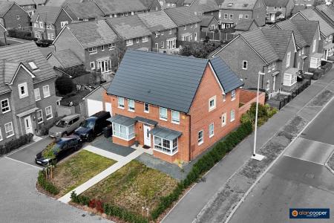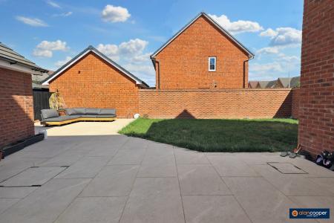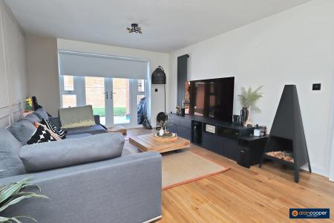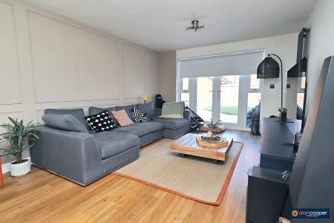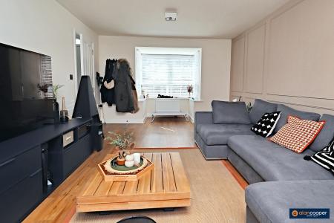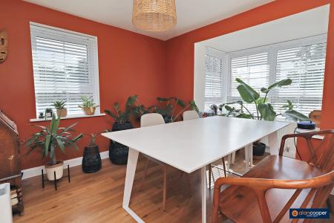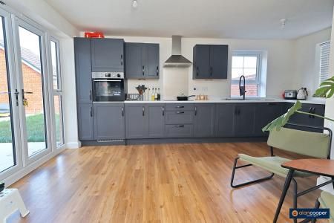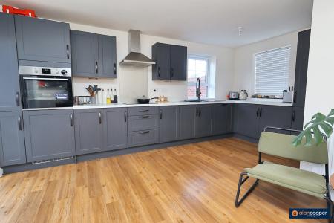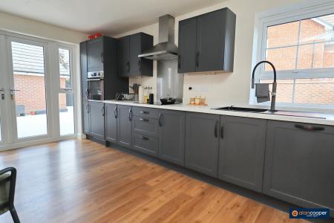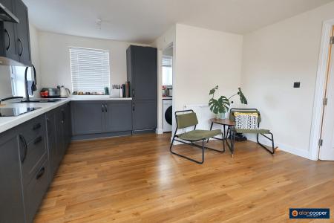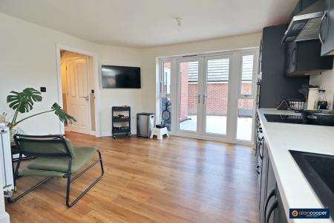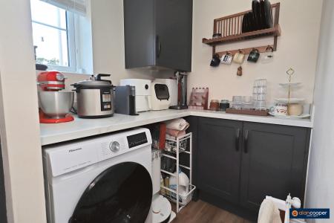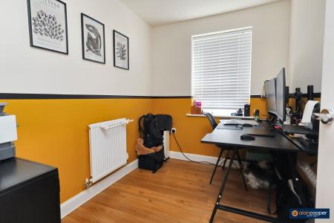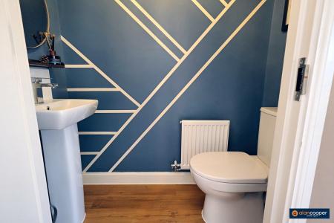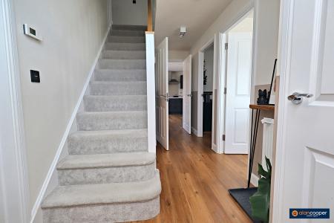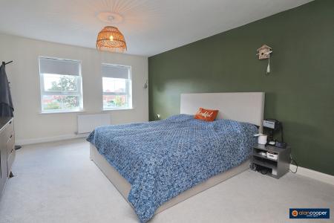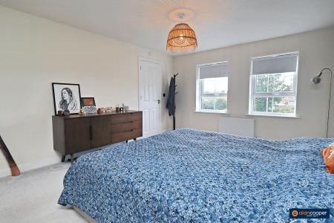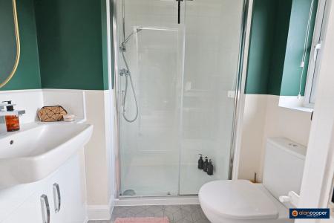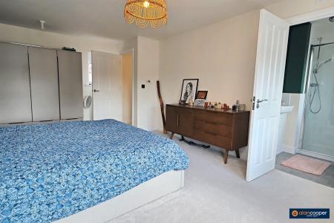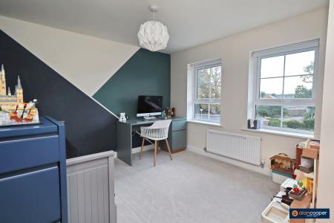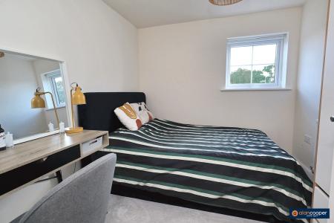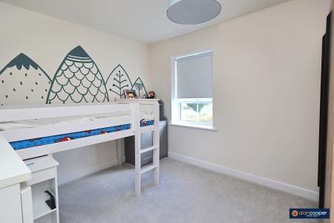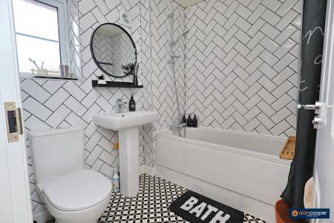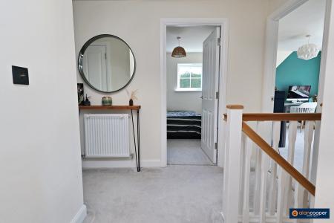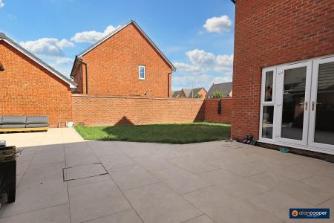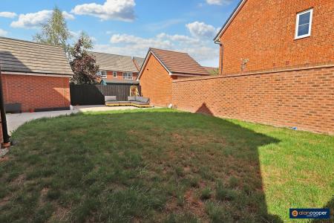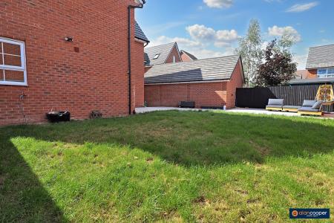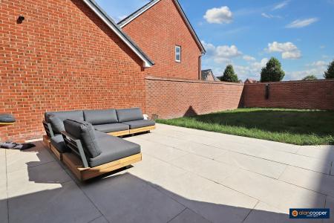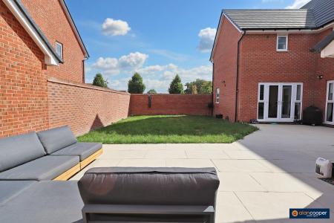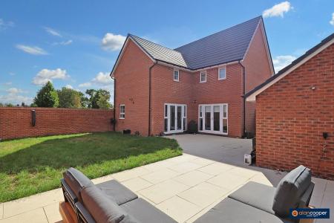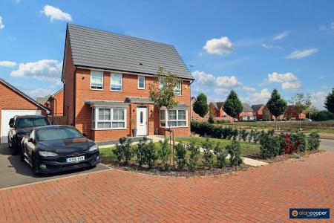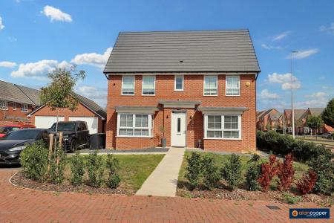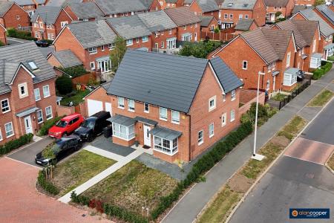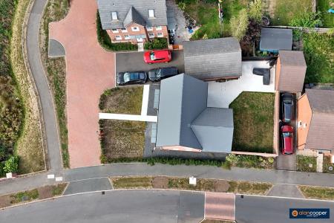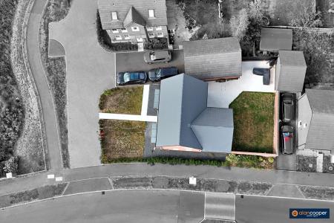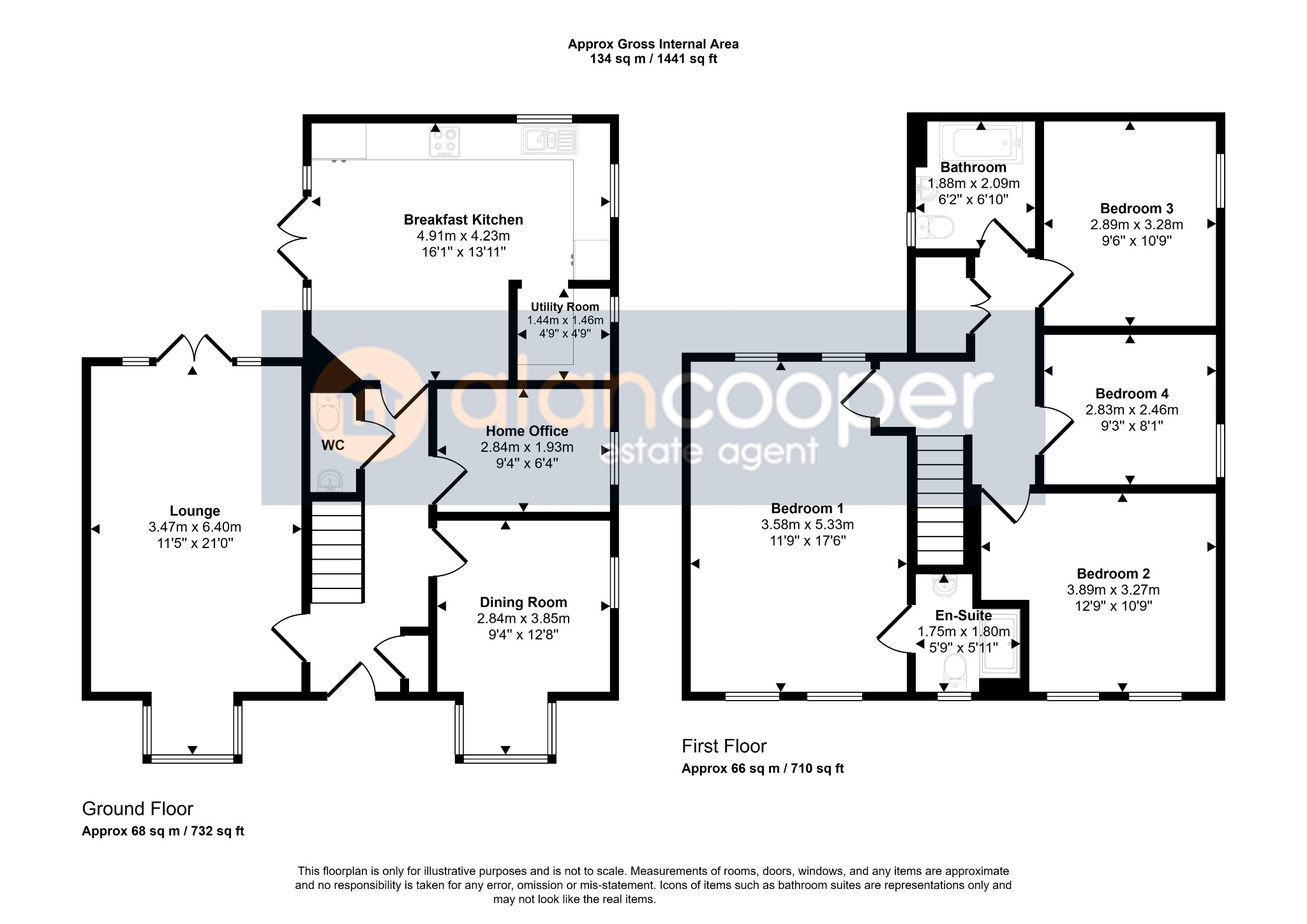- Double Fronted Detached Residence
- Prominent Front Facing Position
- Higham Lane School Catchment
- Lounge, Dining Room & Home Office
- Breakfast Kitchen, Utility & WC
- Four Bedrooms
- En-Suite & Bathroom
- Driveway, Garage & Gardens
- EPC Rating B
- Council Tax Band E
4 Bedroom Detached House for sale in Warwickshire
Discover this impressive Double Fronted Detached Family Residence nestled in a prominent position upon the recently built and highly sought-after St James Gate estate, facing onto Weddington Road in Nuneaton. This magnificent family home presents an exceptional opportunity for discerning buyers. Boasting a desirable location in Warwickshire, this property is made for a growing family seeking both space and convenience, all within the catchment area for the esteemed Higham Lane School.
Upon arrival, you are greeted by a handsome double-fronted facade, complete with charming bay windows to the front ground floor that enhance its kerb appeal. Step inside to a welcoming through hall, setting the tone for the generous proportions found throughout. The ground floor effortlessly combines both formal and informal living spaces, designed for modern family life.
The lounge is a particular highlight, offering a dual aspect that floods the room with natural light and features elegant French double doors that open directly onto the rear garden, seamlessly blending indoor and outdoor living. The dedicated dining room across the hallway provides the perfect setting for family meals and entertaining guests. For those requiring a quiet space to work from home, a dedicated home office is a valuable addition, ensuring productivity without compromise.
The heart of this home is undoubtedly the breakfast kitchen, a well-appointed space designed for both functionality and style. It is complemented by a practical utility room, offering additional storage and laundry facilities, and a convenient guests' cloakroom completes the ground floor accommodation, catering to the needs of a busy household.
Ascending to the first floor, a spacious landing provides access to four generously sized bedrooms. The master bedroom benefits from its own en-suite shower room, offering a private sanctuary for relaxation. The remaining three bedrooms are well-served by a contemporary family bathroom, ensuring ample facilities for all residents. Each room has been thoughtfully designed to provide comfort and versatility, accommodating various family configurations.
Externally, the property continues to impress. A driveway provides off-road parking and leads to a single garage, offering secure storage or additional parking. The good-sized rear garden is a delightful outdoor space, perfect for children to play, for al fresco dining, or simply for enjoying the Warwickshire sunshine. Its manageable layout ensures enjoyment without excessive maintenance.
This property is not only aesthetically pleasing but also highly efficient, boasting an excellent EPC Rating of B, indicative of its modern construction and energy-saving features. This is an outstanding opportunity to acquire a substantial family home in a prime location, offering a blend of comfort, style, and practicality. Early viewing is highly recommended to fully appreciate all that this superb property has to offer.
HallHaving a composite front entrance door, storage cupboard, central heating radiator and staircase leading to the first floor.
Lounge11' 5" x 21' maximumHaving feature wall panelling, vertical central heating radiator, further central heating radiator, upvc sealed unit double glazed bay window to the front and upvc sealed unit double glazed French doors leading to the rear garden.
Dining Room9' 4" x 12' 8" maximumHaving a central heating radiator, upvc sealed unit double glazed window to the side elevation and upvc sealed unit double glazed bay window to the front.
Breakfast Kitchen16' 1" x 13' 11"Having an inset single drainer sink unit, fitted base unit, additional base cupboards and drawers with work surfaces and wall cupboards. Built-in oven, hob and extractor fan. Built-in dishwasher and fridge freezer. Central heating radiator, two upvc sealed unit double glazed windows and upvc sealed unit double glazed French doors leading to the rear garden.
Utility Room4' 9" x 4' 9"Having a fitted base unit and plumbing for an automatic washing machine. Central heating radiator and upvc sealed unit double glazed window.
Home Office9' 4" x 6' 4"Having a central heating radiator and upvc sealed unit double glazed window.
Guests CloakroomHaving a white suite comprising of a pedestal wash hand basin and low level WC. Central heating radiator and extractor fan.
LandingServing the first floor accommodation, having a central heating radiator and loft access above.
Bedroom 111' 9" x 17' 6"Having a central heating radiator and three upvc sealed unit double glazed windows.
En-SuiteHaving a white suite comprising of a shower enclosure, wash hand basin and low level WC.
Bedroom 212' 9" x 10' 9" maximumHaving a central heating radiator and two upvc sealed unit double glazed windows.
Bedroom 39' 6" x 10' 9"Having a central heating radiator and upvc sealed unit double glazed window.
Bedroom 49' 3" x 8' 1"Having a central heating radiator and upvc sealed unit double glazed window.
Family BathroomHaving a white suite comprising of a panelled bath with shower attachment, pedestal wash hand basin and low level WC. Heated towel rail and upvc sealed unit double glazed window.
DrivewayHaving a tandem double length driveway with direct access to the garage.
GarageHaving an up and over entrance door with direct access to the drive.
GardensTo the front the property has a paved pathway and good sized lawn. The rear garden has a paved patio area, further patio, lawn, wall and fenced boundaries with side pedestrian access gate.
Local AuthorityNuneaton and Bedworth Borough Council.
Agents NoteWe have not tested any of the electrical, central heating or sanitary ware appliances. Purchasers should make their own investigations as to the workings of the relevant items. Floor plans are for identification purposes only and not to scale. All room measurements and mileages quoted in these sales details are approximate. Subjective comments in these details imply the opinion of the selling Agent at the time these details were prepared. Naturally, the opinions of purchasers may differ. These sales details are produced in good faith to offer a guide only and do not constitute any part of a contract or offer. We would advise that fixtures and fittings included within the sale are confirmed by the purchaser at the point of offer. Images used within these details are under copyright to Alan Cooper Estates and under no circumstances are to be reproduced by a third party without prior permission.
Important Information
- This is a Freehold property.
- This Council Tax band for this property is: E
Property Ref: 447_442925
Similar Properties
Harvest Way, Weddington, Nuneaton, CV10 0FJ
4 Bedroom Detached House | Guide Price £475,000
A superb modern Detached Residence offering spacious and well maintained family accommodation with two reception rooms,...
Northbourne Drive, Maple Park, Nuneaton, CV11 4GA
5 Bedroom Detached House | Offers Over £475,000
Here is a superbly appointed modern Detached Residence offering spacious and vastly improved family accommodation with a...
Wolvey Road, Bulkington, CV12 9JR
4 Bedroom Detached House | Guide Price £450,000
A superb Detached character home built in 2019 and offering stylish accommodation designed to suit the needs of a modern...
Foxs Covert, Fenny Drayton, CV13 6BQ
4 Bedroom Detached House | £490,000
An extended modern Detached Residence within a highly desirable village location. Superb family accommodation with many...
Wykin Lane, Stoke Golding, CV13 6HN
4 Bedroom Detached House | Guide Price £550,000
A truly superb traditional style extended Detached Residence in a sought-after village location. Excellent family home w...
Station Road, Stoke Golding, CV13 6EZ
4 Bedroom Detached House | Guide Price £550,000
This traditional style Detached Residence is a truly inviting home that has been vastly improved and is pleasantly situa...

Alan Cooper Estates (Nuneaton)
22 Newdegate Street, Nuneaton, Warwickshire, CV11 4EU
How much is your home worth?
Use our short form to request a valuation of your property.
Request a Valuation
