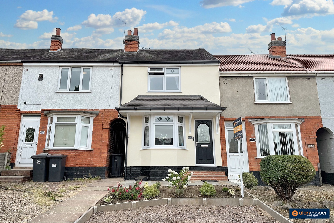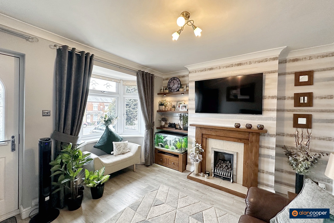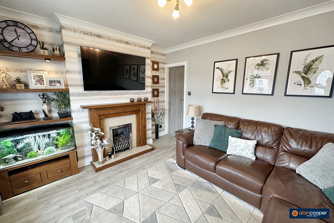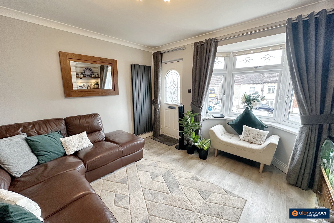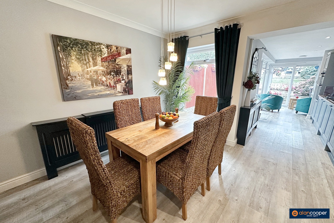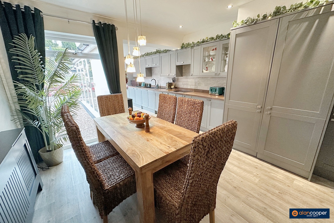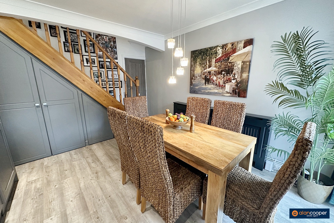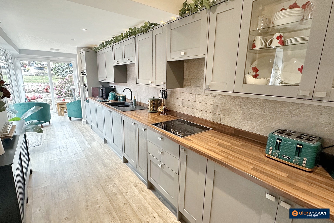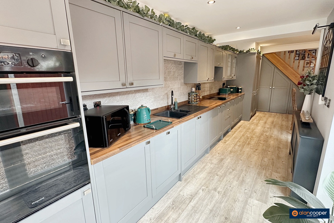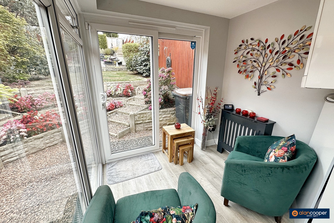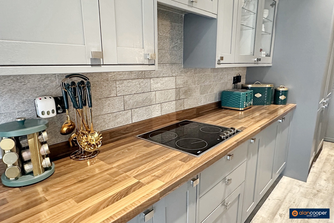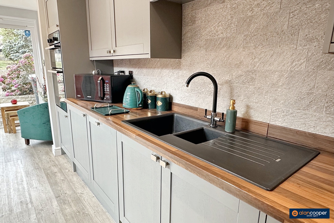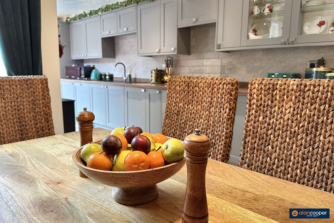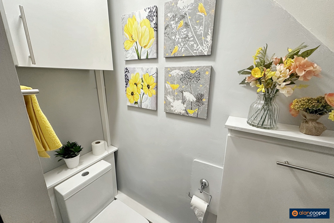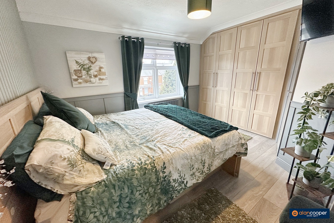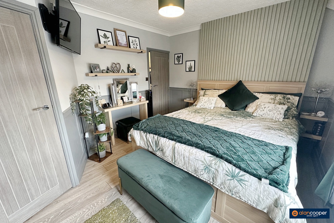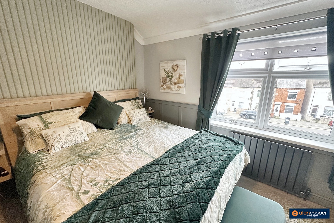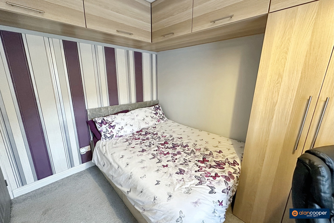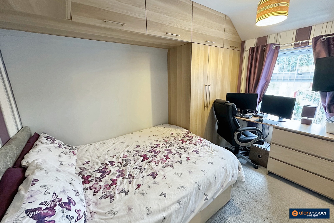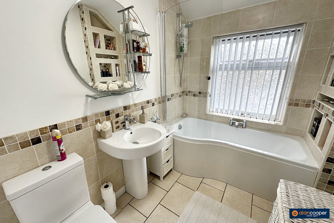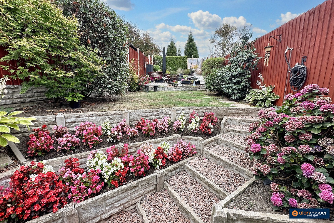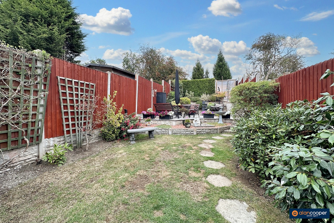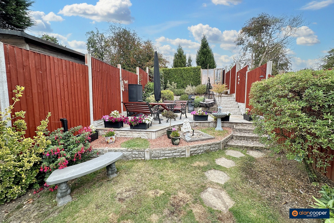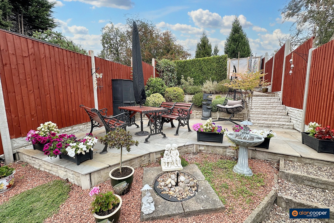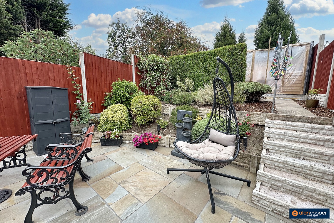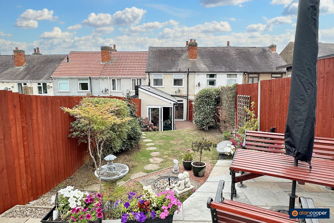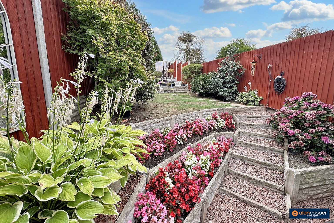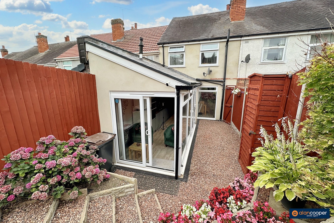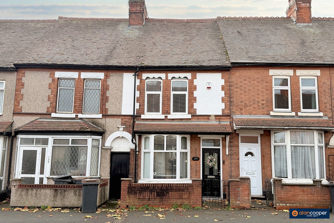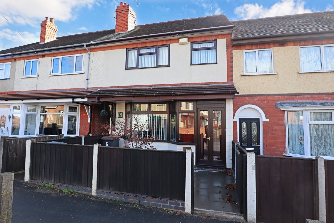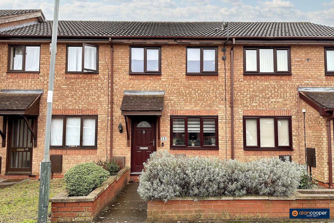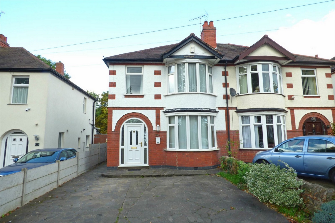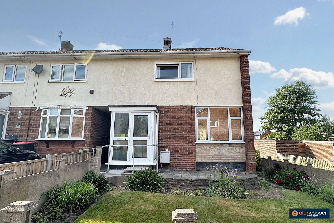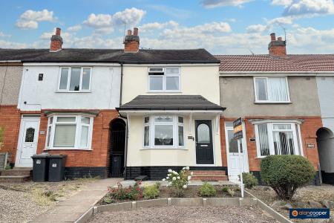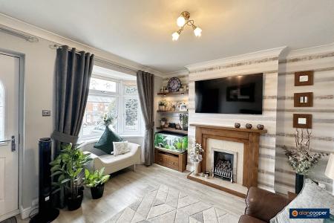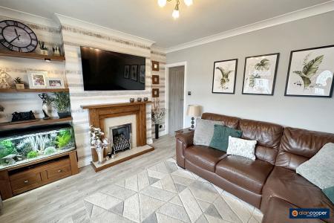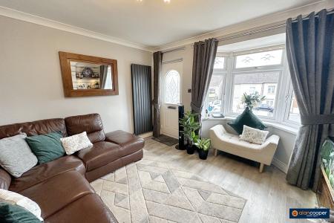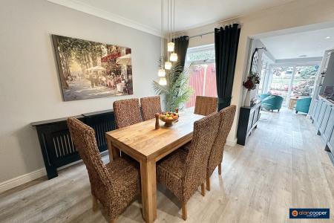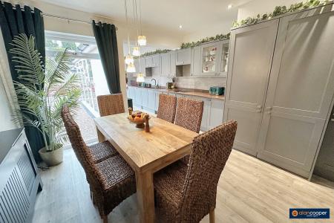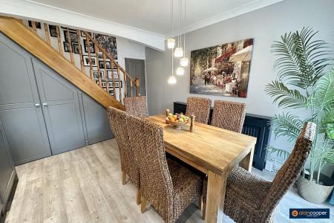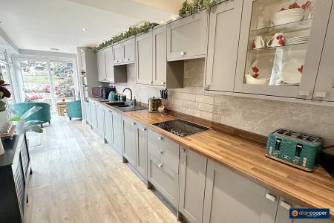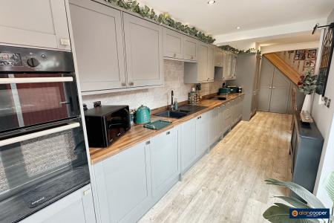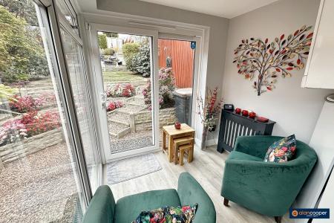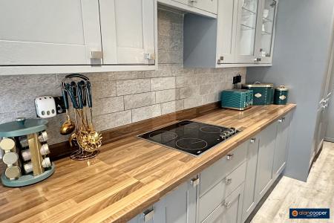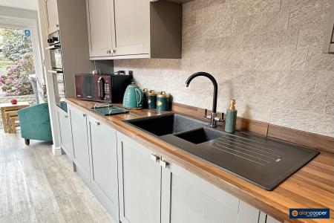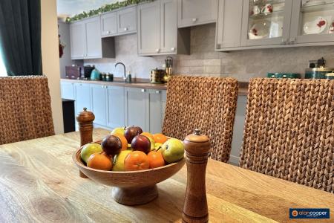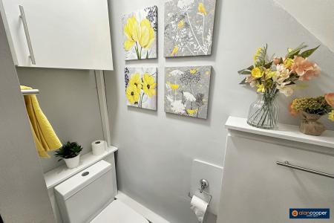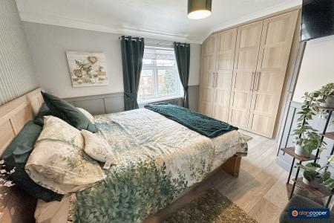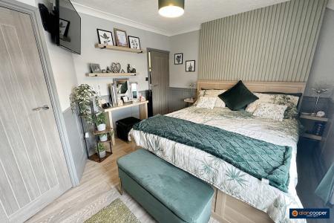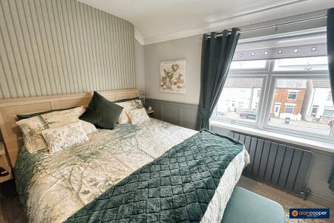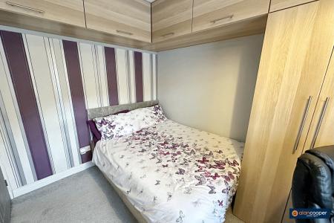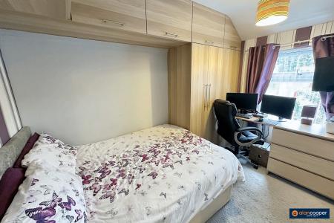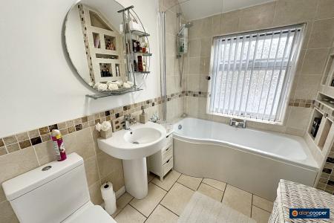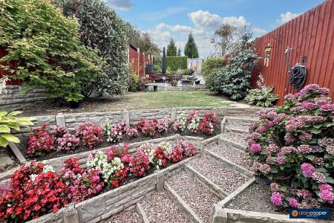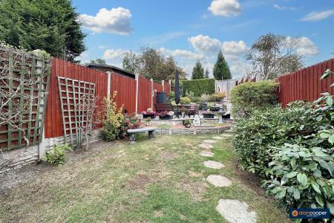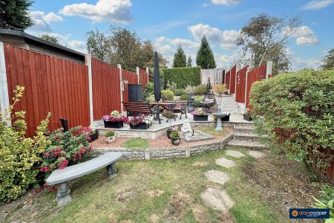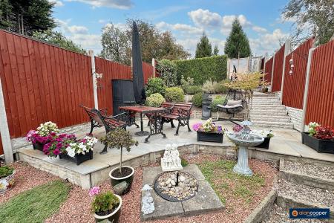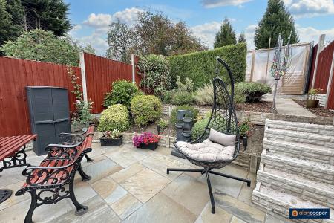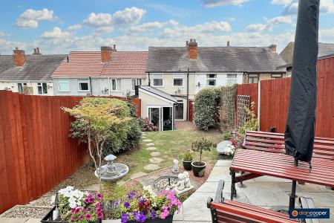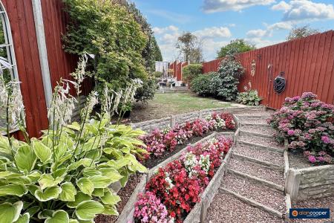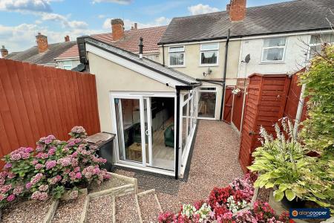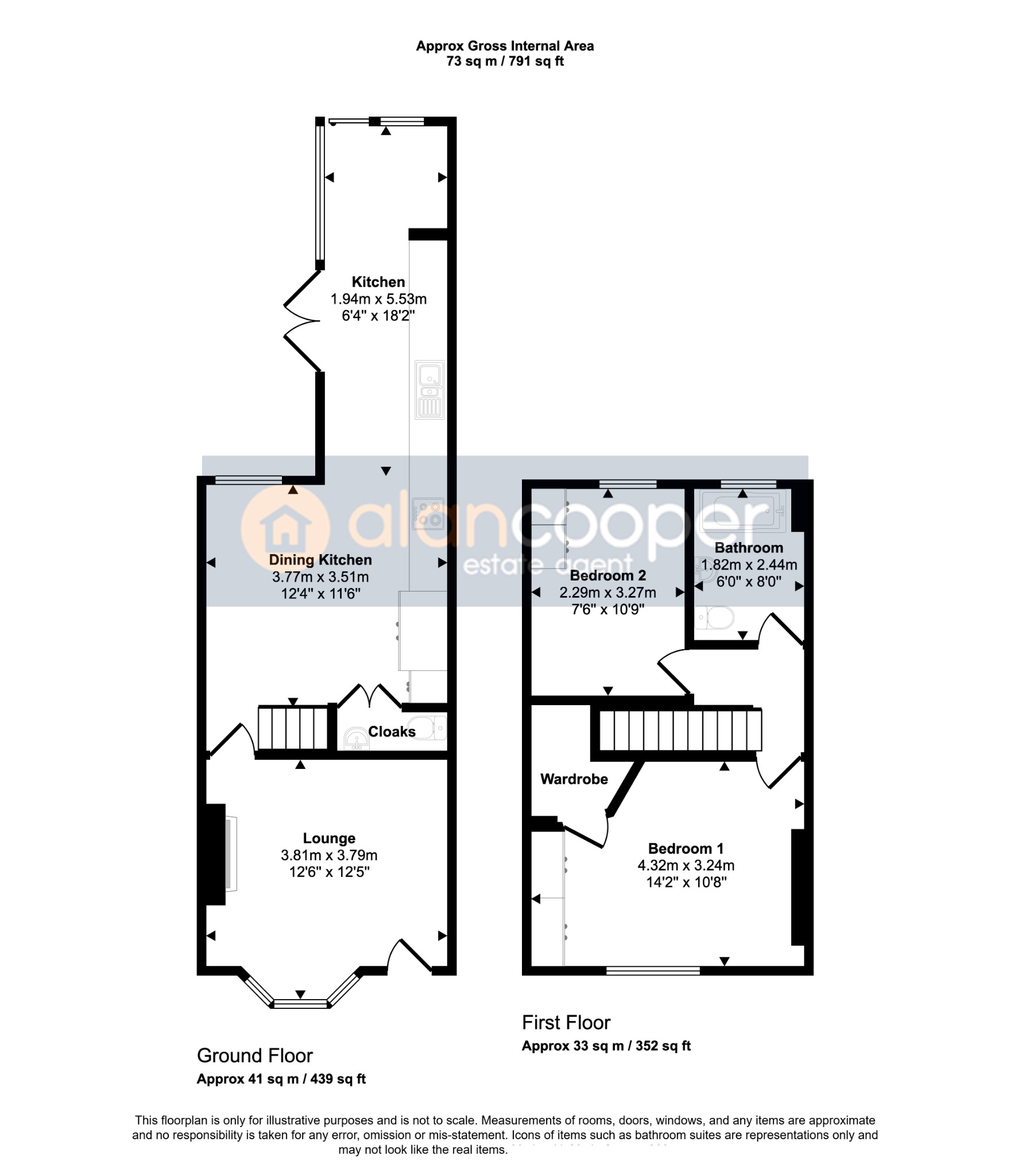- Centre Terrace Residence
- Ideal Starter Home
- Vastly Improved
- Many Excellent Features
- Established Location
- Superb Dining Kitchen
- Two Double Bedrooms
- No Upward Chain
- EPC Rating D
- Council Tax Band A
2 Bedroom Terraced House for sale in Warwickshire
Situated along a popular and established residential thoroughfare, this traditional style Centre Terrace Residence presents a fantastic opportunity for those seeking a well maintained and vastly improved home in Nuneaton. With its appealing features and convenient location, this property is an ideal starter home, offering comfortable living spaces designed for modern lifestyles. The property's thoughtful enhancements ensure a move-in ready experience, making internal viewing highly recommended to fully appreciate its charm and functionality. Offered with no upward chain, this home allows for a swift move.
This delightful house is perfectly suited for first time buyers, young couples, or small families looking to establish themselves in a vibrant community. Its blend of traditional character and contemporary upgrades creates an inviting atmosphere, while the practical layout caters to everyday living. The property's position offers easy daily access to Nuneaton's town centre, ensuring all local amenities, including shops, restaurants, and leisure facilities, are within convenient reach. The area also benefits from good transport links, making commuting straightforward.
Upon entering, you are greeted by a welcoming lounge, featuring a charming bay window to the front that floods the room with natural light. A focal point of this comfortable space is the feature fireplace, housing a natural coal effect living flame gas fire, perfect for cosy evenings. This room provides a warm and inviting introduction to the home, setting a pleasant tone for the rest of the property.
One of the standout features of this residence is the impressive open-plan 'L' shaped dining kitchen. The original dining room and kitchen have been cleverly opened up to create a spacious and highly functional area, ideal for both everyday family life and entertaining. The kitchen boasts a stylish and comprehensive range of fitted units, complemented by a built-in oven and hob, integrated washer dryer and dishwasher, catering to all culinary needs. This expansive space is further enhanced by large UPVC picture windows, patio doors and double doors, both leading out to the garden, seamlessly blending indoor and outdoor living. Additionally, a useful guests' cloakroom is conveniently located off this area, adding to the practicality of the ground floor.
Ascending to the first floor, the landing provides access to two well proportioned bedrooms. Both bedrooms benefit from fitted wardrobes, offering ample storage solutions and contributing to a clutter-free living environment. The family bathroom, also located on this floor, features a contemporary white suite, complete with a panelled bath and a shower fitment over, providing a relaxing space for unwinding. The thoughtful layout ensures comfortable accommodation for residents.
Externally, the property offers practical and attractive features. To the front, there is a car draw-on, providing convenient off-road parking. The rear garden is a true highlight, designed for enjoyment and low maintenance. It features an initial area of loose stones, leading to steps that ascend to a well-maintained lawn. The garden is adorned with well-stocked flower beds, adding colour and natural beauty, and a further seating area at the rear offers an additional spot for relaxation or al fresco dining. This lovely outdoor space provides a private retreat for residents.
We invite you to view our online Home360 virtual tour to gain a comprehensive understanding of this exceptional property from the comfort of your own home. To truly appreciate the quality and appeal of this residence, we highly recommend scheduling an appointment for a personal viewing.
Our experienced sales team are always on hand to answer any questions you may have and guide you through the buying process.
Lounge12' 7" x 12' 6" into the bay windowHaving a half glazed front entrance door, feature fireplace housing a natural coal effect living flame gas fire, vertical central heating radiator and UPVC sealed unit double glazed bay window.
Dining Kitchen12' 6" reducing to 6' 7" x 14' 1" extending to 30' 10"The spacious open plan 'L' shaped dining kitchen is a particularly attractive feature of the home, having a stylish and comprehensive range of fitted units comprising a one and a half bowl single drainer sink with mixer tap, fitted base unit, additional base cupboards and drawers with work surfaces over and fitted wall cupboards. Built-in oven, hob and extractor hood. Integrated dishwasher and washer dryer. Main gas fired boiler, three central heating radiators, inset ceiling spotlights, UPVC sealed unit double glazed picture windows, sliding patio doors and double doors leading to the rear garden.
Guests CloakroomHaving a white wash hand basin with cupboard below and toilet.
LandingWith central heating radiator.
Bedroom 112' 0" x 11' 0"Having a range of fitted wardrobes, spacious walk-in wardrobe, central heating radiator and UPVC sealed unit double glazed window.
Bedroom 27' 10" x 11' 1"Having a range a fitted wardrobes with bridging cupboards, central heating radiator and UPVC sealed unit double glazed window.
Family BathroomBeen part tiled to the walls and having a white suite comprising a panelled bath with shower over, pedestal wash hand basin and low-level WC. Heated towel rail and UPVC sealed unit double glazed window.
Car Draw-OnThere is a deep motor car draw-on the front of the property that provides ample hardstanding.
GardenShared tunnel access leads to the fully enclosed rear garden, which is a further highlight of the home, having an area of loose stones with steps leading to a lawned area with floral borders and a further raised patio area.
Local AuthorityNuneaton & Bedworth Borough Council.
Agents NoteWe have not tested any of the electrical, central heating or sanitary ware appliances. Purchasers should make their own investigations as to the workings of the relevant items. Floor plans are for identification purposes only and not to scale. All room measurements and mileages quoted in these sales details are approximate. Subjective comments in these details imply the opinion of the Selling Agent at the time these details were prepared. Naturally, the opinions of purchasers may differ. These sales details are produced in good faith to offer a guide only and do not constitute any part of a contract or offer. We would advise that fixtures and fittings included within the sale are confirmed by the purchasers at the point of offer. Images used within these details are under copyright to Alan Cooper Estates and under no circumstances are to be reproduced by a third party without prior permission.
Important Information
- This is a Freehold property.
- This Council Tax band for this property is: A
Property Ref: 447_444550
Similar Properties
Arbury Road, Stockingford, Nuneaton, CV10 7ND
3 Bedroom Terraced House | Guide Price £177,000
A traditional style Centre Terrace Residence offering improved and deceptively spacious living accommodation which inclu...
Queen Elizabeth Road, Nuneaton, CV10 9AP
3 Bedroom Terraced House | Guide Price £175,000
Here is an opportunity to acquire an extended Centre Terrace Residence situated on this well established estate, with ex...
Kenilworth Drive, Weavers Green, Nuneaton, CV11 5XP
2 Bedroom Terraced House | £175,000
A most attractive modern mews residence within a popular residential area close to the town. Comfortable two bedroom acc...
Sargasso Lane, Swans Bridge, Nuneaton, Warwickshire
3 Bedroom Semi-Detached House | £179,950
Here is a most attractive modern Semi Detached House occupying a pleasant cul-de-sac location upon this new housing esta...
Avenue Road, Attleborough, Nuneaton, Warwickshire
3 Bedroom Semi-Detached House | £179,950
Here is a traditional style Semi Detached House situated in a popular and established location, which is convenient for...
York Avenue, Atherstone, CV9 3DB
2 Bedroom End of Terrace House | Guide Price £180,000
Here is a modern End of Terrace Residence offering well planned accommodation with two bedrooms, considered ideal for a...

Alan Cooper Estates (Nuneaton)
22 Newdegate Street, Nuneaton, Warwickshire, CV11 4EU
How much is your home worth?
Use our short form to request a valuation of your property.
Request a Valuation
