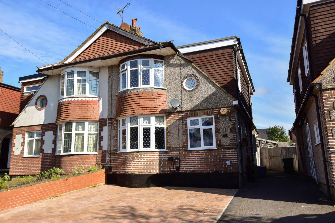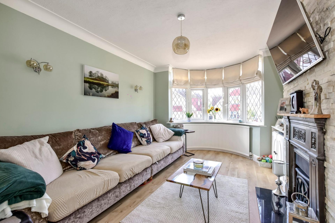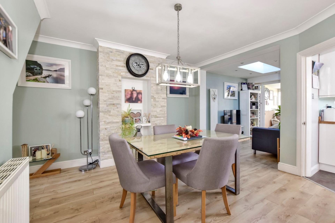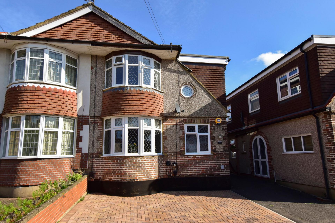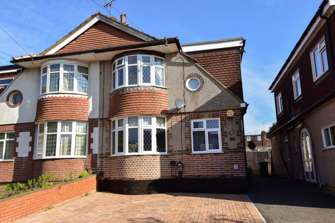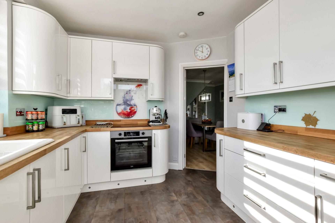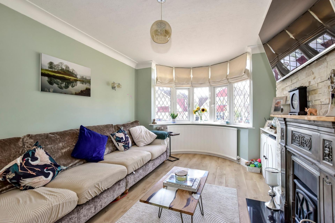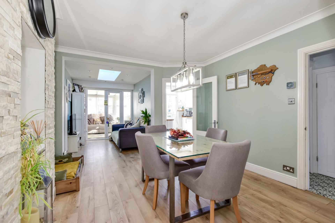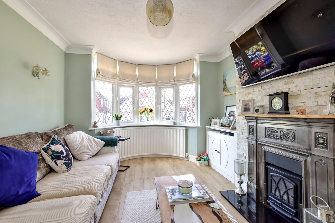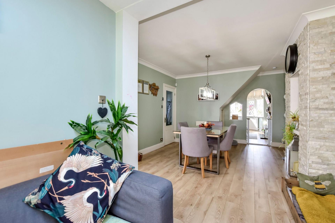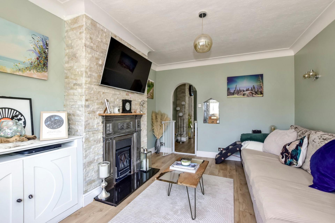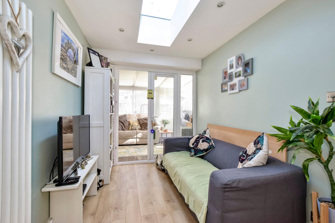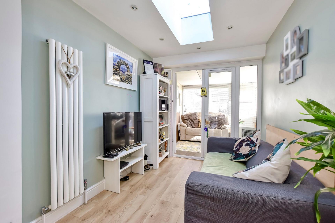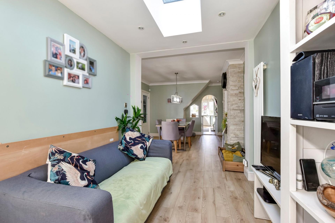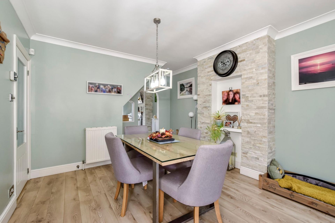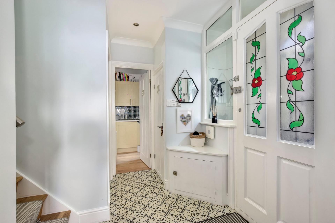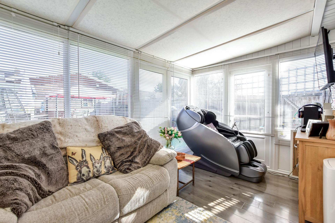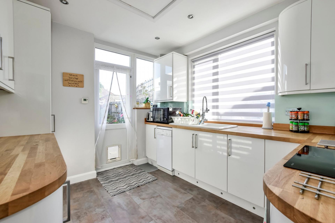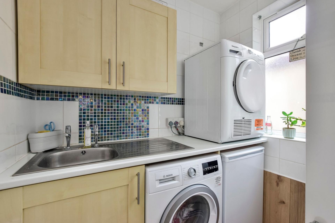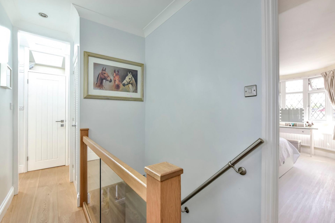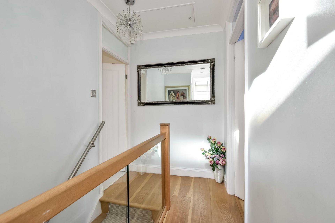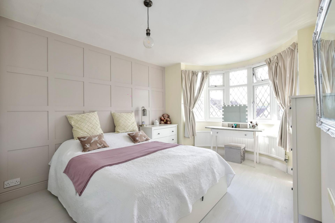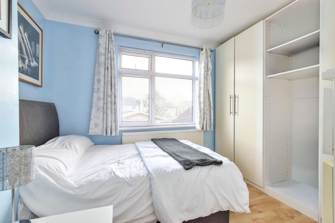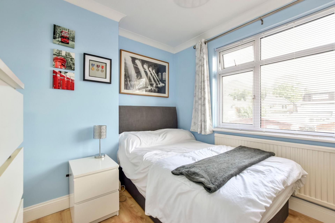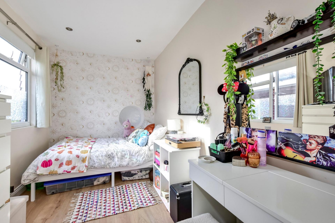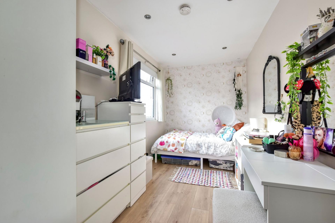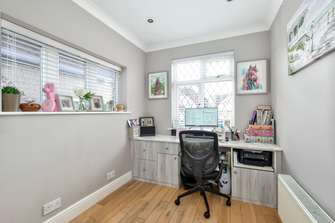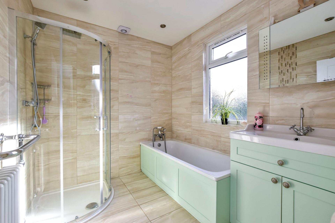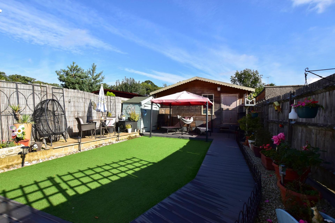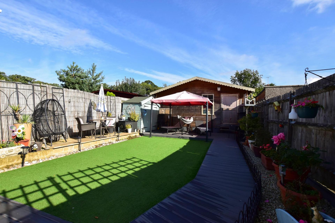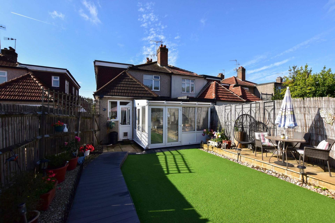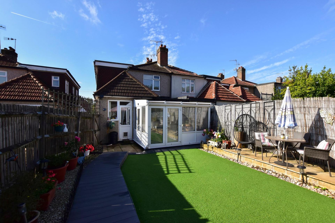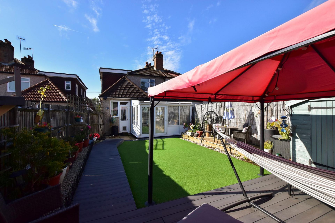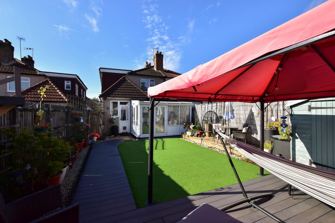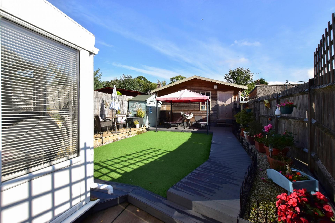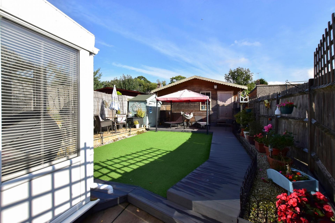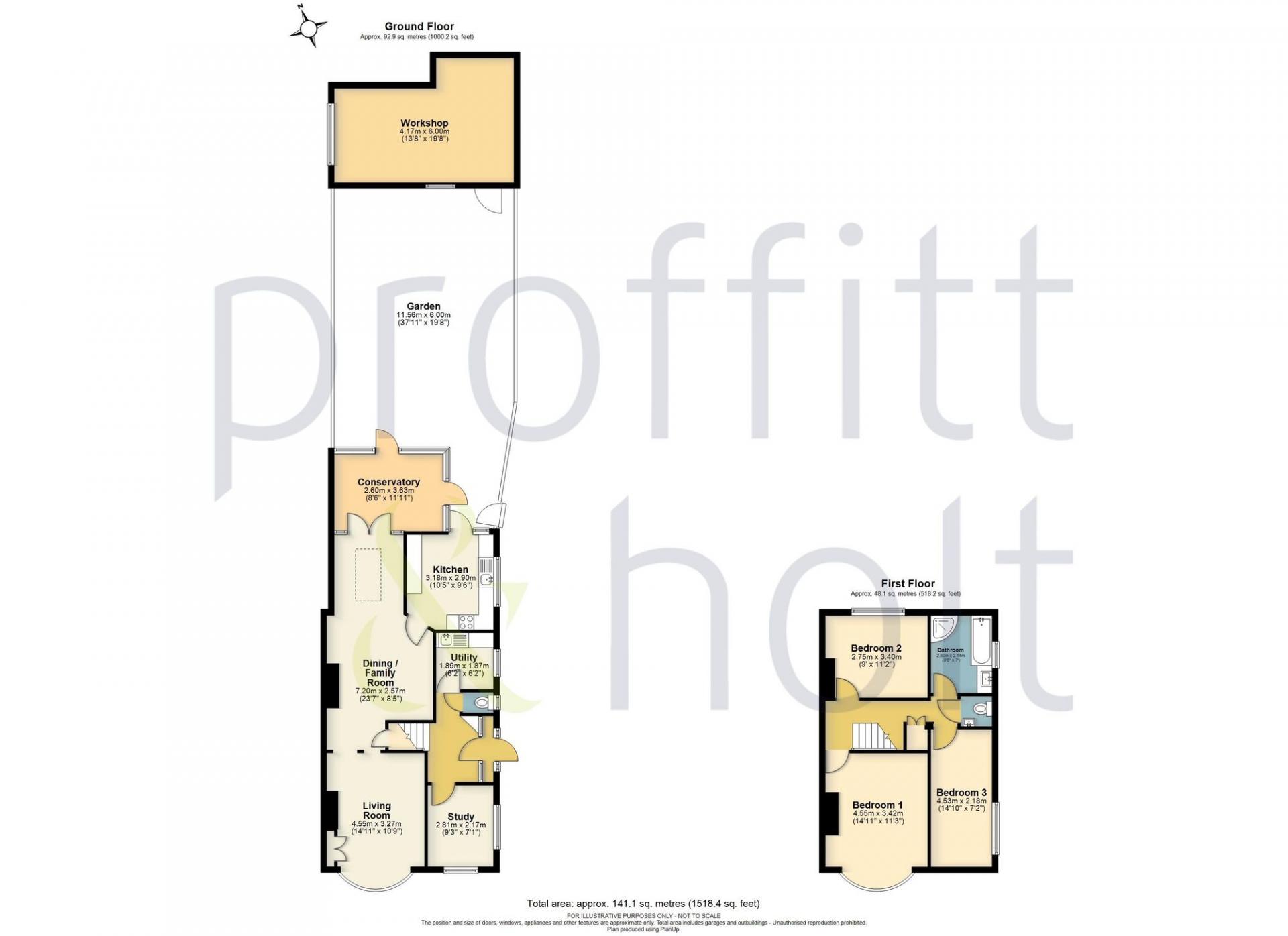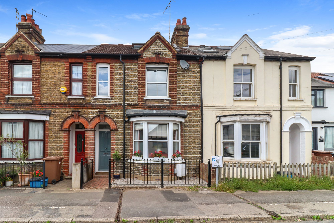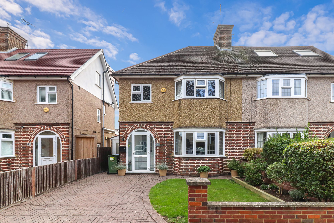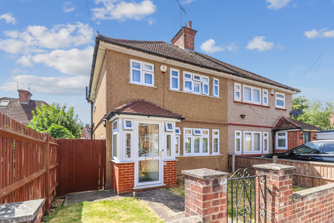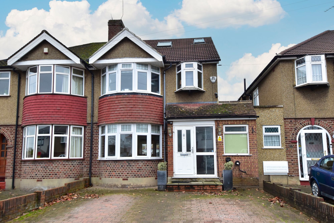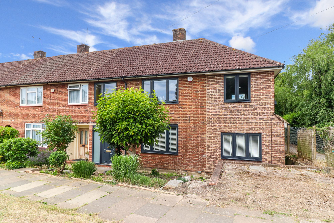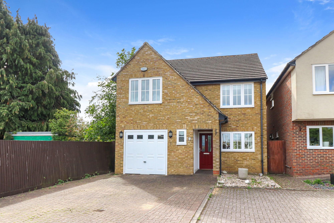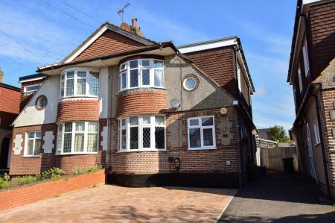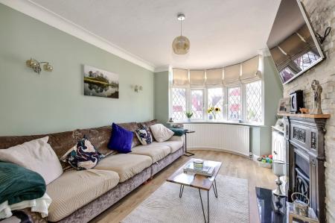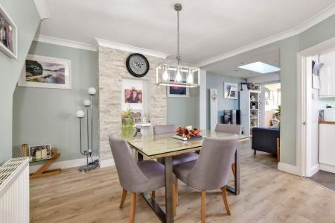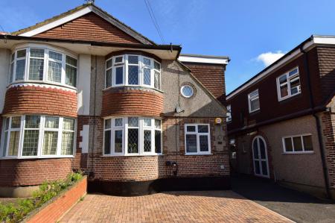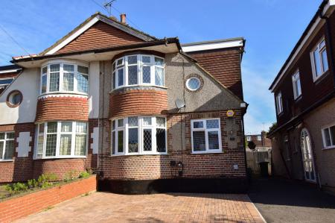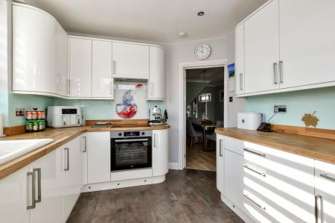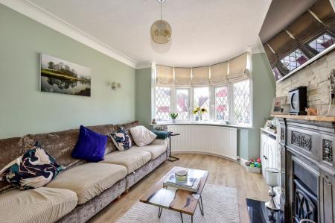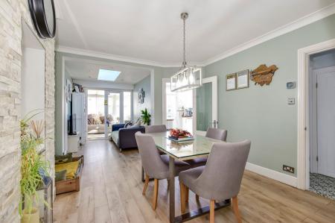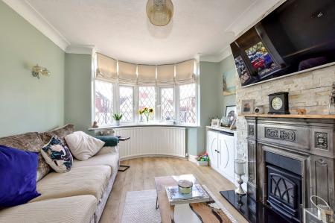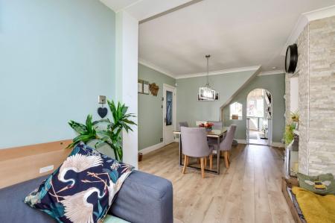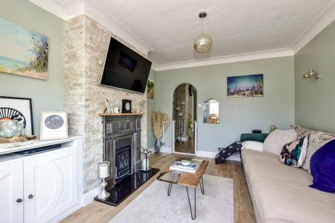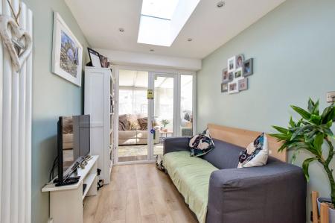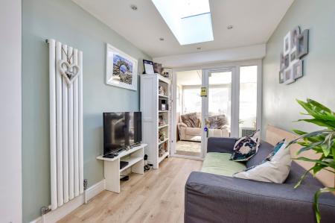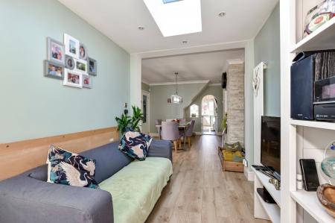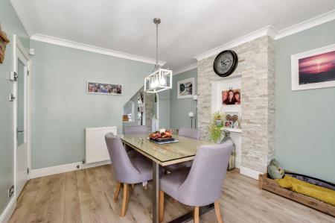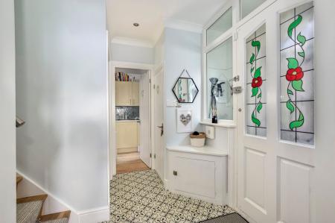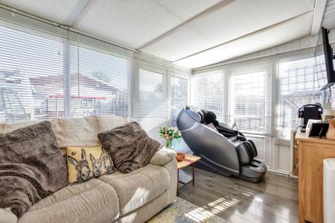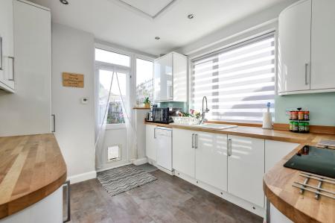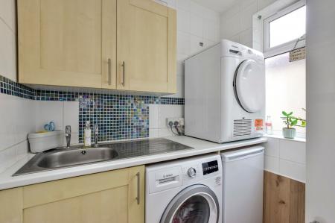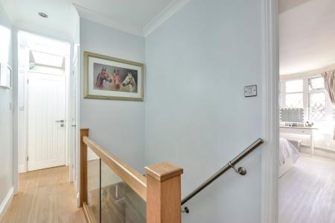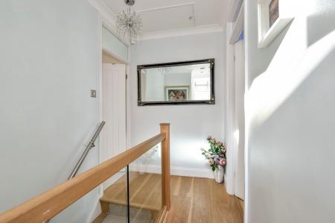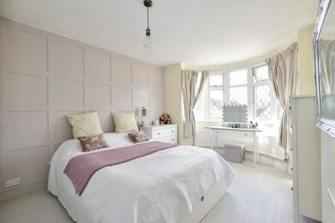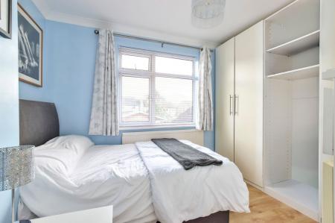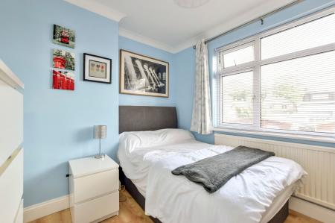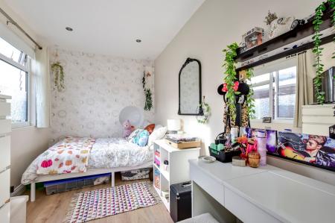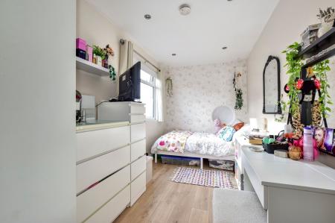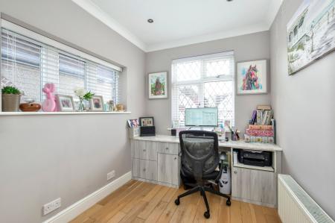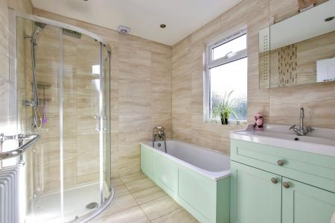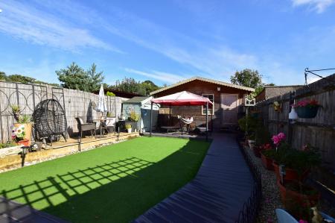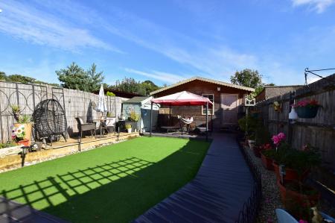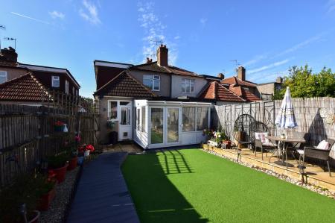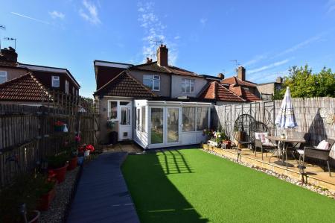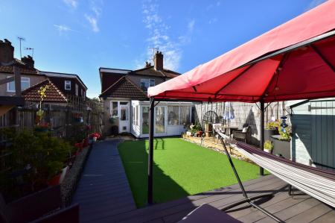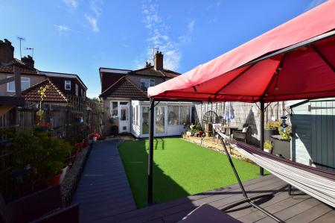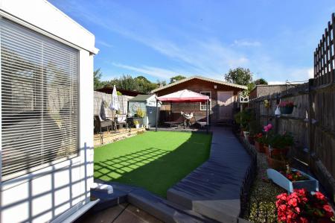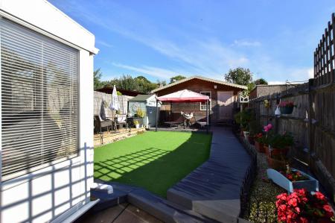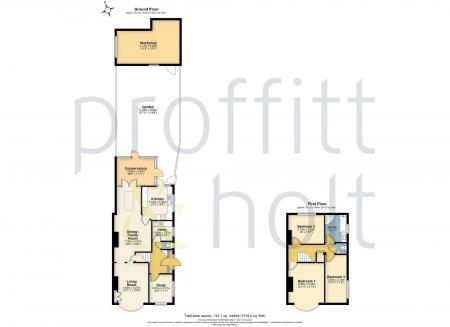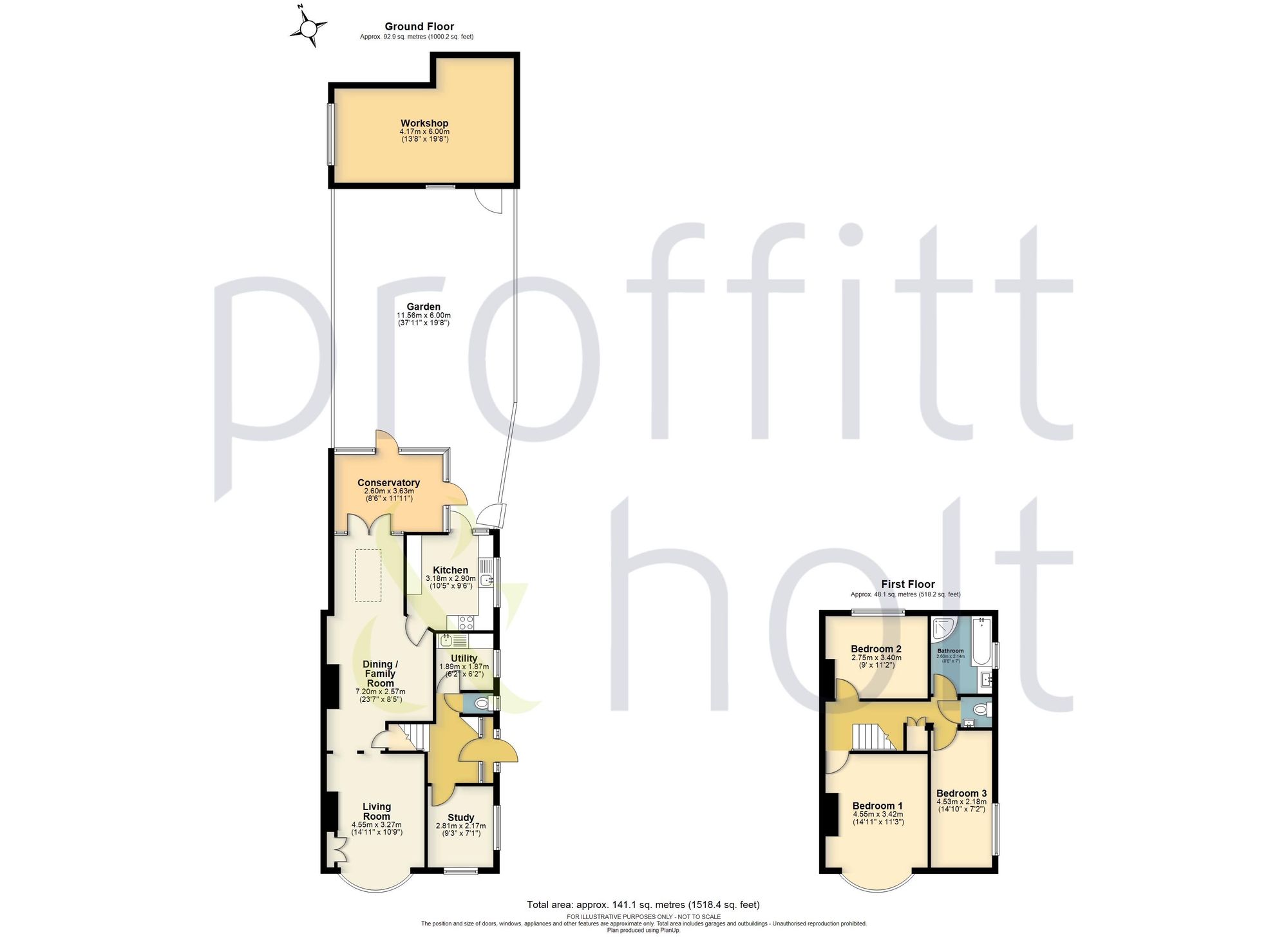- Semi-Detached Family Home
- Quiet Cul-De-Sac Location
- Three/Four Bedrooms
- Study/Bedroom Four
- Utility Room
- Conservatory
- Summerhouse/Outbuilding in the Rear Garden
- Driveway Parking
- Low Maintenance Rear Garden
- Close to Local Amenities and Transport Links
4 Bedroom Semi-Detached House for sale in Watford
Tucked away on a peaceful residential street in Watford, this beautifully extended three-bedroom family home combines generous living spaces with modern comforts, perfect for contemporary family life.
Step through the welcoming entrance hallway and discover a stylish semi-open plan layout. The elegant dining area seamlessly transitions into a spacious lounge, where a charming feature fireplace and a classic bay window create a warm, inviting atmosphere. To the rear, a versatile reception room bathed in natural light from a skylight leads effortlessly into the conservatory, opening out to the garden—ideal for relaxing or entertaining.
The sleek, fully integrated kitchen is thoughtfully designed with ample countertop space and plenty of natural light. Completing the ground floor is a dedicated study/bedroom 4 with bespoke fitted units, a practical utility room, and a convenient downstairs W/C.
Upstairs, you'll find three well-proportioned double bedrooms, including a recently refreshed primary suite featuring another lovely bay window. A spacious three-piece family bathroom and an additional separate W/C offer both comfort and functionality.
Outside, the rear garden has been designed with low maintenance in mind, featuring a neat lawn and a substantial outbuilding equipped with power—perfectly suited as a home office, gym, or creative workshop. To the front is driveway parking plus an electric car charging point.
Spring Gardens enjoys an enviable cul-de-sac location with superb transport links close by. The M25, M1, and A41 are all within easy reach, while everyday essentials and local supermarkets are conveniently located just moments from your door.
Energy Efficiency Current: 66.0
Energy Efficiency Potential: 81.0
Important Information
- This is a Freehold property.
- This Council Tax band for this property is: E
Property Ref: 9cee361a-5a29-4afc-b9ed-8460fbb4619a
Similar Properties
4 Bedroom Terraced House | Guide Price £625,000
A beautifully presented four-bedroom Victorian mid-terrace arranged over three floors, offering spacious, characterful i...
3 Bedroom Semi-Detached House | Offers in excess of £600,000
Extended three-bedroom semi-detached family home in a highly sought-after location, presented in immaculate condition an...
3 Bedroom Semi-Detached House | Offers in excess of £600,000
Offered to the market is this well-presented three-bedroom family home, situated close to Watford town centre and Boys G...
4 Bedroom Semi-Detached House | £650,000
A beautifully presented four bedroom home on the sought-after Kingswood Estate, offering bright, versatile living over t...
4 Bedroom End of Terrace House | Guide Price £675,000
This immaculately presented and extended three/four bedroom end-of-terrace family home is located just moments from a ma...
4 Bedroom Detached House | £700,000
A spacious and well-proportioned detached family home, located in the sought-after Garston area of Watford. The property...

Proffitt & Holt (Watford)
Watford, Hertfordshire, WD17 1NA
How much is your home worth?
Use our short form to request a valuation of your property.
Request a Valuation
