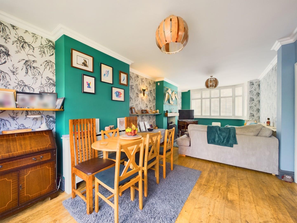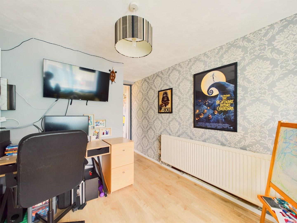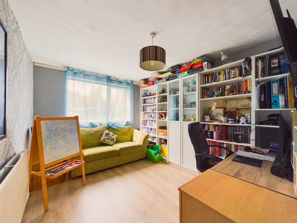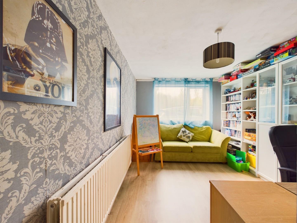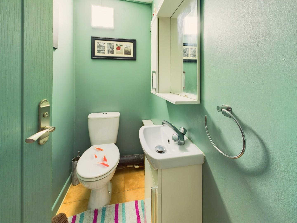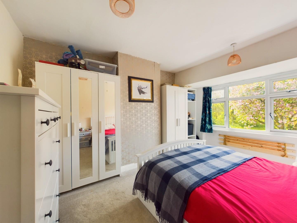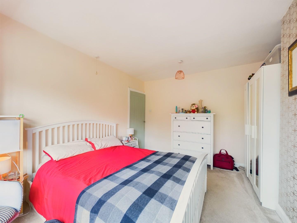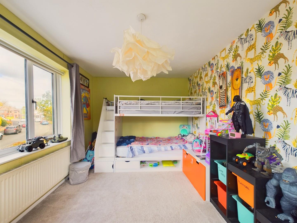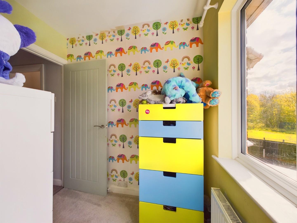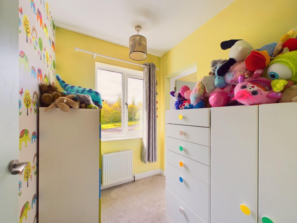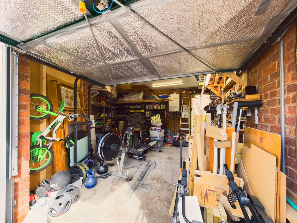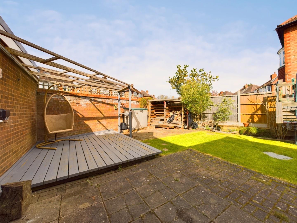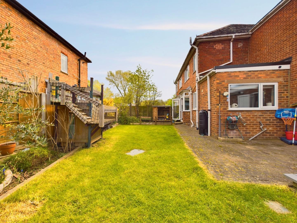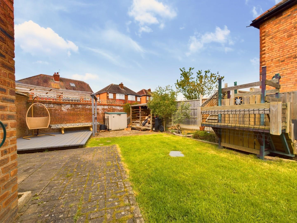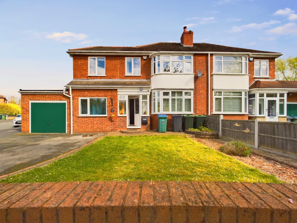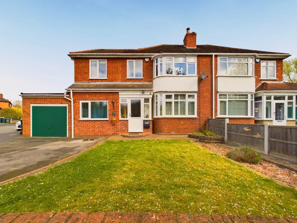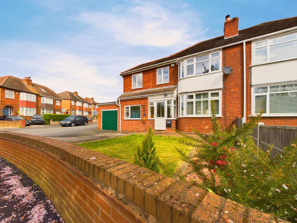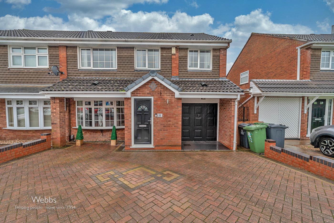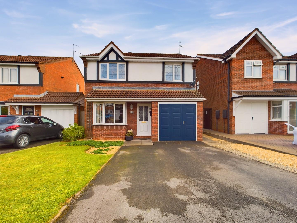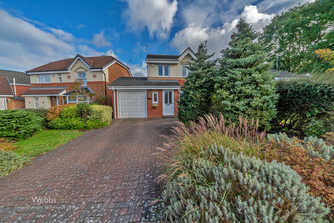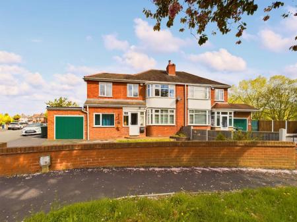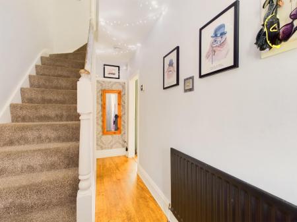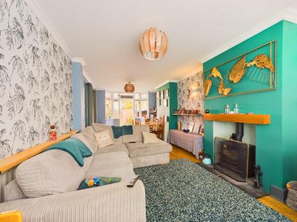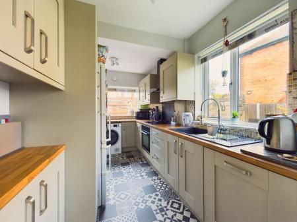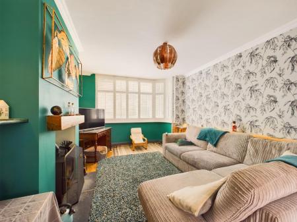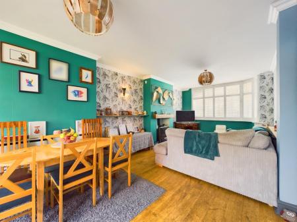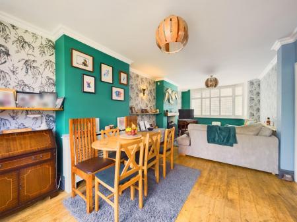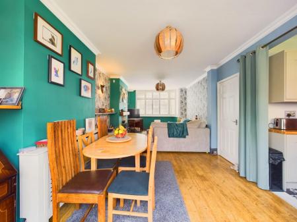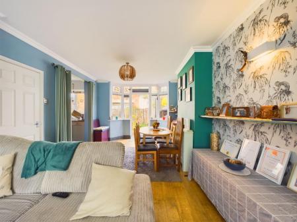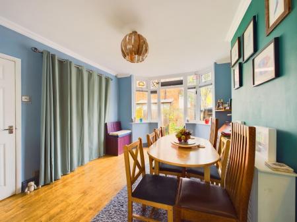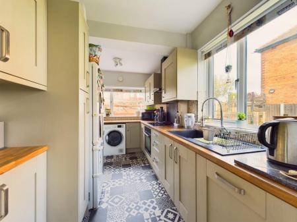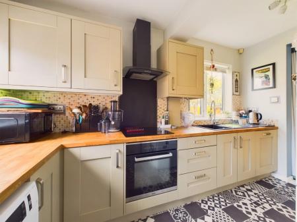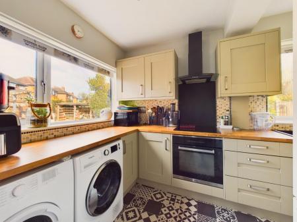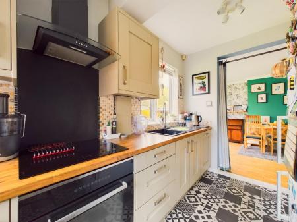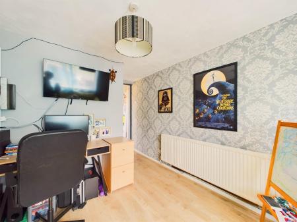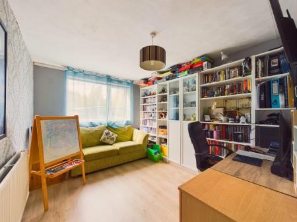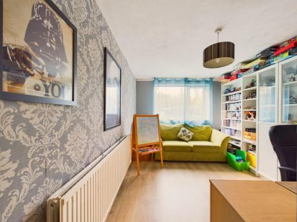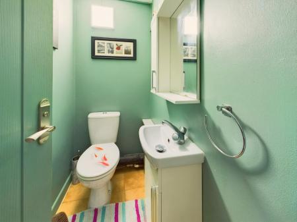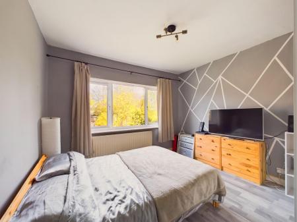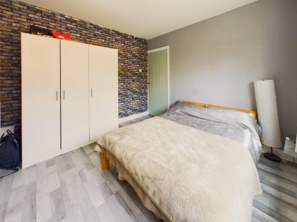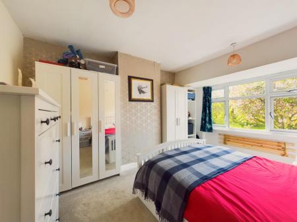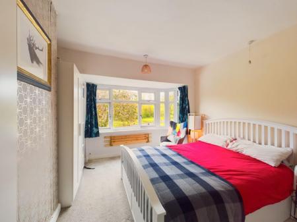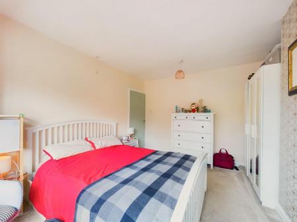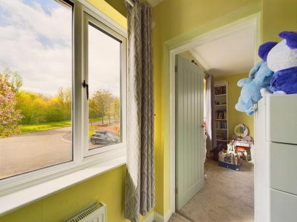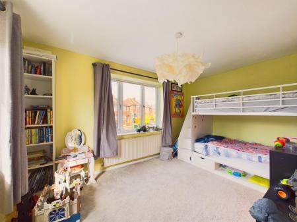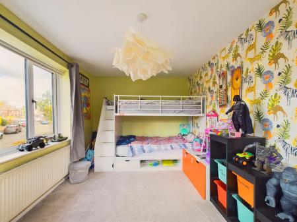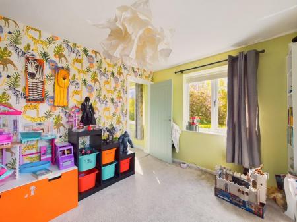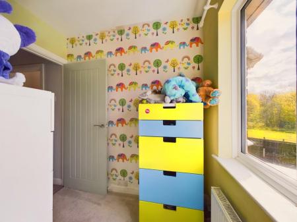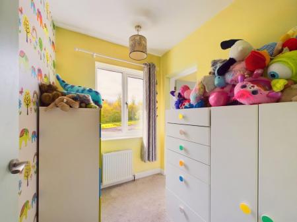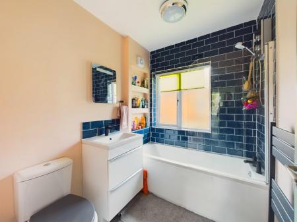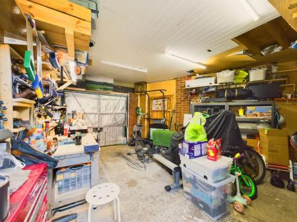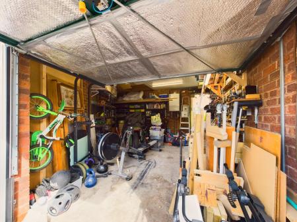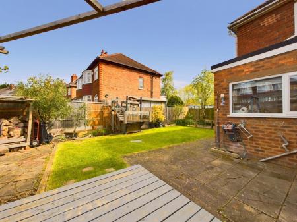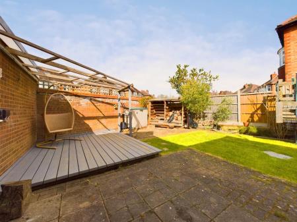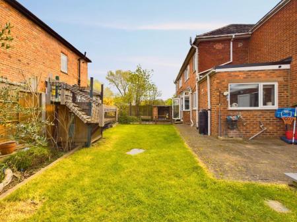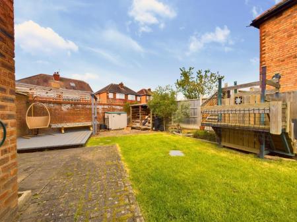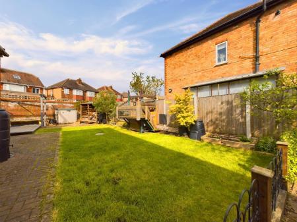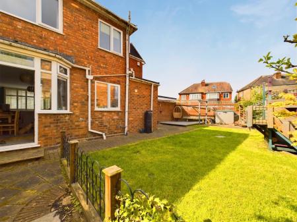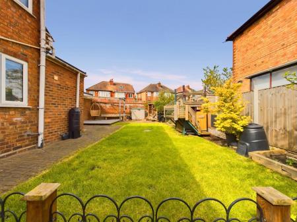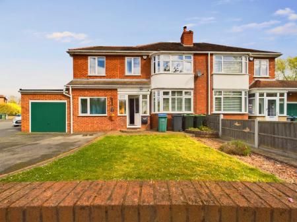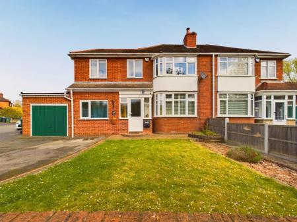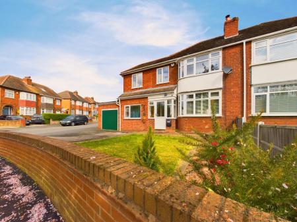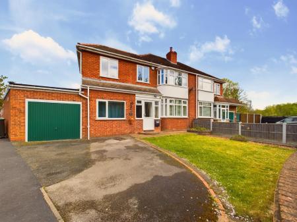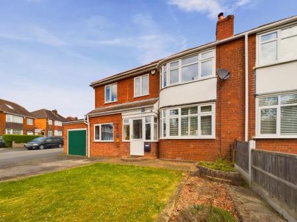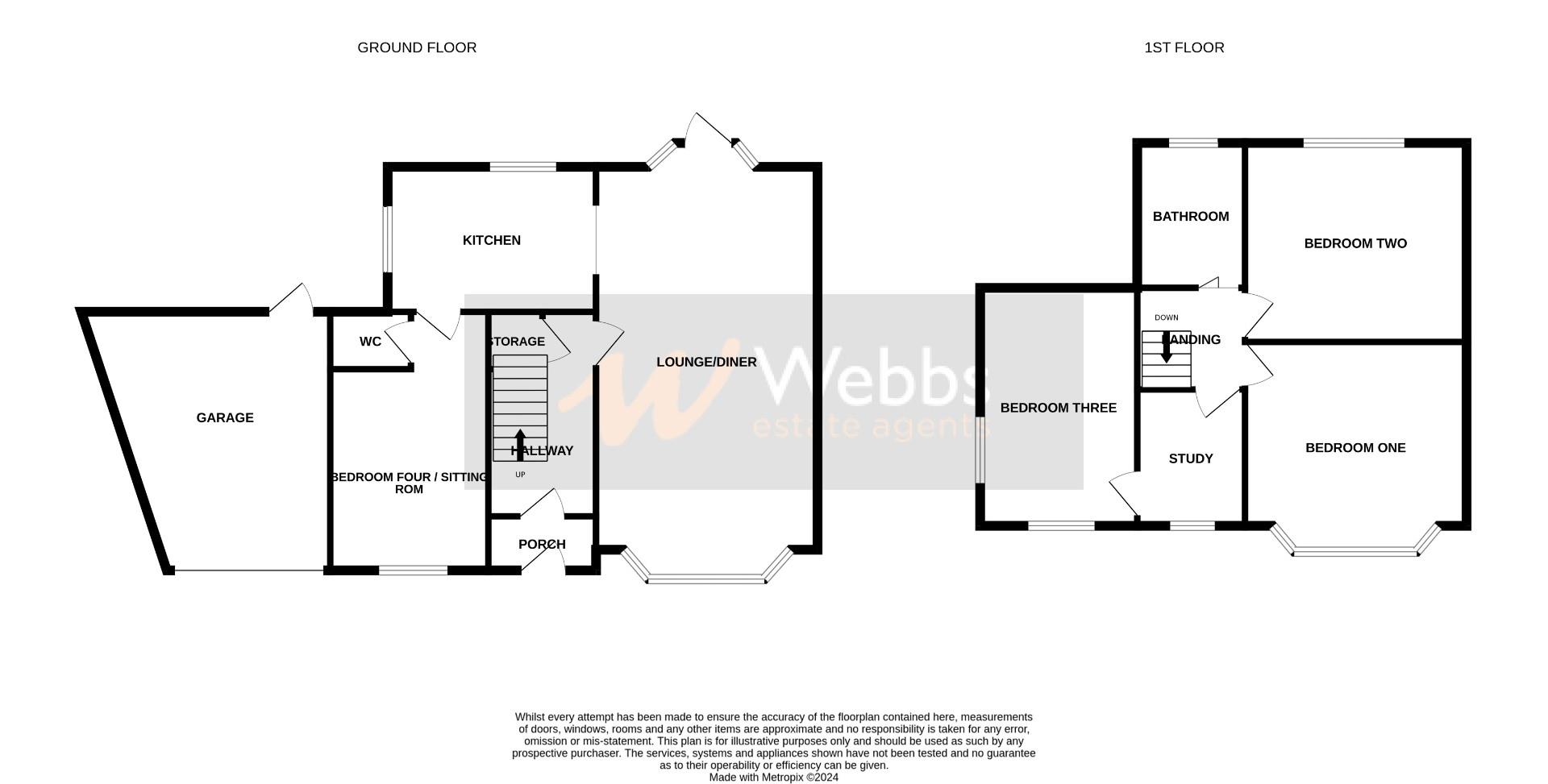- EXTENDED FAMILY HOME
- VIEWING IS ESSENTIAL
- DECEPTIVELY SPACIOUS
- THREE / FOUR BEDROOMS
- FAMILY BATHROOM & GUEST WC
- DUAL ASPECT LOUNGE DINER
- REFITTED KITCHEN
- SITTING ROOM / BEDROOM FOUR
- GENEROUS GARDENS
- GARAGE & DRIVEWAY
4 Bedroom Semi-Detached House for sale in Wednesbury
** WOW ** EXTENDED FAMILY HOME ** SOUGHT AFTER LOCATION ** OPEN VIEWS TO FRONT ELEVATION ** DECEPTIVELY SPACIOUS THROUGHOUT ** INTERNAL VIEWING IS ESSENTIAL ** SPACIOUS LOUNGE DINER ** STUNNING KITCHEN ** SITTING ROOM / BEDROM FOUR ** GUEST WC ** THREE / FOUR BEDROOMS ** STUDY AREA ** FAMILY BATHROOM ** FRONT & REAR GARDEN ** GENEROUS GARDENS ** GAS CENTRAL HEATING ** NEW UPVC DOUBLE GLAZING **
Webb's Estate Agents have pleasure in offering this WELL PRESENTED, spacious extended family home, situated in a sought-after location with open views to the front elevation, being close to all local amenities and good schools. Briefly comprising: through hallway, lounge diner, refitted kitchen with integrated appliances, inner hallway, guest WC and sitting room/bedroom four. On the first floor the landing leads to three good-sized bedrooms, a study area and a family bathroom. Externally there is a fore garden, private driveway, generous garage, and rear gardens.
Awaiting Vendor Approval -
Through Hallway -
Lounge Diner - 3.40m max x 8.10m (11'1" max x 26'6" ) -
Refitted Kitchen - 3.81m x 2.31m (12'5" x 7'6" ) -
Inner Hallway -
Guest Wc -
Bedroom Four / Sitting Room - 4.75m max x 2.77m (15'7" max x 9'1" ) -
Landing -
Bedroom One - 3.30m x 4.19m (10'9" x 13'8" ) -
Study - 1.75m x 2.03m ( 5'8" x 6'7" ) -
Bedroom Two - 2.79m x 3.99m (9'1" x 13'1" ) -
Bedroom Three - 3.30m x 3.20m (10'9" x 10'5" ) -
Family Bathroom -
Generous Garage - 5.74m max x 4.27m (18'9" max x 14'0" ) -
Private Driveway -
Front & Rear Gardens -
Important information
Property Ref: 946283_33052896
Similar Properties
4 Bedroom Semi-Detached House | Offers in region of £315,000
** IMPROVED AND EXTENDED SEMI DETACHED HOUSE ** DECEPTIVELY SPACIOUS ** INTERNAL VIEWING ADVISED ** FOUR GOOD SIZED BEDR...
3 Bedroom Detached House | £315,000
** HIGHLY DESIRABLE TURNBERRY ESTATE LOCATION ** MODERN DETACHED PROPERTY ** WELL MAINTAINED AND IMPROVED ** DECEPTIVELY...
Millers Walk, Pelsall, Walsall
3 Bedroom Detached House | Offers in region of £310,000
An outstanding detached residence impressive, spacious and stylish throughout quietly positioned and providing excellent...
Wood Common Grange, Pelsall, Walsall
3 Bedroom Detached House | £325,000
**EXTENDED THREE BEDROOM DETACHED** TWO RECPETION ROOM ** REFITTED KITCHEN ** REFITTED BATHROOM ** BI FOLDING DOORS A SK...
Church Lane, Coven, Wolverhampton
4 Bedroom Semi-Detached House | Offers in region of £325,000
** FABULOUS CORNER PLOT ** DESIRABLE VILLAGE LOCATION ** EXTENDED SEMI DETACHED FAMILY HOME ** FOUR BEDROOMS ** THREE RE...
3 Bedroom Semi-Detached House | £325,000
***EXTENDED THREE BEDROOM SEMI DETACHED HOME** VIEWS TO THE FRONT WITH OPEN PLAYING FIELDS ** THREE RECPETION ROOMS INCL...

Webbs Estate Agents (Bloxwich)
212 High Street, Bloxwich, Staffordshire, WS3 3LA
How much is your home worth?
Use our short form to request a valuation of your property.
Request a Valuation






