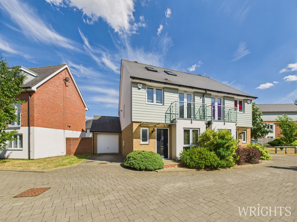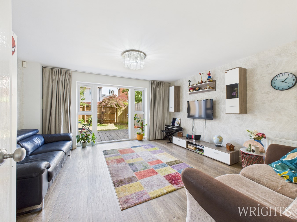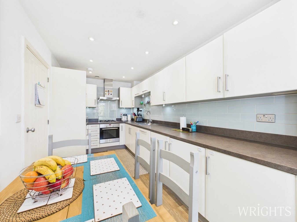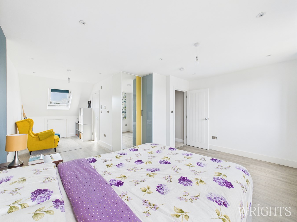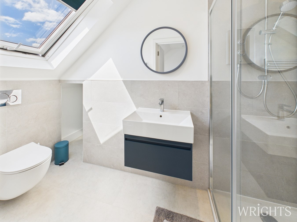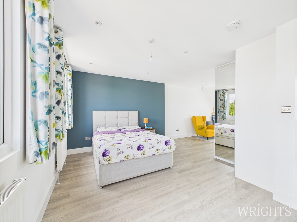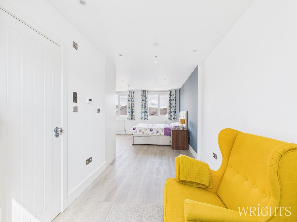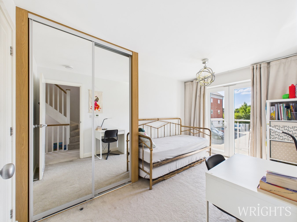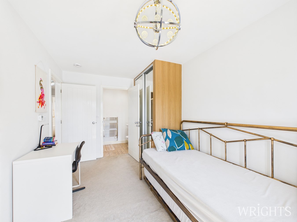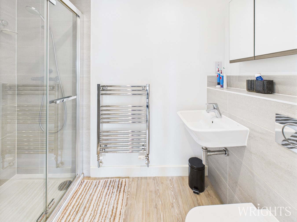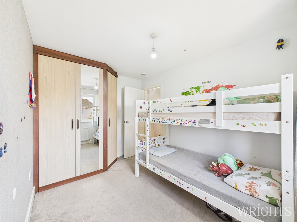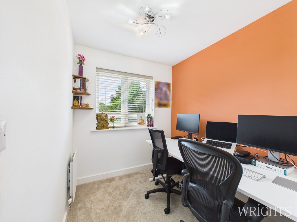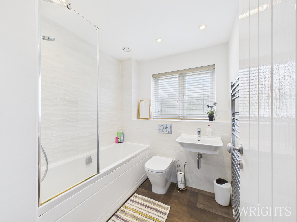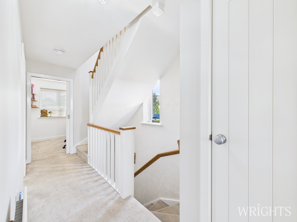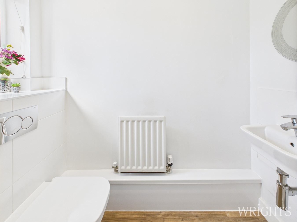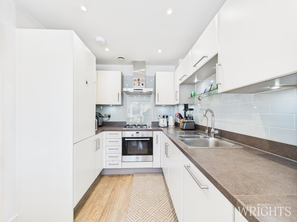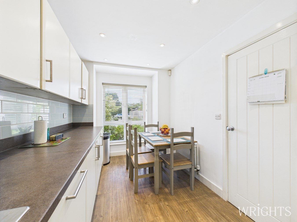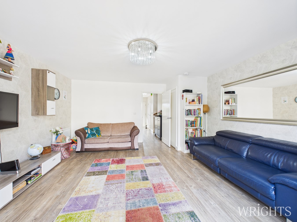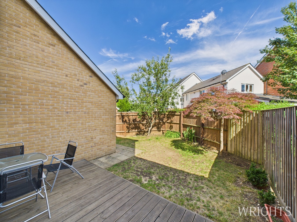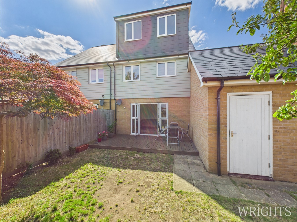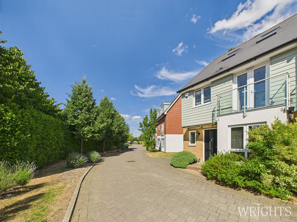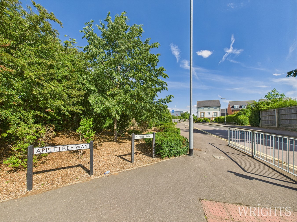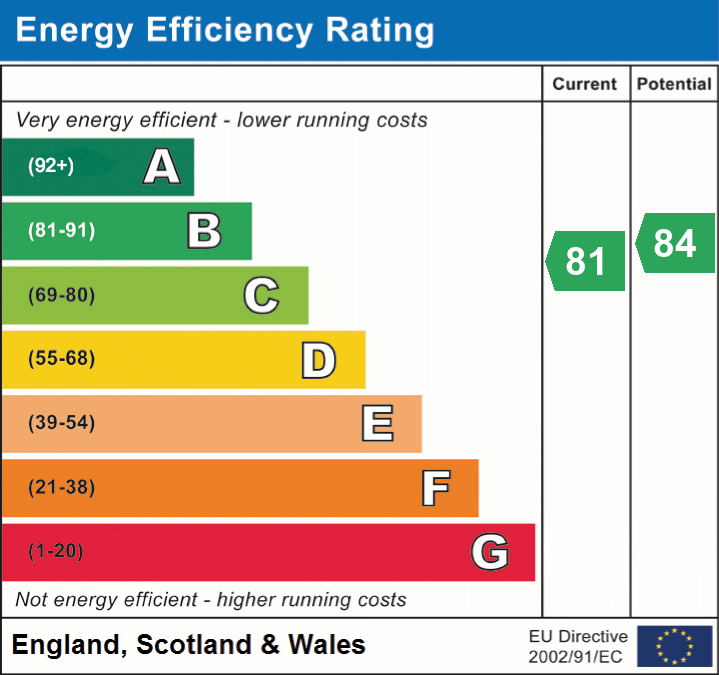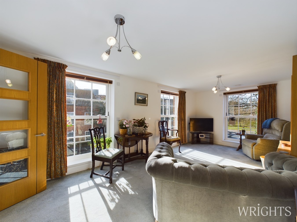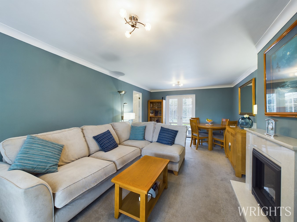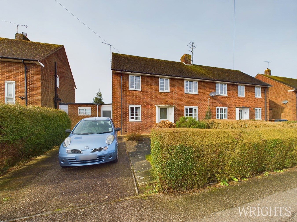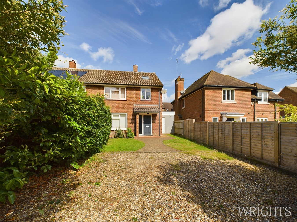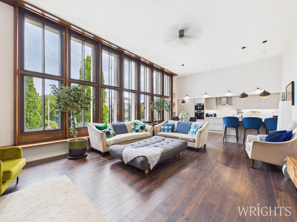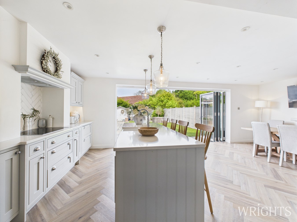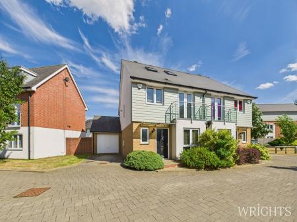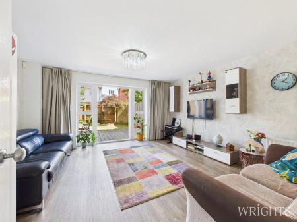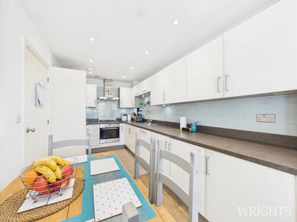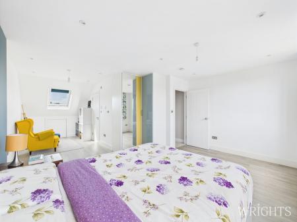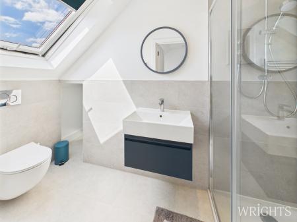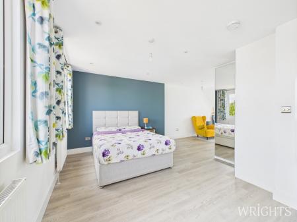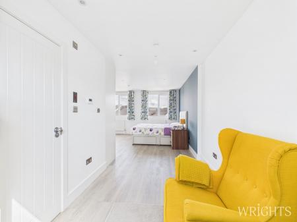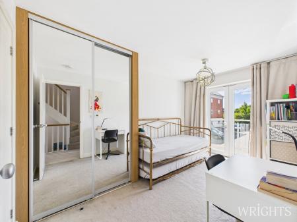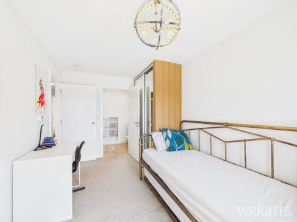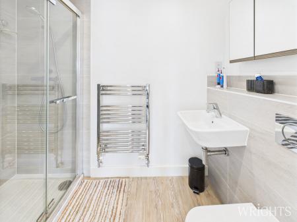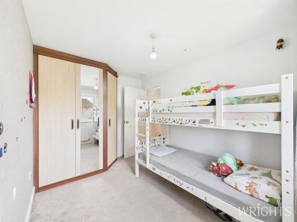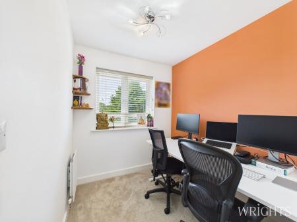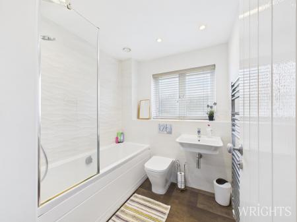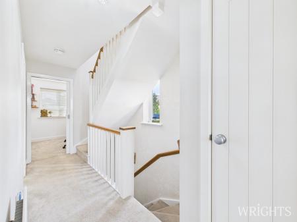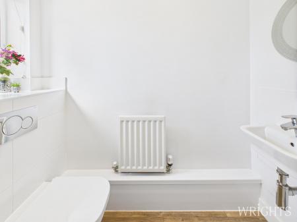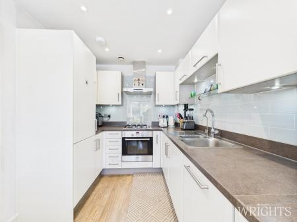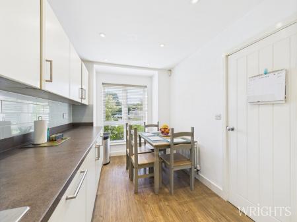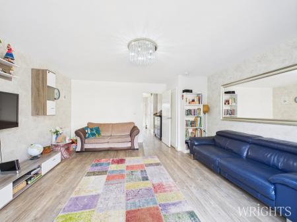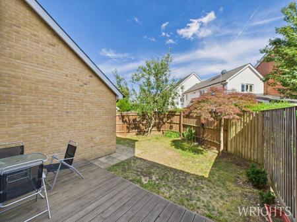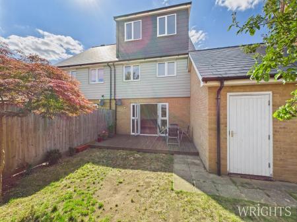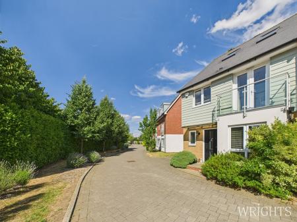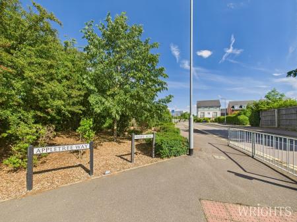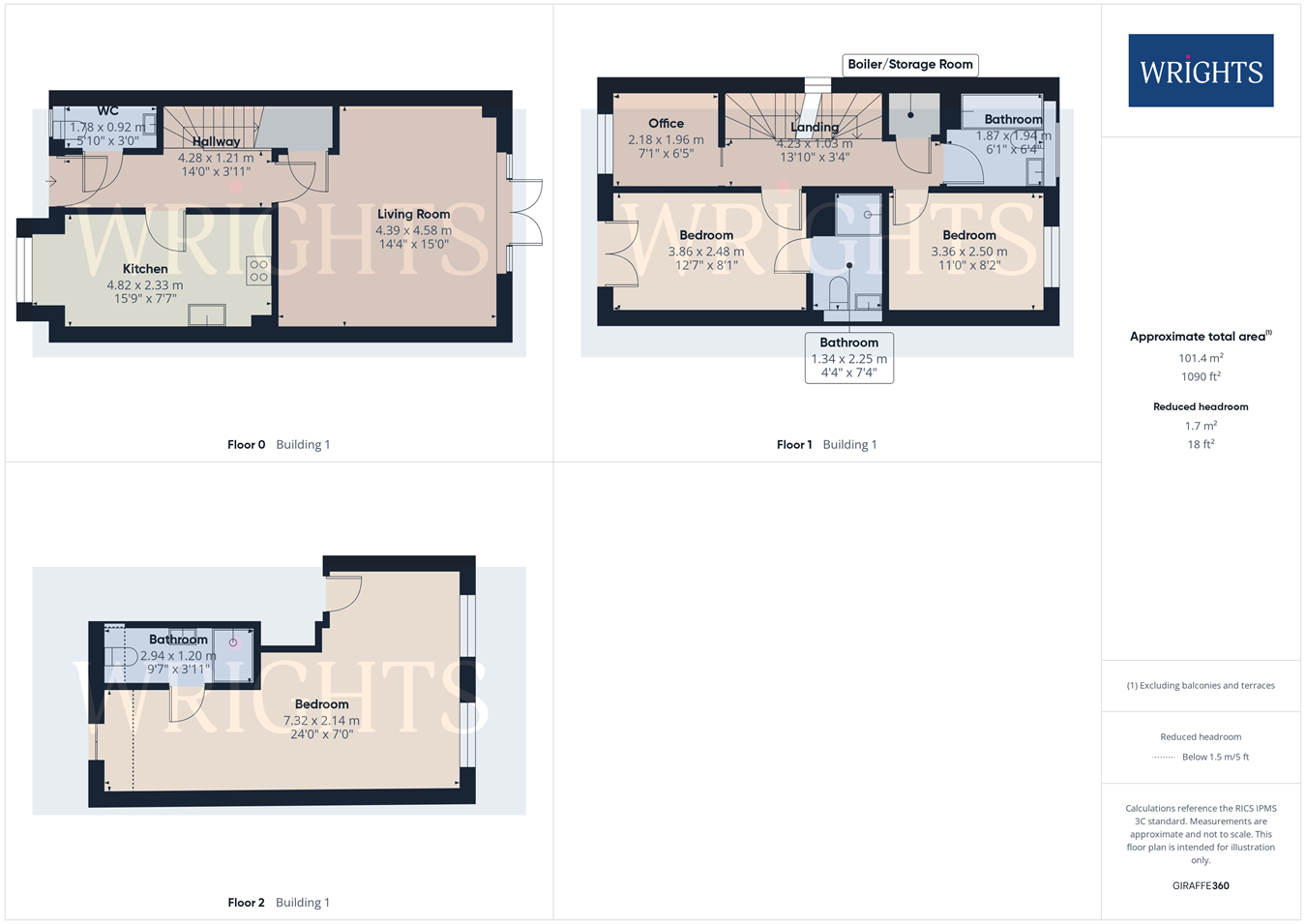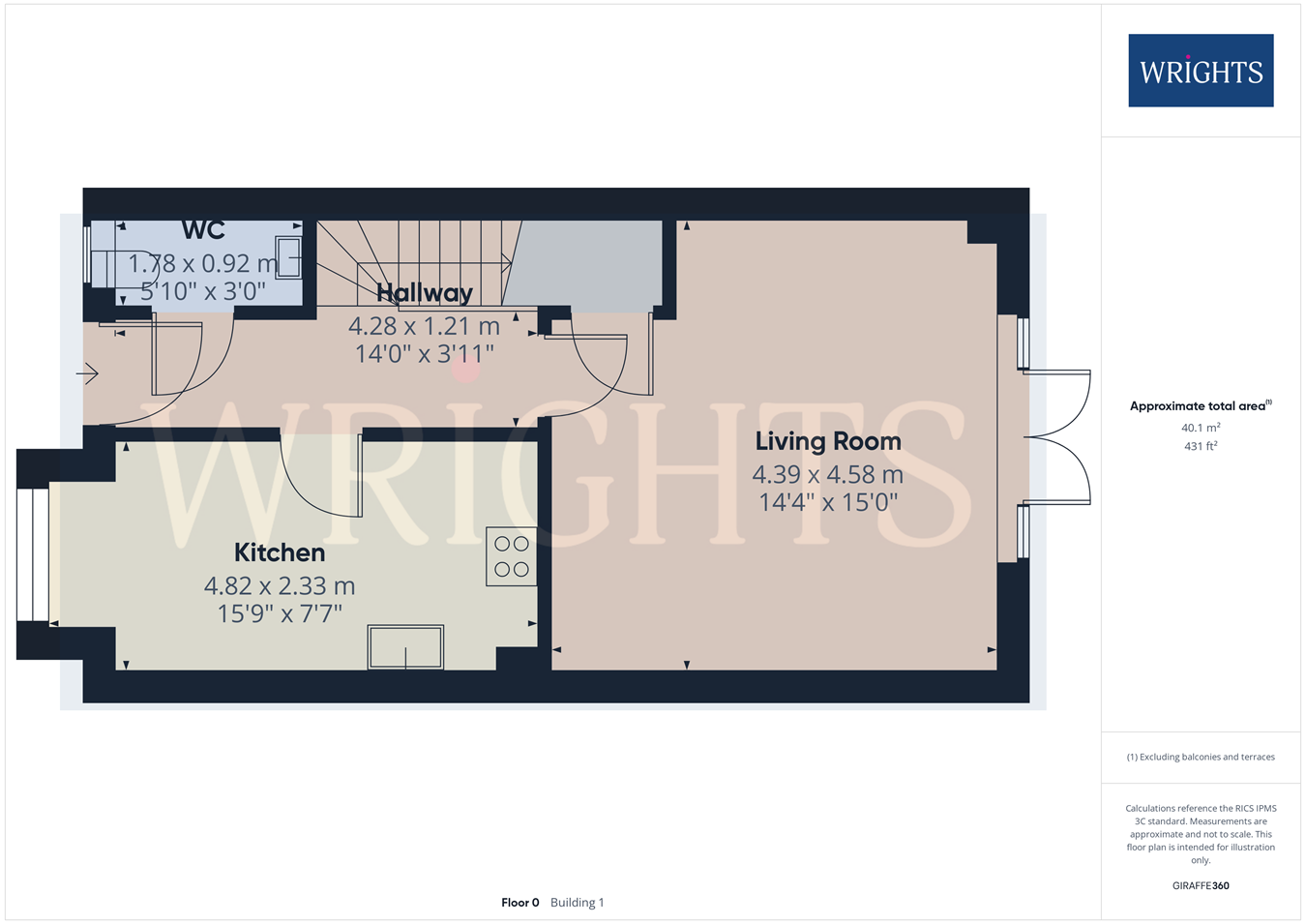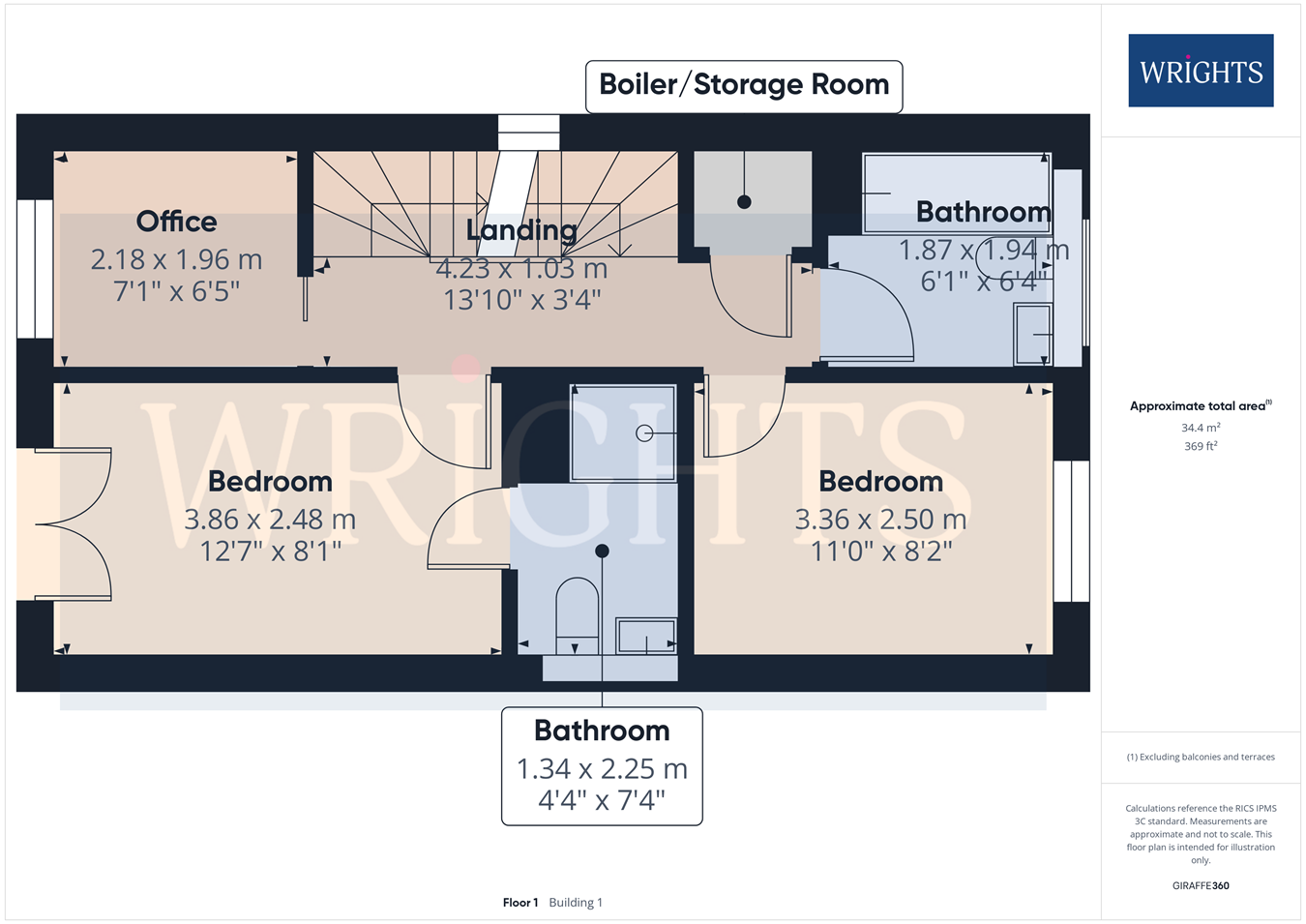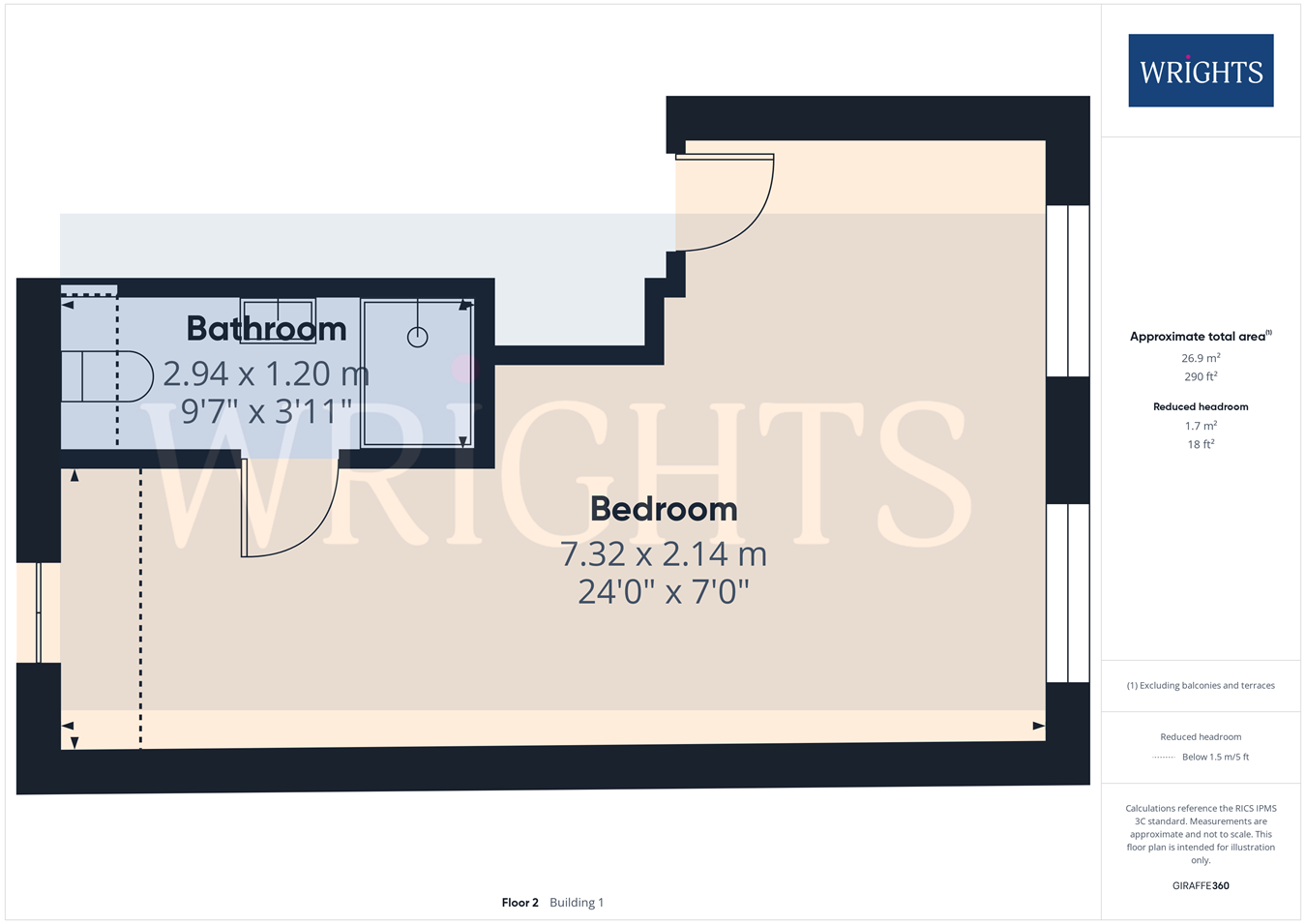- TWO EN SUITE SHOWER ROOMS PLUS FAMILY BATHROOM AND GROUND FLOOR W/C
- GARAGE AND PRIVATE DRIVEWAY
- PREVIOUS SHOW HOME WITH EXTRA FEATURES
- EXCLUSIVE CUL-DE-SAC CONSTRUCTED BY CREST NICHOLSON
- IDEAL LOCATION AND AN EASY COMMUTE TO THE TRAIN STATION
- CATCHMENT FOR PANSHANGER PRIMARY SCHOOL
- SPACIOUS ACCOMMODATION ACROSS THREE FLOORS INCLUDING A PRINCIPAL SUITE
4 Bedroom Semi-Detached House for sale in Welwyn Garden City
Welcome to Appletree way, a blend of exclusive family homes built by Crest Nicholson. Specifically chosen by the vendors as the show home with selected off plan extras. This superb family home has been well loved and features the unique addition of a LOFT CONVERSION WITH FULL SIZE DORMER which creates an impressive PRINCIPAL SUITE. There are TWO EN-SUITE BATHROOMS in addtion to the family bathroom and ground floor w/c. Such a versatile home with an impressive footprint of over 1000 sq/ft. There is a great size garage in addition to a large driveway. Conveniently located, the A414 and A1M are just minutes away, while a walk takes you to the town centre and mainline station. For growing families, esteemed schools are easily accessible, and beautiful countryside walks are right at your doorstep. Local amenities, including the Panshanger shops, Morrisons, and Moneyhole playing fields, are all within walking distance. This property is a must-see to truly appreciate this great home.
WELCOME TO APPLETREE WAYApproach the property via the private road and park in your driveway. Enter the residence through the main hallway and experience the luxurious feel of the home, highlighted by stylish Amtico flooring throughout this level. For added convenience, there is a handy WC off the hall.
The kitchen breakfast room provides an excellent space for family meals and entertaining guests. It features a comprehensive range of units with fully integrated appliances, enhancing the modern aesthetic. The living room spans the rear of the house, offering a bright environment with large doors that open out to the patio. Additionally, there's a generous under stairs storage cupboard.
The adjacent garage offers extra storage or potential for further development. Some homes have integrated access from the main house into the garage, providing additional ground floor living options.
HEAD ON UP
A spacious landing welcomes you. Bedroom two benefits from a front-facing aspect and features French doors that open onto a balcony. This room also includes an en-suite shower room. Bedroom three is a double room with a rear-facing aspect, while bedroom four is currently used as a home office, highlighting the home's versatility. The luxury family bathroom is equipped with a bath and finished with stylish tiles and chrome fittings.
LIFE AT THE TOP
The converted loft room is a real wow feature of the home. Carefully designed by the current family to create a prinicpal suite. There is an abundance of floor space to enjoy, fitted cupboards and a dual aspect. Another luxury en-suite is off this room. The loft converstion was completed in 2022 and has a 10 year warranty.
EXTERNALLY
The rear garden is enclosed. There is a decking area to enjoy and a lawn area. The garage can be accessed from the garden and has been built to accommodate a modern car. The vendors use the driveway for two cars.
ADDITIONAL INFORMATION
There is a residents Facebook page and Facebook pips page for mothers and children on the development.
An annual service charge applies for the lighting and insurances on the development of £250.00
The property is alarmed.
Council Tax Band E.
WHAT THE FAMILY SAY
This has been our first family home, and for the past 10 wonderful years, we've loved every moment here with our children.
We have a welcoming neighbourhood with incredibly friendly and supportive neighbours. There's an estate Facebook group that keeps everyone connected. The estate hosts cheerful summer parties and comes alive at Christmas with stunning light displays. It’s been the perfect setting for a growing family. Our kids attend the local primary school, which is just a short walk away, and they absolutely love it. The house itself is bright and spacious, with a lovely garden. We've truly loved living here, and we’re certain that whoever moves in next will feel the same.
ABOUT PANSHANGER
Panshanger, nestled in the vibrant Welwyn Garden City, offers a perfect blend of suburban tranquility and modern convenience. Surrounded by lush green spaces, including the expansive Moneyhole Park, residents enjoy a lifestyle enriched by nature, with numerous walking and cycling paths that invite exploration. The community thrives with local amenities, including the Panshanger shops, which provide a variety of, shops, and essential services, making everyday life both convenient and enjoyable. Families are drawn to the area due to its highly regarded schools, such as Panshanger Primary School, fostering a strong sense of community. The excellent transport links, including proximity to major roads and the mainline station, provide easy access to London and beyond, appealing to commuters who desire a peaceful retreat from the city hustle. Overall, Panshanger combines the charm of traditional living with the ease of contemporary amenities, making it a desirable place to call home.
Important Information
- This is a Freehold property.
Property Ref: 12606507_29199412
Similar Properties
College Way, WELWYN GARDEN CITY, AL8
2 Bedroom Retirement Property | Guide Price £535,000
**RENOWNED FOR BEING THE BEST PLOT ON THE SITE** A rare opportunity has arisen to purchase this FIRST FLOOR CORNER PLOT...
Haldens, Welwyn Garden City, AL7
4 Bedroom End of Terrace House | £525,000
**OWNERS HAVE FOUND WITH ONE ONWARD LINK** A superb, exceptionally maintained FOUR BEDROOM END TERRACE family home in a...
Great Ley, Welwyn Garden City, AL7
4 Bedroom Semi-Detached House | Guide Price £525,000
**CHAIN FREE** VIEWING LAUNCH DAY SATURDAY 8TH MARCH STRICTLY BY APPOINTMENT. Discover this truly rarely available FOUR...
3 Bedroom Semi-Detached House | Guide Price £550,000
**CHAIN FREE**JUST YARDS FROM THE VILLAGE CENTRE** Such a delightful and well loved family residence with ACCOMMODATION...
Broadwater Road, Welwyn Garden City, AL7
2 Bedroom Apartment | Guide Price £550,000
Welcome to Griffin Place, a unique Grade II listed development of bespoke homes positioned at the very heart of Welwyn G...
The Commons, Welwyn Garden City, AL7
4 Bedroom Terraced House | Offers Over £550,000
A beautifully refurbished family home located next to the Commonswood Nature Reserve, built to exacting standards. This...
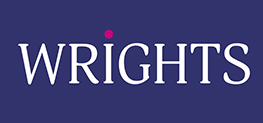
Wrights Estate Agency (Welwyn Garden City)
36 Stonehills, Welwyn Garden City, Hertfordshire, AL8 6PD
How much is your home worth?
Use our short form to request a valuation of your property.
Request a Valuation
