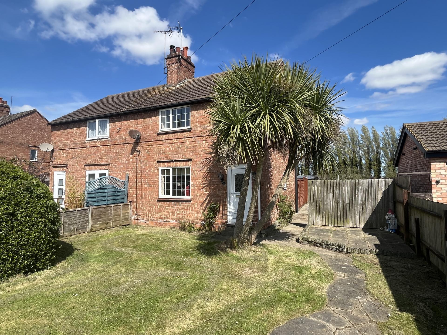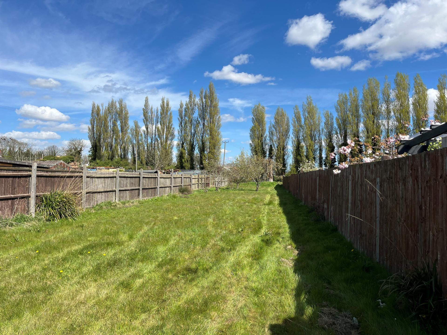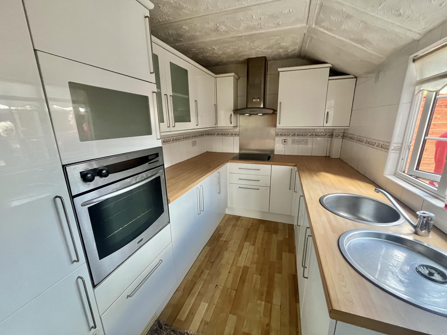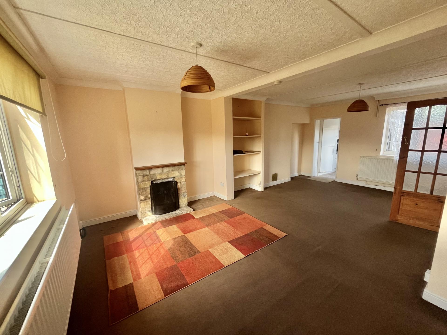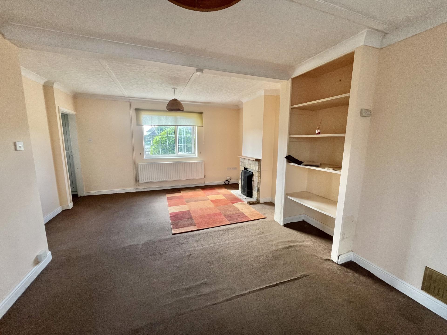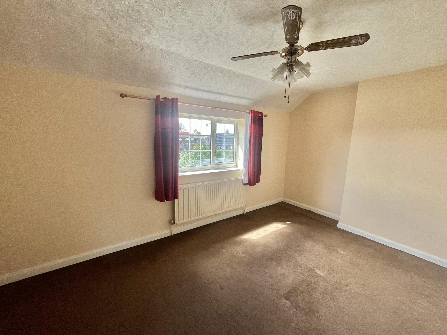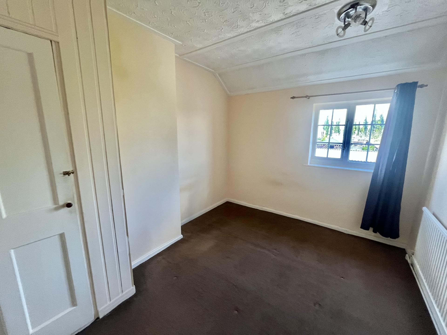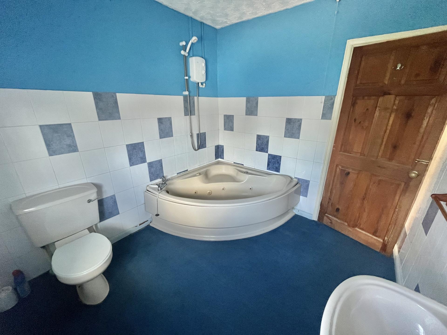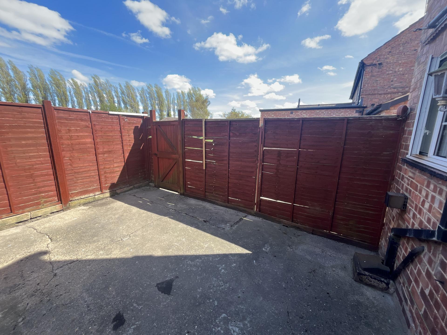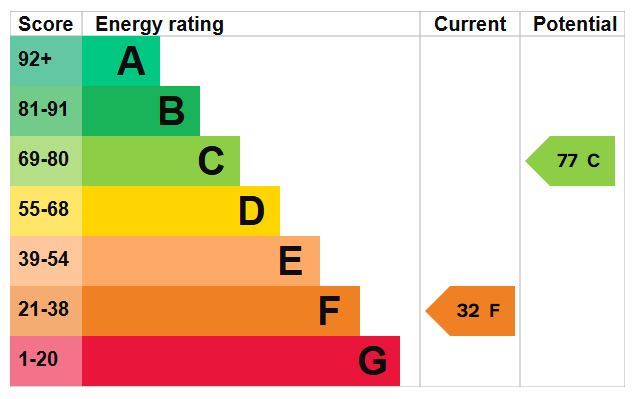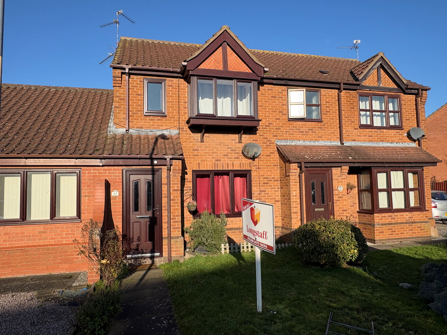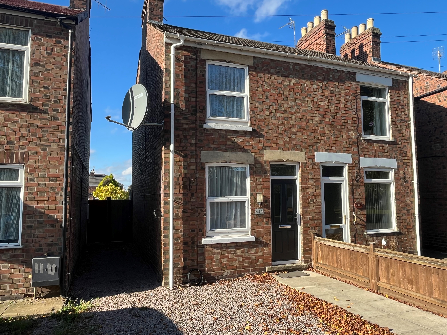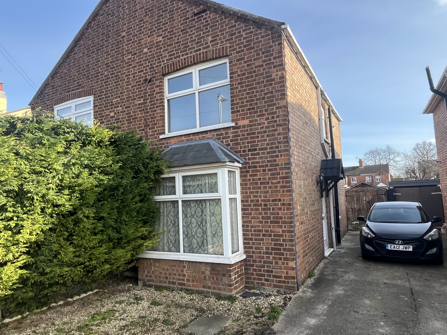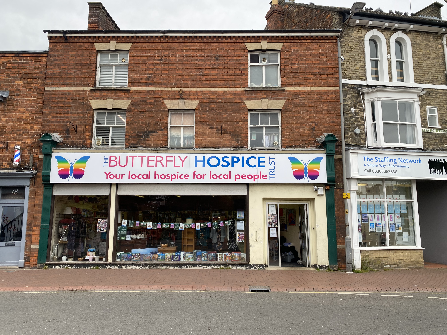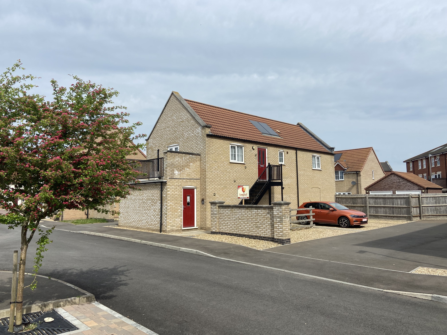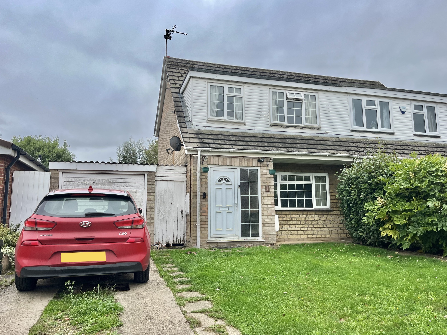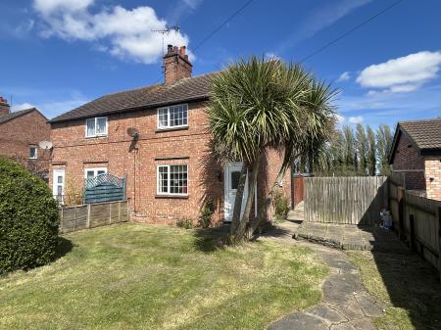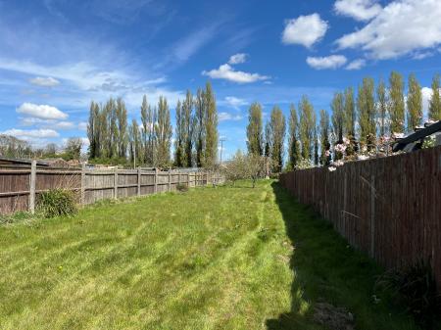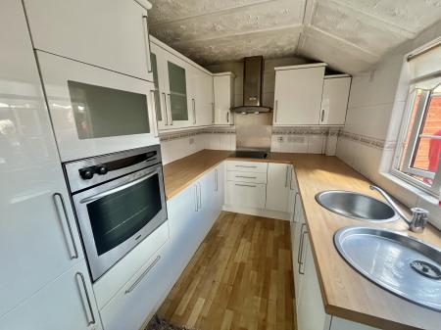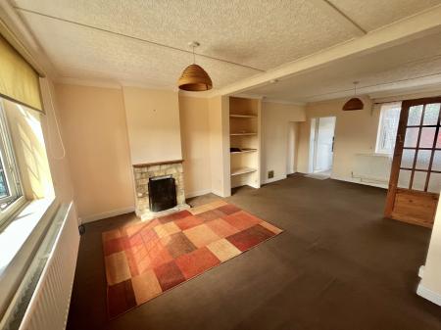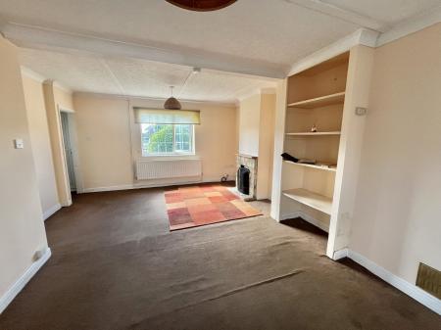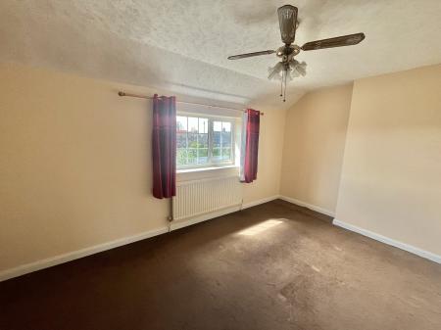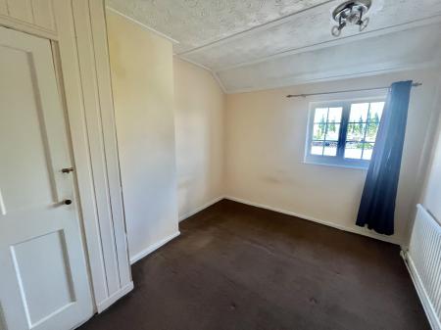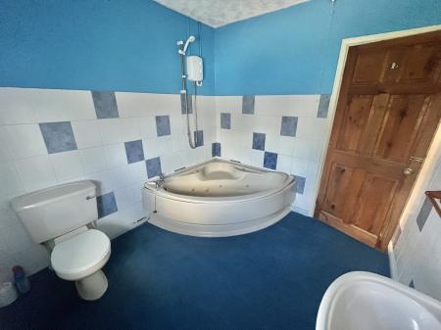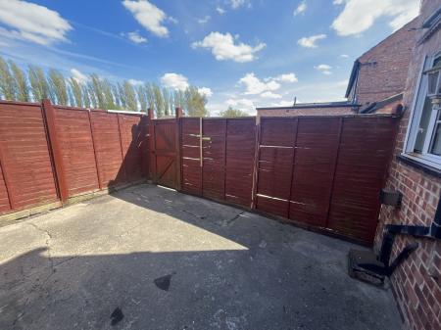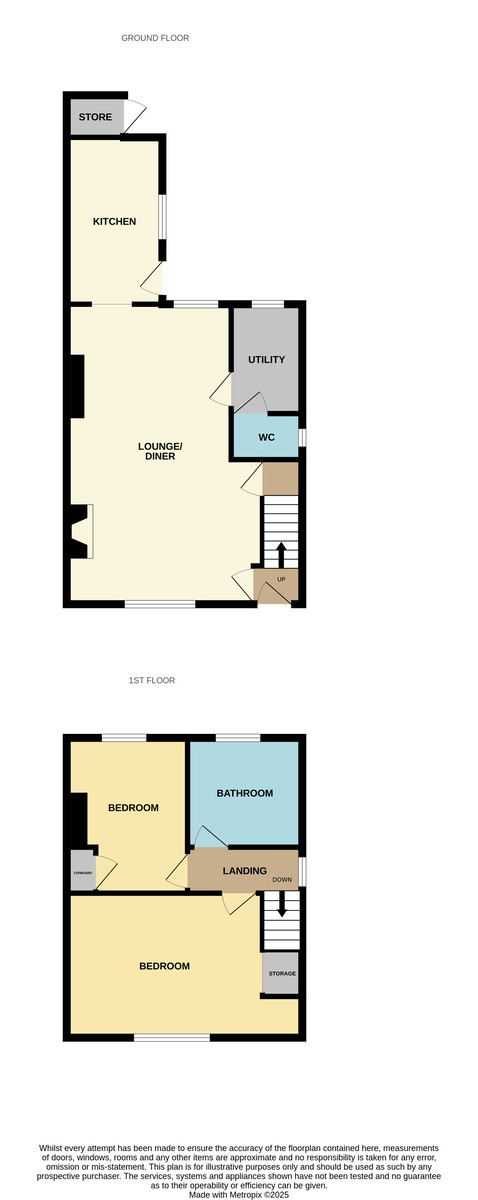- 2 Bedroom Semi-Detached House
- No Chain
- Lounge Diner
- Ideal First Time Buy
- Off Set Amenity Area
2 Bedroom Semi-Detached House for sale in West Pinchbeck
9 DOZENS BANK Traditional semi-detached house with oil central heating and UPVC windows. Entrance porch, lounge diner, utility/boiler room, separate WC and fitted kitchen to the ground floor; 2 bedrooms and bathroom to the first floor. No onward chain.
ACCOMMODATION Part glazed UPVC front entrance door to:
ENTRANCE PORCH Double radiator, fuse board, ceiling light, staircase off, access to:
LOUNGE DINER 21' 7" x 14' 4" (6.59m x 4.39m) maximum Open grate with raised hearth, UPVC windows to the front and rear elevations, 2 radiators, telephone point, 2 ceiling lights, understairs store cupboard, multi pane glazed door to:
UTILITY/BOILER ROOM 8' 11" x 4' 10" (2.74m x 1.49m) Boulter oil fired central heating boiler, double radiator, plumbing and space for washing machine, coat hooks, wall cupboard, ceiling light, UPVC window to the rear elevation, door to:
SEPARATE WC Low level suite, obscure glazed UPVC window, ceiling light.
FITTED KITCHEN 12' 9" x 7' 0" (3.89m x 2.15m) Comprehensive range of fitted units comprising base cupboards and drawers beneath the roll edged worktops with inset circular bowl single drainer sink unit with mono block mixer tap, built-in electric oven, fridge freezer, 4 ring ceramic hob, multi speed cooker hood, laminate flooring, eye level wall cupboards, glazed display cabinets, tiled walls, ceiling light, UPVC side window, half glazed UPVC external entrance door, radiator.
From the Entrance Porch the carpeted staircase rises to:
FIRST FLOOR LANDING Ceiling light, radiator, UPVC side window, doors arranged off to:
BEDROOM 1 13' 3" x 9' 0" (4.05m x 2.76m) minimum plus large recess Ceiling light with propeller style fan, 2 wall lights, loft hatch, UPVC front window, radiator, shelved store cupboard.
BEDROOM 2 12' 0" x 8' 1" (3.68m x 2.47m) average UPVC window to the rear elevation, ceiling light, radiator, Airing Cupboard housing hot water cylinder.
BATHROOM 9' 3" x 8' 0" (2.82m x 2.46m) Panelled corner Jacuzzi bath with tiled splashback and Triton electric shower over, low level WC, pedestal wash hand basin, half tiled walls, radiator, ceiling light, obscure glazed UPVC window.
EXTERIOR At the front of the property there is a neat lawned garden with pathway, shrubs and bushes and a post and rail fence to the front boundary with hand gate leading to the pathway at the front. To the rear there is an enclosed courtyard attached brick store, fencing and gate. Vehicular access is gained further along the row of houses to an access road to the rear of the property where there is a concrete driveway and fencing discreetly hiding the oil storage tank. The gardens to the rear are off set from the properties and when standing with your back to the house the garden for No. 9 is way off to the left. This is a lawned garden/amenity area with fencing and trees to the rear providing a useful play area or potential for space to erect a summerhouse or garaging (subject to the usual planning consent).
DIRECTIONS From Spalding proceed in a westerly direction along Winsover Road, continue into Bourne Road and proceed into Pode Hole following the sharp right hand bend into Dozens Bank. Towards the end of Dozens Bank the property is situated on the right hand side and the access road is midway along the pairs of houses leading round to the rear.
AMENITIES West Pinchbeck has a school and Church. The village of Pinchbeck is easily accessed with a range of facilities and the town of Spalding is less than 4 miles from the property offering a full range of shopping, banking, leisure, commercial, educational and medical facilities along with bus and railway stations.
Property Ref: 58325_101505031360
Similar Properties
2 Bedroom Terraced House | £159,950
2 bedroom inner terrace house with gas central heating and UPVC windows. Lounge, kitchen, conservatory, 2 bedrooms and s...
3 Bedroom Semi-Detached House | £157,950
OFFERS INVITED. Semi-detached house with one off-road parking space and pleasant enclosed rear garden. UPVC windows, gas...
3 Bedroom Semi-Detached House | £155,000
Semi-detached 3 bedroom property in convenient town location with one off-road parking space and enclosed rear garden. G...
15/16 Station Street, Spalding, PE11 1EF
Commercial Property | Offers in region of £160,000
• Retail Investment • Ground Floor Retail Unit with First and Second Floor - let as a whole• Good Town Centre location –...
2 Bedroom Apartment | £160,000
Superbly presented COACH HOUSE situated on the edge of town. Accommodation comprising entrance hallway, lounge diner, ki...
3 Bedroom Semi-Detached House | £163,000
Semi-detached 3 bedroom house with lounge, dining room, kitchen, bathroom and large conservatory in popular village loca...

Longstaff (Spalding)
5 New Road, Spalding, Lincolnshire, PE11 1BS
How much is your home worth?
Use our short form to request a valuation of your property.
Request a Valuation
