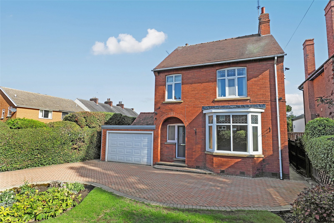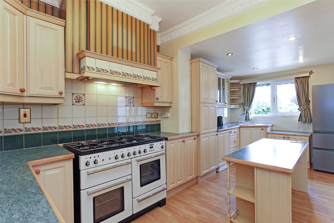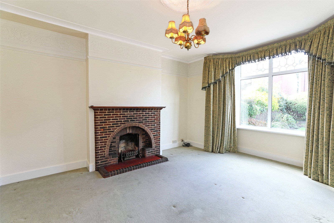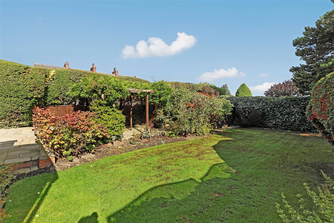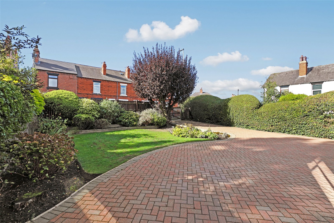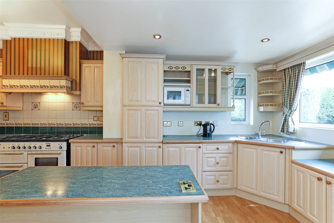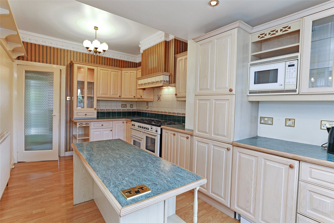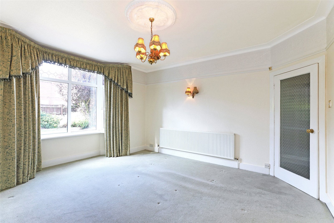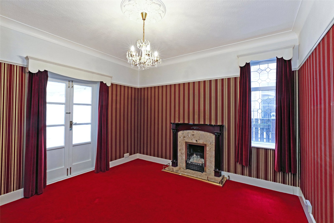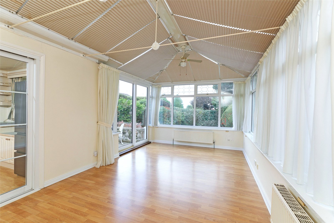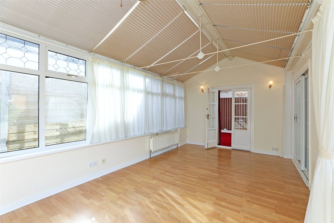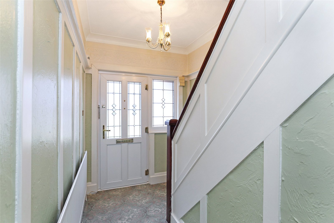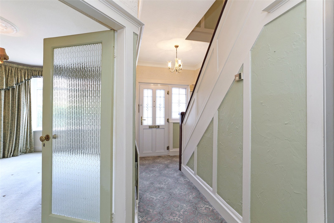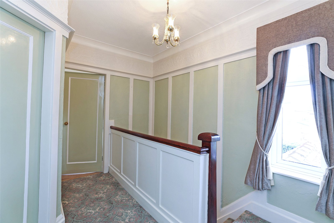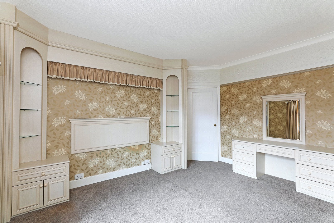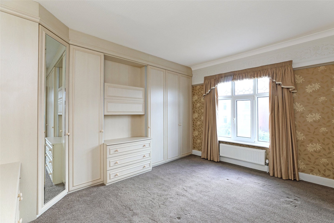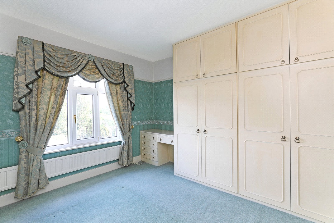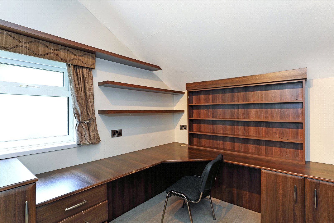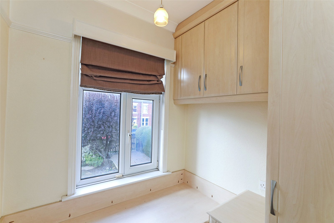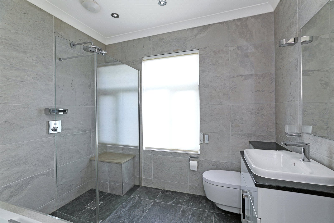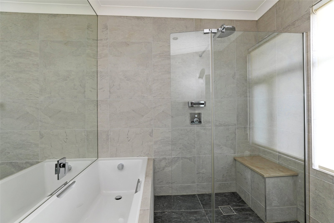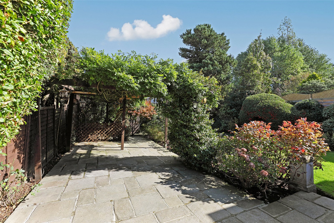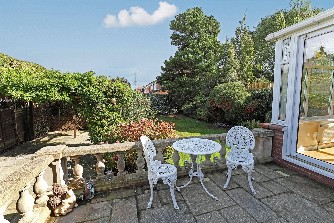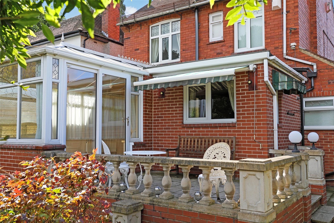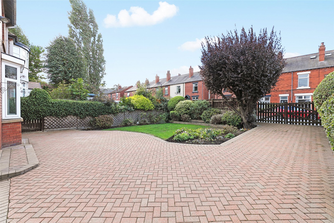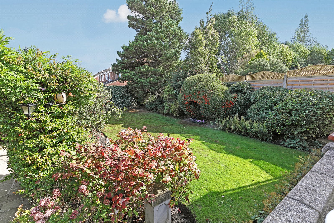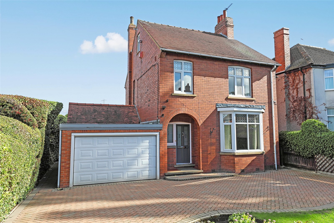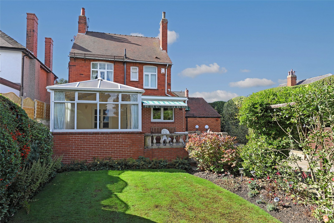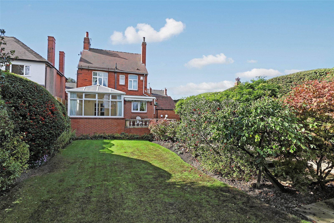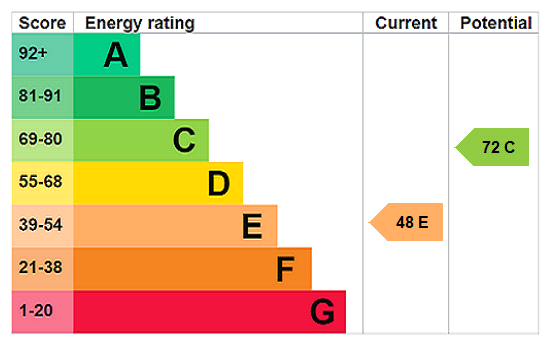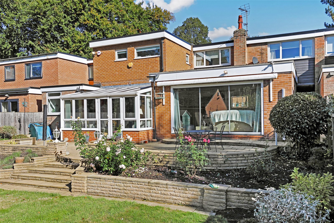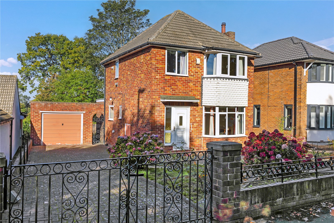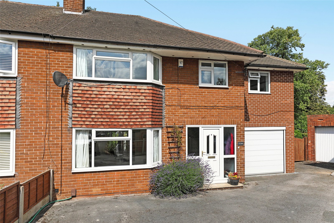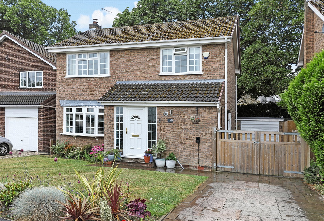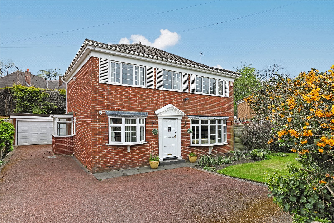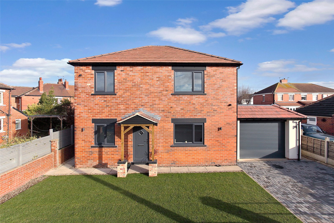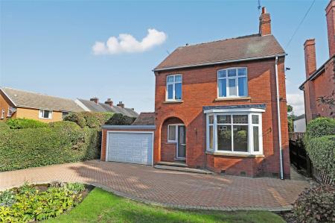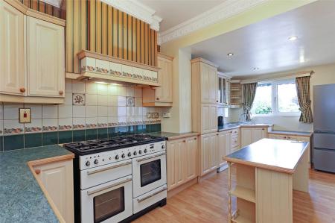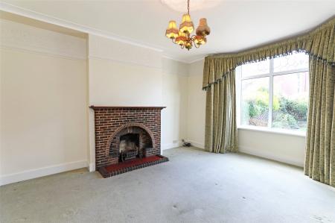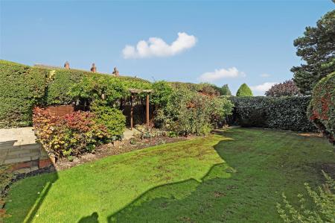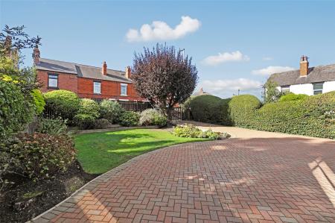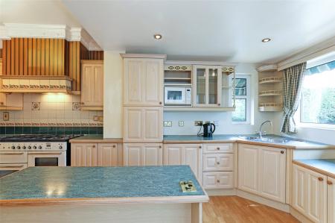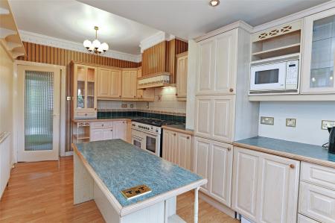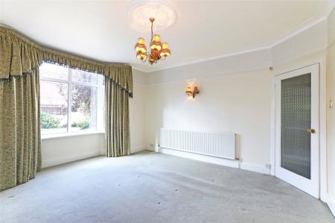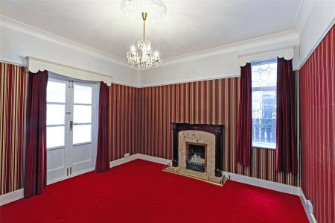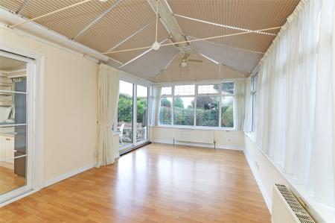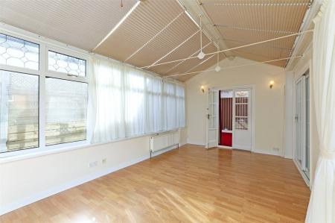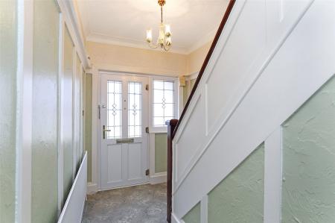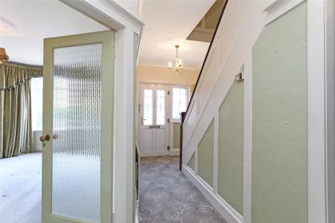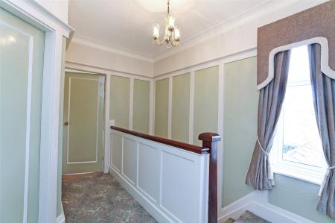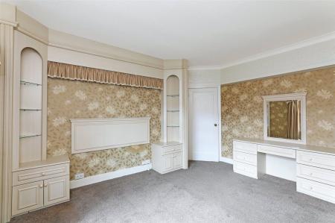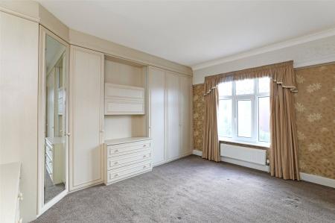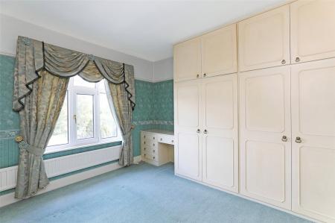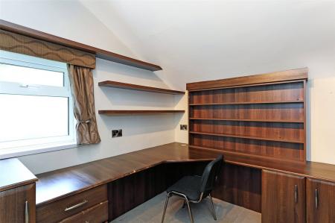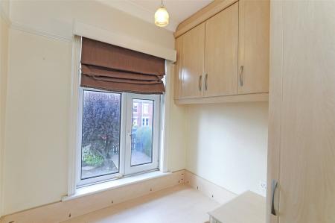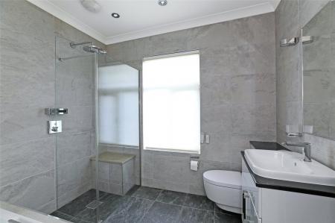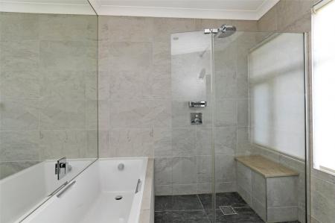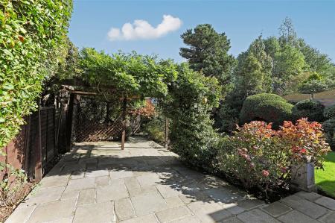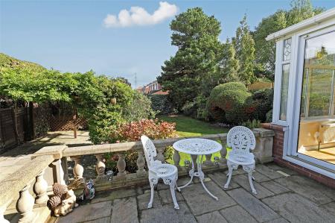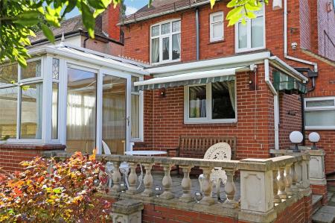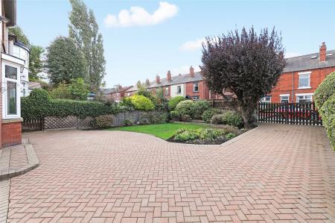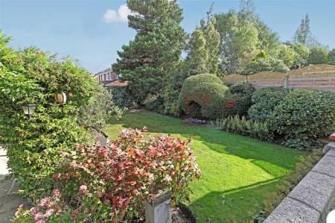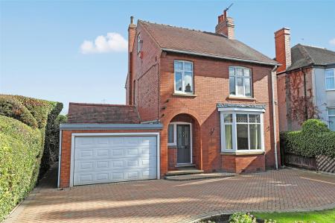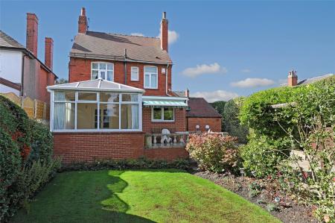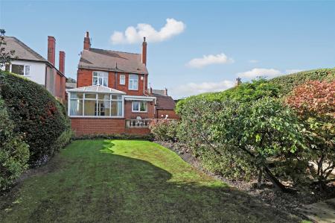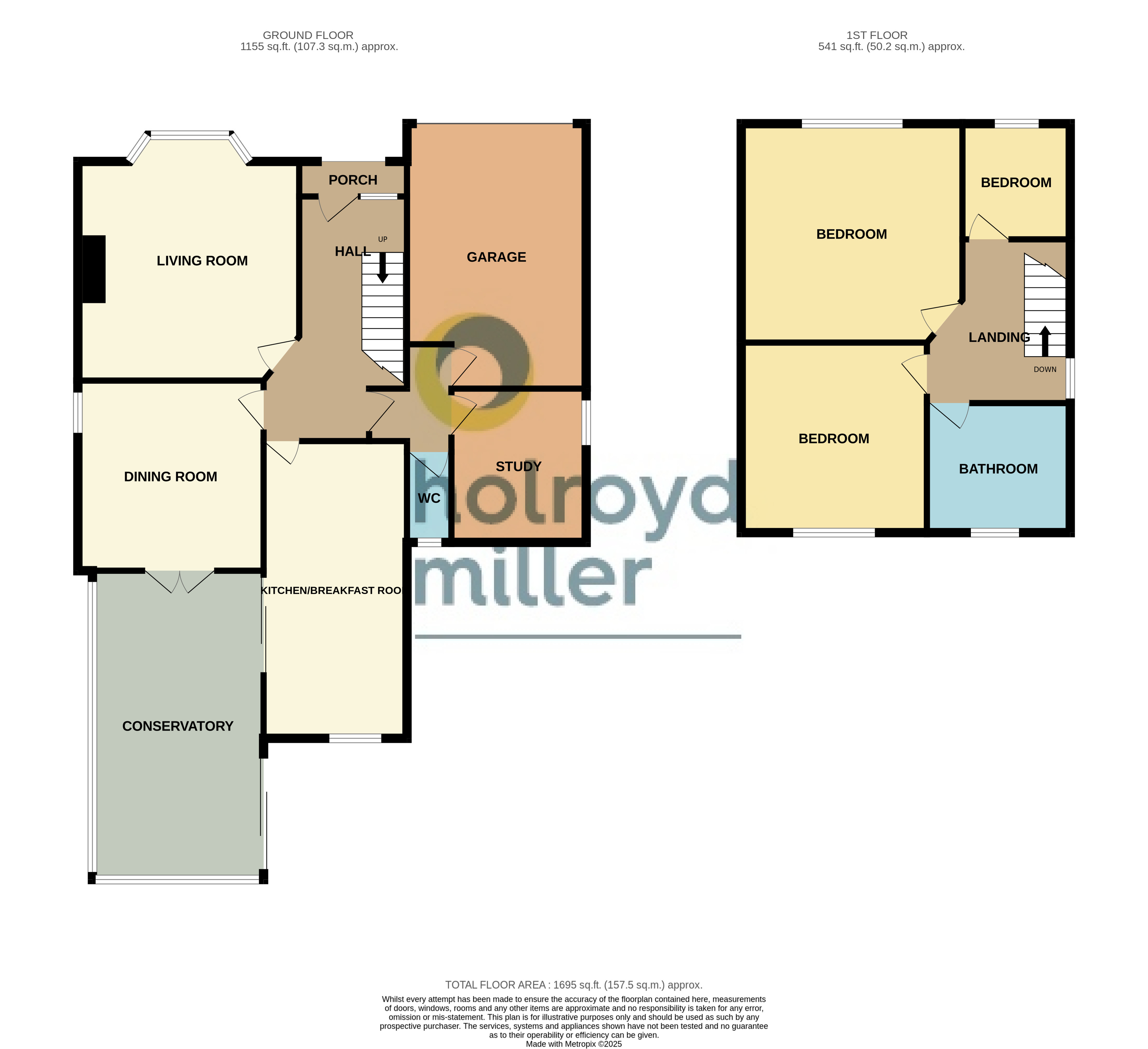3 Bedroom House for sale in West Yorkshire
Mature period style detached house, substantially extended to the rear, three bedrooms, three reception rooms, home office, garage, generous garden plot. No Chain, Viewing Essential.
Holroyd Miller have pleasure in offering for sale this period detached house which has been extended to provide spacious and well-proportioned accommodation in this convenient and popular location of Outwood north of Wakefield city centre. Only an internal inspection can fully reveal the accommodation on offer which occupies and generous garden plot. The well planned interior has both gas fired central heating, double glazing but retaining a high degree of original features and comprising outer entrance porch leading to reception hallway, living room with feature fireplace with open grate, formal dining room with French doors leading through to large conservatory extension, extended breakfast kitchen with breakfast bar, ground floor cloakroom/wc, home office and access to integral garage. To the first floor, spacious landing with house bathroom furnished with modern white suite with walk-in shower, three good sized bedrooms all having fitted wardrobes, tremendous potential to extend into the loft with large loft area. Outside, attractive block paved driveway provides off street parking leads to integral garage. To the rear, extensive gardens with mature trees and shrubs retaining a high degree of privacy. A truly enviable home located within easy reach of excellent local schools, access to the M1/M62 motorway network, together with local train station within Outwood. Offered with No Chain, Viewing Essential.
Outer Entrance Porch With tiled floor leading to...
Reception Hallway With double glazed entrance door, feature open staircase, single panel radiator.
Inner Lobby Gives access to integral garage and cloakroom.
Ground Floor Cloakroom Furnished with modern white suite, fully tiled to the walls, wash hand basin, low flush w/c, double glazed window.
Home Office 9'6" x 8'8" (2.9m x 2.64m). With built in units and shelving, double glazed window.
Living Room 14'1" (4.28m) x 14' (4.26m) plus bay window. With feature double glazed bay window, feature fire surround being tiled, inset and hearth with open grate, two wall light points, cornicing to the ceiling, central heating radiator.
Formal Dining Room 12' x 11'6" (3.66m x 3.5m). With feature fire surround with marble inset and hearth with open grate, double glazed window to the side, central heating radiator, French doors leading through to the conservatory.
Conservatory 19'5" x 10'10" (5.92m x 3.3m). With PVCU windows, sliding double glazed patio doors lead onto the rear garden, central heating radiator.
Extended Breakfast Kitchen 5.73 x 9'1" (5.73 x 2.77m). Fitted with a matching range of light limed oak fronted wall and base units, contrasting worktop areas with stainless steel sink unit, single drainer with mixer tap unit, fitted Range oven with extractor hood over, tiling between the worktops and wall units, feature centre island and breakfast bar, double glazed window and sliding double glazed patio doors lead through to the conservatory.
Stairs lead to First Floor Landing With double glazed window, pull down ladder gives access to...
Loft Area 19'4" x 10'11" (5.9m x 3.33m). Offering tremendous potential, with two built in storage cupboards, double glazed window.
House Bathroom Furnished with modern white suite with wash hand basin, low flush w/c set in back to wall furniture, inset bath with shower attachment, walk-in shower with Raindance shower head, electric shaver point, tiled to the walls, double glazed window, heated towel rail.
Bedroom to Rear 12' x 11'5" (3.66m x 3.48m). Having fitted wardrobes, overhead cupboards and drawers, two wall light points, double glazed window, single panel radiator.
Bedroom to Front 13'11" (4.25m) x 11'9" (3.57m) to wardrobes fronts. Having a comprehensive range of built in bedroom furniture including fitted wardrobes, drawers, bedside cabinets and shelving, double glazed window, central heating radiator.
Bedroom to Front 6'6" x 7'3" (1.98m x 2.2m). Comprehensively fitted with fitted bed base, drawers, overhead cupboards and fitted wardrobes, double glazed window, single panel radiator.
Outside Attractive block paved driveway leads to integral garage with automated door and further block paved area to the front of the property providing ample off street parking, neat lawn garden with well stocked borders with mature trees, pathway to the side leads to extensive rear garden with raised patio area off the conservatory, further paved patio area with feature Arbo with rose beds, mature fruit trees, further lawn garden with well stocked borders, mature shrubs retaining a high degree of privacy.
Important Information
- This is a Freehold property.
Property Ref: 980336_HOM250092
Similar Properties
Eastmoor Road, Wakefield, West Yorkshire, WF1
4 Bedroom House | £359,995
Charming four-bedroom mews house including off-street parking and a garage. Conveniently located in a sought-after area,...
Pledwick Lane, Sandal, Wakefield, WF2
3 Bedroom House | Guide Price £350,000
Holroyd Miller have pleasure in offering for sale for the first time, this extended mature detached home. Occupying a so...
Miller Avenue, Sandal, Wakefield, WF2
4 Bedroom House | £350,000
Substantially extended mature family semi detached house offering four bedrooms, three reception rooms, two bathrooms, u...
Sinclair Garth, Sandal, Wakefield, WF2
4 Bedroom House | £399,950
Superbly presented modern four bedroom detached house in sought after location, stunning open plan kitchen/diner, modern...
Walton Station Lane, Sandal, Wakefield, WF2
4 Bedroom House | £399,950
Stunning four-bedroom detached house. The property has a garden, patio, and off-street parking with a double garage. Don...
Greenmoor Avenue, Lofthouse, Wakefield, West Yorkshire, WF3
4 Bedroom House | £409,950
Charming four-bedroomed detached house in a picturesque village location. Having garden, patio, off-street parking, and...

Holroyd Miller Wakefield (Wakefield)
Newstead Road, Wakefield, West Yorkshire, WF1 2DE
How much is your home worth?
Use our short form to request a valuation of your property.
Request a Valuation
