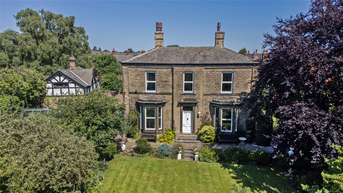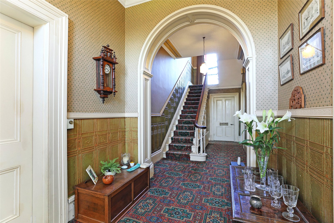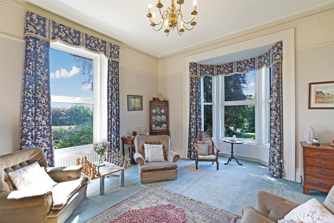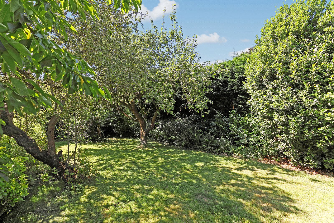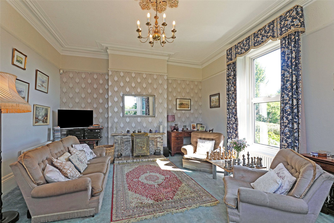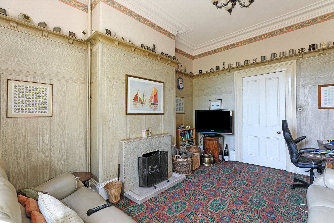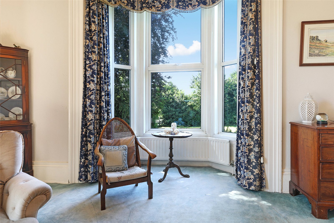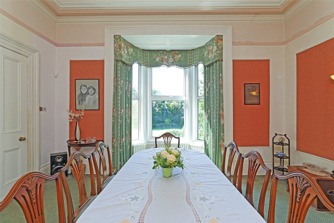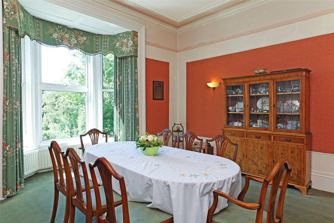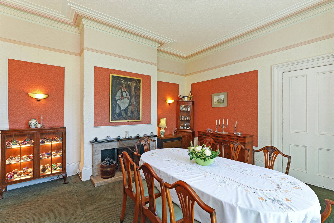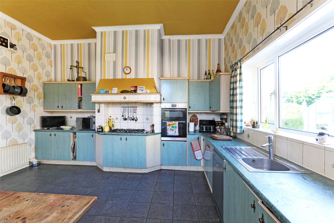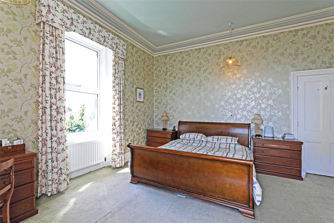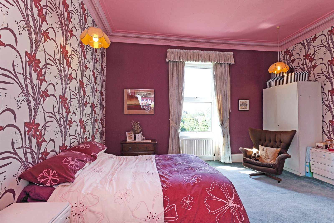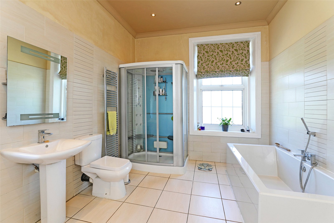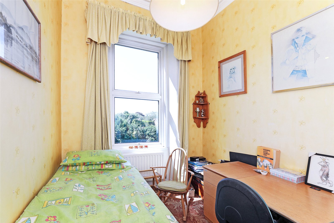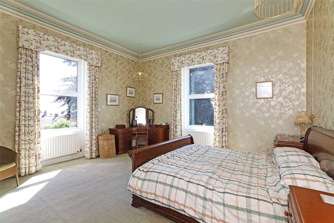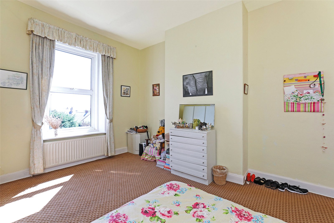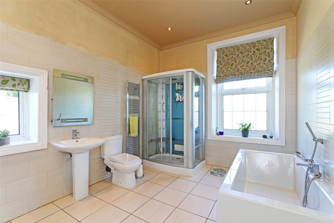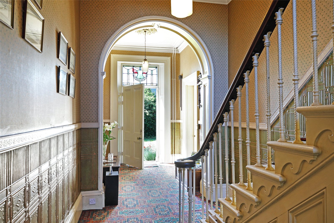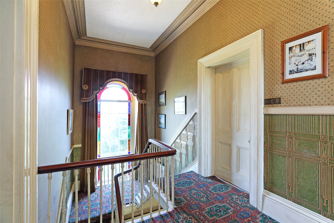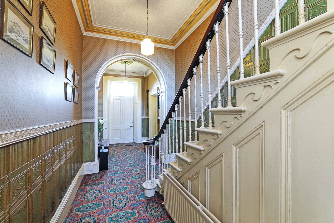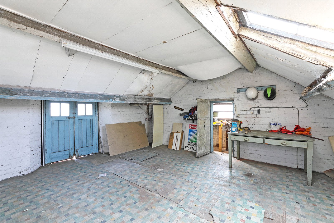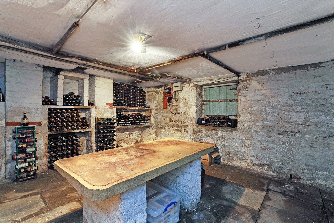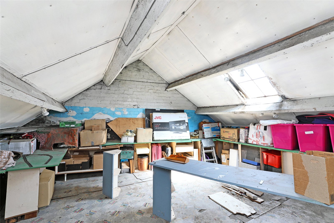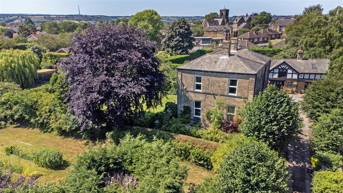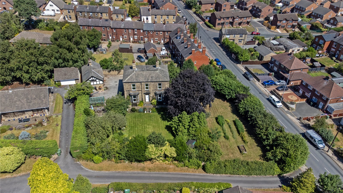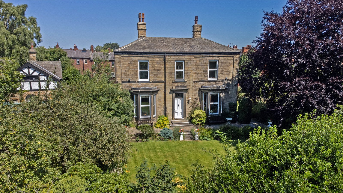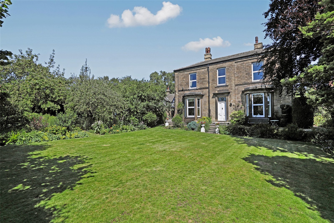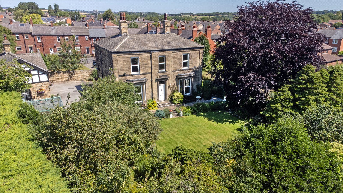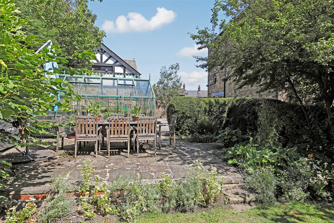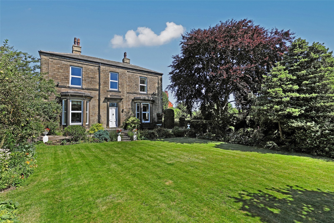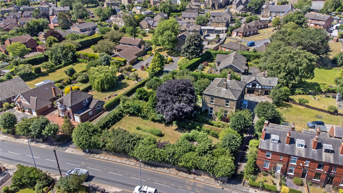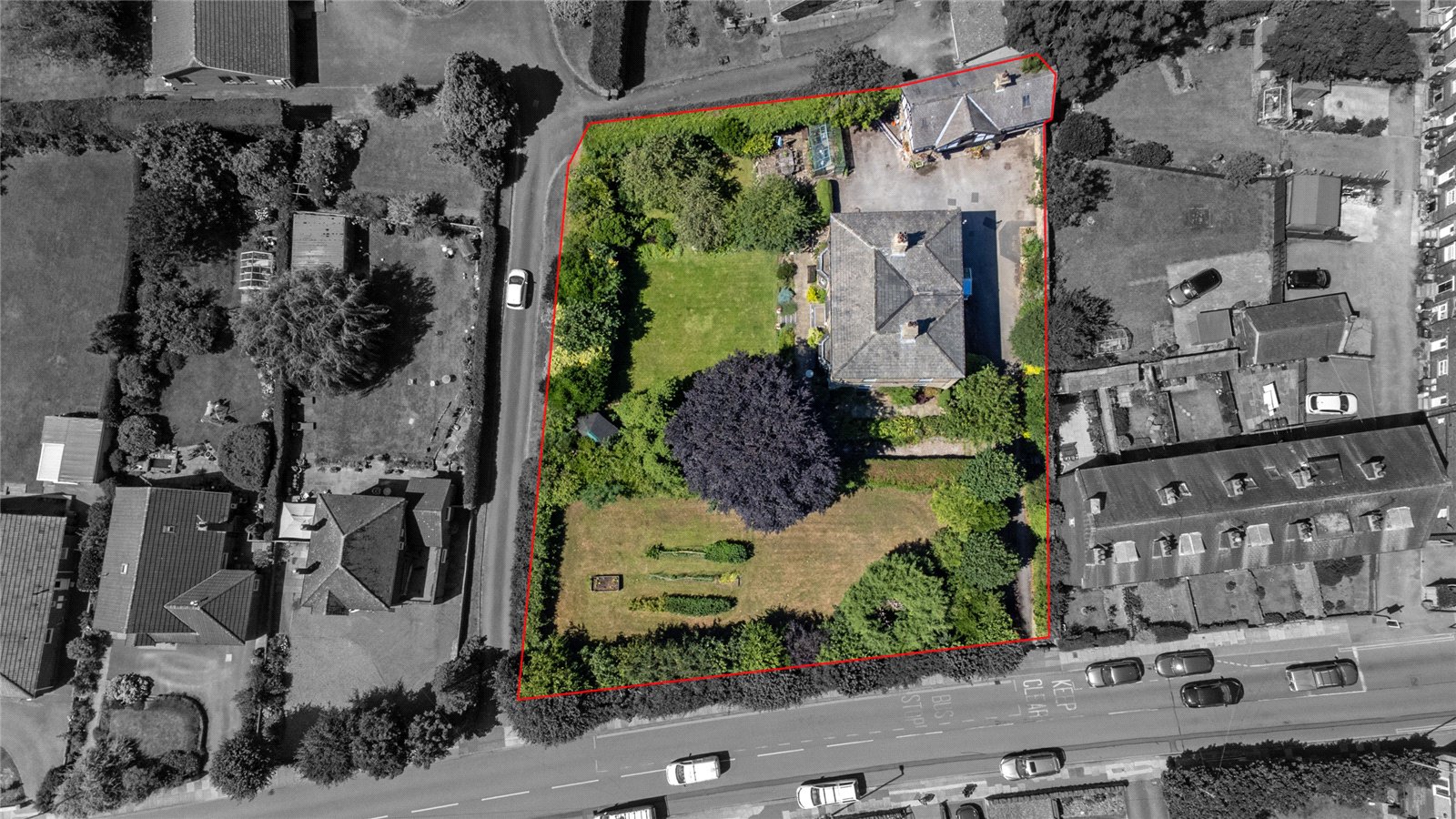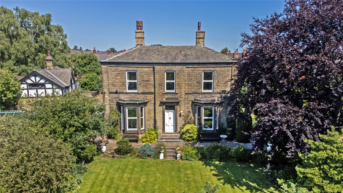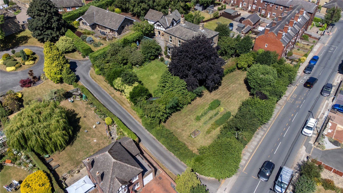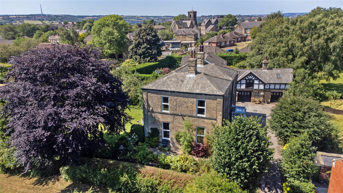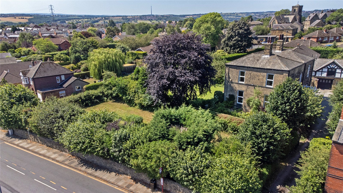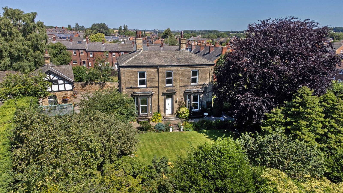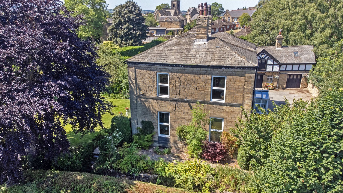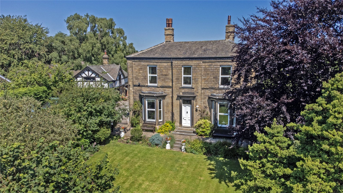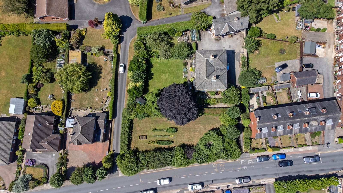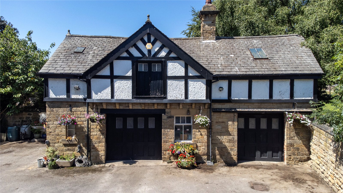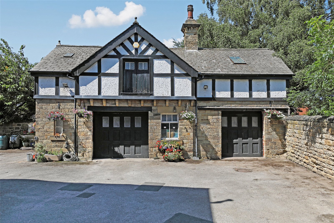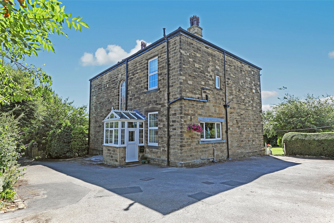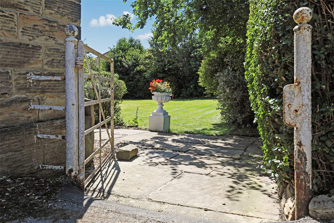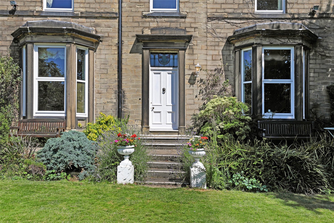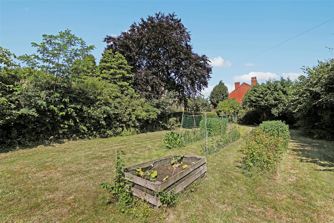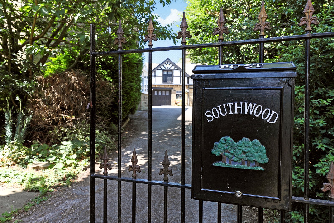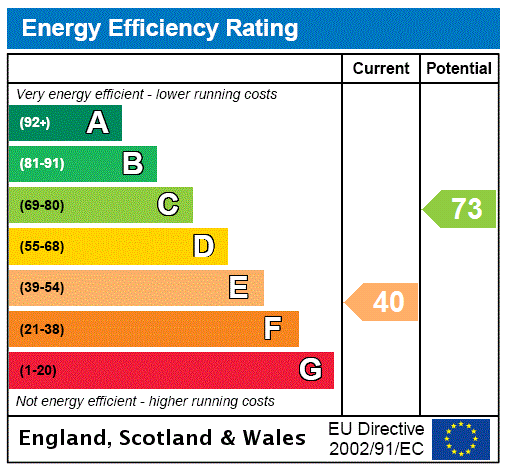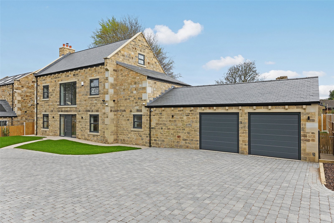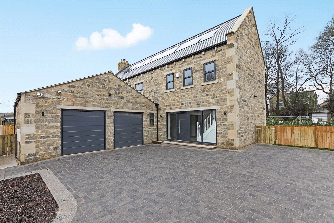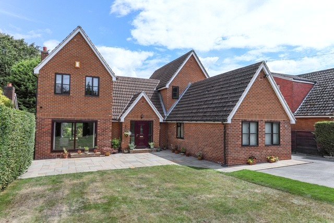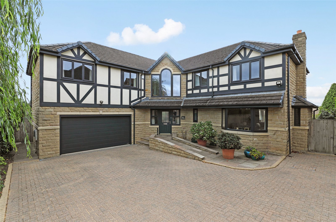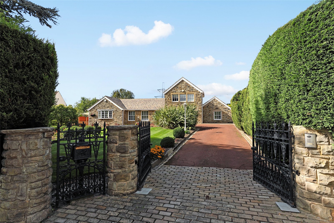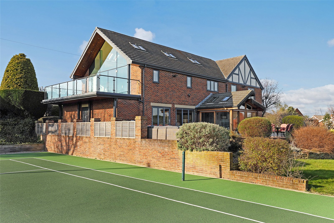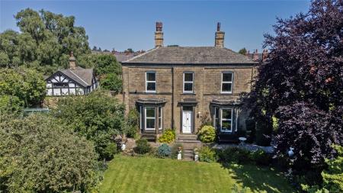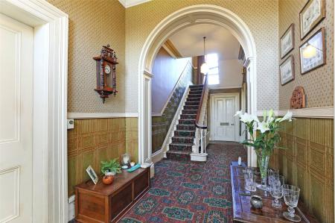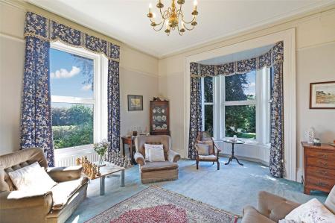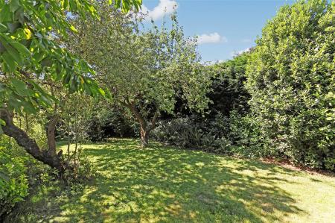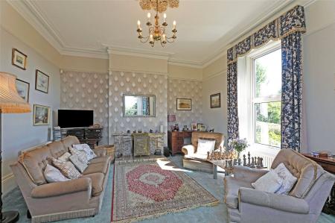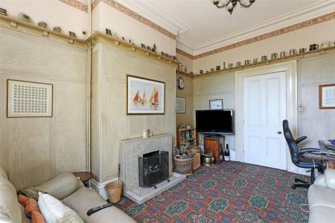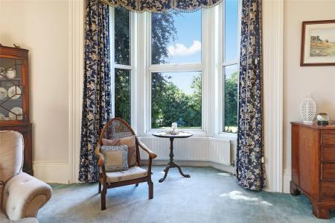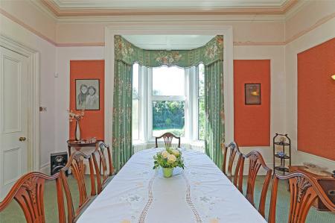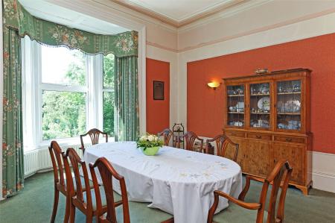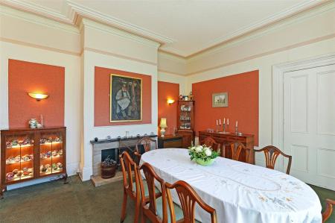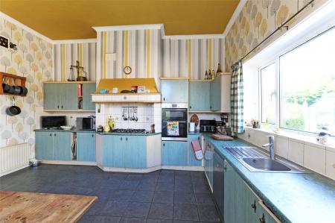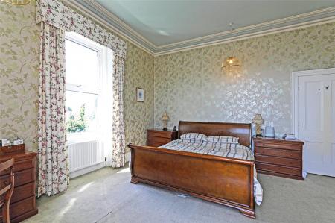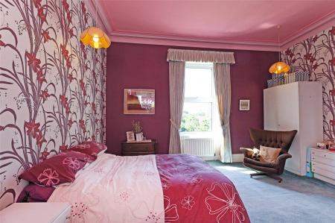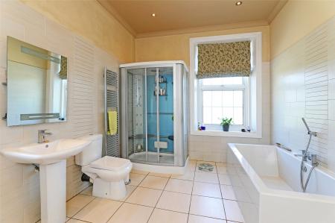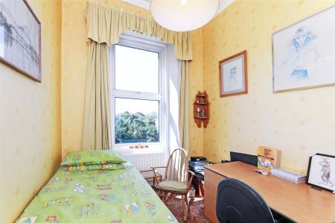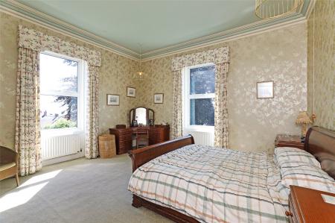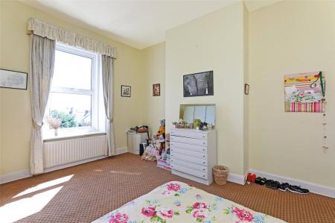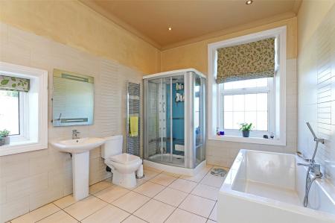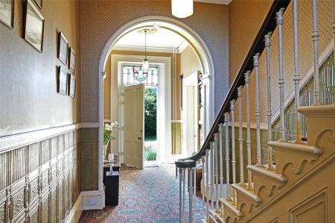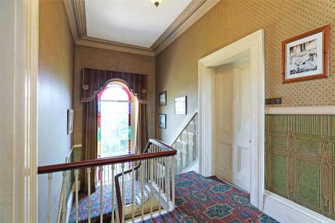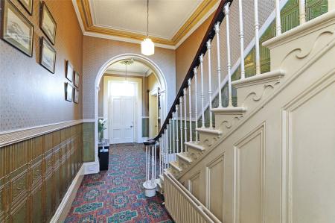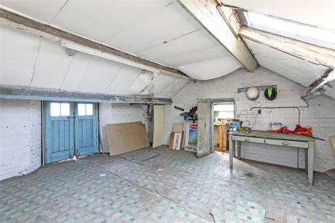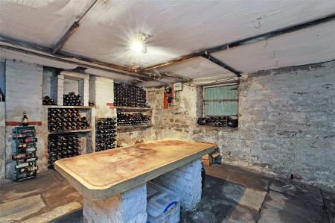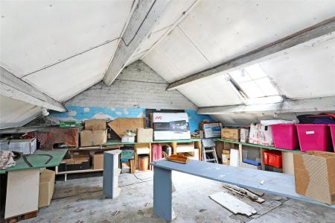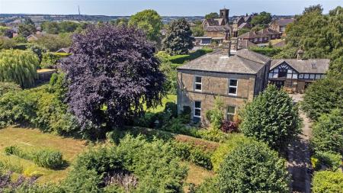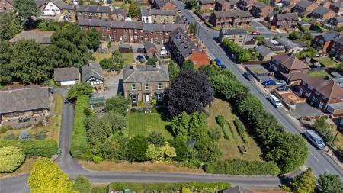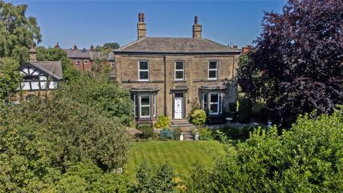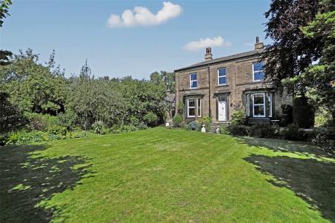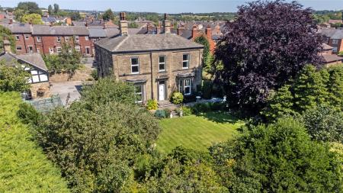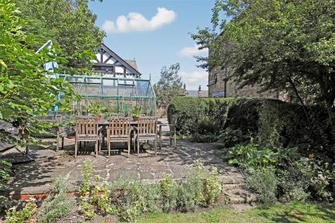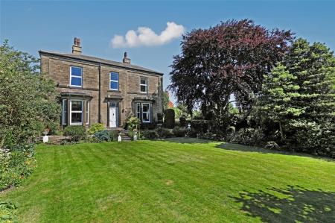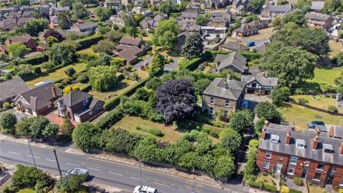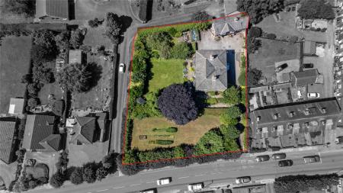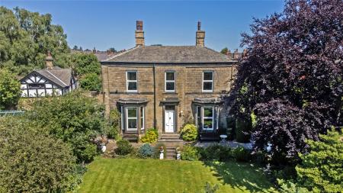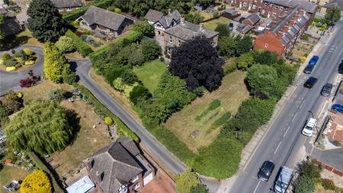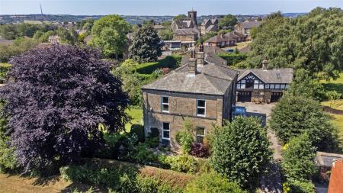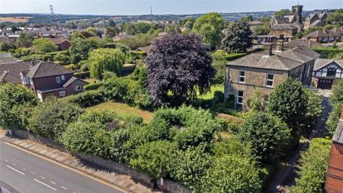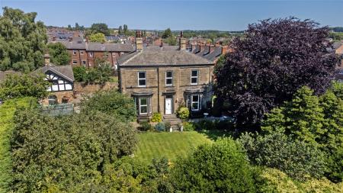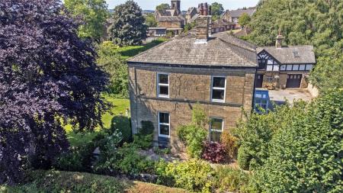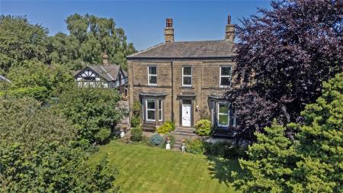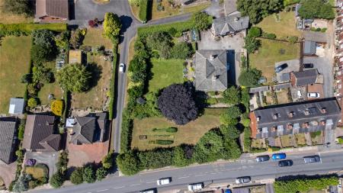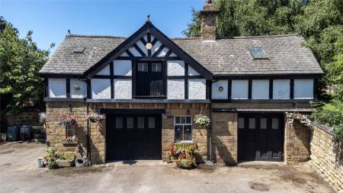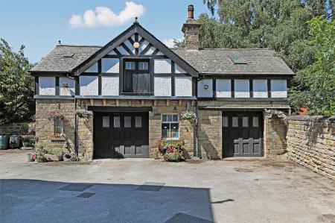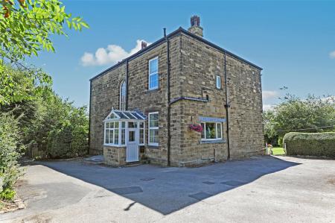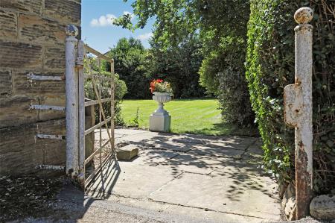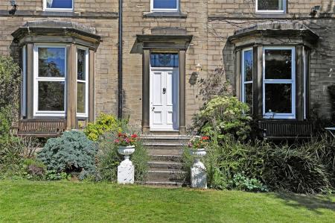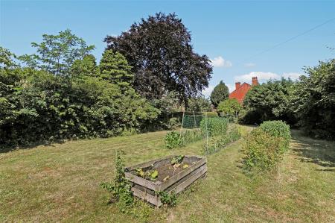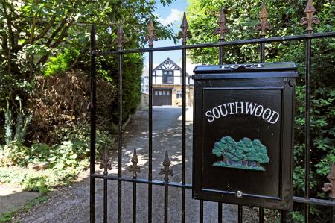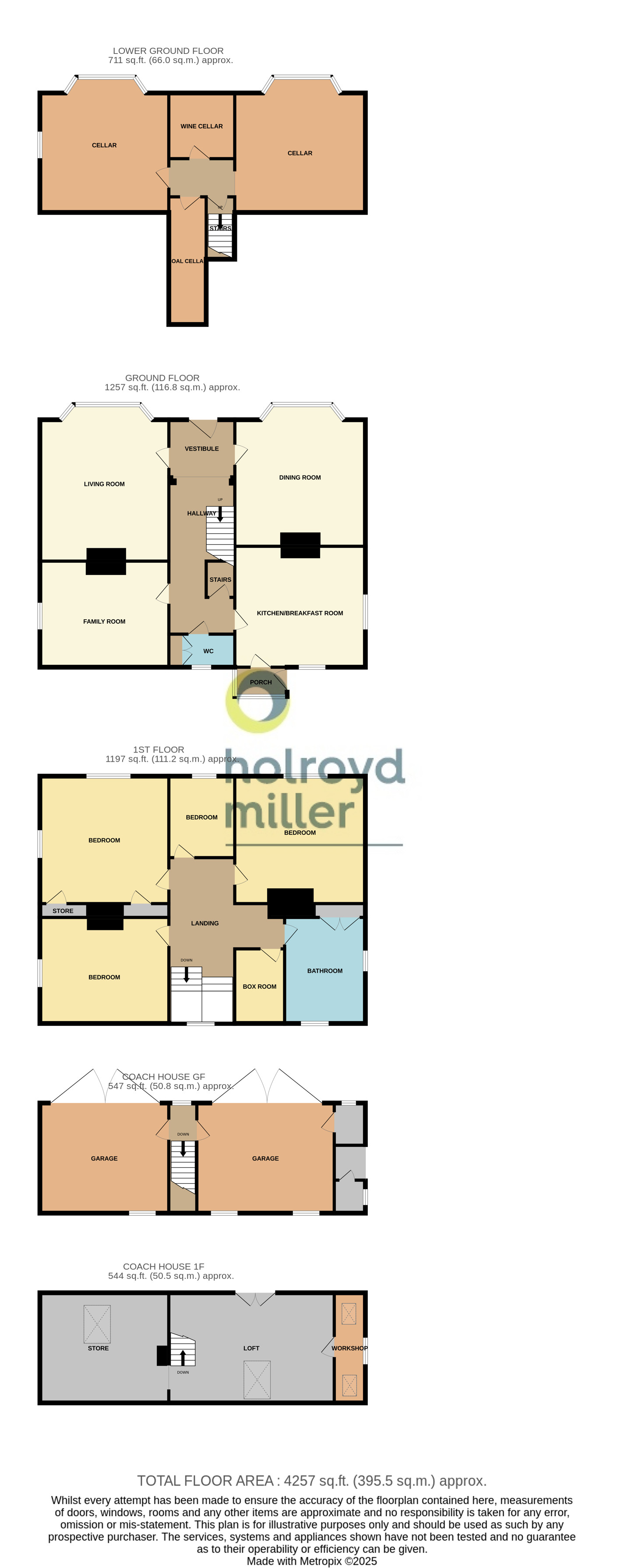4 Bedroom House for sale in West Yorkshire
Impressive Victorian Detached Stone Villa with detached Coach House, standing in its own grounds on the outskirts of Ossett town centre. Offering tremendous potential.
Holroyd Miller have pleasure in offering for sale "Southwood" a stone built detached Victorian residence together with former coach house, sat in its own private grounds and offering tremendous potential for those looking for a period home in a convenient yet secluded position on the edge of Ossett town centre and its excellent range of amenities. The property retains a great deal of character and original features and briefly comprises central reception hallway with open staircase, ground floor cloakroom/wc, access to cellar basement rooms offering tremendous potential. To the ground floor, three good sized reception rooms with separate breakfast kitchen, rear entrance porch. To the first floor, four bedrooms, box room and large combined bathroom. Outside, driveway providing ample off street parking leading to detached former Coach house having garaging to the ground floor or ample storage with staircase leading to the first floor with two rooms and a small workshop area. The grounds offer formal gardens being mainly laid to lawn to the front and side with mature trees and shrubs retaining a high degree of privacy. Located within easy reach of Ossett town centre and its excellent range of amenities, yet at the same time easy access to J40/M1 for those travelling to either Leeds or Sheffield. Viewing Essential.
Entrance Vestibule Original entrance dooropeing to impressive entrance hallway
Entrance Reception Hallway With feature open staircase, access to lower ground floor basement. Lincrusta on the walls
Cloakroom Having wash hand basin, low flush w/c, feature window.
Living Room 17'5" x 15'11" (5.3m x 4.85m). With feature walk-in double glazed bay window, window to the side with feature fire surround and hearth, cornicing to the ceiling,
Formal Dining Room 15' x 16'1" (4.57m x 4.9m). Having feature bay window, feature fire surround, cornicing to the ceiling, an impressive entertaining room.
Family Room 15'11" x 13' (4.85m x 3.96m). Situated to the side of the property with feature fireplace with open grate, delph rail and lincrusta to the walls and corncing to the ceiling, window overlooking the side garden.
Breakfast Kitchen 16'2" x 15'6" (4.93m x 4.72m). A light and airy room with dual aspect windows, kitchen area fitted with a matching range of wall and base units, contrasting worktop areas, stainless steel sink unit single drainer with tap fitment, double oven,gas hob with extractor hood over,tiling between the worktops and wall units. Radiator.
Lower Ground Floor Basement With inner hallway access to active coal and fuel store.
Basement Room 15'8" x 15' (4.78m x 4.57m).
Wine Store 7' x 8'8" (2.13m x 2.64m).
Further Basement Room 15'7" x 15'9" (4.75m x 4.8m). With external excess, offering excellent storage.
Stairs lead to...
First Floor Landing With feature original window and balustrade
Bedroom 15'11" x 16' (4.85m x 4.88m). With dual aspect windows making the most of the views, cornicing to the ceiling, built in recess storage cupboards.
Bedroom/Home Office 7'11" x 10' (2.41m x 3.05m). With open aspect, two double glazed windows
Bedroom 16'1" x 15' (4.9m x 4.57m). Having window overlooking the garden to the front.
Bedroom 16'1" x 13' (4.9m x 3.96m). With double glazed window with open views, radiator, lincrusta to the walls.
Box Room 8'10" x 6' (2.7m x 1.83m). Double glazed window.
House Bathroom Stunning house bathroom furnished with modern white suite with tiling, having built in airing cupboard, dual aspect windows with wash hand basin, low flush w/c, panelled bath, tiling, separate shower.
Outside Gated access, driveway to rear of the property providing off street parking and turning space leading to...
Detached Coach House Wrought iron gates give access to Southwood with driveway leading up to the former Coach House providing ample parking and turning space.
Currently providing garaging and storage, garages (4.80m x 4.05m) (5.13m x 4.80m) with external access to two storage areas. To the first floor, storage room with skylight window (4.05m x 4.80m). Further storeroom (5.13m x 4.80m) with access to current workshop (5.22m x 1.36m) with skylight windows. This property could easily be converted to provide an Annex for dependant relatives.
Leading off from the Coach house is a former vegetable garden with Greenhouse, mature trees and hedging leading to formal lawn gardens to the front with hedging and mature trees screening further sizeable garden to the side which formerly had planning passed for one dwelling all provides superb privacy.
Property Ref: 980336_HOM250133
Similar Properties
West Lane, Gomersal, Cleckheaton, West Yorkshire, BD19
5 Bedroom House | £875,000
Stunning Five-bedroom detached house in a charming village setting. Boasting a spacious garden, patio, off-street parkin...
West Lane, Gomersal, Cleckheaton, West Yorkshire, BD19
4 Bedroom House | £850,000
PART EXCHANGE CONSIDERED.New stone built detached 4-bedroom home in a charming village setting. Fantastic specification...
The Balk, Walton, Wakefield, West Yorkshire, WF2
4 Bedroom House | Guide Price £799,950
Holroyd Miller have pleasure in offering for sale this imposing detached family home offering substantially extended acc...
Applehaigh Lane, Notton, Wakefield, West Yorkshire, WF4
5 Bedroom House | £950,000
Stone built modern detached family home,with three reception rooms, six bedrooms, three bathrooms. Open south facing vie...
Old Bradford Road,, Carr Gate, Wakefield, WF2
4 Bedroom House | £999,950
Individually designed stone fronted detached family home with indoor swimming pool, extensive gardens, feature inner cou...
Painthorpe Lane, Crigglestone, Wakefield, West Yorkshire, WF4
5 Bedroom House | £1,150,000
Stunning individual detached family home with large garden plot with all weather tennis court. Offering privacy with Det...

Holroyd Miller Wakefield (Wakefield)
Newstead Road, Wakefield, West Yorkshire, WF1 2DE
How much is your home worth?
Use our short form to request a valuation of your property.
Request a Valuation
