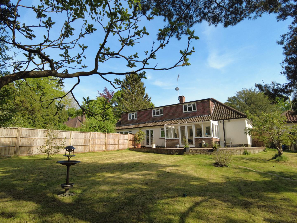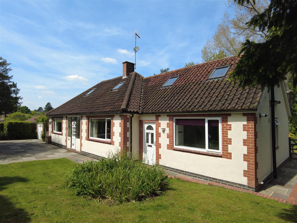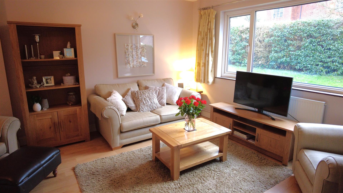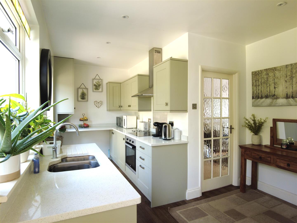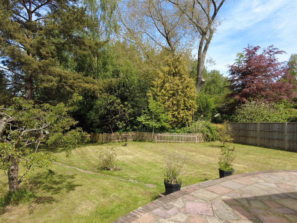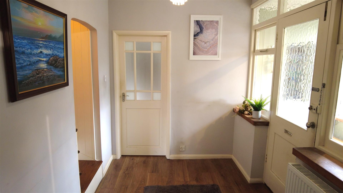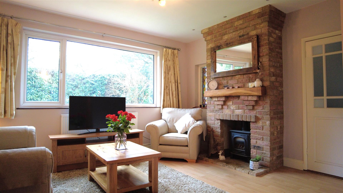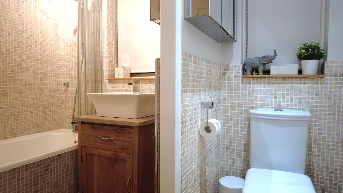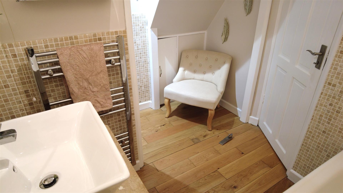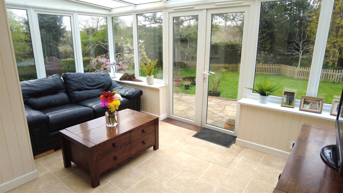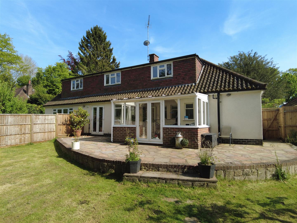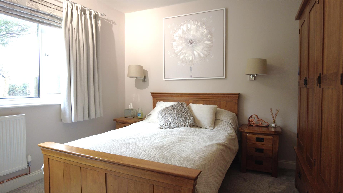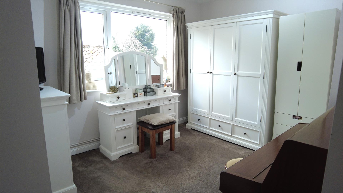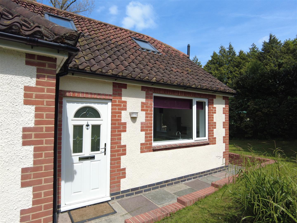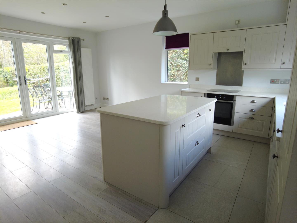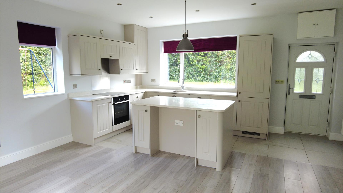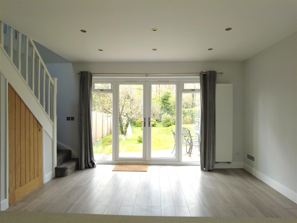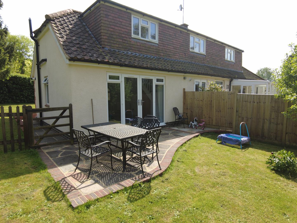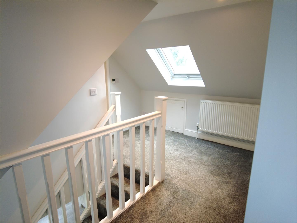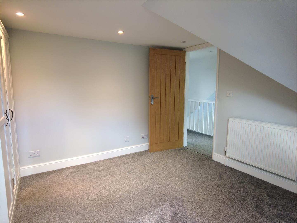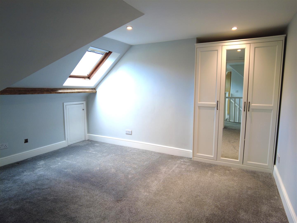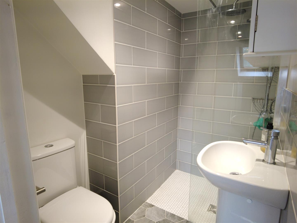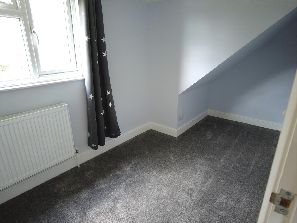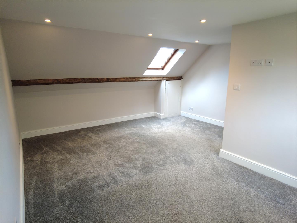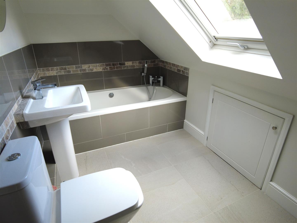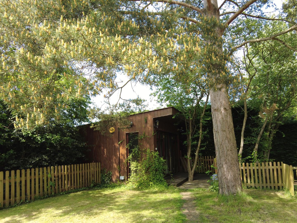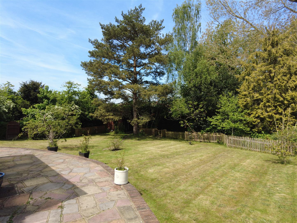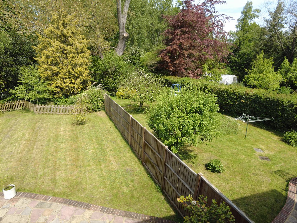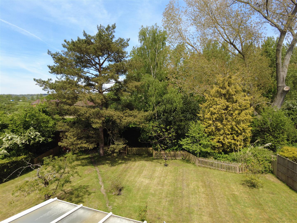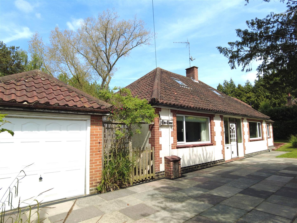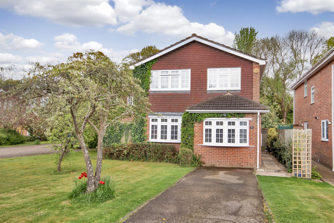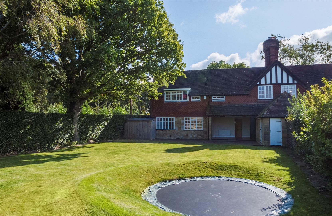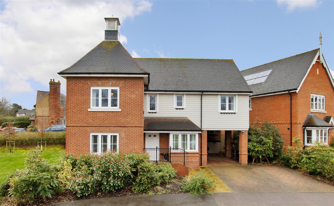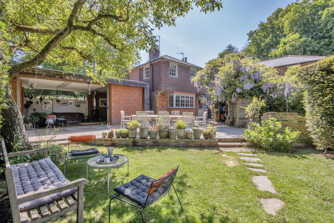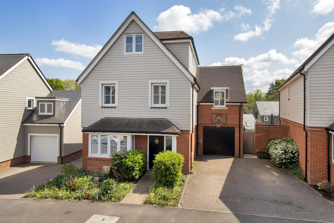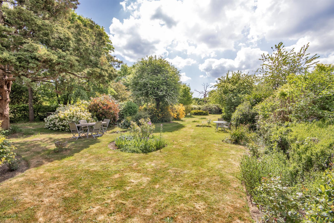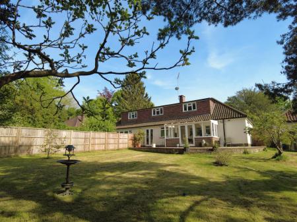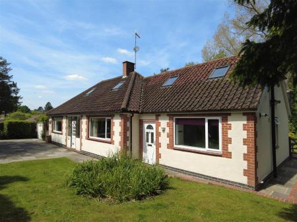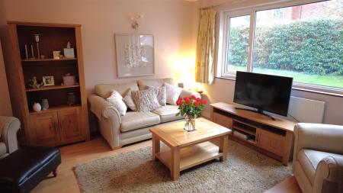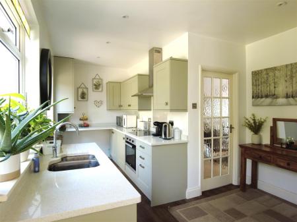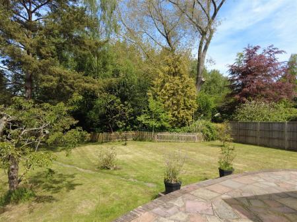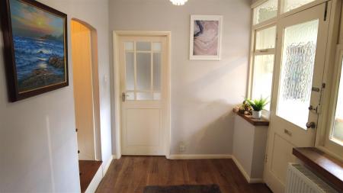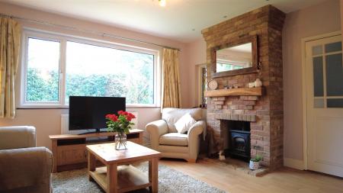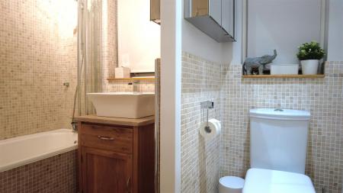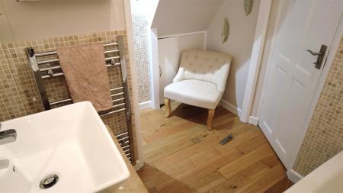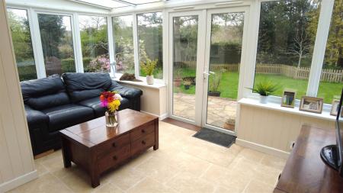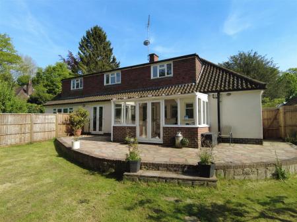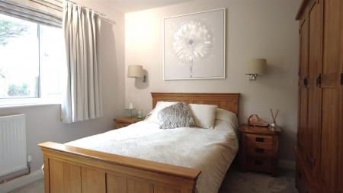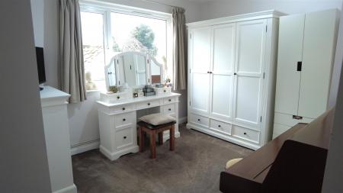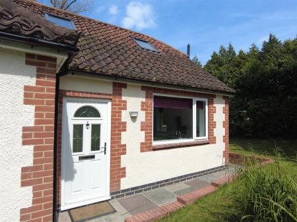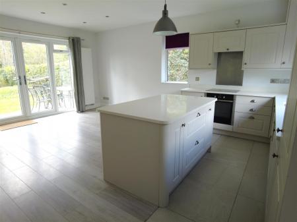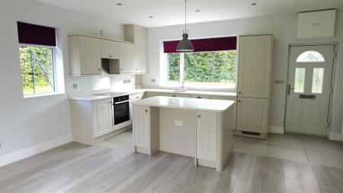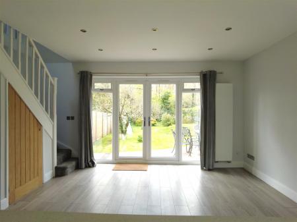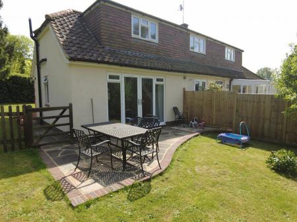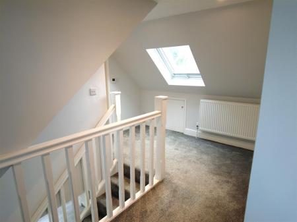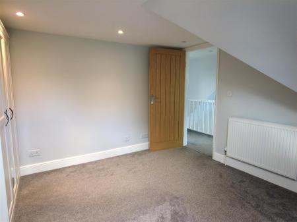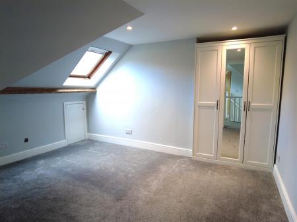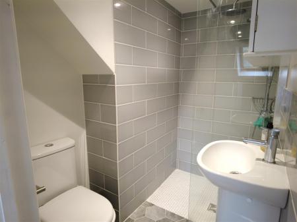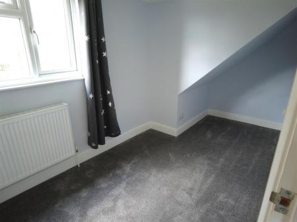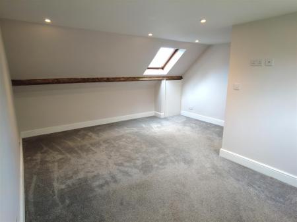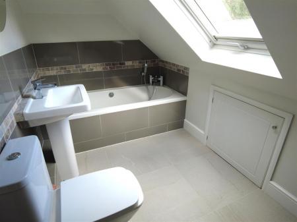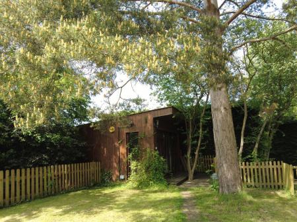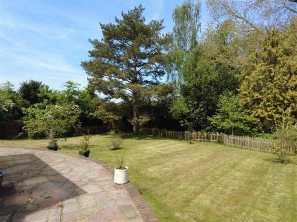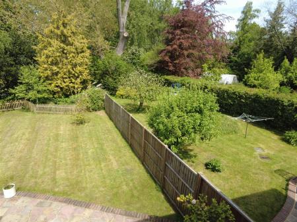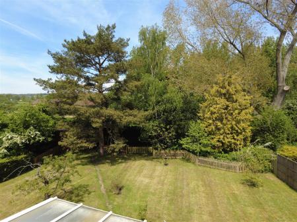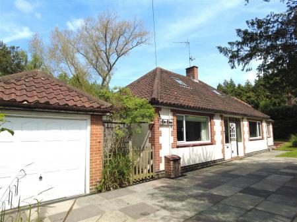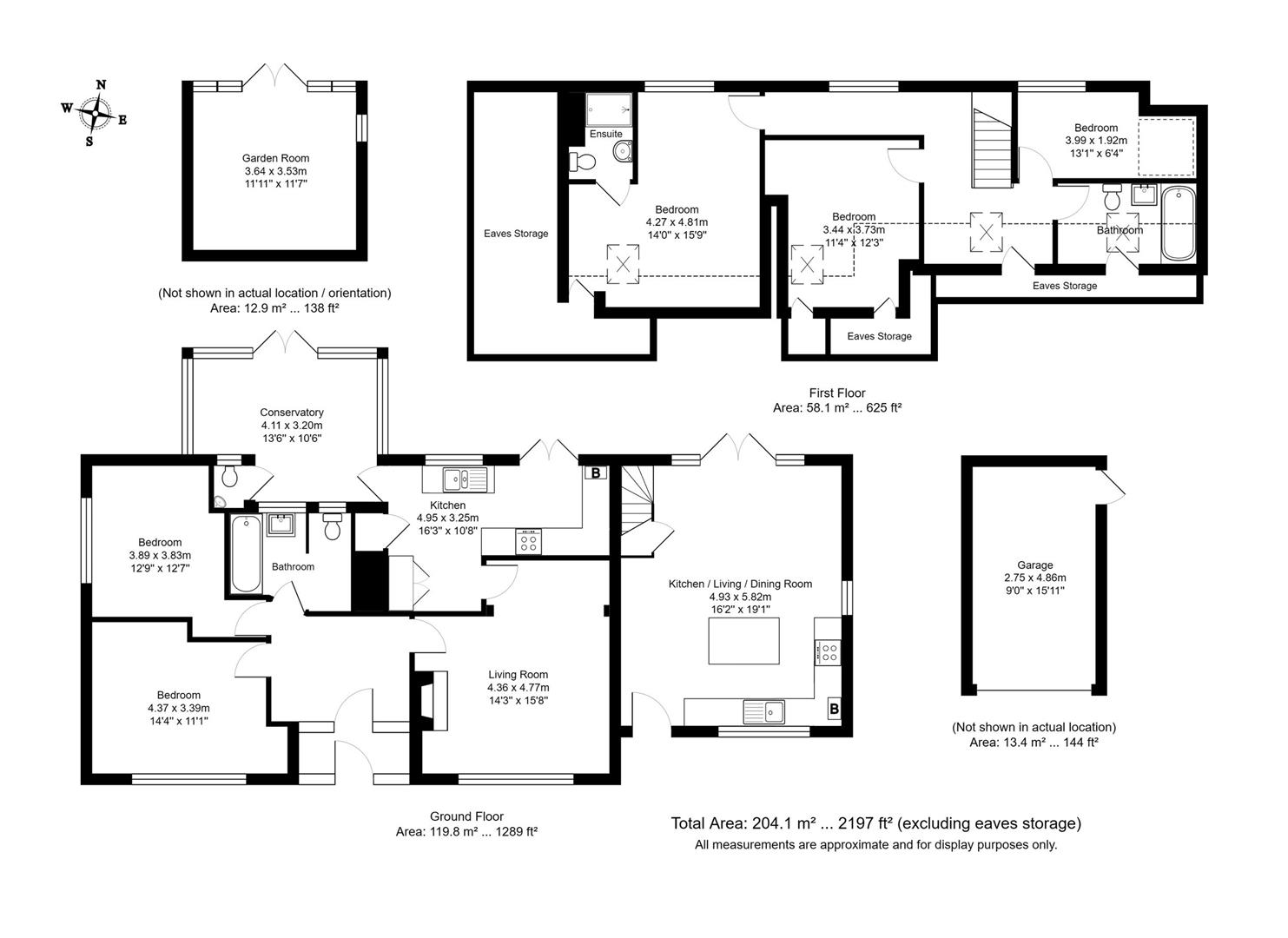- Detached Family Home with Annexe
- Tucked Away Position Off Country Lane
- Five Bedrooms
- Highly Versatile Layout Ideal for Multi-Generational Living
- Two Bathrooms & En-Suite Shower Room
- Conservatory
- Front Garden & Driveway
- Detached Single Garage
- Garden Room/Home Office
- Secluded Rear Gardens with Raised Terrace
5 Bedroom Detached House for sale in Westerham
Situated on a quiet country lane in the picturesque village of Brasted, this detached five bedroom family home originally dating back to the 1930s, offers versatile living accommodation. The property has been extended over the years of ownership, including recent improvements and the addition of an annexe, ideal for those seeking a flexible or multi-generational living space or reconfigured as a singular residence.
Accommodation
Main House - Ground Floor
The property is approached over a paved driveway with front door leading to the enclosed quarry tiled entrance porch with door leading to the entrance hallway, having doors to all rooms and laminate wood effect flooring.
Sitting room with aspect to front, central brick fireplace with gas stove and pretty stained glass internal window.
Modern fitted kitchen fitted with a range of modern sage green wall mounted cabinets and base units of cupboards and drawers with contrasting granite worktops and upstands. Under mounted sink, single electric oven with hob and stainless steel extractor over, integrated slimline dishwasher and fridge/freezer, space for washing machine, cupboard housing Vaillant gas fired boiler. French doors lead out to the rear terrace and a door leads through to the conservatory which enjoys a lovely outlook over the garden.
Additionally, the ground floor boasts two double bedrooms and a modern contemporary family bathroom.
Annexe & First Floor
Entering through a separate front door to the annexe kitchen/living/dining space forming the hub of the home with ample space for cooking, dining, and socialising with French doors opening into the garden. Tiled and laminate wood flooring and stairs rising to the first floor.
Modern fitted kitchen with island unit and granite worktops, integrated fridge/freezer, washing machine and dishwasher, Neff single electric oven and hob and cupboard housing Ideal gas fired boiler.
On the first floor a landing connects the three bedrooms, all into eaves, the main bedroom suite with contemporary en-suite shower room, and a modern family bathroom all having skylight windows. Cleverly designed eaves cupboards offer a practical solution for organisation and storage.
Outside
Externally, the property benefits from a detached single garage, front garden mainly laid to lawn and paved driveway offering ample off road parking.
The generous and secluded rear garden includes well maintained plants and trees, including Black Poplar with raised terrace enjoying a tree lined outlook. Garden room/home office with wood burning stove that could also be utilised as a guest room or studio.
The rear garden is currently divided in two by a fence which can be accessed from both sides or removed. To the far rear of the garden there is a small stream forming the boundary which leads to the River Darent and offers a peaceful retreat.
Services & Points of Note: All mains services.
Council Tax Band: E - Sevenoaks District Council
EPC: C
Brasted
The attractive village of Brasted, known for its antique shops and with a range of local shops, traditional award-winning pubs and a medical centre. The village is surrounded by some of the finest protected greenbelt and AONB countryside in Kent. Nearby Sundridge offers a primary school, while the highly regarded Radnor House School is also within reach. The historic town of Westerham, just two miles away offers a good number of local shops, a medical centre, library, Parish Council offices and various cafes, restaurants and pubs within the town. Sevenoaks town centre is about five miles with its wider range of shops, restaurants, cinema/theatre complex, swimming/leisure centre and main library. Sevenoaks also has a main line station with fast services on the Charing Cross/Cannon Street. The area is well known for its schooling, both state and independent, and there is a wide range of leisure activities in the area including golf at Westerham. There is access to the M25 motorway at Chevening, Junction 5, or Godstone, Junction 6.
Property Ref: 58845_33809522
Similar Properties
4 Bedroom Detached House | Guide Price £900,000
A spacious and very well presented detached family house occupying a favoured location withinthis well established resid...
Penshurst Road, Penshurst, Tonbridge
4 Bedroom Semi-Detached House | Guide Price £900,000
GUIDE: £900,000 - £950,000Character four bedroom Victorian sandstone semi-detached cottage full of character and period...
Burton Avenue, Leigh - Chain Free
5 Bedroom Detached House | Offers in excess of £880,000
This stylish five bedroom detached family home, built by Bellway Homes in 2018, is situated within the desirable 1811 de...
Noble Tree Cottages, Hildenborough
4 Bedroom Semi-Detached House | Guide Price £950,000
A rare opportunity to acquire this distinctive character double fronted four bedroom semi-detached house, believed to da...
6 Bedroom Detached House | Guide Price £950,000
GUIDE PRICE £950,000 - £975,000This stylish six bedroom detached modern home, built by Bellway Homes is located within t...
Kontley Hall, Chiddingstone Causeway - Chain Free
4 Bedroom Semi-Detached House | Guide Price £950,000
Charming semi-detached four bedroom character cottage forms part of the small country estateof Knotley Hall, occupying a...

James Millard Independent Estate Agents (Hildenborough)
178 Tonbridge Road, Hildenborough, Kent, TN11 9HP
How much is your home worth?
Use our short form to request a valuation of your property.
Request a Valuation
