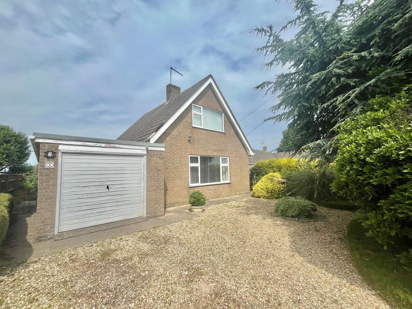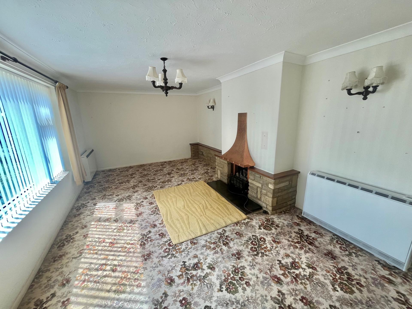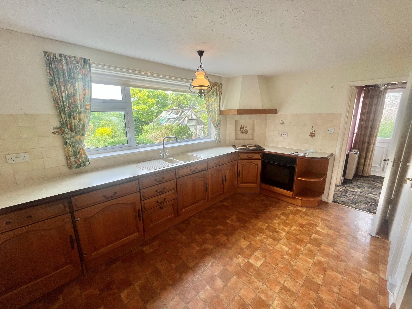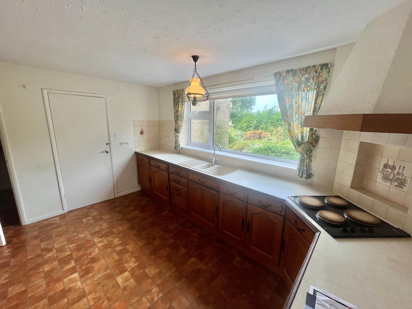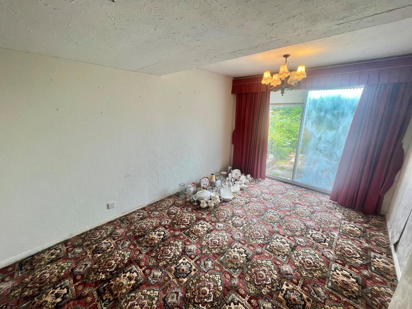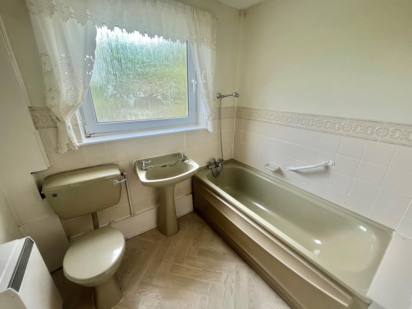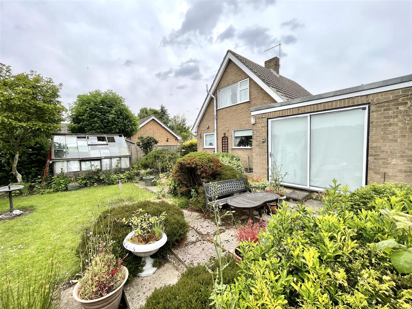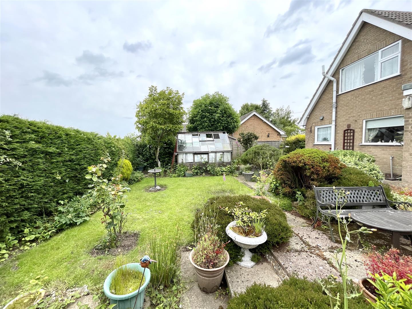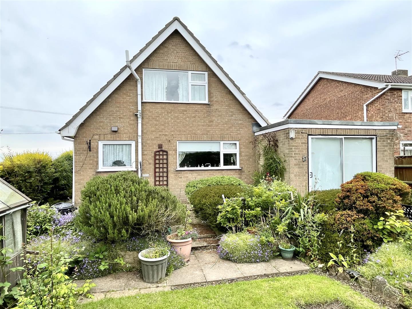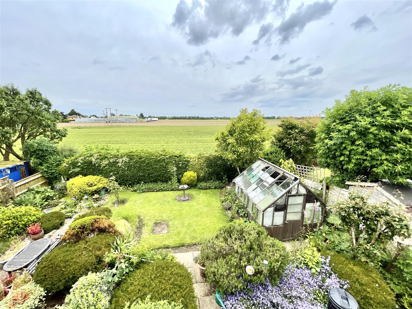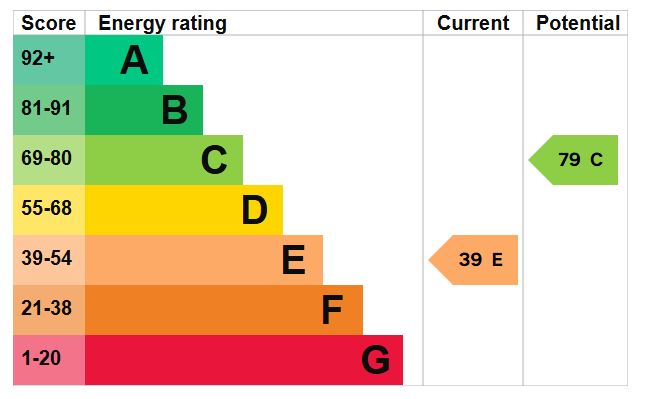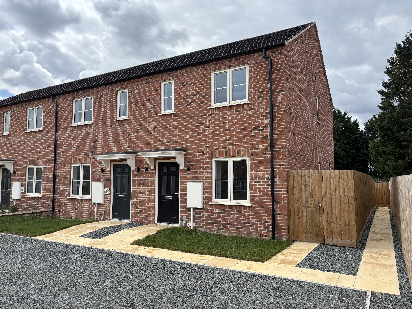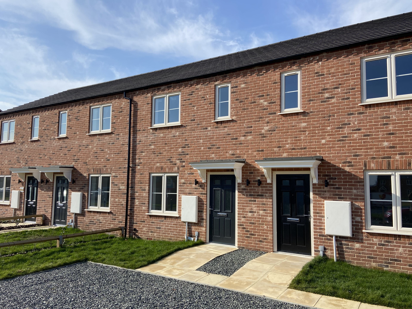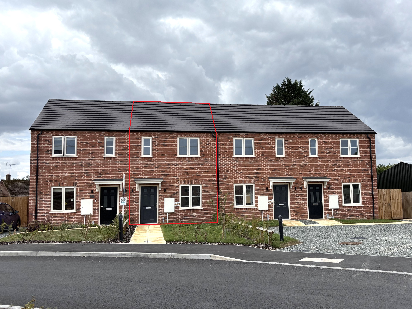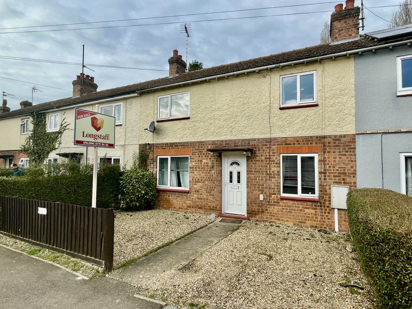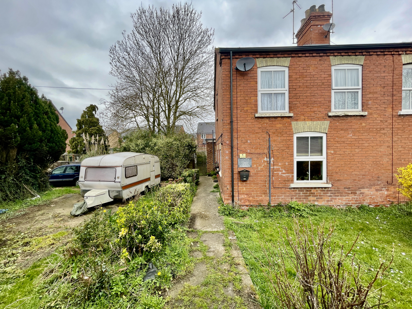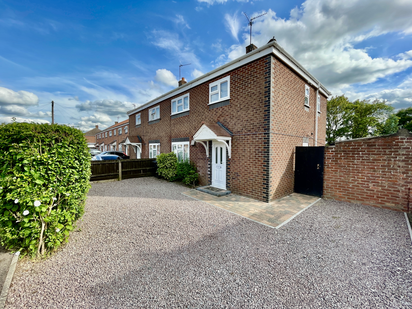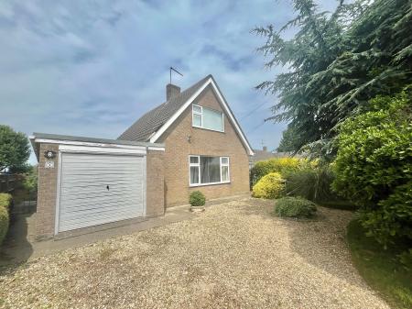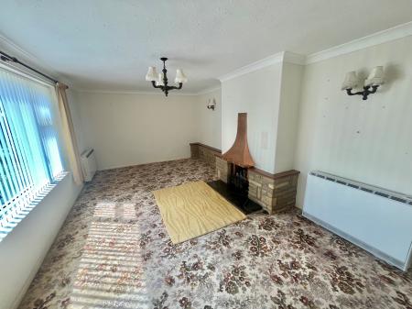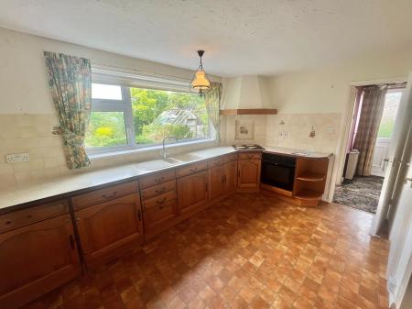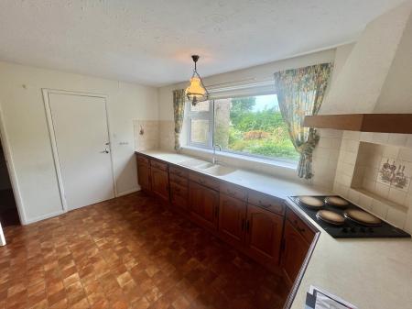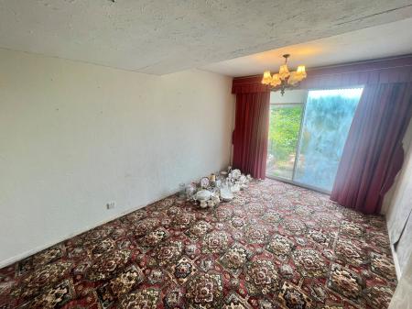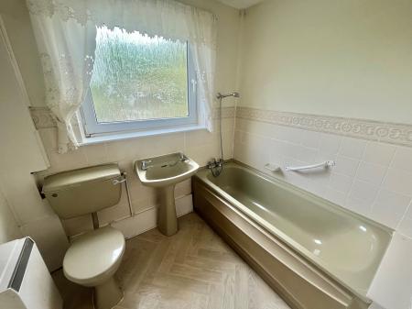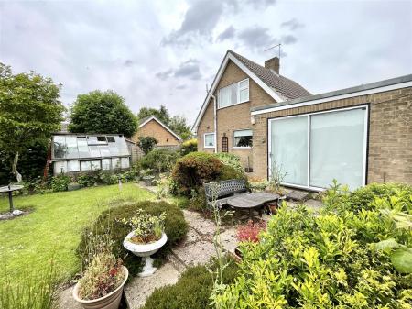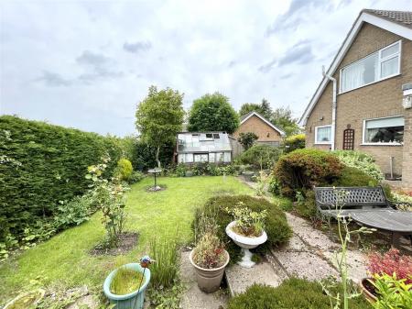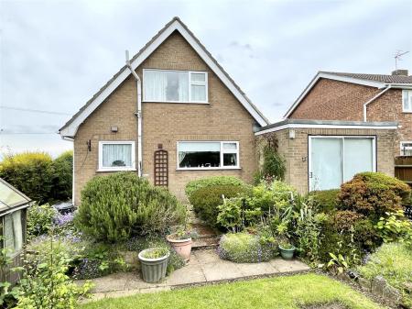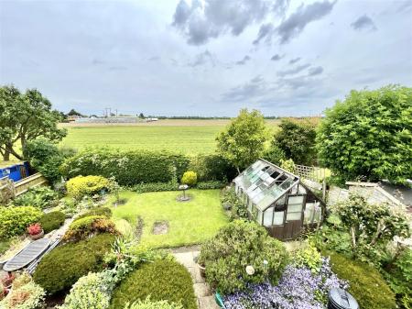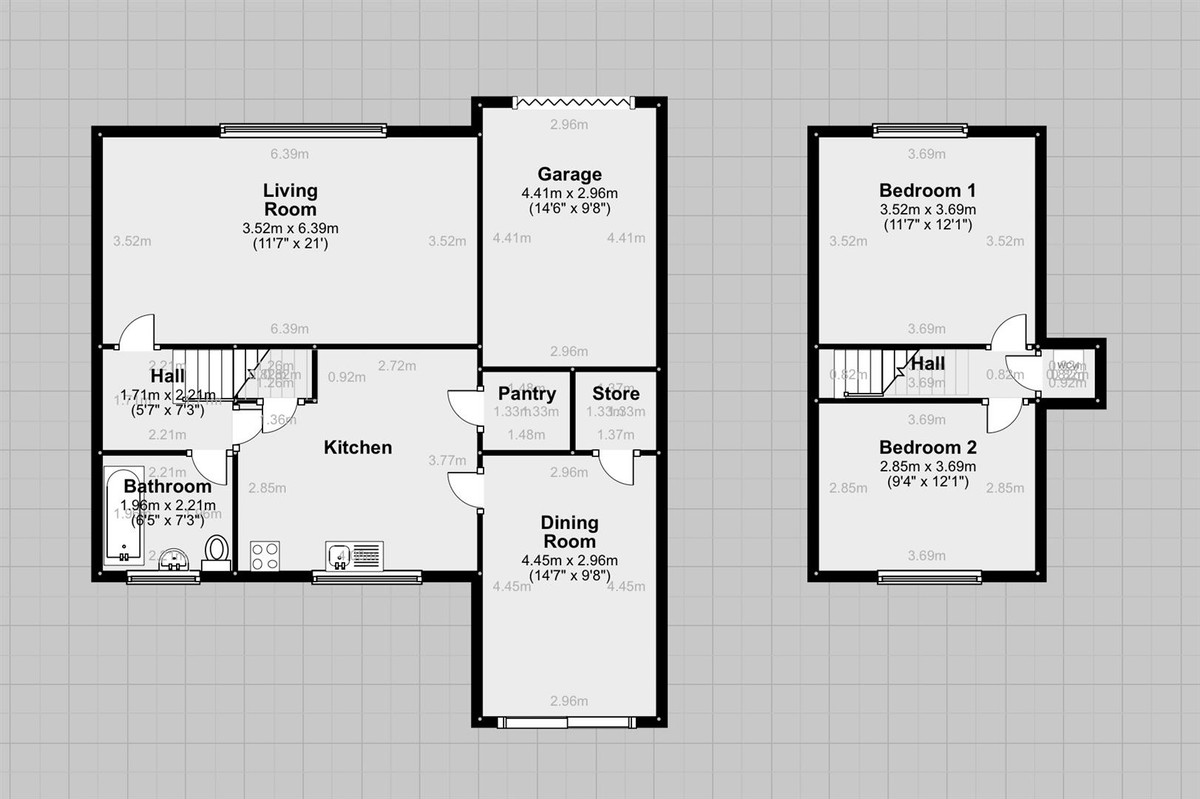- Detached 1970's Chalet House
- 2 Bedrooms
- Ample Off-Road Parking, Single Garage
- Semi-Rural Village with Field Views
- Requires Further Updating
2 Bedroom Chalet for sale in Weston Hills
ACCOMMODATION Part glazed side entrance door to:
ENTRANCE HALL Night storage heater, staircase off, ceiling light, door to:
LOUNGE 20' 11" x 11' 5" (6.38m x 3.48m) Fireplace with freestanding electric fire and York stone effect surround, ceiling light, 2 wall lights, coved and textured ceiling, 2 night storage heaters, UPVC window to the front elevation.
BREAKFAST KITCHEN 12' 2" x 13' 4" (3.73m x 4.07m) maximum Range of base cupboards and drawers, tiled splashbacks, one and a quarter bowl sink unit with mixer tap, electric oven, electric hob, concealed cooker hood, night storage heater, vinyl floor covering, UPVC window to the rear elevation, radiator, understairs store cupboard, walk-in pantry with shelving, power point and electric light.
DINING ROOM 9' 9" x 14' 4" (2.98m x 4.38m) Night storage heater, patio doors to the rear elevation, ceiling light, recessed store cupboard.
BATHROOM 6' 3" x 7' 2" (1.92m x 2.19m) Three piece suite comprising panelled bath, wash hand basin, low level WC, night storage heater, ceiling light, obscure glazed UPVC window.
From the Reception Hall the staircase rises to:
FIRST FLOOR LANDING Ceiling light, access to loft space, built-in Airing Cupboard.
BEDROOM 1 11' 4" x 12' 0" (3.47m x 3.67m) maximum Night storage heater, eaves storage cupboard, UPVC window to the front elevation, ceiling light.
BEDROOM 2 9' 3" x 12' 0" (2.82m x 3.68m) Eaves storage areas, UPVC window to the rear elevation, ceiling light, night storage heater, wash hand basin.
EXTERIOR At the front of the property there is an established garden with mature tree, shrubs and bushes, gravelled driveway and turning bay with space for 3 cars and access to:
ATTACHED GARAGE 16' 2" x 10' 0" (4.93m x 3.07m) Up and over door, concrete floor, electricity meter and fuse box, power and lighting.
To the side of the Garage there is a hand gate leading to the rear garden. To the other side of the property there is a further hand gate passing the main entrance door and again leading into:
ENCLOSED REAR GARDEN Shaped lawned area, stocked borders, raised planters, bushes and shrubs, Leylandii style hedging to the rear, greenhouse and paved patio.
GENERAL INFORMATION The property has been issued with a Certificate of Structural Adequacy. A copy of which is available on request.
DIRECTIONS From Spalding proceed in a southerly direction along Peterborough Road, continuing to Cowbit, taking the first exit at the roundabout, signposted Moulton Chapel. Take a left hand turning into Broadgate and the property is situated almost immediately on the left hand side.
AMENITIES Cowbit has a village stores, primary school and Church. Moulton also has a primary school. The market town of Spalding is within 3.5 miles of the property offering a wide range of facilities along with bus and railway stations.
Property Ref: 58325_101505030944
Similar Properties
Plot 30 Walnut Close, Sutton St James, Spalding PE12 0FW
2 Bedroom End of Terrace House | Fixed Price £180,000
REDUCED. READY IMMEDIATELY. This ‘Hawthorn’ is a 2 bedroom end-terraced new home, with kitchen/diner and a separate Livi...
Plot 29 Walnut Close, Sutton St James, Spalding PE12 0FW
2 Bedroom Terraced House | Fixed Price £180,000
REDUCED. BOOK YOUR VIEWING TODAY. The ‘Hawthorn’ is a 2 bedroom mid-terraced new home, with kitchen/diner and a separate...
Plot 28 Walnut Close, Sutton St James, Spalding PE12 0FW
2 Bedroom Terraced House | Fixed Price £180,000
REDUCED. BOOK YOUR VIEWING TODAY. The ‘Hawthorn’ is a 2 bedroom mid-terraced new home, with kitchen/diner and a separate...
3 Bedroom Terraced House | £181,000
This mid-terrace house is located on Johnson Avenue in the lovely town of Spalding. This delightful property boasts two...
Main Road, Deeping St Nicholas
3 Bedroom Semi-Detached House | £188,000
Three bedroom semi-detached property situated in popular village location with accommodation comprising of kitchen, loun...
Edinburgh Walk, West Pinchbeck
3 Bedroom Semi-Detached House | £188,000
Superbly presented three bedroom semi-detached property situated in a semi-rural location with open views to the rear wi...

Longstaff (Spalding)
5 New Road, Spalding, Lincolnshire, PE11 1BS
How much is your home worth?
Use our short form to request a valuation of your property.
Request a Valuation
