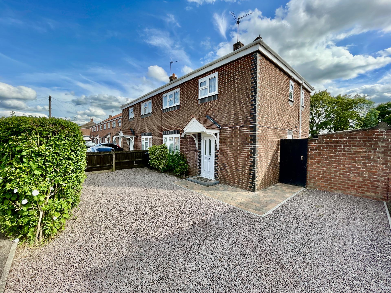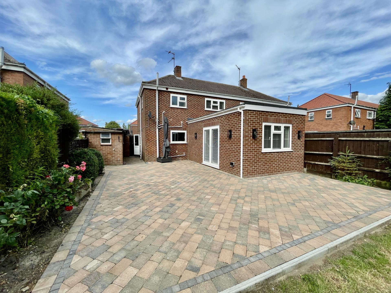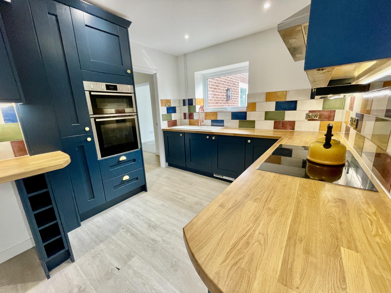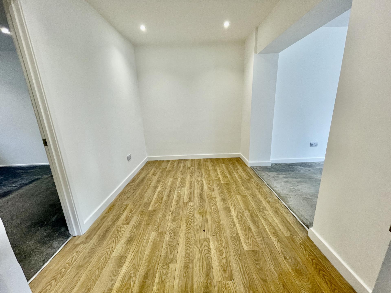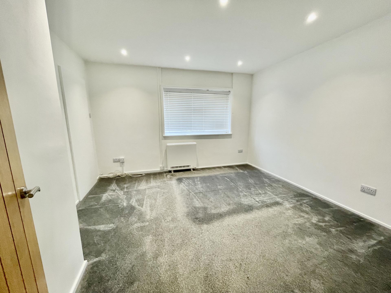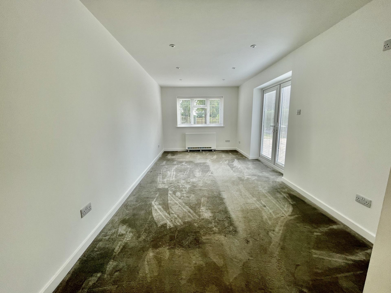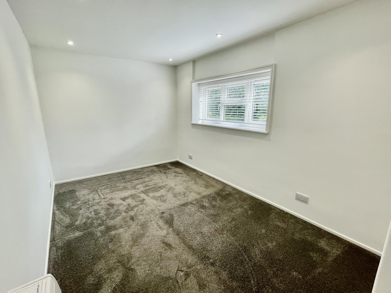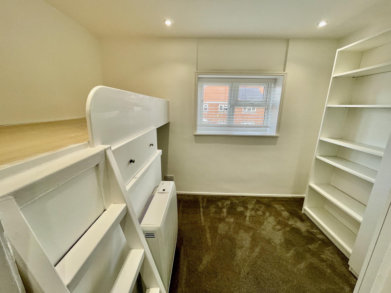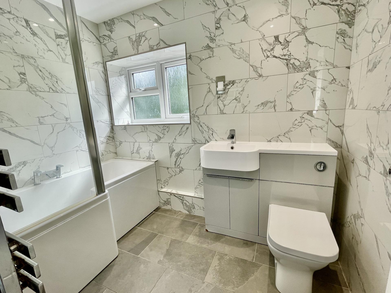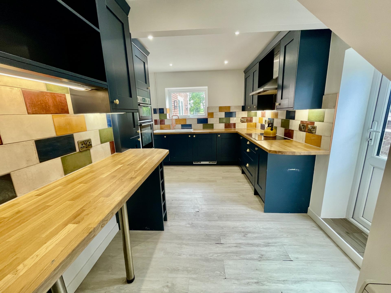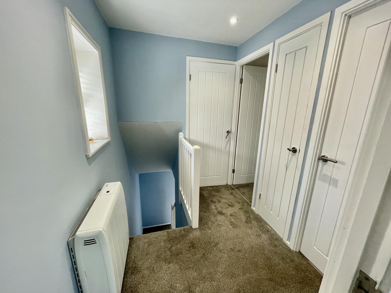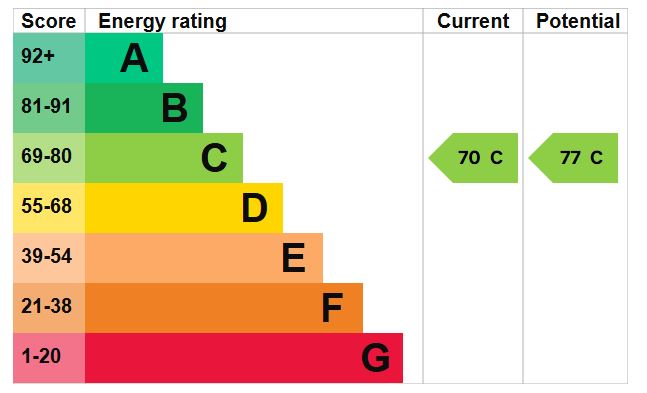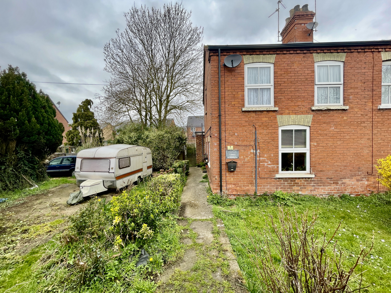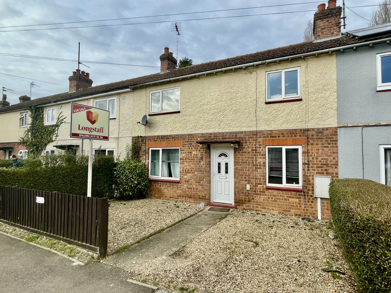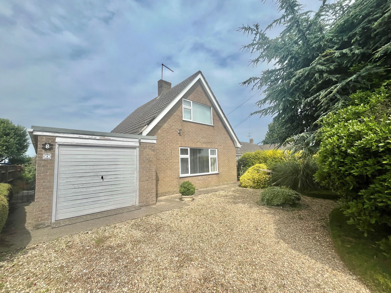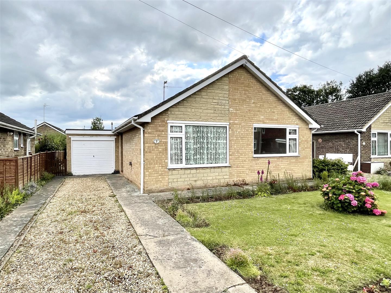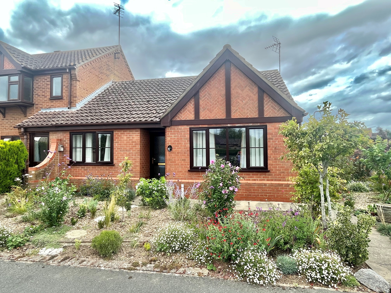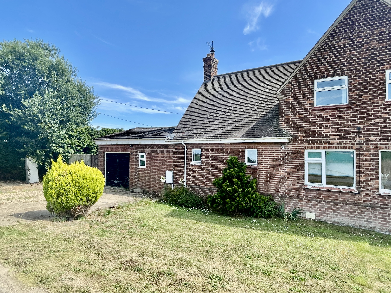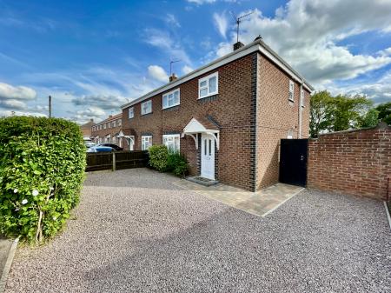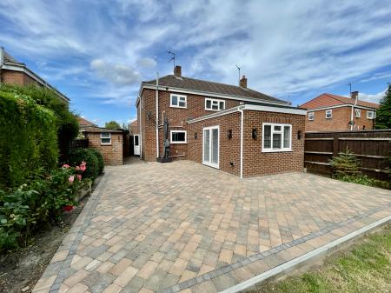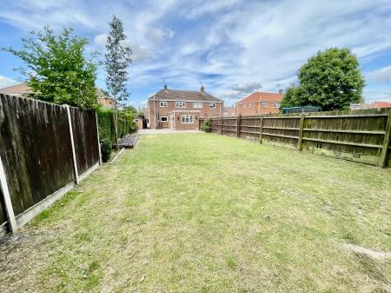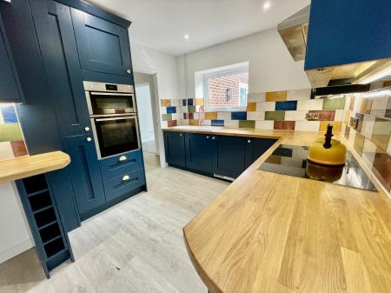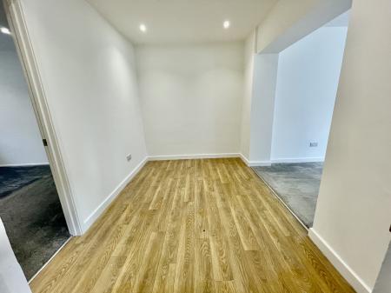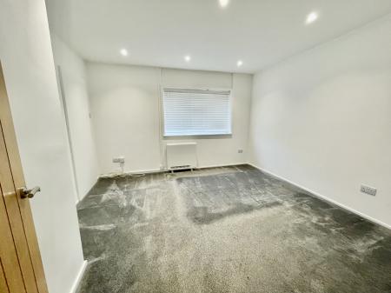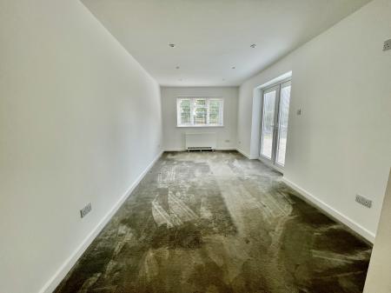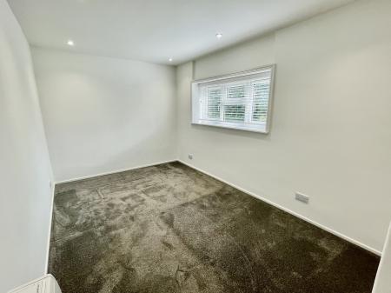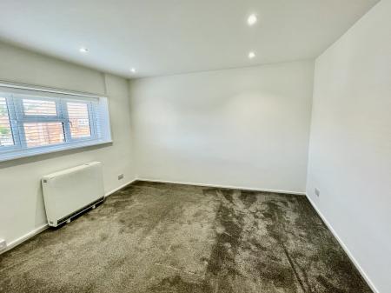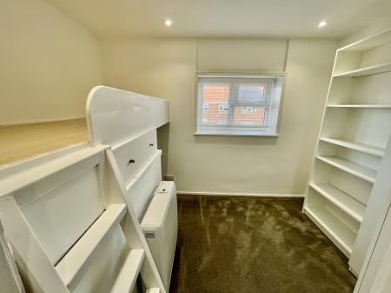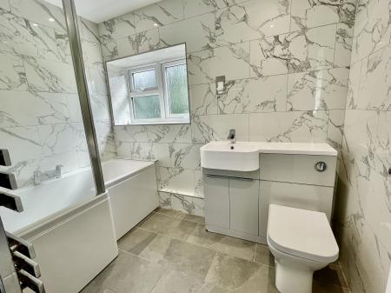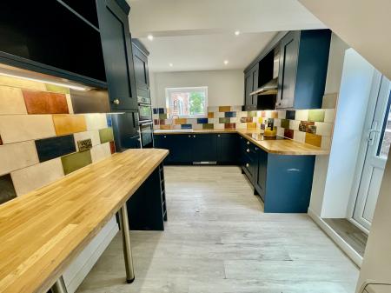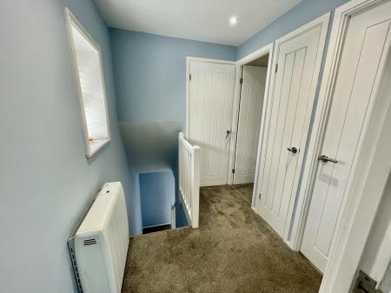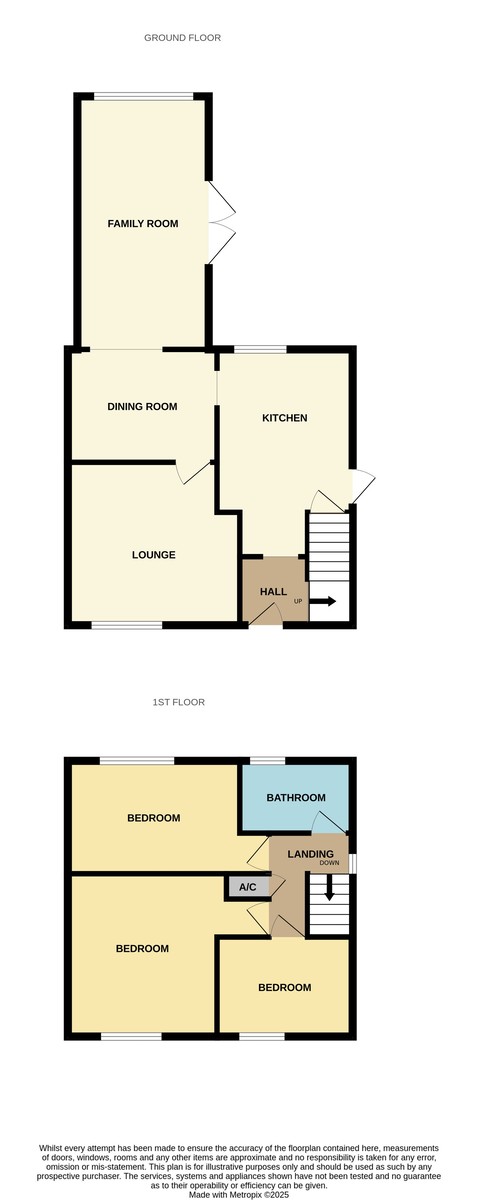- Superbly Presented
- Semi-Rural Location
- Open Views to the Rear
- Three Bedrooms
- Must View to Appreciate
3 Bedroom Semi-Detached House for sale in Spalding
58 EDINBURGH DRIVE Superbly presented three bedroom semi-detached property situated in a semi-rural location with open views to the rear with accommodation comprising of Entrance Lobby, Kitchen/Breakfast Room, Lounge, Dining Room, Separate Family Room, Three Bedrooms, Family Bathroom. Must view to appreciate. Please Note the property is of non-standard construction and has since been bricked round.
ACCOMMODATION To the front of the property is a hedged boundary, gravel driveway with turning bay providing multiple off road parking, shrub borders. Wooden access gate leading into rear garden, block paved pathways. Open porch with UPVC obscure double glazed door leading into:
ENTRANCE LOBBY 4' 4" x 5' 4" (1.34m x 1.65m) With skimmed ceiling, centre inset LED lighting, smoke alarm, stairs leading off to first floor galleried landing, fitted shelving. Doorway off leading into:
KITCHEN/BREAKFAST ROOM 15' 3" x 9' 10" (4.67m x 3.01m) With UPVC double glazed window to the rear elevation, UPVC double glazed door to the side elevation, skimmed ceiling with inset LED lighting, smoke alarm, storage cupboard off housing electric consumer unit, fitted electric storage heater, fitted with a wide range of base and eye level units with preparation surfaces over tiled splash backs, solid wood block worktops, inset ceramic sink with Swan mixer tap, integrated fridge, integrated washing machine, integrated NEFF fan assisted electric oven, integrated NEFF ceramic hob. Breakfast bar area, wine cooler, pull out larder units. Door off to:
LOUNGE 12' 7" x 12' 5" (3.84m x 3.79m) With UPVC double glazed window to the front elevation, skimmed ceiling, inset LED lighting, electric storage heater, TV point, dimmer switch.
DINING ROOM 7' 4" x 10' 8" (2.25m x 3.27m) With skimmed ceiling and inset LED lighting, oak effect laminated flooring, solid oak door off leading into:
FAMILY ROOM 9' 6" x 18' 4" (2.91m x 5.61m) With UPVC double glazed window to the rear elevation, UPVC double glazed French doors to the side elevation, skimmed ceiling with inset LED lighting, electric storage heater.
FIRST FLOOR GALLERIED LANDING UPVC double glazed window to the side elevation, skimmed ceiling with inset LED lighting, smoke alarm, storage cupboard off housing hot water cylinder with slatted shelving. Door off leading to:
MASTER BEDROOM 12' 0" x 15' 0" (3.66m x 4.59m) UPVC double glazed window to the front elevation, skimmed ceiling with inset LED lighting, electric storage heater.
BEDROOM 2 8' 3" x 15' 2" (2.53m x 4.64m) With UPVC double glazed window to the rear elevation, skimmed ceiling with inset LED lighting, electric storage heater.
BEDROOM 3 10' 1" x 7' 0" (3.09m x 2.15m) With UPVC double glazed window to the front elevation, skimmed ceiling with inset LED lighting, fitted cabin bed with shelving underneath, fitted wardrobe, book shelf, dimmer switch.
FAMILY BATHROOM 5' 4" x 8' 1" (1.63m x 2.48m) With obscure UPVC double glazed window to the rear and side elevations, skimmed ceiling with inset LED lighting and extractor fan, tiled flooring, fully tiled walls, stainless steel heated towel rail, fitted with a three piece suite comprising of low level WC, wash hand basin fitted in to vanity unit with storage below, P-shaped bath with shower screen and central mixer tap, fitted thermostat shower over with rainfall showerhead and further shower attachment tap.
REAR GARDEN Brick outbuilding x 2, electric sockets, lighting, extensive block paved patio area, the garden is mainly laid to lawn with fenced and hedge boundaries to the side and rear elevations, shrub borders.
DIRECTIONS From Spalding proceed in a westerly direction along Winsover Road continue into Bourne Road then proceed to Pode Hole, following the sharp right hand bend into Dozens Bank. On the approach to West Pinchbeck, turn left into Slipe Drove (before the bridge) then turn left again into Edinburgh Walk where the property is situated.
Property Ref: 58325_101505015554
Similar Properties
Main Road, Deeping St Nicholas
3 Bedroom Semi-Detached House | £188,000
Three bedroom semi-detached property situated in popular village location with accommodation comprising of kitchen, loun...
3 Bedroom Terraced House | £181,000
This mid-terrace house is located on Johnson Avenue in the lovely town of Spalding. This delightful property boasts two...
Broadgate, Weston Hills, Spalding
2 Bedroom Chalet | £180,000
Detached chalet style property in pleasant non-estate location with established gardens, driveway and garage. UPVC windo...
2 Bedroom Detached Bungalow | £189,950
This property has 2 bedrooms, a spacious Lounge, a single garage and ample parking space available for up to three vehic...
2 Bedroom Semi-Detached Bungalow | £189,950
Attractive and well maintained attached bungalow with entrance hall, Lounge, dining/kitchen, two double bedrooms and bat...
3 Bedroom Semi-Detached House | £189,995
Situated in an idyllic setting in a semi-rural location, this semi-detached cottage has accommodation comprising entranc...

Longstaff (Spalding)
5 New Road, Spalding, Lincolnshire, PE11 1BS
How much is your home worth?
Use our short form to request a valuation of your property.
Request a Valuation
