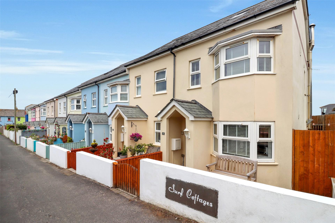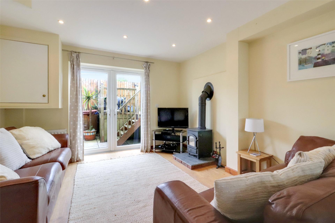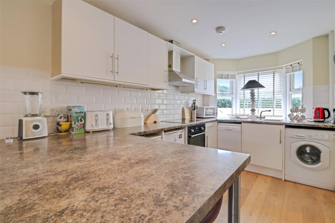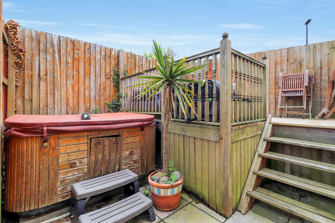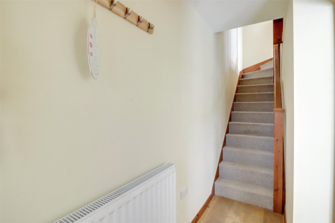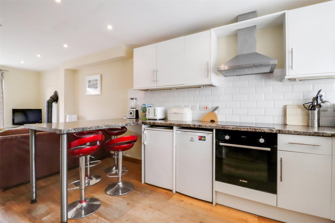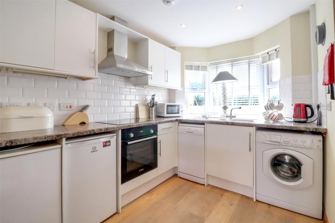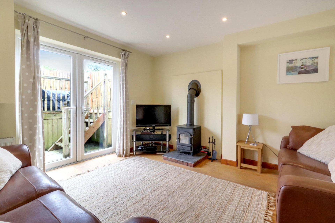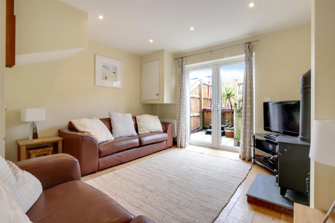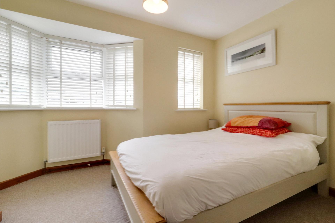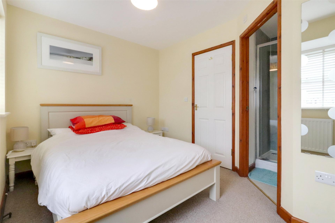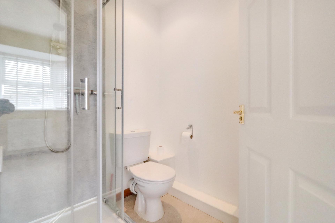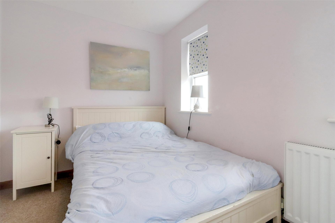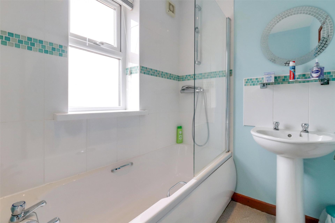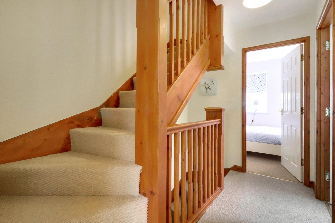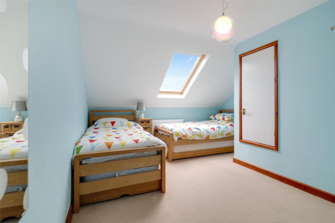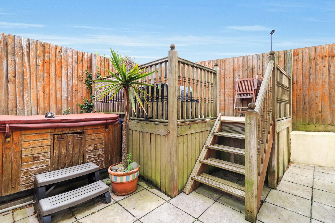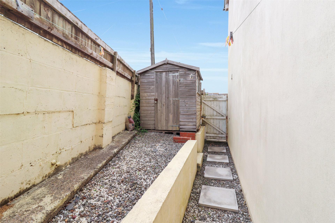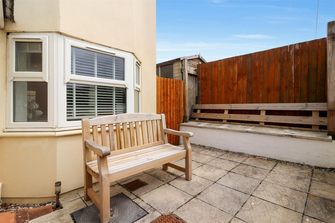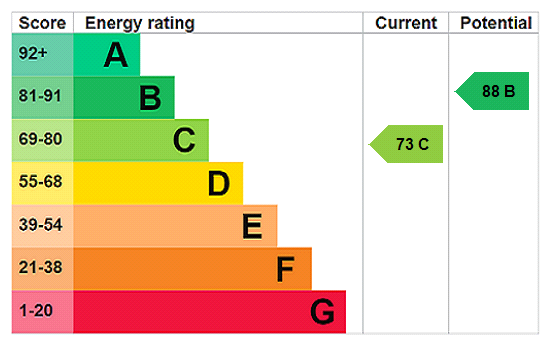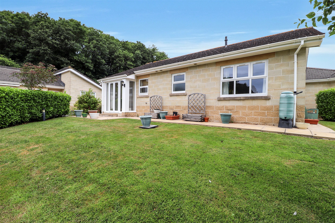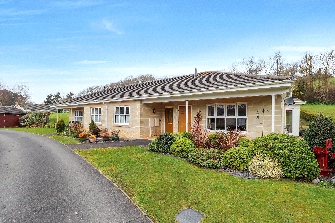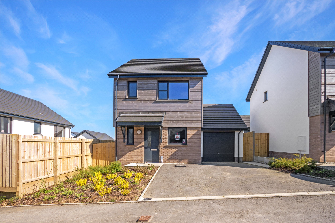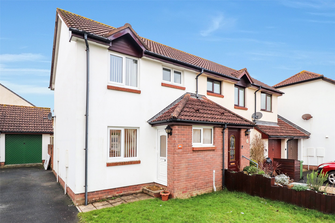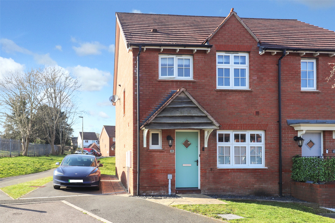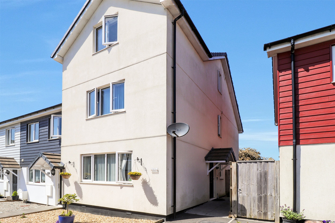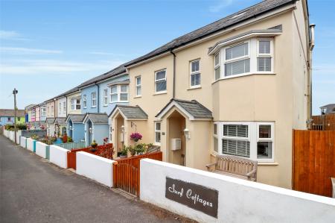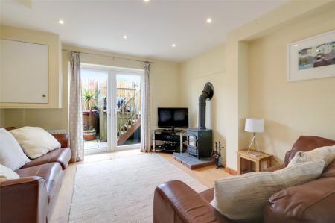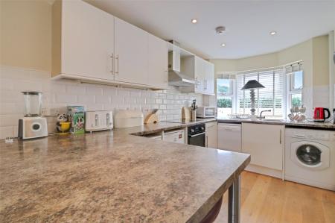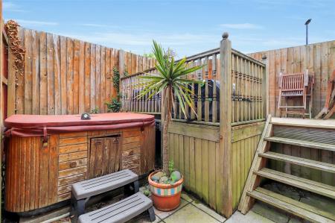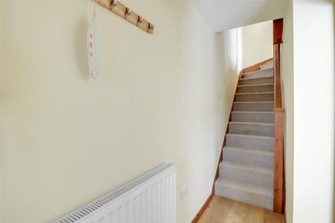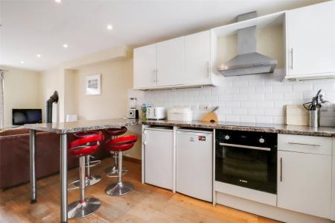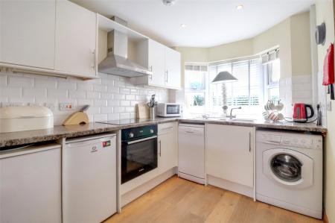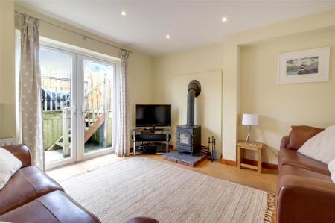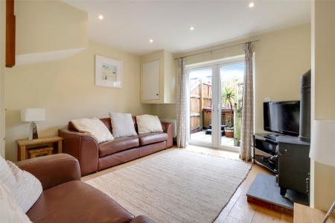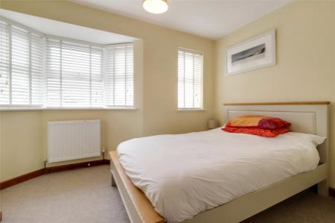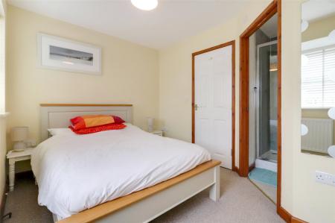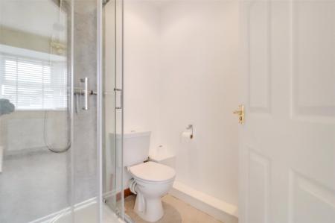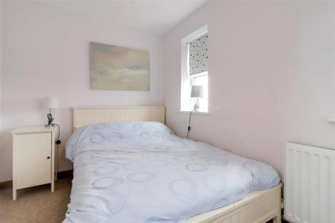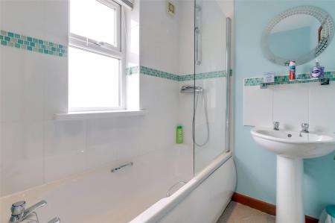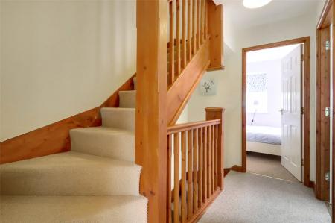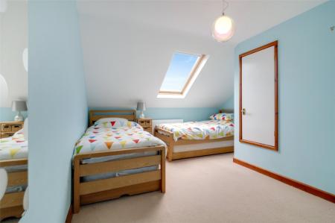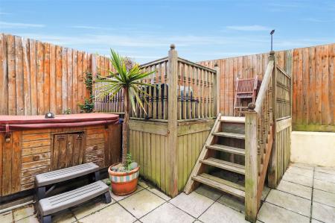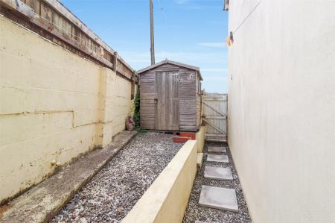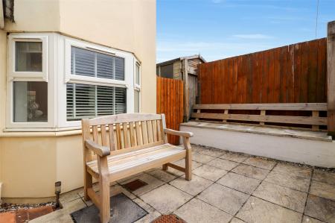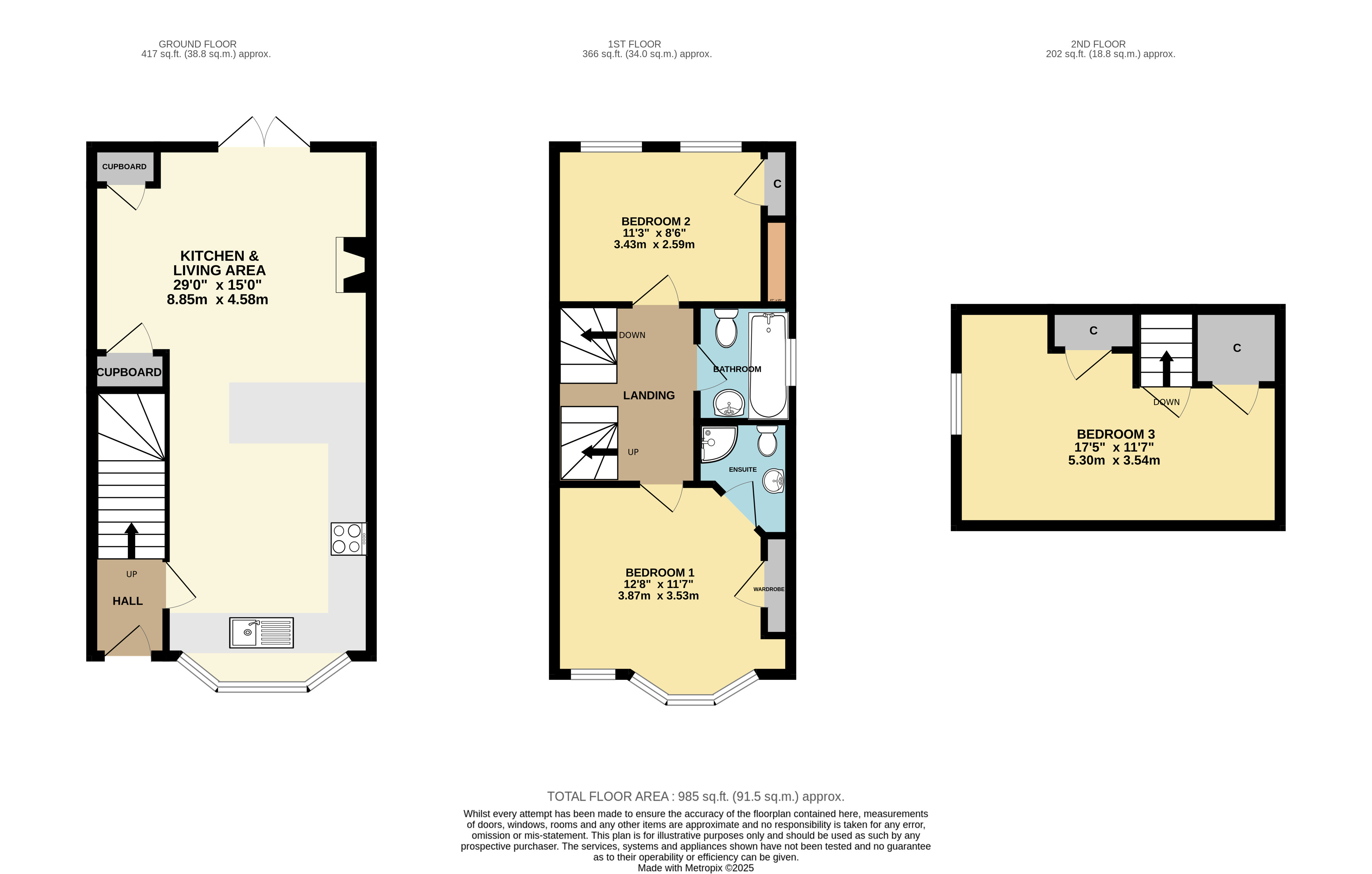- THREE DOUBLE BEDROMS
- OPEN PLAN LIVING
- MODER FITTED KITCHEN
- WOODBURNING FIREPLACE
- SEA VIEWS
- ENCLOSED REAR GARDEN
- MASTER BEDROOM WITH EN-SUITE
- WALKING DISTANCE FROM VILLAGE AMENITIES & BEACHFRONT
3 Bedroom House for sale in Westward Ho!
THREE DOUBLE BEDROMS
OPEN PLAN LIVING
MODER FITTED KITCHEN
WOODBURNING FIREPLACE
SEA VIEWS
ENCLOSED REAR GARDEN
MASTER BEDROOM WITH EN-SUITE
WALKING DISTANCE FROM VILLAGE AMENITIES & BEACHFRONT
Upon entering the property, you are welcomed into a bright and airy open-plan ground floor, thoughtfully arranged to maximise space and natural light. The well-appointed kitchen overlooks the front of the property with multiple eye and base level units with intergrated electric hob and oven with further space for freestanding appliances. The lounge flows seemisly into the lounge area offersign space for a variety of seating along with feature woodburning fireplace. French Doors lead from the lounge out into the rear garden.
On the first floor, you will find two double bedrooms, each offering space for additonal furniture and overlook the front and rear of the property. The master bedroom overlooks the front and enjoys sea views along with an en-suite comprising of WC, wash basin and cubcile shower. To complete the first floor a main family bathroom can be found featuring a close coupled WC, wash basin and bath with shower over.
The top floor enjoys a large thrid bedroom, creating a peaceful sanctuary with elevated views over the village and seaside. with space for a double bed and additional furnishings along with further built in storage, this room is ideal for those seeking privacy, comfort, and versatility—perfect as a main bedroom, guest suite, or even a home office.
To the rear, the property boasts a private enclosed garden, designed for ease of maintenance with a mix of patio and elevated wooden decking —perfect for alfresco dining or simply relaxing. Being an end-terrace, the property also benefits from side access with further outbuilding for additional storage and front access adding to the convenience.
Perfectly positioned just a stone's throw from the beach, Surf Cottages places you at the heart of Westward Ho!'s vibrant seaside community. Enjoy easy access to the promenade, village shops, restaurants, and the stunning coastal walks of Northam Burrows and the South West Coast Path.
Open Plan Living Area 22'7" x 13'6" (6.88m x 4.11m).
Bedroom One (front) 10' x 11'8" (3.05m x 3.56m).
Ensuite Shower Room 6'3" x 5'2" (1.9m x 1.57m).
Bedroom Two (rear) 11'9" x 7'3" (3.58m x 2.2m).
Bedroom Three 19'2" x 11'9" (5.84m x 3.58m).
Tenure Freehold
Services All mains services connected
Viewings Strictly by appointment only
EPC C
Council Tax C
Estimaed Rental Income £950 - £975
From Bideford Quay proceed towards Westward Ho! and continue along Atlantic Way following the one way system into the village and turn left into Golf Links road; opposite the Co-op turn right into the car park and continue straight ahead towards the tennis court, Surf cottages will be on your left accessed via the pedestrian pathway; No 15 can be found on the right hand side.
Important Information
- This is a Freehold property.
Property Ref: 55651_BID250257
Similar Properties
2 Bedroom Semi-Detached Bungalow | Guide Price £259,500
"NO ONWARD CHAIN - POPULAR RETIREMENT ESTATE" A spacious and well-presented two-bedroom corner plot semi-detached retire...
2 Bedroom Semi-Detached Bungalow | Guide Price £259,500
"NO ONWARD CHAIN - POPULAR RETIREMENT ESTATE" A spacious and well-presented 2 bedroom semi detached retirement bungalow...
Lower Abbots, Buckland Brewer, Bideford
2 Bedroom Detached House | £255,000
*RESERVE YOUR LOWER ABBOTS HOME TODAY AND UNLOCK YOUR £15,000 MOVE IN FUND* This 2-bed detached home boasts a lovely gar...
Ridgeway Drive, Westward Ho!, Bideford
2 Bedroom Semi-Detached House | Guide Price £260,000
"IMMACULATE TWO BEDROOM SEMI-DETACHED HOME WITHIN WALKING DISTANCE TO WESTWARD HO! BEACH" This superb two-bedroom home c...
3 Bedroom House | £260,000
"MODERN THREE BEDROOM FAMILY HOME ON POPULAR DEVELOPMENT"16 Bailey Mews is a beautifully presented three bedroom end of...
Pridham Place, Bideford, Devon
3 Bedroom House | £260,000
*Modern design meets ample living space* A modern 3 bedroom end of terrace home, arranged over three floors allowing lot...
How much is your home worth?
Use our short form to request a valuation of your property.
Request a Valuation

