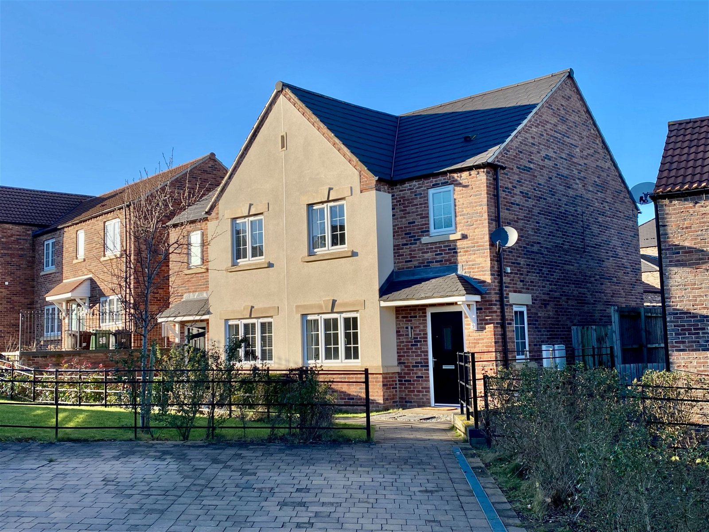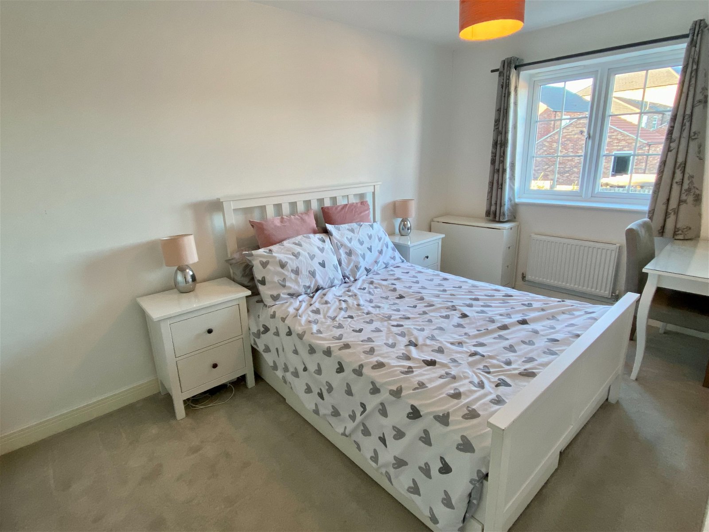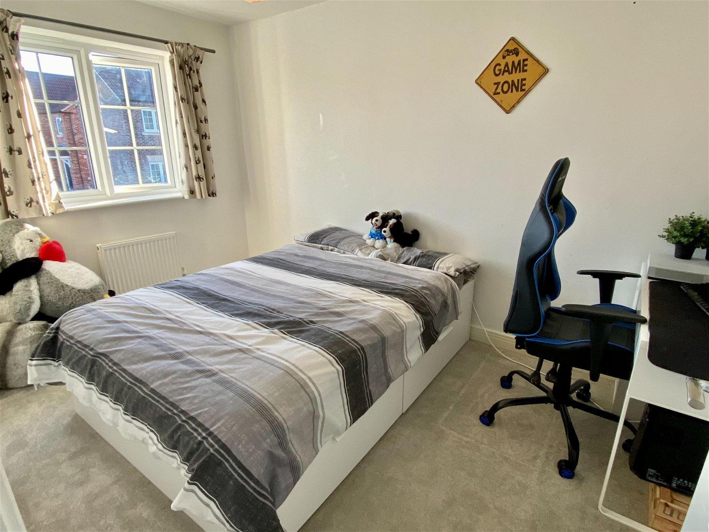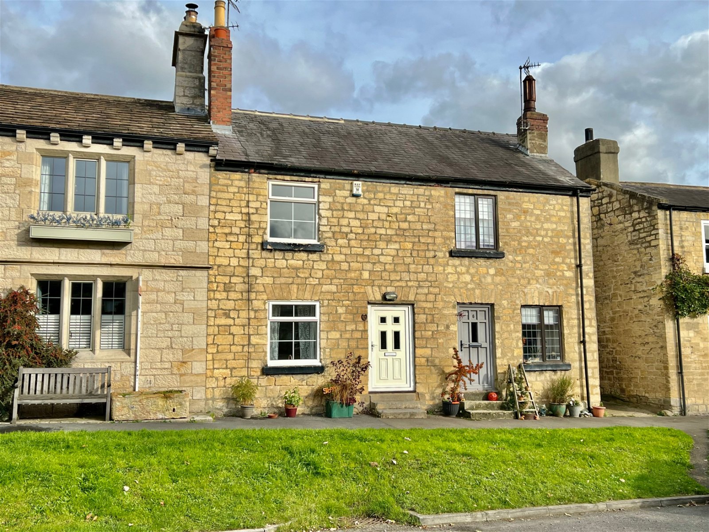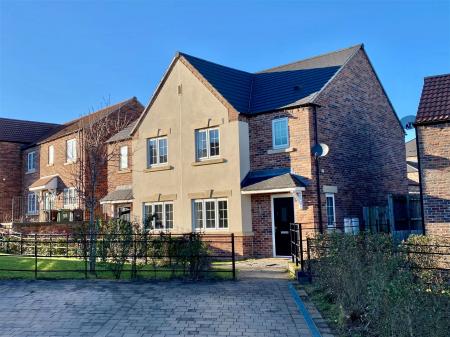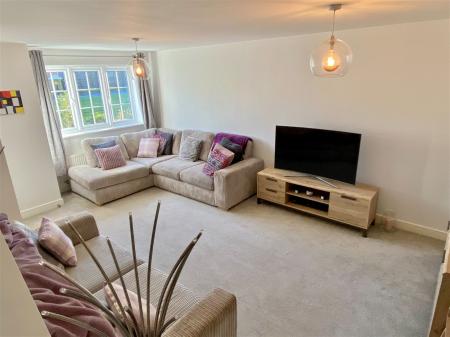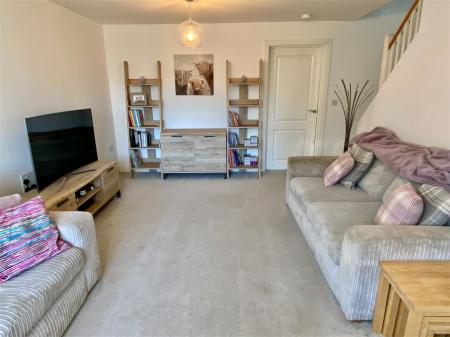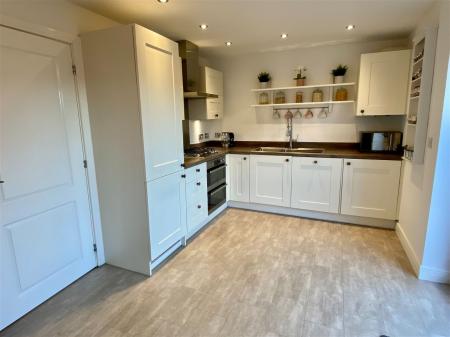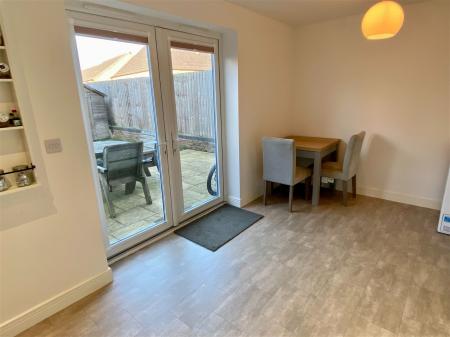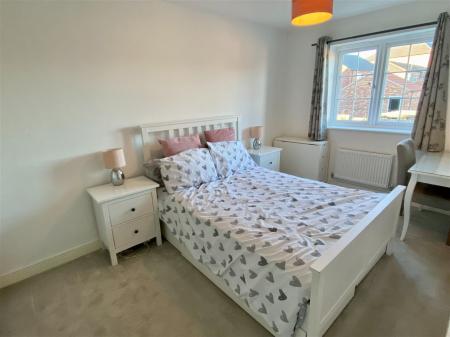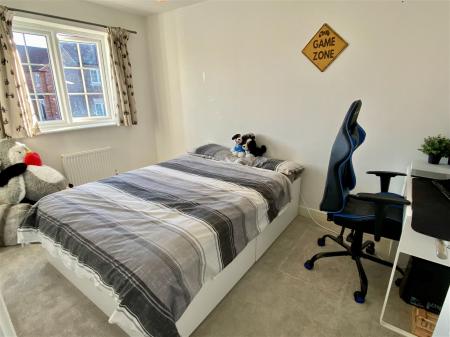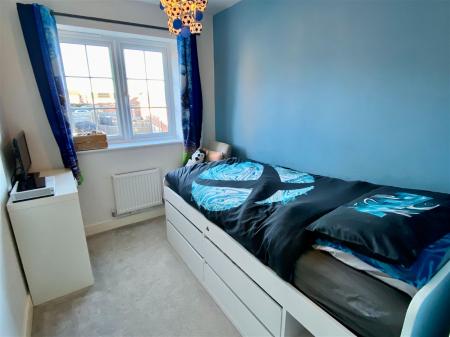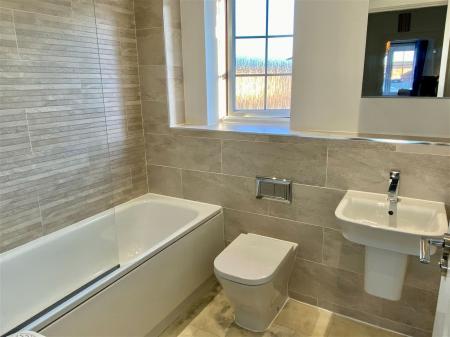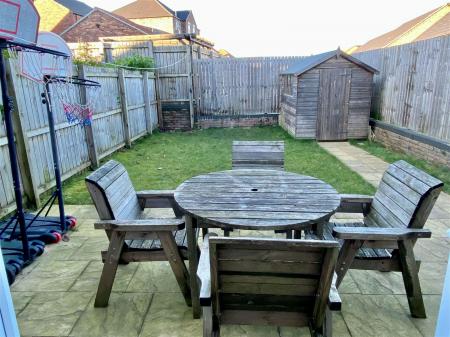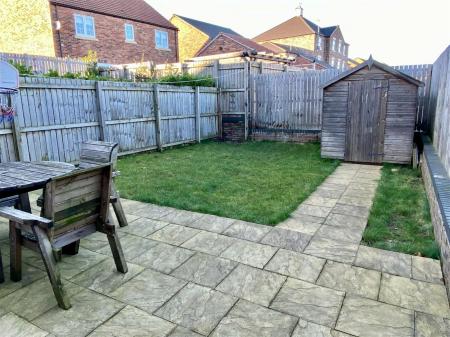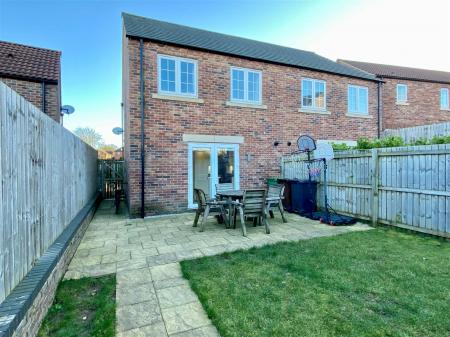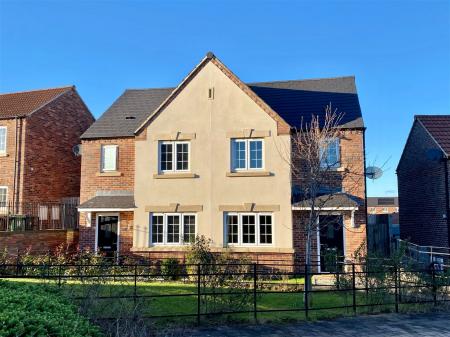- Spacious lounge and dining kitchen with integrated appliances
- Three bedrooms and bathroom
- Gas fired central heating and double glazed windows
- Enclosed garden to rear
- Allocated parking for two cars
- Delightful country walks close by
3 Bedroom Semi-Detached House for sale in Wetherby
A modern and spacious three bedroom semi-detached house occupying a pleasant cul-de-sac location on this popular development off Spofforth Hill within walking distance of Wetherby town centre and excellent amenities.
WETHERBY
Wetherby is a West Yorkshire market town located on the banks of the River Wharfe and lies almost equidistant from Leeds, Harrogate and York. Local amenities include a range of shops, schooling, sporting amenities including indoor heated swimming pool, 18 hole golf course, tennis, squash, rugby, cricket and football teams. Commuting to major Yorkshire commercial centres is via a good local road network with the A1 by pass and M1/A1 link south of Aberford.
DIRECTIONS
Proceeding out of Wetherby along Westgate to the mini roundabout taking the second exit up Spofforth Hill towards Harrogate. After a few hundred yards turn right into Glebe Field Drive. Fourth turning on the left into Bloom Drive and the property is situated on the corner identified by a Renton & Parr for sale board.
THE PROPERTY
A well-proportioned three bedroom semi-detached house, favourably situated on this modern development off Spofforth Hill, with delightful walks nearby along the Harland Way.
The accommodation benefits from gas central heating and double glazing in further detail giving approximate room sizes comprises :-
GROUND FLOOR
ENTRANCE HALL
Entrance door, radiator, double glazed window.
DOWNSTAIRS TOILET
Part tiled with white suite comprising low flush w.c., wash basin, radiator, extractor fan.
LOUNGE - 5.64m x 4.7m (18'6" x 15'5") overall
Including turned staircase to first floor, double glazed window to front, radiator.
DINING KITCHEN - 4.7m x 2.77m (15'5" x 9'1")
A range of white fronted Shaker style wall and base units including cupboards and drawers, work tops with matching up-stand, one and a half bowl stainless steel sink unit with mixer tap, integrated appliances including double oven, four ring gas hob with extractor hood above, washing machine, dishwasher, fridge freezer. Radiator, double glazed patio doors to rear garden. Cupboard housing Ideal Logic gas fired central heating boiler.
FIRST FLOOR
LANDING
Access linen cupboard.
BEDROOM ONE - 4.6m x 2.51m (15'1" x 8'3")
Including fitted wardrobes, double glazed window to rear, radiator.
BEDROOM TWO - 3.84m x 2.51m (12'7" x 8'3") max
Double glazed window to front, radiator.
BEDROOM THREE - 2.77m x 2.08m (9'1" x 6'10")
Double glazed window to rear, radiator.
BATHROOM - 2.08m x 1.91m (6'10" x 6'3")
A modern three piece white suite comprising panelled bath with mixer taps, shower and screen above, half pedestal wash basin, low flush w.c., part tiled walls, chrome heated towel rail, double glazed window, extractor fan.
TO THE OUTSIDE
Block paved path to the front and side with open lawned area to the former. Side gate to enclosed rear garden with patio and lawn, garden shed, outside water tap and lighting. Allocated parking for two cars at the front.
COUNCIL TAX
Band C (from internet enquiry).
SERVICES
We understand mains water, electricity, gas and drainage are connected. A service charge of £97.06 paid half yearly to RNG towards communal areas.
Important information
This is a Freehold property.
This Council Tax band for this property C
Property Ref: 845_787060
Similar Properties
3 Bedroom Semi-Detached House | £329,950
This beautifully presented and modernised three bedroom semi-detached, immaculately presented throughout and boasts a ne...
Prince Rupert Drive, Tockwith, York, YO26 7QS
2 Bedroom Semi-Detached House | Offers Over £325,000
Skilfully extended and well balanced two bedroom semi-detached bungalow with extended ground floor living accommodation...
3 Bedroom Bungalow | £320,000
Viewing essential to appreciate the fantastic potential of this spacious 1,457 sq ft family home near shops, parks and c...
Wetherby, Otterwood Bank, LS22
2 Bedroom Bungalow | £335,000
A two bedroom detached bungalow (formerly three), well presented and available with no upward chain. Pleasantly situated...
2 Bedroom Bungalow | £335,000
A spacious two double bedroom detached bungalow with a modern breakfast kitchen and house bathroom, located in a highly...
Kirk Deighton, Main Street, LS22
2 Bedroom Terraced House | Offers in region of £340,000
A charming two bedroom period terrace cottage extended to rear offering tremendous potential and scope for modernisation...
How much is your home worth?
Use our short form to request a valuation of your property.
Request a Valuation

