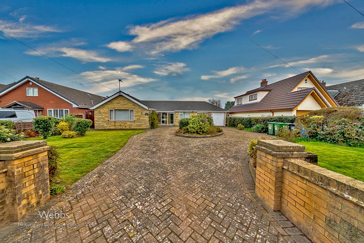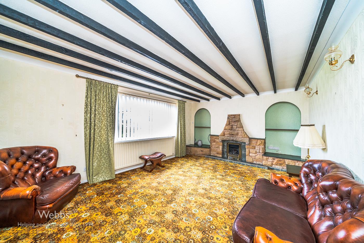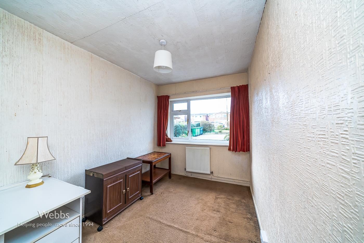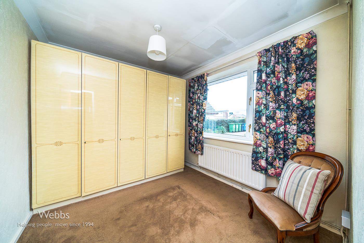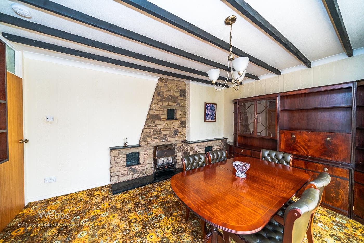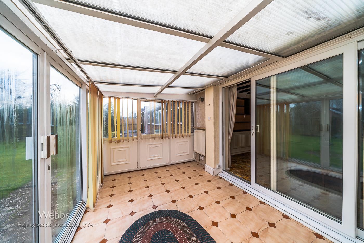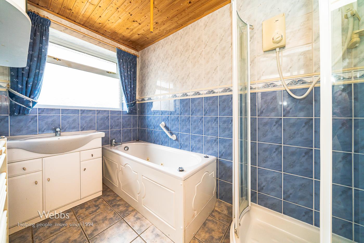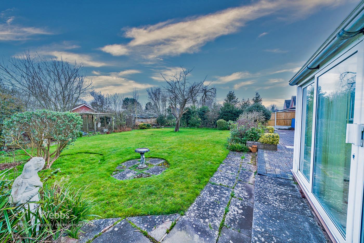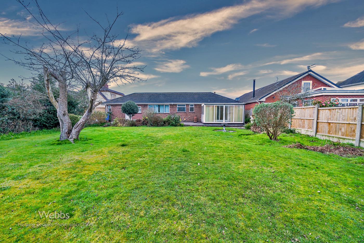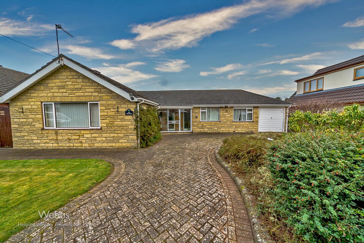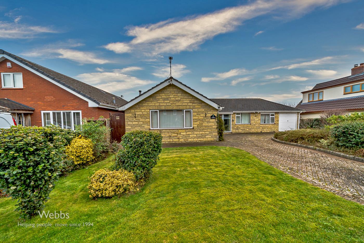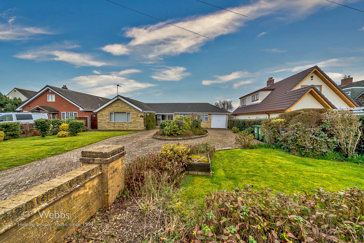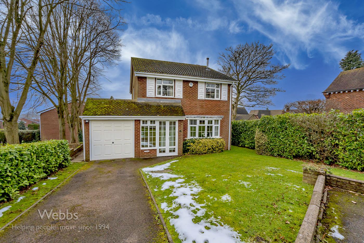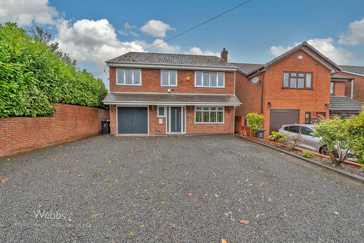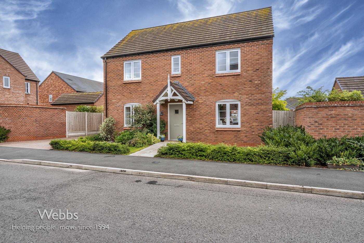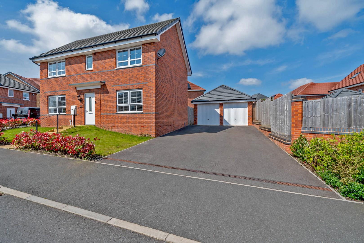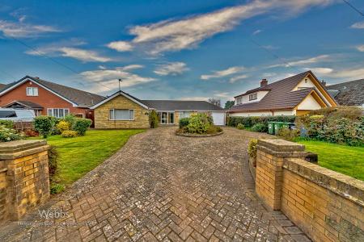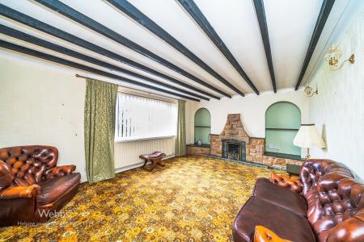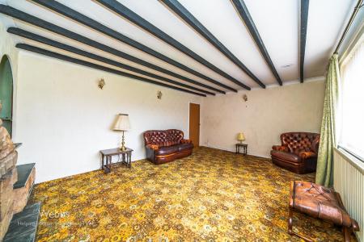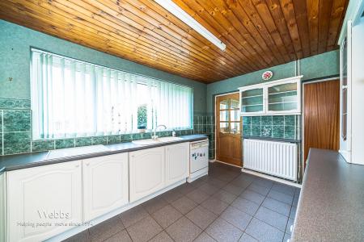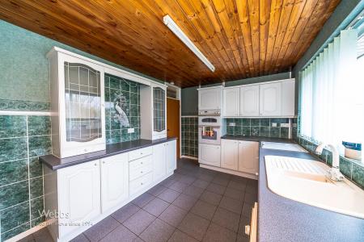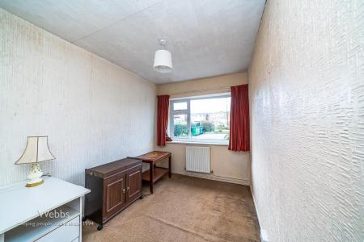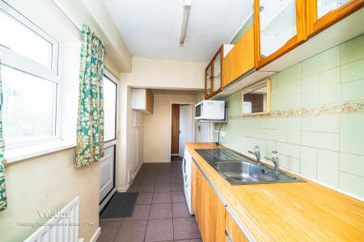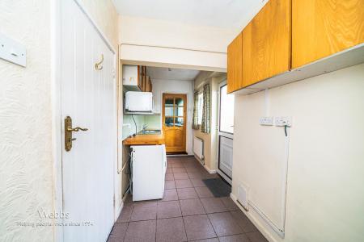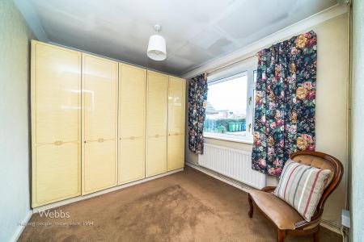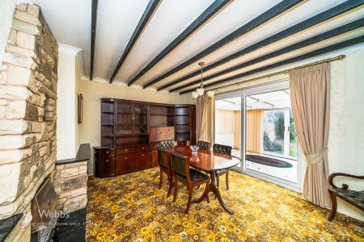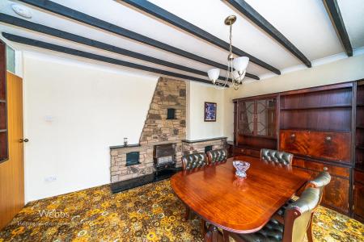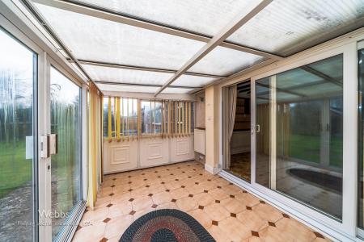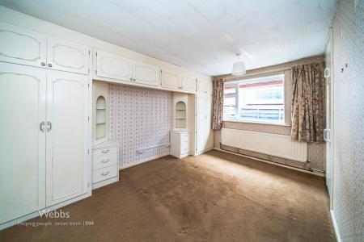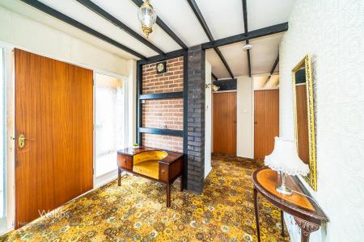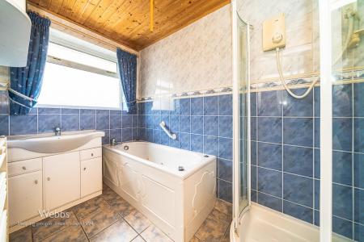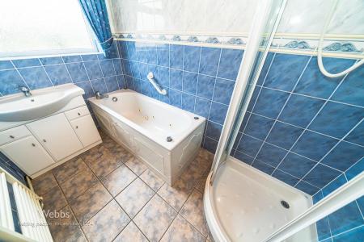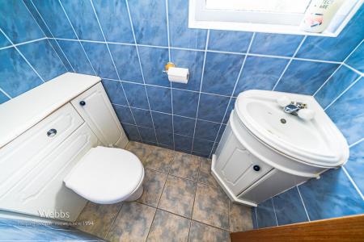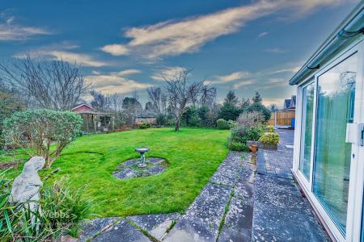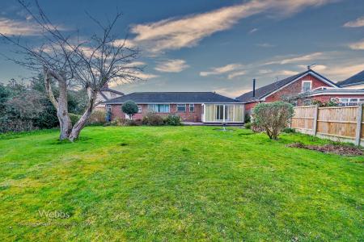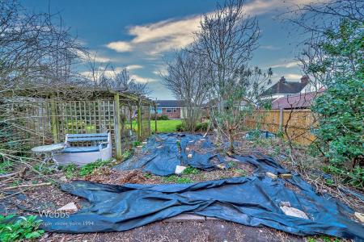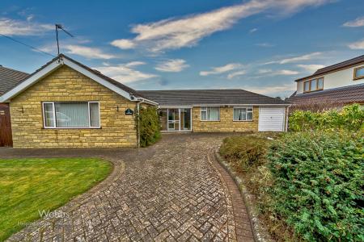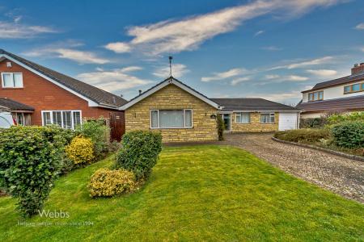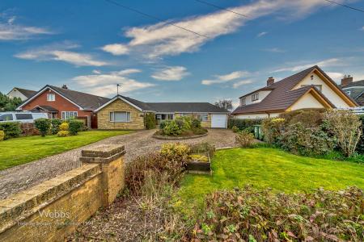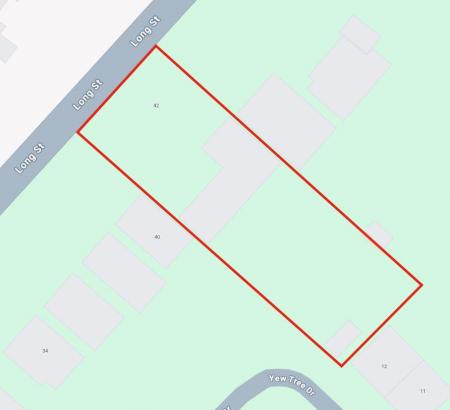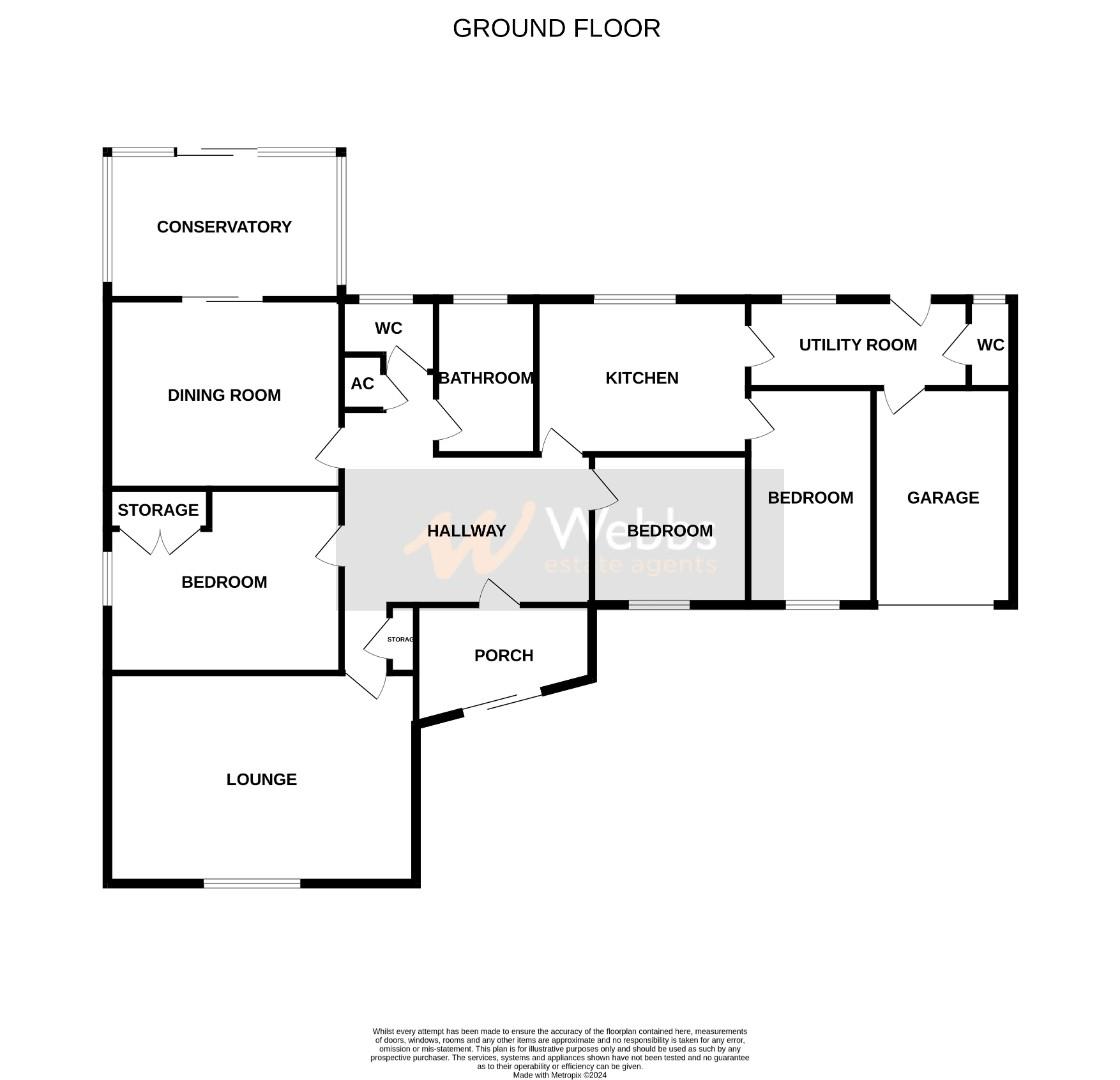- SUBSTANTIAL PLOT 1/3 ACRE
- DETACHED BUNGALOW
- THREE BEDROOMS
- TWO LARGE RECEPTION ROOMS
- CONSERVATORY
- VILLAGE LOCATION
- EXCELLENT TRANSPORT LINKS
- POTENTIAL TO DEVELOP AND EXTEND
- EXCELLENT SCHOOL CATCHMENTS
- VIEWING ESSENTIAL TO FULLY APPRECIATE THE PROPERTY
3 Bedroom Detached Bungalow for sale in Wheaton Aston, Stafford
** SUBSTANTIAL PLOT 1/3 ACRE ** CONSIDERABLE SIZED BUNGALOW ** THREE BEDROOMS ** TWO GENEROUS RECEPTION ROOMS ** CONSERVATORY ** VILLAGE LOCATION ** EXCELLENT SCHOOL CATCHMENTS ** IDEAL FOR MAJOR TRANSPORT LINKS ** VIEWING ESSENTIAL **
WEBBS ESTATE AGENTS are delighted to offer for sale 'Old Orchard', a bungalow of considerable size and proportions, which stands on a substantial plot of approximately 1/3 of an acre in size, in a delightful position at the heart of the village of Wheaton Aston. A rare opportunity with huge potential for extension, development, and rear access would be possible subject to planning permission.
In brief consisting of an entrance porch and hallway, a large lounge, dining room with patio doors to the conservatory overlooking the rear garden, three bedrooms, breakfast kitchen, utility, and ample off-road parking is provided by a garage and driveway for several vehicles.
VIEWING ESSENTIAL TO FULLY APPRECIATE THE SIZE AND LOCATION THIS PROPERTY OFFERS.
Entrance Porch -
Large Hallway -
Lounge - 5.755m x 3.929m (18'10" x 12'10") -
Dining Room - 4.374m x 3.496m (14'4" x 11'5") -
Conservatory - 2.712m x 4.220m (8'10" x 13'10") -
Breakfast Kitchen - 4.189m x 2.849m (13'8" x 9'4") -
Bathroom - 2.044m x 1.619m (6'8" x 5'3") -
Wc -
Bedroom One - 4.400m x 3.449m (14'5" x 11'3") -
Bedroom Two - 2.949m x 2.760m (9'8" x 9'0") -
Bedroom Three - 4.050m x 2.266m (13'3" x 7'5") -
Utility Room - 3.998m x 1.658m (13'1" x 5'5") -
Guest Wc -
Integral Garage -
Connectivity: - Broadband Availability: Standard & superfast fibre options are available (Openreach)
Mobile Availability: You are likely to have good voice and data coverage with EE, Three, O2, and Vodafone
Parking - The property has a single garage providing parking for 1 vehicle.
The property has a driveway providing private off-road parking for several vehicles.
.
Property Type & Construction - The property is a Detached Bungalow.
The property is of standard Brick and Tile construction.
Rooms - The property has a total of 10 rooms
Utilities - Electric: Mains connected
Water: Mains connected
Sewerage: Mains connected
Heating: Mains connected Gas Central Heating system
Important information
Property Ref: 761284_32958798
Similar Properties
4 Bedroom Detached House | Offers in region of £425,000
** HIGHLY DESIRABLE LOCATION ** FOUR GENEROUS BEDROOMS ** LARGE LOUNGE DINER ** CONSERVATORY ** BREAKFAST KITCHEN ** EXC...
Moons Lane, Cheslyn Hay, Walsall
4 Bedroom Detached House | Offers in region of £425,000
** DESIRABLE LOCATION ** FOUR BEDROOMS ** EN-SUITE AND DRESSING ROOM TO THE MASTER ** STUNNING FAMILY LIVING SPACE ** MO...
Uplands Close, Cannock Wood, Rugeley
3 Bedroom Detached Bungalow | Offers in region of £425,000
** WOW ** INTERNAL VIEWING IS ESSENTIAL ** OUSTANDING DETACHED BUNGALOW / FAMILY HOME ** SHOWHOME STANDARD THROUGHOUT **...
Barlow Avenue, Glascote, Tamworth
5 Bedroom Townhouse | Offers Over £429,995
** STUNNING MODERN FAMILY TOWNHOUSE ** 2000 SQ FT ** UNIQUE CUL DE SAC CANALSIDE LOCATION ** HUGE KITCHEN FAMILY DINING...
The Maltings, Hill Ridware, Rugeley
4 Bedroom Detached House | Offers in region of £439,995
*** Unexpectedly back on the market ***Webbs Estate Agents are thrilled to offer for sale this stunning show home condit...
Simmons Drive, Hednesford, Cannock
4 Bedroom Detached House | Offers in region of £440,000
** STUNNING DETACHED HOME ** BARRATT ALNMOUTH DESIGN ** FOUR GENEROUS BEDROOMS ** STUNNING BREAKFAST KITCHEN AND FAMILY...

Webbs Estate Agents (Cannock)
Cannock, Staffordshire, WS11 1LF
How much is your home worth?
Use our short form to request a valuation of your property.
Request a Valuation
