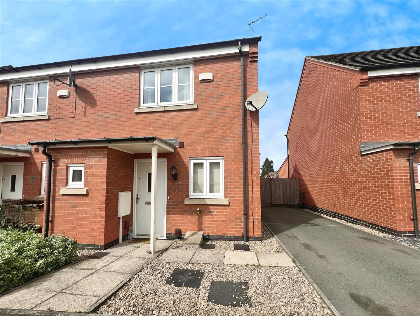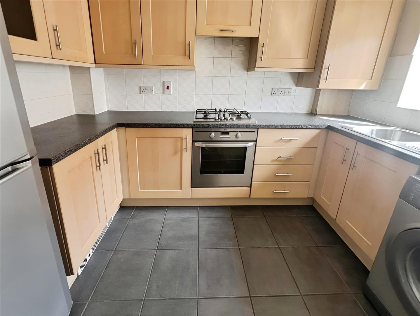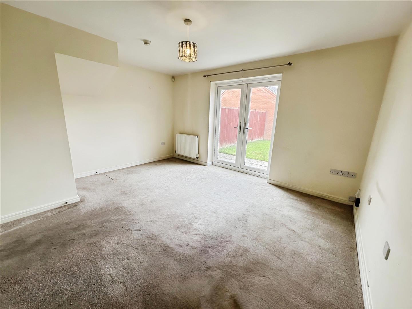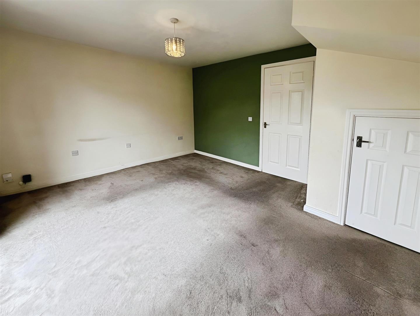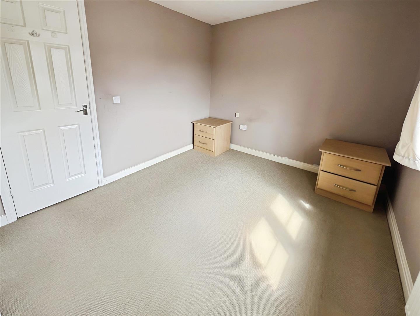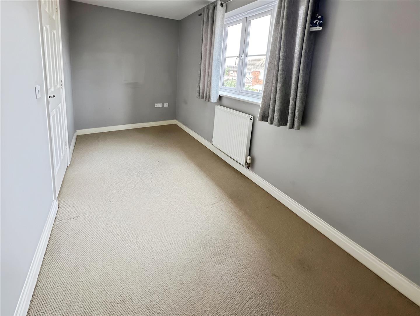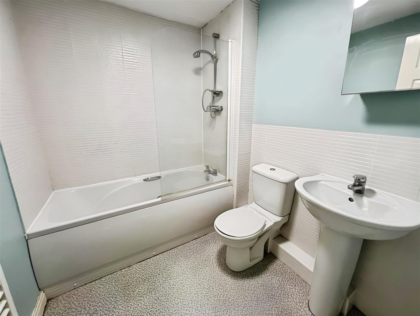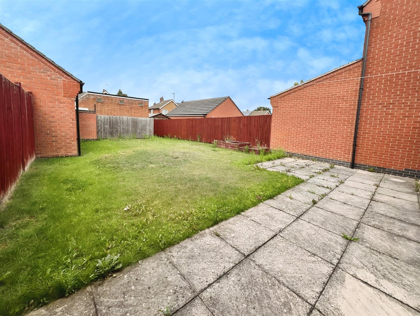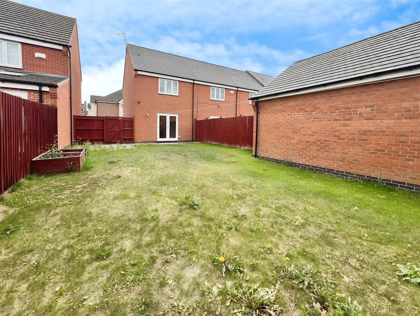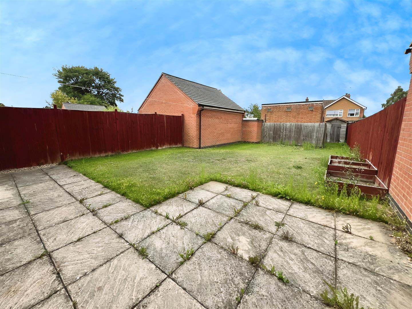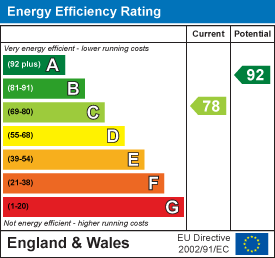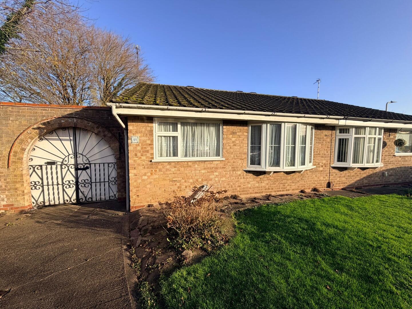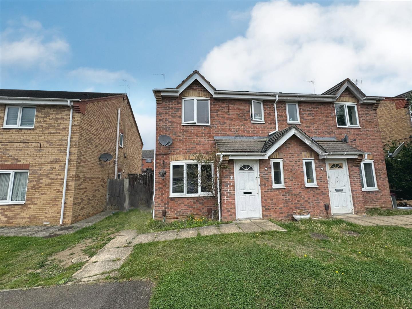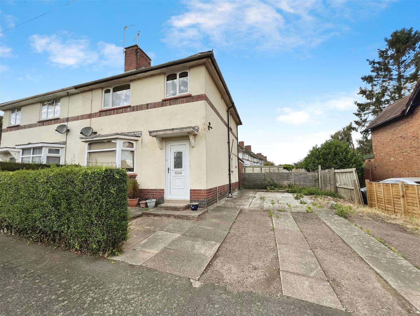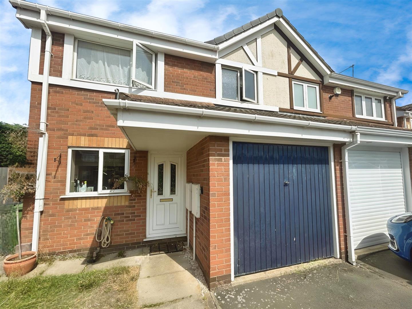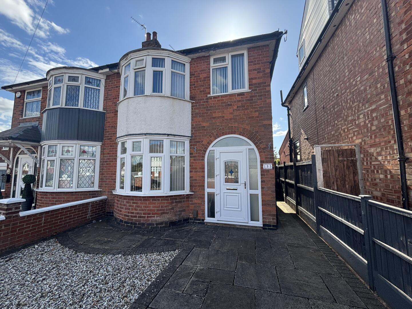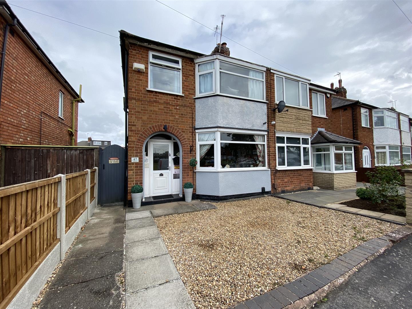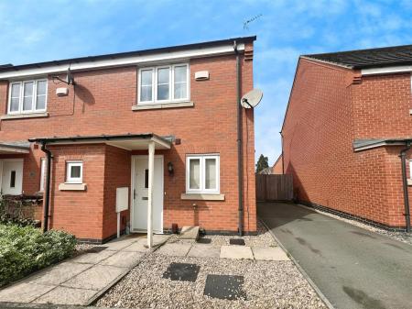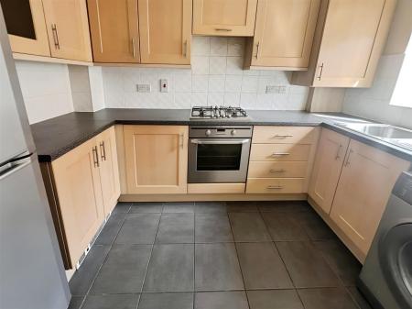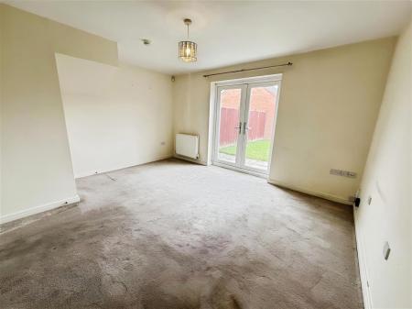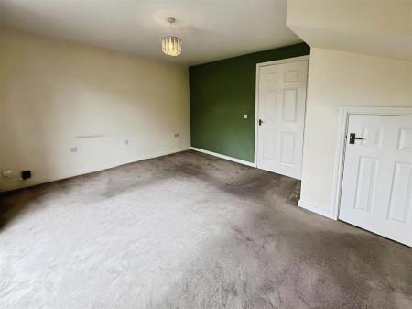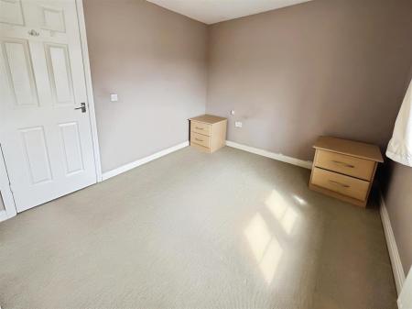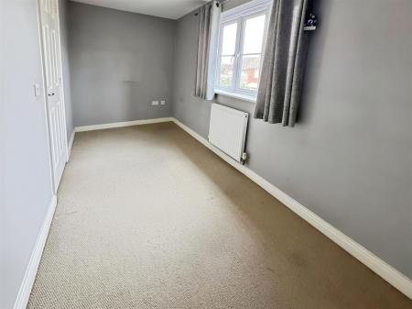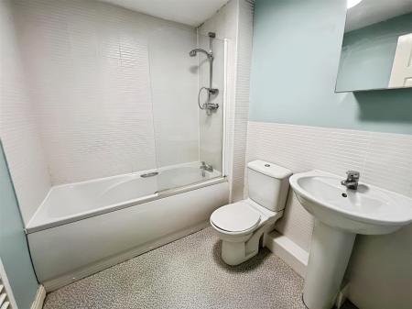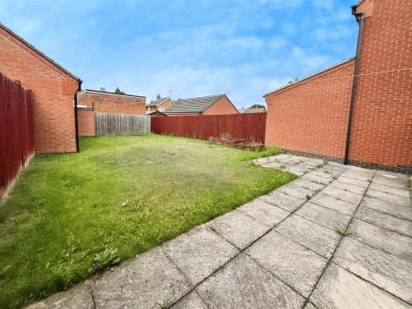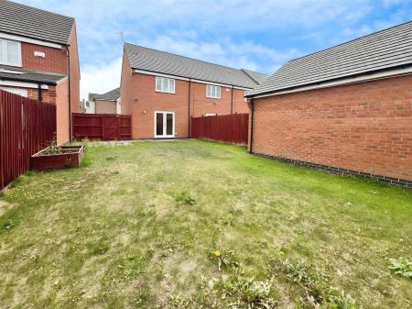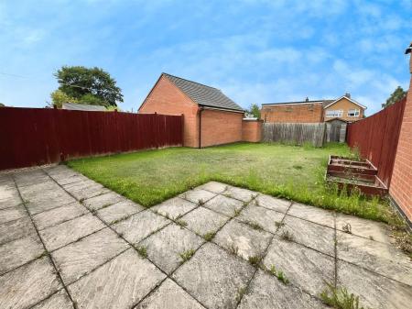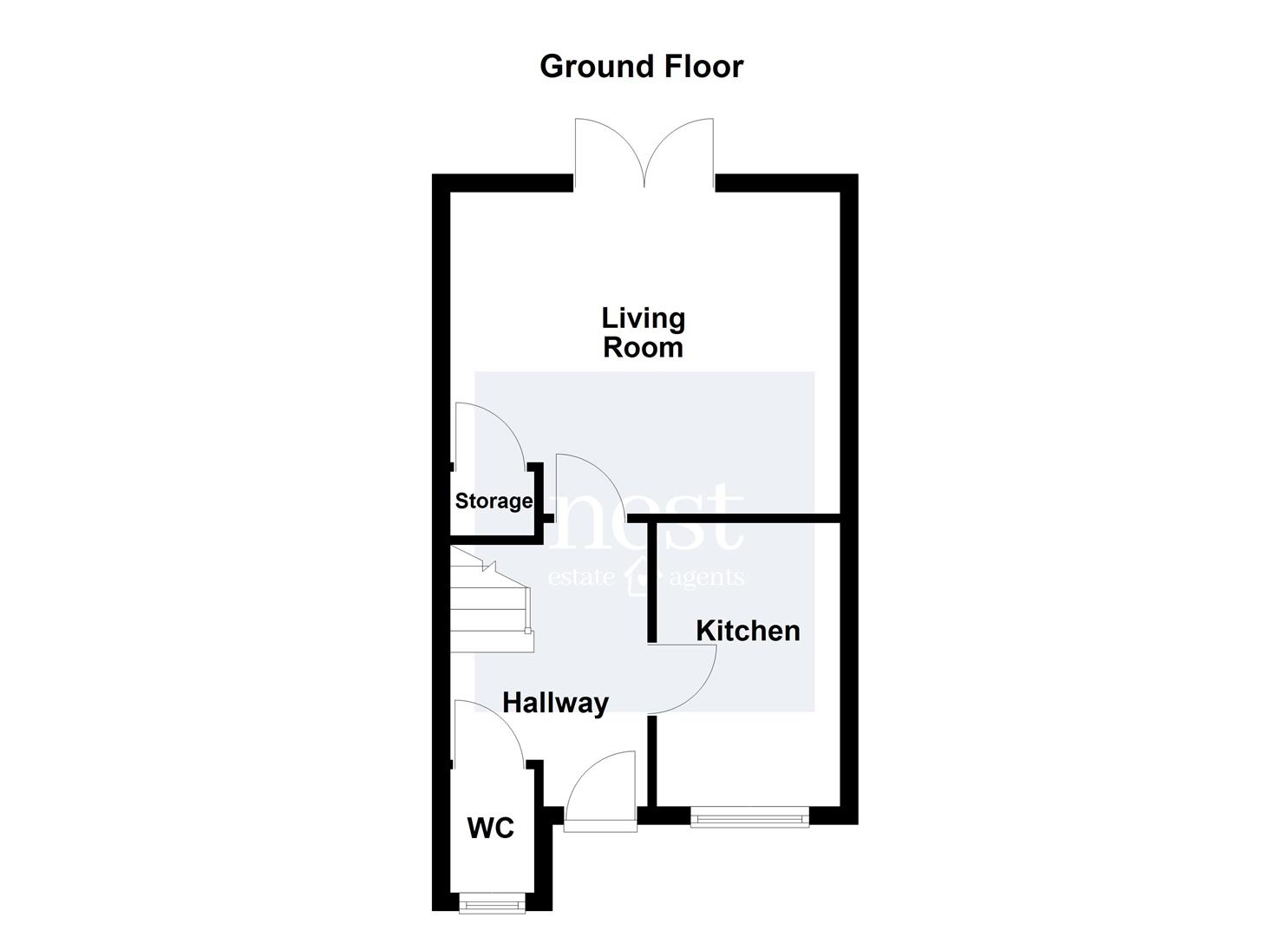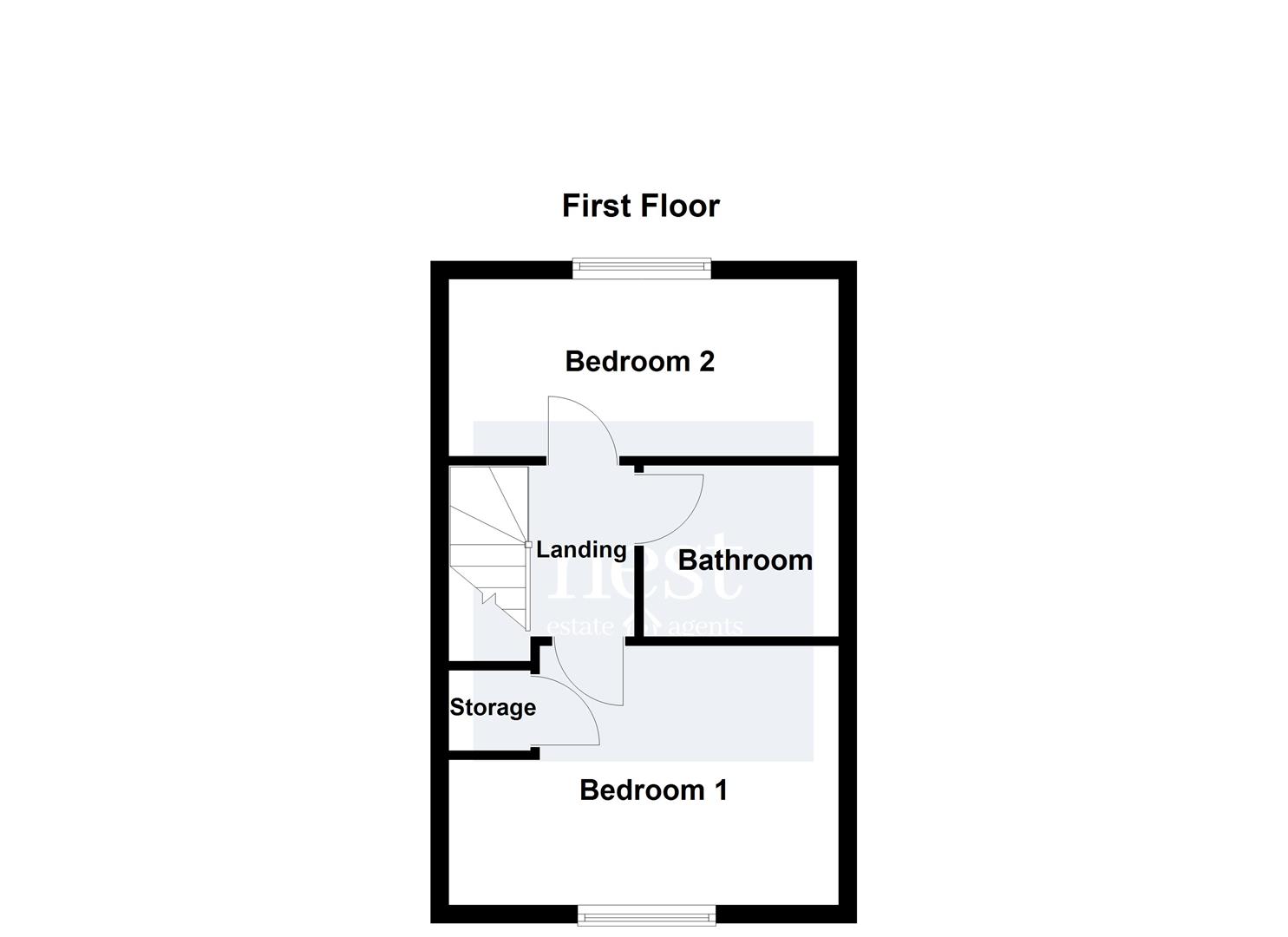- End Town Home
- No Upward Chain
- Sought After Location
- Entrance Hallway & WC
- Living & Dining Room
- Fitted Kitchen
- Two Bedrooms & Bathroom
- Parking for Approx. Two Vehicles
- Enclosed Rear Garden
- Energy Rating C, Council Tax Band B & Freehold
2 Bedroom End of Terrace House for sale in Wigston
Situated in the sought-after location of Two Steeples Square, this lovely end town house overlooks a pleasant green space and is just a short walk from the heart of Wigston Magna, offering a wealth of local amenities. Ideal as a first home, this property is offered with no upward chain and provides a welcoming and practical layout.
Upon entry, you're greeted by warm wood-effect flooring and an inviting hallway. A must-have for modern living, the downstairs cloakroom includes a wash hand basin and low-level WC.
The fitted kitchen features classic shaker-style wall and base units with contrasting work surfaces and complementary tiling. It is well-equipped with a built-in oven and hob, stainless steel sink drainer, plumbing for a washing machine, and space for a fridge freezer.
The living room is perfect for unwinding at the end of the day, with ample space for both a seating area and dining table. French doors open out to the rear garden, allowing natural light to flood in and offering lovely views of the outdoor space.
Upstairs, the landing leads to two bedrooms. The main bedroom benefits from a built-in double wardrobe, while the family bathroom features a white suite comprising a pedestal wash hand basin, low-level WC, and a bath with electric shower over.
Outside, the property boasts a generous rear garden, mainly laid to lawn with a patio area-offering excellent potential to extend or add a conservatory in the future (subject to local planning consent). A driveway to the side provides off-road parking for approximately two vehicles and leads to a gated side access into the garden.
Entrance Hallway -
Downstairs Wc -
Kitchen - 3.10m x 1.91m (10'2 x 6'3) -
Living & Dining Room - 4.70m x 3.61m (15'5 x 11'10) -
Bedroom One - 4.27m x 2.82m (14 x 9'3) -
Bedroom Two - 4.27m x 1.91m (14 x 6'3) -
Bathroom - 2.39m x 1.83m (7'10 x 6) -
Property Ref: 58862_34114013
Similar Properties
2 Bedroom Semi-Detached Bungalow | Offers Over £229,950
This delightful semi-detached bungalow offers a perfect blend of comfort and convenience. With two bedrooms, this proper...
3 Bedroom Semi-Detached House | Offers Over £225,000
This delightful modern home set in a popular location. It's an ideal opportunity for first-time home buyers or those loo...
Pochin Street, Croft, Leicester
3 Bedroom Semi-Detached House | Guide Price £220,000
A fantastic opportunity to acquire this three-bedroom semi-detached family home, occupying a generous plot in the sought...
Grebe Way, Whetstone, Leicester
3 Bedroom Semi-Detached House | Guide Price £230,000
Introducing this three-bedroom semi-detached home located in fabulous cul-de-sac position in Whetstone, perfect for thos...
3 Bedroom Semi-Detached House | £230,000
Welcome to this wonderful traditional semi-detached home that offers spacious accommodation perfect for family living. A...
3 Bedroom Semi-Detached House | Offers Over £230,000
Positioned within the sought-after Kingsway area of Braunstone Town, this charming 1932 semi-detached property is presen...

Nest Estate Agents (Blaby)
Lutterworth Road, Blaby, Leicestershire, LE8 4DW
How much is your home worth?
Use our short form to request a valuation of your property.
Request a Valuation
