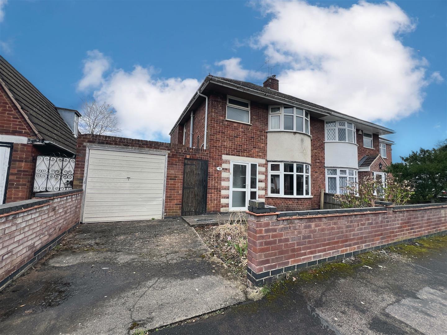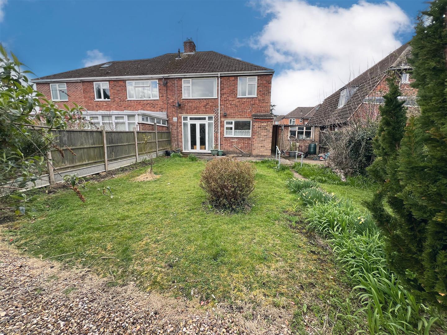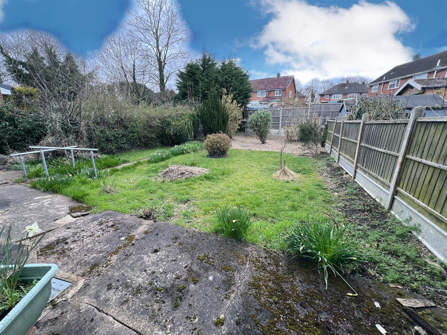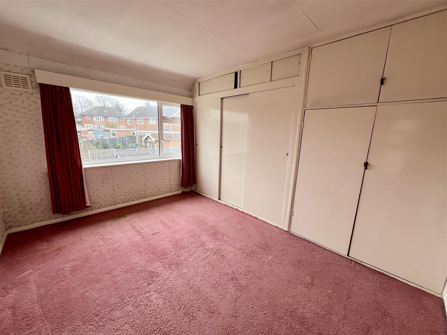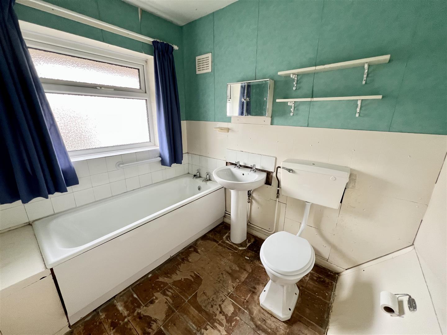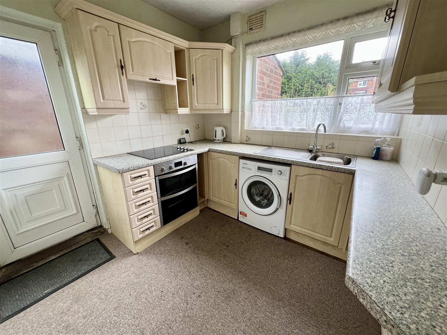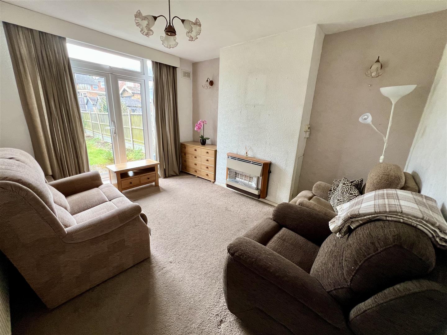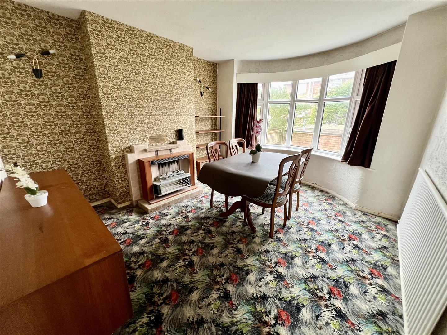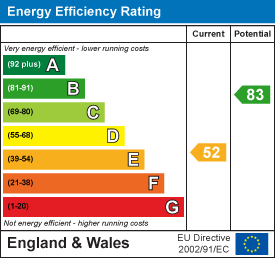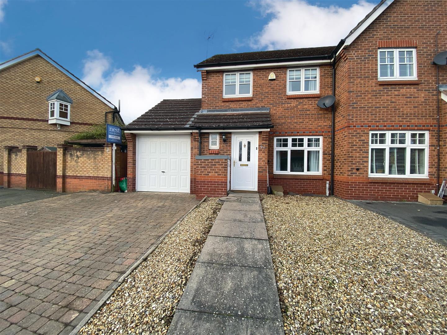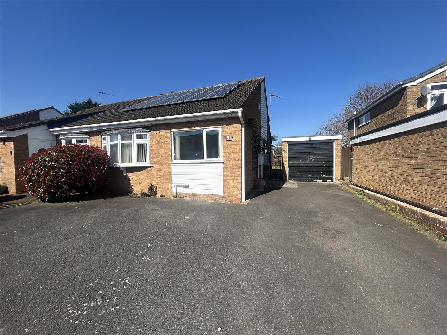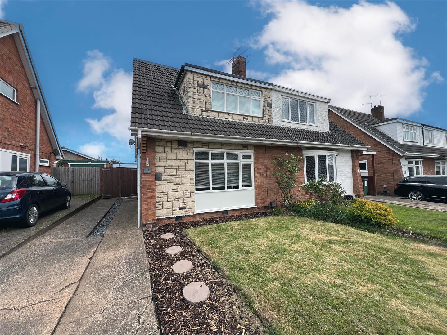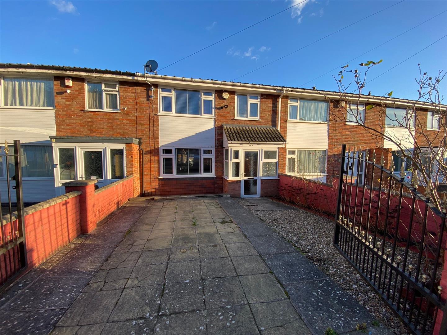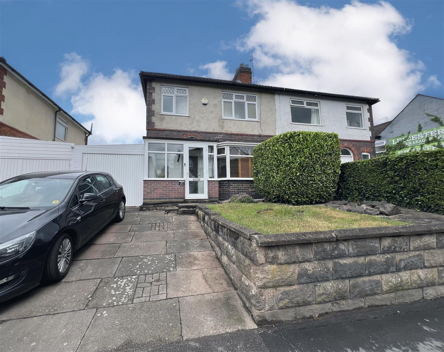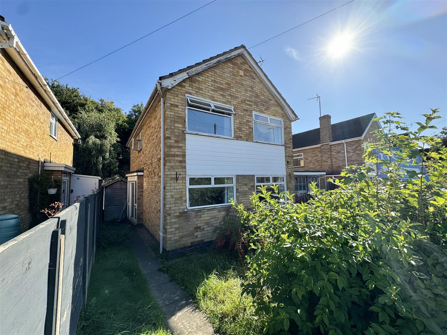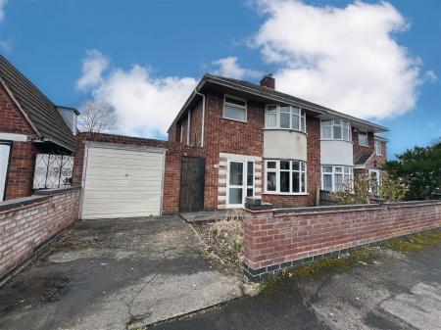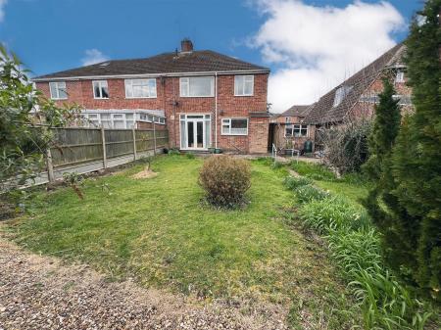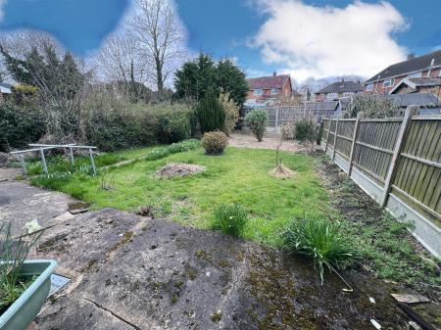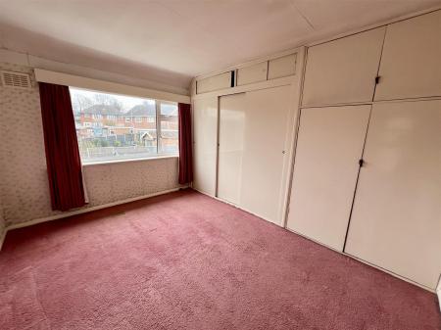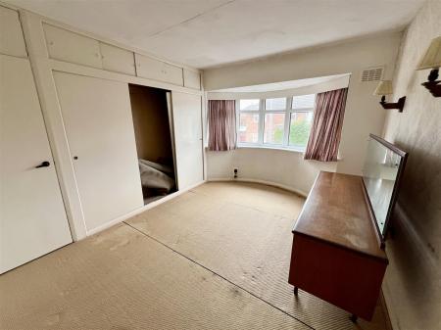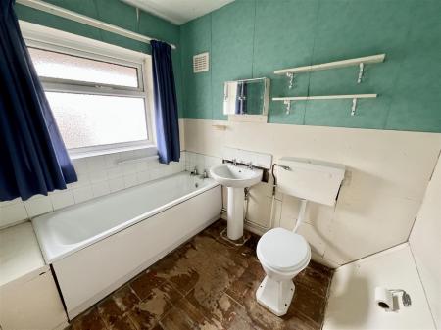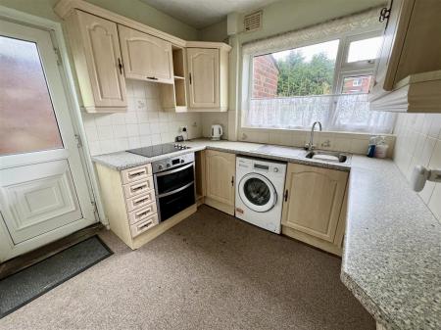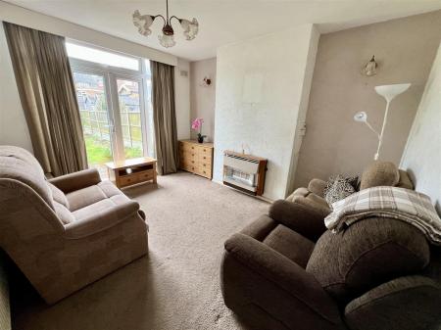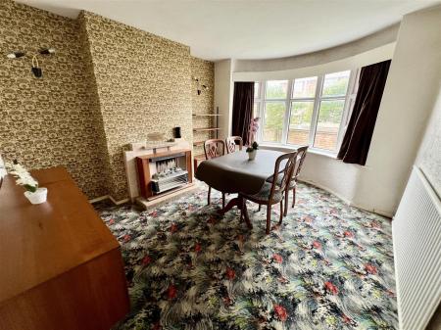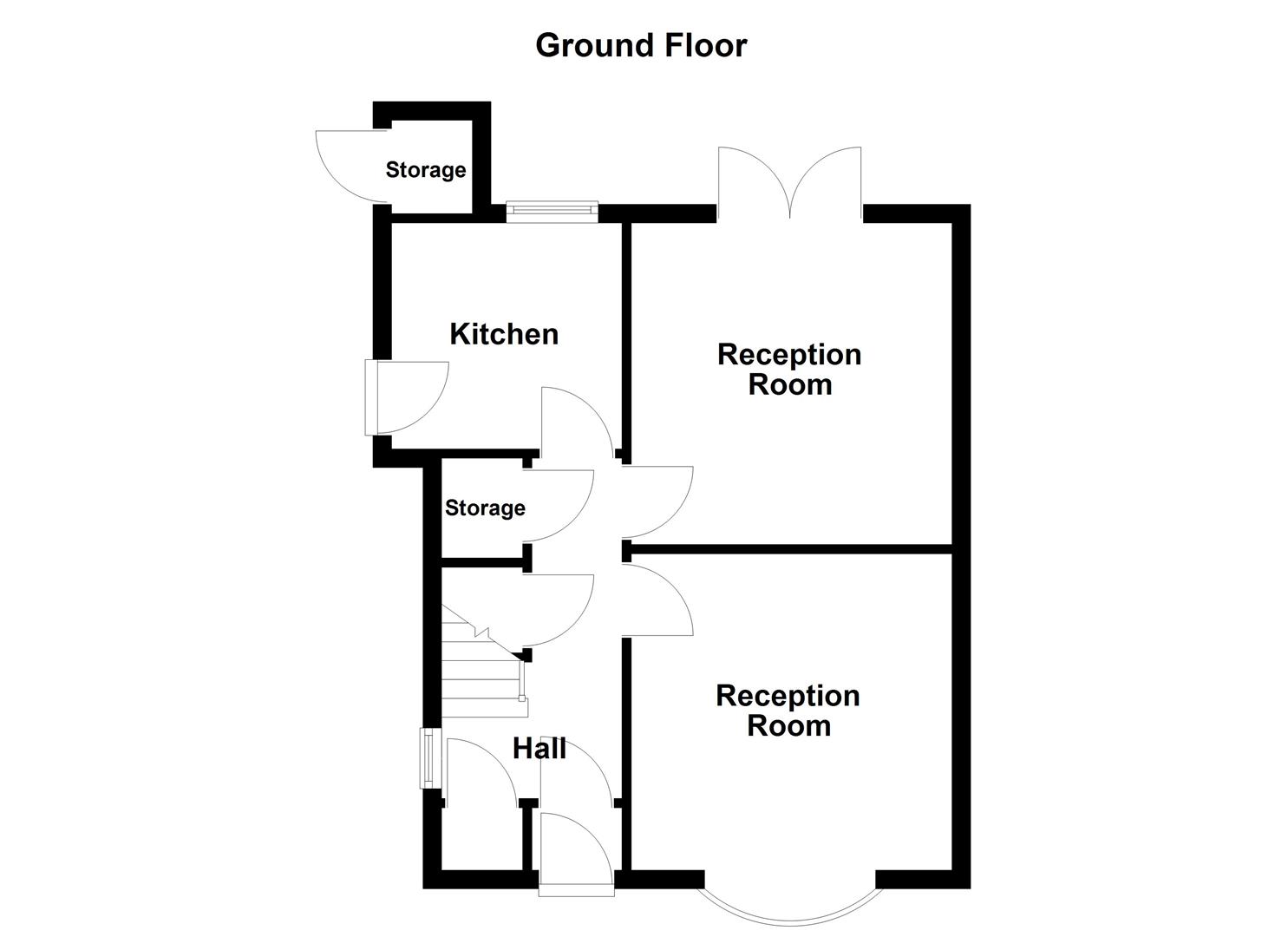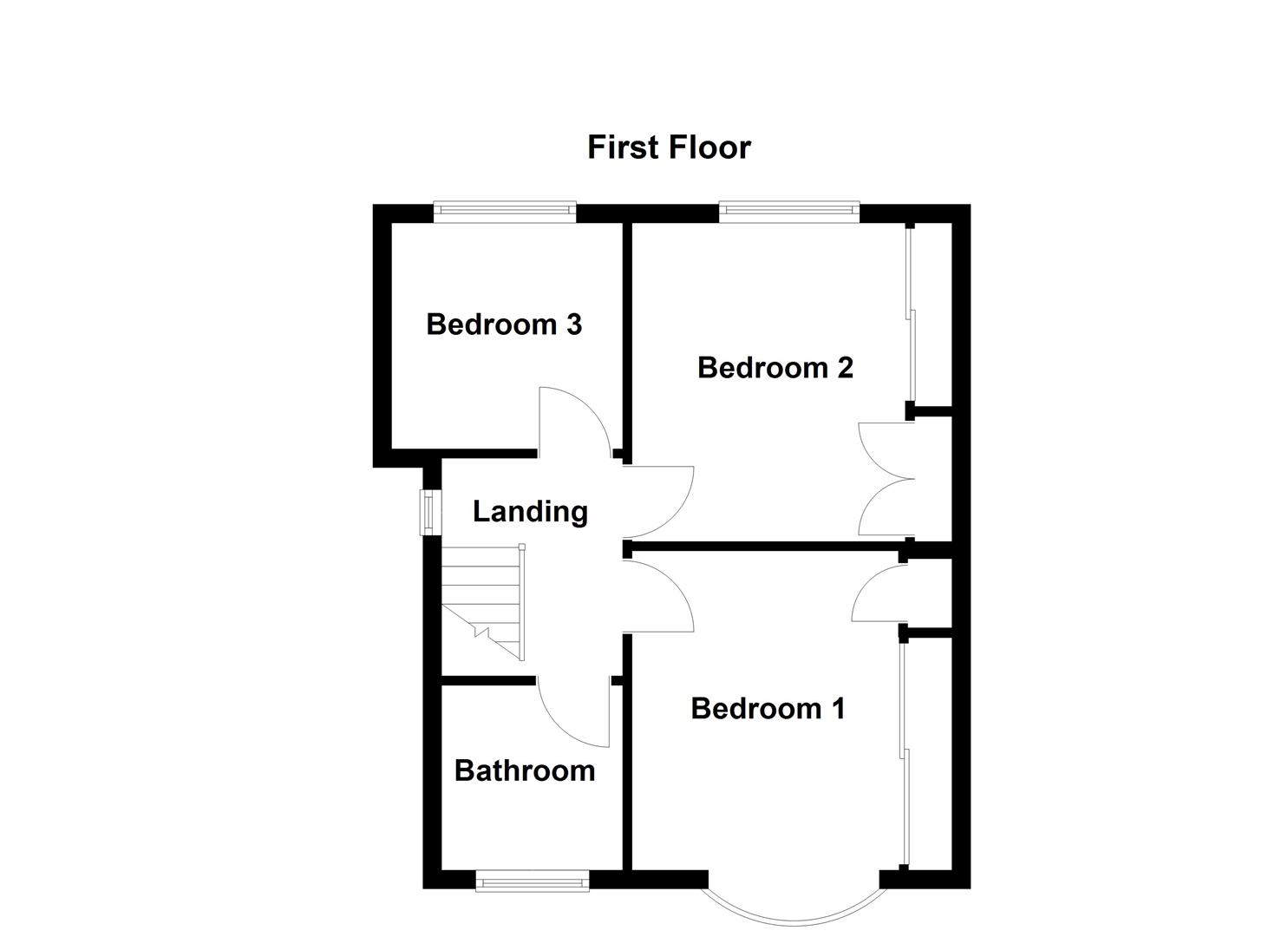- Traditional Semi Detached Family Home
- Sought After Location
- No Upward Chain
- Entrance Hallway & Kitchen
- Two Reception Rooms
- First Floor Landing & Bathroom
- Three Bedrooms
- Internal Viewing Essential
- Awaiting Energy Rating
- Council Tax Band C & Freehold
3 Bedroom Semi-Detached House for sale in Wigston
Positioned in the sought after area of Wigston Fields, this charming traditional bay fronted semi-detached family home on Eastway Road is a splendid opportunity for those seeking a new residence without the hassle of a chain. Upon entering, you are welcomed by a spacious entrance porch and hallway, which leads to a staircase that ascends to the first floor, complete with convenient under stairs storage.
The ground floor boasts a front reception room featuring a bay window that fills the space with natural light, creating a warm and inviting atmosphere. The rear reception room, perfect for family gatherings, is enhanced by French doors that open directly into the garden, seamlessly blending indoor and outdoor living. The kitchen is fitted with a range of wall and base units, a practical worksurface, a sink drainer, and integrated appliances including an oven, hob, and extractor fan, making it a functional space.
As you travel up to the first floor, you will find a bathroom fitted with a wash hand basin, low-level WC, and a bath, catering to the needs of the household. The property features three bedrooms, comprising two generous doubles with fitted wardrobes, providing ample storage, alongside a single bedroom that could serve as a guest room or home office.
Externally, the property is complemented by a front garden and a driveway leading to a garage, offering off-road parking. The enclosed rear garden is a highlight, featuring a patio area, a lawn, decorative gravel, mature shrubs, and a brick-built storage area, perfect for garden tools or outdoor equipment.
This delightful home presents an excellent opportunity for families or first-time buyers looking to settle in a vibrant community. Don't miss your chance to make this lovely property your own.
Entrance Hallway - 3.86m x 1.93m (12'8 x 6'4) -
Front Reception Room - 3.43m x 3.40m (11'3 x 11'2) -
Rear Reception Room - 3.43m x 3.18m min (11'3 x 10'5 min) -
Kitchen - 2.57m x 2.46m (8'5 x 8'1) -
First Floor Landing - 2.06m x 1.93m (6'9 x 6'4) -
Bedroom One - 3.43m min x 3.43m (11'3 min x 11'3) -
Bedroom Two - 3.81m x 3.43m (12'6 x 11'3) -
Bedroom Three - 2.59m x 2.26m (8'6 x 7'5) -
Bathroom - 2.34m x 1.93m (7'8 x 6'4) -
Garage -
Property Ref: 58862_33782140
Similar Properties
Packhorse Drive, Enderby, Leicester
3 Bedroom Semi-Detached House | Offers Over £250,000
Well presented throughout this home is positioned in the sought after village of Enderby and is offered for sale with no...
2 Bedroom Semi-Detached Bungalow | £250,000
Situated in the sought after village of Countesthorpe, Shetland Way presents an inviting opportunity for those seeking a...
Attfield Drive, Whetstone, Leicester
3 Bedroom Semi-Detached House | Offers Over £250,000
Situated in the desirable area of Whetstone, this beautifully improved semi detached family home on Attfield Drive is im...
3 Bedroom Townhouse | £258,500
This deceptively spacious family home is situated in the popular location of Aylestone. Extended to the rear this great...
3 Bedroom Semi-Detached House | £259,950
This delightful 1927 traditional semi-detached family home is located within a prominent position in the sought after ar...
4 Bedroom Detached House | £259,950
This four bedroom detached home offers a fantastic opportunity for those willing to invest to unlock its true potential....

Nest Estate Agents (Blaby)
Lutterworth Road, Blaby, Leicestershire, LE8 4DW
How much is your home worth?
Use our short form to request a valuation of your property.
Request a Valuation
