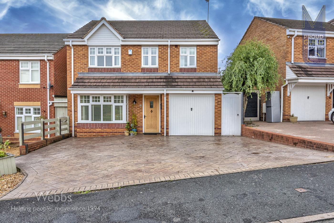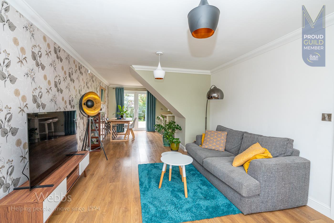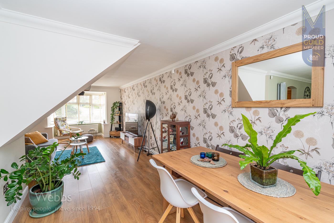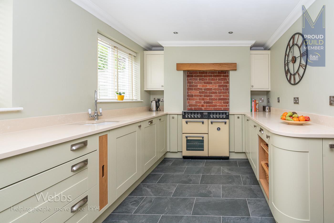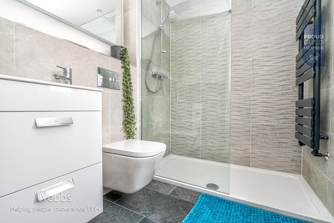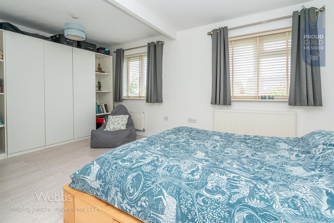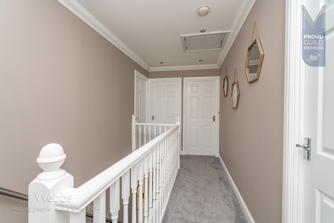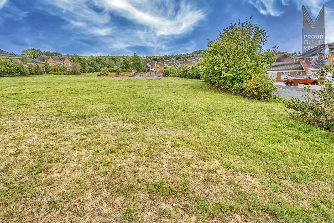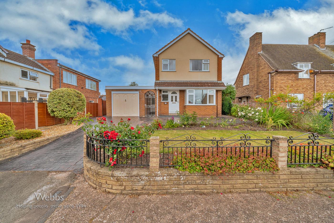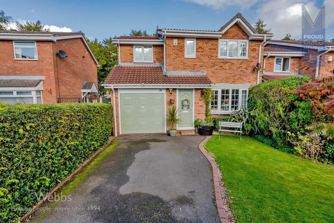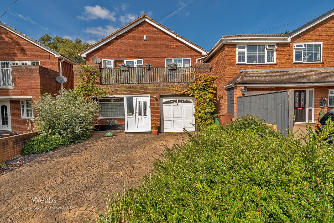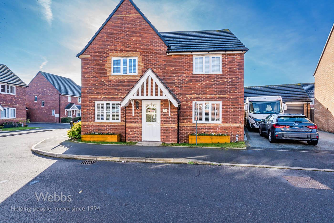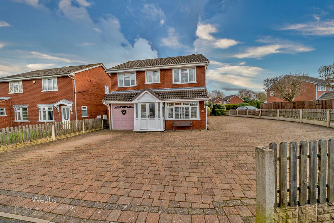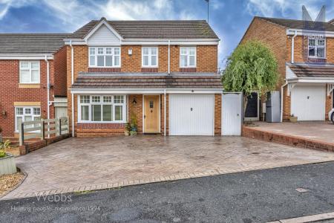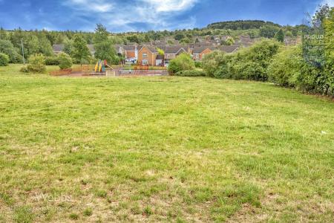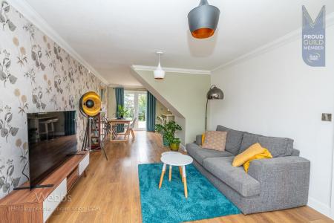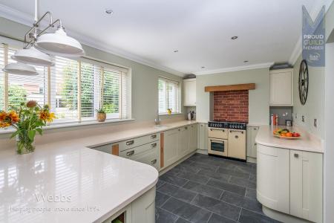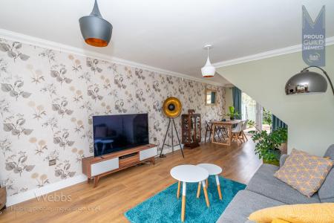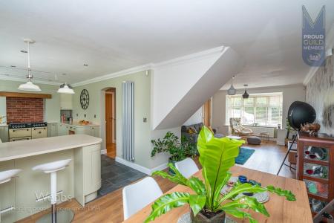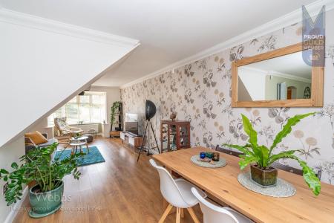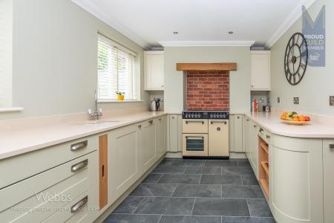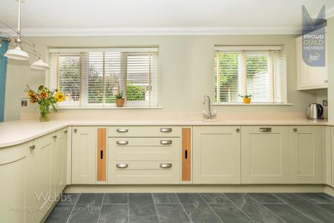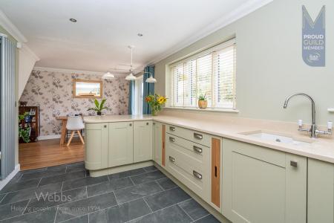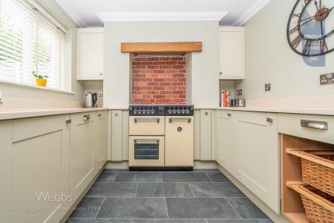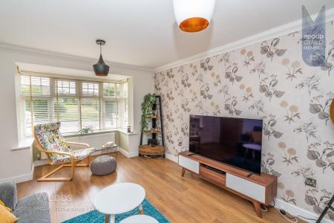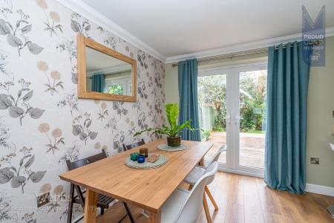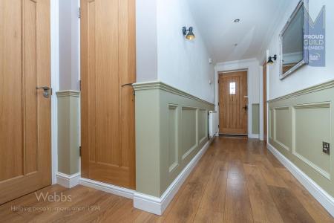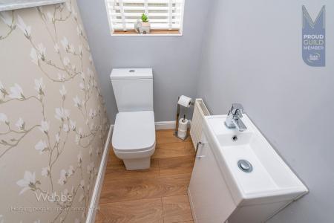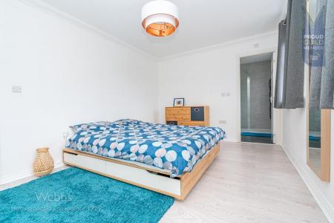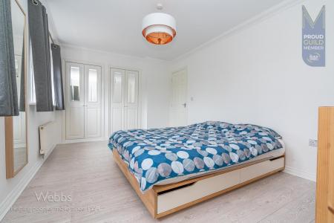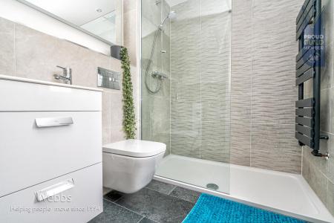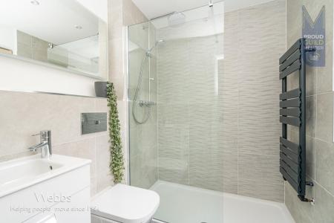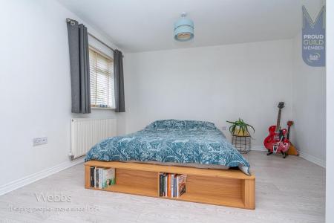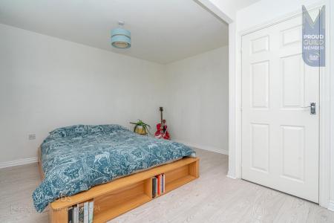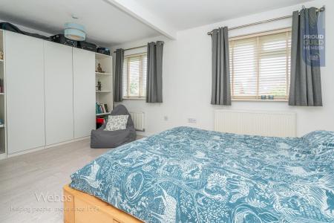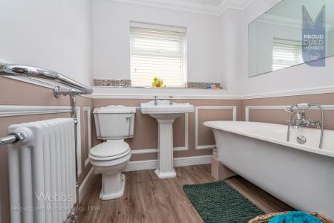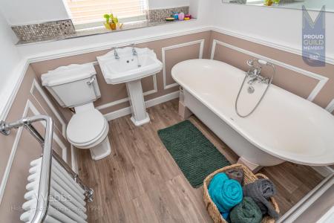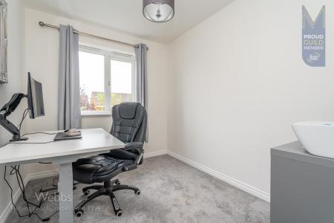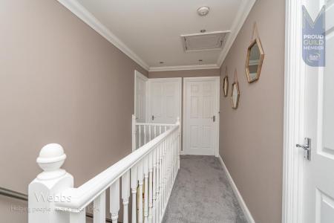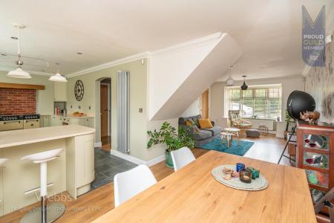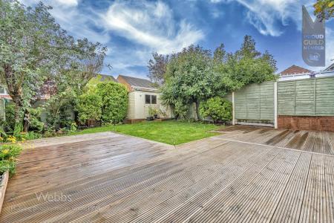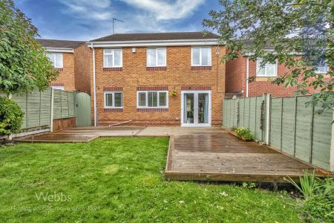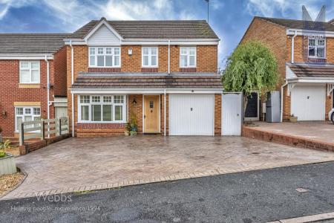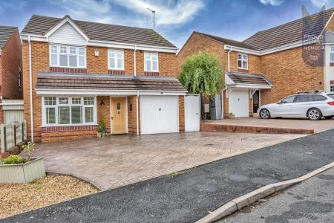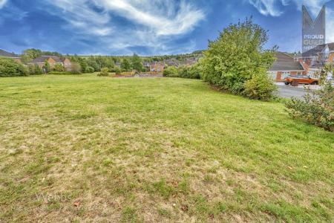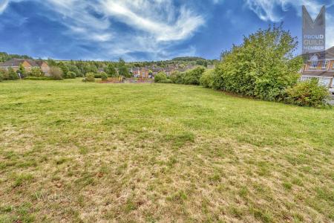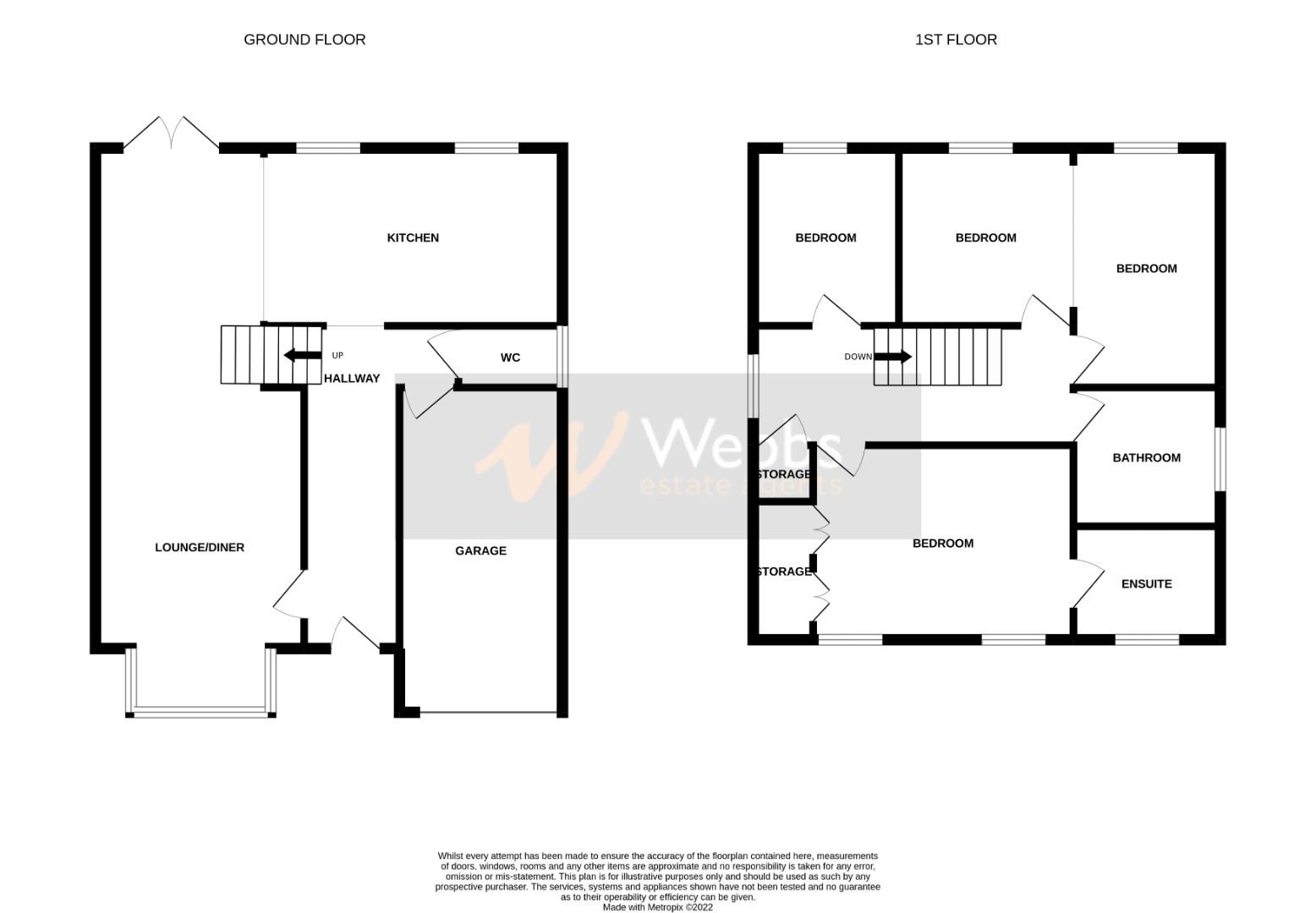- NO UPWARD CHAIN
- BEAUTIFUL DETACHED HOME
- THREE/FOUR BEDROOMS
- SPACIOUS OPEN PLAN LIVING AREA
- STUNNING FARMHOUSE STYLE KITCHEN
- EXTREMELY WELL PRESENTED
- ENSUITE & FAMILY BATHROOM
- GARAGE & DRIVEWAY
- SOUGHT AFTER LOCATION
- VIEWING ESSENTIAL
4 Bedroom Detached House for sale in Wimblebury, Cannock
*** NO UPWARD CHAIN ** BEAUTIFUL DETACHED FAMILY HOME ** THREE/FOUR BEDROOMS ***
WEBBS ESTATE AGENTS are delighted to bring to the market this STUNNING THREE/FOUR BEDROOM DETACHED FAMILY HOME in Horseshoe Drive, part of a sought-after residential development in Wimblebury, close to plenty of local amenities including schools, shops and great transport links including walking distance to Hednesford Train Station. Also superb commuter links with the M6, M6 Toll & M54 motorways all within easy reach. Being sold with NO UPWARD CHAIN.
Internally this superb property comprises of a hallway, spacious open plan recently fitted kitchen, open plan living/dining area and guest WC on the ground floor. Upstairs on the first floor you with find FOUR well-sized bedrooms with the Second & Third bedrooms currently knocked through and being used as one. There is also a recently renovated ENSUITE shower room to the main bedroom and lovely family bathroom.
Externally you will find off-road parking to the front via the driveway, Integral garage and size access leading through to the fully enclosed rear garden which features both lawned and decked patio areas.
Extremely well presented throughout we feel the home would suit a family. The property has had a brand new New valliant Eco boiler fitted in 2022, newly carpeted throughout and has been freshly painted also.
Call WEBBS today to arrange your early viewing to fully appreciate this BEAUTIFUL dwelling.
Freehold
Council Tax - D
Ground Floor -
Hallway -
Lounge - 7.89m x 3.42m (25'10" x 11'2") -
Kitchen - 2.67m x 4.69 (8'9" x 15'4") -
Wc -
First Floor -
Bedroom One - 4.51m x 3.07m (14'9" x 10'0") -
En-Suite -
Bedroom Two - 5.03m x 3.76 (16'6" x 12'4") -
Bedroom Three - 2.76m x 2.29m (9'0" x 7'6") -
Bathroom -
Garage - 2.54m x 5.11 (8'3" x 16'9") -
Important information
Property Ref: 761284_32859678
Similar Properties
3 Bedroom Detached House | Offers in region of £325,000
** WOW ** EXTENDED FAMILY HOME ** DECEPTIVELY SPACIOUS ** VERY WELL PRESENTED ** INTERNAL VIEIWNG IS ESSENTIAL ** THREE...
Greenwood Park, Hednesford, Cannock
4 Bedroom Detached House | Offers in region of £325,000
** WOW ** DIRECT ACCESS TO CANNOCK CHASE ** SOUGHT AFTER CUL DE SAC LOCATION ** VIEWING IS ESSENTIAL ** LOVELY FAMILY HO...
147 Littleworth Road, Hednesford, Cannock
4 Bedroom Detached House | Offers in region of £325,000
** DECEPTIVELY SPACIOUS DETACHED FAMILY HOME ** FOUR DOUBLE BEDROOMS ** TWO EN-SUITE SHOWER ROOMS ** LARGE FAMILY BATHRO...
Haycock Road, Hednesford, Cannock
4 Bedroom Detached House | Offers in region of £330,000
** STUNNING FAMILY HOME ** BARRATT LINCOLN DESIGN ** SPACIOUS LOUNGE ** MODERN KITCHEN DINER FAMILY ROOM ** DINING ROOM...
Bradwell Lane, Cannock Wood, Rugeley
4 Bedroom Semi-Detached House | Offers in region of £330,000
** SOUGHT AFTER VILLAGE LOCATION ** MOTIVATED SELLER ** THREE / FOUR BEDROOMS ** BATHROOM ** SHOWER ROOM ** LOUNGE DINER...
Millers Vale, Heath Hayes, Cannock
4 Bedroom Detached House | Offers in excess of £330,000
**WELL PRESENTED AND EXTENDED FAMILY HOME ** FOUR BEDROOMS ** EN-SUITE SHOWER ROOM ** MODERN REFITTED KITCHEN DINER ** C...

Webbs Estate Agents (Cannock)
Cannock, Staffordshire, WS11 1LF
How much is your home worth?
Use our short form to request a valuation of your property.
Request a Valuation
