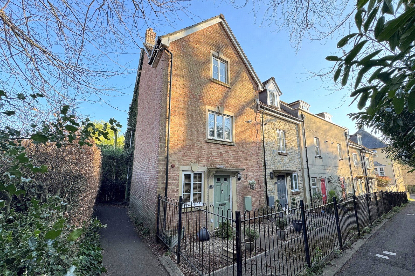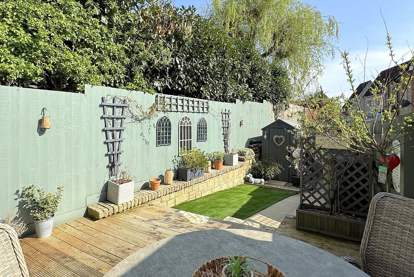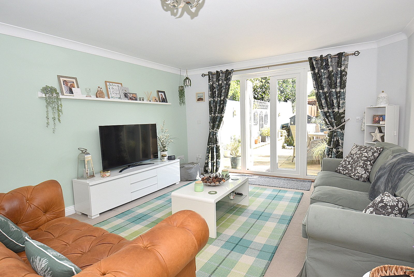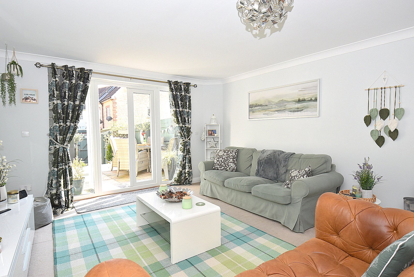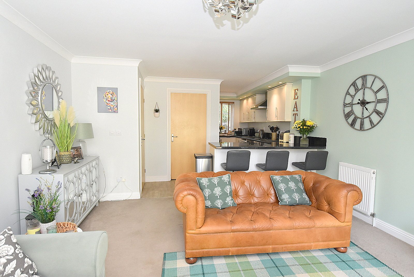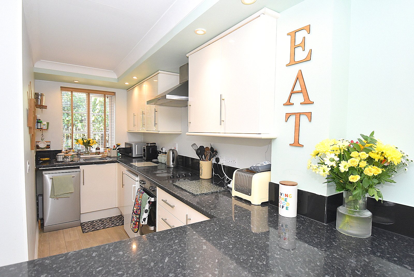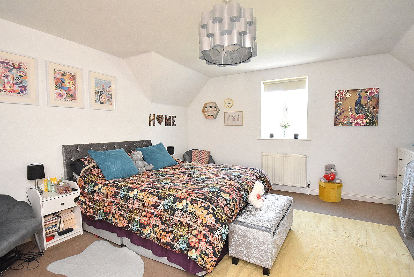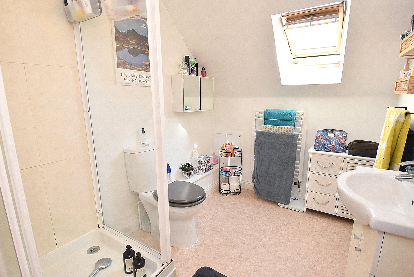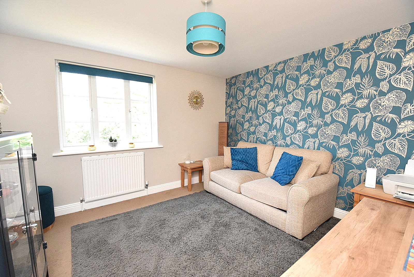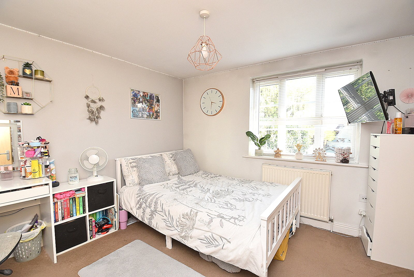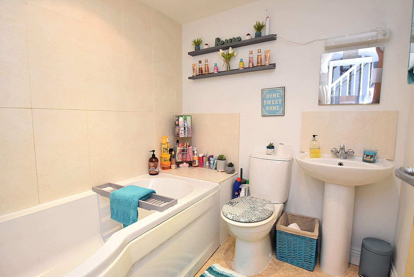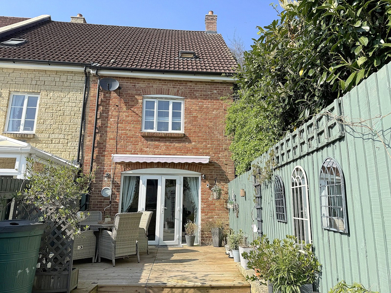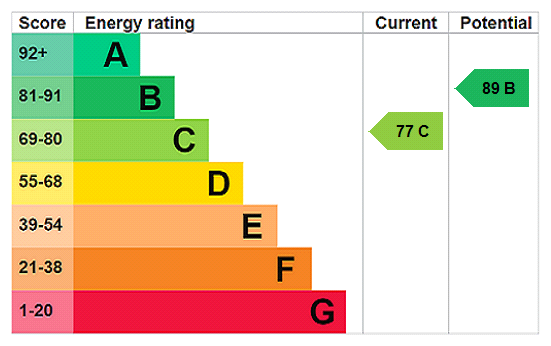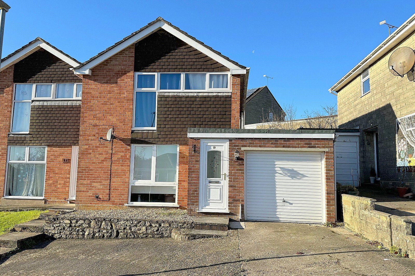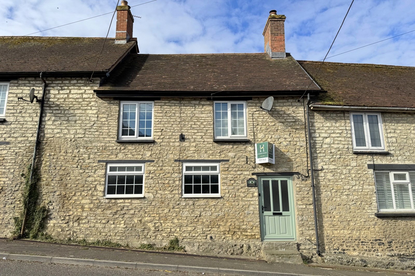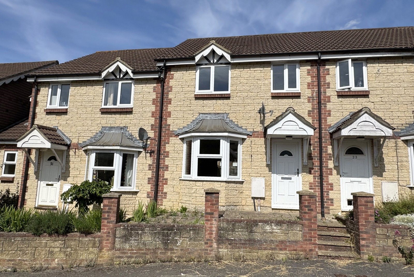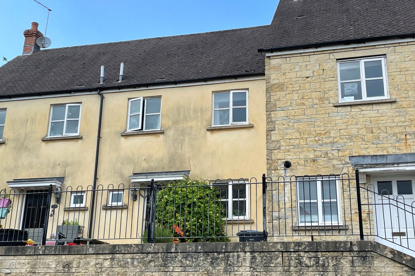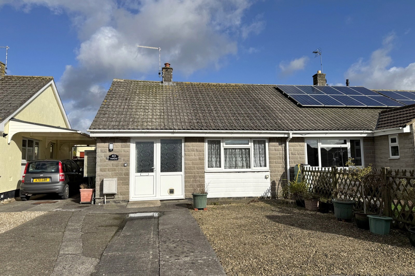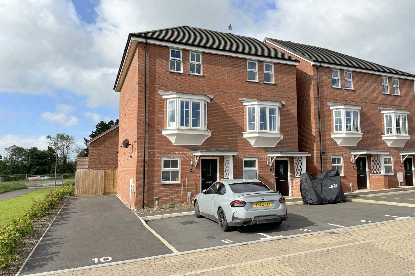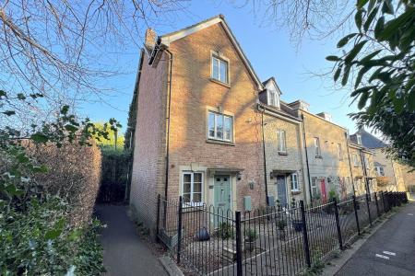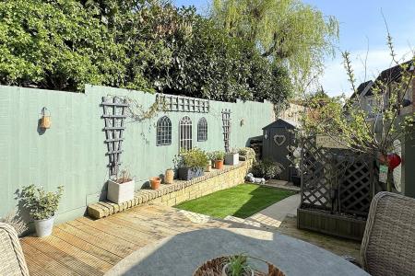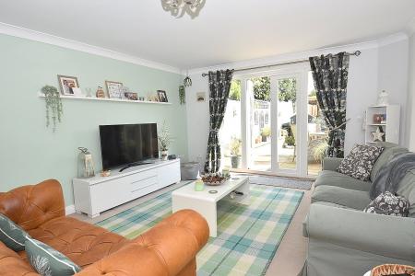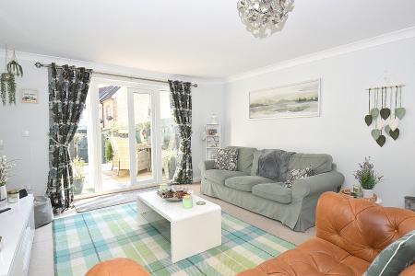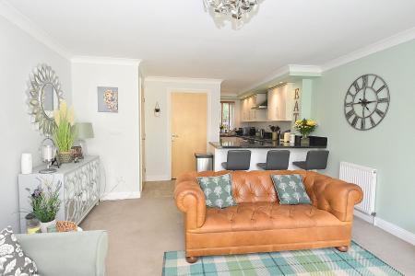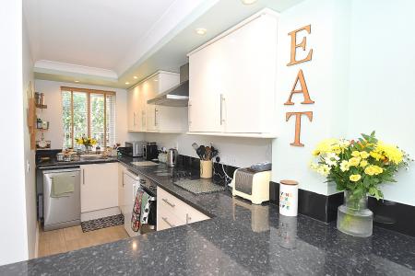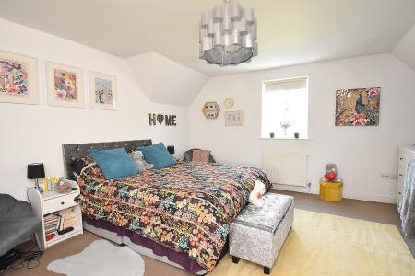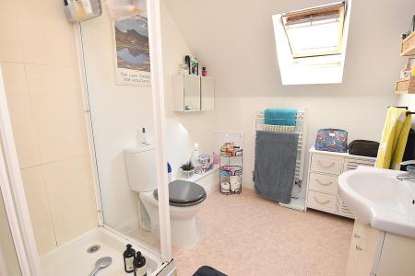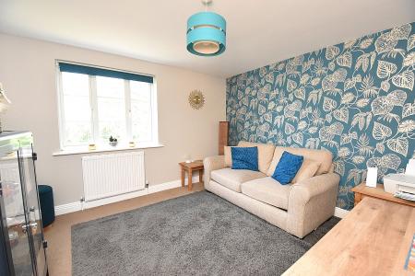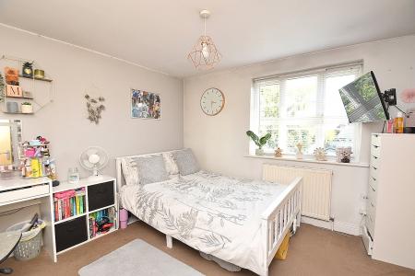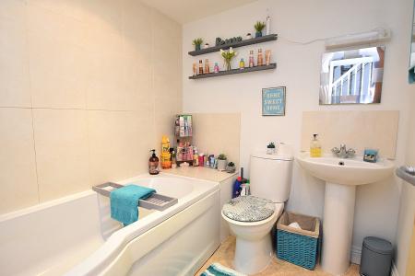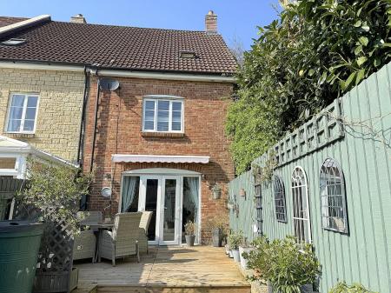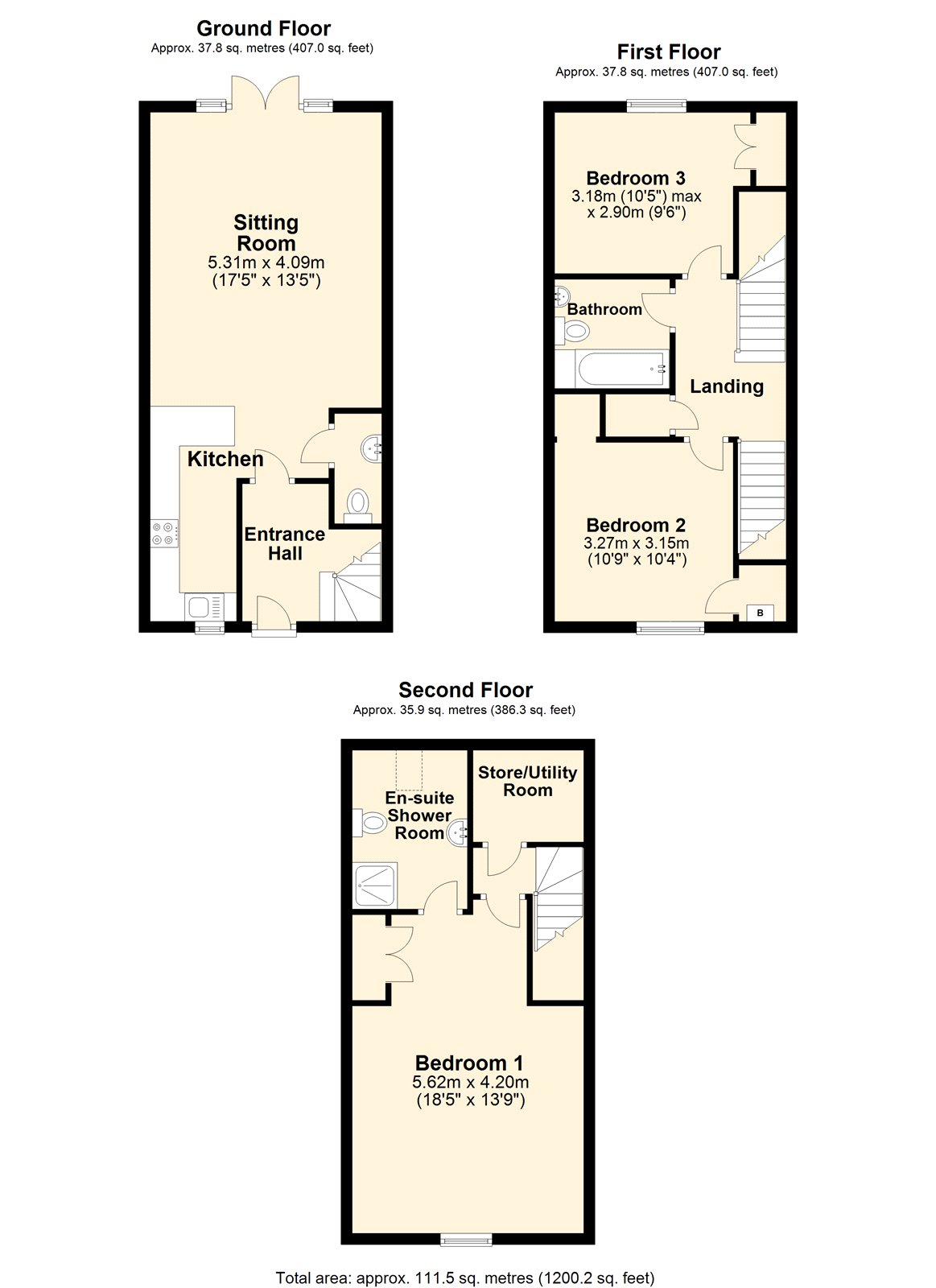3 Bedroom End of Terrace House for sale in Wincanton
The spacious living accommodation is spread over three floors and enjoys a modern open plan kitchen/living room with double glazed French doors opening onto a delightful sunny aspect rear garden. The master bedroom is a particular feature being exceptionally large with fitted wardrobes and an en-suite shower room. The remaining two bedrooms are both doubles with built-in wardrobes. Completing the accommodation is a useful utility/store room and the convenience of a downstairs cloakroom.
Moving outside, there is an attractive easy to maintain landscaped garden ideal of alfresco dining and entertaining. A gate at the rear of the garden leads conveniently out to an allocated parking space. The property also benefits from owning one of the few garages on the development situated in a nearby block together with a parking space in front of the garage. We highly recommend an internal viewing of this beautifully presented home.
ACCOMMODATION
Front door with courtesy light to one side.
ENTRANCE HALL: Understairs cupboard, radiator, smoke detector, telephone point, coved and smooth plastered ceiling and stairs to first floor.
LIVING/DINING ROOM: 17’5” x 13’5” A spacious light and airy room with French doors opening onto an area of timber decking enjoying an outlook over the attractive rear garden. Two radiators and an opening to:
KITCHEN: 12’8” x 5’1” A sociable open plan kitchen with a large breakfast bar providing separation between the kitchen and living area. Inset single drainer stainless steel sink unit with cupboard below, further range of matching white gloss fronted wall, drawer and base units with work surface over, built-in double oven with inset electric hob and extractor above, downlighters, space for a fridge and slim-line dishwasher, and double glazed window to front aspect.
CLOAKROOM: Suite in white comprising close coupled WC, pedestal wash hand basin with tiled splashback, radiator and extractor fan.
From the entrance hallway stairs lead off to:
FIRST FLOOR:
LANDING: Airing cupboard housing hot water tank with slatted shelf over, understairs recess, radiator, smoke detector and stairs rising to second floor.
BEDROOM 2: 10’9” x 10’4” Single fitted wardrobe, useful over stairs cupboard housing the gas central heating boiler, radiator, television and telephone points and double glazed window to the front aspect.
BEDROOM 3: 10’5” (maximum) x 9’6” Fitted double wardrobe with hanging rail and shelf, telephone and television aerial points, radiator and double glazed window to rear aspect overlooking the garden.
BATHROOM: Suite in white comprising close coupled WC, pedestal wash hand basin, and shaped shower bath with fitted shower and curved glass shower screen and heated towel rail,
SECOND FLOOR:
LANDING: Smoke detector and doors to store/utility room and master bedroom.
BEDROOM 1: 18’5” x 13’9” An impressive master bedroom being exceptionally spacious with fitted double wardrobe with hanging rail and shelf, double glazed window to front aspect, hatch to loft, radiator, television and telephone points and door to:
EN-SUITE SHOWER ROOM: Suite in white comprising shower cubicle with fitted shower, close coupled WC, pedestal wash hand basin, heated towel rail, shaver point with light, wash hand basin, velux roof window and tiled to splash prone areas.
STORE/UTILITY ROOM: . 5’7” x 6’2” Space and plumbing for washing machine.
OUTSIDE: A small front garden ideal for pots and tubs. The rear garden enjoys a sunny aspect with an area of timber decking providing the perfect spot to sit and relax after a busy day. There is an area of artificial lawn for easy maintenance with a low wall to one side providing space to display pots and tubs. A paved path extends to the rear of the garden with a gate opening to a parking space. The garage with parking in front lies a short walk away in a nearby block.
SERVICES: Water, electricity, gas, drainage and telephone all subject to the usual utility regulations.
VIEWING: Strictly by appointment through the agents.
Important Information
- This is a Freehold property.
- This Council Tax band for this property is: C
- EPC Rating is C
Property Ref: HAM_HAM250021
Similar Properties
Verrington Park Road Wincanton
3 Bedroom Semi-Detached House | Asking Price £264,000
A three bedroom semi-detached house situated on a popular mature development within easy reach of local amenities.
2 Bedroom Terraced House | Asking Price £254,500
A delightful two bedroom mid-terrace period cottage full of character situated within walking distance of a mainline tra...
3 Bedroom Terraced House | Asking Price £250,000
Situated in a no-through road, within a popular residential development, this attractive three bedroom terrace house off...
3 Bedroom Terraced House | Asking Price £270,000
A three bedroom mid terrace house situated on a popular residential development within a short walk of Bruton High Stree...
2 Bedroom Semi-Detached Bungalow | Asking Price £275,000
An extended two bedroom semi-detached bungalow situated in the popular village of Evercreech.
3 Bedroom Semi-Detached House | Asking Price £275,000
A wonderful opportunity to purchase an attractive semi-detached town house situated in a prime position on a modern resi...

Hambledon Estate Agents, Wincanton (Wincanton)
Wincanton, Somerset, BA9 9JT
How much is your home worth?
Use our short form to request a valuation of your property.
Request a Valuation
