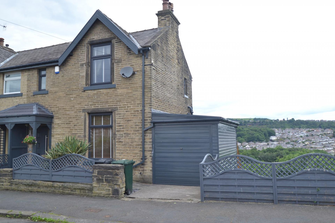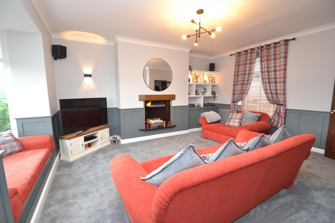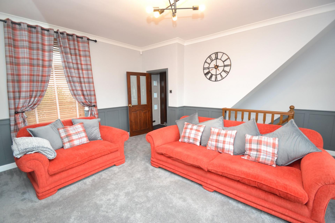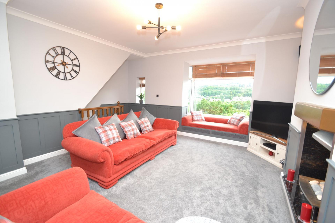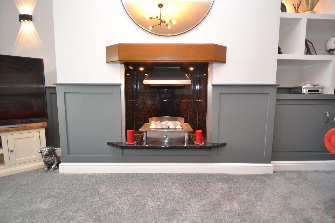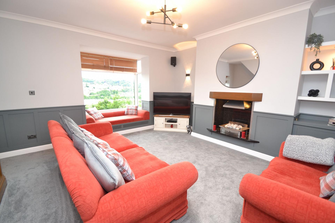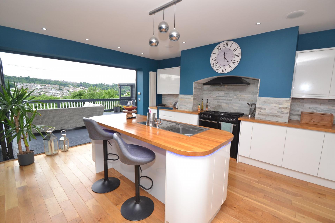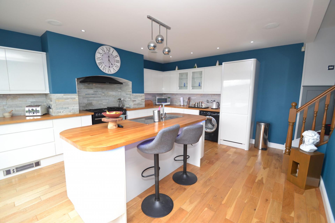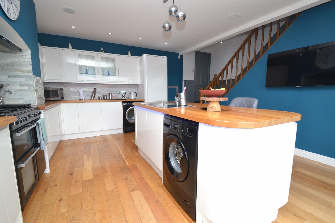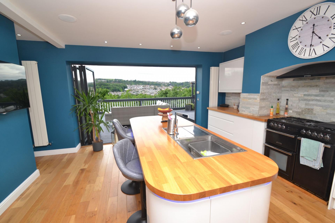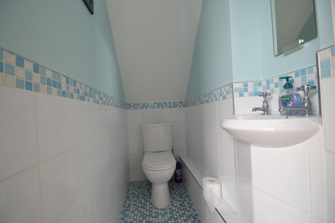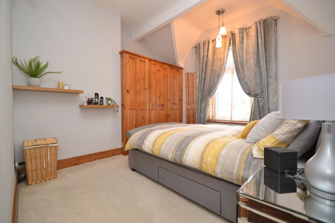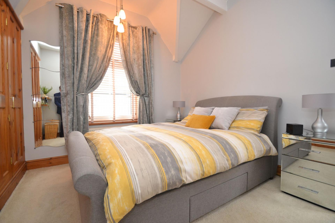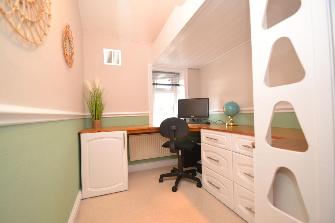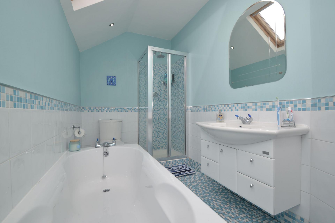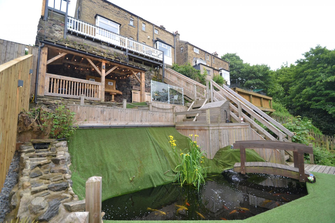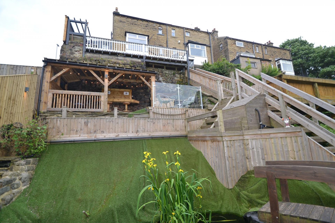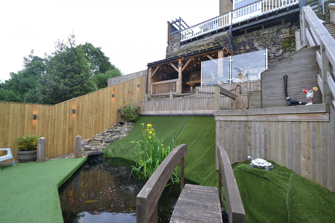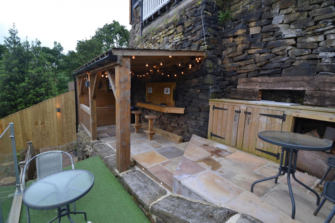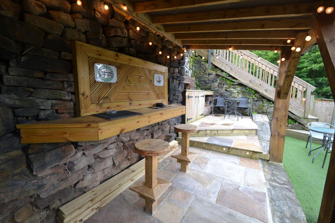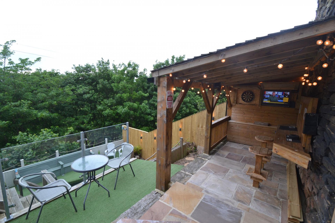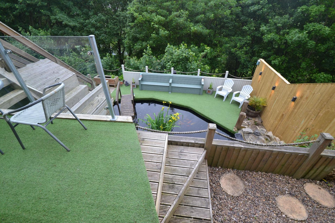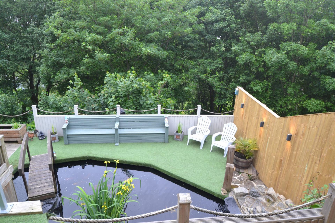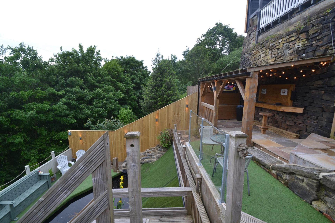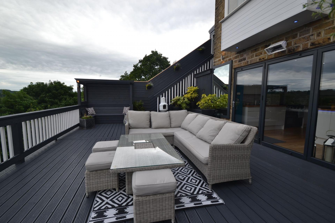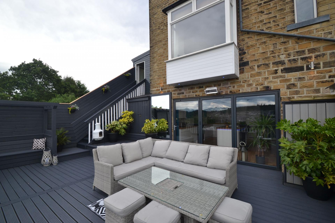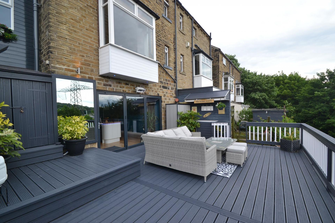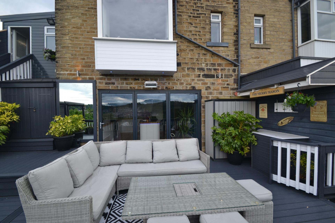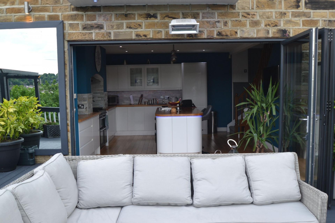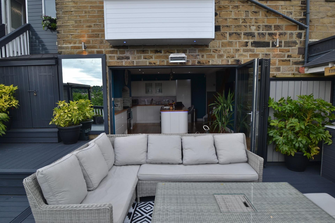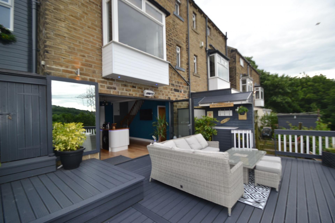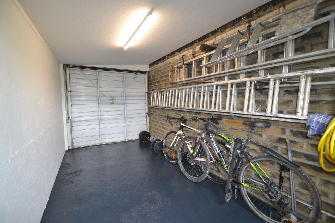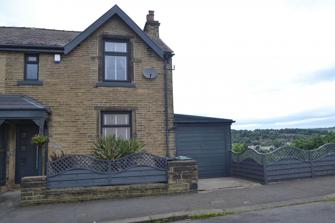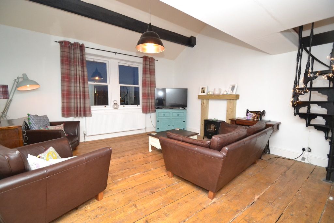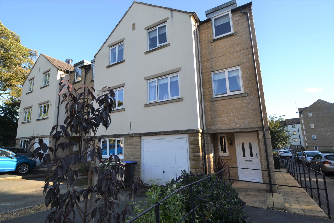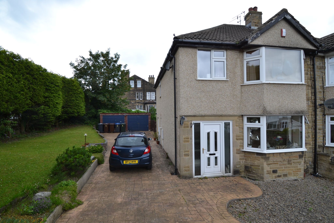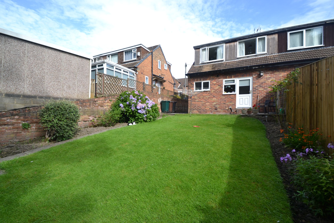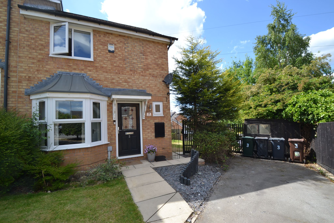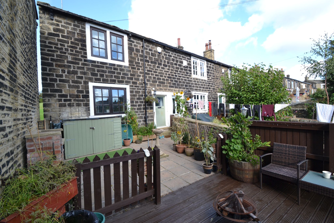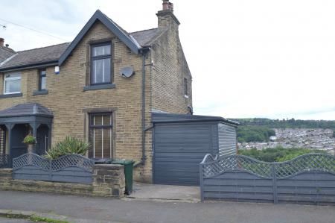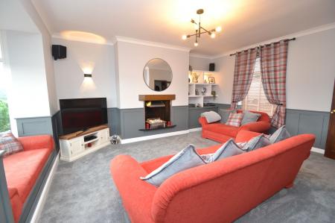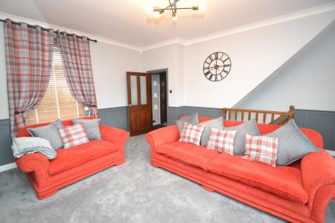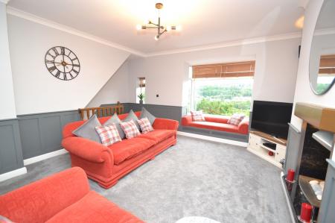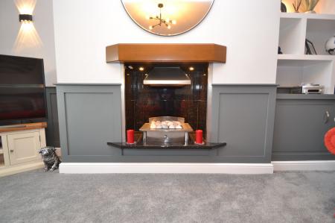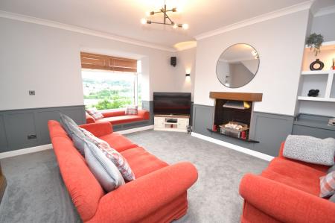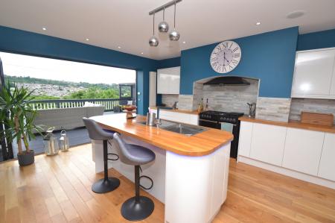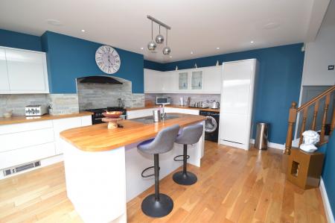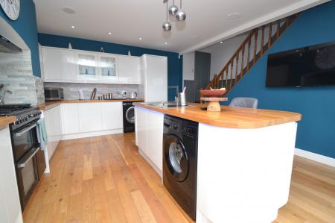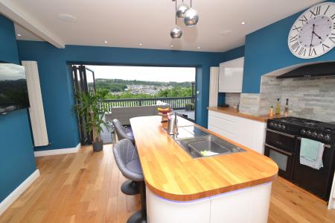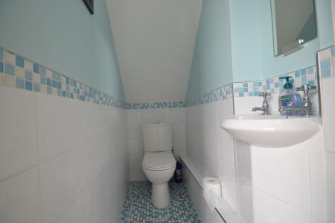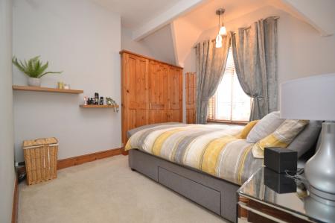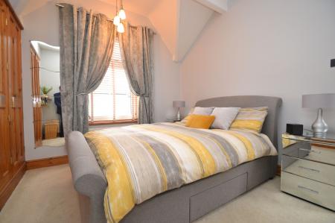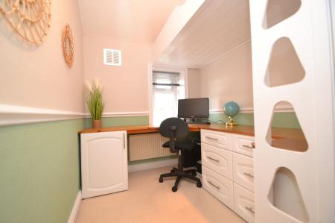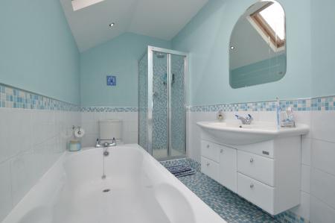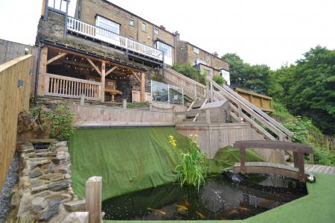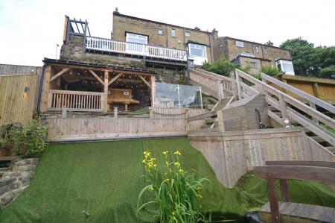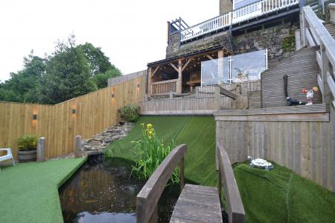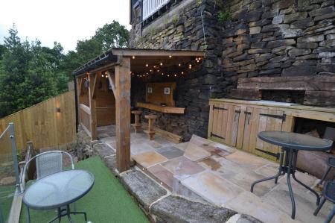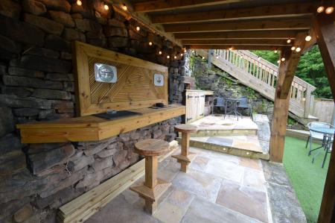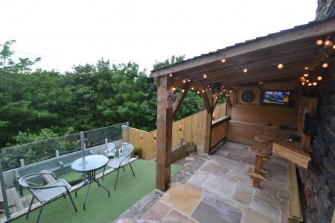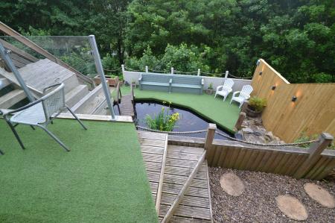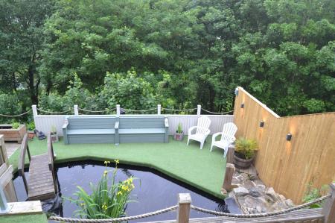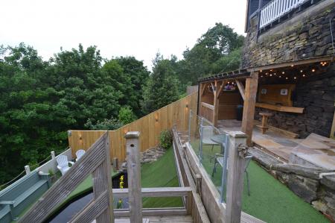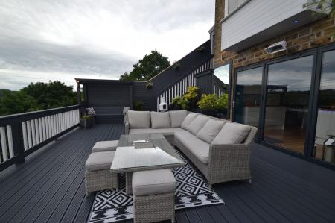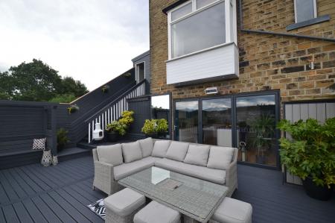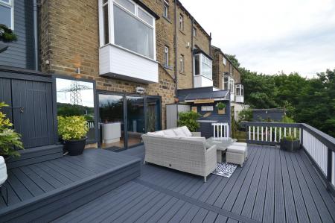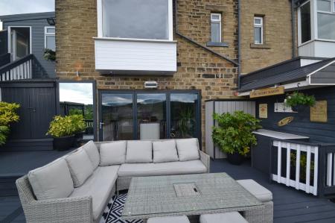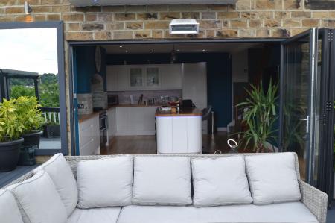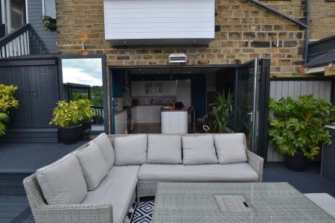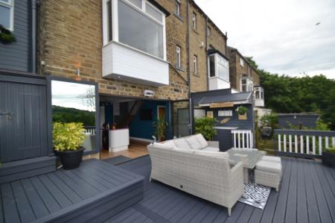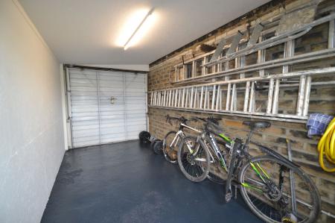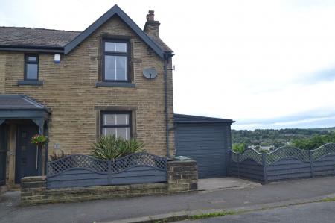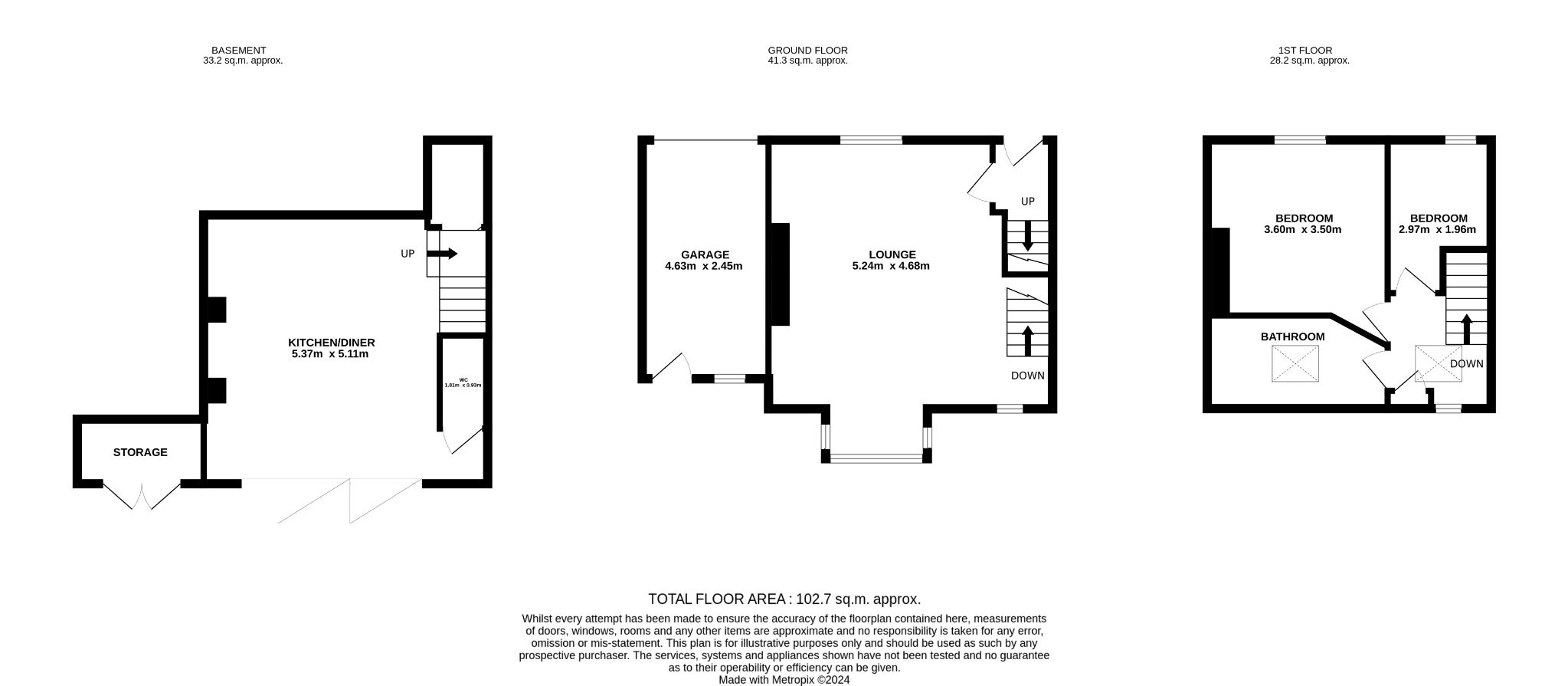- STUNNING VICTORIAN PERIOD PRISTINE SEMI-DETACHED
- THREE FLOORS
- IMMACULATE THROUGHOUT
- LARGE BAY LOUNGE WITH LONG DISTANCE VIEWS
- LARGE BASEMENT FITTED KITCHEN WITH BI-FOLD DOORS ONTO A SUPERB DECKED AREA
- BATHROOM SUITE IN WHITE
- FIRST FLOOR ARE 2 BEDROOMS
- GCH WITH A VAILLANT ECO TEC CONDENSING BOILER
2 Bedroom Semi-Detached House for sale in Windhill
STUNNING PERIOD VICTORIAN SEMI-DETACHED * THREE FLOORS * 2 BEDROOMS * THE PROPERTY HAS BEEN LOVINGLY RESTORED AND FITTED THROUGHOUT WITH MODERN FIXTURES AND FITTINGS TO THE KITCHEN AND BATHROOM * UPVC DG WINDOWS AND BI-FOLD DOORS FROM THE KITCHEN LEAD ONTO A LARGE RAISED DECKED AREA WHICH COMPRISES AN ENTERTAINMENT AREA WITH A TV AND A BAR AREA * BUILT IN OVEN AND FRIDGE * PATIO AREAS AND A KOI POND * LONG DISTANT VIEWS FROM THE DECKED AREA OFFER ALFRESCO EVENINGS WITH LIGHTING TO ENJOY THE AMBIENCE OF THIS BACK DROP * THIS IS A PROPERTY THAT YOU WILL ONLY SEE ONCE AND SHOULD YOU ONLY REQUIRE 2 BEDROOMS BUT ARE LOOKING FOR THE WOW FACTOR TO SHOW OFF TO YOUR FRIENDS AND FAMILY THEN DO NOT MISS THIS OPPORTUNITY * FTB COUPLES OR PROFESSIONAL PERSONS WILL APPRECIATE THIS STUNNING PROPERTY * THE LOCAL RAILWAY STATION OF SHIPLEY IS A SHORT DRIVE OR WALK AWAY FOR COMMUTING TO LEEDS * BOOK EARLY TO VIEW *
A truly stunning and immaculate example of Victorian period architecture, this pristine semi-detached house is situated on Thackley Old Road, Windhill. Generously spread across a spacious interior of three levels, this delightful property is priced at an asking price of �229,950. Enter on the ground floor with a front door into the hall, you are then greeted with the warmth of natural light streaming through Upvc double-glazed windows, complete with a large rear bay window providing sweeping, long-distance views, and a warm and inviting space ideal for casual relaxation or elegant entertaining.
Stairs decend down to the large basement, which sits a capacious fitted kitchen with extensive units in high gloss white with a central island all with blue LED lighting. This is an unexpected sanctury away from the world, to a bustling household hive of activity for entertaining or relaxing. Featuring sleek bi-fold doors. These lead to a truly mesmerising decked area, creating a beautiful and seamless blend of indoor and outdoor living.
Back up on the first floor, two bedrooms are at your disposal. Complimenting the bedrooms is a lavish bathroom suite presented in pristine white attire, boasting the latest utilities along with a separate shower cubicle.
The property enjoys the benefit of a front ground floor entrance and also features gas central heating with a Vaillant Eco Tec Pro 28 condensing boiler, ensuring environmentally efficient yet thoroughly warm living throughout colder seasons. As for security, homeowners can enjoy peace of mind with a strong and robust composite front door and alarm.
Moving to the outside, the rear garden is something of a revelation. It will require an in-person visit to truly appreciate its beauty and potential. This is a period home that cleverly balances its inherent historic charm with cutting-edge modern conveniences. It’s an exceptional property, affording walk-in accommodation and is poised ready for its new owners to make it their own. Early viewings are heavily recommended to fully appreciate the breath-taking interior and beautifully nurtured exterior of this prime property.
Entrance: Front composite door leads into the hall, double radiator, stairs.
Lounge: 5.24m x 4.68m (17'1 x 15'3). Upvc dg window to the front with a fitted blind and a radiator under, feature fireplace with a stainless steel pebble gas fire, built in display shelving, ceiling down lighting with multi built in speakers, coving, rear bay window with a bench seat and heating to enjoy the long distance views, part painted panelling, further rear Upvc dg window with a fitted blind, stairs lead down to the basement with a radiator and a useful storage cupboard.
Basement Kitchen: 5.11m x 5.37m (16'7 x 17'6). Extensive range of high gloss white units with oak solid wood work tops along with stone tiling above, plumbed for a dryer, integrated fridge freezer, central island being plumbed for an auto-washer, matching solid oak wood top, stainless steel sink with a mixer tap, remote LED lighting, built in Leisure Range with 5 gas ring burners, three electric ovens and a extractor hood over, two upright contemporary radiators, kick heater, solid oak wood floor, alarm panel, bi-fold doors lead out to the extesnive alfresco decked area.
Cloaks wc: Wash basin and wc in white, part tiled to the walls and a mosaic tiled floor, extractor.
First Floor: Landing and Upvc dg window, skylight dg window, cupboard houses the Vaillant Eco tec Pro 28 condensing combi-boiler.
Bedroom 1: 3.60m x 3.50m (11'8 x 11'4). Upvc dg window to front with a fitted blind, radiator under, built in pine wardrobes.
Bedroom 2: 2.97m x 1.96m (9'7 x 6'4). Upvc dg window to front with a fitted blind, radiator, fitted office work station furniture and a cabin bed, linen cupboard, access into the roof space.
Bathroom: 3.47m x 1. 74m (11'3 x 5'7). Three piece suite in white with chrome fittings, part tiled to the walls and a mosaic tiled floor, heated chrome towel rail, sky light dg window. Separate shower cubicle with a chrome thermostatically controlled shower unit, inset ceiling lights.
Externally: To the front is a small garden area, side attached garage with light and power. To the rear is this superb garden with a bar area, TV entertaining area, built in fridge and barbeque, lighting, Koi pond with a feature bridge, Indian stone and patio areas, bench seat. The large decked area is freshly painted and treated offering an extensive relaxation area with a light heater combined unit, secure cupboard storage unit, steps up to the rear door for the garage with light & power.
Services: Mains electricity, water, drainage and gas are installed. Domestic heating is from a gas fired boiler.
Internet & Mobile Coverage: Information obtained from the Ofcam website and displayed on the website portals is available to view.
Property Reference 0015318
Important Information
- This is a Shared Ownership Property
- This is a Freehold property.
Property Ref: 57897_0015318
Similar Properties
4 Bedroom Cottage | £229,950
3/4 BEDROOM EX WEAVERS COTTAGE ON THREE LEVELS * LOTS OF CHARACTER WITH MULLION WINDOWS AND BEAMS * FEATURE SPIRAL STAIR...
4 Bedroom End of Terrace House | £229,950
SUPERB 3/4 BEDROOM END TERRACE PROPERTY * SPACIOUS ACCOMMODATION THROUGHOUT * THREE STOREY LIVING WITH WELL PROPORTIONED...
3 Bedroom Semi-Detached House | £229,950
GOOD SIZE SEMI-DETACHED WITH WELL PROPORTIONED ROOMS * UPVC DG * GCH & VOKERA CONDENSING BOILER * ALARMED * 2 RECEPTIONS...
3 Bedroom Not Specified | £229,995
IN A MUCH SOUGHT AFTER LOCATION IS TO BE FOUND THIS 3 BEDROOM SEMI-DETACHED DORMER * SPACIOUS LOUNGE * KITCHEN BREAKFAST...
2 Bedroom Semi-Detached House | £230,000
SUPERBLY PRESENTED 2 DOUBLE BEDROOM SEMI-DETACHED KNOWN AS THE CHELSEA * DOWNSTAIRS CLOAKS * BAY LOUNGE * KITCHEN DINING...
2 Bedroom Cottage | £234,950
TWO DOUBLE BEDROOM GRADE II LISTED STONE END COTTAGE IN THIS HOT SPOT PART OF THACKLEY * RETAINING MANY ORIGINAL CHARACT...

Martin S Lonsdale Estate Agents (Bradford)
Thackley, Bradford, West Yorkshire, BD10 8JT
How much is your home worth?
Use our short form to request a valuation of your property.
Request a Valuation
