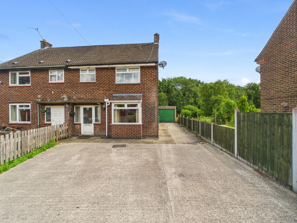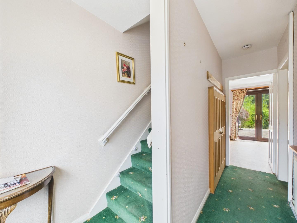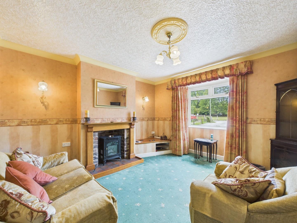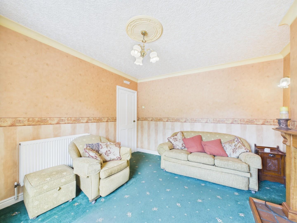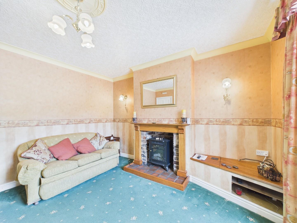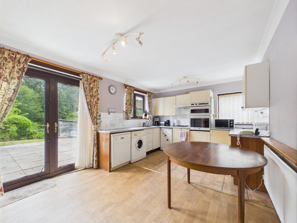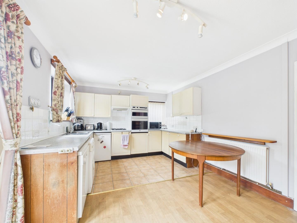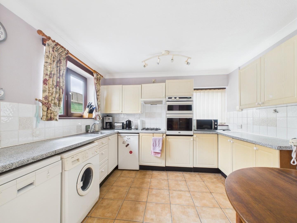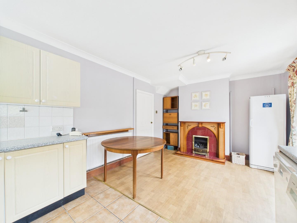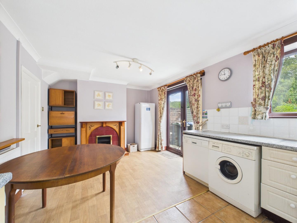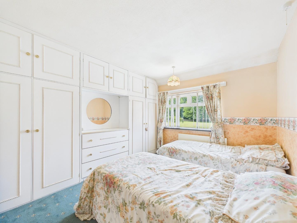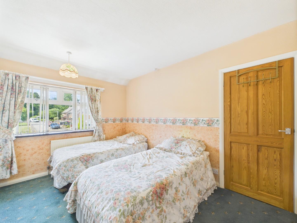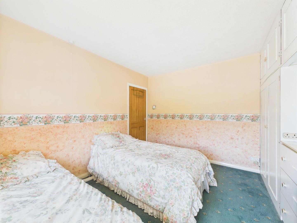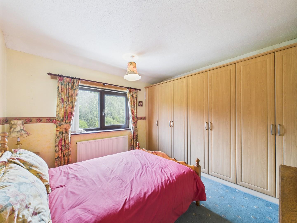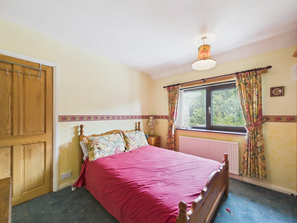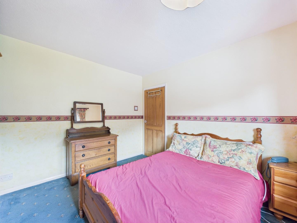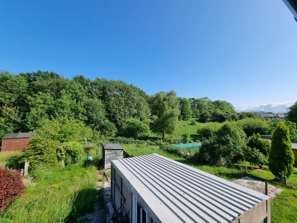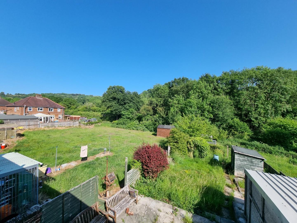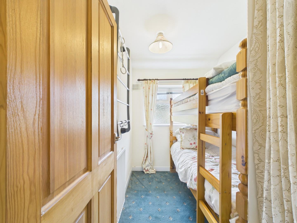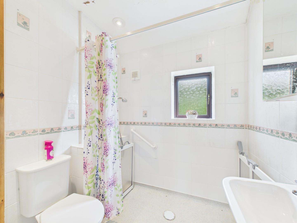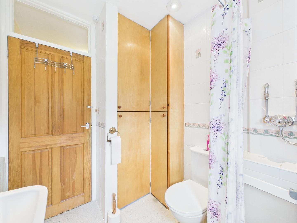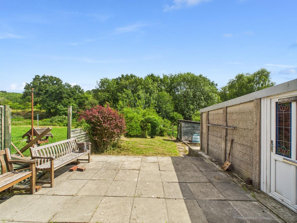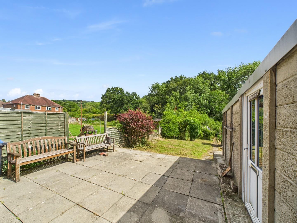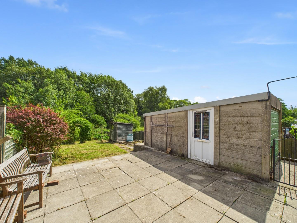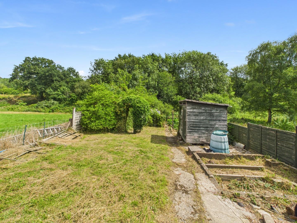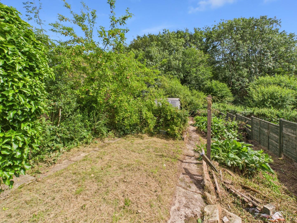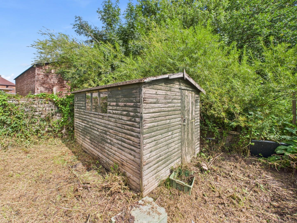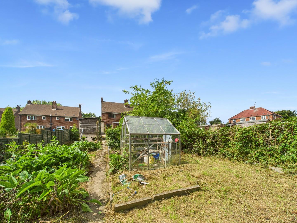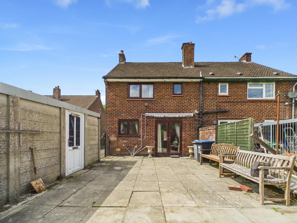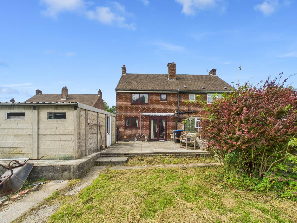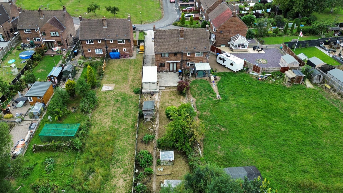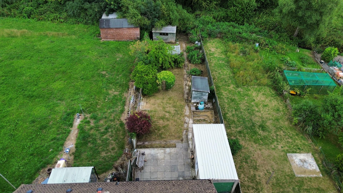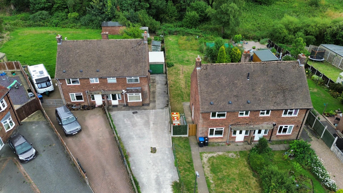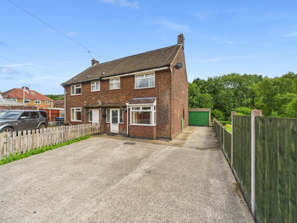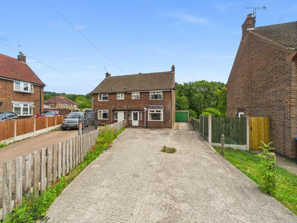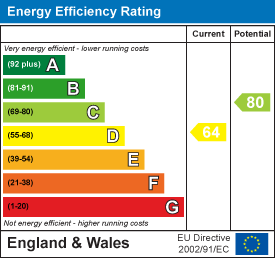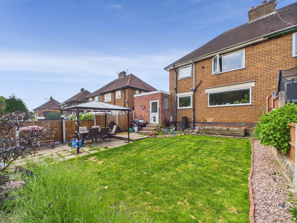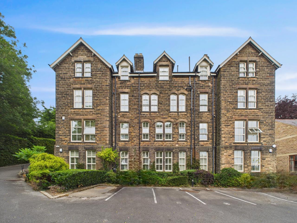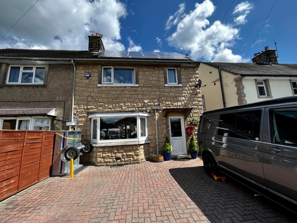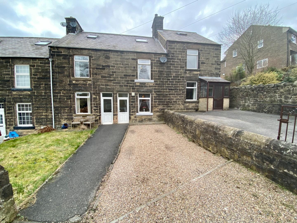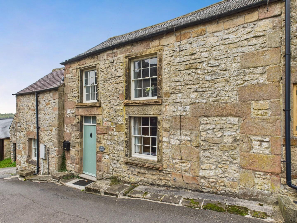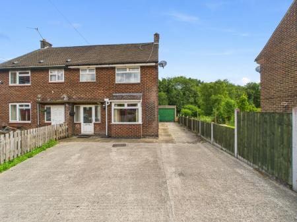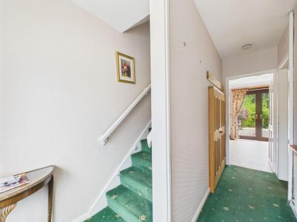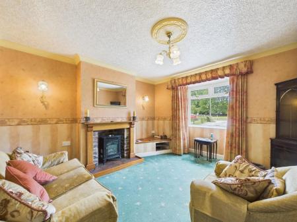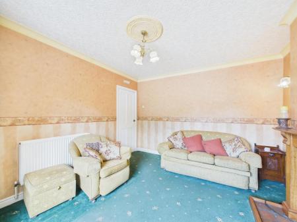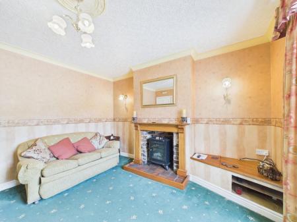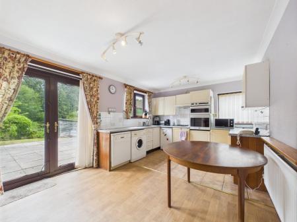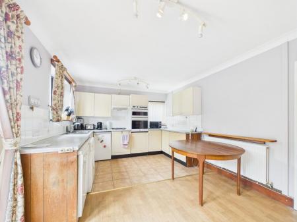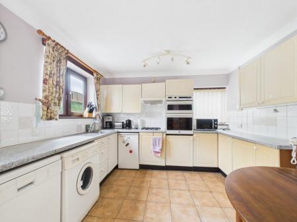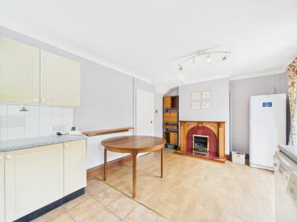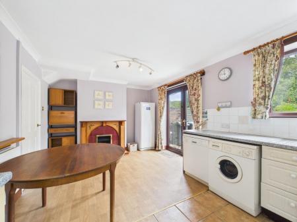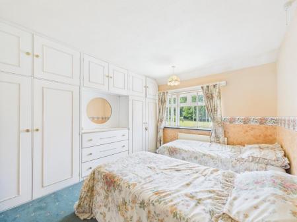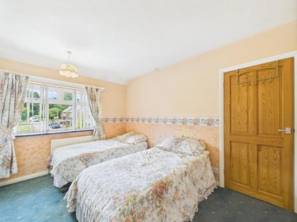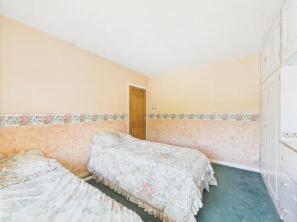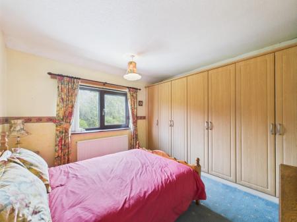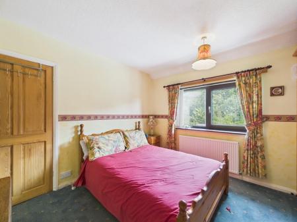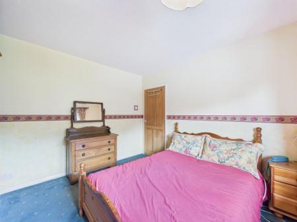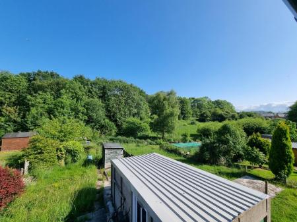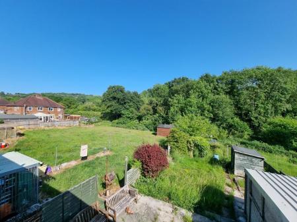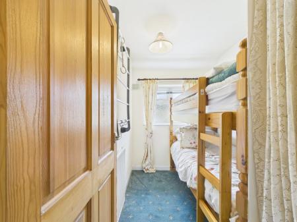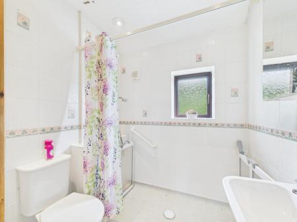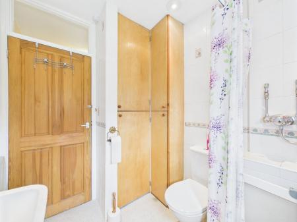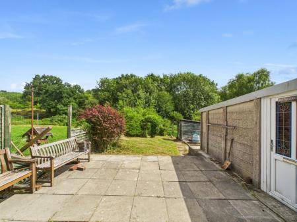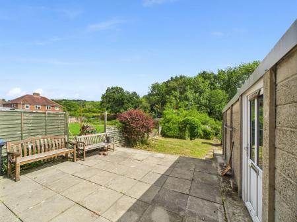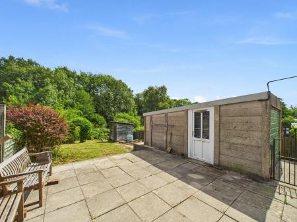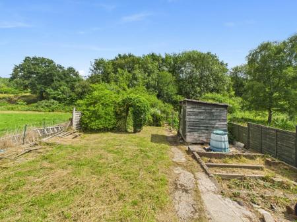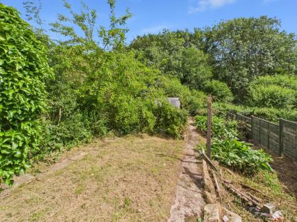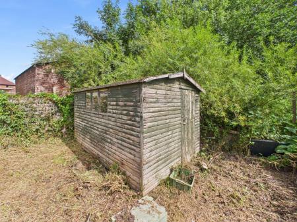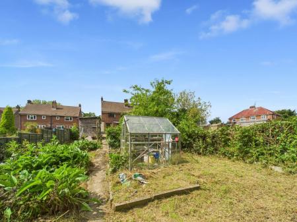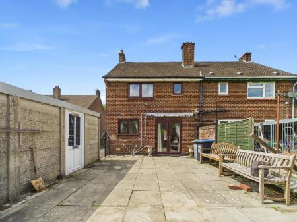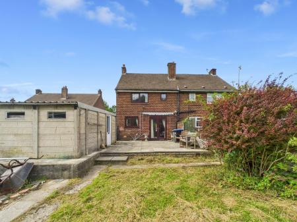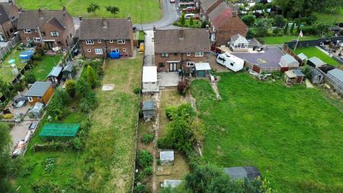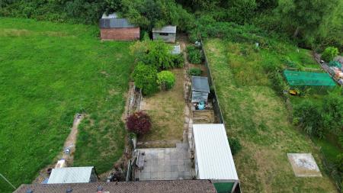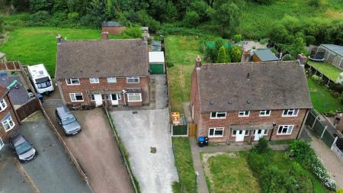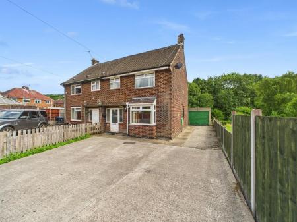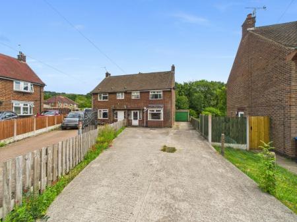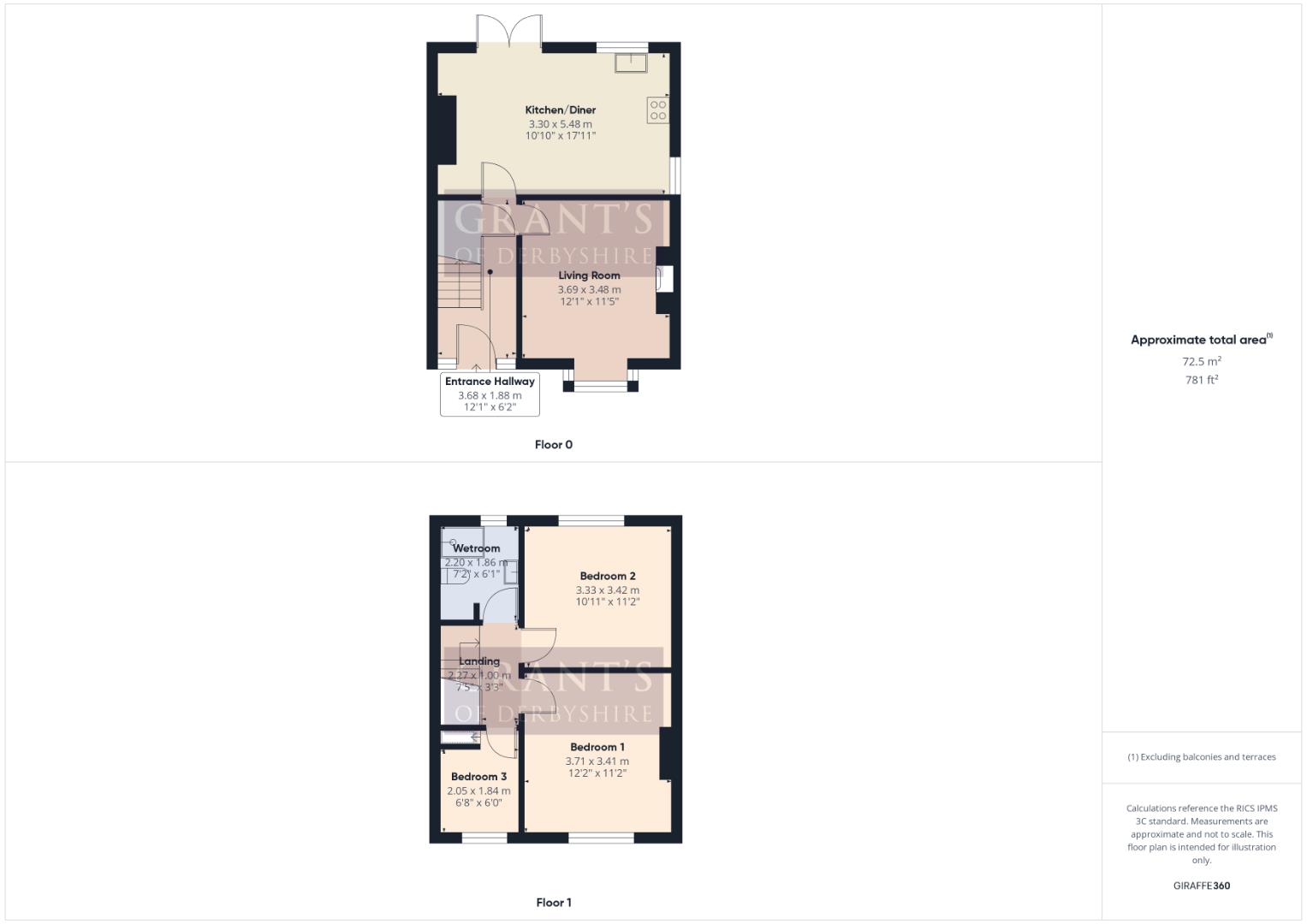- Semi-detached
- Three Bedrooms
- Bathroom/Wetroom
- Large Rear Garden
- Large Driveway
- Single Garage
- Sought After Location
- No Upward Chain
- Renovation Project
3 Bedroom Semi-Detached House for sale in Wirksworth
This three bedroomed semi-detached family home in Wirksworth is nestled in a highly desirable location, just a short walk into the vibrant town centre. This home has stunning panoramic views of hilly countryside to the rear and presents a wonderful opportunity to customize and create your ideal living space. With gas central heating and uPVC double glazing throughout, the accommodation briefly comprises entrance hallway, good sized lounge and large kitchen/diner to the ground floor, then three bedrooms and a bathroom/wetroom to the first the floor. There's also a fully boarded loft space with pull down loft ladder and a large rear garden which is fully enclosed and mostly laid to lawn. The property also benefits from a large front driveway providing off-road parking for up to five vehicles and a single garage. No upward chain with vacant possession.
Ground Floor - The property is accessed via the front driveway which leads to the part glazed, uPVC front entrance door. This opens into the:
Entrance Hallway - 3.68m x 1.88m (12'0" x 6'2") - With two front aspect windows aside the door, stairs that rise to the first floor landing and doors which open to the living room and kitchen/diner. There's also a good sized double-door under-stairs storage cupboard, ideal for household items.
Living Room - 3.69m x 3.48m (12'1" x 11'5") - A good sized room with a front aspect uPVC double glazed box bay window and a feature brick fireplace with tiled hearth and wooden mantel, featuring an electric log burner style stove.
Kitchen/Diner - 3.30m x 5.48m (10'9" x 17'11") - A spacious and bright room with dual aspect uPVC double glazed windows and rear aspect uPVC double glazed french doors which flood this room with natural light. The kitchen area of this room has tiled flooring and is fitted with a range of cream wood effect wall, base and drawer units with a granite effect worktop over and stainless steel sink with mixer tap. Integrated appliances include a 'Creda' four ring gas burning hob, a 'Creda' fan cooled oven and 'Creda Europa gas' top oven and grill. There's space and plumbing for an automatic washing machine and further under-counter space for a free-standing fridge. The dining area of this room has wood effect vinyl flooring and a feature tiled fireplace with wooden mantel and gas fire. There's plenty of space for a family sized dining table and chairs too.
First Floor - Stairs from the entrance hallway lead to the first floor landing where doors open to all three bedrooms and the bathroom/wetroom. A large loft hatch provides access to the fully boarded loft with pull down ladder and light. This is a large space and with planning permission, has potential to be converted into another bedroom if desired
Bedroom One - 3.71m x 3.41m (12'2" x 11'2") - A spacious and bright double bedroom with a front aspect uPVC double glazed window overlooking the crescent itself. This room has a wide range of fitted wardrobes and drawers.
Bedroom Two - 3.33m x 3.42m (10'11" x 11'2") - A second double bedroom, this time with a rear aspect uPVC double glazed window which overlooks the large rear garden and beautiful Derbyshire countryside beyond. This room also has a range of fitted wardrobes.
Bedroom Three - 2.05m x 1.84m (6'8" x 6'0") - Of single proportion, this bunk room has built in bunk beds, with a front aspect uPVC double glazed window with obscured glass and a handy fitted shelving unit.
Bathroom/Wetroom - 2.20m x 1.86m (7'2" x 6'1") - A fully tiled room with a rear aspect uPVC double glazed window with obscured glass. Fitted with a three piece suite consisting of shower, wall hung wash hand basin and dual flush WC. This room also has fitted cupboards with lots of shelving, a mirrored wall cabinet and an extractor fan.
Outside & Parking - This property benefits from a large rear garden which is fully enclosed with timber fencing, mostly laid to lawn with a good sized patio area, providing the perfect opportunity to extend if desired. There are also two timber sheds and a greenhouse. To the front of the property there's a large driveway which provides off-road parking for up to five vehicles and a single garage which has an up and over door and side access uPVC door.
Council Tax Information - We are informed by Derbyshire Dales District Council that this home falls within Council Tax Band B which is currently �1814 per annum.
Directional Notes - From the centre of Wirksworth, head downhill on St John's Street (B5023) towards Derby. Go straight ahead at the mini roundabout, then take the fifth left onto Adam Bede Crescent. The property stands about one third of the way round the Crescent, in the left hand corner, as identified by our For Sale sign.
Property Ref: 26215_34079251
Similar Properties
Bournebrook Avenue, Wirksworth, Matlock
3 Bedroom Semi-Detached House | Offers Over £250,000
Grants of Derbyshire are delighted to present this charming three-bedroom semi-detached home, located in a sought-after...
3 Bedroom Apartment | Offers in region of £250,000
We are delighted to offer this spacious, three double bedroomed, ground floor apartment located just on the outskirts of...
Oker Avenue, Darley Dale, Matlock
3 Bedroom Semi-Detached House | Offers in region of £250,000
Grant's of Derbyshire are delighted to offer For Sale, this beautiful three bedroom, energy efficient semi-detached hous...
3 Bedroom Terraced House | Offers in region of £255,000
Grant's of Derbyshire is delighted to present this three double bedroom mid-terraced cottage, ideally located on the out...
2 Bedroom Cottage | Offers in region of £255,000
Grant's of Derbyshire are delighted to offer For Sale this stunning 17th century semi-detached cottage in the much sough...
Church Street, Tansley, Matlock
2 Bedroom Townhouse | Offers in region of £259,995
We are delighted to offer for sale, this two bedroom, stone built townhouse which is located at this superb conversion o...

Grants of Derbyshire (Wirksworth)
6 Market Place, Wirksworth, Derbyshire, DE4 4ET
How much is your home worth?
Use our short form to request a valuation of your property.
Request a Valuation
