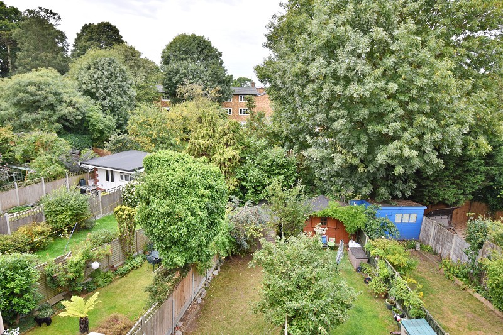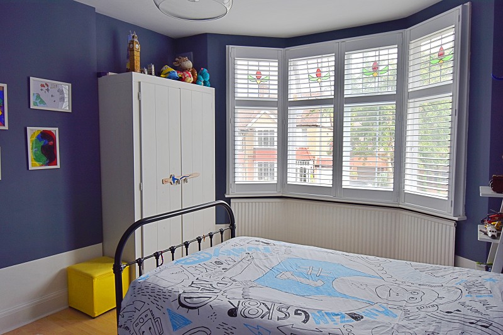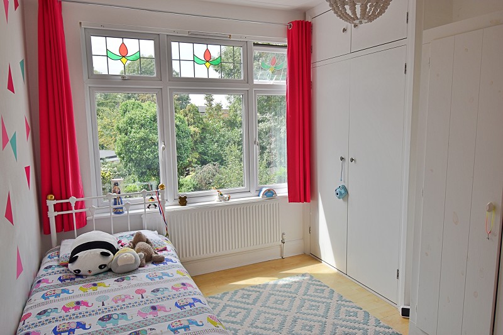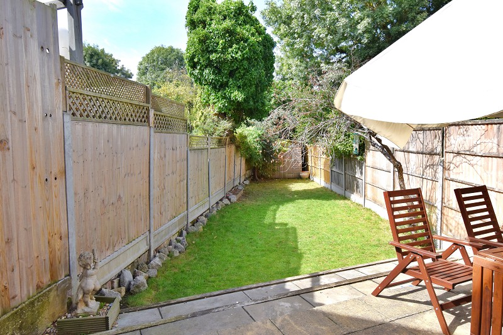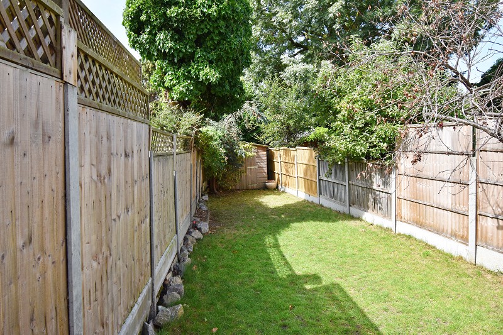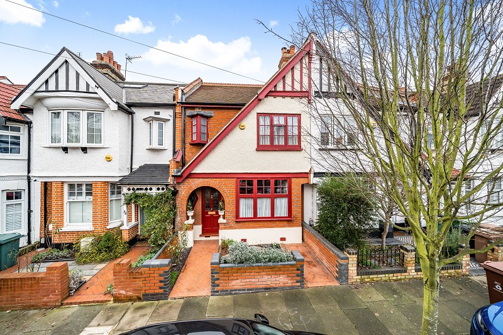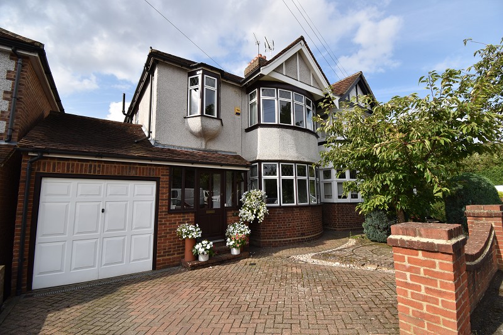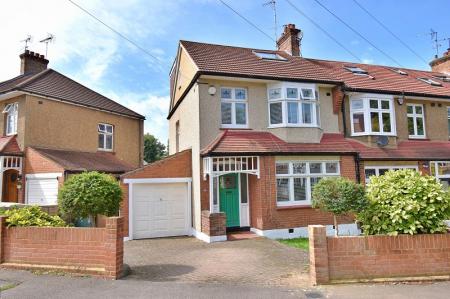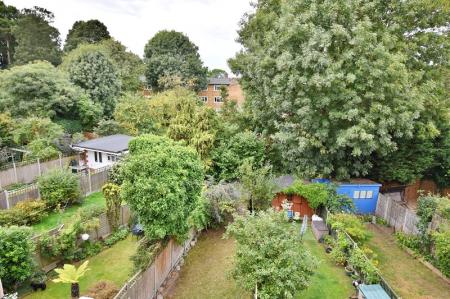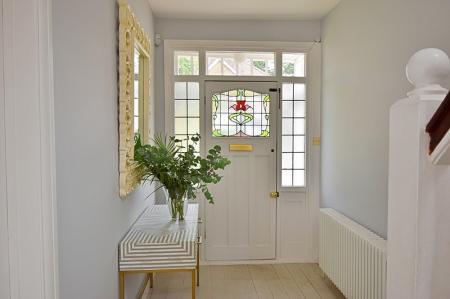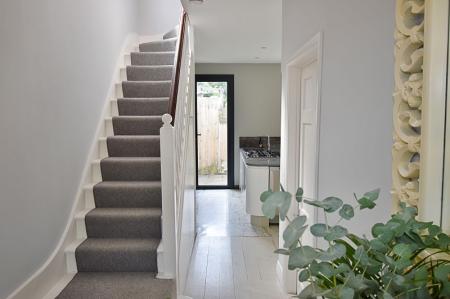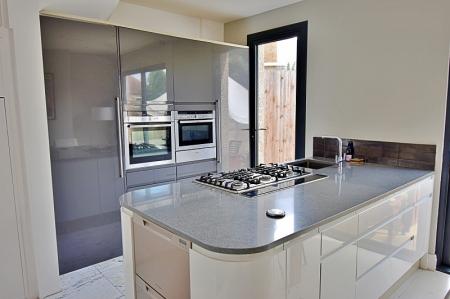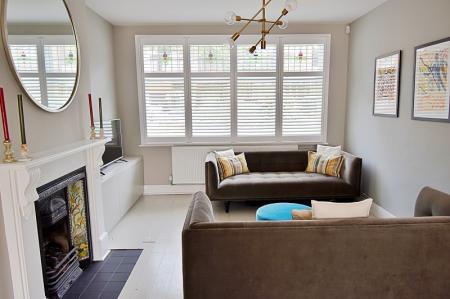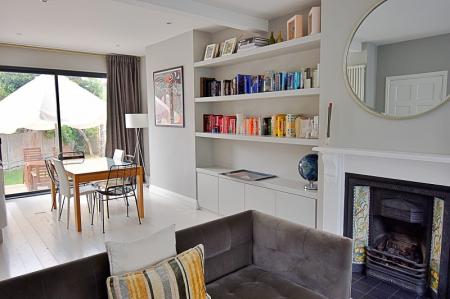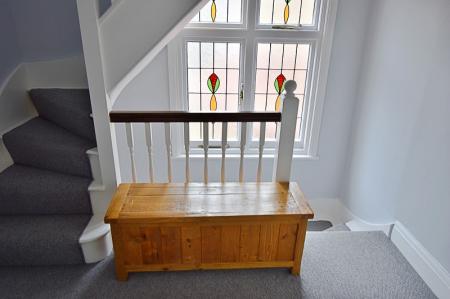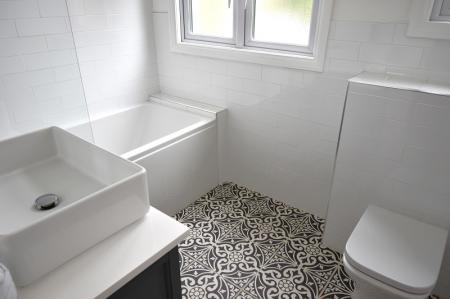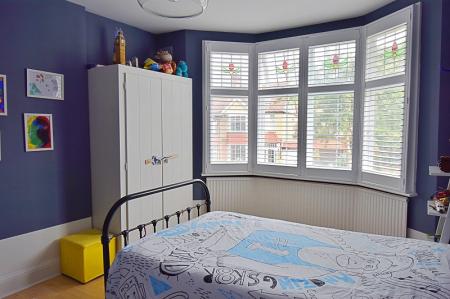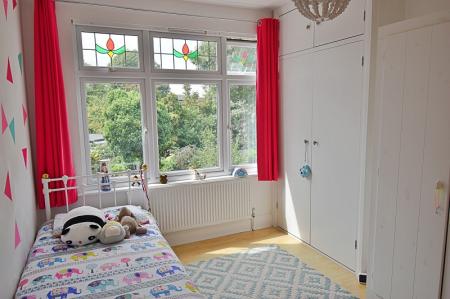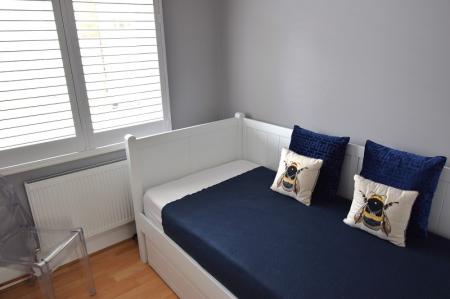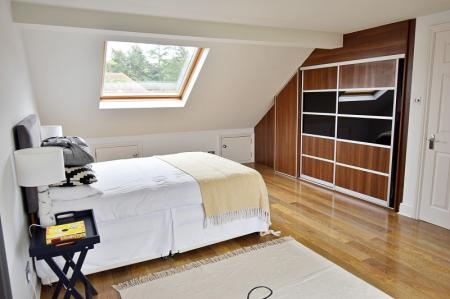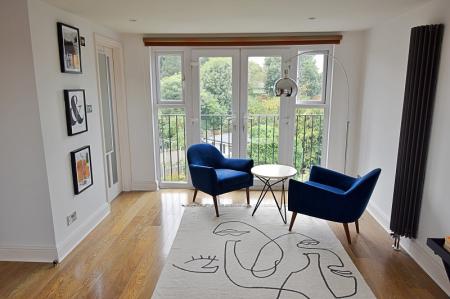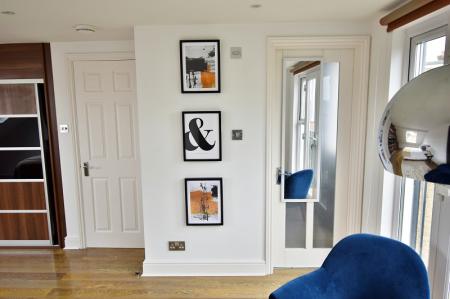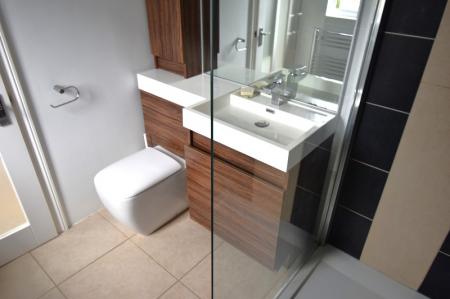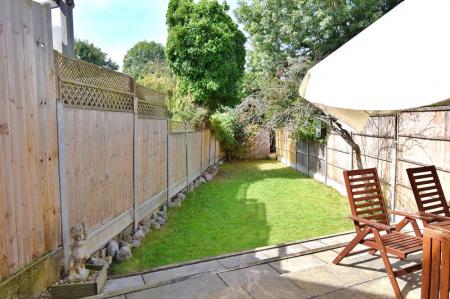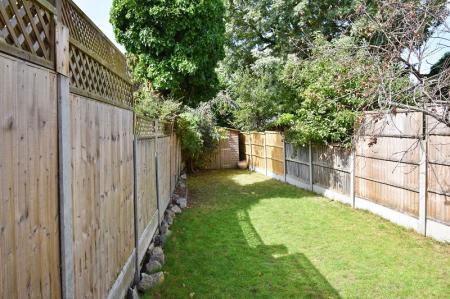- Situated On A Popular 'Family Friendly' Crescent
- 4 Bed End Of Terrace With Parking For 2 Vehicles
- Kitchen/Diner, Lounge And Super Utility Room
- 3 First Floor Bedrooms Plus Family Bathroom
- Loft Bedroom, En-Suite & View Of Oak Hill Estate
- Within Distance To Local Station, Schools & Shops
4 Bedroom End of Terrace House for sale in Woodford Green
GUIDE PRICE £815,000 FREEHOLD
Situated on one of the most popular "family friendly" Crescents on the Oak Hill estate, we are delighted to offer this immaculately presented four bedroom end of terrace family home that incorporates a stylish mix of traditional character, charm and contemporary design! Having been carefully and thoughtfully extended, this property also features a bike/storage facility with parking on the front for two vehicles, plus a beautiful rear garden providing the perfect place to enjoy some al fresco relaxation, as well as some much needed family time!
The accommodation is set out over three levels, and the ground floor includes a lovely wide entrance hall giving access to the family sized lounge, which then leads through into the luxurious and contemporary open plan kitchen/diner that provides a floor to ceiling view of the rear garden, together with access to the useful utility room to the side! The staircase up to the first floor welcomes you into a beautifully designed family bathroom together with three great sized bedrooms, plus another staircase leading up to the top floor, where the stunning Master bedroom features a beautiful En-Suite shower W.C., as well as double glazed doors that open out to a Juliet balcony, allowing the opportunity for all to enjoy the truly breathtaking view!
Conveniently located, for modern day living and long forest walks, this property is also within a short distance to both Highams Park and South Woodford, where the former offers a mainline train station and the latter offers a Central line underground tube and a choice of local schools, shops and transport links, which are all easily available.
Call now to view!
Entrance
Situated in one of the most sought after Crescent's on the Oak Hill Estate, this stunningly presented house with plenty of kerb appeal is accessed via a low built brick wall with a shaped, well maintained front lawn and brick planted borders to either side. Further up, there is a tiled approach to the 1930s style panelled entrance door with an attractive stained glass motif, leaded light side casements and glazed tops together with a recessed storm porch overhead.
Reception Hall (7' 03" x 5' 09" or 2.21m x 1.75m)
This bright, airy entrance hall comprises a nice wide open staircase to the first floor accommodation, painted floorboards underfoot, a radiator to one side, a wooden panel door to the other, providing access to the stylish yet comfortable family lounge area. Further down the hall is the understairs storage cupboard which houses the electric and gas meters.
Lounge Area (14' 06" x 11' 08" or 4.42m x 3.56m)
Cosy and contemporary, this warm lounge area includes painted floorboards, a double radiator, a lovely feature fireplace (untested) with over mantle and tiled hearth, tall radiator, secondary glazed windows with stained glass top casements and fitted louvre shutters.
Kitchen Dining Area (11' 06" x 16' 03" or 3.51m x 4.95m)
Providing everything you need for modern day living, this superb, contemporary fitted kitchen features sleek, grey gloss storage cupboards, marble floor tiles, ceiling down lighters, a full length fridge, plenty of "pull out" drawer space and a useful "light up" cutlery drawer!
To the side wall, there is a combined Neff electric oven and microwave, with an additional electric oven to the left, that helps make dinner time/entertaining that much easier!
This kitchen's centrepiece is a smartly situated island that incorporates a square shaped sink with mixer tap, part tiled splashbacks, a 6 ring Neff gas cooker with an extractor fan, a double dishwasher and plenty of cupboard space and pull out storage surrounding.
Open plan in design, there is space for a family dining table, built in shelving and low level storage cupboards. To the rear elevation there is a double glazed door and floor to ceiling sliding patio doors, allowing access to the rear garden.
Utility Room (8' 05" x 11' 02" or 2.57m x 3.40m)
A door to the kitchen opens out to a step down into this fantastic utility room! It includes marble flooring, part tiled walls, a single sink unit with mixer tap and drainer, ample work top space, plumbing provision for a washing machine, a wine storage unit, a large selection of pull out storage and cupboard space, an integral full length freezer, a wooden framed Velux window, a double glazed door to the rear garden, and ceiling down lighters.
First Floor Accommodation
First Floor Landing (9' 01" x 8' 02" or 2.77m x 2.49m)
Stairs rising to first and second floor accommodation, double radiator,ornate stained glass windows to the side elevation, smoke alarm and doors to each room off.
Bedroom 2 (12' 06" x 9' 09" or 3.81m x 2.97m)
Wooden panel door to laminate flooring, single radiator, double glazed window with casement to side stained glass tops overlooking the rear view of the Oak Hill skyline! fitted wardrobes (concealing the boiler) with top boxes.
Bedroom 3 (13' 04" x 11' 02" or 4.06m x 3.40m)
Wooden panel door to laminate flooring shaped single radiator, secondary glazed bay window with stained glass top casements and fitted louvre shutters.
Bedroom 4 (8' 07" x 6' 09" or 2.62m x 2.06m)
Wooden panel door giving access to laminate flooring, single radiator, an air vent and secondary glazed windows with stained glass top casements and fitted louvre shutters.
Bathroom (8' 02" x 6' 10" or 2.49m x 2.08m)
Wooden panel door opening to beautiful ceramic tiled flooring, rectangular shaped single sink with mixer tap and drawer/cupboard space beneath, part tiled walls, low flush W.C., wall mounted chrome heated towel rail, two double glazed windows to the rear elevation, white panel bath with mixer tap and overhead shower attachment, coved cornice ceiling and a pull cord light switch.
Second Floor Accommodation
2nd Floor Landing (2' 09" x 4' 09" or 0.84m x 1.45m)
Staircase leading up to the Master Bedroom, with a double glazed window to the side elevation and a smoke alarm.
Master Bedroom (21' 0" x 12' 01" or 6.40m x 3.68m)
This warm and luxurious master bedroom features a wooden panel door, wooden framed Velux window to the front elevation, laminate flooring, a tall radiator, two cupboard doors providing access to Eaves storage, a stunning selection of built in sliding wardrobes, with further integral cupboards, ceiling down lighters, double glazed floor to ceiling doors (with casements to either side) opening out to a fabulous Juliet balcony, allowing you to enjoy a picturesque view over the Oak Hill Estate!
En Suite Shower Room/W.C. (5' 09" x 6' 07" or 1.75m x 2.01m)
This stylishly designed contemporary En suite shower room with a W.C opens via a wooden frosted panel door into: tiled flooring, low flush W.C, a squared single sink unit with mixer tap and cupboard space beneath (and to the side), wall mounted shelving with a mirror and down lighters, white double shower tray, clear shower screen,
wall mounted shower controls and a square rainfall shower head, part tiled walls, air vent, ceiling down lighters, wall mounted chrome heated towel rail and double glazed frosted window to the rear elevation.
Rear Garden
Access to this super, family sized garden can be gained from either the kitchen or the utility room! The garden comprises a lovely wide patio area, that's perfect for summer entertaining and barbecues! There are steps down to the remainder of the plot, which is laid to lawn. At the end, there is a really handy wooden storage shed for all the necessary garden tools, etc!
Bike/Storage Facility (8' 05" x 8' 08" or 2.57m x 2.64m)
This useful bike/storage facility is power connected and has an up and over door.
Outside
There is a brick pavia drive that provides off street parking for two vehicles.
Local Authority & Council Tax Band
London Borough of Waltham Forest
Band E
Council Tax Band : E
Important information
This is a Freehold property.
Property Ref: 58040_PRA10510
Similar Properties
Richmond Avenue, Highams Park , London. E4 9RR
4 Bedroom End of Terrace House | Guide Price £799,995
4 Bedrooms, Extended Family House Large Secluded Gardens Highly Desirable Setting
Alma Avenue, Highams Park, London. E4 9JT
5 Bedroom Terraced House | Guide Price £798,000
AN EXTENDED 5 BEDROOM FAMILY HOUSE DECORATED AND PRESENTED IMMACULATELY THROUGHOUT HIGHLY POPULAR RESIDENTIAL LOCATION
Lyndhurst Road, Highams Park, London. E4 9JU
3 Bedroom Terraced House | Guide Price £784,995
"A Period Residence of Undoubted Appeal... Carefully Restored & Extended to a High Specification Throughout''
Brookhouse Gardens, Highams Park, London. E4 6LZ
4 Bedroom Semi-Detached House | Guide Price £810,000
4 Bedrooms Multiple Bathrooms An Exceptional Family Home
Sheredan Road, Highams Park , London. E4 9RW
3 Bedroom Semi-Detached House | Guide Price £850,000
A Substantial Semi Detached House Highly Desirable Setting Close To Forest & Highams Park Lake
Montalt Road, Woodford Green, Essex. IG8 9TB
3 Bedroom Semi-Detached House | Guide Price £874,995
A "Prominent" Extended and beautifully presented throughout family house with large secluded rear garden
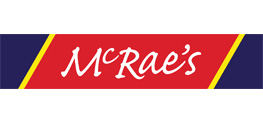
McRaes Sales, Lettings & Management (Highams Park)
18, The Avenue, Highams Park, London, E4 9LD
How much is your home worth?
Use our short form to request a valuation of your property.
Request a Valuation

