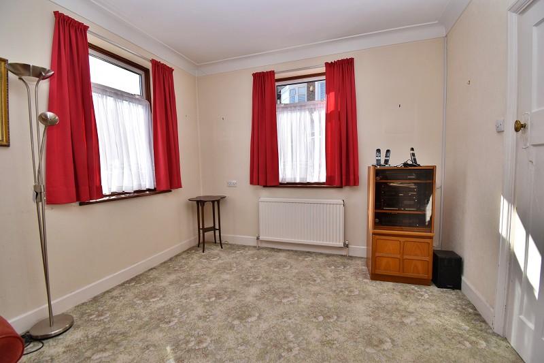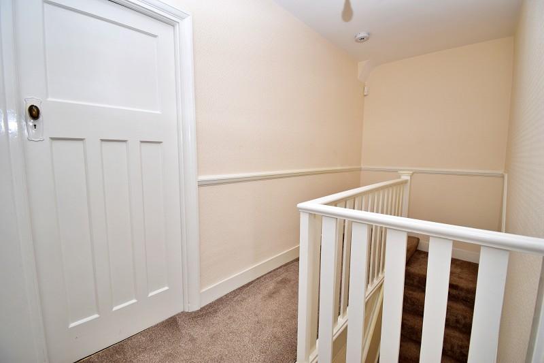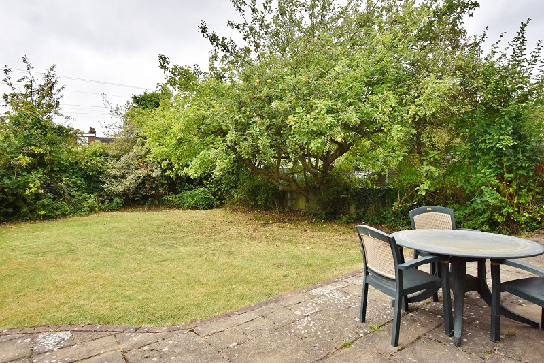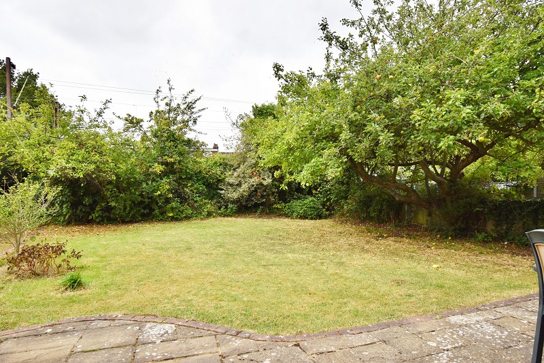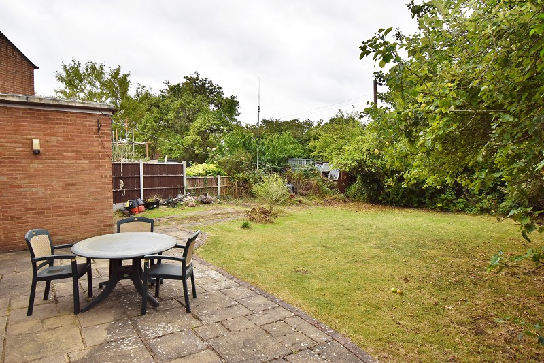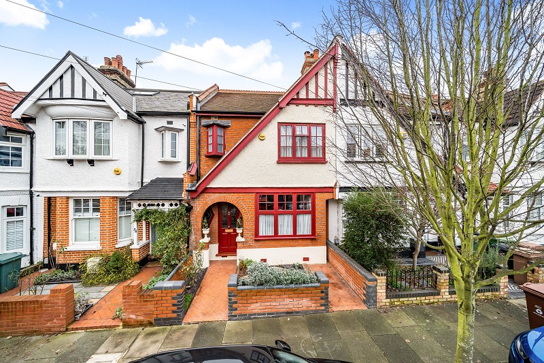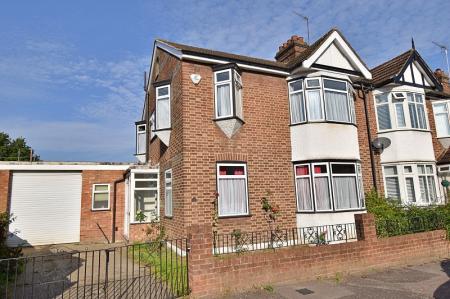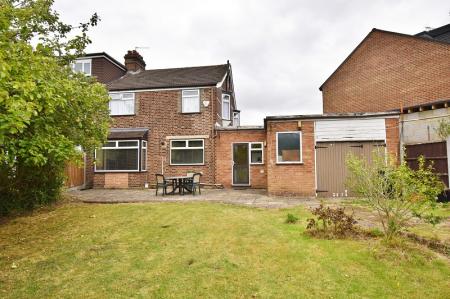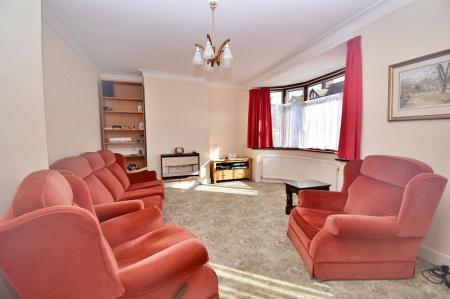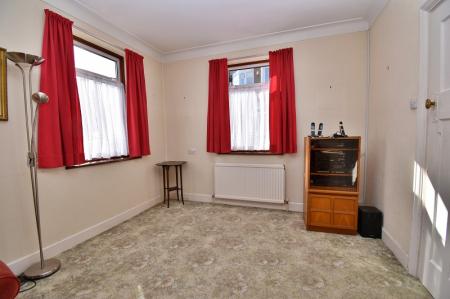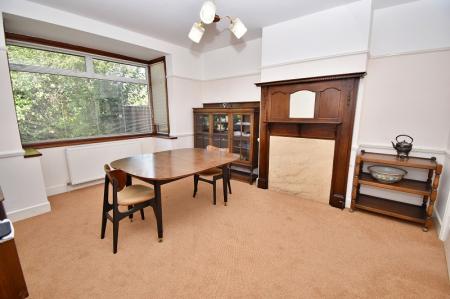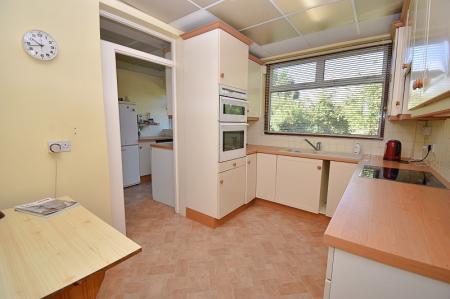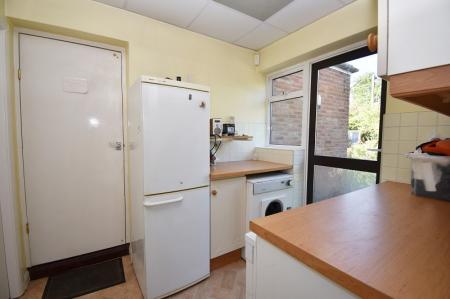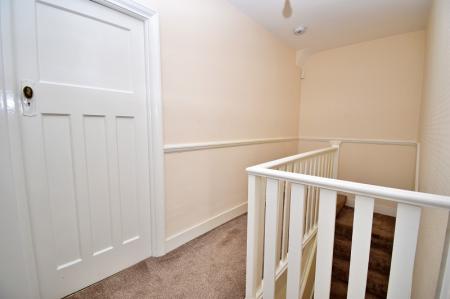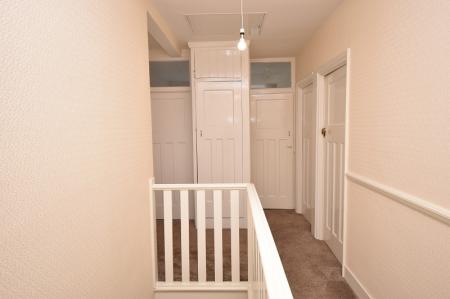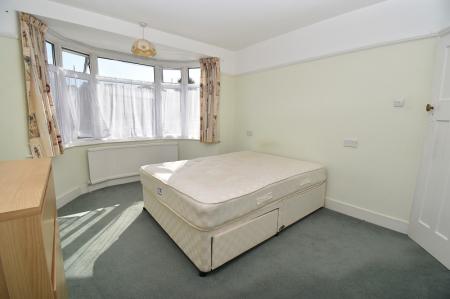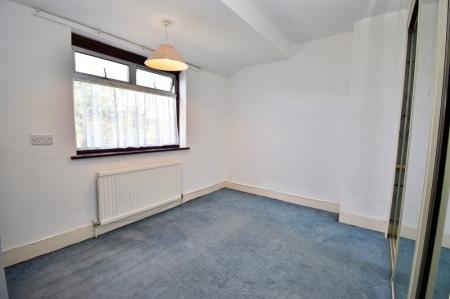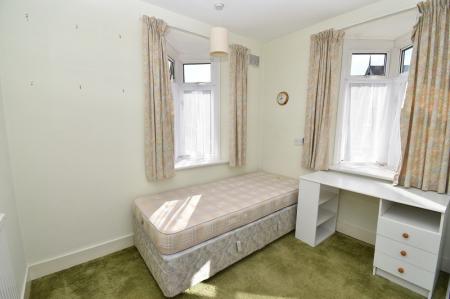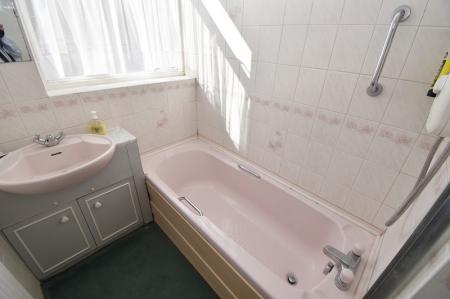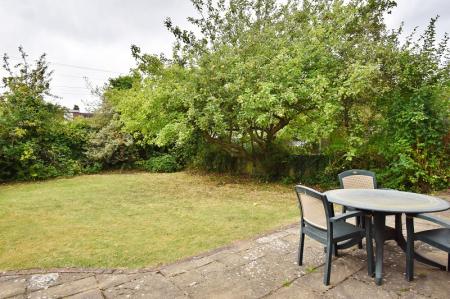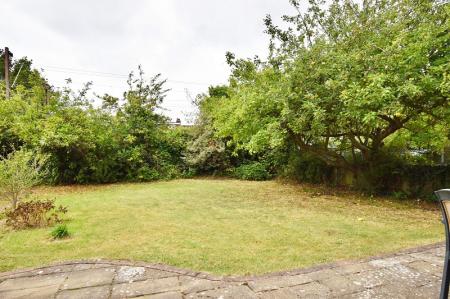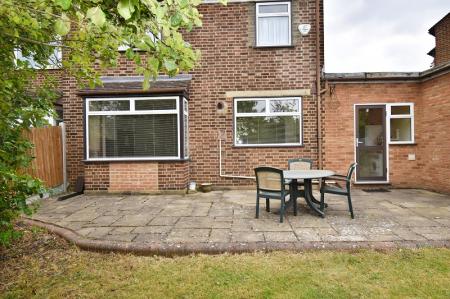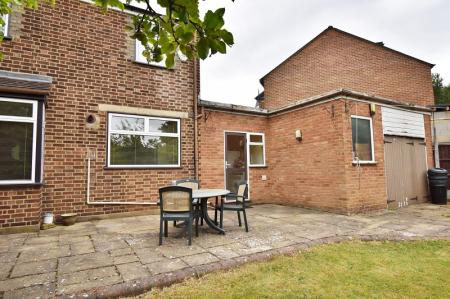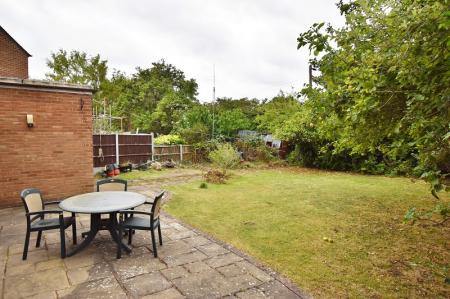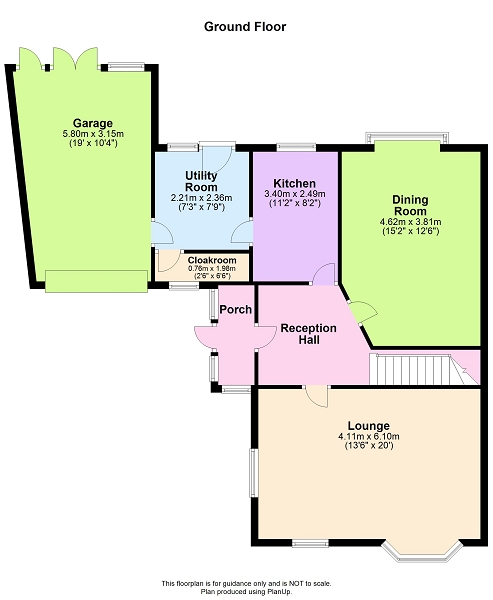- Originally 4 Bedrooms, With Further Ground Floor Extensions
- 2 Sizeable Reception Rooms, Kitchen, Utility Room, Cloakroom/WC
- Attached Garage, Parking Space, Larger Than Average Rear Garden
- Walking Distance of Highams Park Village Centre, Shops, Station & Schools
4 Bedroom End of Terrace House for sale in Highams Park
"A BIG FAMILY HOUSE...
...SURPRISINGLY LARGE GARDENS...
... WITH FURTHER POTENTIAL"
An originally "purpose built" 4 BEDROOM FAMILY HOUSE dating from the 1930s period, in past years extended to the ground floor, yet still offering scope for further development, subject to Local Authority Approval! Fronting this well established and sought after location, the property includes, a central hall, bay fronted sitting room, separate dining room, good size kitchen, utility room and cloakroom wc tot he ground floor. Whilst in addition to the bedrooms on the first floor there is a bathroom and separate wc.
Outside includes "Off Street Parking", a large attached garage together with a lovely "Child Friendly"wide secluded garden plot!
In close walking distance is Highams Park Village Centre with a varied cuisine of restaurants suiting all tastes, Cafes, together with shopping facilities meeting every need! The overground railway station travels via Walthamstow Central - with it's link to the Victoria Line underground - through to London Liverpool St. providing quick and easy access to the vibrant West End and all the City has to offer in approximately 20 minutes. Highams Park offers some of the best schools in the Borough, with Handsworth Primary, and Highams Park Secondary School is also close at hand, together with Selwyn Primary School which is rated "Outstanding" by Ofsted! If you are looking for something more sedate, being on the edge of Epping Forest and right on the doorstep there are some fantastic walks in Highams Park - stretching over some 28 acres, including Highams Park Lake which is one of the largest stretches of water in Epping Forest!
PLEASE NOTE: This property is subject to Grant of Probate
Entrance
Set back from Richmond Avenue, the house is approached through a double gated driveway leading to an enclosed porch to the side of the property.
Entrance Porch
Double glazed door and casements to either side, door to:
Hallway (5' 06" x 11' 0" or 1.68m x 3.35m)
A nice central hallway with reception rooms leading off "front and back", staircase rising to first floor accommodation , double radiator to one side, access to kitchen.
Lounge (13' 06" x 20' 0" or 4.11m x 6.10m)
A super "bright family lounge", being dual aspect and offering plenty of space with a wide bay to the front elevation, double glazed, radiator beneath, further windows to front and side, ceiling coving, space for dining.
Living Dining Room (15' 02" x 12' 06" or 4.62m x 3.81m)
A sizeable reception room, includes a bay to the rear elevation, double glazed with outlook on to rear garden, feature wood over mantle to side fire breast, radiator, useful under stairs storage cupboard.
Kitchen (11' 02" x 8' 02" or 3.40m x 2.49m)
Range of wall and base units in a matching design with return worktop space, one and quarter bowl sink unit with mixer tap and drainer, electric hob, eye level double oven (not tested), cupboard concealing boiler, double glazed window with an outlook over the gardens. Opening to:
Utility Room (7' 09" x 7' 03" or 2.36m x 2.21m)
Wall and base units in a matching design, plumbing/provision for washing machine , space for tumble dryer and fridge freezer, tiled splashbacks, integral door to garage, door to rear patio and garden beyond with double glazed window to side.
Downstairs WC (2' 06" x 6' 06" or 0.76m x 1.98m)
Low flush wc, radiator. Window to front elevation
Landing (7' 07" x 13' 06" or 2.31m x 4.11m)
A wide landing area with panel doors providing access to each first floor room, fitted cupboard, trap to loft space.
AGENTS NOTE: it is worth pointing out the landing area offers plenty of space for a return staircase rising to the potential for a loft development. This is of course subject to local authority planning approval being granted.
Bedroom 1 (14' 0" x 11' 06" or 4.27m x 3.51m)
into Bay
Spacious bay to front elevation affording plenty of natural light, double glazed with radiator beneath. Picture rail.
Bedroom 2 (10' 03" x 12' 01" or 3.12m x 3.68m)
Another good size bedroom, double glazed window overlooking rear garden, arrangement of fitted wardrobes, floor to ceiling design. Radiator.
Bedroom 3 (10' 03" x 8' 02" or 3.12m x 2.49m)
A dual aspect room, with oriel style bay to the front elevation.
Bedroom 4 (9' 02" x 9' 04" or 2.79m x 2.84m)
Bright dual aspect having oriel bays to front and side elevation, radiator.
Separate WC (2' 05" x 4' 05" or 0.74m x 1.35m)
Small window, low flush wc, part tiled surrounds.
Bathroom (4' 09" x 5' 04" or 1.45m x 1.63m)
Part tiled walls, panel bath, vanity wash hand basin, radiator, window.
Garage (19' 04" x 10' 04" Max or 5.89m x 3.15m Max)
Electric Roller door, power and light connected, good ceiling height, workshop area to rear, including access to garden.
Front Garden
Low level walling with wrought detailing to front elevation, double gates open to off road parking and to one side flower/shrub beds.
Rear Garden
A brilliant "child friendly" enclosed rear garden plot, with shaped patio terrace, excellent expanse of lawn, together with mature borders, shrubs, and established trees.
Local Authority & Council Tax Band
London Borough of Waltham Forest
Band E
Council Tax Band : E
Important information
This is a Freehold property.
Property Ref: 58040_PRA10513
Similar Properties
Alma Avenue, Highams Park, London. E4 9JT
5 Bedroom Terraced House | Guide Price £798,000
AN EXTENDED 5 BEDROOM FAMILY HOUSE DECORATED AND PRESENTED IMMACULATELY THROUGHOUT HIGHLY POPULAR RESIDENTIAL LOCATION
Lyndhurst Road, Highams Park, London. E4 9JU
3 Bedroom Terraced House | Guide Price £784,995
"A Period Residence of Undoubted Appeal... Carefully Restored & Extended to a High Specification Throughout''
Vincent Road, Highams Park , London. E4 9PP
3 Bedroom End of Terrace House | Guide Price £775,000
"A Gorgeous Period House... Distinct Red Brick Bay Fronted... Probably Dating From The Edwardian Era"
Oak Hill Crescent, Woodford Green, Essex. IG8 9PR
4 Bedroom End of Terrace House | Guide Price £800,000
"GUIDE PRICE £815,000 FREEHOLD... Immaculate 4 bedroom End Of Terrace With Parking For 2 Cars"
Brookhouse Gardens, Highams Park, London. E4 6LZ
4 Bedroom Semi-Detached House | Guide Price £810,000
4 Bedrooms Multiple Bathrooms An Exceptional Family Home
Sheredan Road, Highams Park , London. E4 9RW
3 Bedroom Semi-Detached House | Guide Price £850,000
A Substantial Semi Detached House Highly Desirable Setting Close To Forest & Highams Park Lake
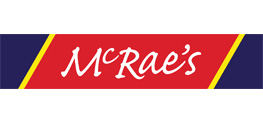
McRaes Sales, Lettings & Management (Highams Park)
18, The Avenue, Highams Park, London, E4 9LD
How much is your home worth?
Use our short form to request a valuation of your property.
Request a Valuation



