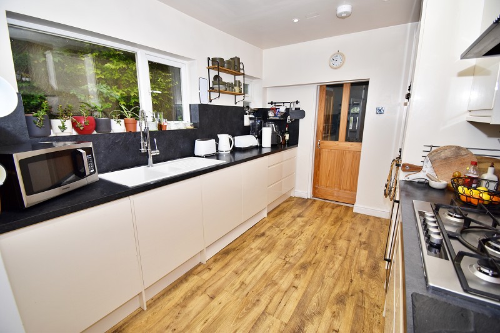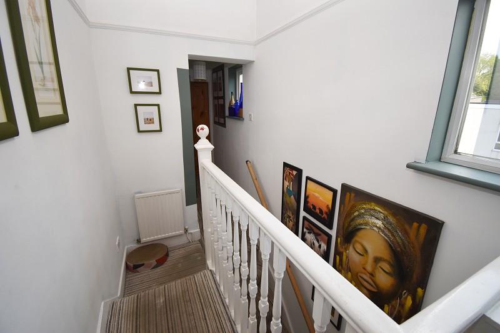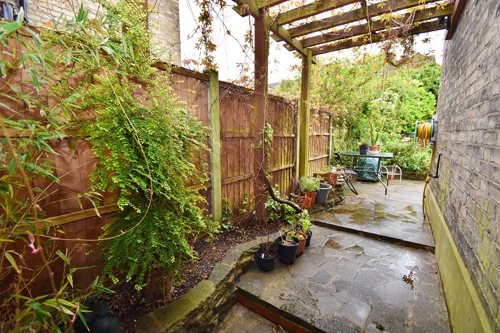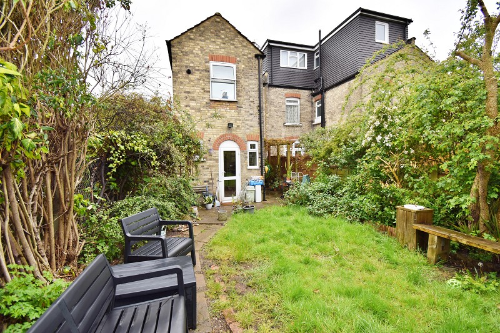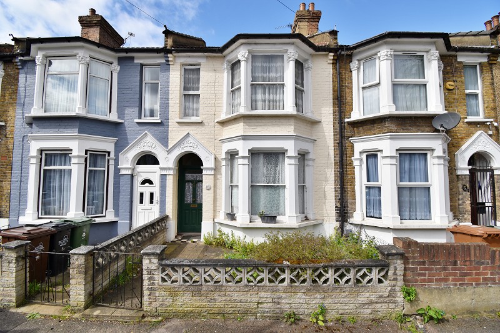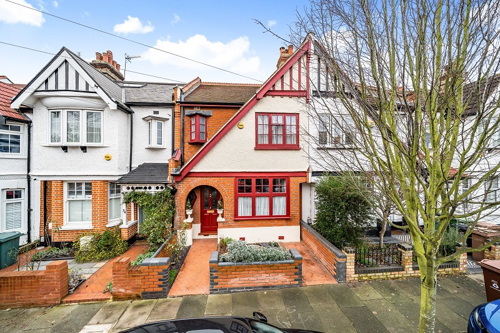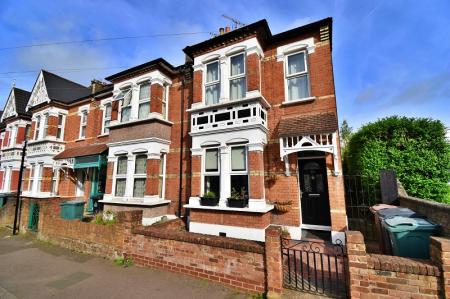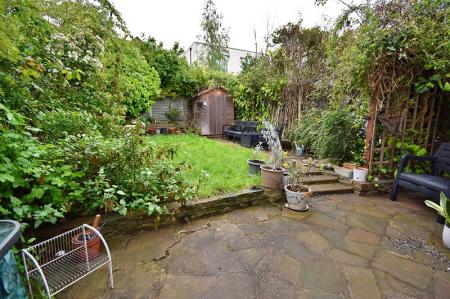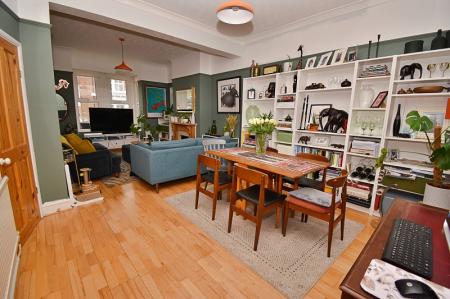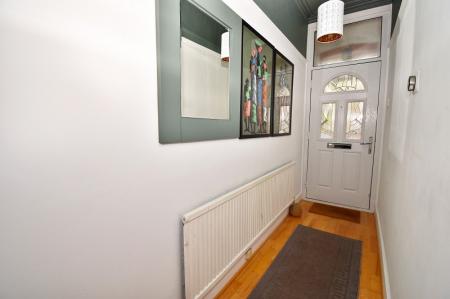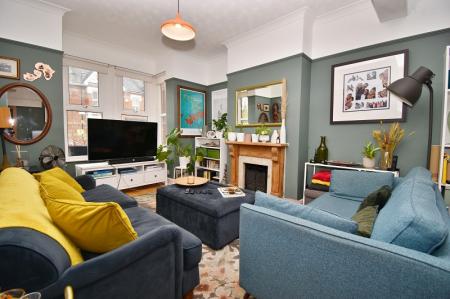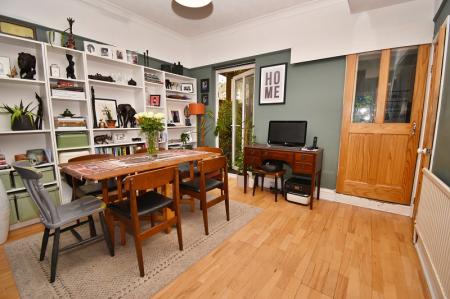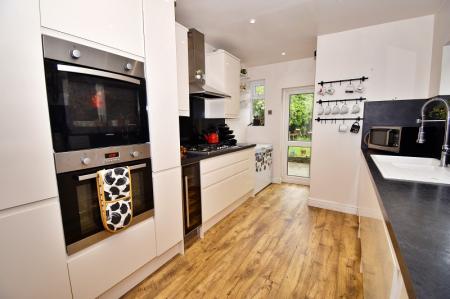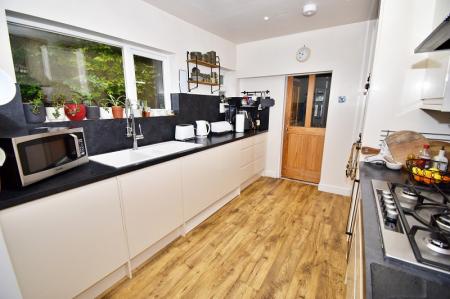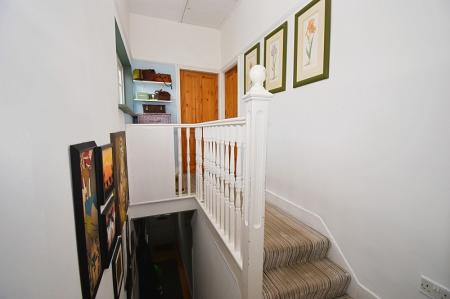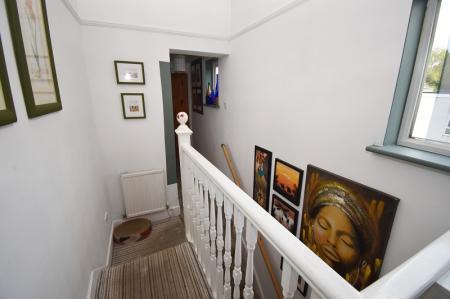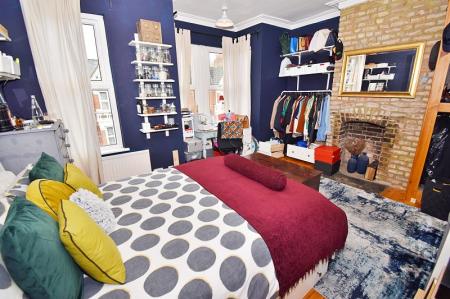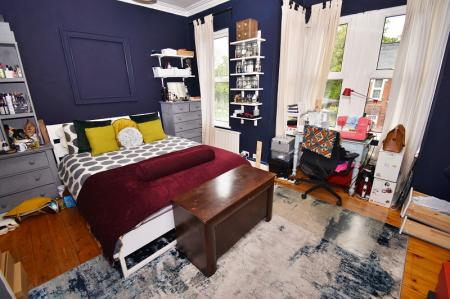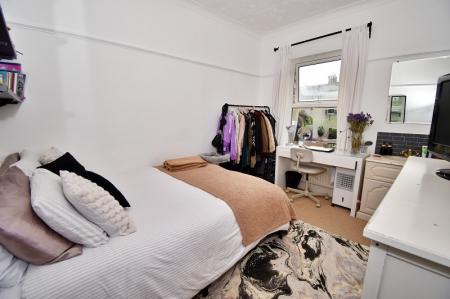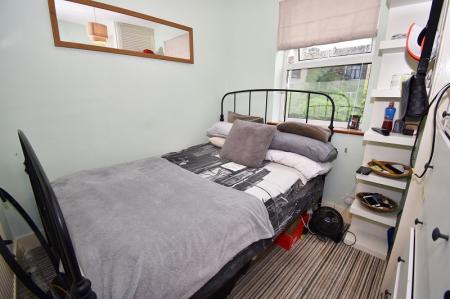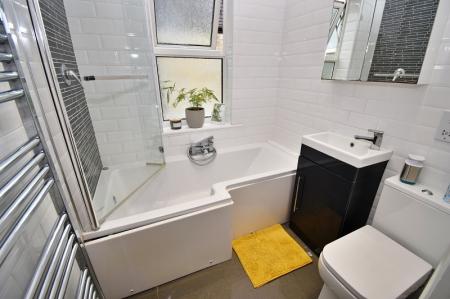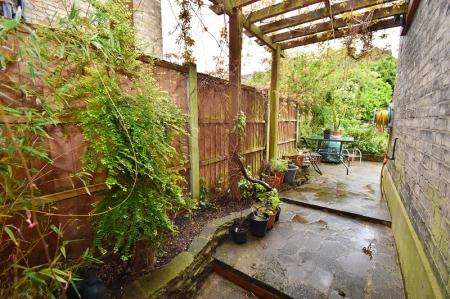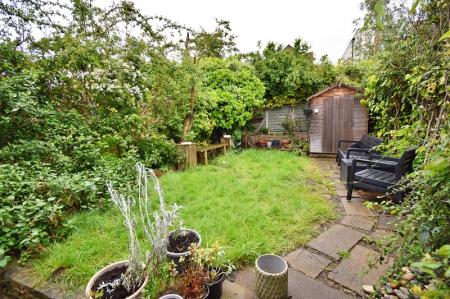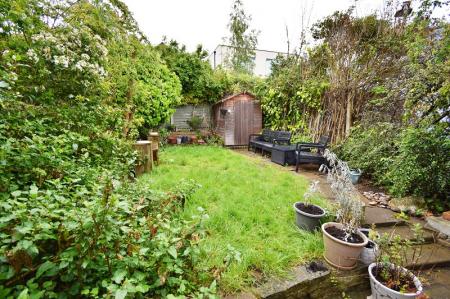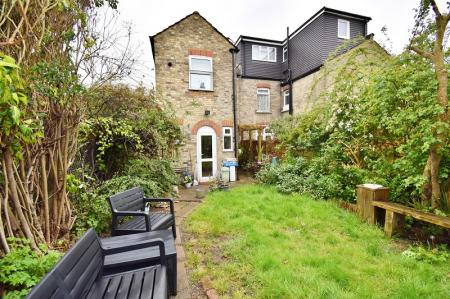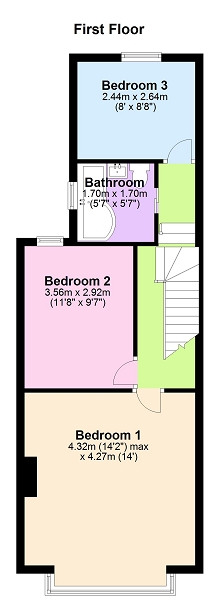- A Family Size 3 Bedroom End Terrace
- Carefully Modernised Retaining It's Period Charm
- High Ceilings, Large Windows, Delightful Garden
- Within A Setting Close To The Very Heart of Town
3 Bedroom End of Terrace House for sale in Highams Park
"Character And Convenience...
Just Off The Village Centre"
Vincent Road is the setting for this characterful 3 bedroom Edwardian end of terraced house. On the ground floor, this attractive property features a lovely entrance hall, a large through lounge/dining area, a modern fitted kitchen with the added benefit of a downstairs W.C.!
The first floor appointments include a nice landing area, 3 generous bedrooms, a family sized bathroom, plus plenty of scope to extend into the loft, if desired (subject to permission). The rear garden offers an excellent opportunity to enjoy some fresh air and al fresco family entertainment.
Conveniently situated in the heart of Highams Park, this property is within comfortable walking distance to the local shops, restaurants, schools and mainline Train Station, (ideal for commuters), as well as the picturesque local park and Lake!
Call Now To View!
Entrance
Set back from Vincent Road with a low level wall to the front elevation, wrought iron gate provides access across brick pavia hardstanding, arched recess porch and panel & glazed door opens to:
Entrance Hall (12' 06" x 3' 04" or 3.81m x 1.02m)
Excellent ceiling height, period style features that include a ceiling rose, coving and picture rail, radiator to one side, stairs lead up to the first floor accommodation. Access to the Lounge dining room.
Lounge Dining Area (26' 02" x 11' 06" or 7.98m x 3.51m)
This super open plan living space features, to the front elevation, a wide bay overlooking Vincent Road, feature fireplace, picture rail, coved cornice ceiling, two radiators, under stairs storage cupboard, housing meters. Double glazed door to the rear elevation opens up to a paved patio area with pergola. Part glazed sliding door to:
Kitchen (11' 06" x 8' 09" or 3.51m x 2.67m)
This generous sized modern fitted kitchen comprises a range of wall and base units in a matching design, together with some integrated appliances, 5 ring gas hob, extractor fan above, worktop incorporating single drainer sink unit with mixer tap, plumbing/provision for washing machine and dishwasher, tiled splashbacks. Double glazed replacement window to the side elevation, door to the rear elevation providing access to the garden.
Ground Floor W.C. (2' 06" x 3' 05" or 0.76m x 1.04m)
Comprises low flush W.C., basin with mixer tap, part tiled walls, radiator to one side, frosted double glazed window to the rear elevation.
First Floor Accommodation
Landing (18' 05" x 5' 03" or 5.61m x 1.60m)
Split level landing with two double glazed replacement windows to the side elevation, hatch to loft space, access to each bedroom and bathroom off.
Bedroom 1 (14' 02" x 14' 0" or 4.32m x 4.27m)
Wide bay to the front elevation with double glazed replacement window overlooking Vincent Road, further window to the front elevation with radiator beneath, brick exposed chimney breast, open fireplace (not live), ceiling coving .
Bedroom 2 (11' 08" x 9' 07" or 3.56m x 2.92m)
Double glazed replacement window to the rear elevation with an aspect of gardens, radiator beneath, vanity & wash hand basin, picture rail, coving to ceiling.
Bedroom 3 (8' 0" x 8' 08" or 2.44m x 2.64m)
To the rear elevation with double glazed replacement window having an aspect over gardens, radiator, cupboard housing the boiler.
Bathroom (5' 07" x 5' 07" or 1.70m x 1.70m)
Sliding panel door provides access, with panel enclosed shower end bath, central mixer tap with hand held shower attachment, wall mounted shower with controls, shaped shower screen, vanity wash hand basin with mixer tap and storage beneath, close coupled wc, tiled walls and floor. Double glazed frosted window to the side elevation.
Outside
Rear Garden
Secluded rear garden with access from the kitchen, as well as access from the dining area with a pergola overhead. A variety of mature bushes and plant borders frame the lawn and to the rear, a useful storage garden shed.
Local Authority & Council Tax Band
London Borough of Waltham Forest
Band D
Council Tax Band : D
Important information
This is a Freehold property.
Property Ref: 58040_PRA10537
Similar Properties
Church Avenue, Highams Park, London. E4 9QY
3 Bedroom Detached House | Guide Price £750,000
Twixt The Lake & Village Centre... ...A Detached - Rare Opportunity... 3 Bedrooms, Large Garden, Much Potential!
Greville Road, Walthamstow , London. E17 9HG
3 Bedroom Terraced House | Guide Price £725,000
A Classic Period Terrace House... Representing a Wonderful Modernisation Project... Within A Sought After Setting.
Cavendish Road, Highams Park, London. E4 9NH
3 Bedroom End of Terrace House | Guide Price £710,000
Immaculately Presented... 3 Bed Victorian End Of Terrace...
Lyndhurst Road, Highams Park, London. E4 9JU
3 Bedroom Terraced House | Guide Price £784,995
"A Period Residence of Undoubted Appeal... Carefully Restored & Extended to a High Specification Throughout''
Alma Avenue, Highams Park, London. E4 9JT
5 Bedroom Terraced House | Guide Price £798,000
AN EXTENDED 5 BEDROOM FAMILY HOUSE DECORATED AND PRESENTED IMMACULATELY THROUGHOUT HIGHLY POPULAR RESIDENTIAL LOCATION
Richmond Avenue, Highams Park , London. E4 9RR
4 Bedroom End of Terrace House | Guide Price £799,995
4 Bedrooms, Extended Family House Large Secluded Gardens Highly Desirable Setting
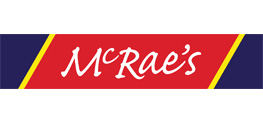
McRaes Sales, Lettings & Management (Highams Park)
18, The Avenue, Highams Park, London, E4 9LD
How much is your home worth?
Use our short form to request a valuation of your property.
Request a Valuation







