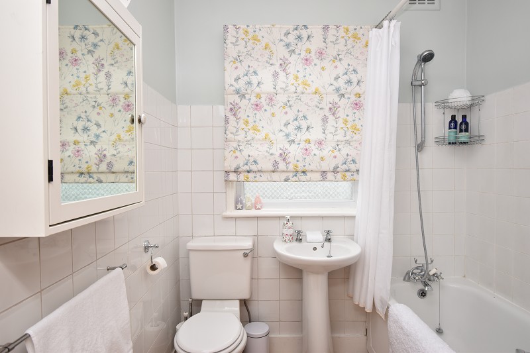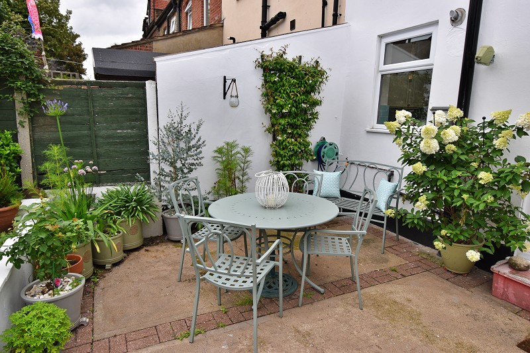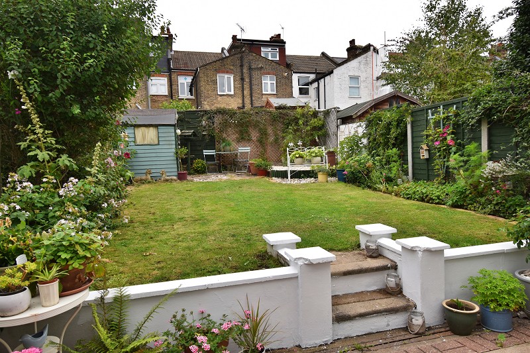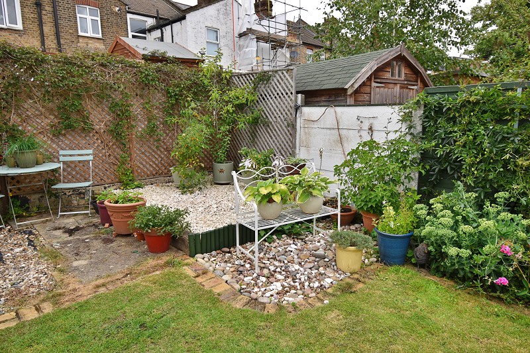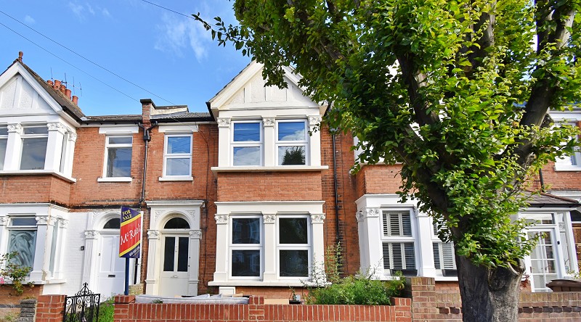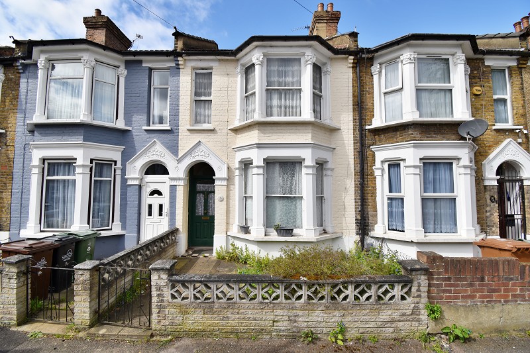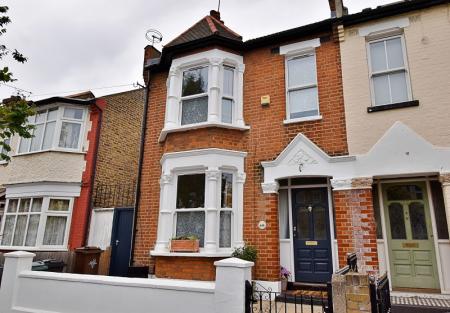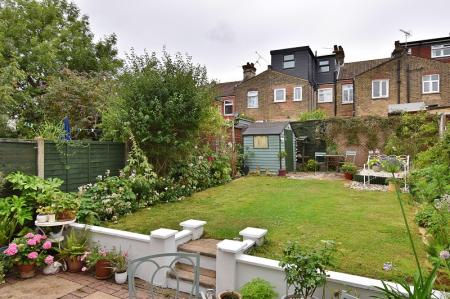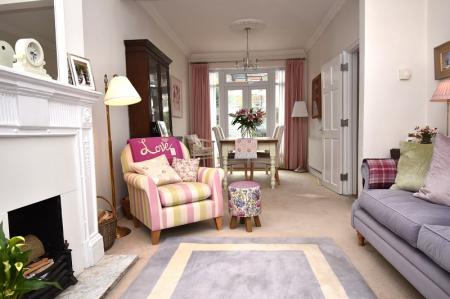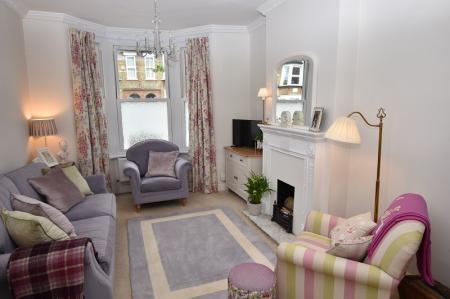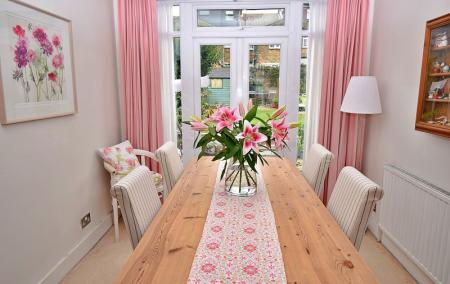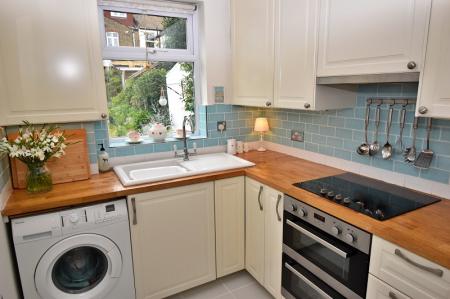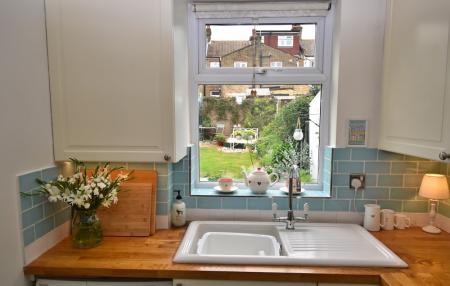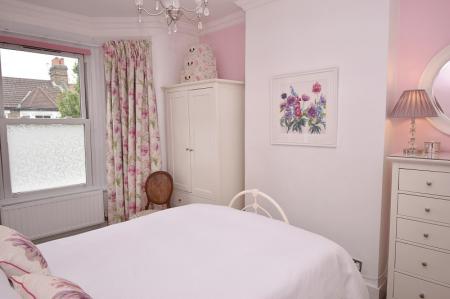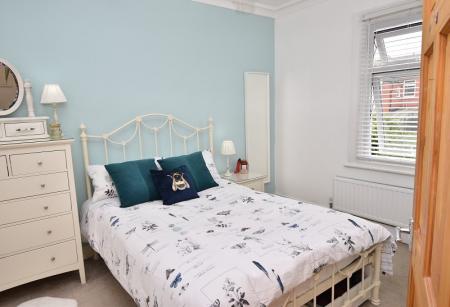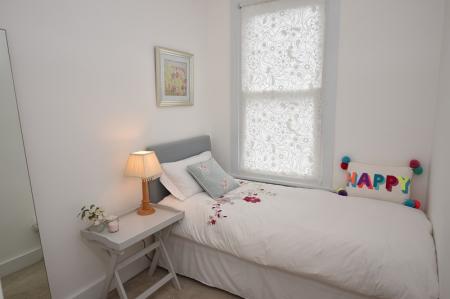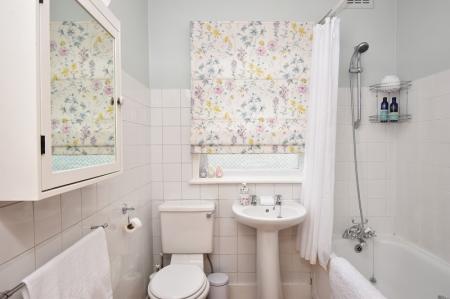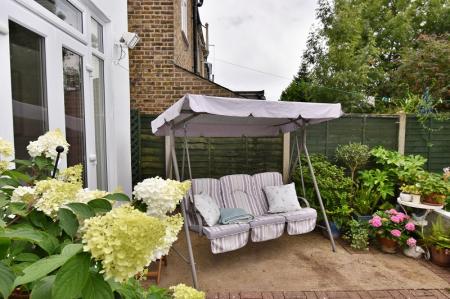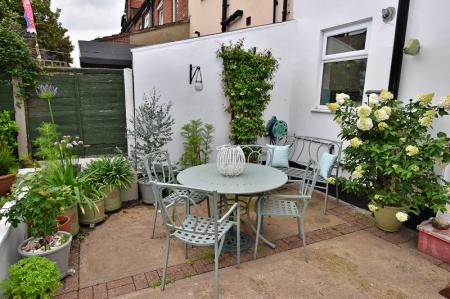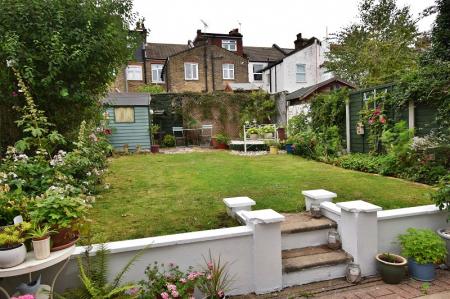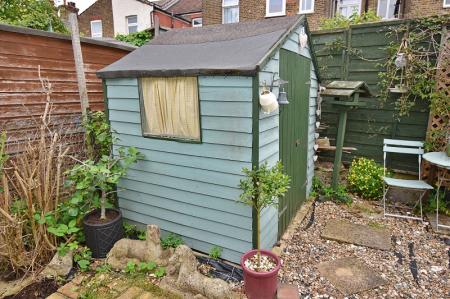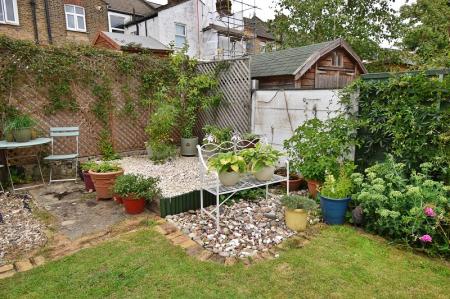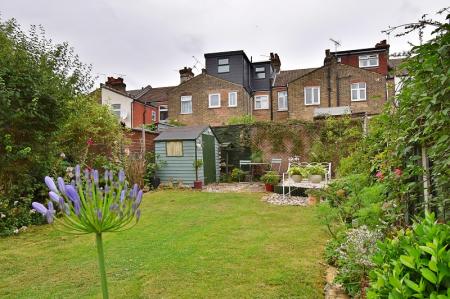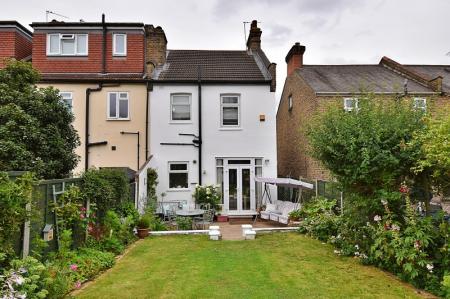- Handsome 3 Bedroom Victorian End Of Terrace
- Located In The Heart Of Highams Park Village
- Lounge/Diner, Fitted Kitchen & Rear Garden
- Family Bathroom & Potential To Extend (STP)
- Double Glazing & Central Heating Throughout
- Close To The Train Station, Schools & Shops
3 Bedroom End of Terrace House for sale in Highams Park
Set in one of the most popular roads locally, just a few minutes' walk to the centre of Highams Park village, this cared for and much loved handsome three bedroom Victorian end of terrace has been subject to many improvements over the years, creating a stunning mix of contemporary as well as traditional design.
The downstairs accommodation includes high ceilings throughout with a light and pretty hallway leading to the modern fitted kitchen and a beautifully presented lounge/dining area, which has clean and tasteful decoration in soft pastel hues that create a delightfully calm and relaxing atmosphere. There is also an attractive open fireplace and large bay window to the front aspect. Leading on from the elegant dining area is a set of lovely patio doors which open out onto the idyllic and picturesque rear garden which is perfect for entertaining and relaxation!
On the first floor, the landing gives you access to three lovely sized bedrooms and the family bathroom, along with a generously sized loft above, which could easily be converted into a large fourth bedroom (subject to the necessary permission).
Modern day living couldn't be easier here, with some beautiful parks and forest land to explore! Other features include easy access to Highams Park mainline train station (servicing London Liverpool Street approx. 20 mins), together with a kaleidoscope of village shops, excellent schools, cafes and restaurants, all just a stone's throw away! Call now to view!
Entrance
The entrance includes a door to the side, giving pedestrian access the rear garden, a wrought iron gate that sits next to a low built concrete wall, a paved front garden with a path that leads up to the recess storm porch, that incorporates a tiled step up to the ornately designed glazed entrance door, with casements to the top and side.
Reception Hall (14' 09" x 5' 05" or 4.50m x 1.65m)
This light and lovely reception hall provides access to the fitted kitchen, the beautiful lounge/dining area, as well as the stairs to the first floor accommodation. The hall benefits from stylish herringbone parquet flooring with a single radiator to the side and a gorgeously high coved ceiling. Three understairs cupboards provide plenty of storage for utility items and a fridge freezer, as well as housing the gas and electric meters.
Kitchen (7' 03" x 6' 09" or 2.21m x 2.06m)
This super fitted kitchen comprises of tiled flooring, a double glazed window to the rear elevation with a top casement providing a stunning view of the beautiful garden, part tiled walls, an encased wall mounted boiler, space and plumbing provision for a washing machine, a lovely selection of cream wall and base units in a matching finish, together with plenty of worktop space, some pull out drawers and storage, a single sink unit with mixer tap and drainage area, a built in four ring electric hob with oven and grill beneath, overhead extractor fan, ceiling spotlights, and an air vent.
Lounge Area (11' 03" x 10' 06" or 3.43m x 3.20m)
This elegant and pristinely kept lounge, decorated in pastel hues is an absolute joy to come home to! There is a large double glazed bay window to the front elevation that lets in plenty of sunlight, a double radiator beneath, high coved cornice ceiling and a beautiful open fireplace surrounded by a lovely white feature overmantle and marble hearth.
Dining Area (8' 07" x 8' 09" or 2.62m x 2.67m)
With a high coved ceiling and a radiator to one side, this space is just perfect for entertaining, as well as dining! With a superb view to the rear aspect, there are double glazed doors with casement windows to the top and side opening out onto the delightful patio garden terrace.
Landing (7' 02" x 6' 06" or 2.18m x 1.98m)
The first floor accommodation consists of a high coved ceiling, hatch to the loft space, and wooden doors to each room off.
Bathroom (7' 04" x 6' 06" or 2.24m x 1.98m)
This bright and airy family bathroom features part tiled walls, wooden style flooring, coved ceiling, single radiator to one side, a double glazed window to the rear elevation, a low flush W.C., a pedestal wash hand basin with mixer taps, a white panelled bath with a period style mixer tap and an overhead shower attachment, a chrome wall mounted heated towel rail, and an air vent.
Bedroom 1 (13' 02" x 9' 05" or 4.01m x 2.87m)
This master bedroom includes a double glazed bay window to the front elevation with double radiator beneath, a coved ceiling and plenty of space to accommodate for storage and wardrobes!
Bedroom 2 (11' 06" x 9' 04" or 3.51m x 2.84m)
Decorated in cool tones, this "Back" bedroom comprises a coved ceiling and a double glazed window to the rear aspect, overlooking the picturesque garden and local skyline.
Bedroom 3 (8' 03" x 6' 06" or 2.51m x 1.98m)
This beautiful "Box" bedroom with a double glazed window to the front elevation, is currently used as a guest room but could equally be used as a dressing room or a home office/study!
Rear Garden
This idyllic and picturesque rear garden, features a large patio terrace that's just perfect for some summer relaxation and entertaining! It has steps rising to the remainder of the plot which is laid to lawn with cultivated borders to either side and it's set up with the potential to build a vegetable patch if required! It also has a great little storage shed that can house all the necessary garden tools you might need!
Local Authority & Council Tax Band
London Borough of Waltham Forest
Band C
Council Tax Band : C
Important information
This is a Freehold property.
Property Ref: 58040_PRA10501
Similar Properties
Forest Cottage, Woodford Green, Essex. IG8 9NX
3 Bedroom Detached House | Guide Price £650,000
A Detached Period Cottage Unique "Wooded" Setting An Exciting Project Opportunity
Richmond Avenue, Highams Park, London. E4 9RR
3 Bedroom Terraced House | Guide Price £650,000
Immaculately presented 3 bed terrace With off street parking In a premier location!
Silverdale Road, Highams Park, London. E4 9PN
3 Bedroom Terraced House | Guide Price £649,995
A Lovely Red Brick Double Bay Terrace House Probably Dating From The Victorian Period Updated, But Now Requiring Further...
Greville Road, Walthamstow , London. E17 9HG
3 Bedroom Terraced House | Guide Price £725,000
A Classic Period Terrace House... Representing a Wonderful Modernisation Project... Within A Sought After Setting.
Church Avenue, Highams Park, London. E4 9QY
3 Bedroom Detached House | Guide Price £750,000
Twixt The Lake & Village Centre... ...A Detached - Rare Opportunity... 3 Bedrooms, Large Garden, Much Potential!
Vincent Road, Highams Park , London. E4 9PP
3 Bedroom End of Terrace House | Guide Price £775,000
"A Gorgeous Period House... Distinct Red Brick Bay Fronted... Probably Dating From The Edwardian Era"
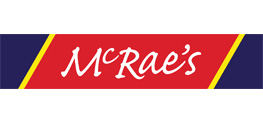
McRaes Sales, Lettings & Management (Highams Park)
18, The Avenue, Highams Park, London, E4 9LD
How much is your home worth?
Use our short form to request a valuation of your property.
Request a Valuation










