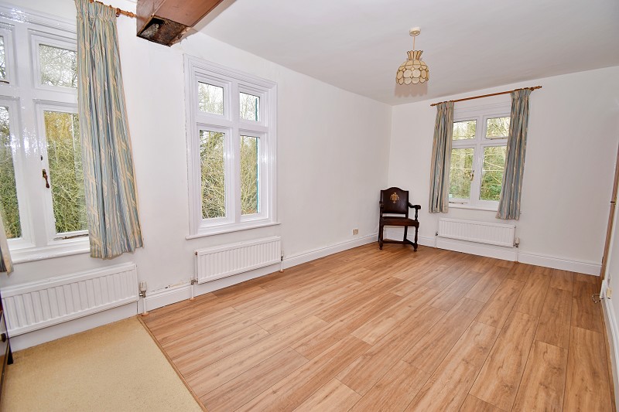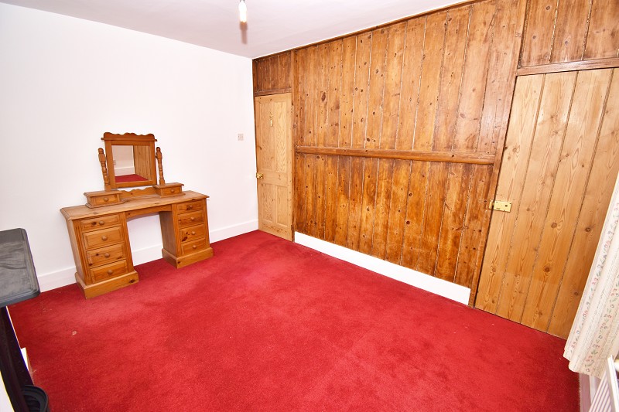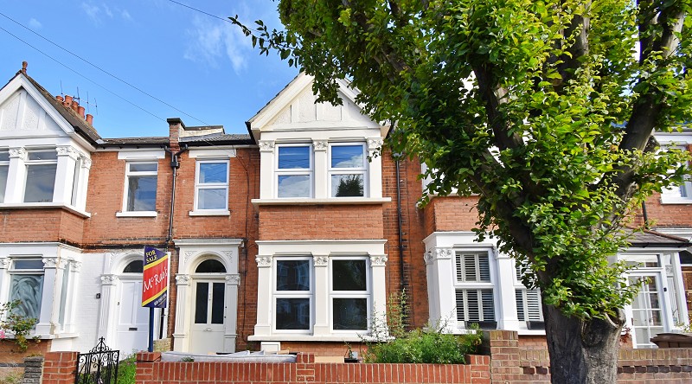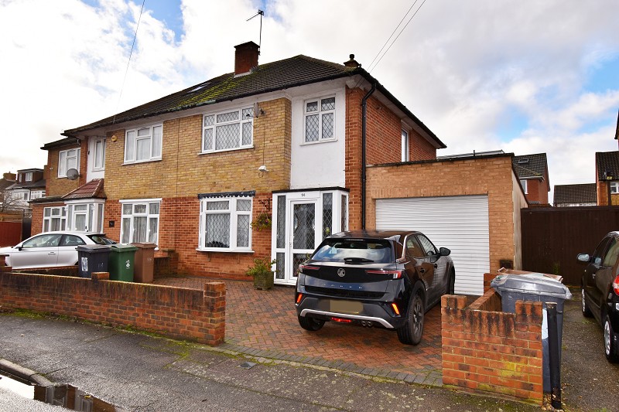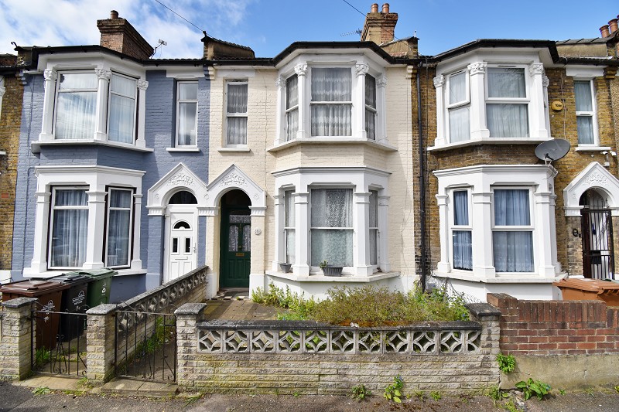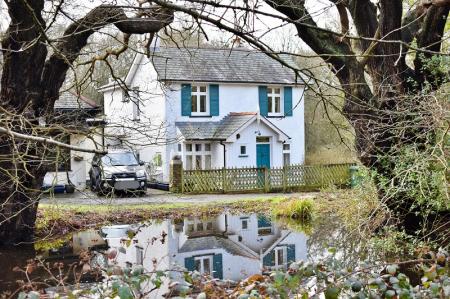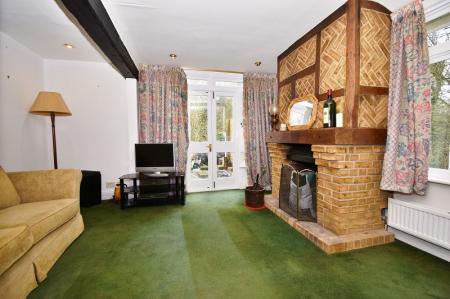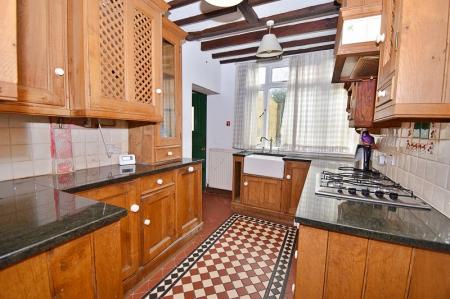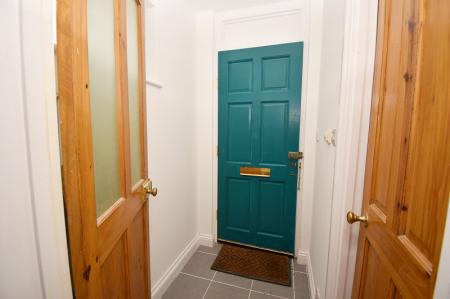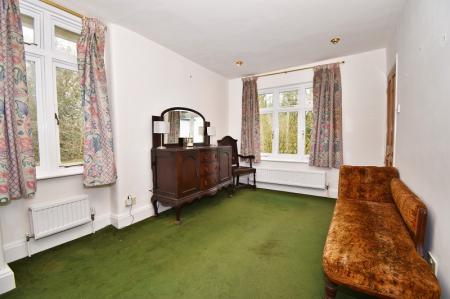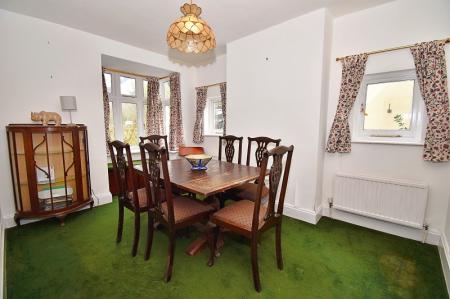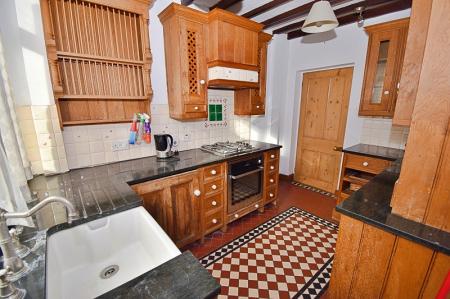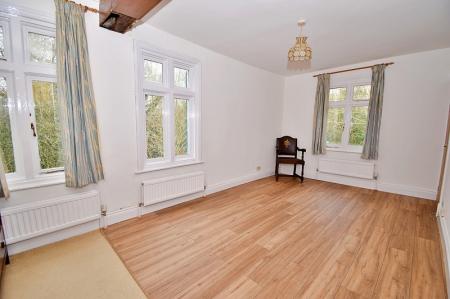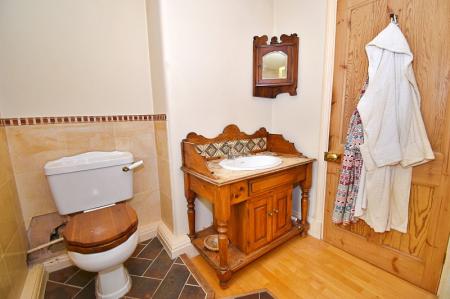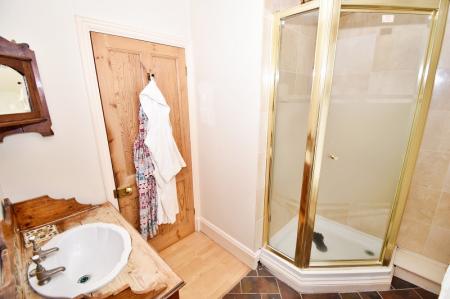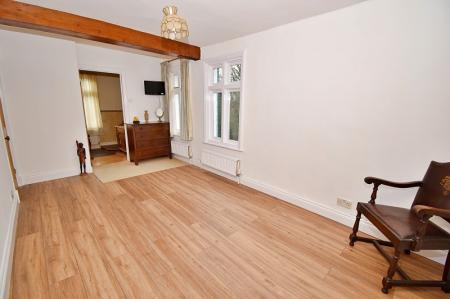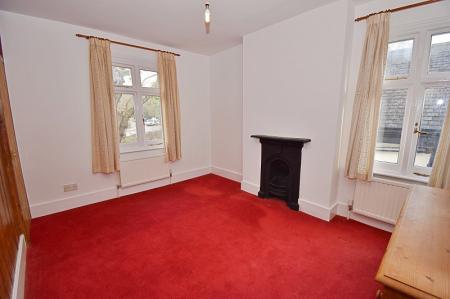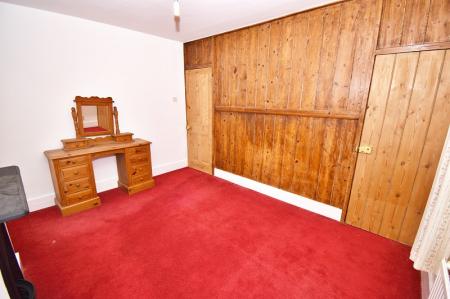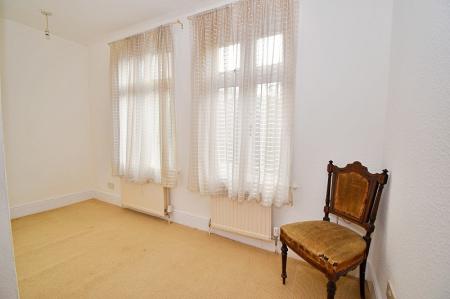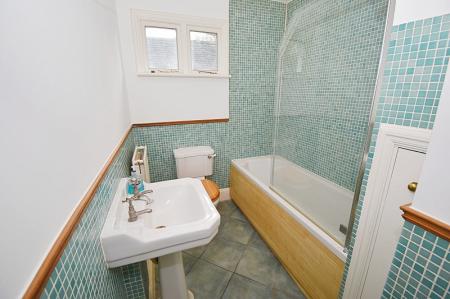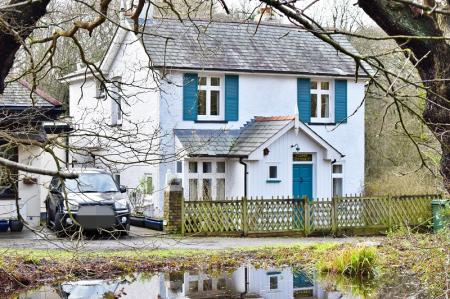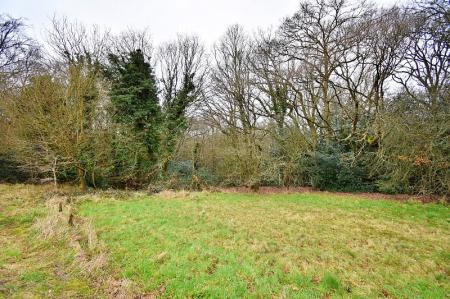- Detached 3 Bedroom 2 Bathroom Period Cottage
- A Really Interesting Refurbishment Project
- Set Amongst Forest Land, Overlooking a Pond
- Yet Close To Highams Park & Woodford Facilities
3 Bedroom Detached House for sale in Woodford Green
"IF YOU GO DOWN TO THE WOODS TODAY..."
As the name clearly suggests, FOREST COTTAGE occupies a rather unique, almost rustic setting, amidst a mature wooded environment, yet is truly accessible to all the surrounding facilities, that Woodford and Highams Park have to offer!
Set back from Oak Hill, screened by established trees, and overlooking a natural pond, with Forest land surrounding, this interesting Detached Period property represents a wonderful opportunity to 'complete' an unfinished project, with updating and refurbishment together with extension possibilities outstanding.
Within a short distance you can access the shopping facilities of Highams Park Village, including a mainline rail link to Liverpool Street, London (about 20 minutes journey time), some excellent Schools and wonderful Forest walks, whilst South Woodford's busy high street, also provides a central line underground service to the city and West End.
The existing accommodation briefly includes a lobby, hall, Cloakroom, W.C., 24' L shaped lounge, dining room, and kitchen to the ground floor, with the first floor accommodation offering a main bedroom with ensuite shower room/WC, two further bedrooms and a bathroom WC. The rear garden, which includes garaging, will require clearance and landscaping to fulfil it's doubtless potential!
Viewings are strictly by appointment only. NO ONWARD CHAIN.
Entrance
Set back from Oak Hill, screened from the road by mature trees, the property's entrance is behind a trellis fence, with central gate opening to Reception Porch.
Reception Lobby (2' 03" x 3' 07" or 0.69m x 1.09m)
Double glazed window to side, tiled flooring, ceiling downlighters, access to downstairs wc and inner hall
Cloakroom/w.c (5' 03" x 2' 09" or 1.60m x 0.84m)
Part tiled walls, low flush wc, wash hand basin with period style mixer taps and storage cabinet beneath, ceiling downlighters, double glazed window.
Inner Hall (3' 04" x 2' 06" or 1.02m x 0.76m)
Stairs rise to the first floor accommodation, access to the lounge
L - Shaped Lounge (24' 01" x 13' 09" or 7.34m x 4.19m)
A characterful and charming sitting room with plenty of family living space and lots natural light, together with a very distinctive feature brick fireplace, and hearth. Dual aspect windows provide views of surrounding forest land, four double radiators, double glazed patio doors to rear elevation.
Dining Room (14' 05" x 12' 02" or 4.39m x 3.71m)
A dual aspect room, with windows to the side elevation, each having radiators beneath, and a nice bay to the front. Door to:
Kitchen (11' 02" x 7' 03" or 3.40m x 2.21m)
Well arranged “Farmhouse style” kitchen with wall and base cupboards in a matching finish, providing ample storage space. Plenty of worktop surfaces, part tiled surrounds, “Butler” style sink unit, cupboard housing boiler, tiled flooring, radiator, window to rear elevation, opening to:
Outer Lobby
Recess utility area, stable door leading to rear garden.
First Floor Accommodation
Landing (21' 8" x 10' 2" or 6.60m x 3.10m)
Includes access to the loft, as well as each bedroom, plus the family bathroom off.
Bedroom 1 (16' 09" x 9' 0" or 5.11m x 2.74m)
This good sized bedroom comprises dual aspect double glazed windows with top casements to the front and side elevation, overlooking forest land, single radiator, a handy storage cupboard, two further double radiators to the side elevation, ceiling beam, door leading through to the En Suite shower room.
En Suite Shower Room/W.C. (6' 07" x 8' 09" or 2.01m x 2.67m)
This En Suite shower room incorporates part tiled walls, double radiator, ceiling down lighters, part tiled and laminate style flooring, low flush W.C., corner shower cubicle with central frosted design, wall mounted shower and overhead spray, double glazed window with top casement to the rear elevation.
Bedroom 2 (12' 0" x 9' 05" or 3.66m x 2.87m)
This bright and airy bedroom benefits from a beautiful dual aspect, to the front overlooking forest land and the natural pond, double glazed, feature fireplace (not live), a heavily panelled wall and storage cupboard, two single radiators.
Bedroom 3 (8' 0" x 12' 02" or 2.44m x 3.71m)
To the rear of the property, L shaped, two double glazed windows, two radiators, fitted shelved storage cupboard.
Family Bathroom (5' 09" x 9' 0" or 1.75m x 2.74m)
This bathroom features tiled flooring, ceiling spotlights, part tiled walls, double radiator, pedestal wash basin with separate taps, low flush WC, panel enclosed bath with separate taps and wall mounted shower fitting, having overhead spray and shower screen to side. Small storage cupboard, double glazed window to the side elevation.
Outside
Rear Garden
This good sized garden offers plenty of design opportunity to create the garden of your choice! The existing plot requires clearance, and landscaping. Adjacent to the property is a garage facility.
Garage (18' 05" x 18' 05" or 5.61m x 5.61m)
Measuring 18'5 x 18'5 (approx)
Local Authority & Council Tax Band
London Borough of Waltham Forest
Band F
AGENTS NOTE
1. The access to the Cottage is in the ownership of the City of London Authority. We understand there is an annual charge for such access, currently for the period of 01/10/2023 - 30/09/2024 this amounts to a figure of £151.00
2. We understand some structural works to the property have been undertaken and a Certificate of Structural Adequacy has been issued.
Information relating to the above can be inspected at our office.
Council Tax Band : F
Important information
This is a Freehold property.
Property Ref: 58040_PRA10525
Similar Properties
Richmond Avenue, Highams Park, London. E4 9RR
3 Bedroom Terraced House | Guide Price £650,000
Immaculately presented 3 bed terrace With off street parking In a premier location!
Silverdale Road, Highams Park, London. E4 9PN
3 Bedroom Terraced House | Guide Price £649,995
A Lovely Red Brick Double Bay Terrace House Probably Dating From The Victorian Period Updated, But Now Requiring Further...
The Bramblings, Chingford, London. E4 6LU
3 Bedroom Semi-Detached House | Guide Price £625,000
A 1950's Style 3 Bedroom Semi Detached house... With OSP for 2 and an attached garage
Cavendish Road, Highams Park, London. E4 9NH
3 Bedroom End of Terrace House | Guide Price £710,000
Immaculately Presented... 3 Bed Victorian End Of Terrace...
Greville Road, Walthamstow , London. E17 9HG
3 Bedroom Terraced House | Guide Price £725,000
A Classic Period Terrace House... Representing a Wonderful Modernisation Project... Within A Sought After Setting.
Church Avenue, Highams Park, London. E4 9QY
3 Bedroom Detached House | Guide Price £750,000
Twixt The Lake & Village Centre... ...A Detached - Rare Opportunity... 3 Bedrooms, Large Garden, Much Potential!
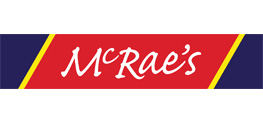
McRaes Sales, Lettings & Management (Highams Park)
18, The Avenue, Highams Park, London, E4 9LD
How much is your home worth?
Use our short form to request a valuation of your property.
Request a Valuation







