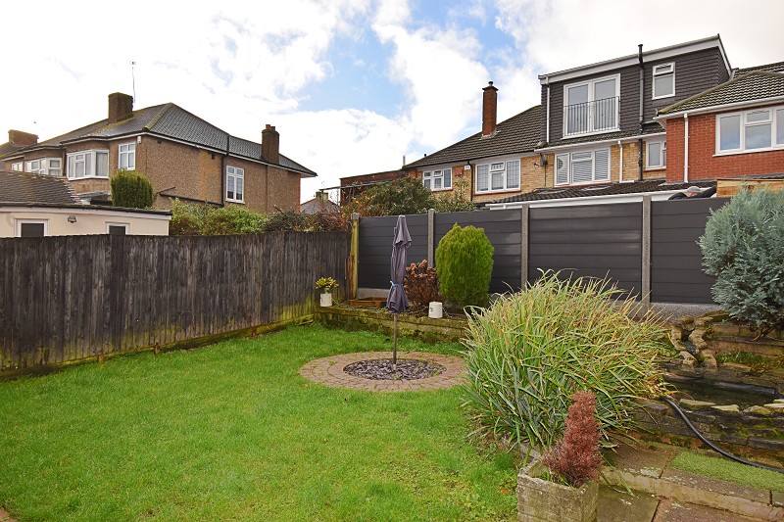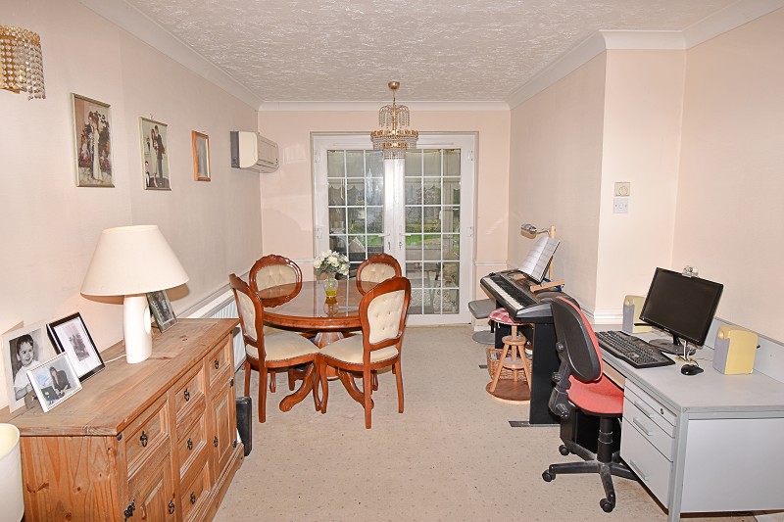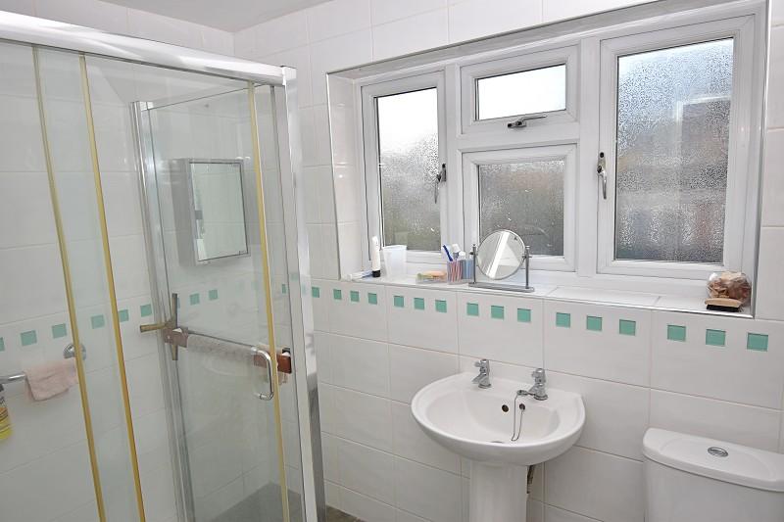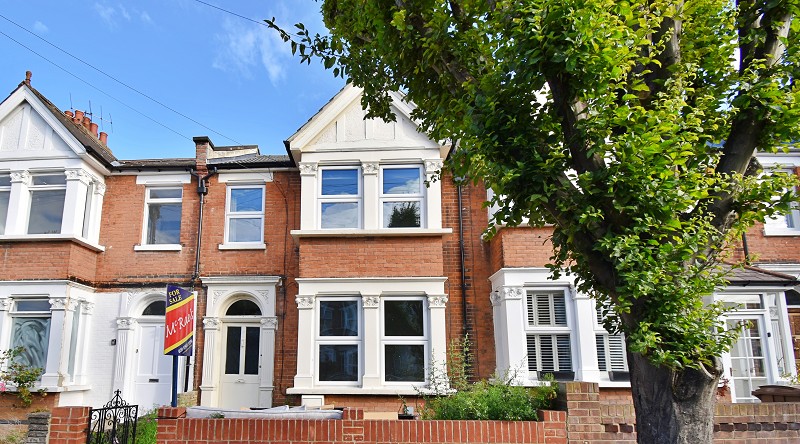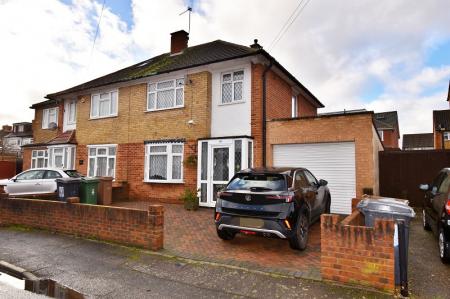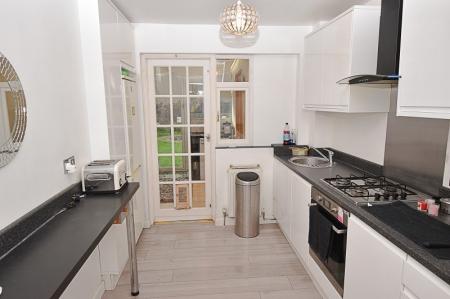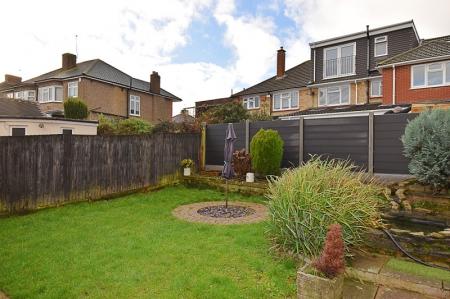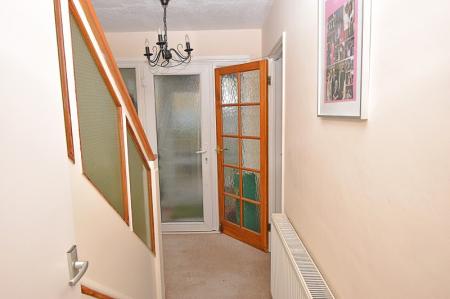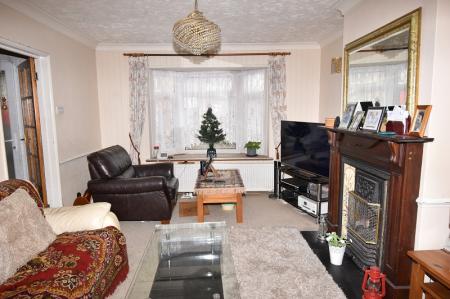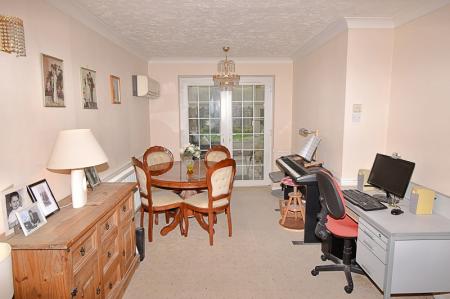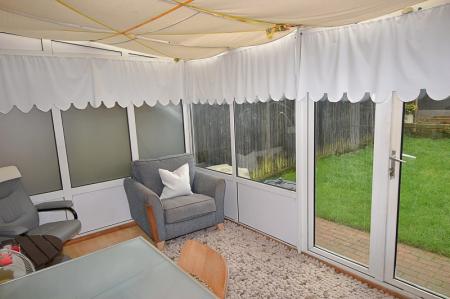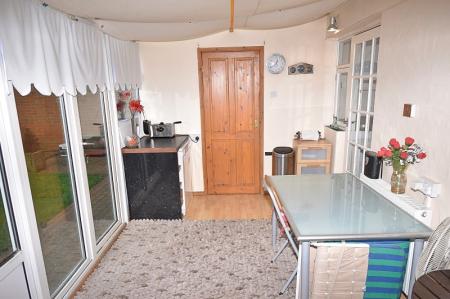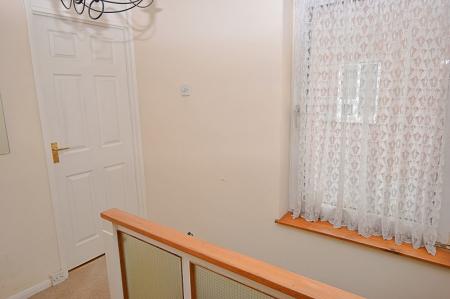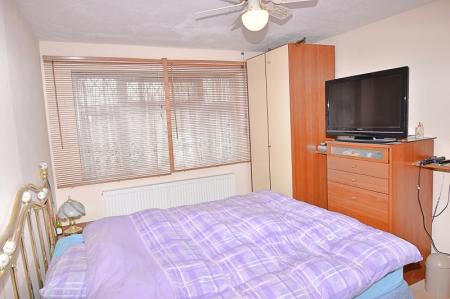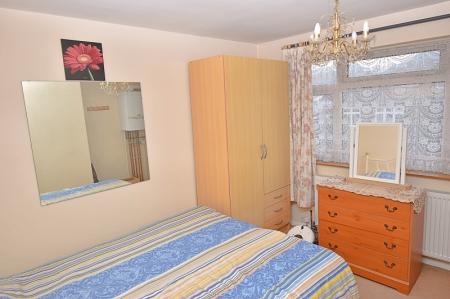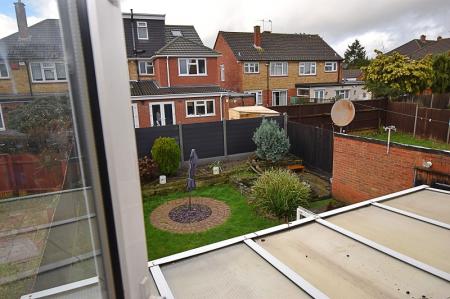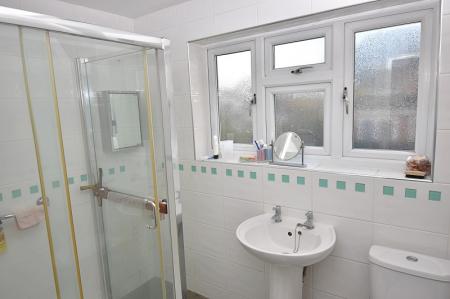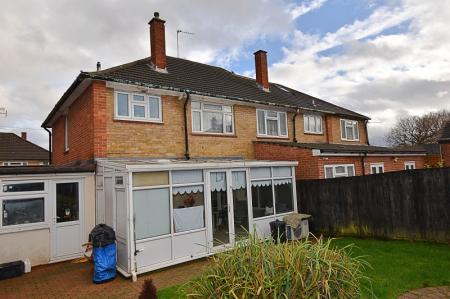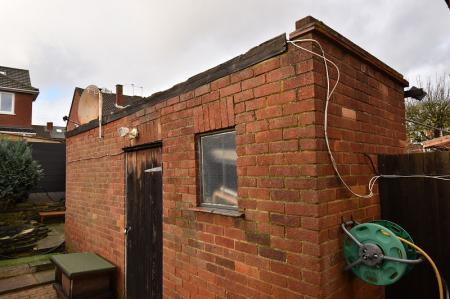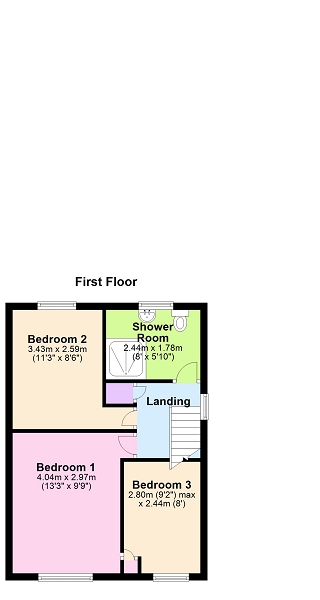- Semi Detached House With Garage & OSP For 2
- Conservatory, Downstairs W.C., & Garden Store
- Modern Fitted Kitchen & Through Lounge Diner
- 3 First Floor Bedrooms Plus A Shower Room/W.C
- A Very Versatile Layout & Plenty Of Scope To Extend
- Short walk to Chingford Hatch Shops & Facilities
3 Bedroom Semi-Detached House for sale in Chingford
Situated in a popular residential turning, this nicely presented 1950's style 3 bedroom semi detached house comes with a porch, an attached garage, a brick built garden store at the rear, together with off street parking for 2 cars!
The ground floor accommodation includes a hallway that provides access to the spacious lounge/diner as well as the modern fitted kitchen, which leads through to a downstairs W.C., and a lovely conservatory that looks out on the rear landscaped garden and fishpond!
The first floor comprises three good sized bedrooms, a contemporary shower room/W.C., plus access to the loft hatch. This property also benefits from gas central heating and plenty of scope to extend (subject to permission). Chingford Hatch shops and facilities are just a short walk away and the house is centrally placed for transport links to use either North Chingford or Highams Park train stations.
Call Now To View!
Entrance Porch (5' 05" x 4' 03" or 1.65m x 1.30m)
This 1950's style 3 bedroom semi detached house offers a spacious front drive that allows off street parking for 2 vehicles, leading up to a leaded light style double glazed entrance door with side casements opening to the porch, which has concrete tiled flooring and a frosted double glazed door with side casements opening to:-
Reception Hall (11' 04" x 6' 0" or 3.45m x 1.83m)
With stairs rising to first floor accommodation, a large radiator to one side, useful stairway utility/meter cupboard, access here can be gained to either the through lounge/diner or to the fitted kitchen.
Lounge Dining Room (24' 03" x 11' 05" or 7.39m x 3.48m)
Narrowing to 2.54m (8ft 4in) in the dining area
Lounge Area: Bay front elevation with leaded light double glazed replacement windows, a double radiator beneath, a feature fireplace with an attractive over mantle and inset gas 'coal effect' fire, dado rail, power points, wall light points, ceiling coving. Open plan to:-
Dining Area:
Radiator to one side, power points, central heating thermostat control, dado rail, ceiling coving, wall mounted air conditioning unit, multi pane style double glazed double doors to rear elevation, opening up to the conservatory.
Kitchen (11' 0" x 7' 07" or 3.35m x 2.31m)
Modern in design, this fitted kitchen includes: laminate flooring, a nice arrangement of "soft close" wall and base units, black worktops, a selection of pull out storage drawers, single radiator, a single sink unit with mixer tap, a four ring gas hob with overhead extractor fan and electric oven beneath, a useful wall mounted breakfast bar, ample cupboard space surrounding a recess for a fridge/freezer and a multi pane door to the conservatory.
Conservatory (14' 05" x 8' 03" or 4.39m x 2.51m)
'Lean-to' style, having laminate style flooring, power points, double radiator, double glazed casement windows to rear and flank wall elevation, plumbing provision for a dishwasher, wooden door to downstairs W.C. and double glazed doors providing access onto garden. Door to:-
Downstairs WC (8' 0" x 2' 10" or 2.44m x 0.86m)
Comprising a low flush W.C., laminate flooring, plumbing permission for washing machine, ceiling spotlights, part ceramic tiled surrounds, small ceiling level double glazed window, single radiator to one side and 'cat flap.'
Landing (8' 04" x 6' 00" or 2.54m x 1.83m)
Double glazed replacement window to side elevation, power point, recessed linen cupboard, hatch to loft space, access to each bedroom and bathroom lead off.
Bedroom 1 (13' 03" x 9' 09" or 4.04m x 2.97m)
Double glazed leaded light style replacement window to front elevation, large radiator beneath and an aspect to the front, looking across The Bramblings. Laminate style flooring and power points.
Bedroom 2 (11' 03" x 8' 06" or 3.43m x 2.59m)
Plus 0.97m (3ft 2in) door recess
Double glazed replacement window to rear elevation with aspect of gardens, large radiator beneath, power points, wall mounted Vaillant gas boiler serving central heating system and supplying domestic hot water.
Bedroom 3 (9' 02" x 8' 0" or 2.79m x 2.44m)
Leaded light style double glazed replacement window to front elevation, radiator beneath, power points, two fitted cupboards.
Shower Room WC (8' 00" x 5' 10" or 2.44m x 1.78m)
Wooden panelled door to fully tiled walls, tiled flooring and comprising a double width shower cubicle with glazed sliding door providing access, chrome attachments including a hand held shower fitting, low flush W.C., pedestal wash hand basin with twin taps, upright ladder style chrome radiator/towel rail, double glazed replacement window to rear elevation.
Garage (24' 0" x 9' 10" or 7.32m x 3.00m)
Roll up garage door to front elevation with an electric remote control, power and light connected, plenty of workshop space, window to rear elevation and part glazed and panelled door providing access onto the garden.
Outside
Rear Garden: Measuring approximately 33 x 28ft this attractive garden is laid out with a brick pavia terrace patio including a circular inlaid feature centred around the remainder of the plot, which is lawned and to one side, an ornamental fish pond, a raised flower bed, plus a useful brick garden store (measuring 5ft 1 x 8ft 3), as well as an exterior light point.
Front Garden: Brick pavia front garden providing off street parking and retained by low level walling, to the side of the house is an attached garage.
Council Tax Band : E
Important information
This is a Freehold property.
Property Ref: 58040_PRA10521
Similar Properties
Royston Avenue, Chingford, London. E4 9DE
3 Bedroom Terraced House | Guide Price £585,000
An Attractive 3 Bedroom Mid Terrace With Off Street Parking!
Morley Avenue, Highams Park, London. E4 9NR
3 Bedroom Terraced House | Guide Price £565,000
Immaculate 3 Bedroom Terrace, With Parking!
Tennyson Road, Walthamstow, London. E17 8PR
2 Bedroom Terraced House | Guide Price £559,995
Dating From The Late Victorian Era Requiring Updating and Modernisation Offered With No Onward Chain
Silverdale Road, Highams Park, London. E4 9PN
3 Bedroom Terraced House | Guide Price £649,995
A Lovely Red Brick Double Bay Terrace House Probably Dating From The Victorian Period Updated, But Now Requiring Further...
Richmond Avenue, Highams Park, London. E4 9RR
3 Bedroom Terraced House | Guide Price £650,000
Immaculately presented 3 bed terrace With off street parking In a premier location!
Forest Cottage, Woodford Green, Essex. IG8 9NX
3 Bedroom Detached House | Guide Price £650,000
A Detached Period Cottage Unique "Wooded" Setting An Exciting Project Opportunity
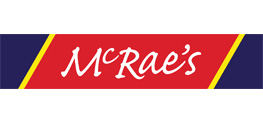
McRaes Sales, Lettings & Management (Highams Park)
18, The Avenue, Highams Park, London, E4 9LD
How much is your home worth?
Use our short form to request a valuation of your property.
Request a Valuation


