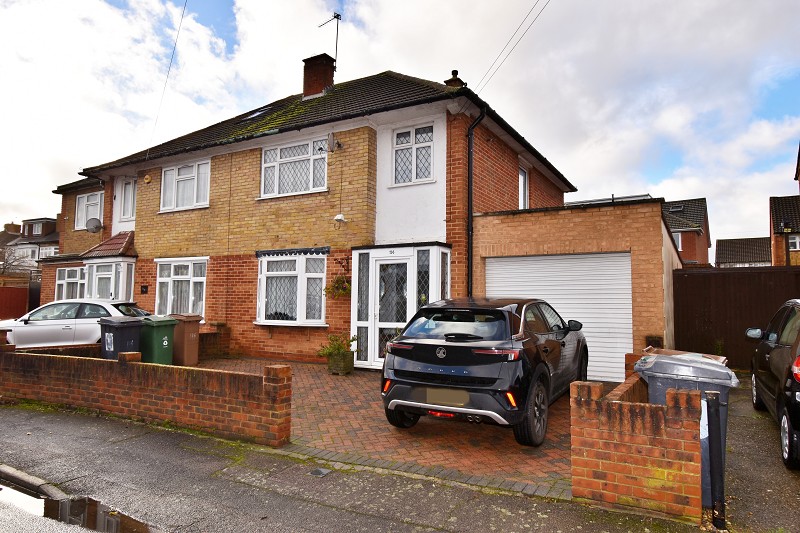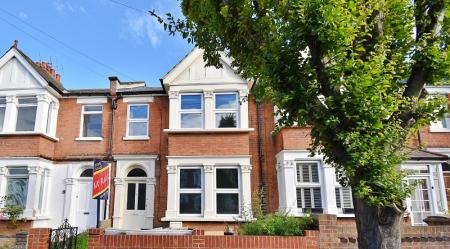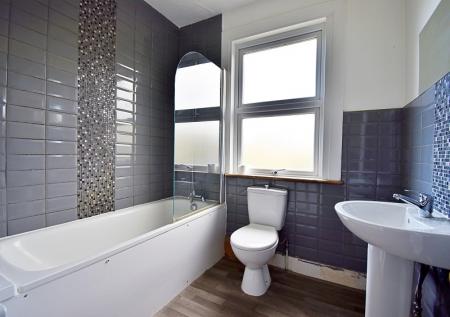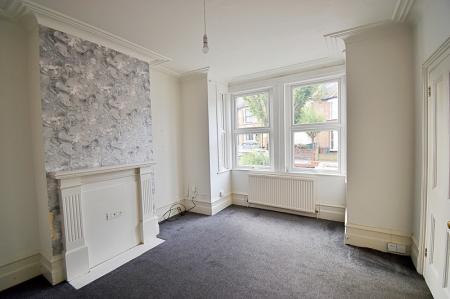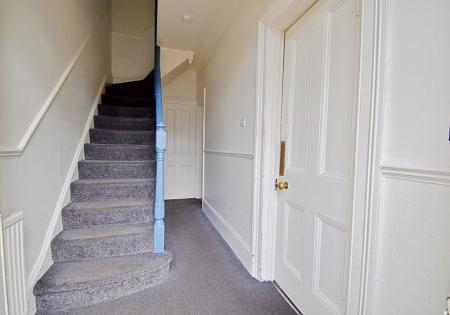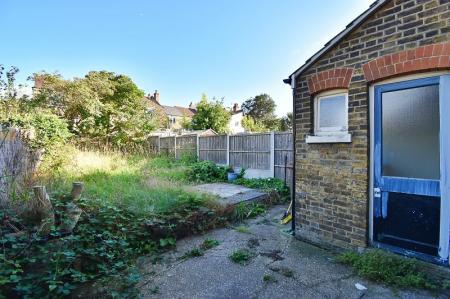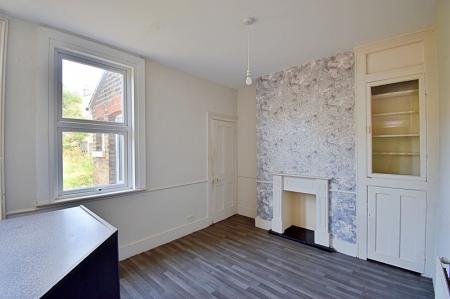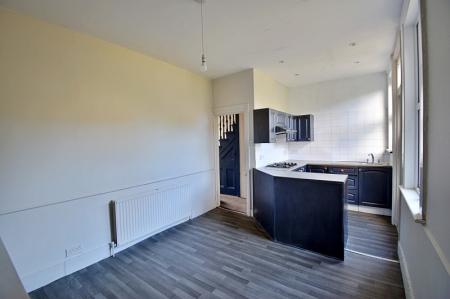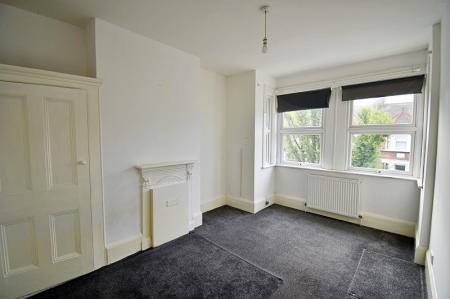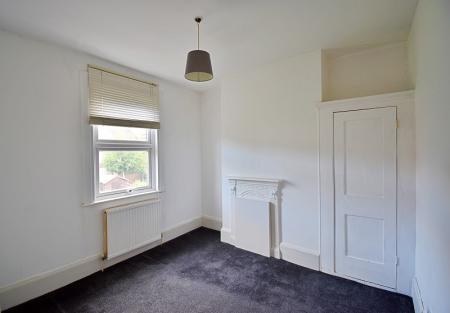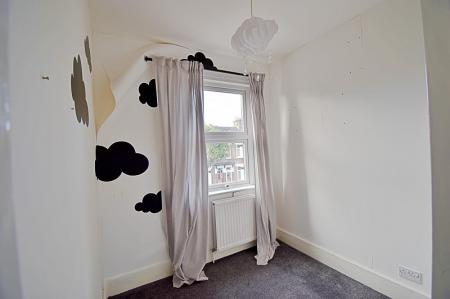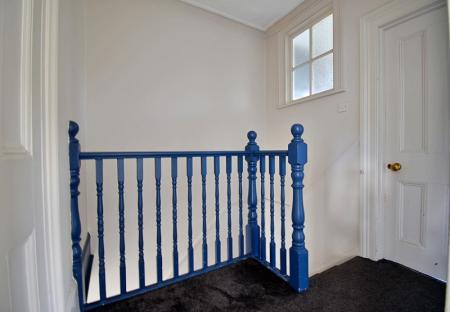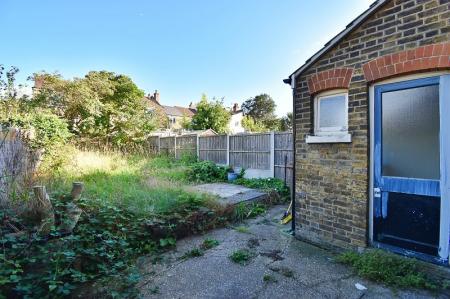- A Period Terraced House Offering Huge Potential
- Traditional Layout - Includes 3 Bedrooms
- Updating & Extension Possibilities
- "Centre of Town" Location Ideal For Everything!
3 Bedroom Terraced House for sale in Highams Park
A splendid, probably late 19th Century, centre terrace house, in past years updated and most recently a new roof installed together with the boiler and fuseboard which is less than 2 years old, but now requiring further refurbishment and modernisation to exploit the undoubted potential the property offers! Externally the distinctive red brick double bay facade retains much of it's original architectural detailing, whilst the interior includes a largely traditional layout of accommodation, tall ceilings, high skirtings in places, together with some nice cornices and feature fire surrounds. The ground floor includes a hall, bay fronted sitting room and open plan kitchen dining room with access to a utility. The first floor includes 3 bedrooms and a modern bathroom wc. It is worth mentioning the potential to extend in the loft subject to the necessary local authority planning permissions being granted.
The location couldn't be more convenient! Within a few minutes walk is Highams Park Village Centre, highly prized rail crossing and Signal Box, and a sizeable Tesco store meeting everyone's shopping needs. There is a vibrant range of Cafes, restaurants and eateries, excellent sought after schooling, and the mainline station offers a 20 minute or so journey to London's Liverpool St., station.
Entrance
Set behind a brick walling to the front boundary, an attractive mosaic pathway leads to a traditional arched entrance with fluted column pilasters either side and scrolled architecture above - popular in the 19th Century.
Hallway (14' 03" x 5' 02" or 4.34m x 1.57m)
Excellent ceiling height with coved cornice, single radiator, central heating thermostat, dado rail, understairs cupboard that is ideal for utility storage as well as housing the gas and electric meters.
Lounge (13' 05" x 11' 09" or 4.09m x 3.58m)
Classic bay fronted living room with high skirtings, coving and tall ceilings. Lovely bay to the front elevation which is double glazed, radiator beneath, a fireplace to one side (not live), panel door to hall. There is the potential here to open up the dividing wall to the separate dining room.
Kitchen Dining Room (9' 08" x 17' 06" or 2.95m x 5.33m)
Kitchen Area
Neatly arranged using the space well, includes return worktop surface with base cupboards and drawers under together with wall cupboards in a matching finish. Single drainer sink unit, Appliances include a 4- burner hob, oven beneath, extractor fan above (not tested). Ceiling downlighters, double glazed window to rear elevation, door opens up to the rear garden.
Dining Area
Open plan from the kitchen, fireplace to the flank wall (not live), built in glazed display cupboard to one side, dado rail, and door to utility room.
Utility Room (5' 01" x 6' 03" or 1.55m x 1.91m)
A useful addition to the accommodation with the potential to exploit further - possibly creating a shower room wc? Presently includes windows on two sides, door to garden, fitted sink unit, plumbing and provision for washing machine, wall mounted gas boiler.
Landing (6' 09" x 7' 02" or 2.06m x 2.18m)
Return staircase from the ground floor, opens up to the landing with access to each bedroom leading off. There is a loft hatch and its worth noting a good turning space allowing the potential to consider a loft extension subject to the necessary planning approvals from the local authority.
Bathroom (6' 04" x 7' 01" or 1.93m x 2.16m)
Modern fittings, with a white 3 piece suite comprising panel bath, fitted shower screen, low flush wc, pedestal wash hand basin, double glazed window to rear elevation, part tiled walls, feature "borrowed light" window from landing.
Bedroom 1 (13' 06" x 9' 08" or 4.11m x 2.95m)
Wooden panel door with borrowed light above, double radiator, nice feature fire surround (not live), fitted cupboard to one side, double glazed bay windows to the front elevation.
Bedroom 2 (9' 08" x 9' 08" or 2.95m x 2.95m)
Double glazed window to the rear elevation, built-in storage cupboard, double radiator and a feature fireplace surround.
Bedroom 3 (6' 08" x 7' 02" or 2.03m x 2.18m)
Panelled door with borrowed light above, double radiator, double glazed window to the front elevation.
Rear Garden
About 42ft in depth and offering huge potential! This decent sized rear garden already includes a patio hardstanding.
Local Authority & Council Tax Band
London Borough of Waltham Forest
Band C
AGENTS NOTE
Please note this is a Controlled Parking Zone (CPZ) Monday - Friday 8.00am - 6.30pm
Council Tax Band : C
Important information
This is a Freehold property.
Property Ref: 58040_PRA10508
Similar Properties
The Bramblings, Chingford, London. E4 6LU
3 Bedroom Semi-Detached House | Guide Price £625,000
A 1950's Style 3 Bedroom Semi Detached house... With OSP for 2 and an attached garage
Royston Avenue, Chingford, London. E4 9DE
3 Bedroom Terraced House | Guide Price £585,000
An Attractive 3 Bedroom Mid Terrace With Off Street Parking!
Morley Avenue, Highams Park, London. E4 9NR
3 Bedroom Terraced House | Guide Price £565,000
Immaculate 3 Bedroom Terrace, With Parking!
Richmond Avenue, Highams Park, London. E4 9RR
3 Bedroom Terraced House | Guide Price £650,000
Immaculately presented 3 bed terrace With off street parking In a premier location!
Forest Cottage, Woodford Green, Essex. IG8 9NX
3 Bedroom Detached House | Guide Price £650,000
A Detached Period Cottage Unique "Wooded" Setting An Exciting Project Opportunity
Cavendish Road, Highams Park, London. E4 9NH
3 Bedroom End of Terrace House | Guide Price £710,000
Immaculately Presented... 3 Bed Victorian End Of Terrace...
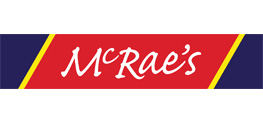
McRaes Sales, Lettings & Management (Highams Park)
18, The Avenue, Highams Park, London, E4 9LD
How much is your home worth?
Use our short form to request a valuation of your property.
Request a Valuation












